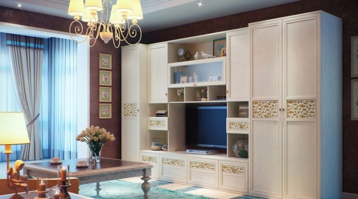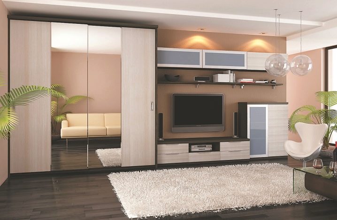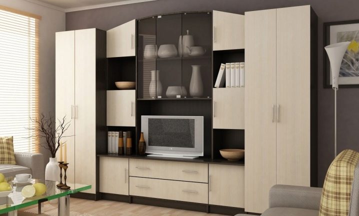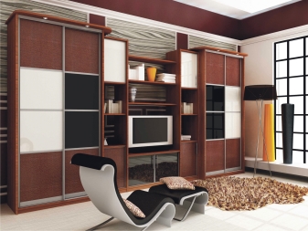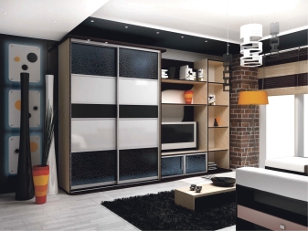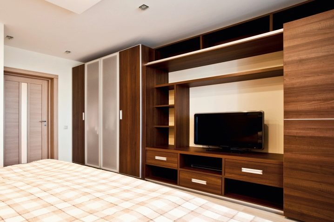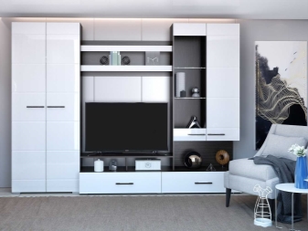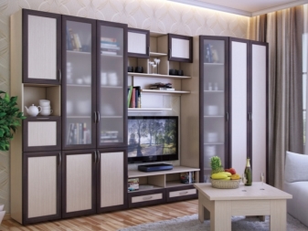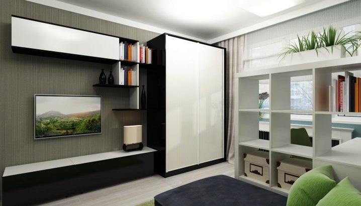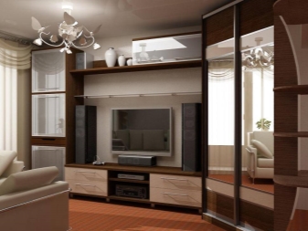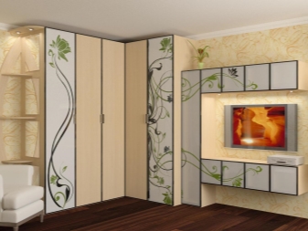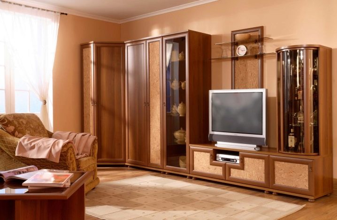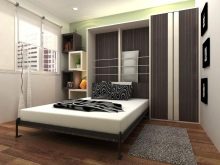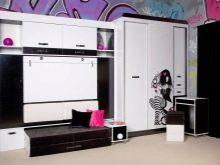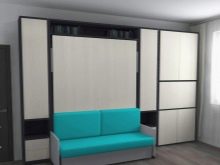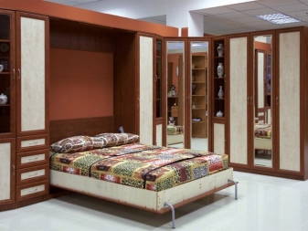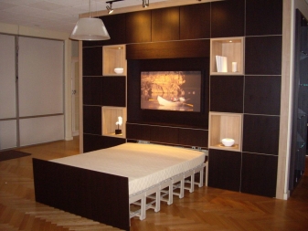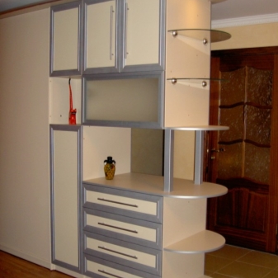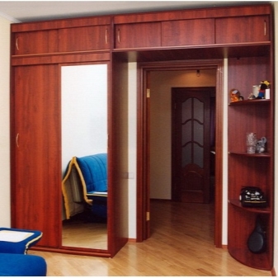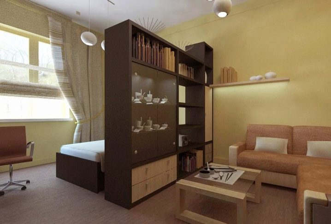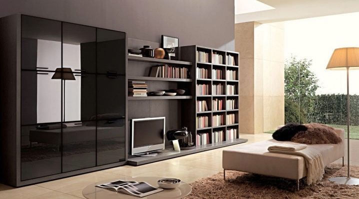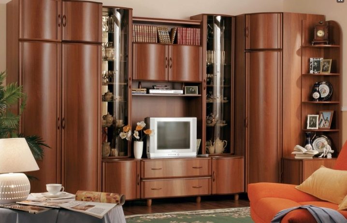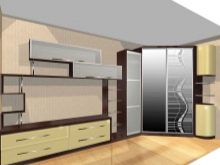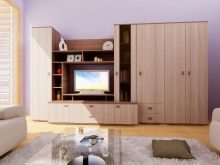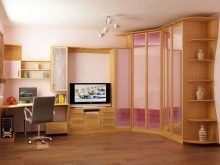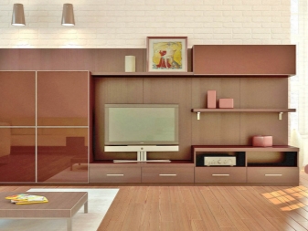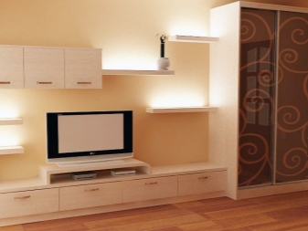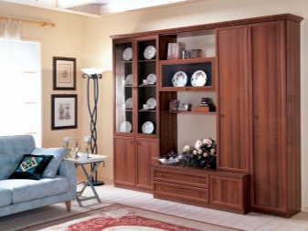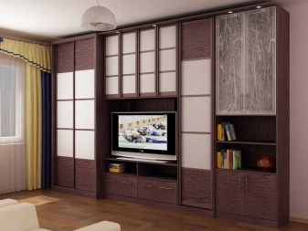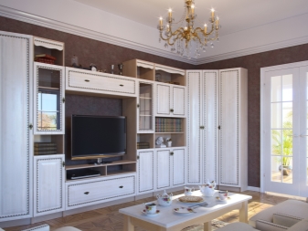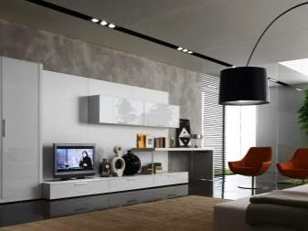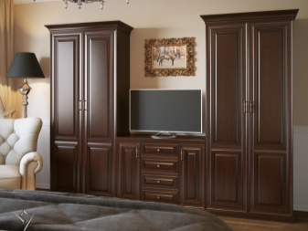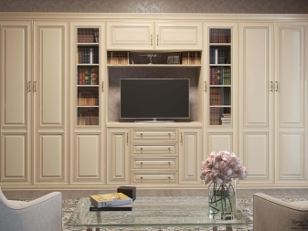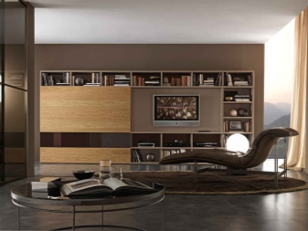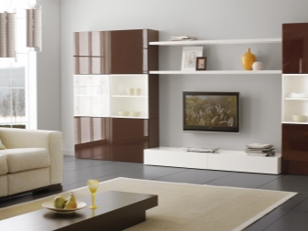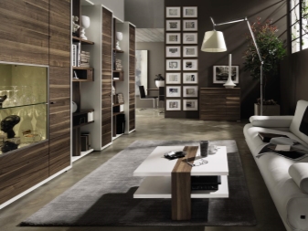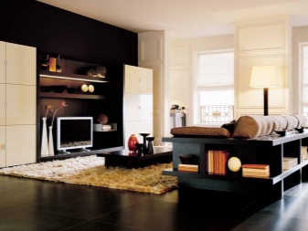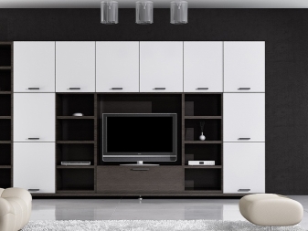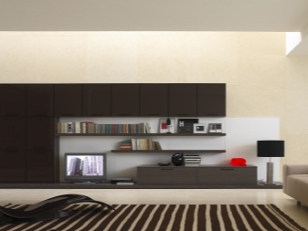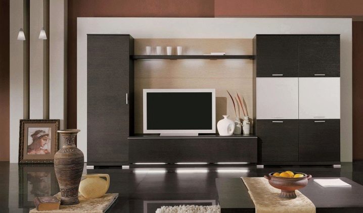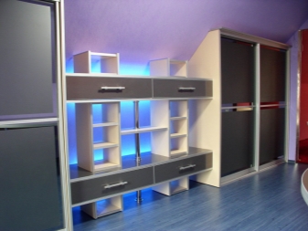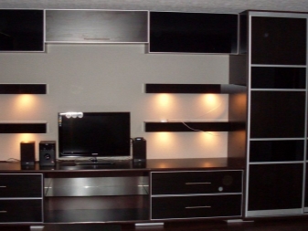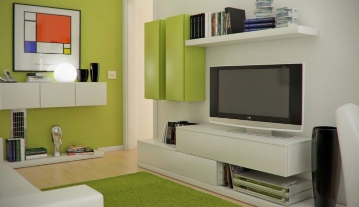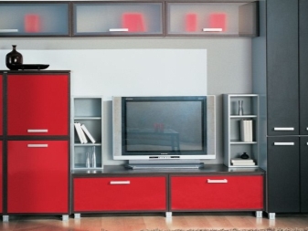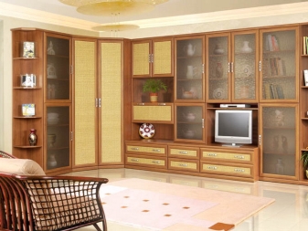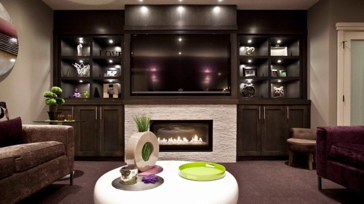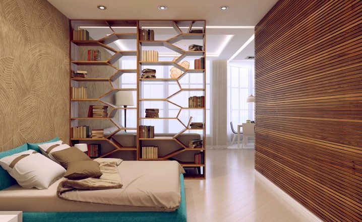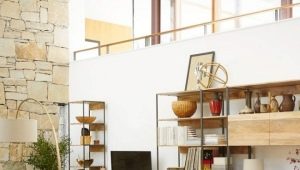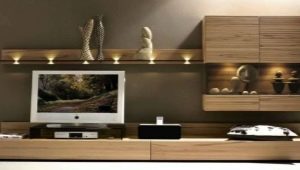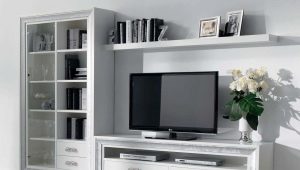Walls with a spacious closet in the room
Walls with a spacious closet - one of the most popular modular furniture sets, which can be installed in any room, depending on its usable area. Many, of course, remember the old and heavy walls of the Soviet sample. Once they were considered very convenient, but at the present stage, thanks to the rapid development of technologies for manufacturing and assembling furniture, you can construct a wall with a cabinet that will be comfortable, visually light, and roomy - given the presence of different departments that perform certain functions.
Special features
If the wall design is planned properly and with taste, having prepared a drawing in advance, each compartment or module will fulfill its role for storing various things: from clothes to souvenirs. You can build in the wall cabinet under the TV, and the wardrobe to place on any convenient side. Also the construction with a dresser at the bottom and a TV placed at the top will look very functional: thus, the more massive wardrobe compartment will be at the bottom,and in the closet there will be more space to store in it winter clothes and medium-sized household appliances.
Any wall is constructed in such a way that its heavier and more massive elements are at the bottom, and the light ones - at the top. Modern technologies allow you to order and design such a wall with a cabinet that can satisfy the requests of each customer. You can plan and youth options, and design, which will suit the representatives of the older generation.
Such furniture, despite its external massiveness, still has much more advantages:
- in a single ensemble walls contain different elements that ensure its maximum functionality;
- this option is in perfect harmony with soft furniture, put in the room;
- if the wall is modular, any element, if desired, can always be replaced with another one or rearranged;
- if something does not fit in the closet, there are always spare options in the form of other compartments of the wall - with the skillful distribution of things most of them can fit into it
- the cabinet can be built into the wall or into a niche: this will visually make it less massive.
Kinds
The walls are divided into two main types: case and modular. Cabinet furniture provides for the solidity of the whole structure: the cabinet itself is reliably built into the surrounding of other sections of the wall, and it is no longer possible to rearrange or replace one part by another. When choosing, it should be borne in mind that monolithic cabinet walls best fit in large rooms with high ceilings: only in this case does not create the impression of clutter and heaviness of furniture.
If there is a desire to install a wall in a small room in a city apartment, it is best to limit yourself to modular types. Although the concept of "confine" in this case is not very well suited to the description: after all, the modular design implies, first of all, that it will be possible to rearrange and interchange not only small cabinets and shelves, but also the main wardrobe (or wardrobe ) walls. Due to this, in the apartment at any time there is an opportunity to make a permutation and improve the space at its discretion.
The walls are subdivided already on the basis of what main functions they perform in the house. Corner means placing the largest element (cabinet) in the corner, most often for the sake of saving the surrounding space in small and small-sized "Khrushchev" and studios. However, it would be wrong to assume that the angular design is intended solely for the purpose of economy. With proper planning and design, corner cabinets can look presentable, beautiful and modern in large rooms, especially if they are harmoniously complemented by other modular elements in the form of cabinets and open hanging shelves.
Also, the functional purpose of the angular design may be in the cosmetic "smoothing" of building defects and features of the room. For example, in this way it is possible to close unaesthetic protrusions in the corners and "boxes" in which electrical wiring is often placed.
The cabinet can have one leaf or two - depending on the size of the corner space and the individual wishes of the owner. Often, angular designs are decorated with at least functional shelves that have a peculiar chaotic "spread" over the space surrounding the key unit in the form of a cabinet (a typical sign of the now fashionable stylehigh tech). The shelves come with a design in the form of a slide, and below can be placed more massive pedestals or chest of drawers.
The wall-transformer can also serve as an excellent option in terms of compactness and space saving. In this case, the most often implied is the design with a folding bed, which during the daytime is freely retracted inside and carefully camouflaged, which allows it in the folded state to look just like a wall panel or part of a dresser built into it. Due to the fact that the bed is embedded inside, you can further save on the purchase of a separate bed, thereby using the free space at its discretion. When planning a wall of this type, you can put in the room not one, but two cabinets or expand it with removable modules in the form of traditional shelves, drawers and bedside tables.
The bed can recline either vertically or horizontally, depending on the type of wall assembly. Of course, this option is most preferable if only one person lives in the apartment, but also for a family the transforming wall can become a convenient and optimal solution if you live in a small apartment or if you need to install an extra bed.
A transforming wall made in a classical style is very interesting and attractive from an aesthetic and functional point of view. In appearance, it looks like the most common cabinet furniture with simple and strict lines, but its main surprise is that the bed is pushed from the inside to the outside or in a horizontal, but more often in a vertical way. Usually such a wall is ordered in cases where it is again about the need for an extra bed. Such a “classic” is especially in demand in office premises, when from time to time employees have to stay up late, and thus there is an excellent opportunity for good rest at night.
There are walls that, besides the main one, also have a separating function. Of course, for many people this way of dividing the space into two parts (living room and bedroom) is perfectly familiar from old times, when large rooms were divided in two in this way with the help of massive Soviet cabinets or heavy modular drawers mounted on top of each other. At the present stage, there are specially designed for such cases, light shelving separators, where, if desired, you can put books or souvenirs.However, if there is a desire to separate the space with a kind of monolithic block, a narrow cabinet and several lightweight modules in the form of dressers, drawers and shelves will be a good way out.
When dividing the space, the wardrobe can be placed face up to the bed so that both the bedroom and the dressing room are in the same place. It is important to remember that the door doors of the cabinet may simply not fit in the separated space in the open state, so it would be better to choose a closet in the form of a compartment. This will save the owner from additional inconvenience and provide maximum comfort when using the cabinet.
Materials
When it comes time to choose the right materials from which the wall will be made, it is important to consider not only the financial possibilities, but also the specifics of caring for a particular material. Quality is also a factor to remember. It is not necessary to acquire a wall in the event that the price of it is suspiciously low. It is better to first look at the proposed product, so that later you do not have to regret the wrong choice.
Of course, one of the most attractive prospects is always the possibility of acquiring a wall of the classical type, made of natural wood.Such material can serve not only for years, but also for decades and will always look beautiful and expensive. However, any tree does not like water and high humidity. In addition, it sometimes infests tree insects that can cause significant and irreparable harm to the product. For these reasons, the wooden wall requires constant care in the form of treatment with special compounds.
The price of natural wood, of course, is many times higher than the price of the more common and "low-cost" materials: MDF, drywall and chipboard. Therefore, it is worth thinking about how expedient it is to purchase a natural product, especially now the chipboard production technology has significantly improved, and you can limit yourself to a wall of less “capricious” materials.
Also focusing on the middle-class consumer, it is safe to say that the walls of natural wood will look very cumbersome in small apartments with modern layouts. Modern apartment layouts are most often designed for the same type of style of furniture made from high-tech materials - from the advanced chipboard to metal, plastic and plasterboard elements.
Colors
It is also important to choose the color of the future wall. It should be borne in mind that dark colors, such as rich brown wenge and its varieties, are suitable mainly for large houses or office premises. In a small space, a wall of this color will look rather heavy and gloomy, regardless of the external beauty and richness of dark brown colors and their shades. Furniture of wenge color will ideally look in a spacious room with high enough ceilings that will not create an unnecessary effect of weighting the whole structure.
The white wall, of course, will require additional reverent attitude towards care, but it will always look elegant and easy, regardless of its size. This option can be placed in the bedroom, and if desired, you can decorate it with drawings or prints, while relying on professional craftsmen.
Styles
Classic To this day it does not go out of fashion, despite the fact that modern youth clearly prefers furniture of a completely different type. Despite the limited space of most modern apartments, with a great desire and ability to plan, there is always the possibility to place a practical wall everywhere in a classic style.It is characterized by simplicity and rigor of lines, monotony, strictly maintained symmetry of all elements.
The classic design is best when there is a need to place a large library in the room. In such a situation, usually multi-level shelves are harmoniously combined with more massive lower drawers, TV space and a built-in wardrobe.
In order to put a wall in a classic style at home, it is not necessary to use only natural and expensive materials. DSP and MDF can be a good alternative to wood, mainly because they are much cheaper and do not require such reverent care.
Eclectic style - one of the most fashionable and sought after now. We can say that it is the exact opposite of the classic, because the strict proportions are not necessary here. Moreover, this style implies mixing of both materials and lines along with the functionality and small size of the elements. Through the efforts of designers, natural wood and more simple chipboard in this style is well combined with parts of glass and metal, as well as any other high-tech and lightweight materials.Most often it is an open shelf, located in any convenient manner, a large number of convenient metal racks, fastening different modules, glass doors with a pattern.
Eclecticism can combine elements of various modern trends, such as high-tech, modern, Japanese style. Such a style in a wonderful and incomprehensible way is able to get along with any piece of furniture, starting with the sofa and ending with the dining table. Shelves can be randomly scattered on the walls or made in the form of slides or ladders. The modules of the wall themselves can also be of various lengths, which once again underlines the type of mixing, when both originality and functionality merge into a single whole.
Minimalism implies a compactness, simplicity and a radical lack of decoration. For the wall in this style will be characterized by the use of materials with a glossy shiny shade and the complete absence of open shelves. The glossy facade will create the effect of expanding the space, and the closed doors will always be the personification of impeccability and accuracy. This style is certainly the most appropriate in small rooms,where the priority requirement for furniture is solely its functionality, but not the external aesthetic component.
As for the lighting of furniture, which is becoming more common, it creates additional comfort, hides the flaws of the layout and provides the most advantageous illumination of the whole environment. For the wall in a classic style ideal decoration candles. Of course, we are not talking about sources of open fire that are dangerous for furniture, but about spectacular lamps made in the form of antique candles with LED lamps inside.
They are good because they do not heat up and are absolutely safe, but the atmosphere of classical antiquity will be provided to the owner in full.
There are also a large number of lighting options for more modern LED lights in order to successfully highlight the central facade of the wall. It can be a favorite wardrobe, and a beautifully lit place for TV.
For different rooms
For one-room apartment the best option would be a compact wall, which does not include a cabinet due to the fact that there is a possibility of excessive cluttering of space.In this wall is usually built in the space under the TV, combined with a chest of drawers in the form of several deep drawers, as well as shelves for books and souvenirs. Designs can be given an additional lightness, having issued one or two sections of the shelves with glass doors. As for the necessary wardrobe, in order for it to fit in an apartment, the best way out would be to place it in the corridor by ordering a separate spacious wardrobe.
Such a choice from the point of view of modern designers is the best in terms of small premises.
When it comes to acquiring walls for a private house with a large living room, there is no particular limitation in the choice. Cabinet wall with a built-in wardrobe will not look cumbersome in a large room, but in order to accommodate the optimum amount of things, you can plan the design even under the ceiling, while not leaving the space for air circulation and the possibility to wipe dust on top. By the way, under the ceiling there are often several rows of bookshelves or shelves for souvenirs.This always gives the living room extra comfort and beauty.
When fireplace in the living room, it can be harmoniously decorated with two cabinets on the sides: both functionally and beautifully. If the ensemble is supplemented with several mantels to match the cabinets and install additional LED lighting to highlight this particular area of the living room, the picture will look whole, unusual and very cozy.
The great advantage of the wall of any design is that there is a great opportunity for zoningFor example, in the case when the sleeping place and the place for receiving guests are in the same room. You can use the light construction in the form of shelves to separate the space, or simply divide the room into two parts with the help of a cabinet and several additional modules.
How to collect?
In order to properly assemble the wall yourself, you need a minimum of skills - good, all the equipment (subject to the good faith of the customer) comes in full set, with all the necessary fittings. Cabinet wall without space for TV does not require much effort in the assembly, it is only important to properly distribute the shelves inside the structure and to handle the glass doors as carefully as possible if they are available.If the wall is modular, most of its assembly is to simply move the modules towards each other and install one on the other - according to the principle of assembly of the designer.
To learn how to assemble the wall yourself, you can learn from the video below.
Facade replacement
It happens that people do not want to part with their old wall, because it can still serve for a long time, and in this case, we can offer the owners simply to change the furniture facades of the old furniture. Masters always willingly correct outdated designs, restore dilapidated doors and drawers, and carefully replace old handles with new ones. If necessary, you can re-coat the peeling layer from time to time with fresh varnish.
Due to the wide possibilities of craftsmen and the presence of a large amount of materials, it becomes possible not only to prolong the life of old furniture, but also to give it a touch of modernity and additional aesthetic appeal.
How to replace the facades of the wall, see the video below.
