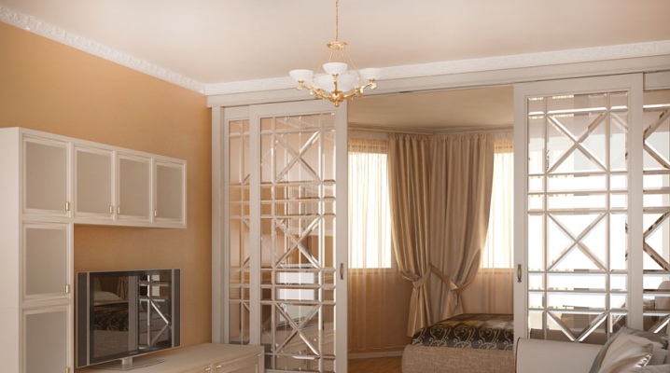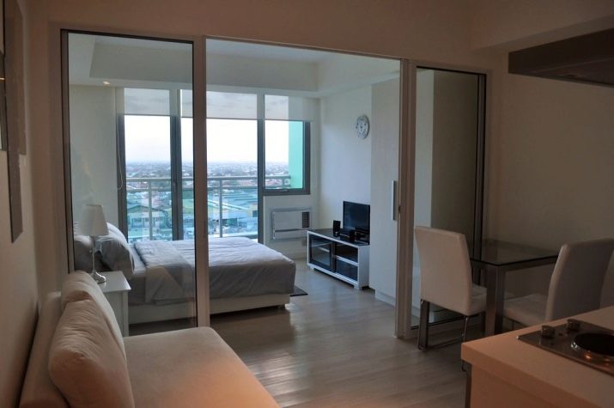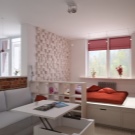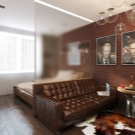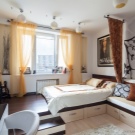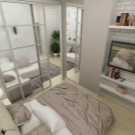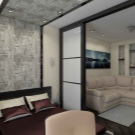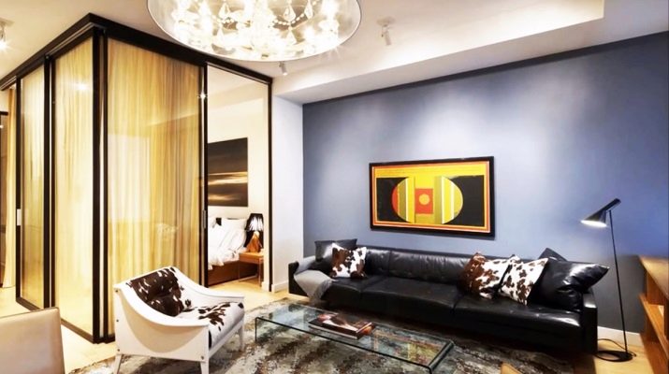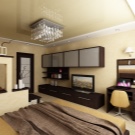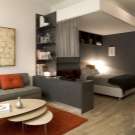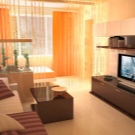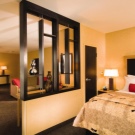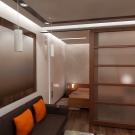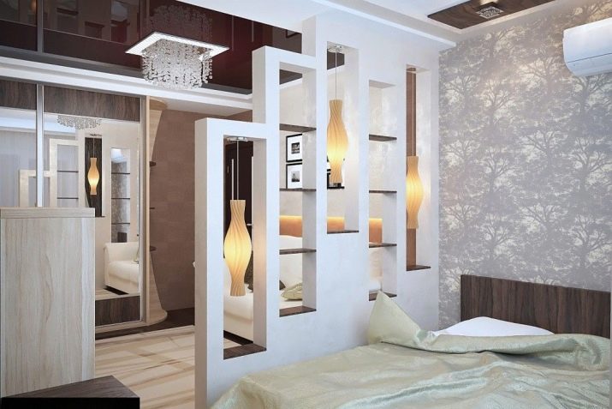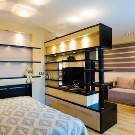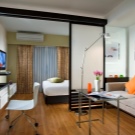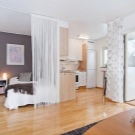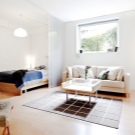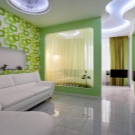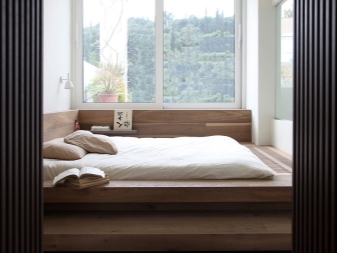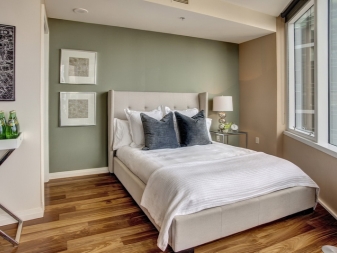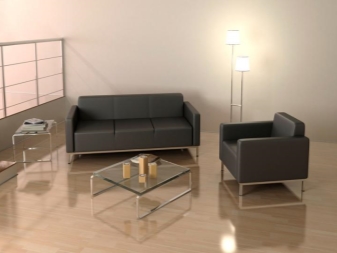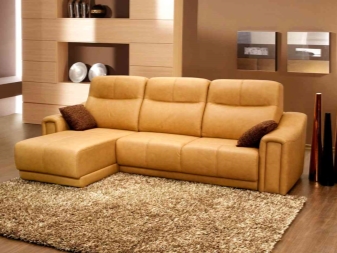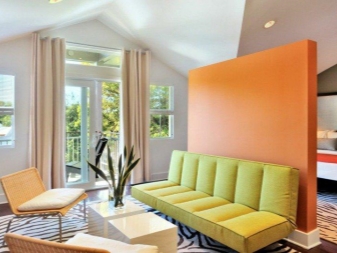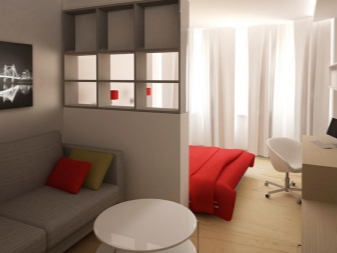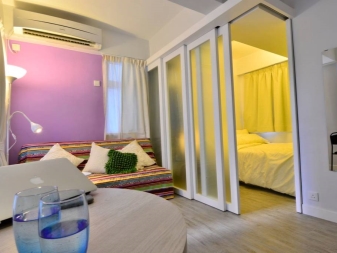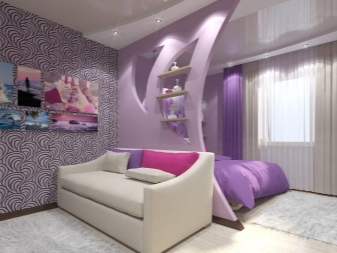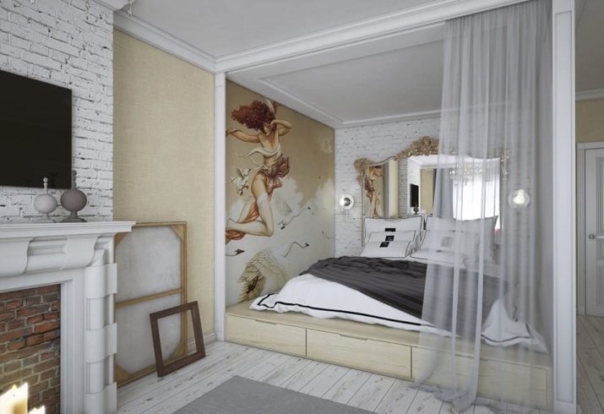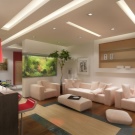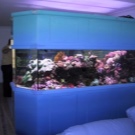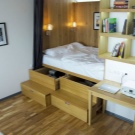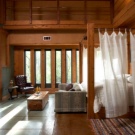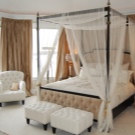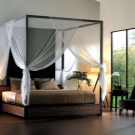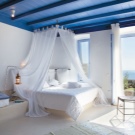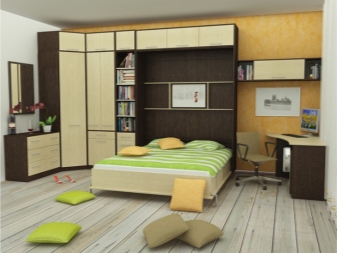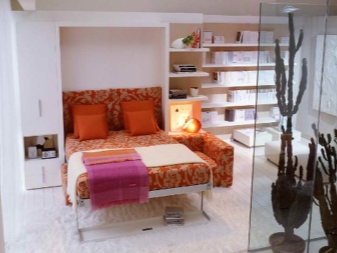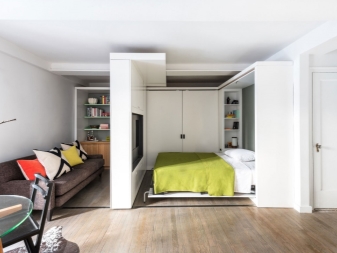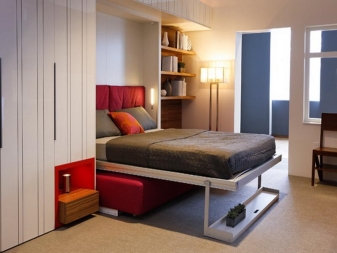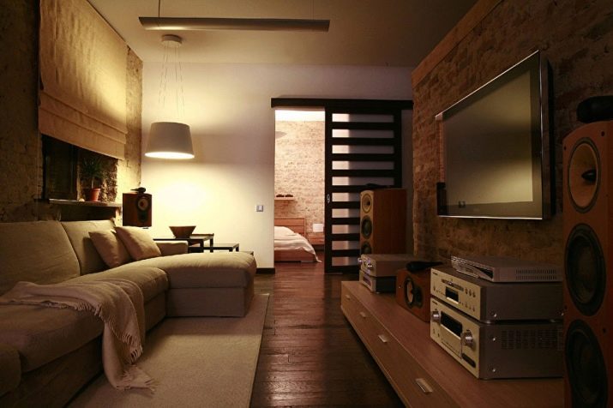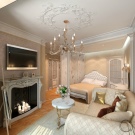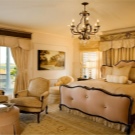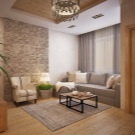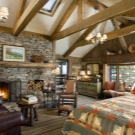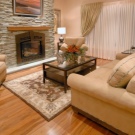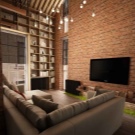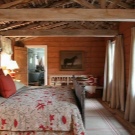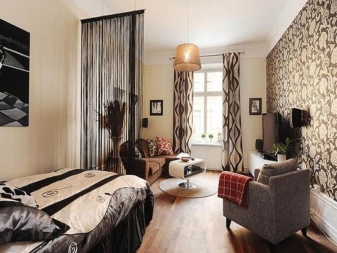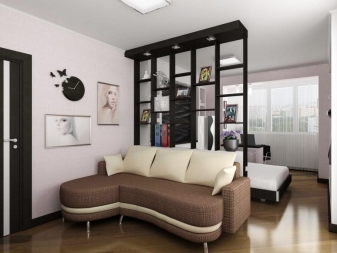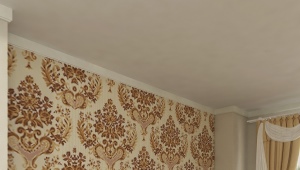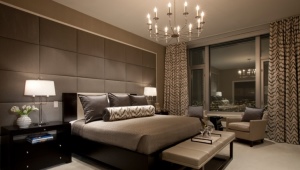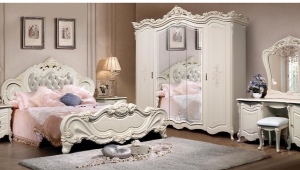Design bedroom living room 16 square meters. m
The best option for an apartment is the presence of several large rooms in which all family members can freely accommodate. I would like to have a separate kitchen, living room and several bedrooms. But in fact, often the area of housing does not allow to realize wishes and it is necessary to combine several functional zones in one room.
Bedroom-living room on an area of 16 square meters. m. is an affordable way to rational use of space. The main thing is to choose the right style and zone the room.
Advantages and disadvantages of redevelopment
It has long been known that in Khrushchev small rooms, which are still very few. Therefore, people were forced to think of a way to arrange several zones in one space. The bedroom-living room is usually made out folding sofa, which is also a place for a day of rest, and night sleep. Thus, the hall of 16 squares forms a bedroom, without losing its functions.
The advantages of connecting two rooms include the following:
- all important aspects of the bedroom and hall remain in place;
- for the design of space, you can use the same style and materials;
- furniture stores sell headsets to organize the premises, so residents will not have to pick up furniture on their own;
- The resulting room will combine several appointments and become a cozy place in the apartment.
Of course, the combined living-bedroom is not exactly what the average family wants. But if there is no other way out, then planning in favor of connecting the two zones is the most pragmatic and logical way out of the situation.
There is a living room-bedroom and disadvantages. This complexity of repair and design work, which not all people can handle. But in any case, there are specially trained people who will bring any idea to life.
Space zoning
Repair of the room should begin with a precise definition of the placement of the recreation area and the sleeping area. It is desirable that the bed was near the window and that it was well lit in the daytime. The living room is mainly designed for the evening reception of guests, therefore artificial lighting should prevail there.
You should not have a bed near the door, because it will become a passage area and it will be impossible to rest easy.
It is best to zone a room with a restrictive barrier. For example, the well-known method for all is a partition that, if desired, will hide the intimate part of the room from prying eyes.
Another interesting option - rack. Split a room of 16 meters and light racks with through shelves can add uniqueness to it. Thus, items on the shelves will block one area from another.
The partition can serve as a wall of plasterboard or glass. This will improve the interior and solve the problem of personal space. An interesting way can be a bed, enclosed by a plasterboard wall of unusual shape. A sofa can be set back to the partition, so that it seemed that this was the end of the room.
Split the room can and a huge aquarium, which will add to the interior of the mystery of the sea depths. Especially beautiful it will look in combination with blue shades in the design of the room.
Visually divide the space will help install the podium.A bed is installed on it, and in its niche it is possible to make retractable storage tanks. Along the perimeter of the podium, you can attach the LED strip, which will add mystery to the interior in the dark.
The simplest option of zoning space is a canopy or a curtain. They will also cope well with the task and hide the bed from the guests.
Professional designers advise to design the interior of both zones in one stylistic direction. Both parts should be interconnected either by the same color palette, or furniture made in the same style.
Interesting design solutions
When the issue of space zoning is resolved, it's time to move on to the design. Its task is the logical and practical use of the two zones, which can be achieved with the implementation of some important recommendations.
To save space, it is recommended to use modular or built-in furniture. The easiest way is a transforming sofa that will perform a number of useful functions. In the furniture stores are interesting models, which have different mechanisms for turning the sofa into a bed.The bed should be sufficiently elastic so as not to bend the spine of the sleeper over time. It is better if it is an orthopedic sofa.
In the bedroom, it is important to place a wardrobe, rack, shelves, chest of drawers or bedside tables to compactly fold their belongings in them. For convenience, you can buy a coffee table on wheels, which, if desired, can be rearranged.
Style selection
The purchase of finishing materials depends on which style is preferred. Therefore, the issue of choosing a style must be resolved before the repair begins, so that later you don’t have to replay everything.
For the design of the living room bedroom there are several styles that ideally emphasize its individuality:
- Classic style will help to express the conservative views and rigor of apartment owners. Light shades, clear lines and a minimum of bright accents should prevail here. Only natural materials should be used for the decoration of the room, but artificial materials can also be bought if they visually look very expensive. Classic appreciates wood, leather, natural fabric and stone. And with the help of carving on wooden products and gold painting you can achieve a sense of luxury inindoors.
- Modern appreciates coziness and comfort in the interior, so the space should be made in pastel colors. Pictures and wall lamps should hang on the walls in the spacious room, the floor should be decorated with woolen carpet, and house plants should be on the windowsills. In the design of the bedroom-living room, you can use any geometric shapes and ornaments to add warmth to it.
- Loft combines the rigidity of brick walls and the softness of cozy furniture. This style appreciates the space, so the items of furniture here should be exactly as much as necessary for a comfortable stay. In the design of the room is better to use brown, white and gray, which can be diluted with dark red or orange accents. Loft also appreciates unusual shapes and modern technology.
- Country music helps to create a feeling of rural life indoors. Therefore, the design of the living room-bedroom should be as simple as possible: a cell on textiles, photo frames, wooden furniture and ceramics. And so that it seemed that the tenants are in a village house, you need to pick wallpaper that mimic the bars and lay parquet on the floor.
Real projects of experienced designers offer a lot of options for combining living and sleeping areas in a square room. The main thing is that these two functional areas do not interfere with each other and do not stand out. It is a little imagination, and 16 square meters will turn into a bedroom and a drawing room in one bottle.
