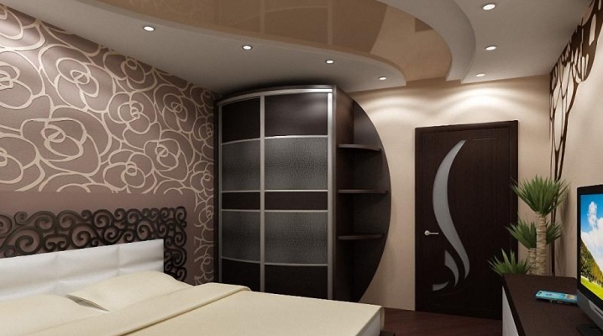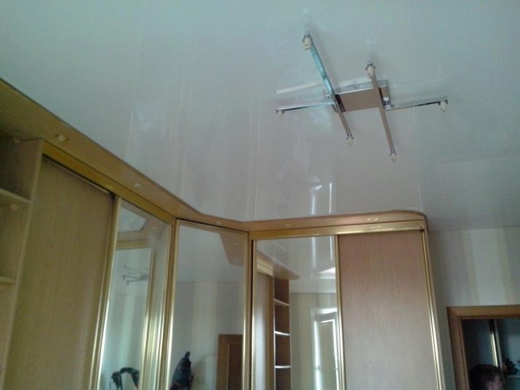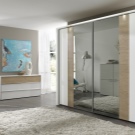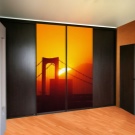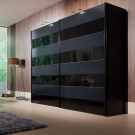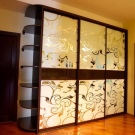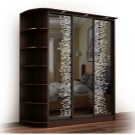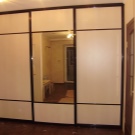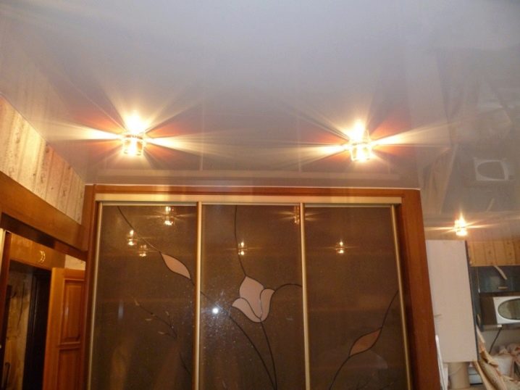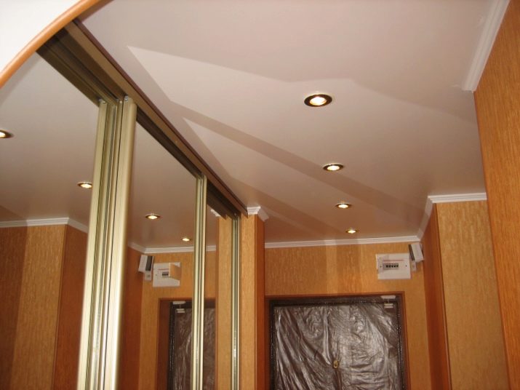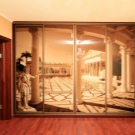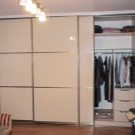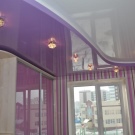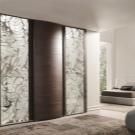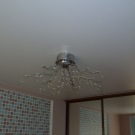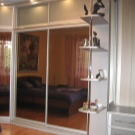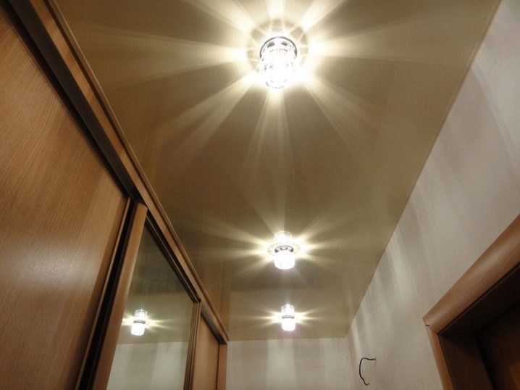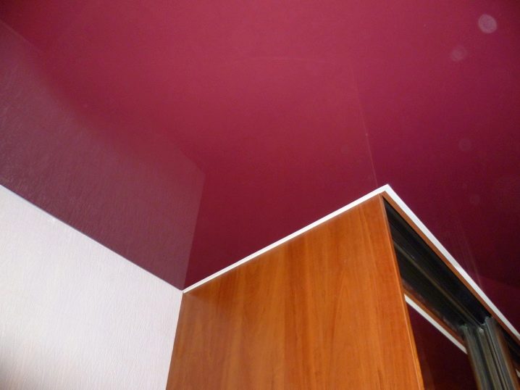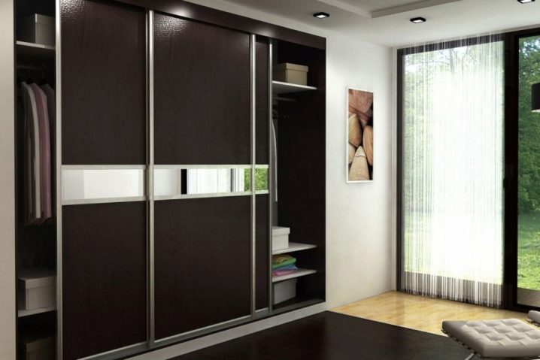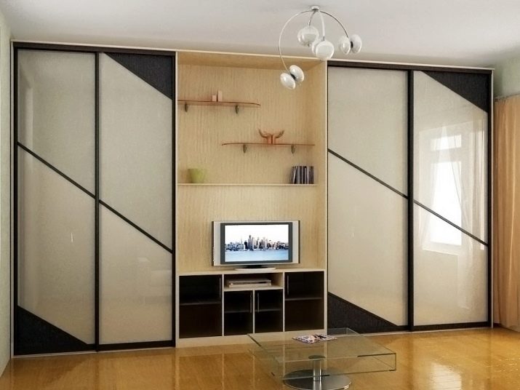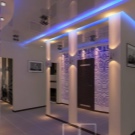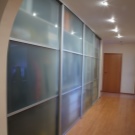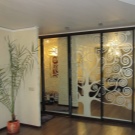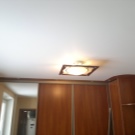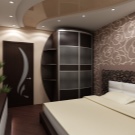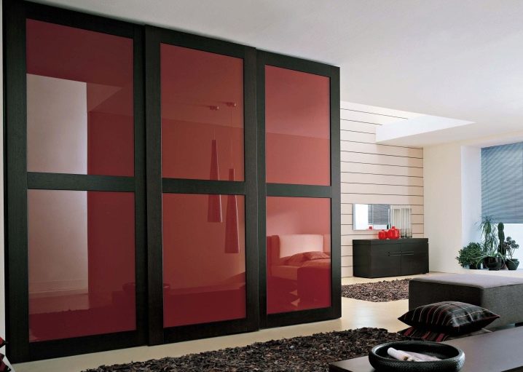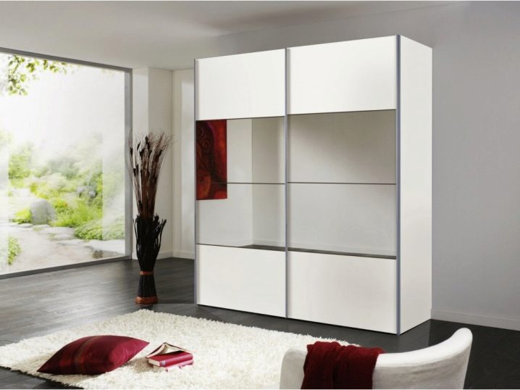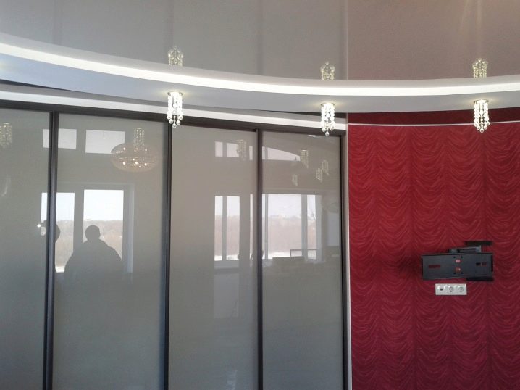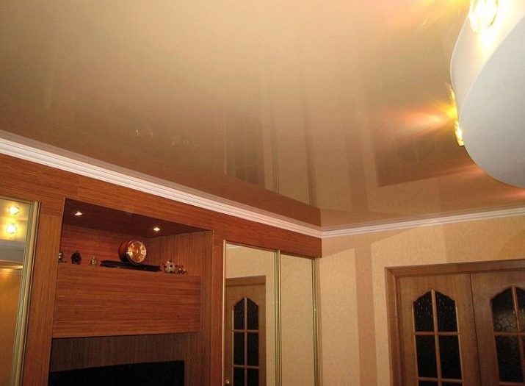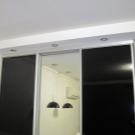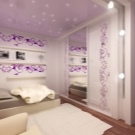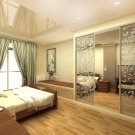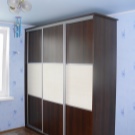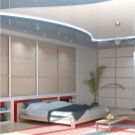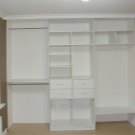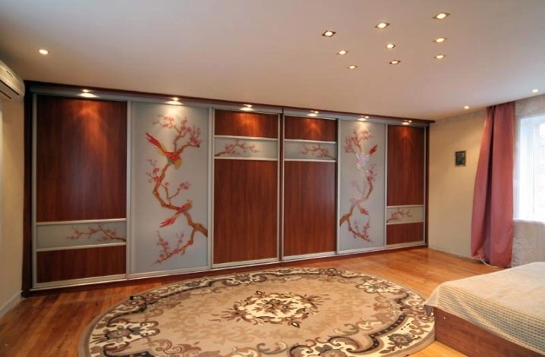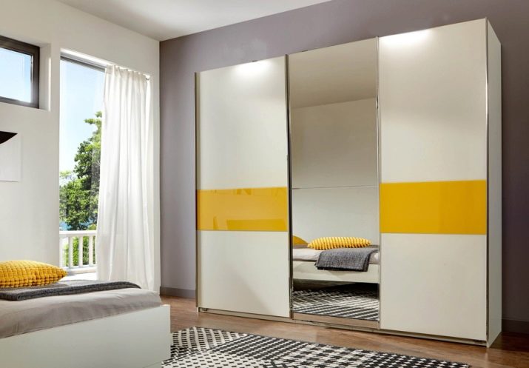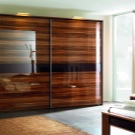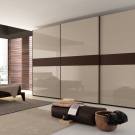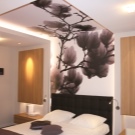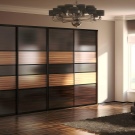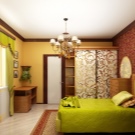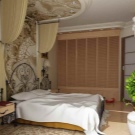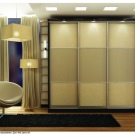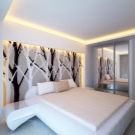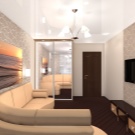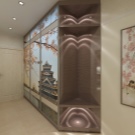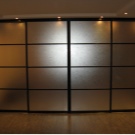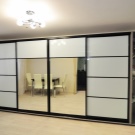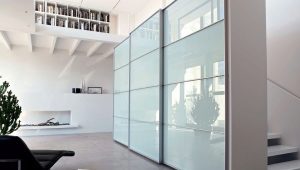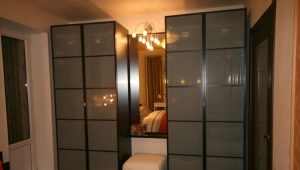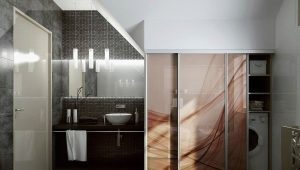Stretch ceiling or wardrobe - what to install first
Very often in modern interiors you can find a combination of wardrobes in the entire height of the room with suspended ceilings. These interior objects do not in vain deserve people's love: you can choose a design suitable for any room, and will serve as a wardrobe, and the ceiling for a very long time, while requiring minimal maintenance. However, an almost philosophical question arises: what is primary - the ceiling or the closet? Let's try to figure it out.
What to do first
We need to start with an assessment of what is already in the room. If the room already has a wardrobe - then the suspended ceiling must be performed, taking into account the existence of built-in furniture. And if stretch ceilings are installed, it is necessary to choose a height of the wardrobe so that it fits into the existing space.
If the apartment is at the stage of repair, it does not have furniture and the ceiling is not installed, then you can choose from the following options:
- suspended ceiling and wardrobe with cover. Since in this case the furniture does not touch the ceiling, the installation procedure with this combination is not fundamental. The height of the wardrobe should be slightly below the level of suspended ceilings. The size of the gap can vary from a few centimeters to half a meter or more. The ceiling is stretched around the perimeter of the room, and it will be possible to move the closet at any time, without prejudice to it;
- suspended ceiling exists inside the wardrobes. This method of installation is convenient for the possibility of creating a ceiling light inside the furniture cabinet, as well as the fact that the useful height of the cabinet will be equal to the height of the room. In this case, first fix the ceiling fabric and pull it, and then install the sliding doors of the cabinet;
- the stretch ceiling starts from the doors of the closet and is located parallel to the rail. The cabinet in this case is made without a cover, and its height corresponds to the level of the concrete ceiling of the room. In this case, the box and the doors of the closet are installed first, and the adjacent wooden beam serves as the basis for fixing the ceiling.The possibility of rearrangement of the wardrobe is absent, but it will be possible to dismantle it without damaging the stretch ceiling;
- the ceiling is mounted on a decorative strip (false panel) of the wardrobe. The method is convenient to implement, looks aesthetically pleasing and allows you to dismantle the ceiling or wardrobe without harming each other. In this case, the furniture is installed earlier for subsequent attachment of the stretch ceiling to its false panel.
Installation Methods
Consider the basics of installing a wardrobe and a ceiling in each of the above methods.
- Sliding wardrobe with a stretch ceiling. In the place where it is supposed to place the wardrobe doors, a strong wooden beam is fixed on the ceiling. It will serve both for fixing the stretch ceiling, and for the sliding wardrobe guides. It is very important to install the timber strictly parallel to the wall - the correct installation of the furniture will depend on it. After installing the beam on it, the cabinet guides are mounted on which the doors will then be installed.
Electrical works are performed at the same stage: dilution of wiring, installation of mortgages, including in the space of the future wardrobe.If the plans include installation of an air conditioner or other ceiling electrical appliance, this should also be taken into account.
The next step is the installation and stretching of the ceiling leaf. After its installation and sticking of the ceiling plinth, you can put the doors and internal shelves of the wardrobe.
- Installation of stretch ceilings with the existing wardrobe. Here the work, as well as in the previous case, begins with the installation of a wooden beam on the ceiling. The difference is that it is attached in front of the sliding-door wardrobe. The beam will fix one of the sides of the ceiling frame on which the canvas will be stretched.
Electrical wiring is also done before installing the ceiling. In addition to the main lighting of the room, it is useful to make a number of lamps in front of the cabinet doors. It is better if they are LED or halogen.
- Decorative panel mount. In this case, you must first put a wardrobe. Rails for the future cabinet are fixed in the wooden beam attached to the concrete ceiling. To the same bar later a false panel is fastened - the front furniture bar. It will serve as a mount for the stretch ceiling.The result is the integrity effect of the wardrobe and the ceiling. Also, this installation scheme is different elements of independence - you can dismantle the wardrobe or ceiling without damage.
Backlight
With the help of a stretch ceiling, you can perform a very useful feature for lighting for the wardrobe. This can be done even in the case when the closet is already in the room. It is important when designing the wiring to determine where the necessary lighting cabinet, and make mortgages in the relevant parts of the ceiling. The most frequent installation site is a furniture visor, or, if it is missing, a place in front of the cabinet doors. In the case of a stretch ceiling in the closet, it would be appropriate to perform the lighting inside the furniture. It is possible to install a motion sensor that will automatically turn on the light when opening the cabinet doors.
Standard backlight installation guidelines:
- install light sources above the doors of the wardrobe;
- It is better to make light scattered to avoid harsh shadows in the mirror;
- The optimal number of light sources is equal to the number of doors in the closet.
You can instead of point sources to use LED strip of different colors.It will help to create an unusual atmosphere in the room.
Useful tips
If the ceiling is already installed in the room - be careful when assembling furniture. Ceilings are easily damaged by sharp edges and objects.
With a small gap between the lid of the closet and stretch ceiling, you can use the ceiling plinth. Get a sense of the integrity of the structure.
Do not be lazy to calculate all sizes at the planning stage, before purchasing furniture. A few centimeters can become critical when installing a wardrobe or ceiling.
If you first make the ceiling - be sure to inform the masters of your intention to install a wardrobe. Perhaps they will give you useful advice on installation, and will take into account your wishes when installing the ceiling. It is worth expressing your wishes when installing a wardrobe.
Interesting solutions in interior design
This wall-to-wall wardrobe is made before the installation of ceilings. In the decorative strip of the cabinet there is a backlight.
The classic version of the wardrobe with a lid and independent installation of ceilings removes all restrictions on the rearrangement of furniture in the future. Here you can see that the stretch ceiling occupies the space of the wardrobe.
In this embodiment, the height of the wardrobe is significantly lower than the height of the room. The wardrobe and the ceiling are independent of each other. But this does not prevent the closet from organically filling the space of the room.
