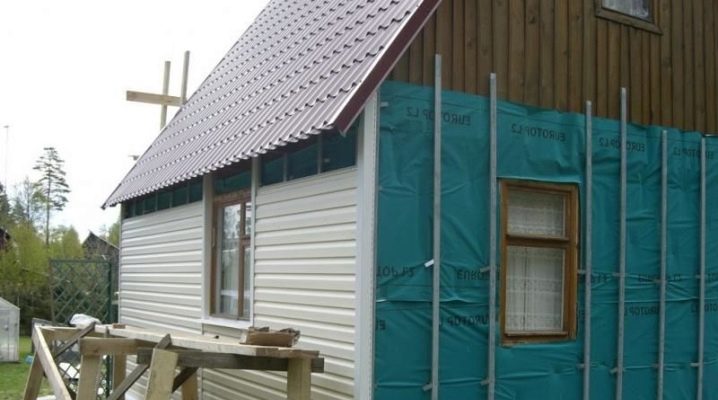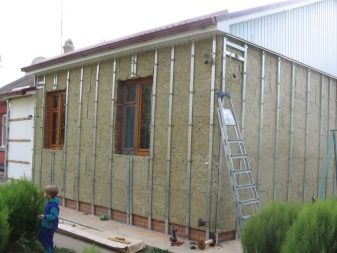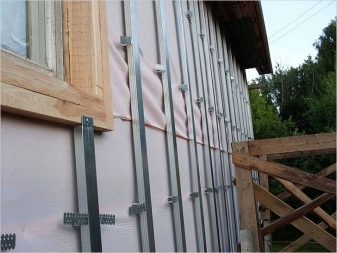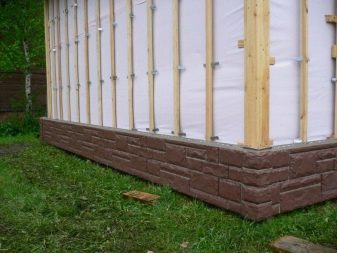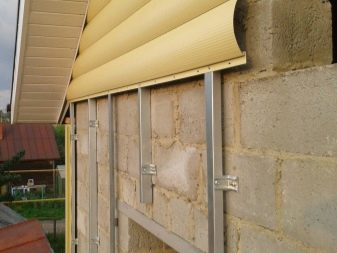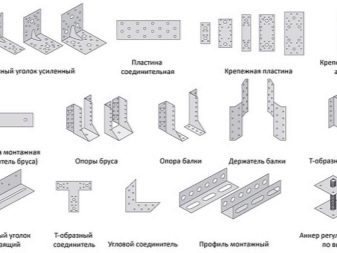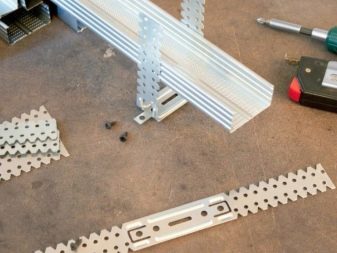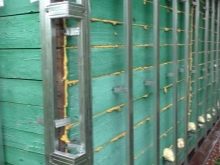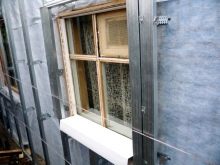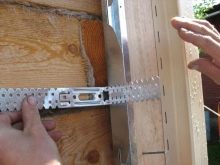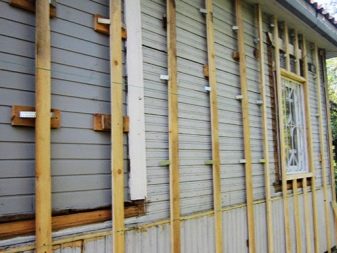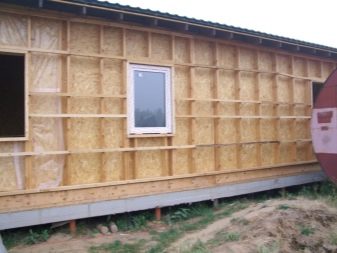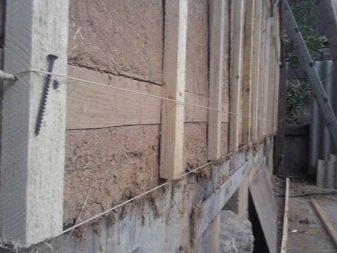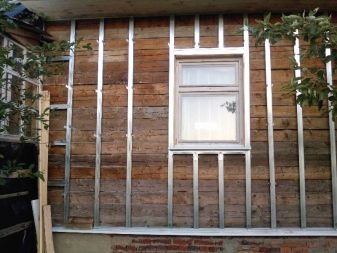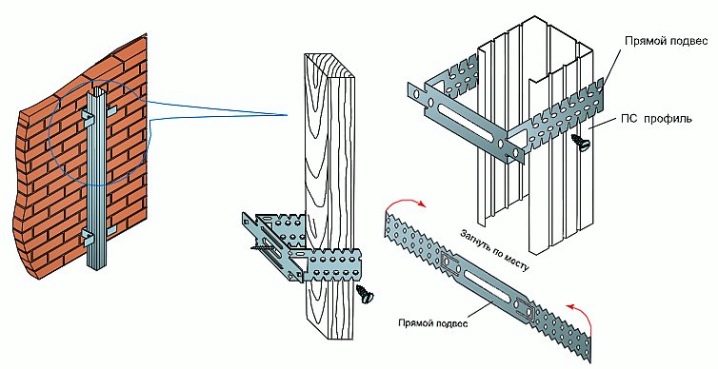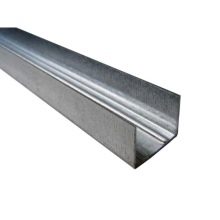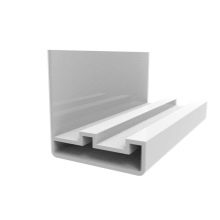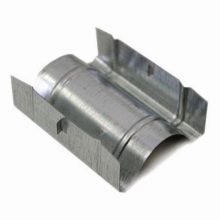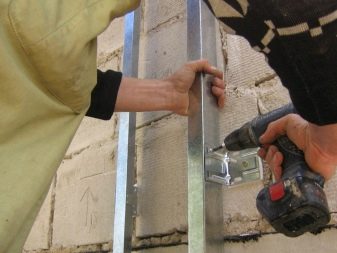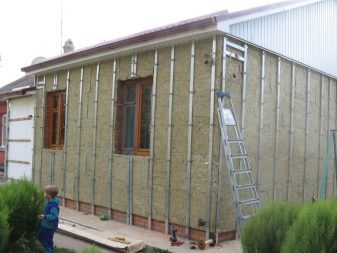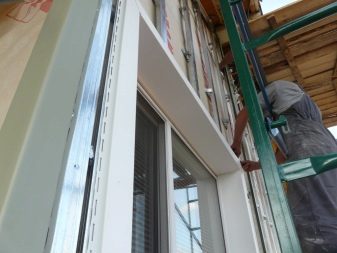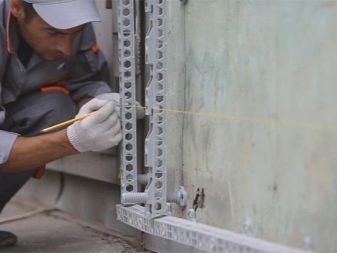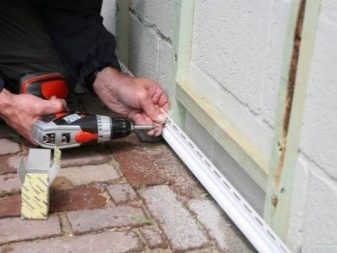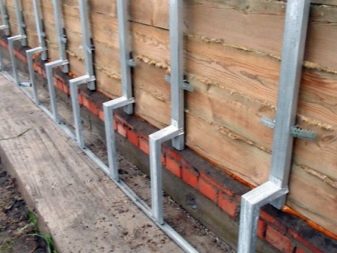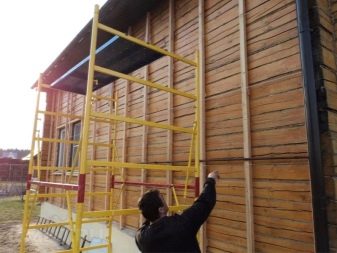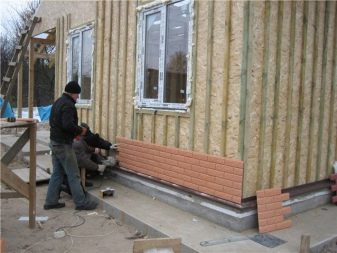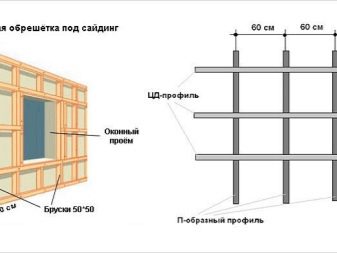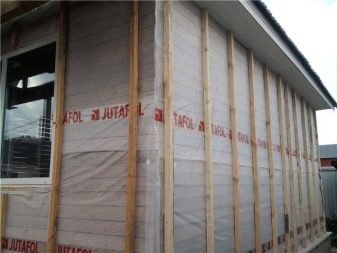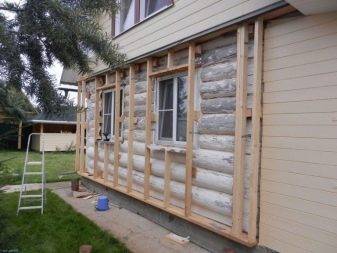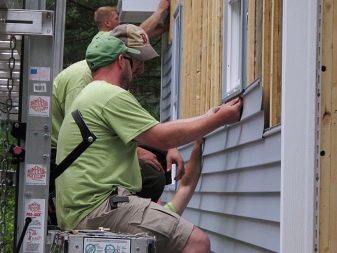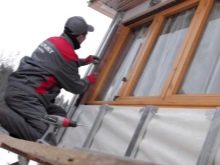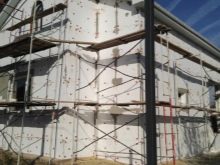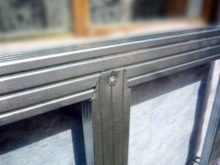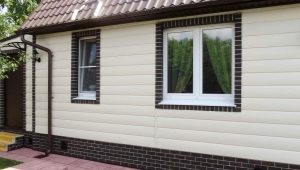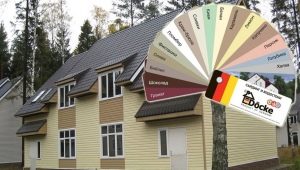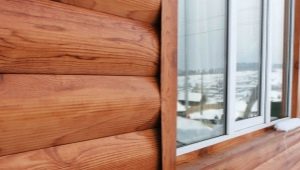The details of the installation of crates for siding
Exterior wall decoration can be done with any material, but recently facing siding has been very popular, as it has an affordable price, durability and is easy to install. In order to properly wall the walls with siding, you need to adhere to certain technologies, the main condition for which is the installation of the batten. This design allows you to conveniently mount the panel and provides the lining a long service life.
Special features
The crate for siding is a frame that is mounted on the surface of the walls before facing them with decorative panels. It is usually made of metal or wood. Without such a framework, installation is considered difficult and time consuming. If you fix the siding directly to a concrete, wooden or brick foundation, this can lead to a lot of problems.
Therefore, lathing is an important building structure that performs the following functions:
- Surface alignment.Sometimes the walls may have imperceptible irregularities, but if they are not eliminated, then not only the geometry of the entire finish can be broken, but also difficulties in installing the siding. Lathing levels the base, neutralizing these flaws.
- Thermal insulation. Under the frame is laid insulation, which reliably protects the walls from heat loss.
- Creating good ventilation for the facade. Since there is a small air gap between the siding, crate and walls, the surface gets access to ventilation and “breathes”.
- Ensuring durability. Thanks to the frame, the risk of displacement of the panels is reduced and the life of the casing is increased.
For the manufacture of crates use special profiles and fasteners. It is installed over the entire surface of the working base in the form of a lattice or parallel straight lines. The location and direction of the profiles depends on the type of decorative panels, as the siding can be vertical and horizontal.
As a result of the installation of the batten, the walls are leveled, and due to its thickness a gap is created for ventilation.
Kinds
To date, for the installation of a frame construction under siding using wooden bars and metal profiles.Since each of these materials is characterized by its own advantages and disadvantages, it is necessary to weigh their advantages and disadvantages before beginning installation, and decide on a more suitable type of batten.
Many masters for siding sheathing choose a frame made of metalalthough it is considered expensive, it has increased rigidity and strength. Due to such indicators, metal lathing makes the lining resistant to deformation due to the negative impact of moisture and temperature drops on it. The metal profile is produced in standard sizes with a zinc coating, so it is protected from corrosion, durable and easy to mount.
Since the material is intended for the manufacture of frames, it is available in two types: guide and rack. Additionally, the kit also includes fasteners: dowels, screws and connecting hangers.
As for the crates of wood, it is characterized by naturalness and environmental friendliness. The wooden structure is assembled from beams, its installation can be done easily with your own hands, but the wood is often exposed to fungal diseases and rotting processes.In addition, the bars may be damaged by bugs and they are fire hazardous, to avoid this, the building material must be treated with special substances. Another disadvantage of the bars is the fact that they are susceptible to warping, because of which the bar can be bent in the transverse or longitudinal direction.
Therefore, wooden sheathing is rarely used for paneling, with the exception of vinyl siding, which should be installed with insulation.
Dimensions
The crate for siding panels is made in accordance with the area of facing panels. Most often, its dimensions can be 30 × 40 mm, 50 × 50 mm, 50 × 75 mm and 50 × 100 mm. In this case, the length of the structure may be different, depending on the particular construction of the building. In that case, if a wooden bar is used for the frame, then it is chosen with a humidity of not more than 12% and a step is made between the fastenings of 40 cm.
U-shaped profiles with a length of 3 m and a cross section of 60 × 27 mm are recommended for the metal frame. These are standard profiles that have flanging along the edge and are used for installations of drywall constructions. Products with a cross section of 50 × 40 mm and 40 × 40 mm are not equipped with flare, so they are not suitable for the batten.Vertical racks are fixed at a distance of 60 cm from each other, and horizontal expansions are installed in 40 cm increments.
The size of the structure should be calculated in such a way that the load on the corners and hangers does not exceed 40 kg. Otherwise, the design will not sustain much weight and may be deformed. In addition, it is important to take into account the fact that insulation will be placed under the frame. Therefore, the step between the profile should be done according to the width of the foam polystyrene panels. If the siding is heavy, then you will need to crate with frequent installation of rails.
The dimensions of the lathing also depend on whether horizontal or vertical siding will be used for finishing. In this case, the bars or profiles are perpendicular to the facing panels, keeping a distance of 60 cm between them.
The width of the frame may vary depending on the length of the siding panels.
Expense calculation
Before you start the installation of the frame, you must first make calculations of the entire material. The number of bars is determined on the basis of how much it is necessary to install stand supports. They are mounted in increments of 50–60 cm, so it will be easy to calculate their consumption.Hardware is also considered to be an important detail of the construction; 1 element is usually required for a surface of 400 mm.
If the crate is assembled from metal profiles, then for its device should be prepared:
- UD profile. To calculate its number, you must first fold all the perimeters. For example, for facing a surface with an area of 3 × 3 m, in which there is one window opening with a size of 1 × 1 m, the calculation is made: 3 × 2 + 3 × 2 = 12 m (consumption per wall) and 1 × 2 + 1 × 2 = 4 m (consumption for trim near the window).
- SD profile. The required amount of this element is determined by dividing the length of the wall by 0.6, since it is fixed observing a step of 60 cm. If the building height is large, the need for the number of profiles will increase.
- CD connector. It is necessary in the case when the height and width of the building exceeds 4 m. The consumption of the connector depends on what distance is made between the profiles. As a rule, for facing in narrow places its expense is small.
- Suspension The selection and the number is calculated from the quality of the wall surface. The minimum need for suspensions is usually 1 pc. 40 cm
- Universal screws. At 1m2 you need 15 pcs. the size is 4.2 × 16 mm and 4.2 × 19 m.
- Plug dowel. One direct suspension usually takes 2 units.
- Insulation.It is purchased taking into account the area of the building, which is planned to sheathe siding.
- Windproof and waterproofing. On 1 m2 of the facade requires 1 roll.
Material calculations should be treated with great responsibility, since the quality and strength of the batten will depend on this. Therefore, it is advisable to purchase all the construction details with a small margin so that in the event of their shortage, do not waste time on additional purchases.
Installation
The frame for siding is a simple construction, so it is quite possible to do it yourself. Since the installation involves the gradual fastening of profiles, it is important for novice masters to do everything correctly.
In this they will be helped by the following step-by-step instruction:
- The house siding begins with the installation of a frame subsystem, it should be carried out on carefully prepared walls. To do this, the outer surfaces should be cleaned from dust, plaster or paint residues. Then all cracks are sealed with cement mortar. In that case, if the heat insulator is additionally placed, then the protrusions are removed from the walls, plastering of deep depressions, strips removed from the windows and knocking down the slopes.Around the door and window openings should be free and accessible surface.
- After the foundation of the walls is ready for work, you can install the crate itself. To do this, it is necessary to observe a certain sequence: first you need to mount the frame profiles, then attach the crate to them. It is important to check the evenness of the corners of the building, as they will become the main problem during the mounting of vertical profiles. If there are irregularities, they are eliminated. If you need to sheathe siding on a wooden surface, then it is treated with antiseptic agents that protect the wood from mold and fungus.
- Next is the marking of the surface for mounting the frame. On the basis of the draw line in the form of a lattice, they will later serve as a place for mounting suspensions. Profiles and bars are prepared, they are painted to the desired length.
- Assembly work with the frame. Fastening elements can be done in a different way, everything is curled not only from the features of the wall, but also from the type of batten. Bars are usually fixed to a wooden surface without the use of fastening systems. According to the prepared markup, horizontal and vertical elements are filled first, then lintels. Fasteners are performed with screws and nails.
Installation should begin with the basement area, which acts above the surface of the walls. During installation, it is important to control the level of evenness of the formed base. To align individual areas under the bars, you can put a special gasket of the desired thickness. For brick and concrete walls, it is best to choose a batten of metal profiles, which is fixed with the help of brackets. Fastening is usually carried out on steel corners or suspensions.
Installation is carried out strictly according to the markings, bending the suspension in the form of the letter "P". The frame is fixed to the wall with dowels, and the profile with self-tapping screws.
In the case of the formation of curvature and irregularities, the frame is aligned by perforating the suspensions. There is a 60–80 cm pitch between the brackets.
The device of frame profiles begins with the mounting of the starter, it is mounted around the entire perimeter of the building at a height of 50 mm from the ground. At the same time, a small gap of 10 mm should be left between the ends of the plank and take into account the fixing of the outer corners, which are set vertically and fastened with dowels at a distance of 90 cm.The window openings are trimmed with a special profile, and the doorways usually have a burial forming a tambour, so for them the inside corners are simply mounted, and the exterior is trimmed with a strip. If the pier exceeds 32 cm, it is usually closed with additional strips.
In the final, the installation of vertical posts and fixing of all elements of the batten is carried out. Then the thrust is put, and the frame is considered ready for further siding.
Tips and tricks
Facing buildings with siding is very popular, but in order for such a decorative finish to last for a long time and to decorate the exterior of the building, it must start with the installation of a batten.
Correctly perform the installation, and the following tips will help you choose materials:
- The wooden frame is recommended for houses of the average price category or covering the balcony. It is considered an economical option. Before purchasing the bars, they should be checked for defects and further treated with an antiseptic composition. But the best option for the design is a metal profile.
- The pitch of the batten is usually calculated depending on the size of the facade and the thickness of the insulation.In addition, you need to consider the weight of the facing panels and the characteristics of the base. It is not advisable to take a step greater than 60 cm, especially with regard to the installation of vinyl siding, for which 40 cm is considered to be the optimal distance in the crate. These are the indicators that give the framework the necessary strength and rigidity.
- After the frame construction is fixed, the walls are covered with panels. For this you need to follow all the regulations specified by the siding manufacturer.
- The assembly of the frame around the doors and windows is done by pre-calculating the distances for the installation of the ebb and slope. It turns out a small stock, ensuring the correct placement of elements.
- The perfect crate without connecting points in the profiles. But if the height of the building exceeds 3 m, then we cannot do without a few corner joints.
- To increase the reliability of fasteners will help special expansion gaps.
- For wooden houses, the frame is collected simultaneously with the installation of waterproofing. Its layer is placed between the crate and the supporting frame.
- If the walls of the building are inclined, then the frame attachment must be performed perpendicular to the ground.
- It is advisable to assemble the metal frame from galvanized profiles, especially with regard to light-colored siding. The metal may eventually rust and form stains on the finish.
About what should be the crate for siding, see the following video.
