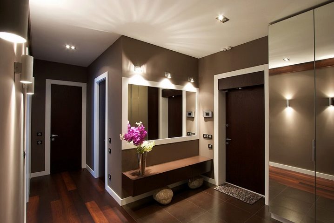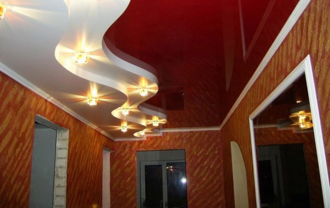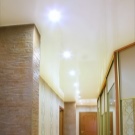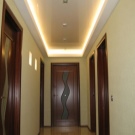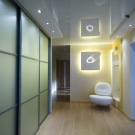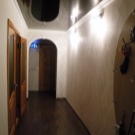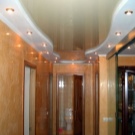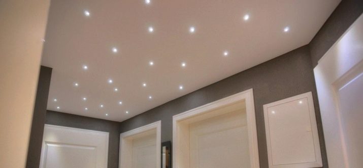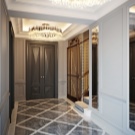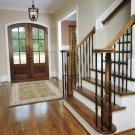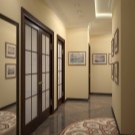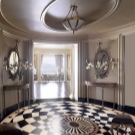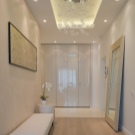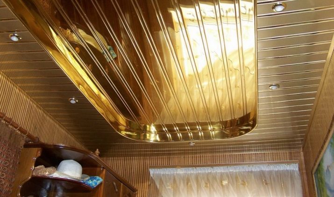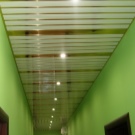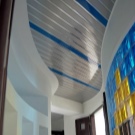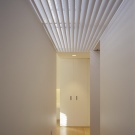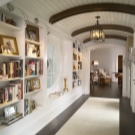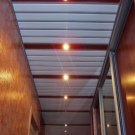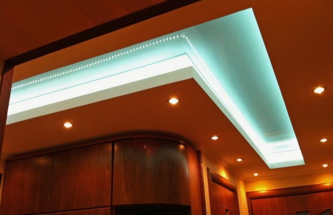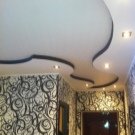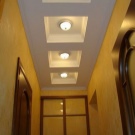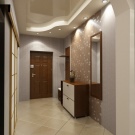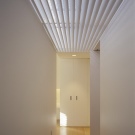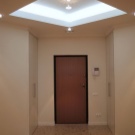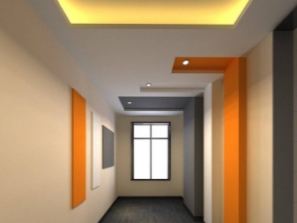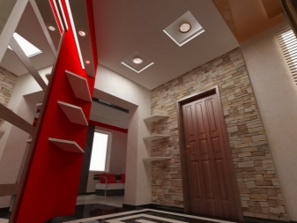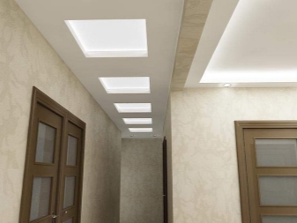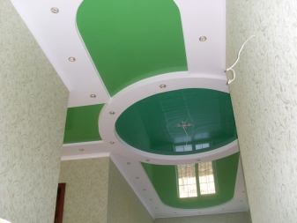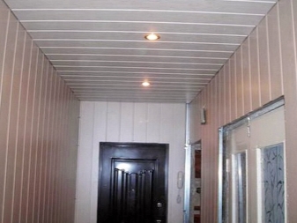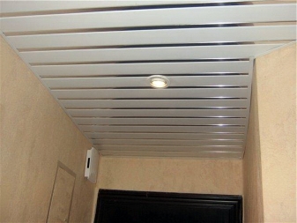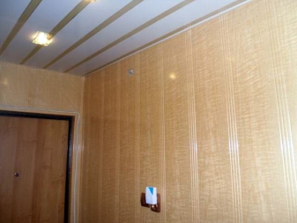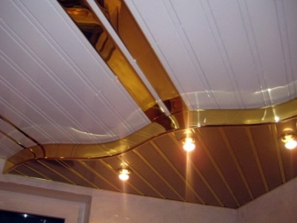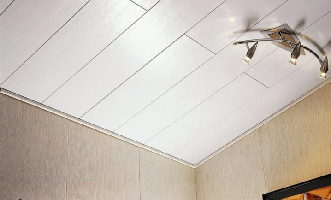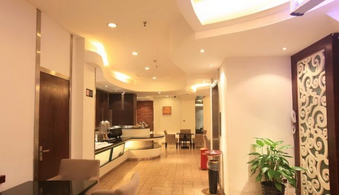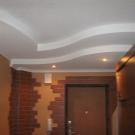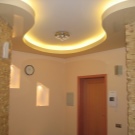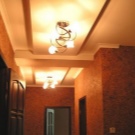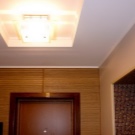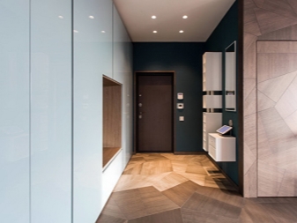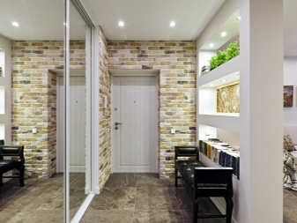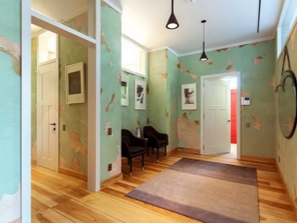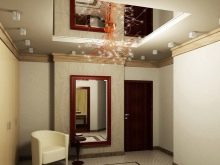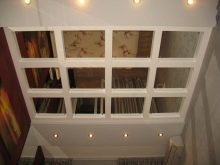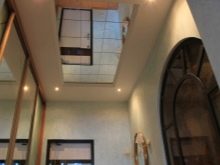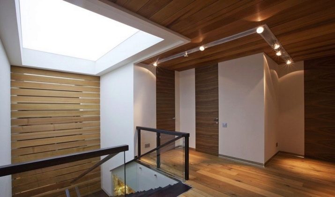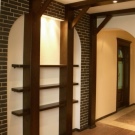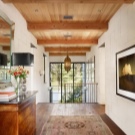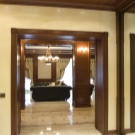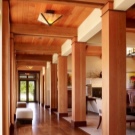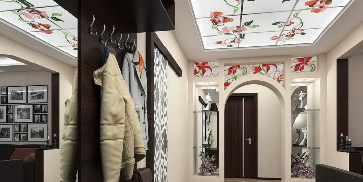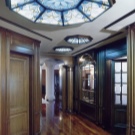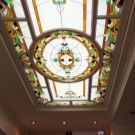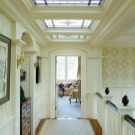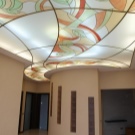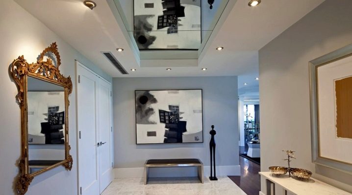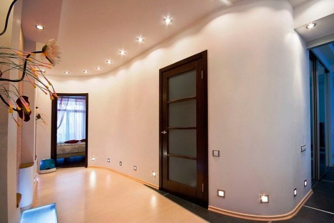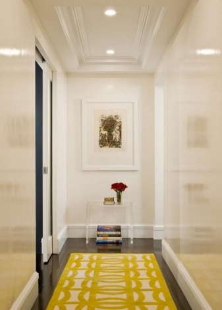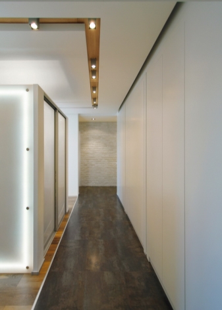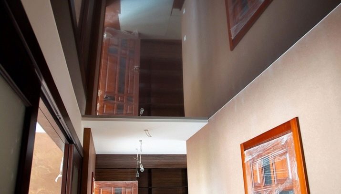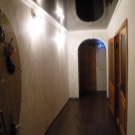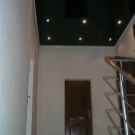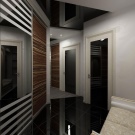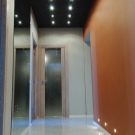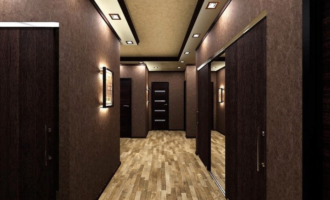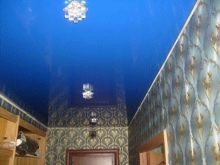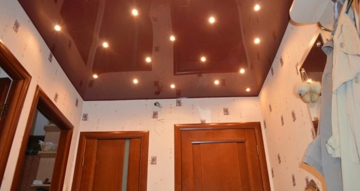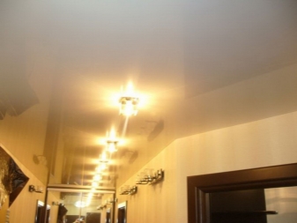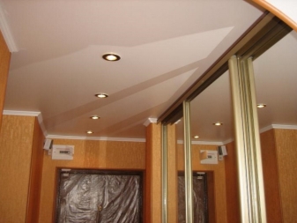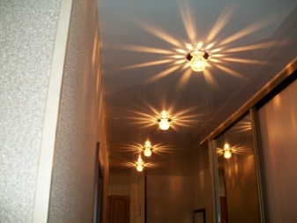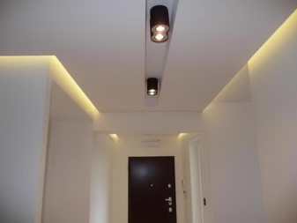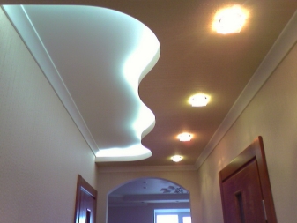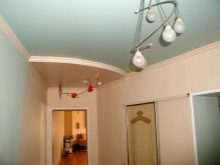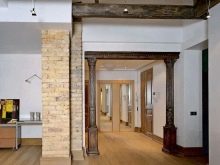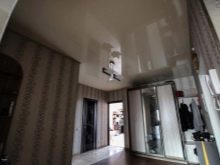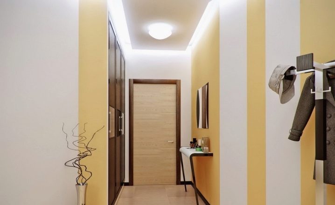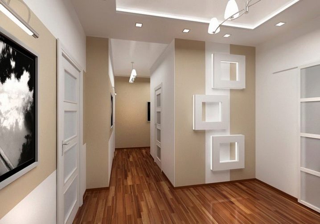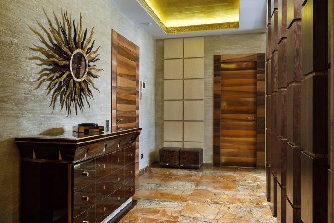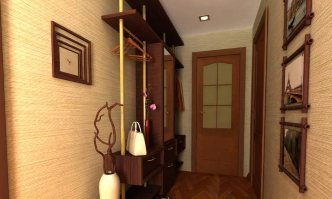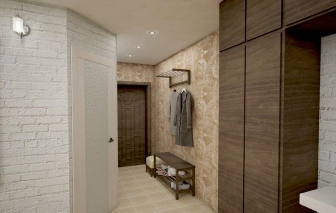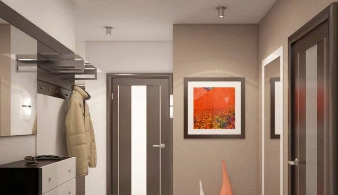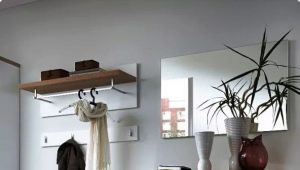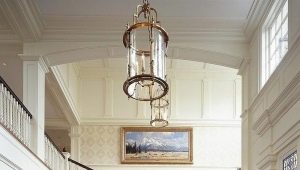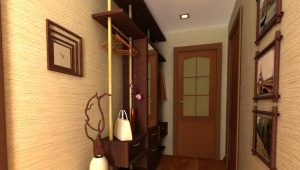Design ceiling in the corridor
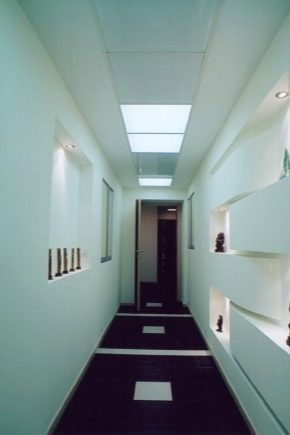
Hallway - meeting place of the street and the apartment. Zatevaya repair in your home, it is important not to forget that the hallway and corridor should be an organic part of the apartment, functionally convenient, aesthetically appealing and individually unique. The solution of these problems will serve as a well-designed work plan, carefully thought out details, high-quality materials. And then the repair of the hallway and the corridor will become a beautiful fat point in the repair of the whole apartment, and the design of the ceiling in the corridor will play an important role in its formulation.
Kinds
According to the complexity of the design there are several types of ceilings.
-
Suspended (tension). They belong to expensive ways of finishing the rooms, however, they have a lot of advantages.The material for the manufacture are heavy-duty and flame-resistant polymeric fabric on fabric or PVC-based. For mounting the structure, first install a rack frame around the entire perimeter of the room, and a polymeric sheet is stretched onto it using a hot jet of air. Fabric cloths are opaque and have a high cost. PVC base is more affordable, has a glossy surface and a wide range of colors.
The advantages of the material include an excellent aesthetic appearance, which does not need to be supported by meticulous care. Stretch ceiling allows you to embed different types of lamps, which adds space. The abundance of textures and colors give a wide field for the flight of imagination of designers.
-
Suspended. Differ in design complexity: for installation they construct a galvanized steel frame on which the finish is mounted. The material used is metal or wooden slats, but more often it is gypsum sheets. Suspended ceilings are recommended to be installed only in high rooms, as they "eat up" 15-20 cm of space.
-
Rack (a kind of suspended). Ideal option for non-residential premises, rooms with high humidity or lack of heating. Such ceilings are moisture resistant, they are not afraid of temperature changes and are durable. The rack type of construction is more used in private homes than in apartments. The material is a special thin aluminum slats, which can have a variety of colors, be glossy or matte. Gilded, bronze and chrome versions are especially popular.
-
Two-level ceiling. It is a structure that creates two different heights within the same room. In other words, the distinctive feature of this design is a pronounced step on the ceiling. Such decorating technique not only sets the style of the room, but also solves everyday tasks. Behind the two-level ceiling cladding, you can hide wiring, ventilation holes and other housing communications. A significant advantage of the design is the possibility of zoning the hallway and corridor.
-
Multi-level. They differ from the previous ones with complicated geometry and number of tiers. These are designs that can combine several types of materials.
Finishing options and materials
The material for ceiling decoration of the corridor should be practical, wear-resistant, and harmoniously combined with the general style decision of the room.
-
PVC plates. This method is cost-effective when finishing the ceiling, because the sheets of foam are cheap and are mounted using conventional glue. The material gives a perfectly groomed surface, and the process of decorating is quick and simple. For lovers of "expensive and rich" is not a suitable finishing option, the ceiling looks a bit old-fashioned. The basis for the plates can serve as polystyrene, which is more dense in texture. A significant advantage of the material is a large color range and the ability to glue the plates onto a non-filled base.
We should also highlight the tiles with a mirror film - this is a cheap analogue of the mirror ceiling, which visually increases the space and adds height to the room.
- Plastic panels. The boom on this material was ten years ago. Today panels are used for office decoration or for decorating bathrooms. But if you correctly select the colors and the location of the slats, you can get an interesting design of the corridor.For example, beige-brown panels give the surface a wood effect and blend harmoniously into the room.
And if you direct the slats across a narrow corridor, you can visually expand the space. Installation of plastic panels is carried out on hangers or directly on the base, using self-tapping screws or liquid nails. The ceiling is easy to use.
- Tape wallpaper. Now this method is rarely used due to the high competitiveness of materials. Meanwhile, it is an eco-friendly and inexpensive option for room decor. The only drawback: you must thoroughly clean the surface from the old coating. Modern wallpaper for pasting ceilings are density and texture, often used for painting. There are paper or non-woven base. Textile (fabric) versions are on sale, which look the most advantageous, though you cannot wash and clean them.
- Drywall Constructions of this material are most relevant for finishing the hallway and corridor. Drywall allows you to create multi-level ceilings of any complexity with different types of lighting, skillfully playing around the space.Various arches, pilasters and decorative columns set a stylistic orientation and are suitable for zoning a room. The material does not require thorough surface preparation or leveling, and you can hide wiring, ventilation systems, or other communication objects behind gypsum sheets.
Built-in light sources will add warmth and comfort to space, create the necessary accents in the interior.
Drywall has a lot of advantages:
- quick installation;
- rich color range;
- material flexibility and ability to take any shape;
- environmental friendliness;
- durability and strength;
- possibility of combination with other materials.
Decor drywall - a good opportunity to provide heat and sound insulation of the apartment. It should be borne in mind that this finish reduces the height of the room, so it is relevant for high ceilings.
-
Mirrored ceilings. A bold and unconventional solution to the design of the hallway and corridor. For mounting a frame construction is used, on which mirror plates are mounted. This finish allows you to visually increase the height, the area of space, add airiness to it.Light sources reflected in the mirrors will create a unique and inimitable lighting.
This is an eco-friendly and durable way to decorate the room, which is popular today. But you need to be prepared that you will have to take care of the ceiling more carefully.
- From a tree (boards). Natural wood has a lot of positive qualities, although it is rarely used to decorate the ceiling of the corridor. This is the most eco-friendly material that perfectly absorbs sounds and provides comfort to any room. The only disadvantage is low moisture resistance. Therefore, wooden surfaces require treatment with special impregnations.
- Stained glass windows. Treat to elite options of finishing of rooms, the stained glass mosaic impresses with the beauty and uniqueness of an ornament. Regardless of the form of construction, such a ceiling will fit into any interior, make it more expensive and elegant. Properly built lighting creates a special atmosphere, giving the room a certain color scheme, eliminating the need to hang a ceiling chandelier. Stained glass decoration organically looks in different styles of the interior, the most relevant for colored glass: modern,hi-tech, gothic.
The stained-glass ceiling is distinguished by simplicity in leaving, high moisture resistance and the wide range of materials. Such a ceiling finish is one of the most expensive and stylish design solutions. But the installation of the structure under the power of each owner, self-installation of a stained glass ceiling will save a lot of money, without affecting the final result.
Colors
Hallway - the card of any home. It allows a person who enters it to get a first impression of a dwelling and its inhabitants. An important role in this is played by the choice of color solution for the ceiling covering of the hallway. When choosing the color of the ceiling should proceed from the color of furniture, walls and floor and the technology itself ceiling decoration.
-
White. Classic genre - white ceiling. White color is friendly with everyone else, emphasizing and shading their dignity, not sticking out their undoubted advantages. Associative series with white color - freshness, purity, modernity, renewal. Premises in dark colors will become brighter and more expressive if the ceiling is white. The combination of a white ceiling in the hallway with white walls will give the effect of visual spaciousness, but it will be overshadowed by the association with the hospital ward.
Pros of white: any interiors and the layout of the hall will withstand a white ceiling, on such a ceiling covering less visible dust and other contaminants. The main advantage of white color is its universal ability to be combined with any colors in any designs, which allows taking it in the chosen palette as a basis or as an additional color. The property of white to expand and deepen the space will be a priority when choosing colors for the ceiling in a small hallway.
-
The black. The white antagonist is black; it will not add space and volume to the room if it is not about large spaces. The phrase “everything is ingenious is simple” is quite applicable to the characteristic of black color, because it has the ability to be combined with any interiors, adding to them refinement and style. To avoid sadness, mourning, it is enough to take him in a pair of white or other spectral colors. The lack of a black ceiling in the hallway is the need to clean it often, because black dust is more noticeable.
-
Brown. Like the white color, sandy yellow and light brown shades visually increase the hallway, create coziness, promote tranquility and warm.
-
Color. Brighter ceiling design options require consideration of the surrounding interior as a whole in order to blend in harmoniously and not cause dissonance. So the sky-blue color not only visually enlarges the space, but also has a beneficial effect on the psyche and the general condition of guests and household members. This tone is associated with coolness, comfort and tranquility. In the hallway, the bottle green, creating, along with turquoise, an oasis of coolness at home in the summer heat outside the window will be familiar and pleasing to the eye. The shade is considered docile, friendly with classic wooden furniture, with white, yellow and silver tones of the interior. The green ceiling in the hallway is a guarantee that it will be pleasantly bright and cozy.
In the conditions of lack of natural lighting in the hallway, sunny yellow and orange tones will not allow sadness and gloom; they will support it in the cold season, when the light day is short. Orange will provide a good mood, energize, create a feeling of pleasant, soft heat.
Lighting
Sources of light in the ceiling space should not only perform its direct function, but also correspond to the style of the room.
- Spot lamps - These are directional light fixtures. Help to accent the desired object in the interior. There are both wall and ceiling. Ceiling spots are easy to use: they give ordinary static light, allow you to choose the direction of lighting and the degree of brightness. Indispensable in rooms with low ceilings - do not reduce the ceiling space.
- LED backlit. LED strips are good because they can be mounted both on the walls and on the ceiling. Used more as additional lighting - for a decorative effect. If the light source is located around the perimeter of the room, it gives lightness and the effect of soaring for suspended ceilings.
- With light bulbs. Chandeliers with fluorescent lamps are still relevant today in the lighting of the ceiling space of the hallway. It is worth choosing light bulbs whose power is appropriate for non-residential corridors.
- Shelf. Unusual modern solution - lamps, built into the ceiling niche or the top shelf of pieces of furniture. Significantly save space and organically look in the interior.
Design
It is worthwhile to think over the design of the ceiling in advance so that it harmoniously combines with the general stylistic decision of the hallway and adjacent rooms.
- Soaring. Stretching soaring ceiling - the last squeak of decorating the ceiling space. Thanks to the included lights around the perimeter of the room, the glossy finish seems to be floating in the air.
- Figured Ceilings give more space for fantasy than flat surfaces, allow you to clearly convey the designer's idea. As materials for decoration, foam or drywall is more often used. More exclusive are curly stretch ceilings that stretch the frame.
- Matt the ceiling is combined with any interiors. Such surfaces are well used in multilevel structures in tandem with spotlights.
- Glossy option is used to make a small space visually higher. Glossy PVC canvases are used more often.
- With beams. This is an interesting and original solution for modern apartments. Such a ceiling covering is important for many styles: rustic, country, Provence, English and even loft style. The beams can be bleached to match the ceiling, have the appearance of natural wood or be a metal supporting structure.
What design to choose?
What design of the ceiling is best done for their apartments, decides only the owner, based on their preferences and space planning. Hallways with different height, area and functional tasks require their design concept.
-
For a long corridor. This layout of the hallway is most often found in our apartments. Ceiling decoration should solve the following tasks: visually expand the space and shorten the room. It is better to choose the options where the color of the ceiling will look lighter than the shade of the walls. The best white surface is considered. The volume will create glossy bright materials, and the transverse lines will expand the corridor. Complex multi-level plasterboard structures on the ceiling and LED lighting will help to smooth the situation.
- For a square hallway. Ideal parameters for any room in which you can afford the flight of design ideas and imagination. The square at the base of the corridor provides the opportunity to use any options for finishing and color solutions. To visually complicate the space, add geometry to it and create dynamics in the interior, you can use multi-level constructions made of drywall and complex lighting.
How to finish?
On the question of how to trim the ceiling of the corridor, it is impossible to give a uniquely correct answer. It will always be subjective, depends on the size of the hallway itself, the material capabilities of the owner and the general style of the room. For economy options for finishing include painting, wallpapering, decor PVC plates. They do not require special skills and with proper selection of colors and textures can fit into different styles. For lovers of the style of "eco" is appropriate to be natural wood. Lovers of neutral smooth surface that does not require special care, suitable stretch ceiling.
The elite and most expensive options include stained-glass ceilings with integrated lighting, multi-level designs in combination of different materials. They emphasize the individuality and status of the owner of the apartment.
Interesting solutions and beautiful ideas for the interior of the hallway
The layout of apartments in different houses in their own way affects the final design of the ceilings.
-
For "Khrushchev". Halls in the "Khrushchev" have their own specifics. First of all, they have a very low ceiling, which barely reaches 2.5 meters. And the area itself is modest in size.Add lightness and space can stretch the ceiling of glossy PVC film of a light color. A large number of built-in lamps fill the corridor with light and visually raise the ceiling.
-
For "brezhnevki." Feature of the apartment - a long and narrow corridor. An interesting solution for the ceiling can serve as wood or mirror strips, transverse stripes will give the effect of a wide and short room. No less successful is a cassette ceiling, with or without mirrors. A long hallway with plasterboard transverse beams on the ceiling will look original. This technique will divide the room into pieces and smooth out the imbalance.
-
In a modern apartment. Nowadays, apartments are distinguished by a successful layout and wide, full-fledged hallways. In such corridors, different design techniques and methods are permissible. If fantasy and material means allow, you can use a combination of several types of materials, multi-level structures. For example, a mix of drywall and stained glass ceiling.
For more design options for ceilings in the hallway, see the next video.
