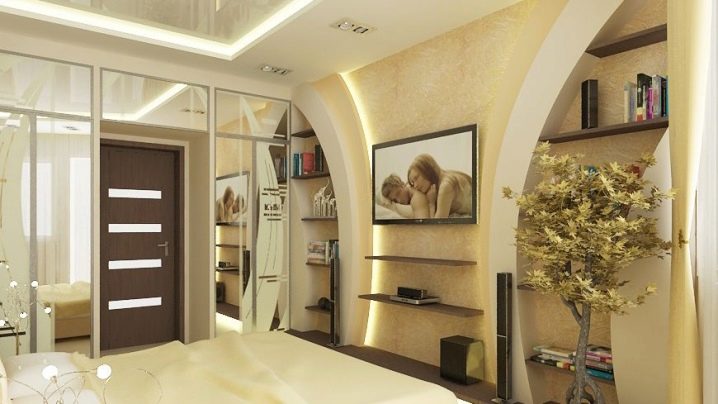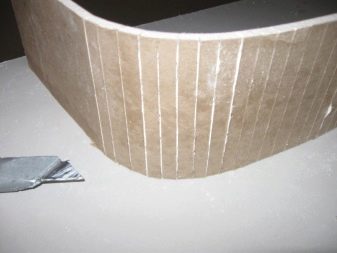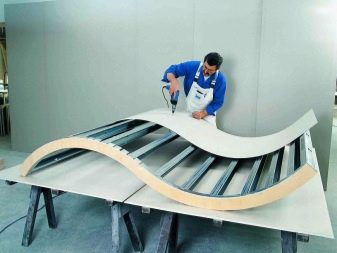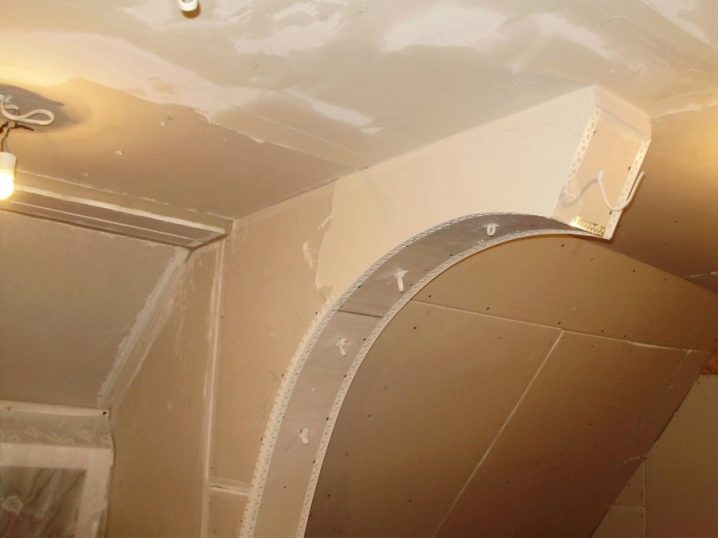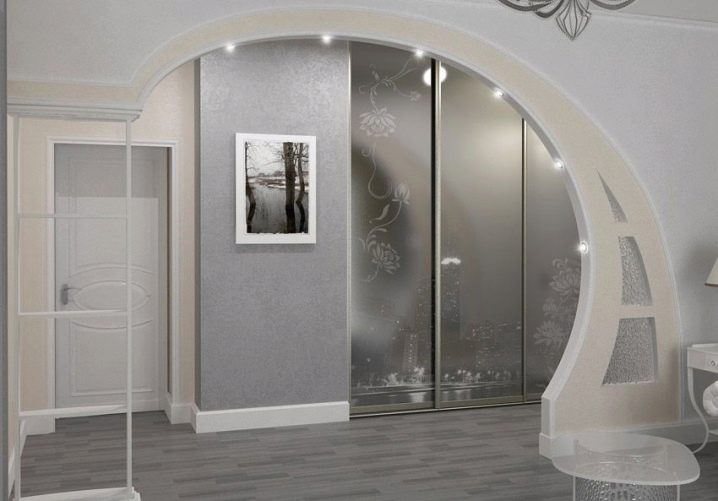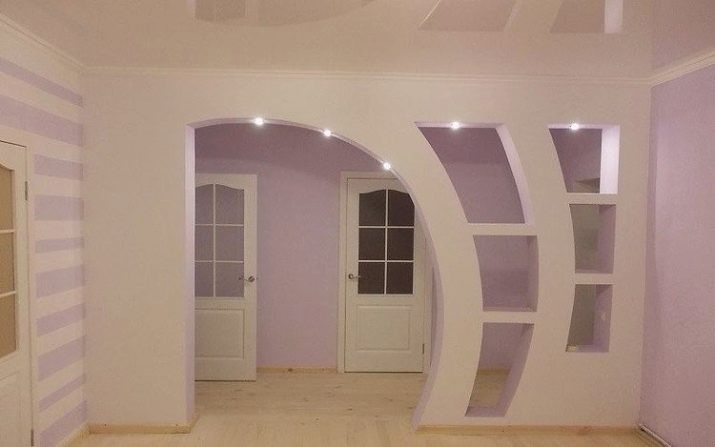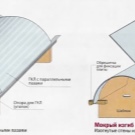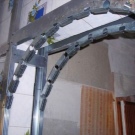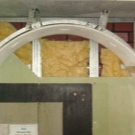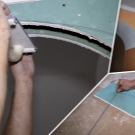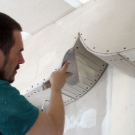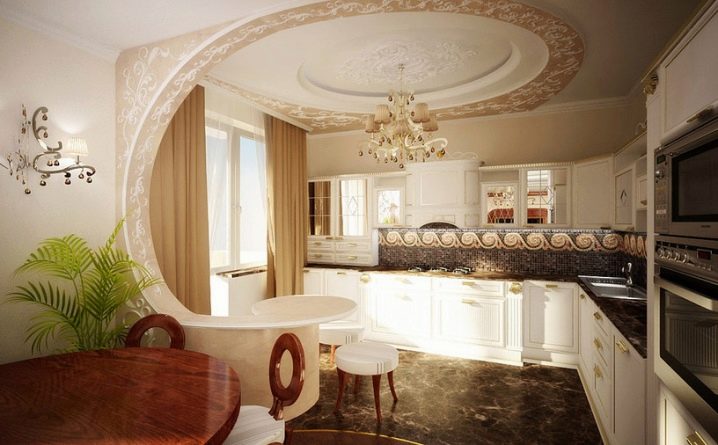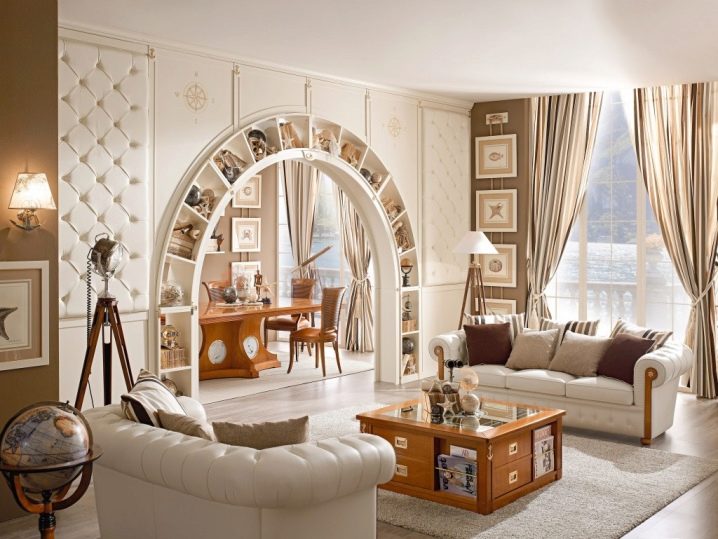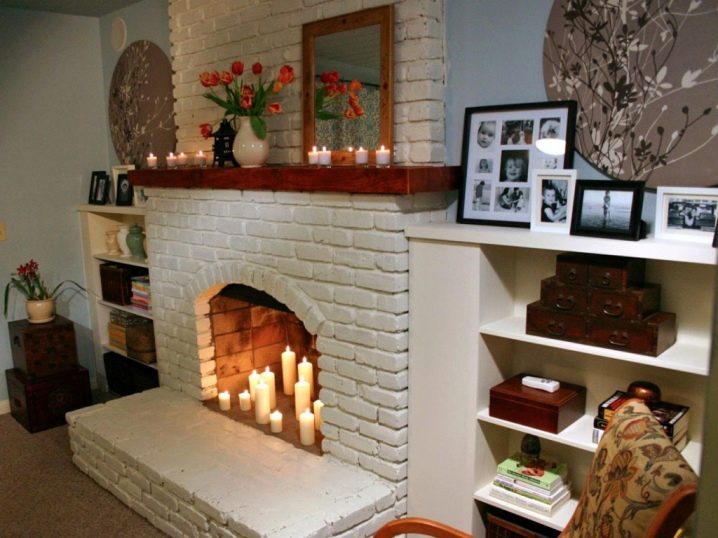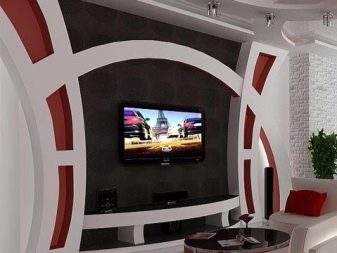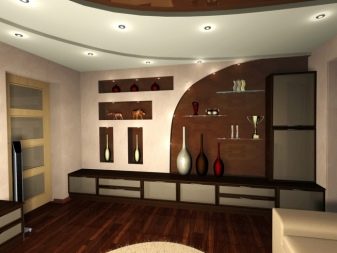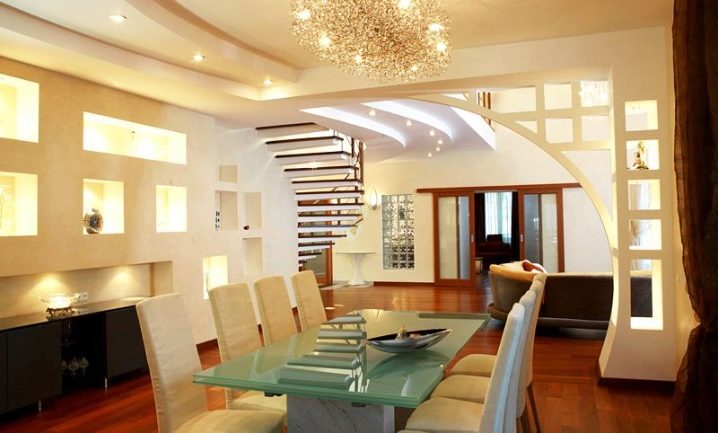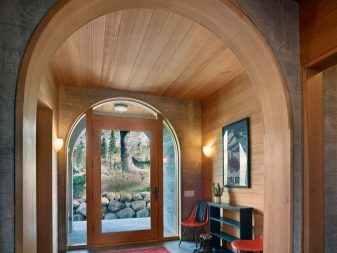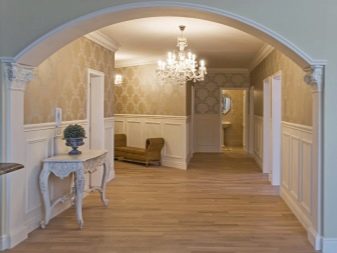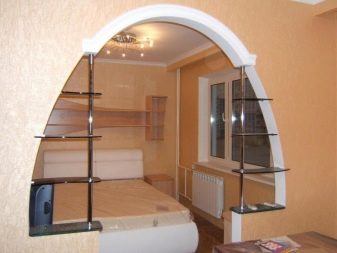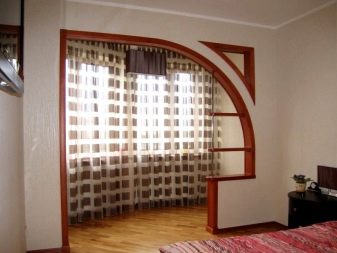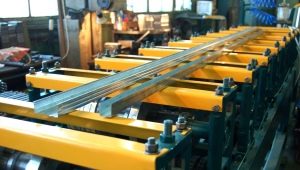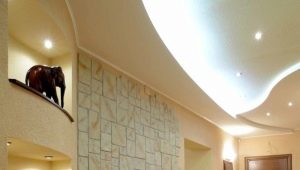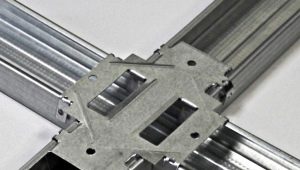Arched drywall: views and ideas for structures
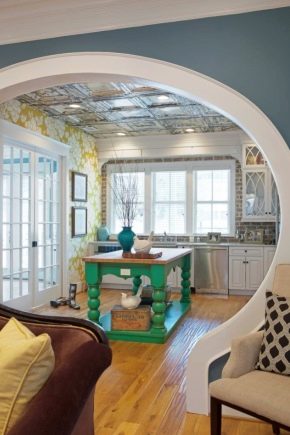
Stylish design developments often use arched vaults for interior doorways, to design a niche in the kitchen, or create curvilinear multi-sided curved reliefs in the interior of a room. For these purposes, a new building material has been developed - arched drywall. It greatly simplifies installation work and allows you to independently build arches in the right places at home.
Special features
Arched drywall has a thickness of 6 mm, which is two times less than that of the usual material of this series. The layered structure is similar to the usual, but has an additional layer of fiberglass, which gives flexibility to the sheet. HL for arches has a high moisture resistance, which allows you to expand the scope of use in such areas as the kitchen, bathroom and sanitary facilities.
GCR sheet size is 1.2x2.4 m, weight - 17.1 kg.Such dimensions and weight are available for processing by one person, it is not necessary to attract additional workers to work with this type of drywall.
Advantages and disadvantages
GKL has high fire resistance, good resistance to high temperatures allows it to be used for the design of walls and openings in close proximity to an open fire: stove, fireplace or gas stove. However, the presence of fiberglass in the structure of the sheet makes it difficult to process the sandpaper or plane.
The ease of parts from the arched drywall does not require the construction of reinforced frame structures. The material does not need special fixtures for fastening to the frame, rather ordinary self-tapping screws.
The high quality of the outer layer of the plasterboard causes a small consumption of putty, you will need to apply one layer of finishing putty.
GCR lends itself well to dry bending with a bending radius of 100 cm. The ability to bend greatly simplifies and shortens the installation time. A steeper bend requires that the upper layer be wetted on one side, which, with this thickness, reduces the strength of the thin material. To increase the strength of the structure, a coating in two layers is used.Good indicators of flexibility make this material indispensable for complex wave-like arches and arches.
DIY arching
The aperture device from the GKL is not difficult for a person who is a little familiar with the basics of construction.
- Originally mounted arch frame from a metal profile, for this, depending on the radius, 7–10 cm of lateral faces are cut on the profile, the profile is bent and strengthened in the opening. For structural strength, vertical stiffening ribs are installed in several places.
- Measure out the desired size and cut off the strip for the vault on the long side of the sheet of drywall. This is important because the fibers of the fiberglass are arranged in a certain way, and the material bends only in the longitudinal direction.
- It is necessary to determine the radius of the vault. If it is more than 100 cm, then the dry method of bending is applied and is attached to the frame from the middle to the edges with a step between screws of no more than 15-17 cm.
- For a steep arch, the method of "wet" bending of the sheet is used. Make a pattern of solid cardboard. Cut the desired size strip of gypsum board and rolled with a needle roller.Moisten with one hand, trying to do it evenly, not allowing the back side to get wet. The wetted sheet is set on the template and gently bent, trying not to break the dry side of the plasterboard. Bend produce from the center to the edges, having reached the desired radius, fix the strip with the improvised material, bars or in another way. After complete drying, screw onto the frame.
How to make an arch of gibsoboard with your own hands, shown in the video
Types of arched structures
The arched vault is a universal construction that is widely used in the design of premises. Popularity gained arches in the interior doorways, they may be simple semi-circular shape or have a wavy line. The vaults can be used for zoning rooms, separating the kitchen from the dining room or hallway from the living room. The drawing of the arch can be continued on the ceiling or wall, which includes it in a single architectural space. Flexible plasterboards allow you to create the most bizarre outlines of the vault.
The arched vault decorated with bookshelves emphasizes the functional significance of the cabinet area. and creates additional storage space.Opening the shelf must be decorated with items that do not create a feeling of clutter. To do this, they are selected for color and appearance, suitable for this interior.
Another use for the vaulted design is a portal for an artificial fireplace. It can be finished with natural or artificial material under stone, wood, tile with tiles. A semicircular vault will make this construction realistic, especially if you place an electric or biofireplace there.
Arched drywall is indispensable in the design of niches for TV in living rooms. The wall acquires volume and depth. Beginners will be difficult to independently perform complex structural elements. For a start, you can choose one or two arched niches and decorate them with a wall in the living room.
Flexible gypsum is successfully used to create curved shapes on suspended ceilings. Plasterboard backlit niches add expressiveness to a room. The style of the 60s of the twentieth century with simple laconic forms will complement the radial arch with LED lights. The same semicircular shapes on a two-level ceiling will make the room taller and more spacious.
Tips
- Thinking through the decor of arched interior passages or niches, it is worth remembering that several arches in the same room should be decorated in the same style.
- High lancet arches will add height, a wide arch visually expand the boundaries of space.
- The arched structures that separate a warm balcony or in a niche window look spectacular. The refusal of the door in favor of the arches adds useful space and gives unique features to the interior.
Beautiful examples
Fantasy designers can be embodied in different styles:
- High tech;
- Classic;
- Minimalism.
