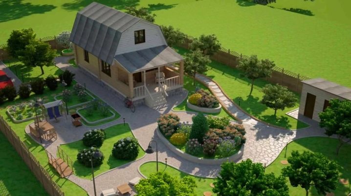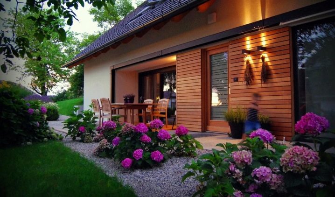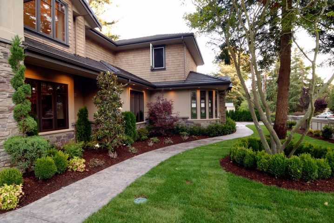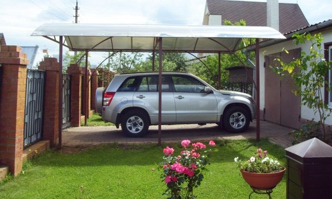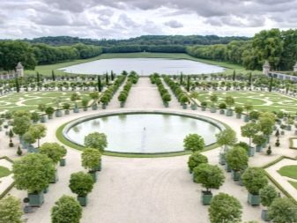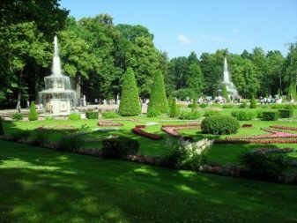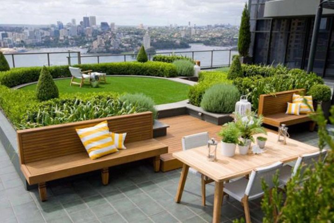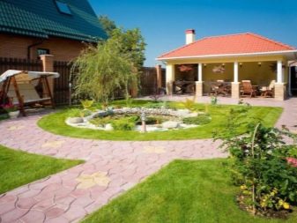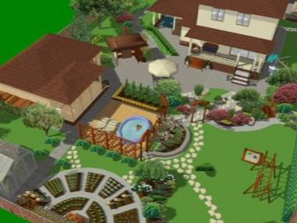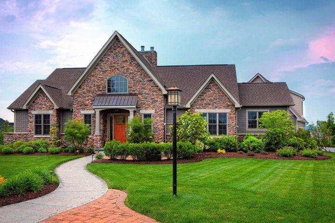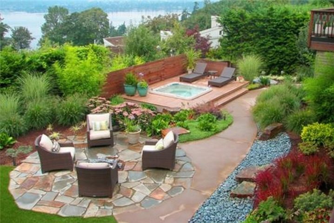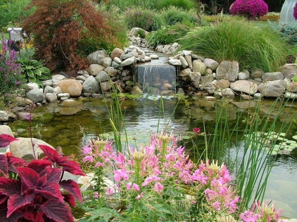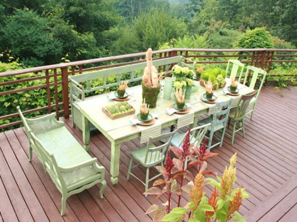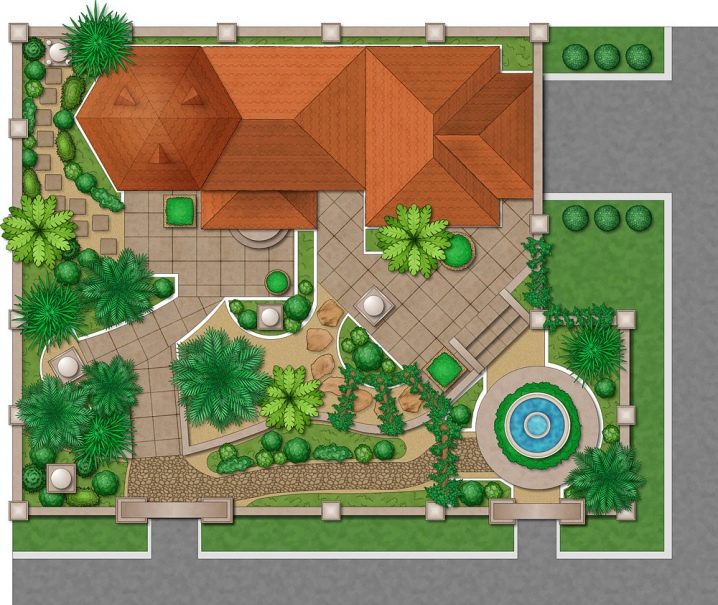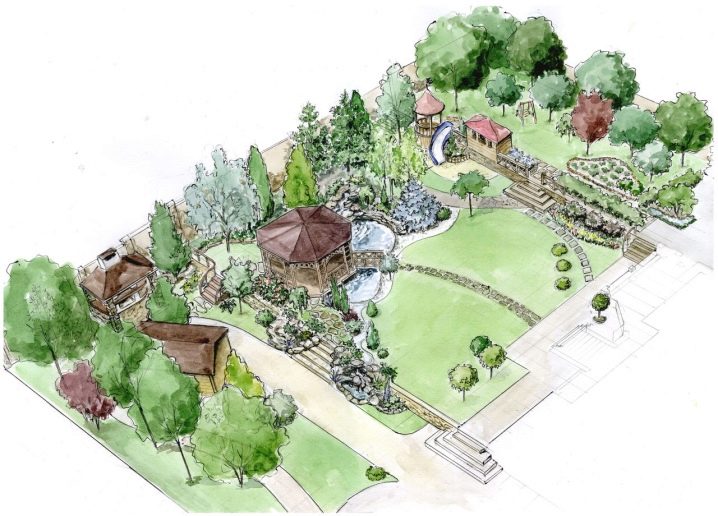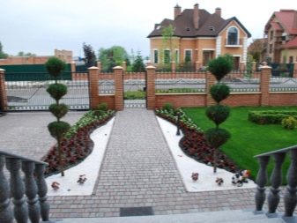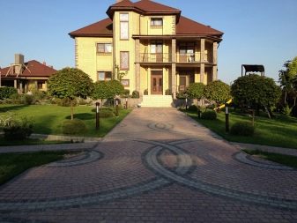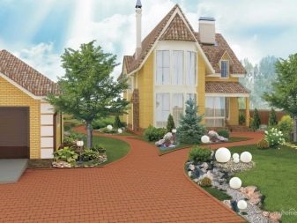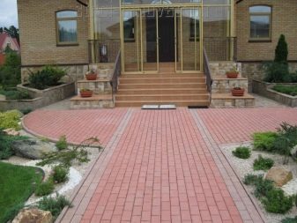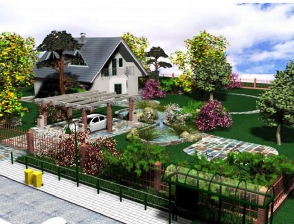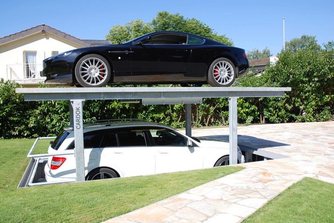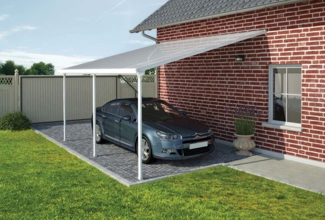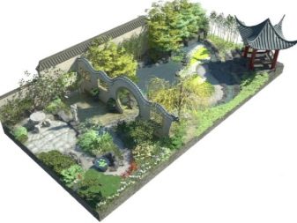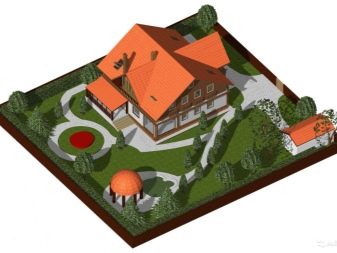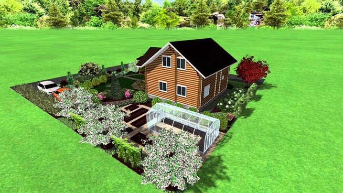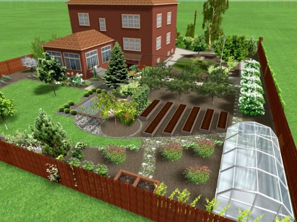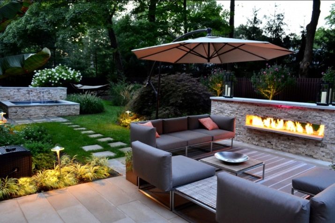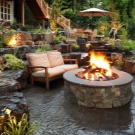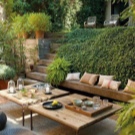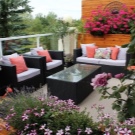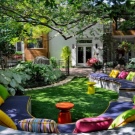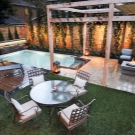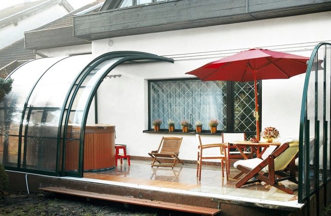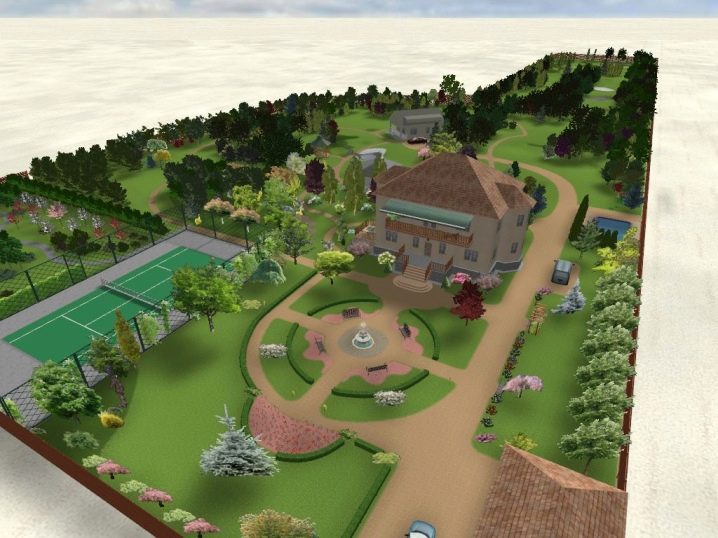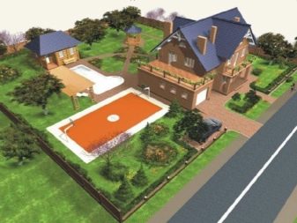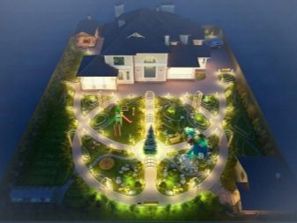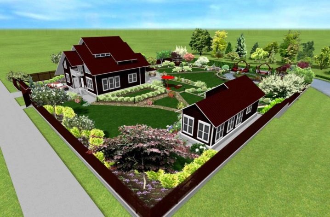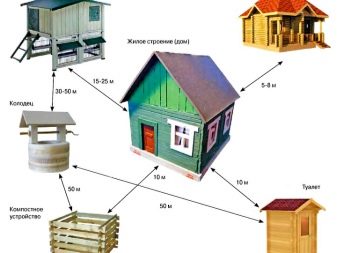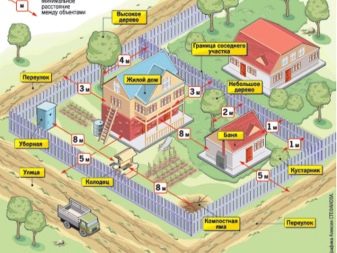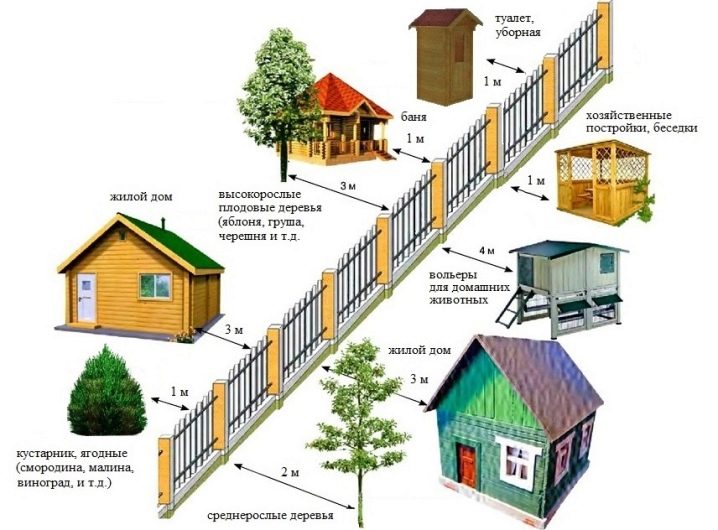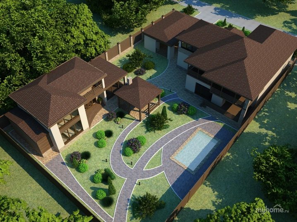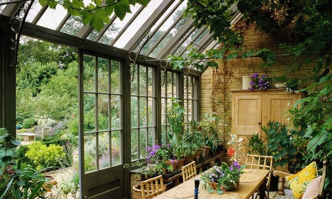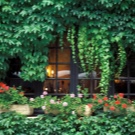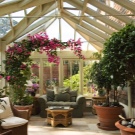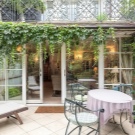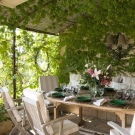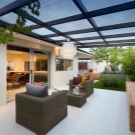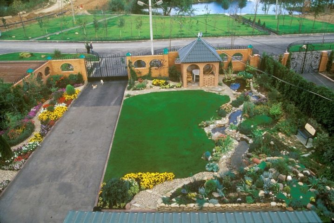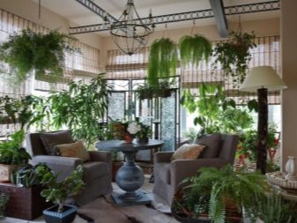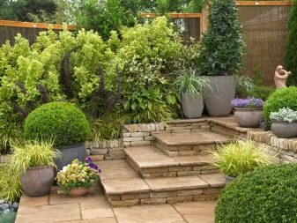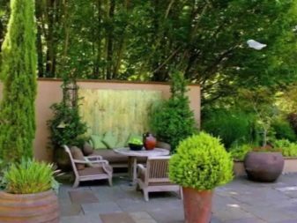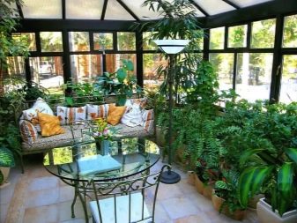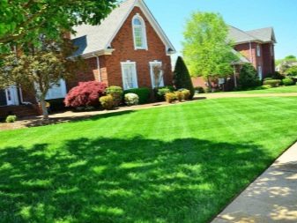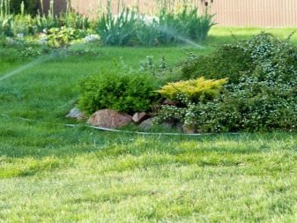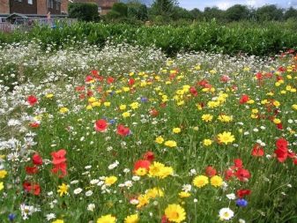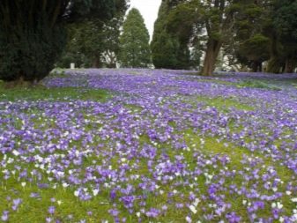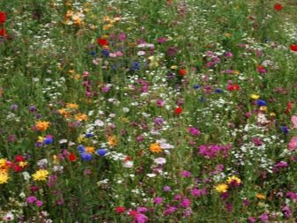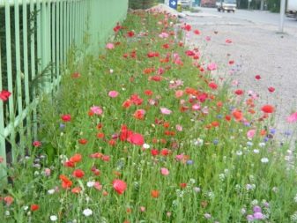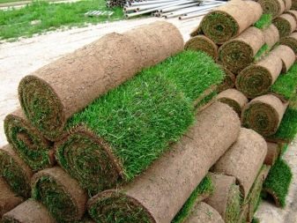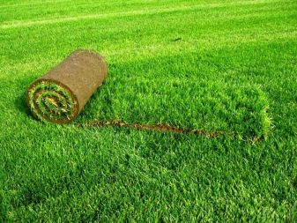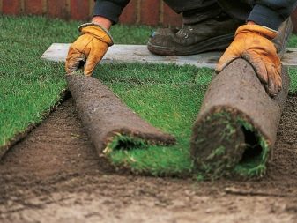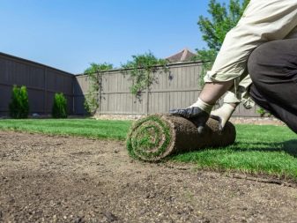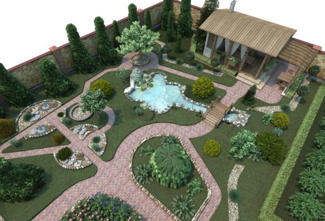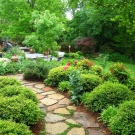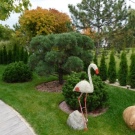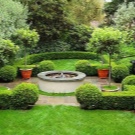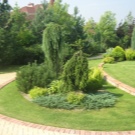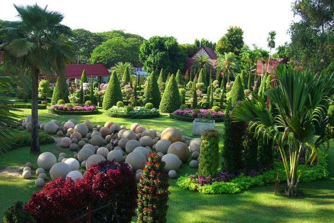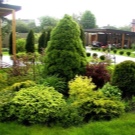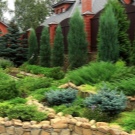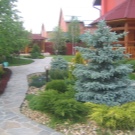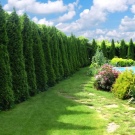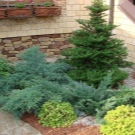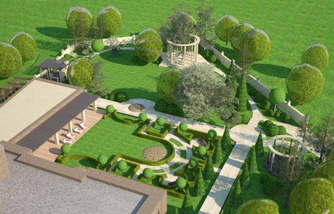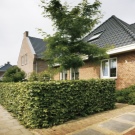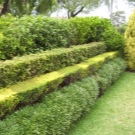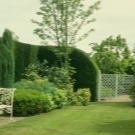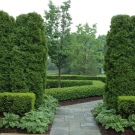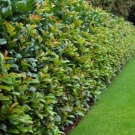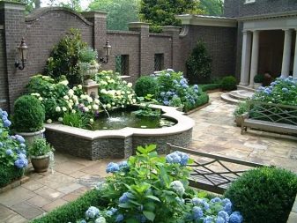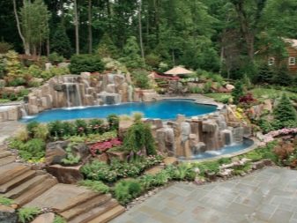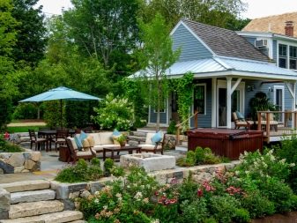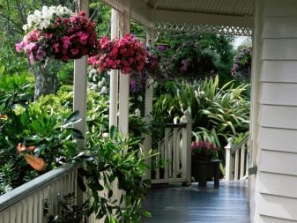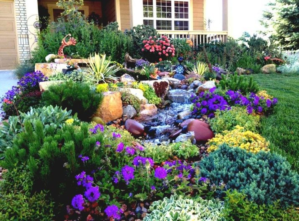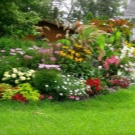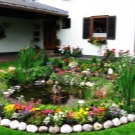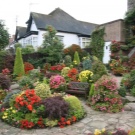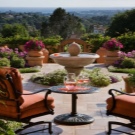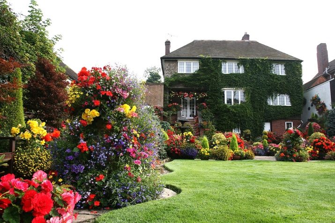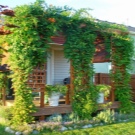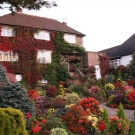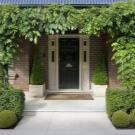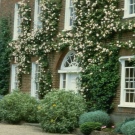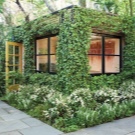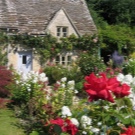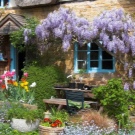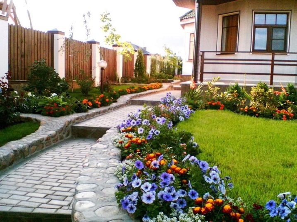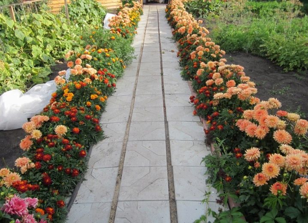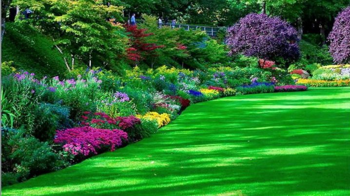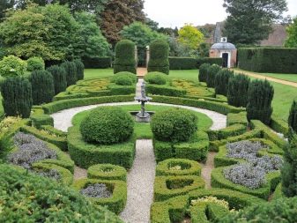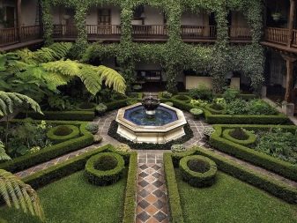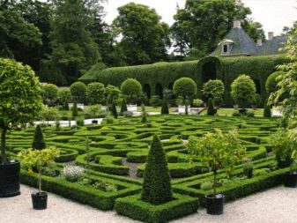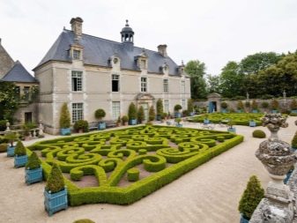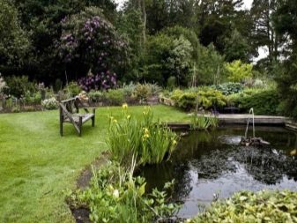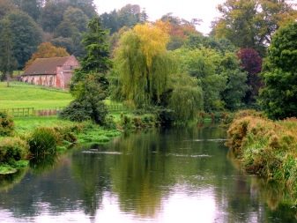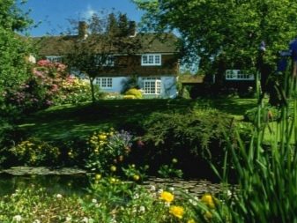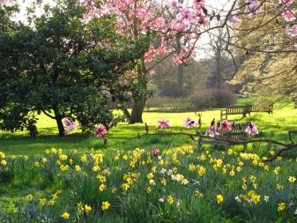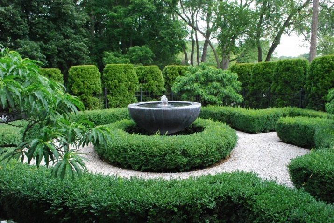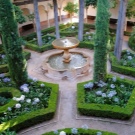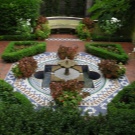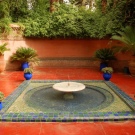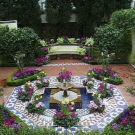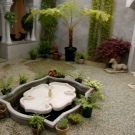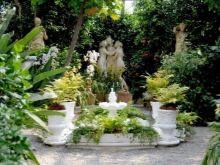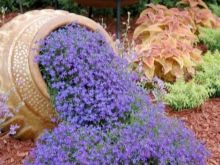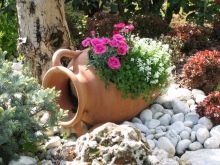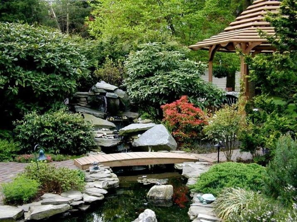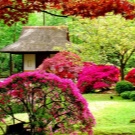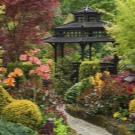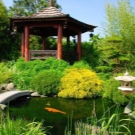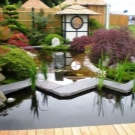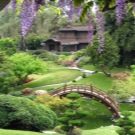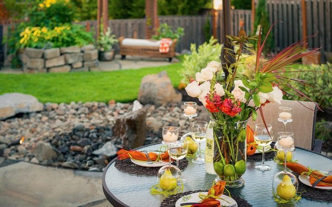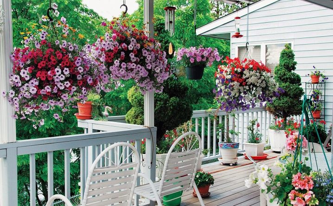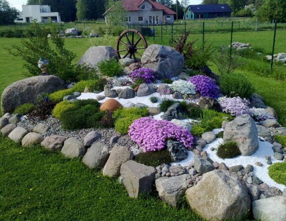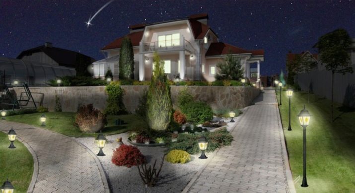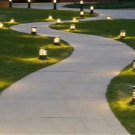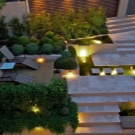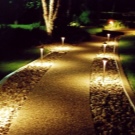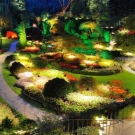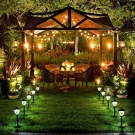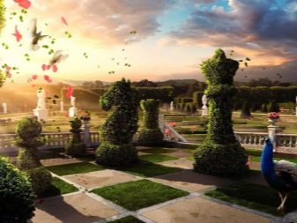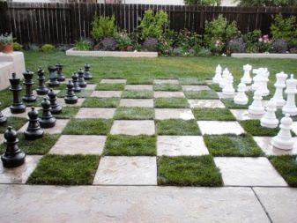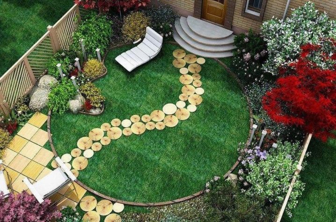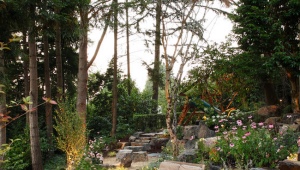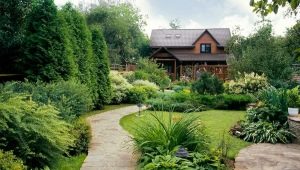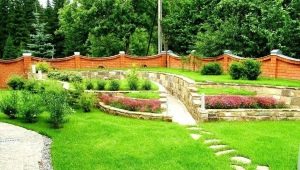Landscaping the yard of a private house: unusual ideas
Each owner of a country house or a small suburban area dreams of having a small paradise on earth. It used to be that for a quality home gardening arrangement it is imperative to hire a professional landscape designer and give a lot of money. Yes, and not everyone can take care of such beauty all year round, especially if the family is chosen seasonally and depending on the weather and workload.
In this article, the general rules of site design will be considered, thanks to which everyone will be able to independently form an idea of how an ideal site should look in front of a country house.
Special features
First of all, it’s worth finding out what the fashionable phrase now means - landscape design. It can be said that this art is based on the intersection of architectural design, gardening and gardening,as well as appeals to the history of the design of the site, especially during the reign of individuals who loved to make their country residences magnificently.
Twenty-thirty years ago, the minimum required from the courtyard in front of a private house was for the car to stand under a canopy and not to rake in the rain. The modern owner is trying, as they say, to combine business with pleasure - to have a garden, a vegetable garden and a rich harvest, as well as a recreation area with the opportunity to barbecue or play with the children.
The harmonious combination of utilitarian needs with the desire to get aesthetic pleasure from their summer cottage is the main purpose of landscape design.
The need to decorate natural areas appeared in the Middle Ages, finally spilling off into a separate science in the XVII-XIX centuries at the imperial courts of France, Great Britain and, of course, Russia. Remember the magnificent design of residences such as Versailles or Petrodvorets in St. Petersburg. A particularly urgent need for specialists in landscape design appeared only in the mid-twentieth century, mainly in Western European countries, where industrialization was advancing on cities by leaps and bounds.
In modern metropolitan areas there are few natural parks, so places of nature are drawn up on the roofs of skyscrapers and even underground.
In Russia, people who work in stuffy offices for a whole week also want to come to the country cottage for the weekend, and under the murmur of the fountain and the rustle of leaves, forget about all the pressing problems.
The main components of a properly designed suburban area are as follows:
- Actually, buildings or large architectural objects that form the basis of the composition. Constructing the house itself, it is already necessary to think about how its facing or shape of the roof will be combined with a garden arbor or decoration of the driveway. The buildings that complement the ensemble include a house for gardening equipment, a gazebo and its varieties, a bathhouse, a house for guests or servants, a boiler room, a stable, livestock pens, and at dachas simpler - hygienic procedures or a summer toilet and a summer shower.
- Green cover in the form of a lawn, which includes various types of grass and even small flowers. Of course, there are options when almost the entire space is occupied by a stone or a concrete platform, but this is rather an exception to the rule.Thick grass on which you can lie and play with children is the basis of any cottage area.
- Various plantings, both in the form of large trees, and in the combination of shrubs, flowers and other forms of green flora. Naturally, on any bed and so grow vegetable bushes and fruit trees, but this landscape design does not end there. In the garden should grow trees that are not beneficial in the form of fruits, but supplementing the aesthetic component of the recreation area, creating shade as if from a gazebo or serving as a support for a table or a hut.
- Hand-made elements of decor, such as ponds with fountains, alpine stone hills, sculptures, whole installations in the form of houses, bridges and everything that fantasy can come up with. Such decorations make it possible to turn a summer cottage into a theme park of a certain epoch or country, and even children into joy.
- The final touches are small designer trinkets that create a general atmosphere of comfort - candles, lanterns, napkins, cutlery, accessories for a fireplace or hearth, garden furniture.
Planning and zoning
Any design, including landscape design, begins with a detailed study of the plan and the sketch of the garden, where each object and place of communication will be marked.Relatively speaking, the sketch is a square or a rectangle, the sides of which are the borders of the fence area.
On this plan, both the house and all outbuildings must be marked.
On the preliminary plan, you should also note the terrain, especially when it is not homogeneous. It is believed that if the site is relatively smooth, then the owner is lucky and on this site you can easily do anything. In principle, this is true, on level ground it is easier to install a pool or lay the foundation for a gazebo.
If you understand the basics of planning correctly on the hilly terrain, this disadvantage can be turned into an advantage and your own unique design project. On the hills you can build the so-called hanging gardens, a multi-level waterfall or a flower arch and the stairs leading down from it to the house.
The key to successful plan creation is correct zoning of the territory.
The main areas into which the plot is divided, even in a villa, even in a small dacha patch, are as follows:
Front entrance area
This is a section from the entrance to the house to the sliding gate.This is, in fact, the face of the house and the face of the owners, so most often the place is decorated in a strict classical style. As materials for facing architectural objects and paving of paths, standard brick and stone of reserved colors are used.
It is better to line the path along the direct shortest path from the gate to the door, otherwise numerous guests will cut the path along the lawn or flower beds.
As for flowers directly, it is also better to plant them here a minimal amount, because cars park nearby, oozing exhaust gases, and the guests themselves can not help but pick up a bunch of flowers while waiting for shashlyk.
Parking zone
With the appearance of the second or even the third car in almost every family, it is becoming increasingly important. Let's start with the fact that the car must drive through the territory of the dacha for the minimum distance so as not to clog the clean air with exhaust gases and not to bore both the owners and neighbors with engine noise.
This means that all objects should be planned as close as possible to the entry into the territory, but so that it does not cling to under the windows or close to the gazebo for relaxing.
It is better to pave the driveway without asphalt or concreterather than trying to incorporate it into a common ensemble of gravel, hewn stone or wooden bars.
This zone accounts for the biggest load when cars weighing more than a ton are constantly passing through it, so the main thing is that it does not start to crumble. Yes, and for the wheels, any uneven surface is harmful enough.
The safest and most environmentally friendly option is to create a covered parking area. If the plot area or finances do not allow such luxury, then it is possible to build at least a canopy of durable transparent plastic, and pillars should be lined to the main building with bricks, wood and any other material.
Zone for household and domestic purposes
These are the buildings necessary for the functioning of the dacha for its intended purpose. This includes, above all, a house for gardening equipment or just a temporary building, a warehouse, where you can make a bed on especially hot nights.
If in a country house live permanently and keep livestock and poultry, then in this area for them should be located separate pens.You can add a bath with a sauna, aligning it with the boiler room and, if possible, hiding these buildings behind the trees.
All of the above buildings are usually built at different times and how horrible - not a single style, or similar material for lining. So you have to cover all these variegated structures with trees or fountains.
You can think of everything in advance and design all the houses in the form of Chinese pagodas or village huts. Such an architectural ensemble would not like to hide, but on the contrary, to show and brag to everyone.
Land under garden planting
But the Russian mentality does not allow the presence of cottages exclusively with flower beds. True, today there are people who want to come to a country house only for clean air and enjoying the views of nature. For them, suitable zoning without a garden.
However, most prefer to come to the country, work hard, then to rest, and at the end of the season to harvest a rich harvest.
The size of the area for fruit planting depends on the overall size of the plot - for someone it will occupy the entire area, leaving only space for a small gazebo with folding furniture. Ideally, the garden should occupy no more than two-thirds of the local areaso that zoning can be carried out more or less evenly.
So, it is better to leave the field with potatoes behind the house and not to equip a fountain or a brazier right next to it. But fruit trees or gooseberry bushes can successfully fit into the area with gazebos, giving shade and being an additional decorative element.
Lounge area
This is a place for recreation, the type of which depends on the degree of activity of the leisure itself. Most often, within this perimeter, there is a set of a gazebo or any of its varieties, a table, a brazier or hearth, a fountain or pond, sun beds and all that your heart desires.
If the area allows, the owner mounts a real pool.
In this area, the climatic factor is very important, since if it is not taken into account, rest can turn into disappointment. First, in the northern latitudes, where most of the year there are low, almost winter temperatures and little sun, you should not build an outdoor pool or a light summerhouse without walls. If possible, all structures should be as insulated as possible and preferably closed.. The ideal option is, for example, a gazebo with a retractable roof, but alas, such pleasure cannot be called cheap.
Rest should be fun, so its design should be thought out especially carefully.
Game Zone
It is necessary for lovers of active sports, which require professional coverage or at least a strong lawn. This refers to a field for tennis, golf or football, when on an ordinary small lawn it is unlikely to be able to fully play.
Such objects can be added to the zoning plan, having a very large local area. It is better to take them away from the main building.so that the tenants do not suffer from excessive noise, as well as fence the playing fields with a grid or light fence.
Children's area
It can be combined with the game, but, of course, school children are more interested in securing themselves in a separate and very remote part of the summer cottage. There you can build a mini-platform for playing basketball, swings, a hut or even a tree house.
The territory for small children is chosen, on the contrary, closer to homeso that the mother can always see from the window how her baby is busy in the sandbox or riding on the carousel.Horizontal bars and Swedish ladders can be added to the location of children of any age, because playing sports in the open air is doubly useful, and it will not be a sin for adults to join.
Location of buildings
The main buildings on the site must be positioned so that they both harmoniously and uniformly, both according to their functional affiliation and aesthetic canons.
However, there are also the following standards that every builder must follow in accordance with sanitary and hygienic rules:
- According to the rule about the correct distance between objects, the main building, and any residential building should be at least 3 m from the road. If the cottage is located near a busy highway, then the house hides from it not less than 6 m, and preferably fence it with as many trees as possible.
- Any building should be no closer than 1-2 m from the fence, although this rule is not observed by very few people. Sometimes the wall of the house just merges with the neighbor's fence, which not only hinders them in terms of noise insulation, but can be simply dangerous. So, if, as a result of subsidence, the house starts to move to the side or collapse, it will also damage foreign territory.The same rule applies to planting large shrubs and trees close to the fence, because they can grow and simply break the fence or get into someone else's garden, shielding the planting from the sun.
- The main dwelling house and all outbuildings should be separated by no less than 7-10 meters from each other. Molds, temporary storage facilities, warehouses, boilers and other premises can form, high humidity, because they are not as well insulated as housing. And in case of fire, the farther from each other separate objects, the less likely it is that the flame will quickly spread from one point to another.
- A doghouse or even an open-air cage is installed at a distance of 4-5 m from the house in order not to interfere with the owners to sleep, and according to sanitary and hygienic standards.
- The most unpleasant buildings such as outdoor toilet and manure pits are placed at least 15 m from the house, if the plot area allows at least 6 acres. So the smell is not so strongly felt, and even in the event of a sewage breakdown, trouble will not reach the house. The same distance is also observed when digging a well, also because the pit under it is not less than 5-10 m deep and the foundation of the living space can penetrate from it.
There is also a number of techniques that purely visually improve the appearance of even the smallest and least attractive section.
So, to visually increase the area of the area in front of the house, it is better to carry separate utility rooms away from each otherto release the entrance area directly. In front of the house there is usually a place for rest - a brazier, benches, a gazebo, and if during a picnic the gaze constantly rests on the brick walls of the sheds, then the area will automatically decrease before your eyes.
If you remove all unnecessary trash from the backyard, take the remnants of building materials and special equipment into the shed, pick up unnecessary trees and level the ground, you can make a good place to rest from the usual landowners for Russian summer residents. Then in front of the entrance door and more space will remain, and the car will be where to deliver.
The veranda can serve at the same time as part of the dwelling, and as an economic building, as a rest area for the owners.
If you glaze it and put decorative ivy or similar plants on the roof and walls, then you can not build a gazebo and save space.
Gardening
An integral element of landscape design is a competent gardening of the territory. Proper design of the site with plants can not only decoratively improve the appearance of the site, but also help to identify different areas for functional purposes.
You should choose plants that will precisely take root in the conditions of climate, relief and composition of the soil of the area in which the suburban area is located.
Trying to plant a lawn in central Russia with palm trees or tangerine trees is useless, they will freeze anyway. As an option, You can grow exotic trees and flowers in a greenhouse in separate tubs, and take them to the fresh air for the summer.. A greenhouse should be a specially equipped heated room with microclimate sensors and lighting, and not just a piece of land, over which a piece of plastic film was pulled.
The first thing that begins the process of planting plants is the lawn. It is also necessary to choose it not only depending on the weather, but also on its functional purpose. The most popular option is the so-called household lawn for recreation.. It is unpretentious in operation, it germinates well even in poor soil and at low temperatures, and it does not sag under such loads as playing children or grilling kebabs adults.
There are also such ornamental lawns as a dense high meadow. It is not very convenient to walk on it, it is strongly crushed, therefore it is more suitable for a territory remote from the house where no one will run along it.
Another type of lawn that is not intended for people to rest on it is the flowering or Moorish type of lawn. Here, low grass grows mixed with different colors, due to which there is an illusion of alpine flood meadows.
Well, you need to choose a special coating for a tennis court or a football field, because the usual lawn after the first game will just shatter to shreds.
In order to always have a dazzling green flowering lawn, you will have to invest a lot of work. It must be fertilized so that the lawn settles down, constantly watering and loosening the soil.
If all these manipulations simply do not have time, you can use the turf. It is easy to lay, you do not have to wait a whole year until the grass grows, and at the end of the season you can just roll up and throw it away if the lawn has fallen into disrepair.
Next, the site is planted with trees and large shrubs to mark the main points along which the territory is zoning. The courtyard can be separated from the entrance passage just such fruit trees. - they will give a shadow, and serve as a natural support for the bench. Just due to the fact that with the growth they give a big shadow, it is better not to plant them close to the bedsso that the trees do not block access to the precious sun for all other vegetables and berries.
It is best to carry out such landings in the northern part of the site so that they do not interfere with anyone there.
If you want the trees to please the eye with their greenery all year round, then interspersed with fruit plant territory hvoynikami. They almost never zhuhnut with proper care, they lack a little watering and rare sun.
Various thujas, fir trees and fir masks street toilets or cesspools well - both visually, there is also their strong coniferous smell. From a number of thujs you can make a gorgeous hedge, because they can be planted close to each other. Yes, and the wonderful Russian tradition of decorating the Christmas tree for the New Year has not been canceled.
Shrubs also play a great role as a hedge, and zoning with their help is more successful. Neighbors, of course, will still see you through low-growing bushes, but it will seem that there will be more space.
Flowers are the main decoration of any country house. They are annual, biennial and perennial. It's easier to pick the latest ones and enjoy them for several seasons.without starting every summer new planting and planting.
Of course, for those who wants a variety, you can think of a variant with the annual addition of new annuals in the main backbone of the flower bed.
Herbal composition will delight the hosts most of the year, if you choose flowers next door in such a way that their flowering season is one after another. In size, they should also be about the same within the same area, so that larger specimens do not extrude or overlap all others.
The main way to create a unique atmosphere of an old estate is the so-called vertical gardening. With the help of climbing plants such as grapes, sweet peas, hops, or the most popular of them all clematis, one can create beauty, create a similarity to a wall or roof near an arbor, and hide from the heat. You can decorate such a convolvulus with both a porch and an open pergola pergola..
It is worth remembering that the same clematis must be trimmed in time so that the overgrown branches do not intertwine around the electrical wires or do not hit the windows. And since such thickets do not let the sun pass, moisture will collect in them, therefore it is better to plant them on the north side of the building.
Professional Tips
Flower arrangements can be arranged in different ways. If you know the professional classification, it will be easier for them to zone even the most unsightly areas of the problem.
Rabatka - a kind of flower bed, when a strip of low-growing flowers like a bright carpet comes along the side of the lawn. Plants needed for such planting - pelargonium or stonecrop. These two species best take root in the unstable climate of central Russia.
Border - the name speaks for itself, that is, the flowers also grow around the perimeter of the lawn or path in the manner of a carpet, only high, that is, a curb. For these purposes, suitable for their properties perennial flowers such as asters or marigolds.
It is not necessary to create a border effect on the ground - if you put perennials in oblong boxes, you can separate them around the perimeter of the porch or put them on the gazebo railing.
Mixborder - This is a set of completely different and in size, and in the flowering period of plants. The main idea of this type of gardening is in the effect of continuous blooming and the combination of annuals and perennials with different flowering phases following each other.
Yes, this kind of landscape design is very difficult to maintain - some flowers must be removed, others replanted, and so constantly. But if you strengthen the tubs with such magnificence in special forms such as a ship or a bicycle and, during cold weather, clean the room, then the mixborder will be pleasing to the eye with bright colors all year round.
Styles
First of all, it is necessary to understand the main style categories of the garden plot. They clearly began to differ in the XVIII century with the advent of court gardens, not only among the rulers, but also simply among the rich and powerful people of that time.
Classic or regular park - This is a combination of smooth lines in beds and paths, clear geometric forms and perfectly trimmed shrubs and thujas. The paths are usually covered with small gravel, including color, it is also present as a decorative element in the form of patterns on flowerbeds. At the end of the paths, sculptures in white marble, openwork benches, square arbors and entire covered pavilions are exhibited as decorations.
Ponds are also found, but with the purest water and without the extra plants, because of which the water blooms. It is very difficult to take care of such a territory, since it will be necessary to maintain an entire team of specialists almost daily to maintain the original form of the garden.
Landscape, or English park more like a naturally overgrown stretch of wildlife with chaotic plantings of heterogeneous trees and shrubs. Ponds or waterfalls here also have a place to be, but they will be located according to the existing landscape - no need to specifically dig up separate levels for one or another element. The canopy is arranged here so that its man-made parts are as little as possible to see - for example, an open pergola, the supports and roof of which ivy is completely twined.
If a creek rushes here or a pond is poured, the surface is covered with water lilies, and the rim is not laid out in even rows of stones or bricks, but imitates a dilapidated ancient masonry or reinforced stones completely dig into the ground.
Moorish style - this is, first of all, the design of the courtyard, the center of which becomes the fountain. On four sides, this courtyard is surrounded by walls twined with ivy or clematis, so there is always shade and coolness.
Mediterranean design It presumes the same obligatory presence of a fountain, flower compositions in the form of gigantic amphora flowerpots broken or sprawled on the floor, ladders made of coarse stone and of course the arrangement of all elements in cascades like hanging gardens.
Recently such a project of development of the local area as the Japanese park design has been very popular.when you can build gazebos in the form of an eastern pagoda, a real stone garden, and wooden openwork bridges in your country house. You can also grow in a greenhouse, and in the summer to plant a bamboo in the flower beds.
In the fountain or pond, red carp carp fish must splash around. Choose special species for open country reservoirs - for the winter the fish will freeze along with the water in the pond, and with the onset of spring, when the water has melted, their livelihoods may also resume.
Decor
The decoration of ready-made objects and flowerbeds with small interior elements is no less important than the stage of elaboration of a sketch.Candles, blankets, garden furniture, a weather vane on the roof of the gazebo, a woodpile near the hearth - all this gives a unique atmosphere of comfort and warmth.
Flowers can decorate the house both outside and inside, on the veranda. If these flowers are in the same tubs, as well as on the street, the design will develop into a single whole.
When making a Japanese-style garden, it will be useful to hang oriental red lanterns at the corners of the gazebo or on the railing of the bridge, giving the site even more peace and tranquility.
Already, no garden plot is complete without an alpine slide. Build it yourself easier than ever. It is necessary to dig a small trench of centimeters at 20-30, cover it with several layers of soil, and lay it on top with unpolished stones of various sizes - from large ones at the base to smaller ones at the top. Between the stones you can dig pots with low creeping plants characteristic of highlands.
Do not forget about street lighting - lanterns should stand both along the tracks and at the porch, and on the sides of the gazebos. Their location must be thought out before the start of landscaping, because besides the pillar itself, you must first dig a trench for electricity supply.
Beautiful examples
A favorite theme of landscape designers is a flowerbed in the form of a chessboard from "Alice in Wonderland." This picture does not lose its relevance, and children will be delighted.
Under such a flower bed, it is better to pour a separate foundation - the platform, pour dry soil down, and black and white gravel on top, separating the squares with wooden invisible partitions. In each square, you can dig pots as easy with any plants you like, or with shrubs cut in the form of chess pieces.
The very case when a successful landscape design is clearly visible even from above. The winding path of variegated wooden saw cuts visually increases the space from the door to the rest area. The beige facing tile near the chairs is harmonious in tone with a light saw cut.
The rest of the composition is sustained in white - entrance steps, chairs, sunbed, lampposts in a flower bed and even light shrub flowers.
How to create an alpine hill with your own hands, see the next video.
