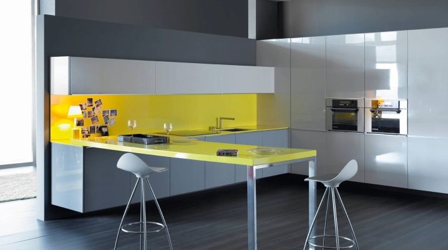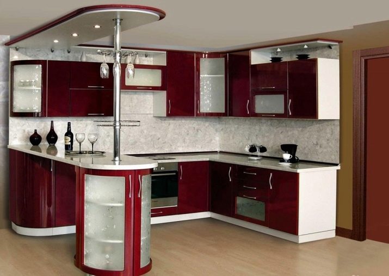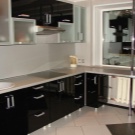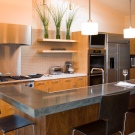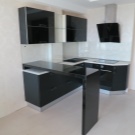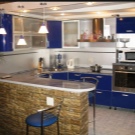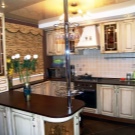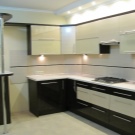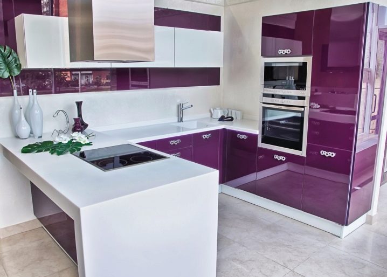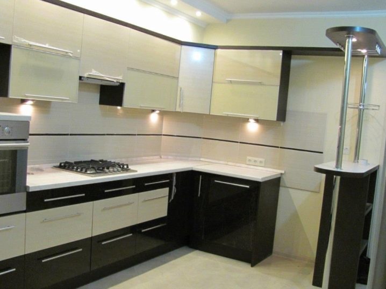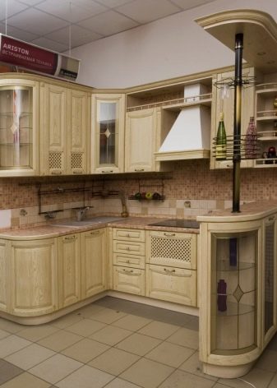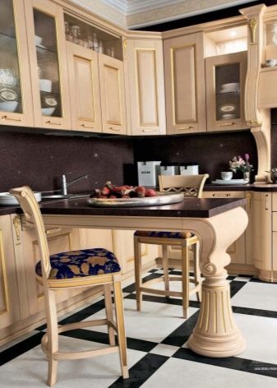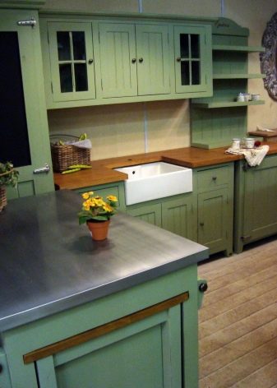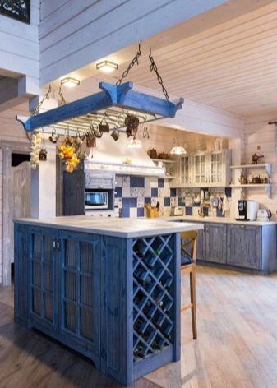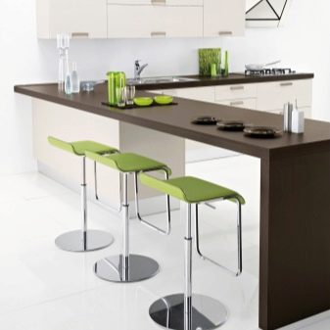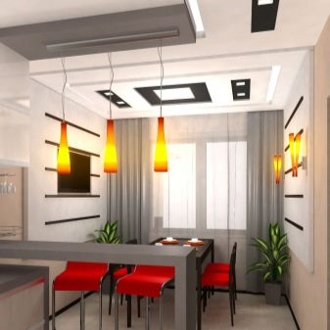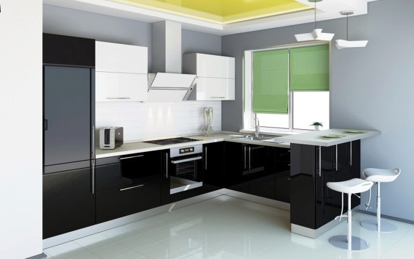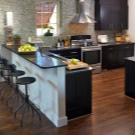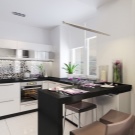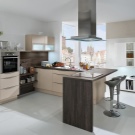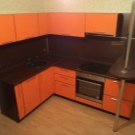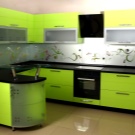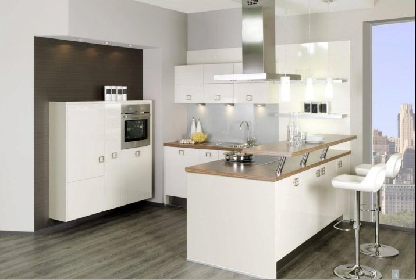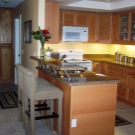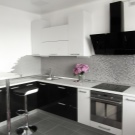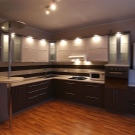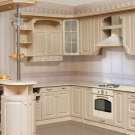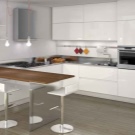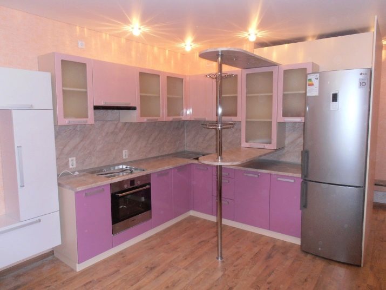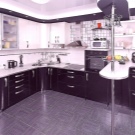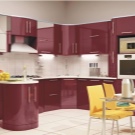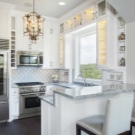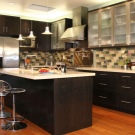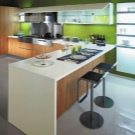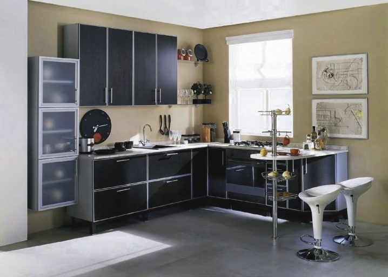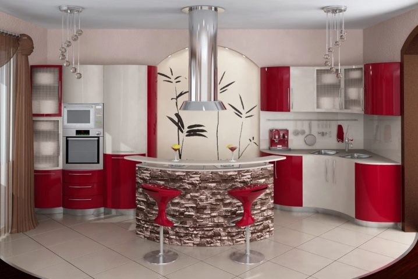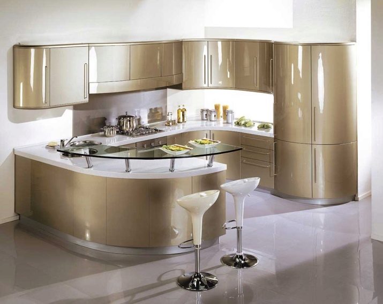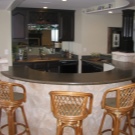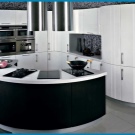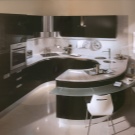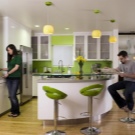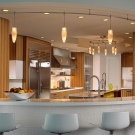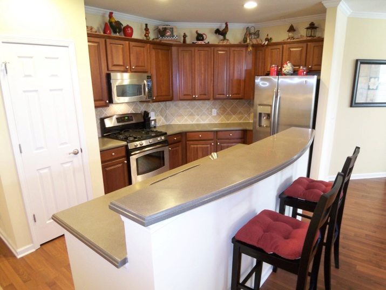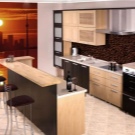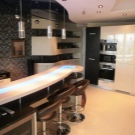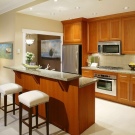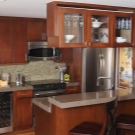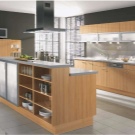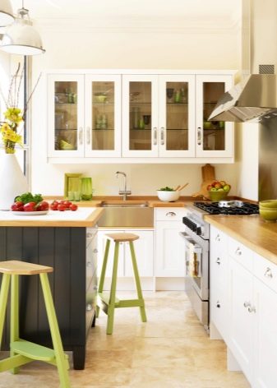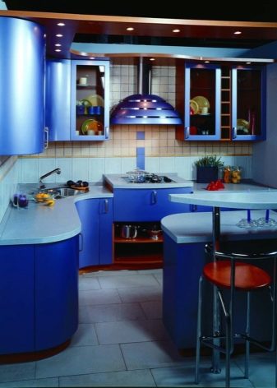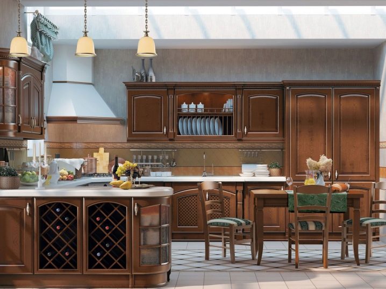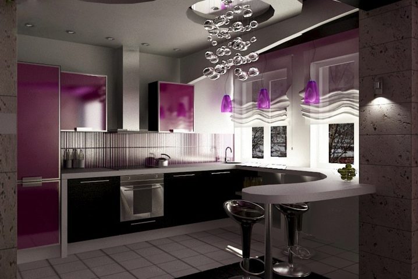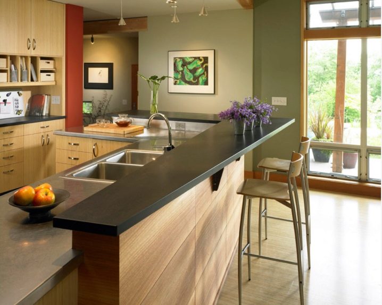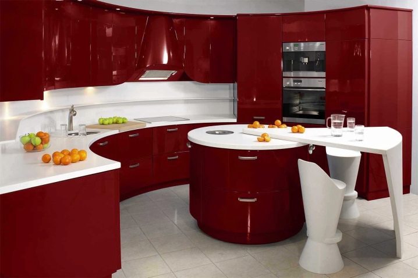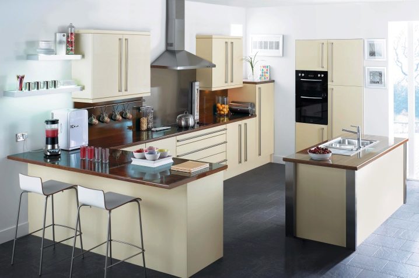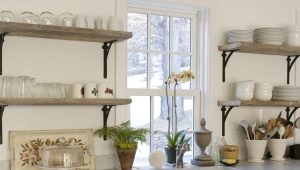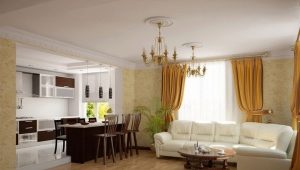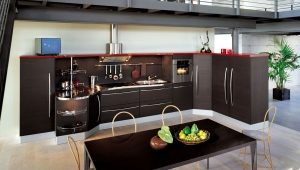Corner kitchen with breakfast bar
Corner kitchen set is a popular solution for the arrangement of furniture both in large spaces and in small kitchens. It allows you to maximize the use of space by placing an additional work surface or sink in the corner. Often a bar counter is added to the corner kitchen set - an element that seemed exotic a few years ago. Today, the kitchen counter has become a familiar place where you can not only drink morning coffee comfortably or chat, but also use it as an additional surface for cooking or storing kitchen utensils.
Configuration Features
Plan the presence of the bar should be at the stage of creating a design project of the kitchen and ordering a furniture set for it. Later it will be more difficult to fit such a significant element into the interior, and it can break out of the general concept of the room. The bar counter in the corner kitchen can have several versions.As a rule, the counter is a continuation of the worktop, and then the corner kitchen with a bar counter forms a U-shaped structure that is convenient for cooking. In a small kitchen area, such a counter can completely replace the dining table. If the kitchen is also used as a living room, the bar counter will serve as a kind of partition and help to zone the space. This option is also convenient for the studio when the kitchen, living room and bedroom form a single space.
The bar counter can be a continuation of one of the sections of the corner headset. With such an arrangement, it does not divide the space, and, more often, with one side adjacent to the wall. In this case, the bar counter loses some of its functionality, because it becomes impossible to approach it from any direction.
In the interior of the kitchen the original solution is the location of the bar near the window. This technique allows you to combine the countertop, window sill and rack into a single surface, and make the most of the space of a small kitchen. But even if there is no problem with the place in the kitchen, such a decision will help to diversify the minutes of rest over a cup of tea with a view from the window.
Style kitchen with a bar
Many believe that an element such as a bar, is appropriate only in the kitchen in a modern style. However, you can place the rack in almost any interior. This design, as a rule, completely repeats the color and material of the kitchen set, due to which it looks like its integral part. A few tips on the design of the corner kitchen with a bar in various styles:
- Classic. Classic kitchens are characterized by noble wood cabinets, decorated with gilding and bronze, stucco and other luxurious items. At first glance it may seem that the bar counter would be out of place in this style, but it is not. The main thing is to choose the appropriate material for the tabletop style. The most successful solution will be the surface of the same color and texture as the tabletop on other desktops. For a classic interior suitable natural wood, noble stone, marble, or their high-quality imitation.
- Country style. This style includes interiors in the style of Provence or Country. They remind of country life with natural materials - wood, stone, aged metal will fit perfectly. The highlight will add details and decor in retro style.The bar counter may be appropriate and in such an interior, its surface can imitate rough planks or is covered with tiles with a corresponding pattern.
- Modern interior. Modern styles include high-tech, loft, minimalism, and their distinguishing feature is the absence of those details that adorn the classic interior. Kitchen set for this style can be restrained, or, on the contrary, bright and unusual. The bar counter should support the overall picture - glossy surfaces, chrome-plated parts, unusual shapes and modern technological solutions will do.
Size standards
When planning a bar counter, many are lost and cannot say exactly what size it should be in order to successfully perform the functions assigned to it and at the same time not take up much precious space in the kitchen. In order to determine the size, first of all it is important to consider some points:
- Location: bar counter will be a continuation of the worktop countertops, or it will be a separate element. In the first case, standards that determine the height of the rack at the same level with the table top or 10-15 cm above it are acceptable.In the second - the height is determined solely by the wishes of the customer. Classic standard - 105 cm from the floor. There are options, but significantly reduces the height is not worth it, otherwise it will just a long narrow table.
- The number of people at the same time sitting at the counter. The standard specifies that there should be at least 50-60 cm length of the tabletop per person. Based on this parameter, you should plan the departure of the rack.
- Functional load. Usually a bar counter for a kitchen is made about 55 cm wide — that’s enough for two or three people to have a snack or a cup of tea. If you are planning a full-fledged family dinners at the bar, its width would be appropriate to increase. In the case of a two-tier stand, the width of each level should be 55 cm.
Variety of options
Modern furniture industry provides an opportunity for the implementation of any design ideas, so the configuration options of bar counters, there is a great many.
- Bar counter on the leg - this option is most common due to its external weightlessness. The space under the table top remains free, which creates such an effect.One or two chrome legs can be used as supports, or a furniture panel made of the same material as the table top. Chrome pipe can rise above the counter to the ceiling, and on it often have fixtures for glasses or fruits.
- With the base. The bar counter, under the tabletop of which there is a full base, looks more monumental, therefore it is more common in kitchens with a large area. At the base, you can provide additional storage space - shelves or cabinets. Also a variant of such a stand may be the so-called “island”, standing apart from the corner kitchen unit.
- Semicircular. The option of a semicircular worktop is best suited when the bar counter has to completely replace the dining table in the kitchen - depending on the size, up to a dozen people can sit behind it at the same time. This solution is quite original, but it requires more space than a regular straight rack.
- Bunk. Behind a standard height bar counter can be uncomfortable to sit, for example, the elderly or children. To solve this problem will help the design, consisting of two countertops,located at different heights. In this case, the high and low parts are located on opposite sides of the center of the tabletop. A variant of the two-tier rack is to attach to the base of the round surface of a conventional dining table. With this decision, the whole family can get together, choosing the most convenient place for everyone, but still being in close proximity to each other.
Functional content
Often, the bar counter carries additional functions, this is especially true for small apartments. It would seem that what additional tasks can perform a simple tabletop on the leg, but to serve as a place for a quick snack and work surface? However, with the right approach, even such a rack can help out in the storage of kitchen utensils or accessories.
On the wall, which has a tabletop fixed, you can arrange convenient shelves.
Chrome-plated tube legs can hold not only a stand for glasses in the upper part, but also similar structures under the tabletop, in which it is convenient to store, for example, napkins or extra dishes.
In the case of a serious problem with free space, additional lockers can be placed under the worktop, or even built-in appliances - for example, a washing machine.
The original way to fill the space will be the organization under the rack mini-rack with end-to-end cells. This design does not create the feeling of a bulky base, while providing additional space for the location of kitchen details.
With large racks in the form of an island, the situation is more interesting. Its area allows you to place a sink or hob at one edge of the countertop, and use the opposite edge as a place for a snack. It is very convenient and functional, but this solution is suitable only for spacious rooms, because the island should be provided with a free approach from any side.
Interior corner kitchen with a bar - a convenient modern option, appropriate in almost any room. In spacious kitchens, this option will help to correctly zone the space and get an additional surface for cooking and a quick snack. The kitchenette corner set with a bar will help solve the problem of the location of the dining area.To choose the right option for any style of interior today is easy, and the kitchen space can become not just a place to cook and eat, but a favorite cozy corner.
