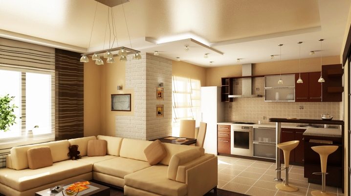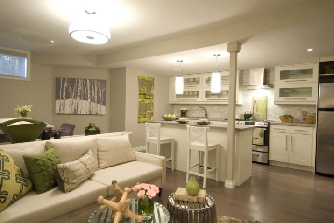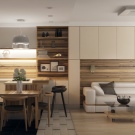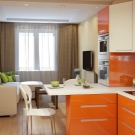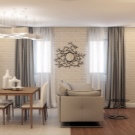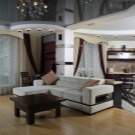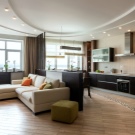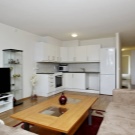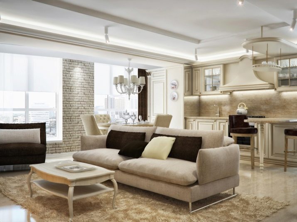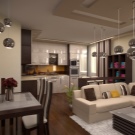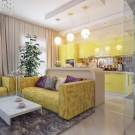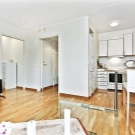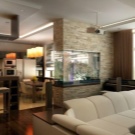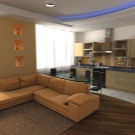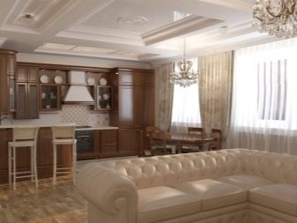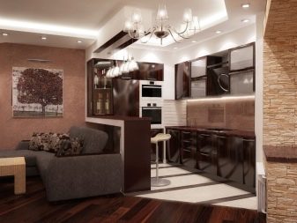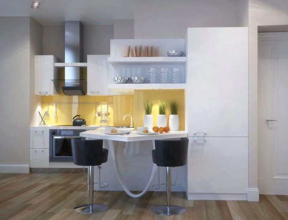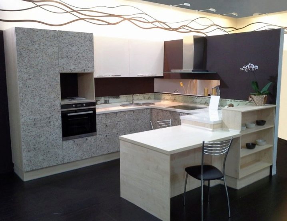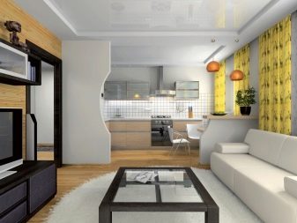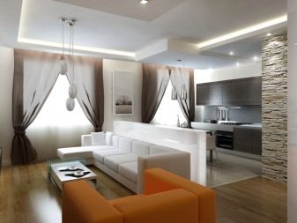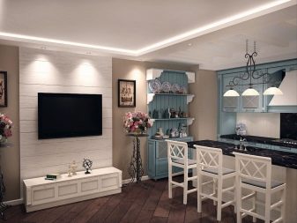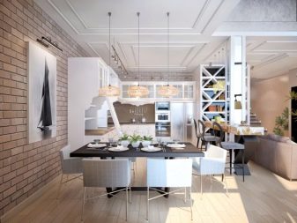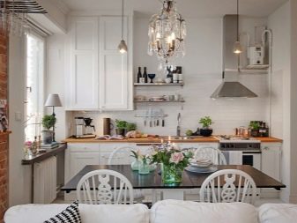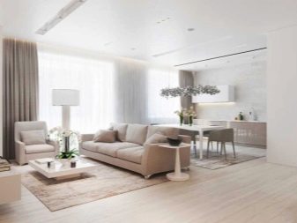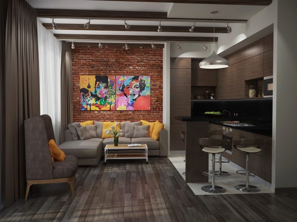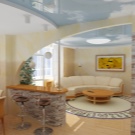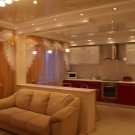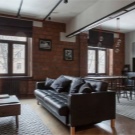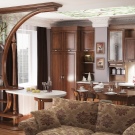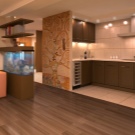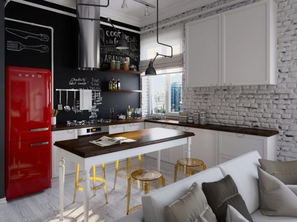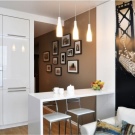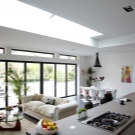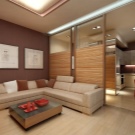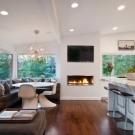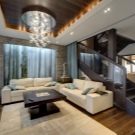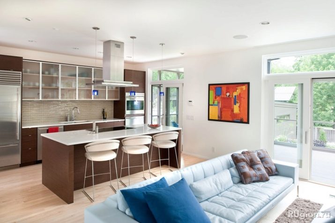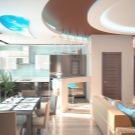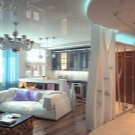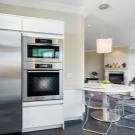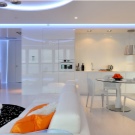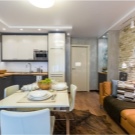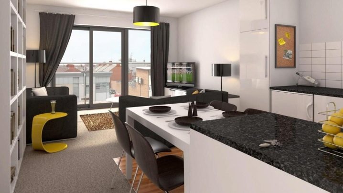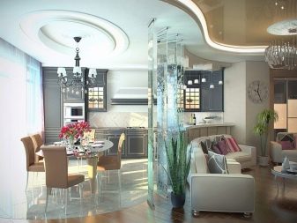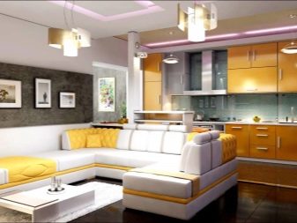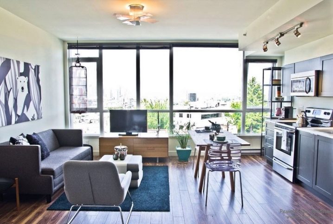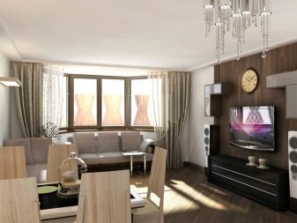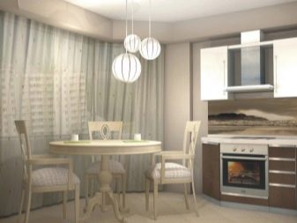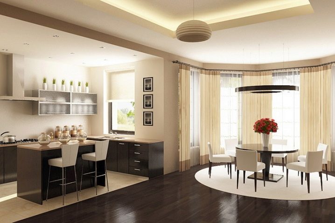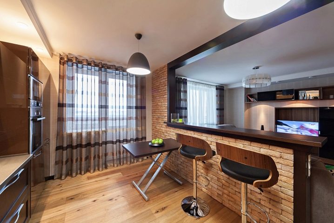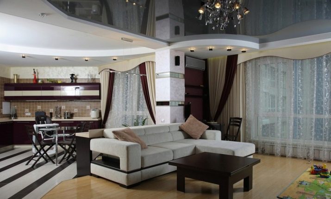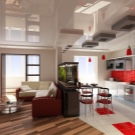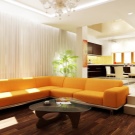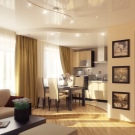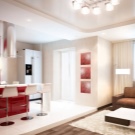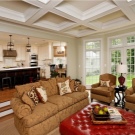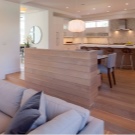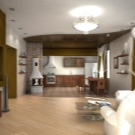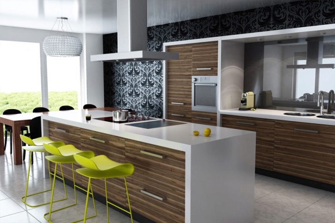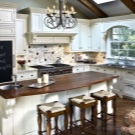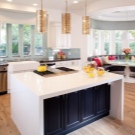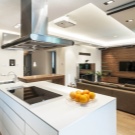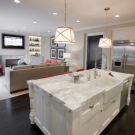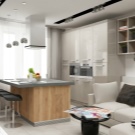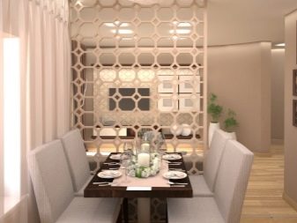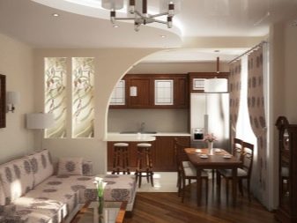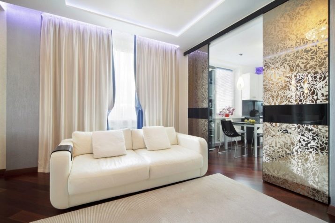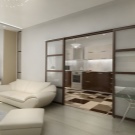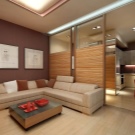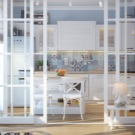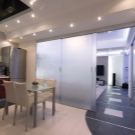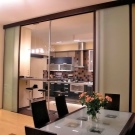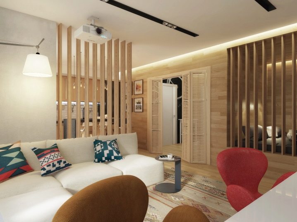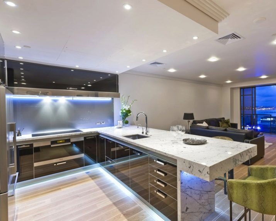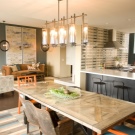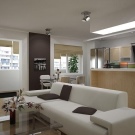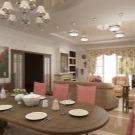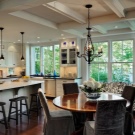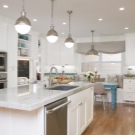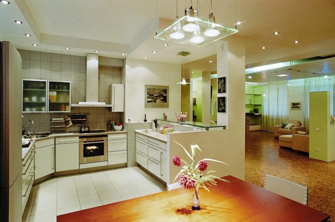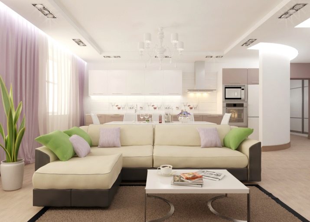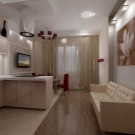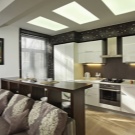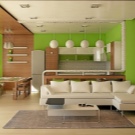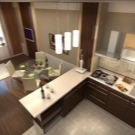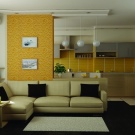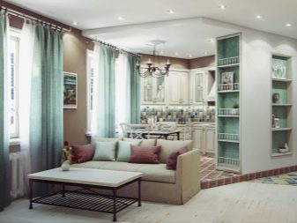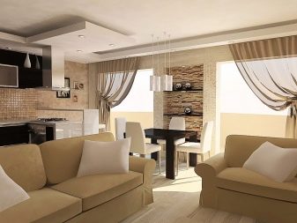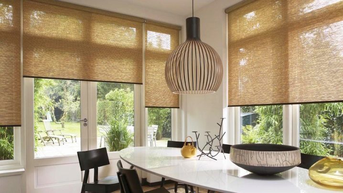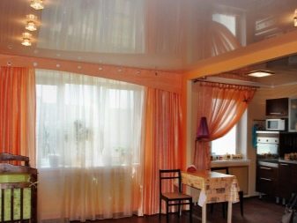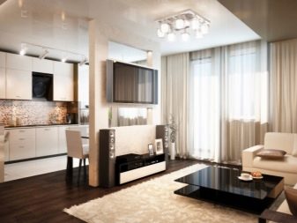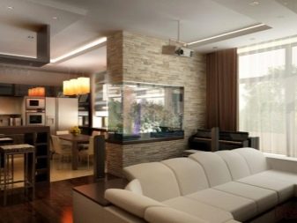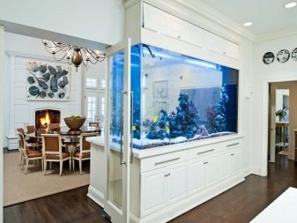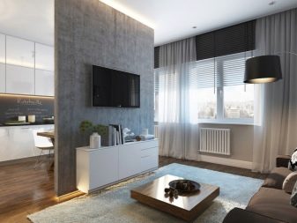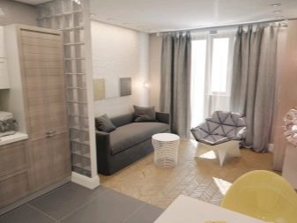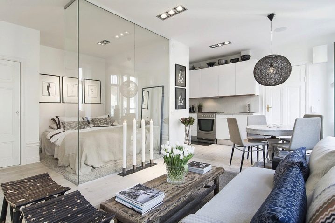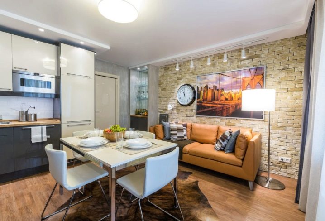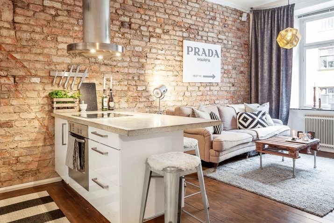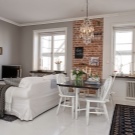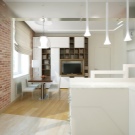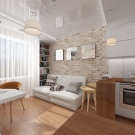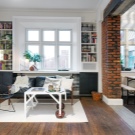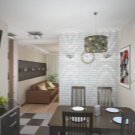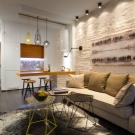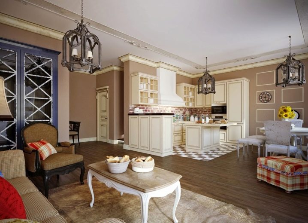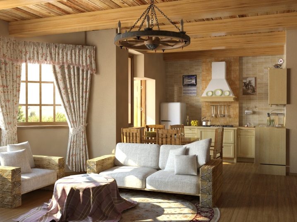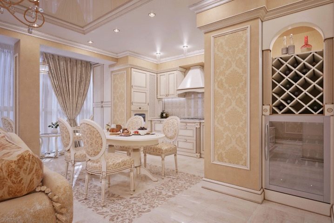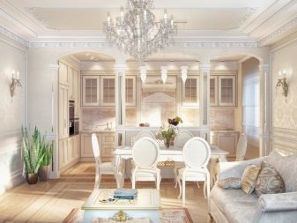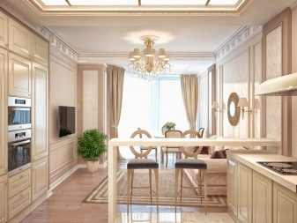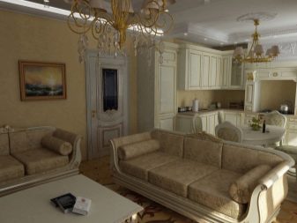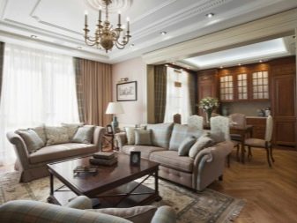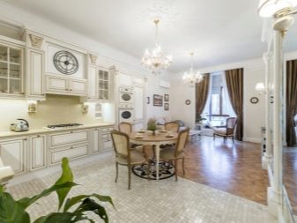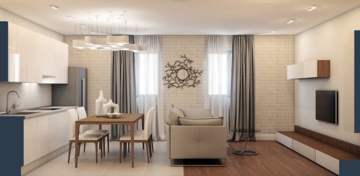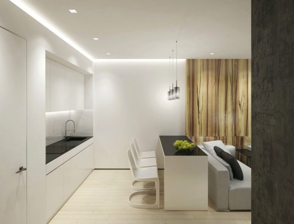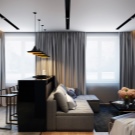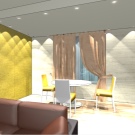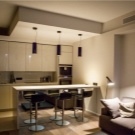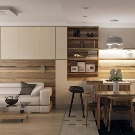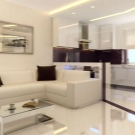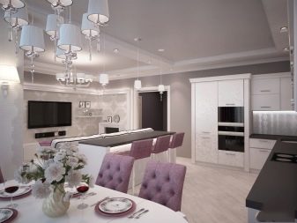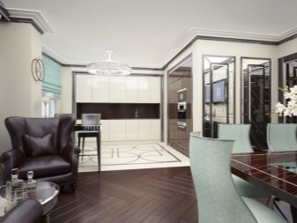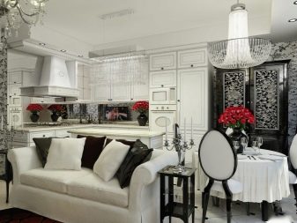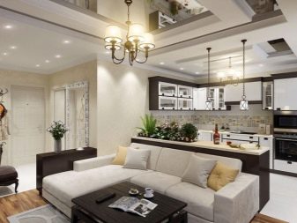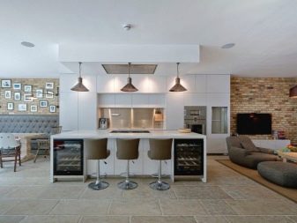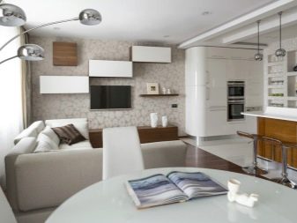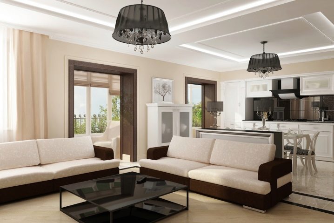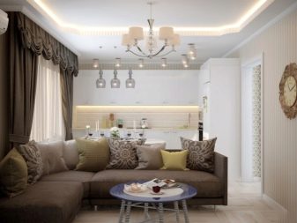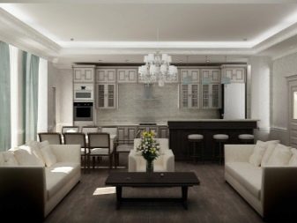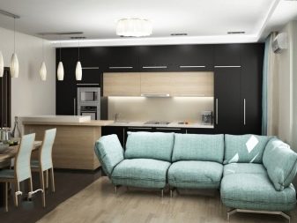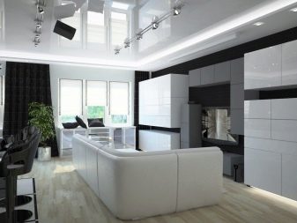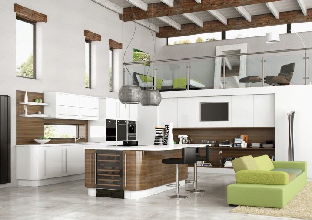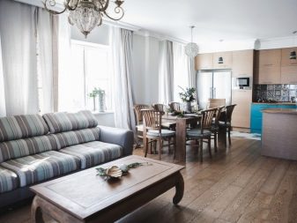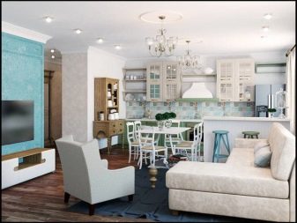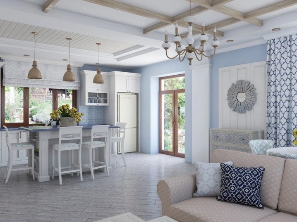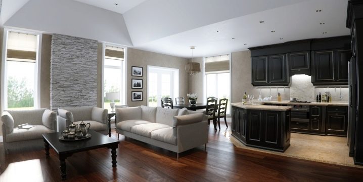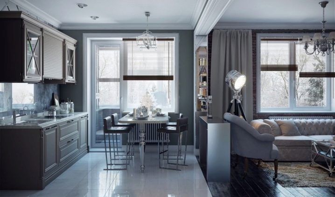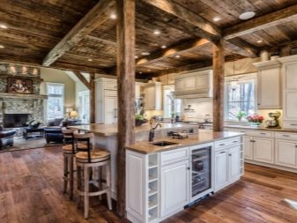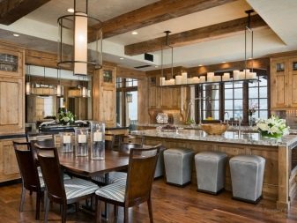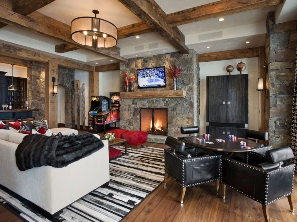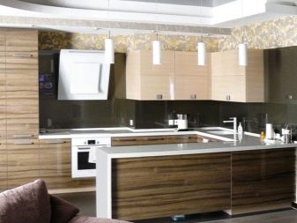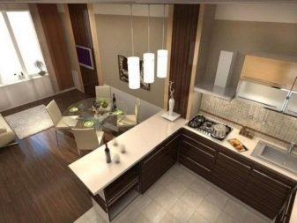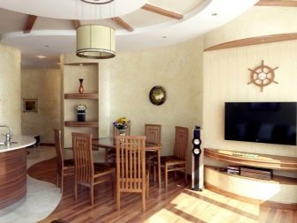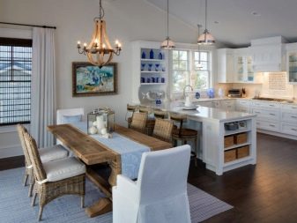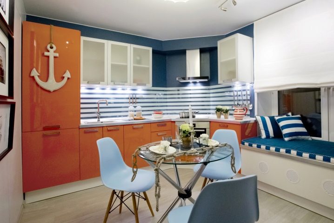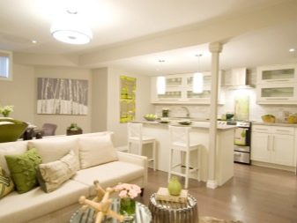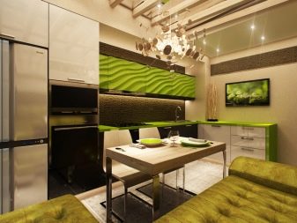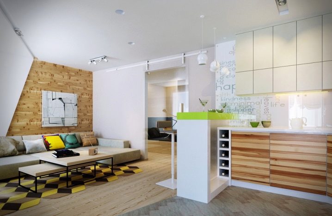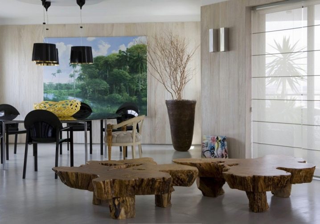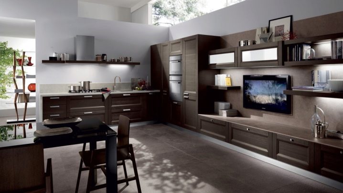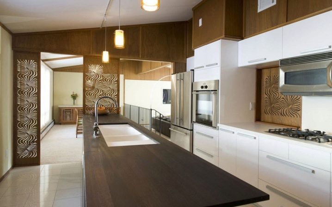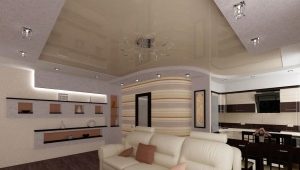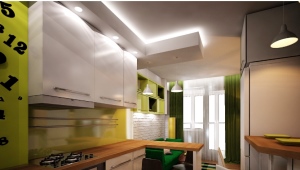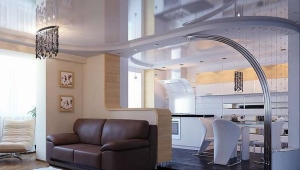Kitchen-living room
Types of associations for various purposes and area
The combined area of the kitchen and living room is a huge field for design activities. Combined kitchen and living room involve significant costs of money and time. How to plan a room will depend on its area and characteristics.
When we combine spaces and equip them, it follows, as advised by designers, to adhere to a single style. This is not an easy task and will only be a professional.
Planning a space in an apartment or house of a large area is one thing, and planning a small area is quite another. For each case, there are special design techniques, without which it can not do.
For example, for a small room there is a so-called peninsular style, when kitchen modules are assembled on an island, one end of which rested against a wall. Such a layout will take much less space than, for example, an island one, and therefore it will be suitable in a small apartment, where the kitchen is combined with the living room, and in the studio apartment.
The peninsula is an excellent solution for those who live in the “Khrushchev” or “Brezhnevka”, where, as a rule, a very small kitchen, and the size of the living room is small: 21-22 square meters. m is a rarity for such rooms.
Other options
The wall between the combined rooms can be completely and not demolished. Sometimes they leave about half a meter from the floor, and it turns out such a long partition through the whole room, which you can somehow decorate at your discretion. The same mini wall can be, if necessary, and built in the right place.
There are kitchens and smaller than the kitchen area of 8 square meters. m, but it is not always possible to make it comfortable and functional. After all, sometimes you want to squeeze in so many pieces of furniture and equipment that it is impossible in one room. And then the union of the two rooms will easily solve such a problem.
Where to place the kitchen-living room, decides the owner of the apartment:
- combined kitchen-living room can be located in the largest of all rooms, for example, with an area of 24 square meters;
- This can result from the combination of a kitchen and a hall in a country house or in a townhouse, and this can result in a room with an area of at least 18-19 square meters. m
To make such redevelopment is not only to provide comfort in the kitchen. The combination of two rooms of 9-10 square meters. m and 11 square meters. m or 13 square meters. m - it is also a simplification of movement around the apartment, convenience when serving the table, when replacing dishes, and so on.
Advantages and disadvantages
The advantages of a combined kitchen-living room
- The main advantage is that it becomes more spacious, and it is very valuable, especially when it comes to the tiny size of the kitchen-studio. In the same case, if the initial projects aimed to unite the premises without replacing the functionality, then one of the options for zoning the space will do.
- The connected kitchen from the living room is a convenience when receiving guests, and even a large family will be much more comfortable here - not for nothing, and the reviews about such redevelopment are only good.
- Now the family will spend much more time together. And such an unfair division, when the hostess during cooking is “cut off” from the rest of the household, resting in the living room, while dinner is being prepared is also a solvable problem.
- Two windows will make the room brighter in both a regular apartment and a cottage.
- There is no need for two TVs, you can install one large panel in the recreation area. You can also freely place a kitchen set, which was so cramped in a small kitchen, and if you wish - and get a real fireplace.
- The kitchen-living room with a staircase will make the room original and serve as a division into zones.
disadvantages
- The main disadvantages that appear when combining these rooms are, of course, smells. Not everything depends on ventilation, odors will remain, and sometimes unpleasant.
- Before unification, it was often necessary to clean up only in the kitchen, and after that - the whole large room was cleaned.
- The complexity of the design. To arrange such a redevelopment, you need to try and make the living room cozy, and fill the kitchen with everything you need, and everything should look harmonious together.
How to place everything in small squares
The combination method will be an excellent solution for rooms with a total space of 35-40 square meters. m. It is only necessary to think through all the nuances associated with smells coming from the kitchen, with moisture, which is always abundant there, with fat spray and other problems. All this should be taken into account when it will be necessary to do the separation of the cooking zone and the rest zone, and this is not so easy, even if the area is larger, for example, 44 square meters.
What must be in the kitchen:
- enough power outlets to connect all household appliances;
- all necessary communications;
- natural gas.
These are all the reasons for which the transfer of the kitchen area to another place is unlikely to be possible. Yes, and safety technology does not allow residential areas under the kitchen. The only possibility of transfer - if this is the first floor.
Zoning methods
One of the design methods to consider options for combining is the bay window, that is, the part of the room that protrudes outside. A bay window can have a different shape: rectangular, square, arc, and even triangular, but in any case, the bay window always happens with a panoramic window.
With a bay window, it is possible to expand the room and give the appearance of the room a certain originality. For the reason that the bay window is always with a window, a dinner zone is arranged there. The space for rooms with a bay window, as a rule, is the first floors, but from time to time such a construction also decorates the second floor. However, the location of the kitchen from the living room on the second floor is completely inconvenient. As a rule, the second floor is used only as a bedroom.
Bar counter
The combined kitchen and living room may look different.But when we combine these premises in an apartment, we should not forget about the zoning of the space, so that it does not happen that the kitchen-studio is awkward and long.
The easiest way is to divide the room into two zones with the help of a bar counter in it. Although it will partition off the room, the room will remain spacious enough. The kitchen and living room combined this way is bad only when children and elderly people live with you in the family, for whom such a design will be inconvenient. For such a family, you need a regular dining table.
Duplex floor
This is another opportunity to combine two rooms. If the ceiling in the room is high enough for creative ideas, then the kitchen floor rises, as on the podium or goes up to 15 centimeters. Behind a small raised podium it is convenient to hide the unsightly communications that are present in any kitchen.
Island layout
Layout "The Island" is a multifunctional kitchen table, which, together with kitchen cabinets, is located separately from another part of the furniture and thus creates more comfort. The island serves as a worktop and a place where kitchen utensils are stored.You can plan a kitchen with an island if it is spacious and does not have an elongated shape.
Partitions, arches
Do-it-yourself wall dividers are real. The most suitable material for this is considered to be drywall. It is perfect for opening the part of the wall where the entrance to the room is, for arches and their various combinations with other types of partitions.
A simple stationary partition can be done in a different way: make a frame from a bar and sheathe it with sheets of chipboard or clapboard.
Sliding doors
If you have a kitchen with a gas stove, the studio apartment from time to time will be filled with unpleasant odors. But with this phenomenon it is still possible to fight - to build a sliding structure that would overlap the kitchen space. There are a lot of materials for such a partition:
- Chipboard and MDF;
- arrays of valuable wood;
- plastic in aluminum or steel;
- glass (plain, with photo printing or frosted).
To temporarily overlap the kitchen space, you can also use lattice sliding partitions. They even if closed, the feeling of heaviness in the room still does not appear.
Lighting
You can correctly zone the combined space with the help of correctly selected lighting devices. This creates a bright working area, turning into a cozy recreation area with subdued light.
How to decorate look spotlights. They can not only place accents on one or another element of the decor, but also cope with the functional task - when it is dark in a room at night, they can be used to freely navigate the room.
With furniture
Furniture can be used not only for its intended purpose, but also as partitions. Kitchen cabinets, set at an angle to each other, will be able to separate the kitchen work area. And on the border with the living room is appropriate sofa, deployed in its direction.
Combination of wallpaper
Combining the kitchen and living room in a single space, usually adhere to a single color scheme and in its design. But not always, options are possible here. To arrange the space should be depending on the result that I would like to get. With the help of decor, space can be both demarcated and merged. And all this is done by choosing one or another color solution.
Curtains
The ideal option for curtains for the kitchen window - it's blinds, but not wood. The material can be of any density: light, translucent, or it may even not transmit light and hide the entire glass.
If the apartment is compact, any niche is used to store any household items. In this case, it is also recommended to hang curtains in the niche, which will hide its contents and harmonize with window curtains.
Live plants, aquarium
In the room, combined from the kitchen and living room, the opportunity to equip it at his own request, having developed a special plan for this. Someone prefers a common space, and someone frankly wants to isolate the hall from the kitchen.
Easier than building a partition, there will be another solution: an aquarium. True, in this case it is necessary to take care of its inhabitants, but such a decision will never get bored and will always please the eye.
Interior styles: examples of competent designs
A striking example of when combined living room with kitchen plus hallway - studio apartments. Such a room resembles a large hotel room, such a room is very comfortable and spacious, even if your kitchen is corner.It is rather difficult to install the closing system, but this will make it possible to isolate the kitchen during cooking.
In order to install a barrier on the border with a bedroom or with a corridor, it is necessary to install so-called guides on the ceiling and on the floor surface, with the help of which with a slight movement of the hand it will be possible to erect a reliable barrier between two zones at the right moment. Such an idea will protect the rest area from unpleasant odors and greasy kitchen dust, and will also become indispensable for the interior of an apartment of economy class.
Brick finish
In the kitchen-living room there are many options how to decorate its interior with a brick wall. In each of the zones it is better to pick up bricks of different shades, otherwise the room cannot avoid monotony.
A guest room with a brick wall behind the backs of the sofa and armchairs will harmoniously fit into the interior. It is easy to come up with something of your own, because for each specific case there may be a different version of how to inscribe brick trim in this particular interior.
About some zoning styles
When the living room and kitchen are combined, you need to make sure that they look harmoniously in relation to each other, but the visual separation of these rooms should still remain.For these purposes, designers use some professional techniques, here are some of them:
"Country"
The kitchen-living room in the style of "Country" will be a great solution in a country house and in a high-rise apartment. Such a design can be mastered on your own, if you approach the solution of the issue correctly and decide on the subject of the future interior.
Country - country style, with a predominance of light and warm colors, with classic furniture and those elements of the interior (always with a fireplace), which are able to create a cozy homely atmosphere.
In classic style
The minimalist type of furniture and furniture accessories belongs to the modern classics of the design of a room. But it must be practical furniture.
The classic style of the XXI century is the logic in distinguishing the space of a kitchen-living room into certain zones, it is symmetry in the arrangement of furniture and neutral colors in the design. Although, there are beautiful and stylish kitchen-studios, made in the historical European manner.
The kitchen-living room in brown tones is also a classic option that does not change over time.Coffee and chocolate shade - it is always ideal for home comfort and peace.
In english style
What do modern Anglomans like? Free planning and English classics. Britons like the decor of the room in beige and white. The spacious kitchen-living room in the English style is wooden furniture, decorative plaster, upholstery, drapery in a box or in a flower, as well as decorations in the form of the British flag.
In the style of "Minimalism"
For the minimalist style, unlike any other popular trend in design, there is nothing more important than ultimate conciseness, thoughtfulness and functionality. The ideas closest to him in spirit are the “Modern”, “Hi-tech” and Japanese styles. But such a comparison is clearly in favor of minimalism in terms of accuracy and sustainability.
Straight or p-shaped lines, monotony and smoothness of texture, achromaticity in colors contribute to a very calm atmosphere. And the lack of decor, protruding parts of the furniture, as well as all sorts of kitchen trifles in a prominent place, make cleaning such a kitchen easy, which means there will always be order on it.
In the style of "Art Deco"
The main rule in this design is the brightly allocated area in the center of the kitchen. In one interior it will be a lunchtime area, in the other - for the hearth, which today is a plate (for example, it can be built into the “island”). In this case, the center is distinguished not only by the layout, but also by the finishing of this area and the allocation of additional lighting for it.
The main features of the style include the jagged ceiling, a floor of marble slabs, a black and white picture of an apron and a wall that adjoins the dining area, as well as tables and chairs in the form of geometric shapes.
In the style of "Modern"
A kitchen made in this style is distinguished by its versatility, the absence of unnecessary items - here only everything that is most needed. Highlight the modern style:
- smooth lines;
- streamlined corners;
- curved objects;
- metal or glass surface;
- asymmetry;
- the presence of the bar;
- built-in appliances with the latest fashion;
- minimum decor.
The kitchen-living room in the style of "Modern" is notable for inexpensive finishing materials. The best floor in this kitchen will be covered with ceramic tiles or laminate.There are no special requirements to the ceiling, it can be drywall, plastered and painted or tensioned. But in any case, it should be white.
Neoclassical
Neoclassicism is for those who value quality, but do not like antiques. In general, “neo” is a new one, that is, neoclassicism is all old, but in a new interpretation. For the design of a house or apartment in a neoclassical style will require technology and materials with the latest technology. In this case, the framing should be stylized as a classic, and household and multimedia equipment - in limited quantities.
"High tech"
To equip a kitchen studio in this style is to get into the world of convenience and ultramodernity. The main principles of the "high-tech" style are:
- rigor of geometric space, simple, straight and smooth lines;
- good indoor light;
- household appliances, which are placed most conveniently for their operation;
- discreet decor;
- bright and rich colors in the decor;
- the absence on the work surfaces of any kind of household items, personal items and the like.
"Ikea"
The kitchen-living room "Ikea" is very fond of buyers.Its main advantage is its impeccable quality, convenience and comfort. In addition, it is also practical furniture that can be easily assembled. But there are also negative reviews from buyers, dissatisfied with the frequent repetition of models, which deprives the interior of a peculiar highlight.
Mediterranean style
Mediterranean style for a country cottage will be the best choice. The living area in this version will not do without a sofa that has an open wooden frame with plain upholstery (in the extreme case, the upholstery can be striped or checkered). And the hall should be decorated with tubs or large vases with vegetation. A buffet with a display cabinet displaced from the kitchen will also be useful in the hall.
The walls of the Mediterranean style - this is usually a gray range of colors or wallpaper of the same color, and the floor should be light - covered with tiles or wood. It is desirable to have more lamps, and a wooden table should stand in the middle of the room, and here, of course, one cannot do without a chandelier. Shelves must be filled with containers of dried fruit, coffee and spices - this is mandatory for any Mediterranean cuisine.
American style
Here the main focus is on the layout of the premises and the placement of furniture. There are no partitions that separate the kitchen from the living room, and the furniture is usually installed in the middle, not near the walls. American style does not require any decorative elements - the main rule of design is practicality and maximum convenience.
American style also does not expose any special standards for choosing colors. Tones can be both light and warm, and juicy and bright. It will look great American style, in which the decoration, for example, turquoise, purple or red and white.
In the style of "Chalet"
The main elements of the kitchen in the “Chalet” style are one-colored furniture or bright extravagant patterns, a copper or bronze sink and faucet, as well as a table made of solid wood with chairs. On the back of the chairs should be leather in the same tone as the wood.
The seating area should be decorated with carpets or hunting trophies. Lighting devices are parts made of wood or forged. It is better to use earthenware dishes, and you can add clay figurines to the decor.
L-shaped
It so happens that the redevelopment of the living room and kitchen leads to the formation of a new L-shaped room. Such a kitchen-living room will be more difficult to equip. Although this room can be beaten in such a way that the angle will be used as a separation. Here it is important to observe the basic principle - the colors in the rooms do not go beyond one color solution.
The advantage of this layout is that there are more options on how to arrange the furniture. The L-shaped room does not need a visual separation of each of the zones; this is already done by the form of the room itself.
In nautical style
Making out the kitchen-living room in a nautical style, do not rush to use objects of decor in the form of water elements or residents of the underwater world. The themes reminding of the sea and everything that can be connected with it will also be suitable:
- everything about the beach holiday (bright sun, sand, swimsuit, life preserver and other beach accessories);
- bungalows resembling exotic sea places with houses standing on the water;
- fishing theme with nets hung on the walls, with fishing rods, images in the form of boats, a rich catch and other items dear to the fishing heart.
The floor can be equipped with a tree so that it resembles a deck or a cabin. As an option, suitable parquet, and as a budget option, you can use the laminate. The walls are recommended to be decorated with wallpaper, on which from the marine theme there can be both waves and any other marine texture.
"Eco" -style
The following things are characteristic for Eco Style:
- use only natural material;
- paints must also have a natural base;
- decor and the whole interior - warm colors.
But most importantly - in the room, decorated under the style of "Eco", there should be a lot of free space. Sunlight should not break through clutter with old furniture.
Some designers interpret the style of “Eco” in a very original way, making the kitchen-living room as a kind of cave, where there are no chairs and sofas, and instead of them spread blankets and blankets with ornaments depicting the skin of an animal on the floor.
"Wenge"
This interesting style is distinguished by simplicity and monochrome, which are in harmony with metal and glass fittings, so designers often resort to using this color for decoration of modern premises.
The depth of color is emphasized by the bright colors of the table top and sides. In addition, everything in this case should be based on functionality. The furniture is rectangular, roomy, with comfortable handles, with high-quality fittings, with lighting in the pantry and built-in appliances. Cooking in such a kitchen is a pleasure.
