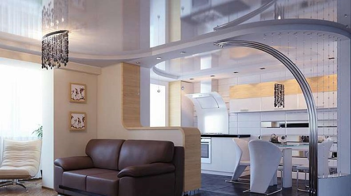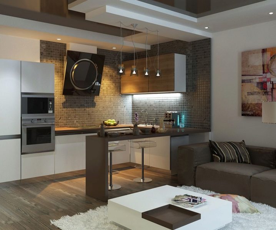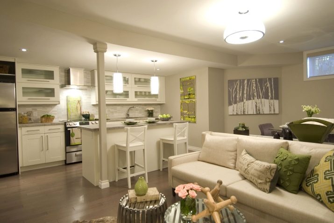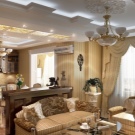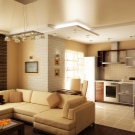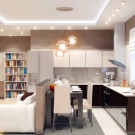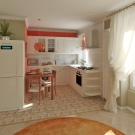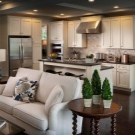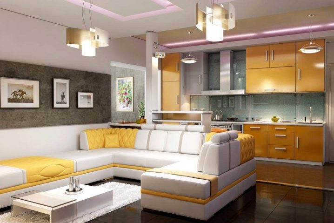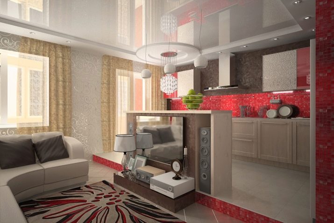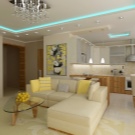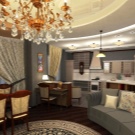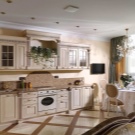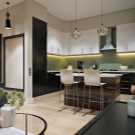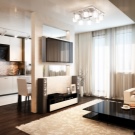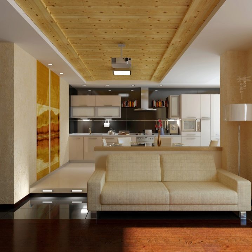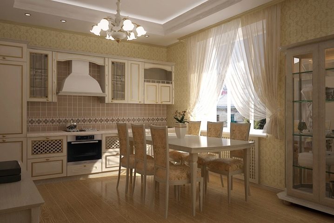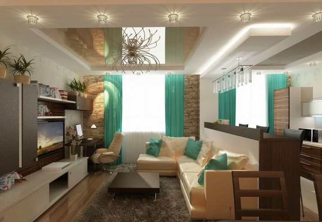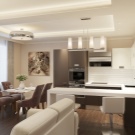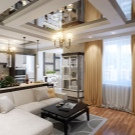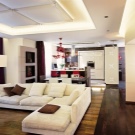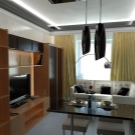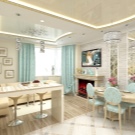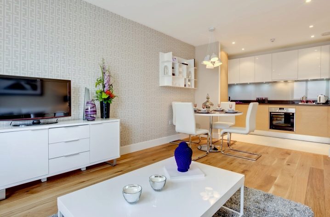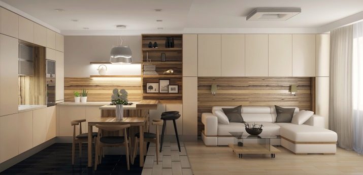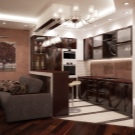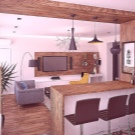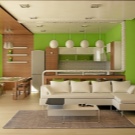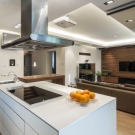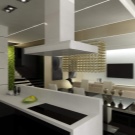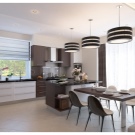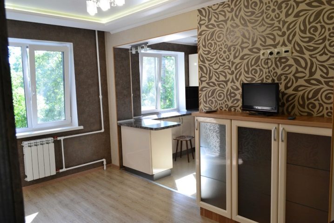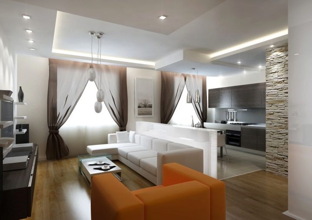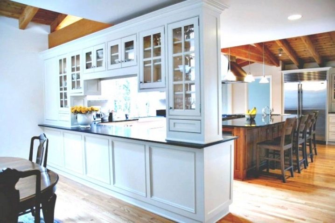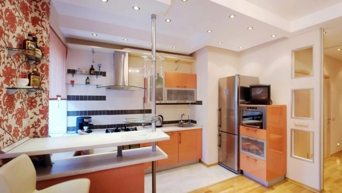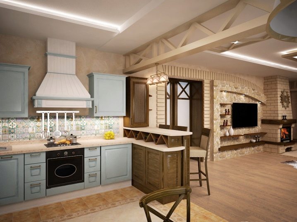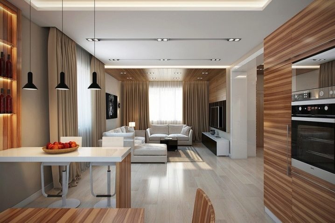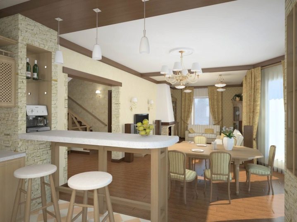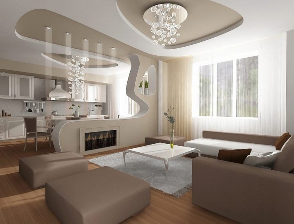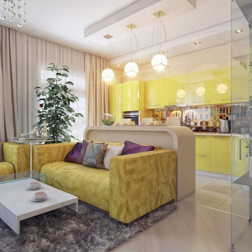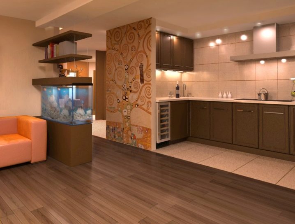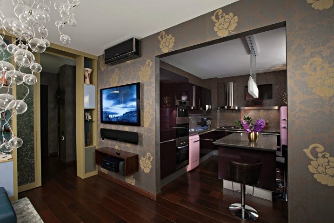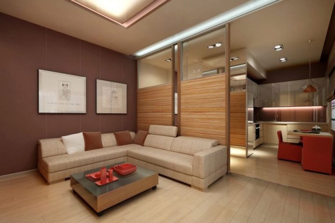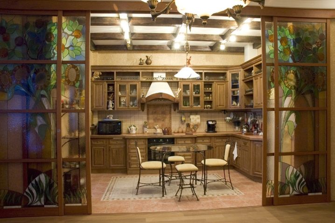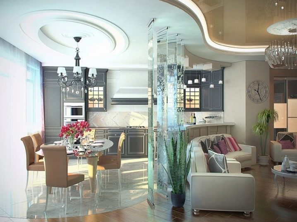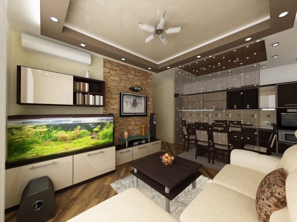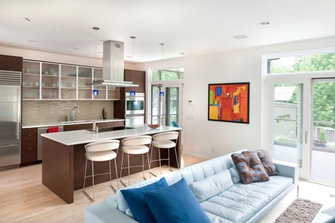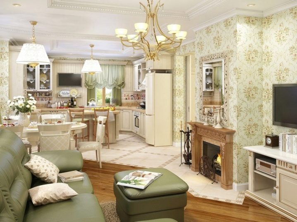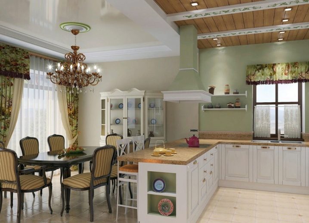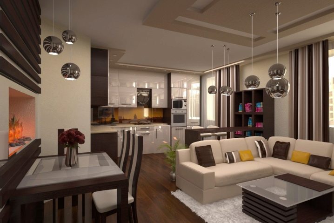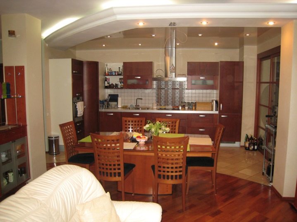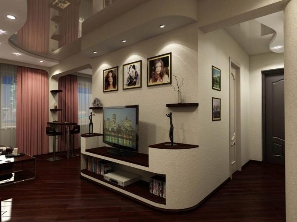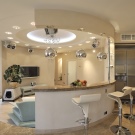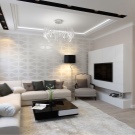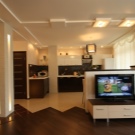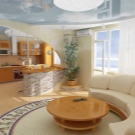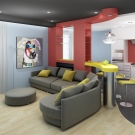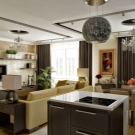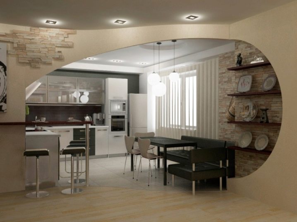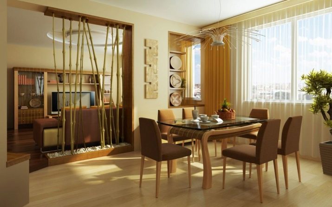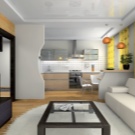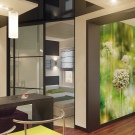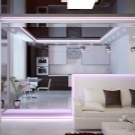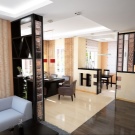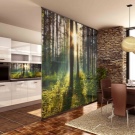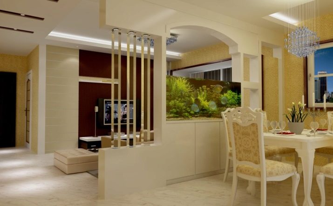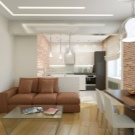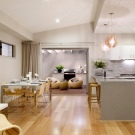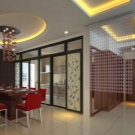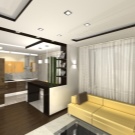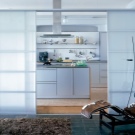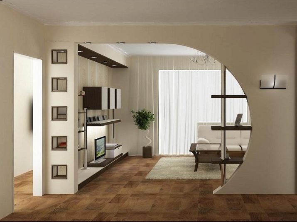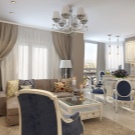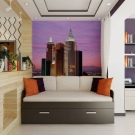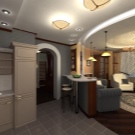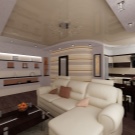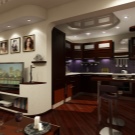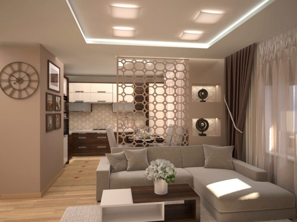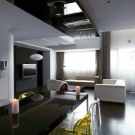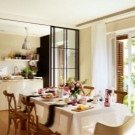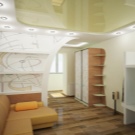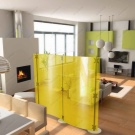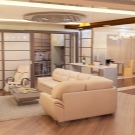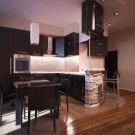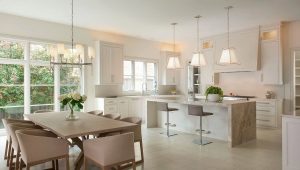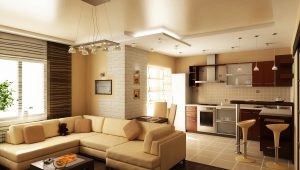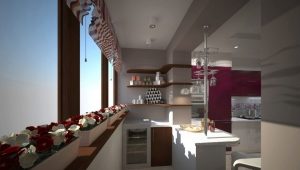Kitchen combined with a hall
Behind the desire to merge two rooms into one is an opportunity to expand the space, and in some cases, the thirst for interior renewal, which, as a rule, is a good start for restructuring.
It would seem that the kitchen and the hall are absolutely incompatible rooms in terms of functionality and design, but practice shows that this does not prevent merging them.
After connecting the kitchen to the living room, even the typical space is updated into something unusual and luxurious. The secret is simple: proper layout and step-by-step implementation of the intended design. Consider all the details of this issue in order.
The advantages and disadvantages of combining
The purpose of the association is to increase the area of rest. If you demolish the wall, which divides one area into two - it will add a few extra meters due to the demolition of the wall itself. Thanks to the arrangement of furniture, the area of kitchen meters used increases. So, the main advantages of combining a kitchen with a hall:
- visual expansion of space. For example, a kitchen combined with a hall looks much more spacious and cozier than a small living room and the same kitchen;
- the ability to arrange a kitchen with a modern design. Modern technology requires a large area of use. Therefore, without combining the rooms can not do;
- the ability to make a bedroom out of the kitchen. If friends are visiting, this room can easily be transformed into sleeping space. Design decisions allow you to do this.
The disadvantages of combining the kitchen include:
- lack of rest. Combining the kitchen and the lounge into one space, you need to remember: there is no longer a separate guest room. Therefore, think carefully about this step, especially if there are many family members and few rooms;
- increased noise level. The kitchen zone refers to a space in which constant silence is impossible. Reading to the sounds of a dishwasher, or the included juicer is quite problematic;
- smells when cooking. From the kitchen zone, they will be distributed around the perimeter. However, the problem is solved: the kitchen can be moved to one side of the space by installing also a powerful ventilation system;
- and the last drawback is in the category of poor-quality planning.With the wrong calculation and design execution - the full functionality of each of the rooms is almost impossible. In this case, these two rooms will not overlap.
Layout
The combined kitchen from the living room is a list of references and papers. Demolition and redevelopment cannot be done without initial errors. The options for connecting rooms are quite simple. The conditional boundary between the kitchen area and the hall is modeled with a semi-mark or left open. The walls are not only certain room dividers, but also bearing parts. This fact should be taken into account.
Before the demolition of the walls, it is necessary to submit an application to the appropriate authorities such as BTI. When contacting - they will give a full report: whether it is possible to tear down a wall in space, how to transfer or deform a wall into an arch, and what to do in no case is impossible.
Such certificates are needed: without them, you are breaking the law. Rough repairs can lead to the collapse of the entire panel house. For example, living in Khrushchev, some instances for obtaining information can not be avoided. So, be patient.
Another important nuance: the repair work on the layout should be performed by qualified specialists. Independence in the demolition of the wall is fraught with deformation of the whole house.If the redevelopment of an apartment in the studio - the project should be approved with a number of specialists.
Zoning room
For convenient location of two rooms in the same space, there is a zoning method. Spacious open-plan space is not suitable for maximum functionality. In one room, the connection with the hall requires careful placement of accents. Some division into zones facilitates rest, and allows you to quickly switch to household chores. There may be several ways of separation, but they are all aimed at harmoniously combining not only the interior itself, but also the functions of the room.
You can divide zones as follows:
- bar counter. This zone is designed to make a "zest" in the room. If you allocate space for the bar, it is better to give preference to free systems, so that there is no consonance with a public institution. In private homes, zoning by this criterion is very common;
- furniture filling. Using this option, you can successfully distinguish between the space of the kitchen and the hall thanks to a table or sofa. Furniture, set back to the kitchen area - will be conditional demarcation,but will retain its own functions. A table installed at the junction or near the wall will visually divide the space into two zones;
- change ceiling or floor. The conditional division option is to construct different levels of the floor or ceiling. For example, in the form of a small lift or a safety ledge that will create a smooth transition from one part of the room to another;
- finishing with special materials. Thanks to the wallpaper of a different style, you can create a contrast division into zones. Kitchen in a simple care material, and for the hall to choose a more complex and unique tool - you will not have to wash it. This applies to both ceiling and floor;
- constructive forms and volumes. Zones can be modeled in a very unusual way - use modern designs. For example, embed columns, arches or niches. They do not interfere with free movement, but only play the role of a certain border zone.
Making a figure opening
There are several options for interior decoration division. They are decorated in the form of:
Arches - the most popular version of the figured projection between the two zones.This form is convenient and brings an unusual decor to the design. With the help of the arch, the space is visually expanded. The construction of this division is allowed if the apartment has a small area, and the style is thought out closer to modern or “high-tech”;
- wall. Conventionally, these are islands of the wall that remain after the demolition. If you want to leave a hint of a tangible separation of spaces - then you should consider this option decor. Introduces an element of some incompleteness, but it looks aesthetically pleasing. An alternative to the wall - partitions. They can be distinguished in space by built-in lamps, which effectively looks at dusk and when resting in the living room;
- separation using a suspended plasterboard ceiling. Creating several hanging levels of the cloth - you can hint at different zones in the room. Thus, the corner of the kitchen can be limited by tiered ceiling tiers. Thanks to the material - drywall - it is possible to play with the shape of the canopy and its adjustment to the design.
Create boundary island
The island is a separate projection in the shape of an oval. It can be labeled with a bar counter or an extended dining table. Furniture in this case is made to order.
Duplex floor - an unusual solution
The floor at different levels is the most interesting finishing option. The main condition is sufficient ceiling height. The basis can be a semicircular podium with a ledge of several centimeters, hiding all the wires of the kitchen, or vice versa - the elaborate design of the in-depth floor. The second option greatly simplifies cleaning the kitchen.
Bar stand
Another popular variant of space delimitation is a bar counter. With this option, the kitchen smoothly flows into the hall, bending around the projection of the rack.
When asking how to separate one zone from another by a bar bar - you should pay attention to several factors:
- common area;
- room style;
- the presence of decorative elements;
- and bar counter design.
Having thought through each of the elements, you can easily determine the location and use the design techniques for tweaking.
The device of interesting partitions
Designs that are lightweight include partitions. Transparent or with a matte finish - they bring a touch of freshness to any room. Beautiful partitions between the two parts of the room are divided into the type of sliding and folding assembly options.
Sliding partitions can, at the request of the household, disperse to the side or close the intended passage between the kitchen and the hall. They consist of several blocks connected to each other. Mounted directly to the wall or have a support on the floor, which allows for quick assembly and transfer.
Folding types of partitions tend to transform and shrink. Through a kind of design, they change their shape and can easily open a common space. Suitable for decoration in the style of modern and classic.
Exclusivity in the overall style of the room contribute to the glass partitions, which are equipped with lighting. Reflected from the glass coating, the light plays like a shower over the entire room. This is the aesthetics that many people love.
Screen - an unexpected way out
The role of a screen can play as a sliding version of the curtains, and manually assembled fastening systems. Such constructions are created from plants, aquariums and volumetric installations (imagination is limited only by the size of the space).
Screens can be in addition to the wall that separates the zones. In this case, the wall is decorated with natural materials, and a glass terrarium is inserted into it.Inside it is placed plants and other natural ingredients.
The originality of the screen is as follows: they fill the room with color and ennoble the room with fauna. Having a piece of nature in the common room is not only pleasant in itself, but also beautiful.
What materials to choose
In order to rebuild the kitchen with a hall and make modern renovation, a set of construction tools and consumables are needed. In the style of design it is better to decide right away: to place accents, choose colors, as well as choose the furniture and type of decor.
If it is decided to single out the kitchen as a functional area, then the minimalist style will be the best design. This style will cross out the superfluous layers of space and leave only the necessary fittings.
It is important to remember: the main component of the kitchen area is the presence of a silent and powerful ventilation system.
Kitchen appliances and mechanisms should also be as silent as possible. In one space, both the kitchen and the recreation area are connected, and this creates conditions for a special, quiet atmosphere.
Another little trick: it is better to choose only the built-in appliances, as the doors and walls of the furniture will absorb some of the noise from the working mechanisms.
Making the space, remember that the kitchen and the hall should overlap and make up the unity of style in the color scheme.
Contrasts should not be aggressive. The best that can be chosen with this color scheme is quiet shades for the future room. Bright contrasts will irritate the receptors of the eyes and morally bore.
Lighting - an important detail of the interior
All areas of space must be illuminated with additional light. The kitchen corner and subzones also need to be lit. It is possible to use both lamps with various fastening methods, and a LED-type tape.
The correct combination of the play of light and the shades of the room itself plays a major role in the interior design. Holistic perception of style is impossible without the harmony of these two components.
With the help of correct color you can divide or connect zones, affect the perception of size. If, for example, the updated space is not too spacious, then it is best to use chilly-white shades: they visually stretch the boundaries.
The end result is a combination of two rooms, which is why it is preferable to use tones of the same gamma, and preferably adjacent shades.For example: white and greyish-blue colors reproduce the illusion of cleanliness and pleasant freshness that are so necessary for a space with a kitchen area. Taking into account the chosen style, you can choose a different decor. For example, use imitation stone, or ivy.
Planning the right lighting
If all parts of the common room are working in automatic mode, then using the switch you can dim part of the space. To fully enjoy your own relaxation area you must:
- ceiling type chandelier in the hall;
- chandelier in the kitchen;
- backlight in the active area;
- lamps or sconces for recreation perimeter.
In this case, all households can recreate the atmosphere in the space for themselves.
Possible style decisions
The most organic and holistic design ideas:
- classic. The space created in classical design has a certain charm and charm of the past. Love for some pretentiousness and mannerisms in detail - will lead to the classics. In order to design the interior in such a way - you need to use natural materials: wood, metal structures and leather;
- modernThe room in a modern style is bright details, but without pretentiousness. Add wooden and metal inserts, catchy accents and decorations on the walls and a headset - and the kitchen-living room is filled with modern life;
- Provence - is a version of romance brought from the Mediterranean. Living room-kitchen in this style is filled with lightness and airiness of distant countries. White and blue shades, vintage details, handmade furniture, flowers, vases and pots around the perimeter - and now the new interior is ready;
- high tech. At the moment - this is the most popular and modern style of the room. The abundance of artificial content is combined with the latest technology. Chrome-plated glass, metal structures, plastic chairs, transforming furniture, silver hues throughout - and you have an advanced kitchen-living room design.
Pay attention to details.
Bring a share of aesthetics can be themed accessories. For example, the kitchen can be decorated with small pots and teapots of green color, and the hall - with forms and frames of the same shade.
Think of the possibility of an aquarium or an imitation fireplace. Also do not forget about filling the room with textiles.
