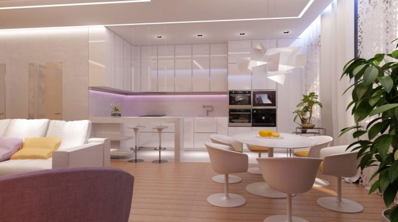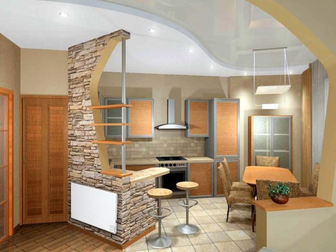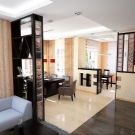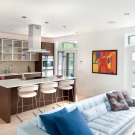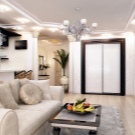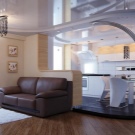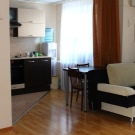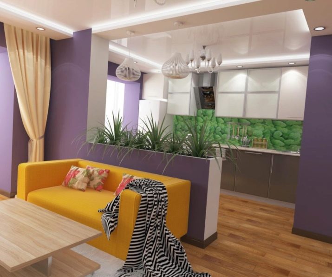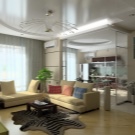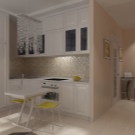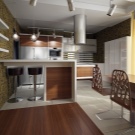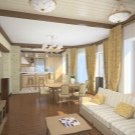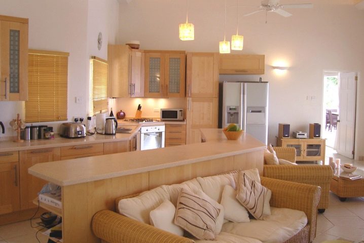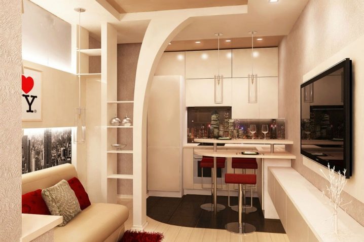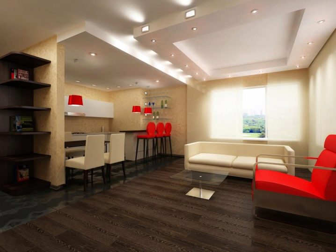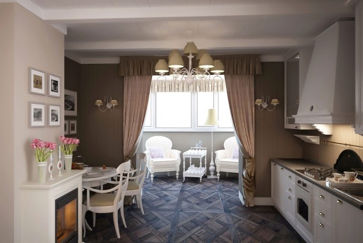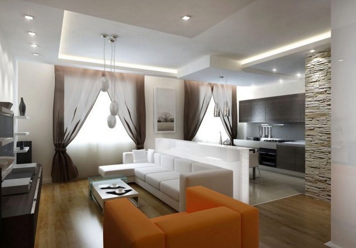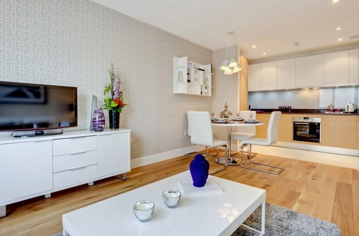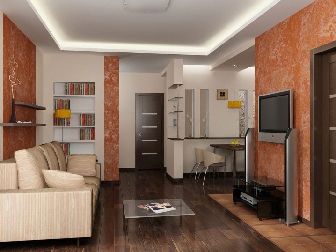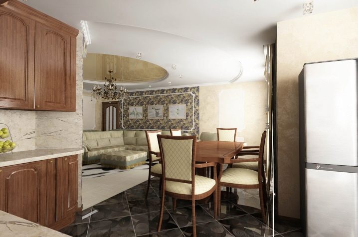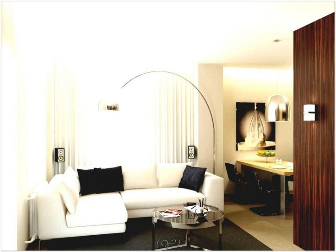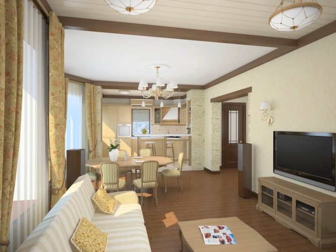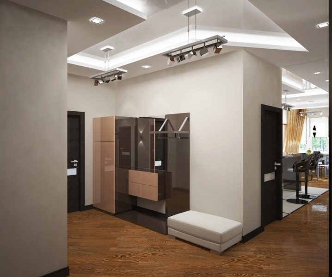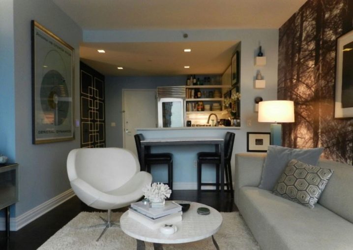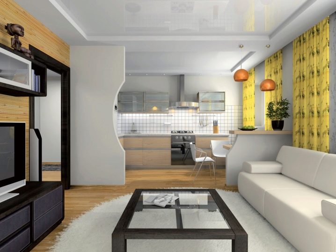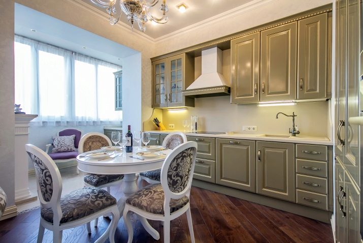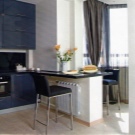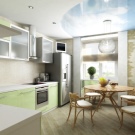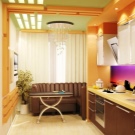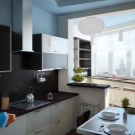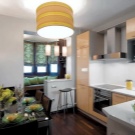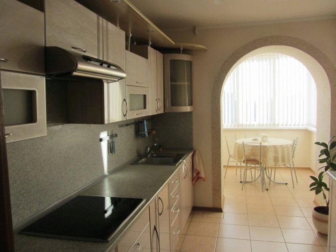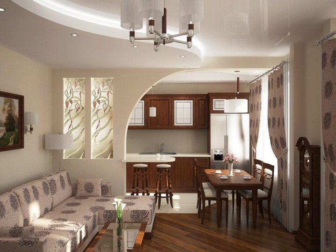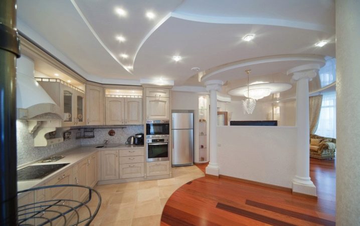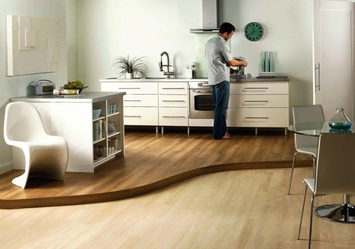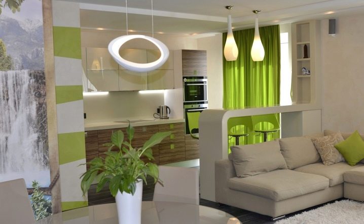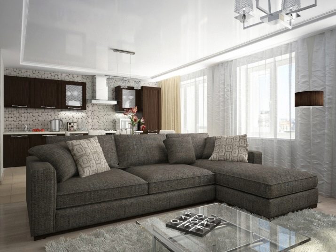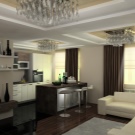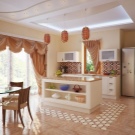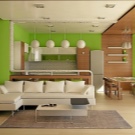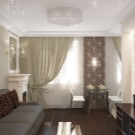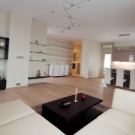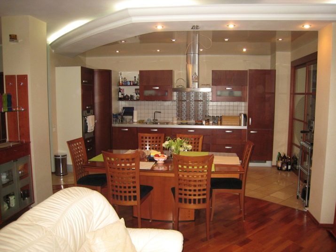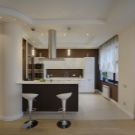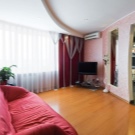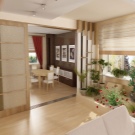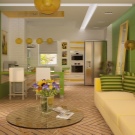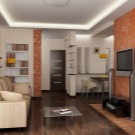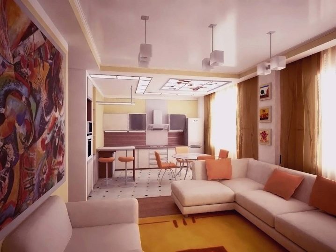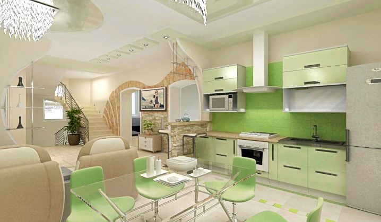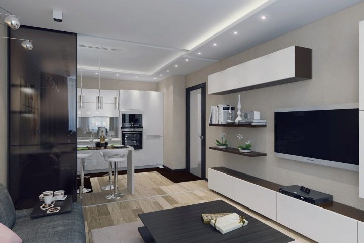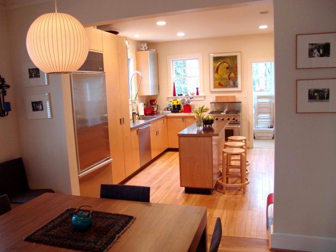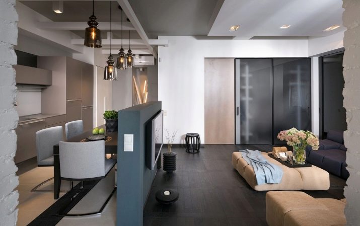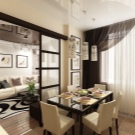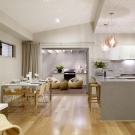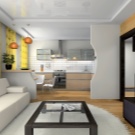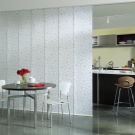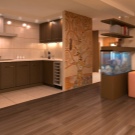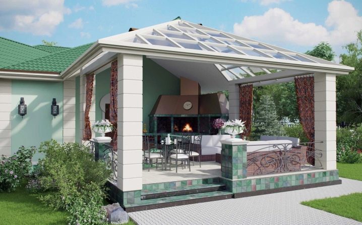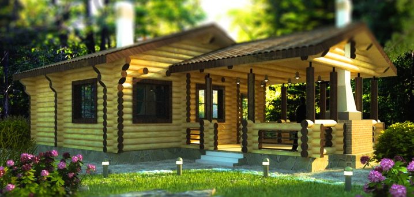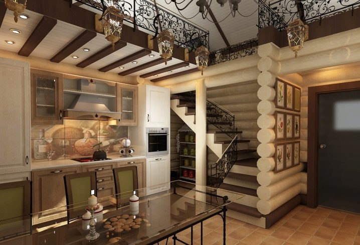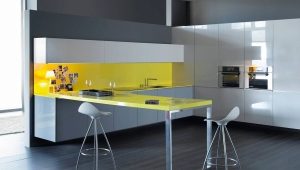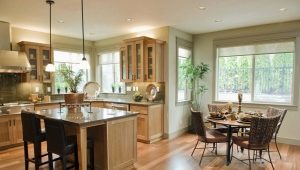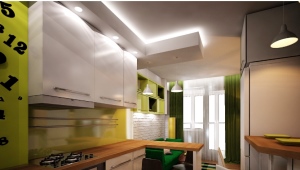Kitchen combined with a room or hallway
The combination of space
One of the most popular trends today is the combination of kitchens with other rooms. The main goal of combining a kitchen with a hallway, a corridor, a living room or a loggia is to increase visual space. The idea of combining rooms with different functional load is relevant both for a cramped city apartment and for a country house.
When combining a number of positive points:
- a wide space is formed, providing comfortable living and freedom of movement;
- it turns out a room with several windows, well lit, with improved air exchange;
- it becomes convenient to hold family events;
- simplified processes of communication between family members, monitoring children and elderly family members;
- the geometry of the space is adjusted, the possibility of installing modern furniture appears, the home takes on a stylish look.
Inspired by the idea of combining a kitchen with another room, in order to avoid obtaining prescriptions and penalties, it is worth getting expert advice and authorizing documents. Since unauthorized redevelopment can lead to serious consequences, including the collapse of the house.
If there is a bearing wall between the kitchen and the living room, the redevelopment will become impossible. You can demolish only non-bearing interior partitions. True, it will be possible to coordinate the expansion of the doorway with the formation of the arch.
Bearing walls can not be destroyed. In a panel house, load-bearing walls are all structures with a thickness in excess of 120-140 mm. In a brick house, those constructions that are thicker than 3 bricks (380 mm) belong to carriers, in a monolithic - more than 200 mm.
When combining a kitchen with a loggia, it is impossible to transfer the central heating battery to the loggia. The partition between the kitchen and the loggia, even if it is not carrying, cannot be removed without permission.
The kitchen with gas cannot unite with the living room; it cannot be transferred to the hallway, so it must be in an isolated room with a closing door opening. Not even arched openings are allowed.Fire safety regulations dictate the width of the passage in the kitchen, combined with the hallway at least one meter. It is better to make a passage of about 120 - 150 cm.
The kitchen connected to the room has the advantage that the dining area is located within the kitchen space. At the same time the quantity of working surfaces and places for storage of kitchen utensils does not decrease. The process of serving ready meals and collecting dirty dishes is greatly facilitated.
When combined with the living room kitchen furniture is usually placed near one of the walls in a straight line or located L-shaped along adjacent walls. If space is available, an additional island or peninsular element is installed.
For "Khrushchev" and modern apartments it is recommended to install kitchen furniture in the corner of the resulting space. Such an arrangement makes it possible to place storage systems, cutting surfaces and space for installing household appliances on just a few square meters. A universal option, suitable for a family of 2 - 3 people, can be supplemented with an island in the form of a bar or dining table. In a small kitchen, it is permissible to use a folding console table.
If there is a staircase to the second floor in the living room of the house, the kitchen arrangement in the space near the staircase will be optimal. When planning the cooking zone for the convenience of working space, designers advise to adhere to the principle of the working triangle, in the corners of which there is a cutting table, stove and refrigerator.
In the kitchen, combined with a hallway or a walk-through hallway, street dust accumulates faster, so the use of open shelves is not recommended. It is better to choose closed cabinets, which will give the kitchen a neat appearance and protect dishes and products from dirt.
Implementing the combination with the hallway, kitchen furniture is best done to order. The rule of the working triangle is difficult to observe here, since the cutting table, stove and refrigerator will line up. The space for the kitchen can be saved by picking up a functional wardrobe and a large shoe case.
For free movement in the hallway, the construction in the form of a mini-kitchen with doors will be quite sufficient. If no one uses the kitchen, then it can be closed as an ordinary cabinet.
An integral part of the kitchen-hallway should be a powerful ventilation system that will prevent kitchen odors from being absorbed into clothes.
In the kitchen-hallway, especially in a small apartment, there will be no source of natural light. It is necessary to take care of additional artificial lighting of the working area. For the visual expansion of the space, it is recommended to make all the furniture and walls in a light color scheme.
Connecting a kitchen and a loggia with an agreed project is a great way to create a room with optimal aesthetic and functional capabilities. Combining space with a heated loggia, the owner of the apartment receives a spacious and bright kitchen with improved heat and sound insulation properties.
In order to insulate the loggias, they install glazing from special plastic or aluminum profiles, which perfectly retain heat. Additionally, it is possible to warm the loggia zone with a “warm floor” system, good waterproofing, mineral wool or polystyrene foam plates.
Virtual partitions
Combining the kitchen-room or kitchen-hall provide for the conditional division of space with the designation of the cooking zone, dining area, recreation area. There are several effective ways to zoning space, suitable for home and small apartment.One of them is the delimitation with the help of beams, columns or supports, which at the same time provide a complete overview of the zones and an idea of their borders.
Another way to divide zones with a suspended ceiling with different levels. The lower part with brighter lights on the ceiling itself and the ventilation box will be located above the cooking zone. Above the adjacent seating area, the lighting can be made soft. The hinged ceiling makes it possible to make wide use of unusual colors and photo printing.
A practical way of virtual zone separation applies different types of flooring. Resistant to kitchen stains tiles from ceramics and porcelain tiles can be put on the floor of the kitchen area. In the recreation area to use the floor of the floorboard or laminate. Also, as a floor covering recreation area, you can use carpet.
Stylishly looks like the floor, made in two levels, when the kitchen area is raised in the form of a podium. On the podium there may be a set of kitchen furniture with a sliding dining table.
In design projects, the method of zoning with the decoration of various materials of the walls of the room has become increasingly common.Interestingly, the kitchen apron tile, wallpaper and plastic wall panels are selected in the same shade. This allows you to maintain the harmony of space.
Separation of furniture, light and color
Color and light distinctions can be confidently used for zoning. For color separation, it is good to stick the wallpaper with a warm range of colors: beige, sand, light orange. Combinations of yellow and green, white and brown are appropriate. A large space will be beaten by the elements of the white kitchen interior and the dark living room, furnished with upholstered furniture with white upholstery and pillows.
When combining the kitchen and living room together, it is important to properly illuminate the functional sectors. The living room can be illuminated with wall and floor lamps with a soft light, and the kitchen, in addition to the lighting of the work areas, can be lit with a large bright chandelier hanging above the dining table.
A stylish and functional space divider is a mobile or stationary bar counter used for small snacks. In the space of a small kitchen, a bar counter can be an alternative to the tabletop of the dinner table.If the kitchen area allows, then the dining table-island becomes the space delimiter.
Perfectly solve the problem of zoning a large sofa with not too light and dirty upholstery. The sofa can be linearly elongated or angular. A small sofa can be placed along the window sill in the kitchen by a bay window formed as a result of connection with the loggia. If the back wall of the sofa will be to the kitchen area, it will be possible to attach a low long rack, a cabinet for storing groceries or a chest of drawers to it.
So that the upholstered furniture in the living room or loggia area is not soaked with kitchen smells and splashes of fat, the cooking process does not interfere with other family members, it is important to mount a powerful and silent exhaust in the kitchen area. The location of the hood will depend on the location of the hob. If the panel is located on the island table, then the exhaust box will be mounted above it.
Large wardrobe is quite suitable for zoning. The back wall of the cabinet, unrolled with the facade to the living room, is glued over with any decorative material, for example, wallpaper. It can be attached to a narrow rack with decorative cans for cereals and spices.An interesting solution would be to use a through rack for zoning.
If the kitchen cabinet is deployed to the kitchen, the back wall can be decorated with photo wallpaper or decorated with family photos in stylish frames.
Modern, hi-tech, ethnic styles allow separation of zones by mobile partitions, screens made of cloth or bamboo. Cotton curtains of various weaving are great for zoning spacious rooms.
Interior Design Projects
For a private residence bath and summer kitchens have always been traditional buildings. Today, the ideas of combining in one building of a bath, summer kitchen and a small arbor are becoming more and more popular.
The main positive aspects of the construction of such a multifunctional building are: the creation of additional comfort of suburban life without rebuilding the house itself, the economical use of the earth and the organic appearance. The complex of summer kitchen with a bath can be both a simple structure and an architectural masterpiece with carved arches, stylized in antiquity.
If there is already a house on the site, there are no problems with the choice of materials for the implementation of the kitchen-bath project, the building is constructed from the same material as the house.Most often, a combination of wooden bar treated with special impregnation and brick is used. The use of wood is due to its heat and moisture resistance, ease of processing and affordability.
