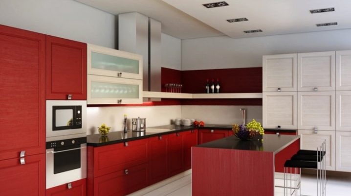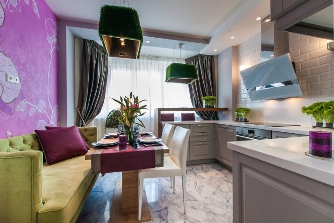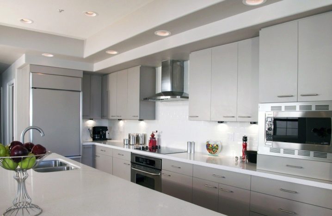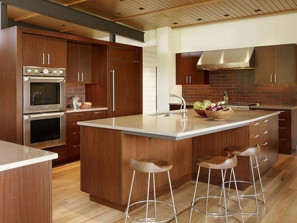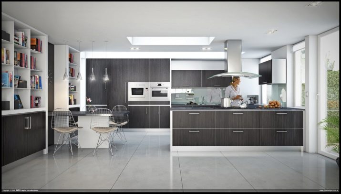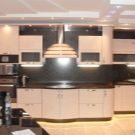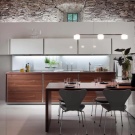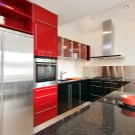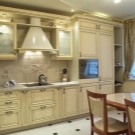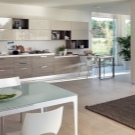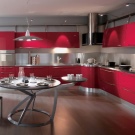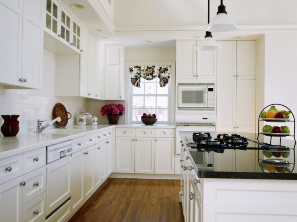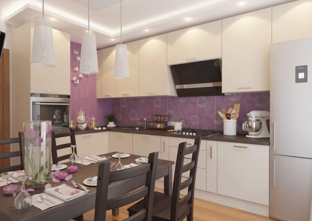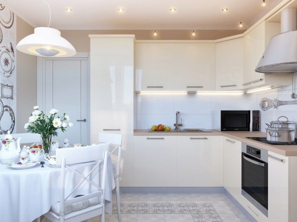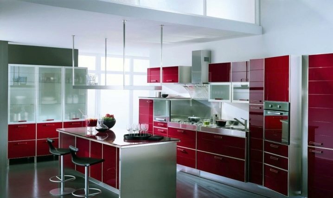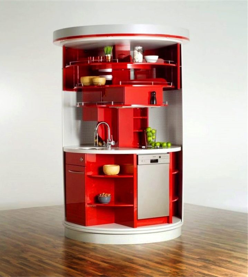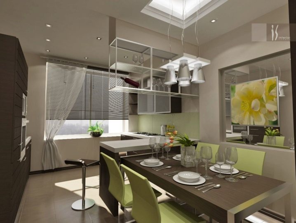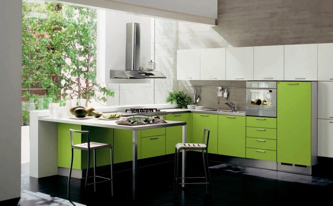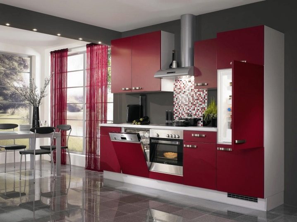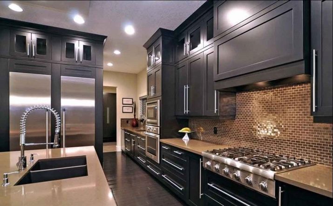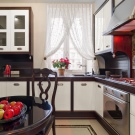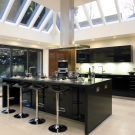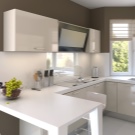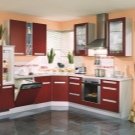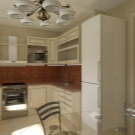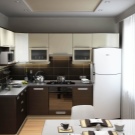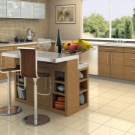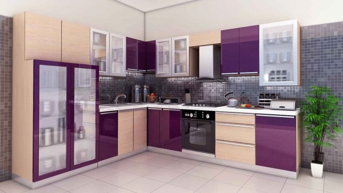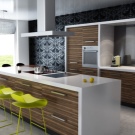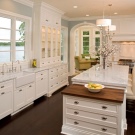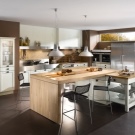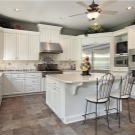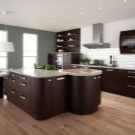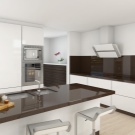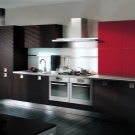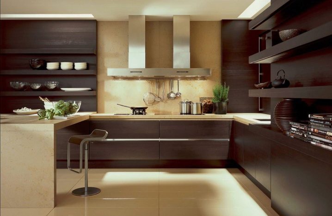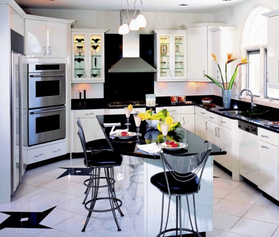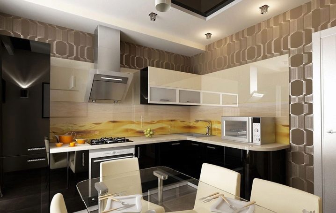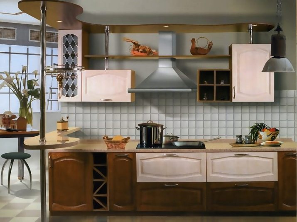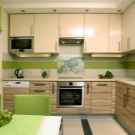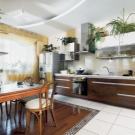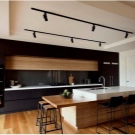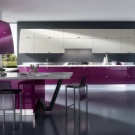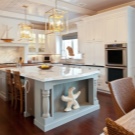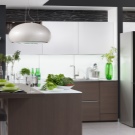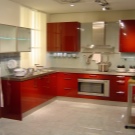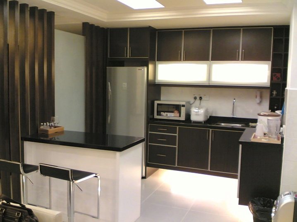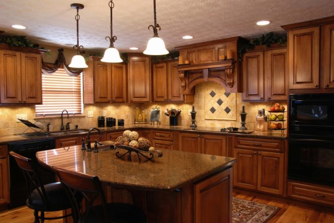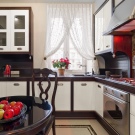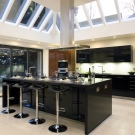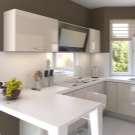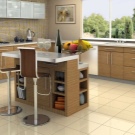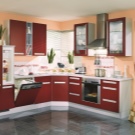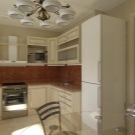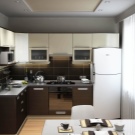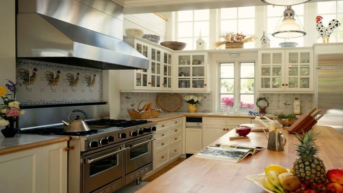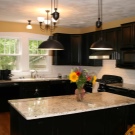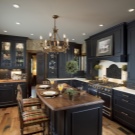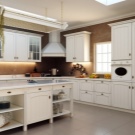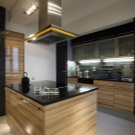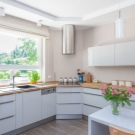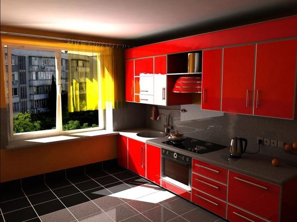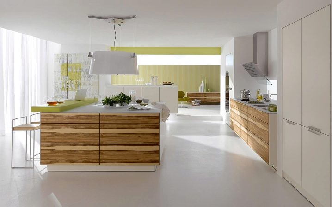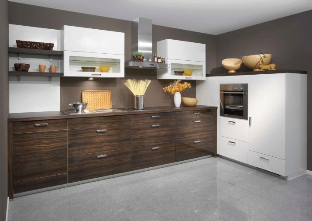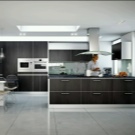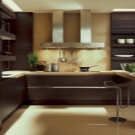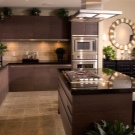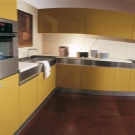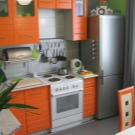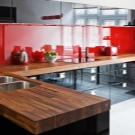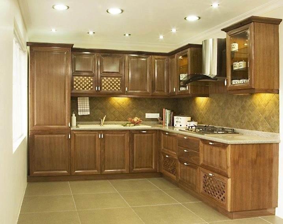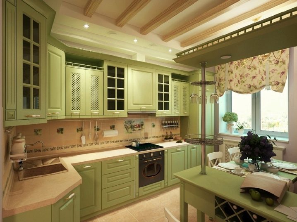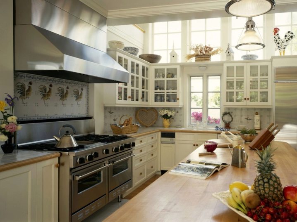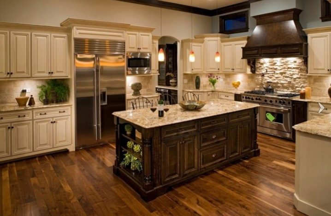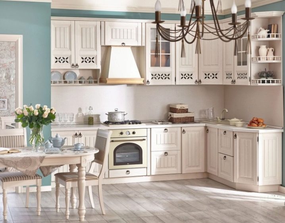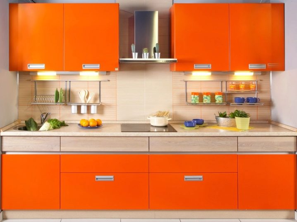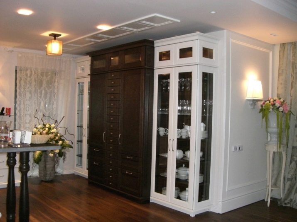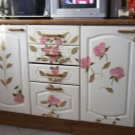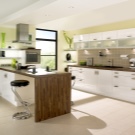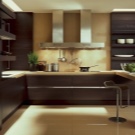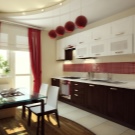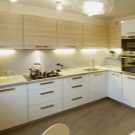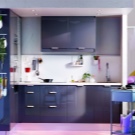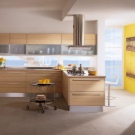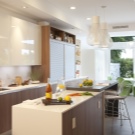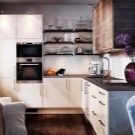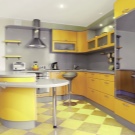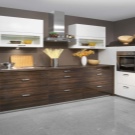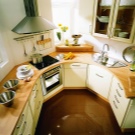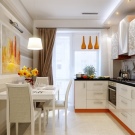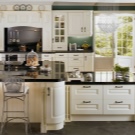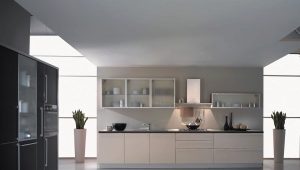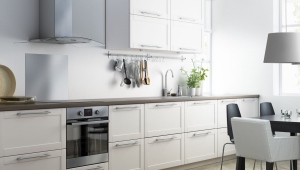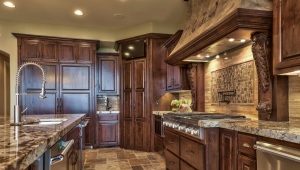Kitchen cabinets
Kinds
Cabinets for the kitchen should be functional and roomy, well fit into the interior. Designs, forms and options for the decor for them there is a huge amount. You can choose a ready-made kitchen set or order the production of cabinet furniture according to your own design. In order to correctly determine the choice of furniture for the kitchen, it is necessary to study its main popular varieties.
Suspended kitchen cabinets have long been a familiar detail in the interior. These are usually modular structures consisting of several housings suspended from a wall. Most often they are located close to each other, forming a single monolithic block. There are options with one or two door leaves, which can be transparent with glass or solid. Hanging cabinets allow you to conveniently use kitchen utensils and products, in order to get the object does not need to bend down.
Usually make 3-4 compartments of the upper cabinets for storing various things, in the modules above the sink can be mounted shelf for dishes,so it is more convenient to put the plates in place after washing. A module with a built-in hood can be installed above the hob or hob.
Complete with hanging kitchen cabinets usually comes the lower part, the same design. On sale, they can together form a single headset, so it is best to buy a full set at once. The usual version of kitchen design - the location of the bottom frame cabinets with a tabletop between the stove and sink. For the sink, there is often a cabinet of a similar design, inside of which there is a siphon and pipes for draining water, connecting to a washing machine and for other purposes.
Kitchen sets with lower and hanging cabinets are very popular because of their practicality, the ability to store all accessories and products separately, without cluttering up and with convenient access. On sale they are usually presented with standard dimensions suitable for any apartment.
Headsets can be bundled with special modules for embedded technology. Thanks to this design, an indivisible single image of all the items in the kitchen is obtained.It is possible to enter a stove with an exhaust hood, a washing machine or a dishwasher, a microwave oven, a refrigerator without unnecessary rearrangements in the furniture. The main thing when buying to consider the appropriate size of the headset and built-in technology.
In a small apartment, for example, in the “Khrushchev” apartment, it is convenient to put practical cupboards-tables in the kitchen. They have hinged doors at the front with internal shelves for storing dishes and non-perishable products, for vegetables or cereals, and the upper part has the look of a tabletop on which to cook food. This kind of kitchen chest of drawers can be used as an ordinary dining table.
Another option for budget furniture for a small kitchen is a buffet with a small pull-out top. You can cut bread or eat food on it, and use shelves and cabinet niches for various dishes. Mini buffets, which were very popular in the Soviet era in small-sized “Khrushchev”, today are represented by numerous fashionable and practical designs.
Comfortable cabinets with easy access to the dishes must be in the headset of any kitchen. Modern design methods allow you to create compact and roomy pieces of furniture,containing compartments for small appliances: meat grinders, coffee grinders, mixers, special for pots and pans, stainless steel hanging shelf for storing plates, loops for hanging skimmers and ladles.
For the kitchen of small sizes, a very practical transformers cabinet is a revolutionary solution. They can include sliding and folding modules with functions of table top, sink, 1-2 burner plates with oven, shelves for food and dishes, lattices for storage of plates, wine or vegetable compartment. And in the folded state, such furniture occupies no more than 1-1.5 square meters. Large capacity in them is achieved through the use of useful space in the entire height of the room. Corner models of cabinets transformers can be installed in a miniature studio apartment, where there is not even a separate room for the kitchen.
Selection features
The main criteria when choosing furniture for the kitchen is free space and functionality. Secondly, they take into account the fashionable design, the combination with the interior and the color preferences of the owners. It is also important to plan the location of objects relative to the entrance to the kitchen, windows and existing lighting.And with direct installation, an important factor is the laying of communications: sewer pipes and water supply, ventilation, gas and electricity.
For a kitchen with small dimensions, preference is given to compact furniture, which, with minimal length and width, will be as spacious and practical as possible. This is achieved through the use of all possible height to the ceiling, sliding shelves, not a swing door opening system. For the arrangement of the kitchen, the area of which does not exceed 10 square meters. m., families choose cabinets-tables, cupboards and transformers.
A good solution for a small room is a cabinet-column or cabinet-case. In profile, it is usually square, and the height can exceed 2 m and slightly not reach the standard level of the ceiling. Thanks to this design, maximum space saving is achieved. Inside there are many shelves for dishes, kitchen accessories, products, towels and other items. The only drawback of such furniture is that access to the upper sections is difficult to access, so it is better to place items of infrequent use there.
If the size of the kitchen allows, then it is worth using full-fledged functional sets in the entire width of the wall of the room. Optimally equip the work area on the side where the sink, stove and hood. If possible, you can choose the corner set, which captures the two adjacent walls, so it will turn out even more practical and cozier. A complete kitchen unit can include the following items:
- hanging cabinets with hinged doors;
- lower cabinets with worktop and module under the sink;
- a compartment for a washing machine, often in modern models can be under the countertop at the sink;
- compartment for built-in stove or hob;
- hanging shelves for the microwave.
There may be other elements, it all depends on the preferences of the family. At the individual order of cabinet furniture there is an opportunity to organize design at discretion.
Also, when choosing, it is necessary to take into account the quality of materials and fasteners, reliability of suspended structures, ease of operation and cleaning, harmless to health.
Accessories and accessories
Before ordering or buying kitchen cabinets, it is important to take into account the state of furniture and accessories, without which any furniture cannot do.Any closed headset compartment should have comfortable handles for opening / closing, strong and easy to wash. The most common materials for them are: light aluminum, stainless steel, coated plastic, lacquered wood. In spacious kitchens it is best to use hinged doors on solid metal hinges, for small rooms you can use sliding systems. They must have reliable, stiff guides, stoppers and dampers, giving smooth running and preventing shocks.
Another system for opening sashes, especially on hanging kitchen cabinets, is gas lifts. On such furniture, the door rises vertically upwards, providing convenient access to the entrails. For reliable operation there are special components - elevators with a bracket and a moving part on a special metal tire. They give a smooth ride and prevent sudden slamming. Therefore, these doors are not only the most convenient, but also safe for children.
Modern design of kitchen furniture provides for maximum functionality through various modules and additional accessories.These include retractable pallets with horizontal metal bars for storing plates, round inserts or frames for bottles, roll-out mesh baskets in which fruits and vegetables do not spoil for a long time. Organizers for the kitchen allow you to create the most convenient interior equipment with compartments for knives, forks, spoons and other small kitchen utensils in a small pull-out drawer.
Kitchen cabinets can be equipped with separate open eaves for hanging blades, skimmers, ladles and other accessories. Thanks to them, items dry quickly after washing, easier access to them. Other types of auxiliary parts: towel hinges, retractable cutting boards made of wood or plastic, bottle-holder, built-in timer and thermometer, socket outlets for connecting appliances. With such an organization, both boxes, and shelves, and accessories, cooking dishes in the kitchen can be not only comfortable, but also always enjoyable.
Materials
Low-cost models of kitchen sets produced from fibrous materials: chipboard, fiberboard, MDF, dense multilayer plywood. It is a completely reliable raw material that can last for many years even in conditions of high temperatures and humidity.Thanks to the laminated surfaces, such furniture has pleasant shiny or matte colors and is easy to clean. For adhesive and moisture resistant filler in fibrous materials use harmless components that do not emit chemical vapors. So cabinets made of wood-based panels are very popular in the design of the kitchen interior.
More expensive, but high-quality pieces of furniture for the kitchen are made of pine, oak, ash, beech, birch, cherry, other wood massifs that have useful properties. Different varieties have their advantages, for example, oak and ash are very strong, with beautiful textures, birch is malleable in processing and allows you to create any form, and cherry or coniferous trees have a pleasant light aroma. Kitchen cabinets made of wood are environmentally friendly and their appearance will make a huge impression on guests.
Stainless steel, non-ferrous metals and plastic are used for furniture and accessories for kitchen furniture, organic or mineral glass can be used for decoration. It is best to choose steel parts as the most durable elements.Handles and other outdoor accessories are often made of plastic with a metallic coating, but over time it tends to wear off, and the view is not very representative.
Accommodation
It is advisable to place kitchen sets in one line along the wall with the stove and sink, in most cases - on the side of the entrance to the kitchen. In standard apartments, it almost always turns out to be a wall without a window. In a country house with a non-standard interior, you can install lower cabinets with a tabletop under the windowsill. In this case, the hanging furniture is located on the sides of the window, and additional natural light falls on the working area.
If space permits, it is possible to create an island tabletop with cabinets and lower shelves. Installation at the same time more complicated, but there will be an original design with the separation of kitchen areas. In non-standard interiors under the window can place a compartment under the stove, dishwasher or cupboard-table. It all depends on the imagination and capabilities of the owner.
Under the sink, you should choose a module for the color and design of the remaining cabinets, but with an empty niche. In advance it is worth considering the size of the top cutout under the shape of the sink.If they are not standard, then you have to do the cutting yourself.
Fabrication and installation
It is possible to assemble a high-quality and neat set for the kitchen independently from raw materials only with special equipment: for figure cutting, grinding, lamination. Typically, the manufacture and assembly of furniture occurs in specially equipped workshops. Cabinets for kitchens produce mostly standard sizes: hanging with one leaf come in 40 by 60 cm, with two - 80 by 60 cm. In other models, the height can be 70 cm and width 30 cm. The lower modules are made under them - the same width with a height of 50 cm. The process of manufacturing all furniture includes cutting fragments, their processing, varnishing and lamination, a tie between each other, fastening, installation of additional accessories.
The installation of the manufactured furniture begins with the marking of the level and places of hanging on the wall and placement on the floor. It is necessary to fasten strong screws to the concrete wall, which are able to withstand future weight with regard to filling. After that, carefully hang the suspension modules in the correct order.It is easier to install lower cabinets, if there are legs, they are screwed, then they are put in place, shelves, roll-out baskets and drawers, shelving racks and other accessories are placed inside. Everything must be installed carefully, in accordance with the size and detail. At last, handles, sockets, small shelves and panels, and decorative parts are mounted.
To save, you can upgrade the old kitchen set, make a rounded design of the table top and open shelves, paint it with water-based paints or make a laminated coating, paste over with a special film with beautiful woody textures.
Examples of competent designs
For studios or small kitchens in “Khrushchev”, an “economy” class design with a transformer cabinet is suitable. An open version with horizontal shelves can be placed in a corner of a room or in a niche, saving as much space as possible.
Stylish images in the spacious kitchen form the headset in the style of "Provence", filling all the useful space. All pieces of furniture have a pleasant white color with a beige twist and magnificent decor, and the angular location gives freedom and comfort when working.
A kitchen suite with orange modules and additional tabletop lighting allows you to organize a working area in a stylish and efficient way. Similar ideas for furniture in the kitchen are especially good for young families. In the headset you can harmoniously fit household appliances and TV.
You can simply and effectively organize the decor of kitchen cabinets using decoupage in the form of color pictures. A kitchen cabinet with an open shelves and glass partitions gives an overview to all objects, which is both beautiful and practical.
