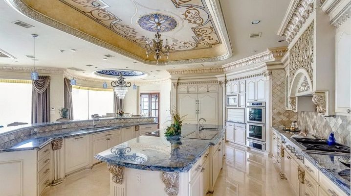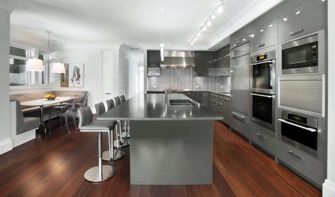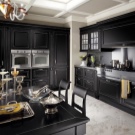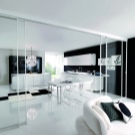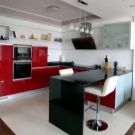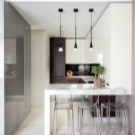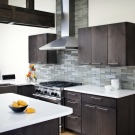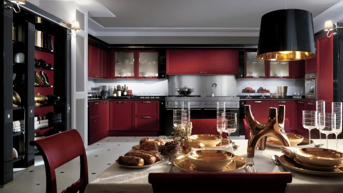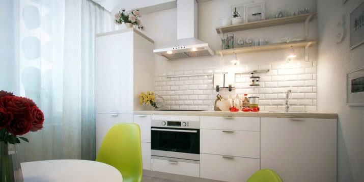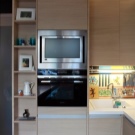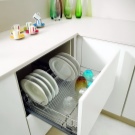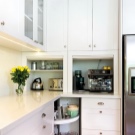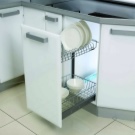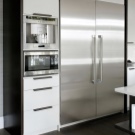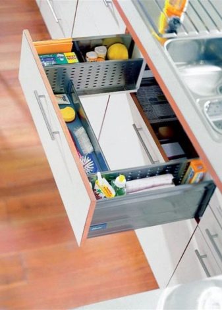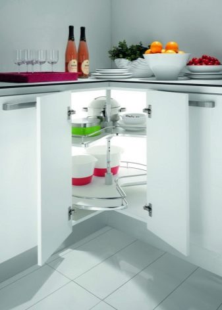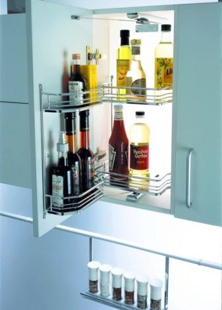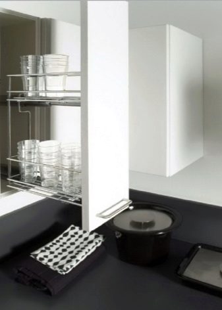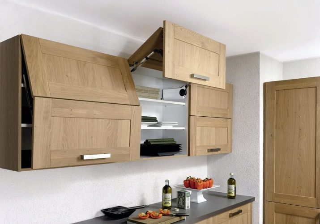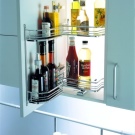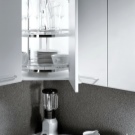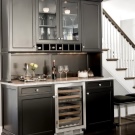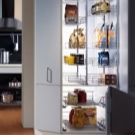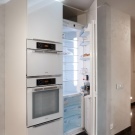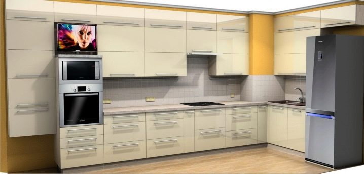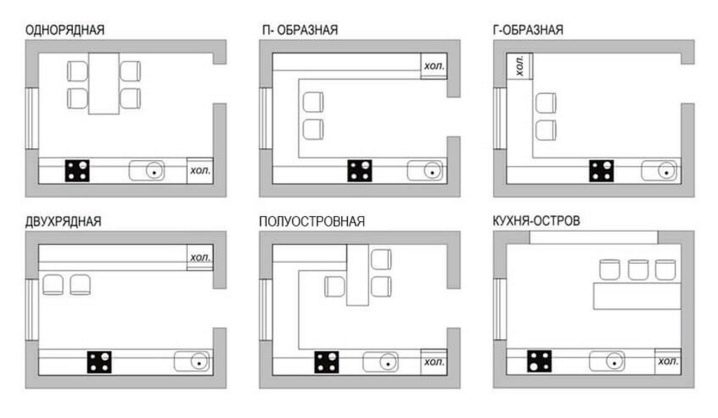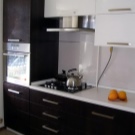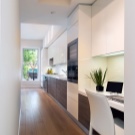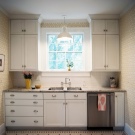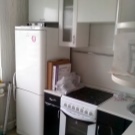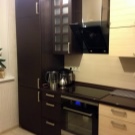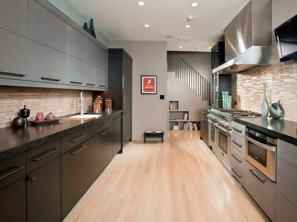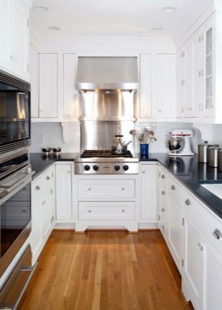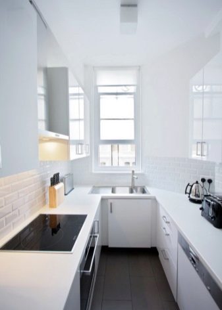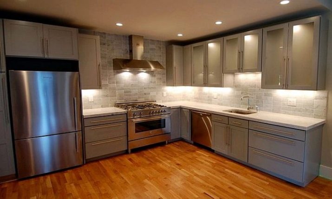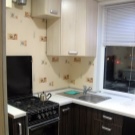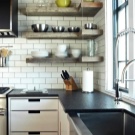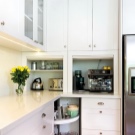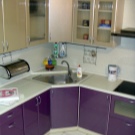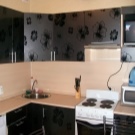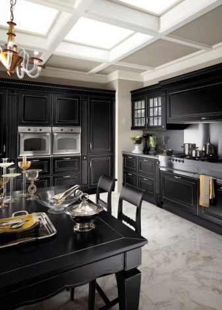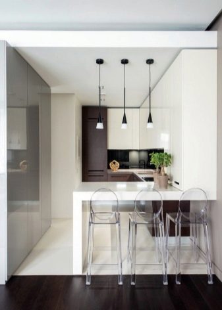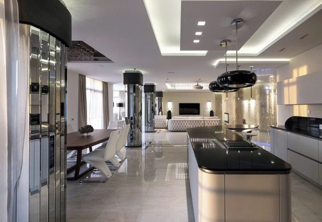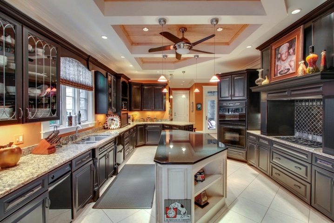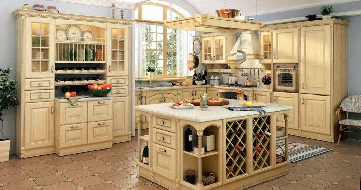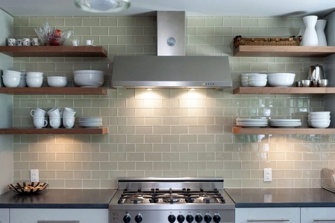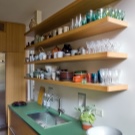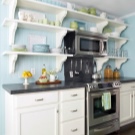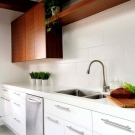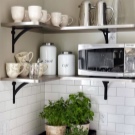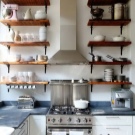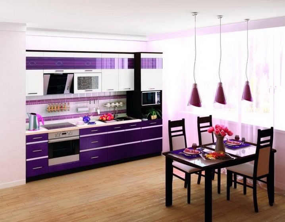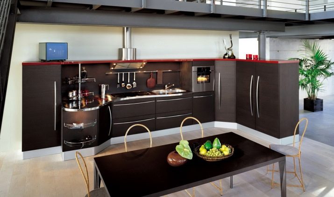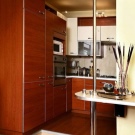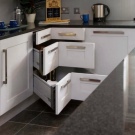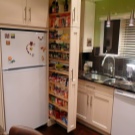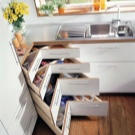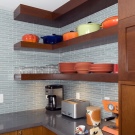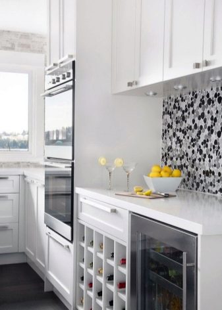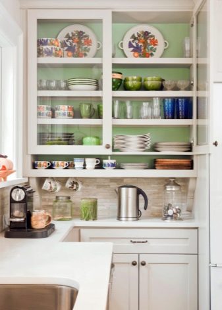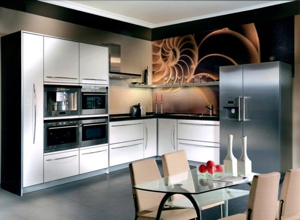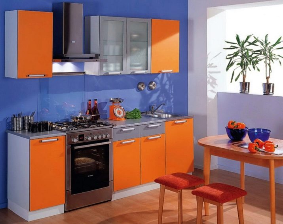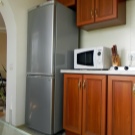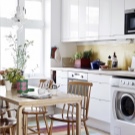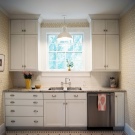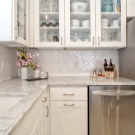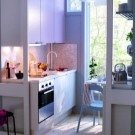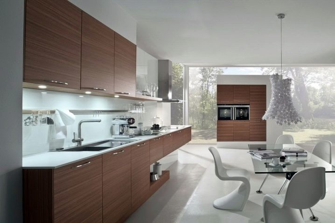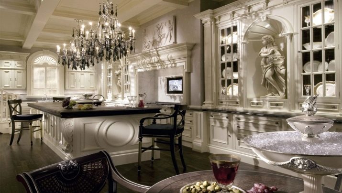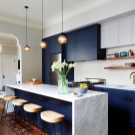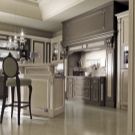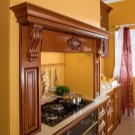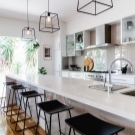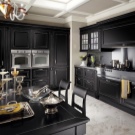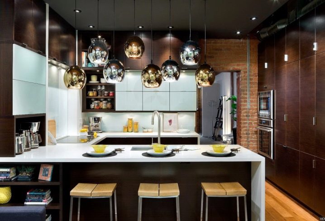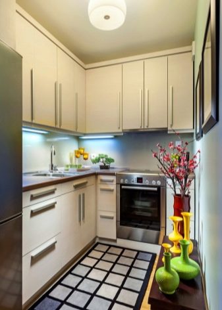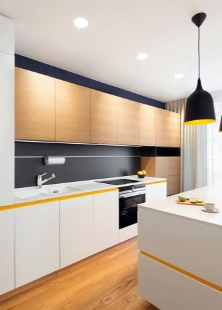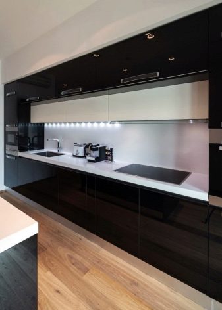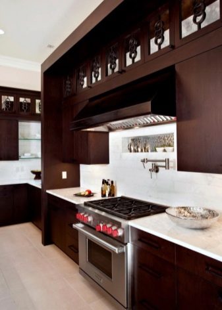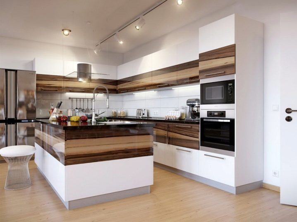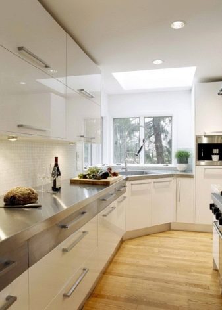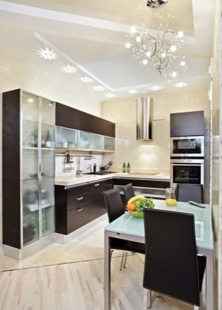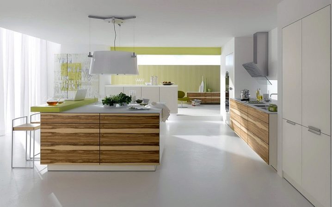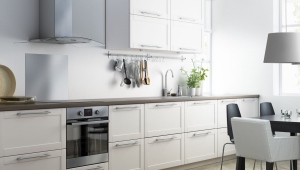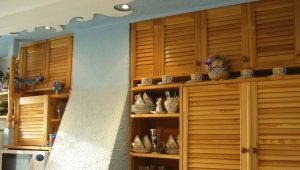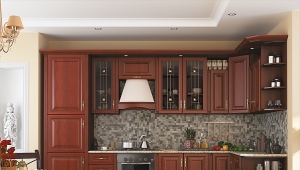Kitchen cabinets
The kitchen is not only the most popular, but one of the most traumatic places in the house. Therefore, choosing a kitchen furniture, you should focus not only on the harmonious combination with the overall interior of the apartment and kitchen. First of all, pay attention to the size of kitchen cabinets correspond to the space of the kitchen, the height of the ceilings, the possibility of rational and convenient placement, taking into account the least risk.
I am glad that in today's market there is almost unlimited choice of furniture for the kitchen. You can buy it as usual by going to the store, using the services of an online store, and also get design options for individual orders specifically for your kitchen. And if you want and the ability to do it, you can do it yourself.
Dimensions
You will have to start the selection by determining the size of the kitchen itself and the development of a rough plan for placement of items of the headset. It is necessary to take into account the location of the sink, plate, calculate the level of the suspension of the upper cabinets, taking into account the growth of users and the height of the ceiling.Having considered all the options, you can decide what will be most acceptable. The most simple and economical solution will be the choice of standard cabinets. And to make it easier to do this, consider the size of typical kitchen cabinets.
Standard sizes were developed taking into account the average anthropometric data of people, the size of used utensils, modern kitchen appliances and the size of typical kitchens. But for more comfort, modern headsets contain parts that allow you to customize the standard sizes for individual.
Cabinets of the lower row
The standard height of the lower cabinets is 850 mm, with the possibility of fitting by changing the height of the base 100 mm. In addition to the height added to the thickness of the tabletop 28, 38 or 40 mm.
The tabletop has a projection from the plane of the door at 30-50 mm and protrudes behind the rear wall at 50-100 mm, which makes it possible to freely place the electrical wires, pipes, and also allows you to hide them from your eyes.
Standard worktop depth is 600 mm, wide - 800 and 1200 mm.
The internal depth is usually 460 mm, and the existing drawers in such a cabinet will have a depth of 450 mm, 10 mm is the gap between the metabox and the back wall surface.
The width of the cabinet, taking into account the thickness of the side walls, usually does not exceed 900 mm, and the doors are made 350-45 0 mm wide.
Floor modules are equipped from the inside with shelves, the height of which depends on the devices or objects to be placed there. The usual pitch is 200-300-400 mm.
Top row cabinets
Located at a height of 450 mm from the level of the table top.
They have a depth of less than the bottom - 300 mm, and in the case of a microwave oven, the size increases to 400 mm.
Height of wall cabinets is 700 mm, maximum 900-1200, with the expectation that the total height of the cabinet will be 2640 mm.
Cabinet width
For a single door cabinet, the typical width is 300-500 mm.
The double-wing wardrobe has a width of 600-1000 mm.
If the cabinet is angular, then the total width of the side pedestals is 900 mm; in order to calculate the width of the front of such a cabinet, it is necessary to determine the diagonal of a right-angled triangle, it will be approximately 1250-135 mm.
The width of the cabinets of the upper row corresponds to the width of the lower one, except for the corner ones, where it will decrease, due to the fact that the legs of the triangle will decrease.
According to existing standards, cabinet components are made in 15 mm increments in width:
For outdoor - from 150 to 800 mm.
For mounted - from 150 to 800 mm.
For corner - 600, 900, 250 mm.
Proper placement
Having decided on the choice and the sizes of kitchen cases, it is time to think of their correct arrangement. This decision can be helped by the rule of the triangle, usually used for comfortable placement of furniture in the kitchen.
It lies in the fact that the main workplaces of the kitchen, such as a stove and sink, a refrigerator and a work surface are located at the vertices of a triangle, and the sides of this triangle are working routes. To comply with this rule, there are several options for location, depending on the area and shape of the kitchen.
- For spacious kitchens, a linear arrangement of modular cabinets is quite good, where you can place a sink and a fridge along the edges, and place a stove with a working surface in the form of an island. This arrangement will allow you to comfortably organize your work space.
- With the option of a wide and long kitchen it is rational to use both sides for a linear arrangement. In this case, two of the three vertices of the triangle will be on the same side, and the third vertex on the opposite. The minimum distance between the rulers should be more than 120 mm to ensure free and safe movement.
- Also in the wide kitchen, you can use the U-shaped arrangement, which involves a third wall. For such an arrangement, the rule of the triangle is easy to follow.
- Fits perfectly into the rule of the triangle and L-shaped arrangement, which is universal, suitable for kitchens with a small area.
It is worth remembering some rules that should not be violated:
- It is undesirable to have boxes with devices in corner cabinets, getting them will always be problematic.
- The distance between the dining table and the work area must be at least 900 mm in order to be able to move normally.
- Hanging cabinets should be located not lower than 450 mm above the working surface.
- To ensure proper operation of the hood, place it above the electric stove at a height of 650 mm, gas - 750 mm.
For greater safety and convenient operation, it is necessary to properly position and kitchen utensils, and the available equipment.
- All large-sized utensils are most conveniently located in the floor cabinets. Dishwashers and washing machines are located in specially adapted floor cabinets.
- In the case of metabox boxes, it is convenient to store not only large-sized dishes and cutlery in floor cabinets, but also stocks of cereals, flour, sugar, and other things that have a rather big weight.
- Wall cabinets are more convenient to use for storing tableware, glasses and jars with spices. Open cabinets allow you to arrange all this in the form of additional decoration to the interior.
- Dishes for dishes usually located in a wall cupboard above the sink.
Kinds
Kitchen cabinets can be conditionally classified according to placement, as well as by purpose, so that it is easier to make a choice. By placing cabinets are:
- Floor, they are also called tumbam, floor modules, bottom cabinets. They are installed on the floor, have a base or legs, which allows you to adjust their height. Such cabinets have a greater depth than the upper. They are designed to store large kitchen utensils, food stocks. Can be carried out with shelves, drawers, metaboxes or combined with shelves and drawers.
- Wall cabinets are mounted on the wall. They can be called wall, top modules or wall shelves.Mostly designed for light tableware and storage of small stocks of products. Often the doors of these cabinets are made of glass, which allows you to decorate the interior with beautifully arranged dishes.
- Pencil cases combine the lower and upper cabinet, installed on the floor.
- Corner cabinets, allow efficient use of kitchen space and are used when placing a headset along two walls at once. Such cabinets are made with special access systems - rotating, withdrawable.
To destination cabinets are specific purposes:
- Cabinet with the installation of a sink.
- Cabinet for built-in appliances (dishwasher, hob, oven, etc.)
- Cabinet that allows you to mask elements of kitchen equipment (hood, column, pipes)
- Section for installation of the microwave oven.
- Section with shelves without doors for the edge of the headset.
- Cabinets with a dryer for dishes.
When choosing a kitchen, an important role is also played by its value. The cost of a kitchen set is characterized by the cost per meter. The cost range is wide from 11 to 300 thousand.
- Cheap cuisine in the range of 11-30 thousand. Designed for small kitchens.Performed from inexpensive materials. Usually manufactured as standard prefabricated modules. Inside these modules, the usual shelves, small boxes. Worktops from chipboard, chipboard.
- The average category is 30-60 thousand per linear meter. In these kitchens, a more complex design is applied, they are designed for spacious rooms. More expensive materials are used for the facades, including natural veneer. Complemented by modern fittings, providing greater ease of operation. Filling of cabinets is more complicated with special compartments for storing dishes and products.
- Dear cuisine. The cost starts from 60 thousand. Typically, these headsets belong to well-known brands. For the facades are used valuable woods. Countertops made of artificial or natural stone. Equipment with the highest technology.
Separation by cost does not mean at all that only expensive kitchens can be of high quality, the difference in cost is primarily determined by the design, the materials used and the accessories. But in order to purchase a kitchen that will please the eye and will be convenient to use for years,should pay attention to the manufacturer. Kitchen furniture on the market today is represented by many large and not very large companies. Most of them, apart from standard kitchens, make furniture for individual orders, which is higher in price, but you also get a unique copy.
It will be useful when choosing kitchens to get acquainted with the ratings of manufacturers and reviews of the product, because the furniture has been purchased for more than one year. Now popular Belarusian cuisine, in particular, the factory CALL. The furniture of this factory is in the middle price range, but natural woods are used for manufacturing.
No less popular are the kitchens produced by the Russian factory Maria. This company produces furniture mainly from materials and components of European quality. Kitchens are made to order and taking into account all the wishes of the customer.
Making your own hands
As in everything related to the home, in the setting of the kitchen there is always a place for the manifestation of your own design decisions and fantasies. Kitchen furniture, made by hand, will cost much cheaper than the purchase.Its shape, size, filling will be what you want. If you wish, you can at any time independently change the facades of the cabinets, which in general will change the interior of the kitchen.
Before you start making furniture for the kitchen should consider some important points:
Decide what you want to achieve in the manufacture of the cabinet, for what purposes it will be used.
Carefully make the necessary measurements, paying particular attention to the characteristics of your kitchen, up to the unevenness of the floor.
Decide on the design to pick up materials for decoration. You can buy ready-made cabinet doors, which will facilitate the work.
Prepare drawings in full detail. The easiest way is to find a suitable drawing and adjust it to fit your size. On the drawing, you can specify which materials will be used for each part, so it will be easier to decide what and how much to buy. Do not forget that for the manufacture of kitchen furniture need waterproof materials. You should not save on the cut, it is better to do it with professionals. In the same place it is possible to process the edge of parts to ensure moisture resistance. The most rational is to do it in the same place where you buy the material.
Carefully number all the details of the cabinet, it can be conveniently done by sticking pieces of adhesive tape with the inscription on the details, which will greatly facilitate the assembly work.
Depending on the location of the cabinet, decide how to fasten it.
When drafting a drawing, consider the necessary holes for pipes or wires. To simplify the process of drawing can special programs that allow you to get a sketch, detailing and even the specification of fixtures.
Make a detailed list of the necessary hardware, tools,
Having prepared everything you need, have patience and calmly, slowly create your unique masterpiece.
