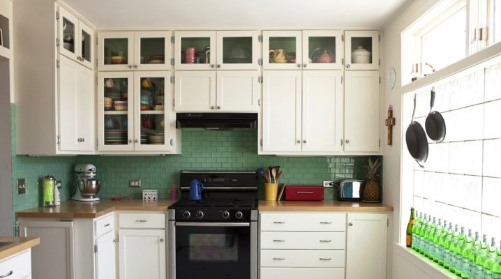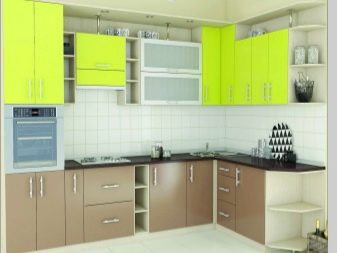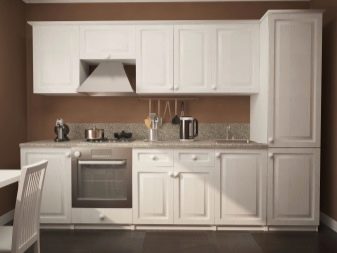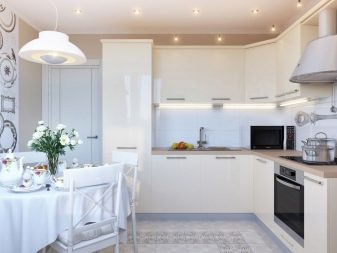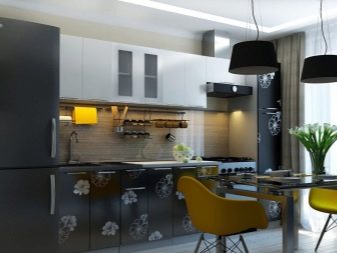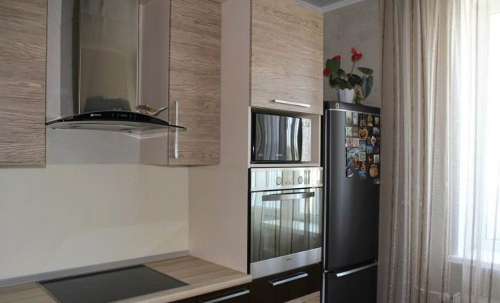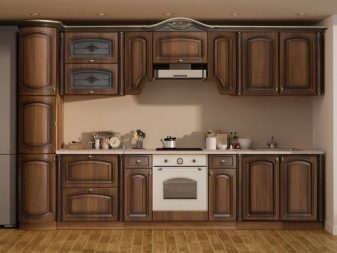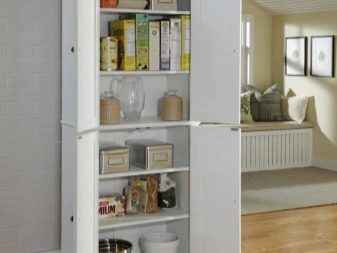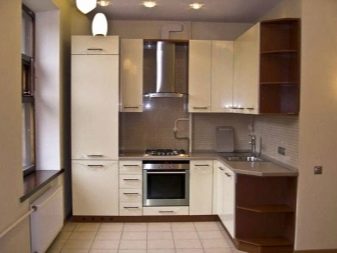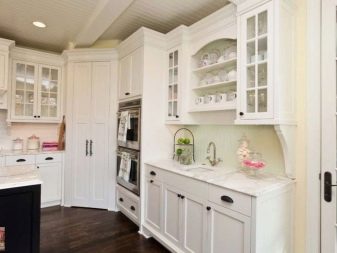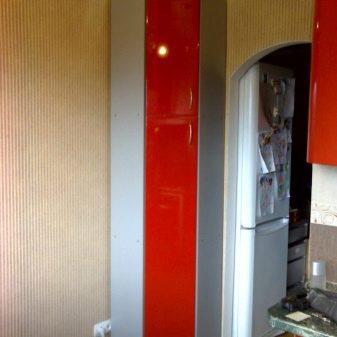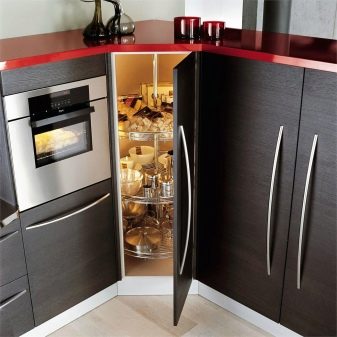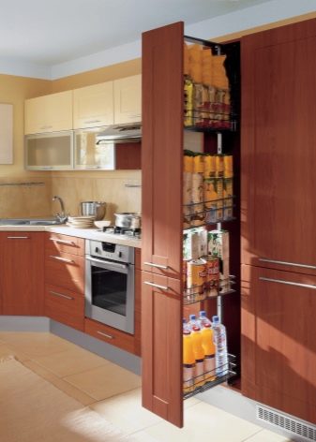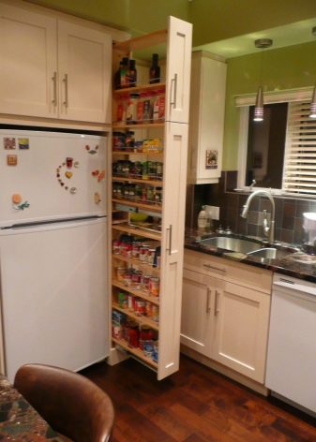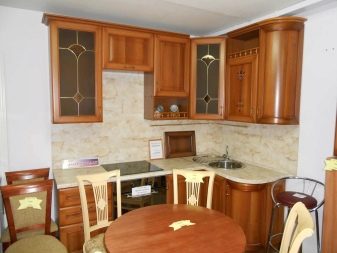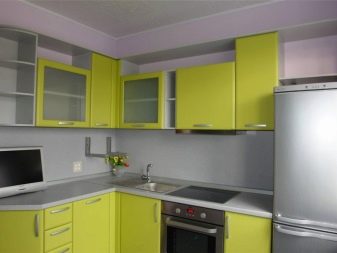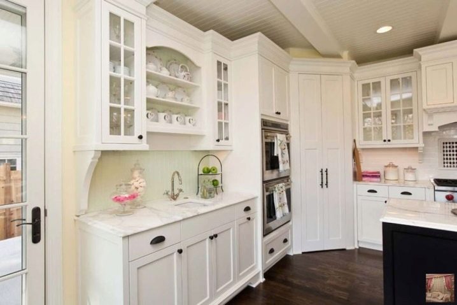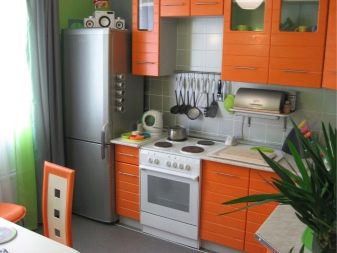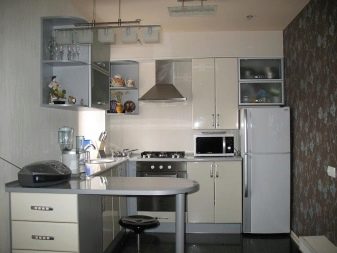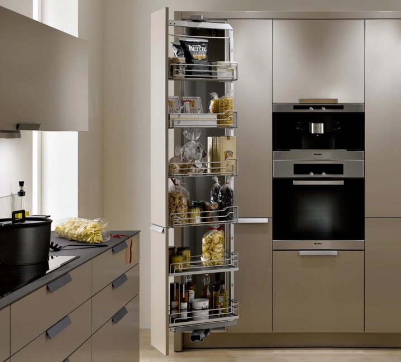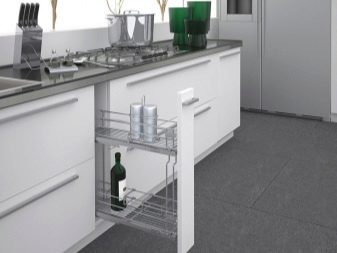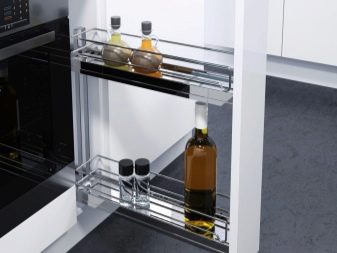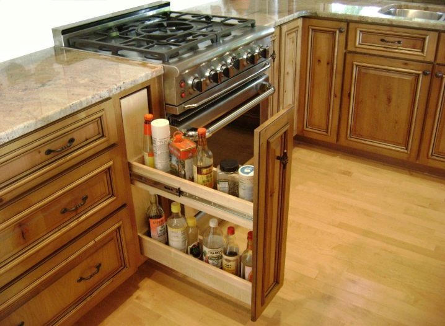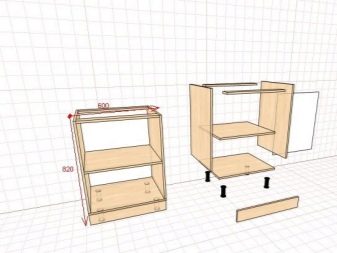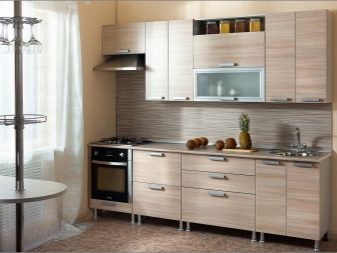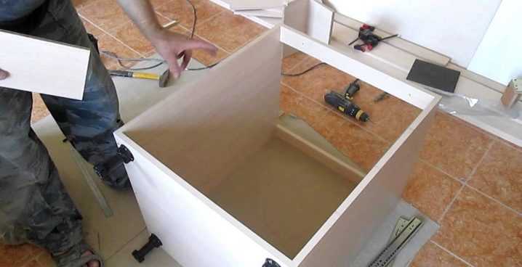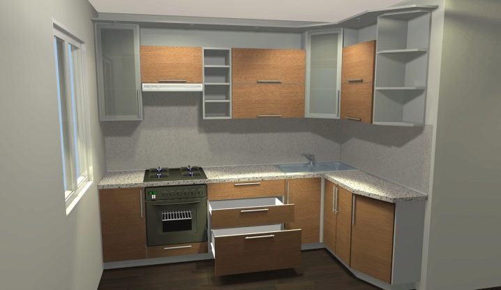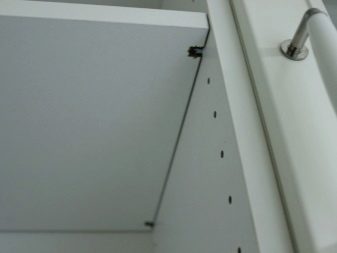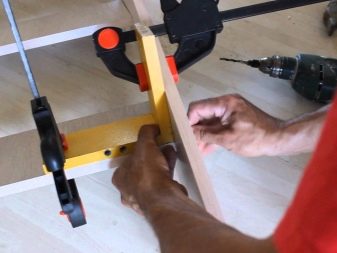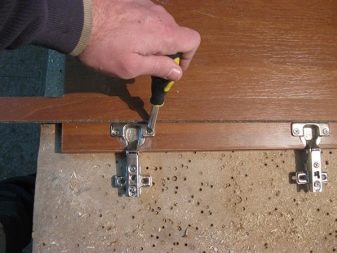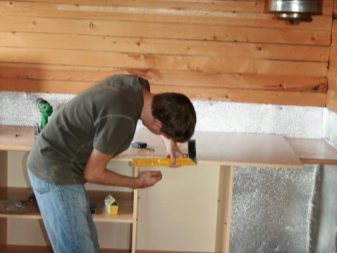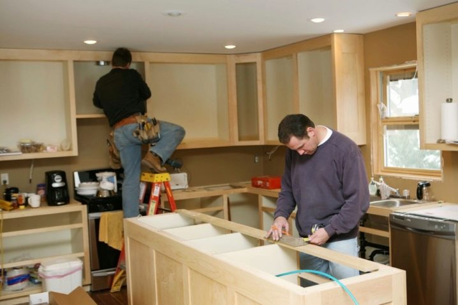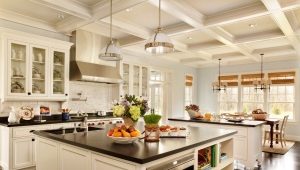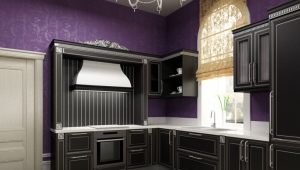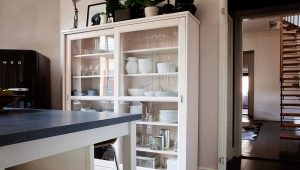Narrow Kitchen Cabinets
Every hostess knows how important it is to have an organized space in the kitchen. Moreover, even a small room can be adapted to suit your needs so that it does not create a feeling of tightness and isolation. And first of all it concerns the choice of furniture. Cabinets, which have become a traditional element in the kitchen, can be narrow, but remain roomy and functional.
Narrow kitchen cabinets are of several types:
- pencil case;
- mounted;
- retractable.
Pencil case
The case is a narrow high column. That is why the second name of this furniture is a column. This floor cabinet occupies a minimum of space and at the same time is very roomy thanks to the numerous shelves inside.
The case case is convenient for storage of ware and other kitchen utensils. Recently, it has also become possible to build in it small-sized household appliances: a microwave, a coffee maker. Even the TV, if the cabinet with open shelves.
The case case can be single-door and two-fold. The mechanism of opening doors can be swing and retractable. Closed with opaque or glass doors. Or open option - without doors. For the lower part, sliding opening mechanisms are popular.
It is advantageous to place the cabinet-case on the edge of the furniture set, in the corner to save space. Placing between the wall cabinets makes it less convenient to use.
For small rooms, it is worth considering buying a trapezoidal corner cabinet that will give you the opportunity to better organize the space. It is more spacious, often equipped with rotating shelves, turning mechanisms, which allows you to easily get any object.
The design of the cabinet-case usually repeats the basic concept of the headset. The depth is made equal to the width of the table top.
Hinged
Wall cabinets have become an integral part of the interior of a modern kitchen. A narrow vertical wall cabinets are particularly popular in small apartments.
There is a wide variety of models. Models with glass inserts are certainly beautiful, but less practical than solid closed ones.
To avoid rapid contamination of the glass, it is not necessary to install the cabinet directly next to the stove.
A variation of these kitchen cabinets is an end cupboard. Often it is equipped with a glass door. Another view is an open end cabinet. This furniture is a great addition to the main kitchen. The unusual shape gives the interior a finished look.
Retractable
Drawer drawer systems are another way to compactly organize space in the kitchen. It is interesting and still not quite familiar to our region look narrow vertical sliding shelves and systems that are very popular in the west. And for good reason, such systems are very roomy, despite the small size. A narrow but tall box is an indispensable thing for dishes, spices and products.
It is sometimes difficult to place a large number of narrow tall bottles and cans with products (oil, vinegar, spices) so that they are at hand and do not interfere in the rest of the time. In this case, will help sliding-bottle rack. The width of 15 or 20 cm allows you to mount it in places where the other can not fit.
Do it yourself
If you want to realize the idea of a beautiful kitchen, and the store does not have suitable finished products, you can make furniture for the kitchen yourself. A large variety of materials and available assembly schemes allow anyone to do so.
You should plan and make a drawing of the future product on paper, calculate the dimensions and present the design of the plan. Next, determine the type of material: wood or chipboard. The tree, undoubtedly, is more durable and stronger, but will cost more. DSP - budget option. Nevertheless, products from it look good and with proper care, they serve for a long time.
Having considered the sizes, having ordered a cut of materials and having picked up accessories, it is necessary to start assembly. From the tools you need a screwdriver, drill, tape measure, angle.
The principle of assembly of the cabinet-case is standard. First, the surface of the side board is marked up below and above. The distance between the top and the base is divided by the number of shelves inside the cabinet and mark the entire side surface, taking into account the thickness of future shelves, in the center of the axis. Drill holes symmetrical on both sides.
Make holes on the shelves so that they coincide with the holes on the side surfaces of the cabinet. Attach the shelves to the side walls. First, from one, then from the other side.Further holes are drilled and the facade is fixed to the side walls.
Installation of the door is best done together. First, the hinges are mounted on the door, then the door is put to the cabinet and mark the holes for the hinges on the side surface. The handle is attached to any convenient hostess height. The back wall is nailed with shoe nails.
With the top cabinets, the situation is the same. Only additionally it is necessary to provide fixtures with which the cabinet will be hung on the wall.
