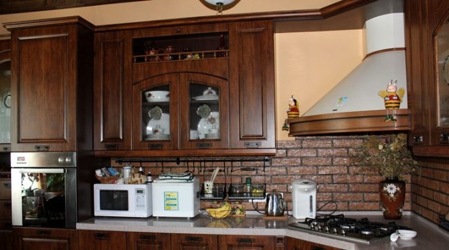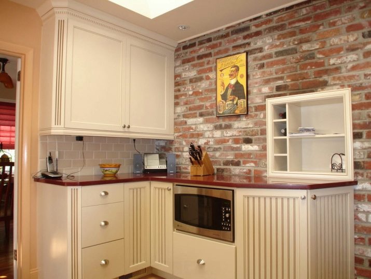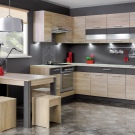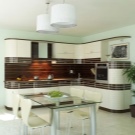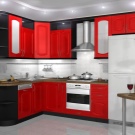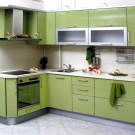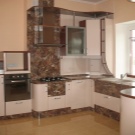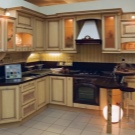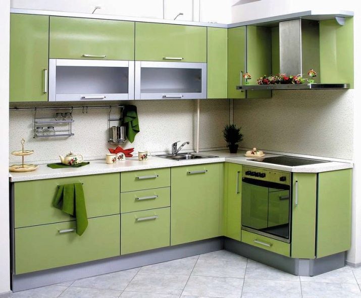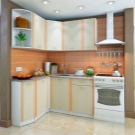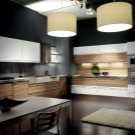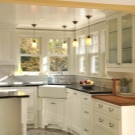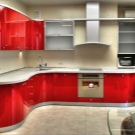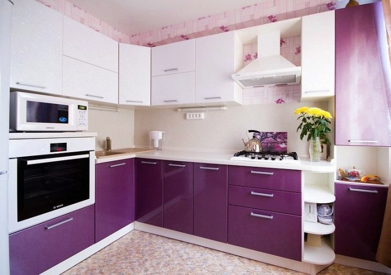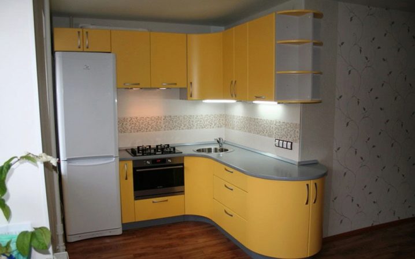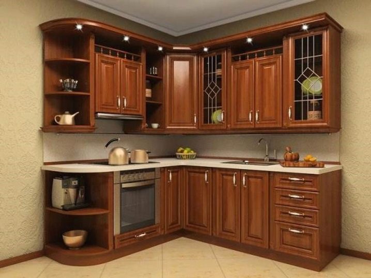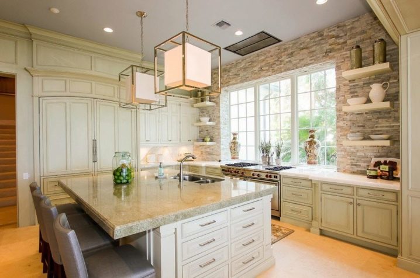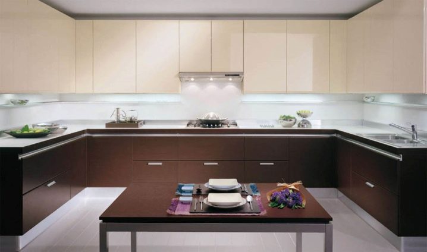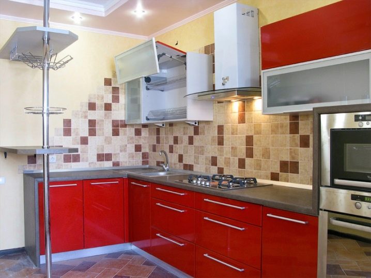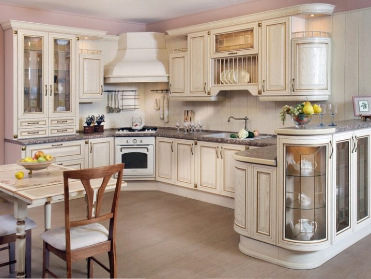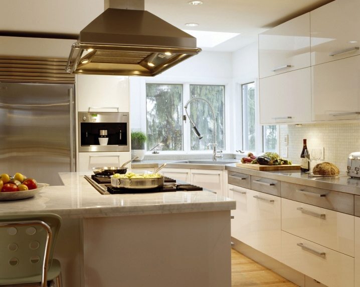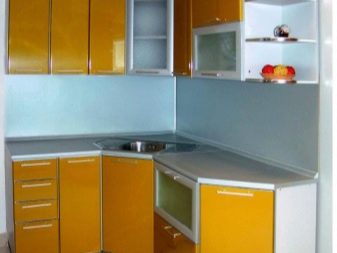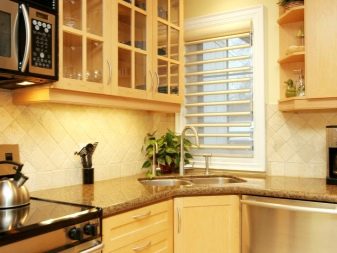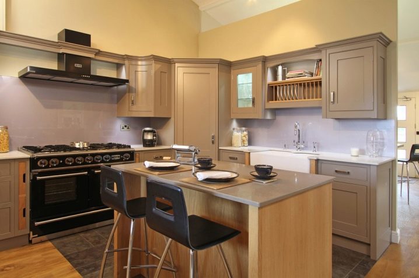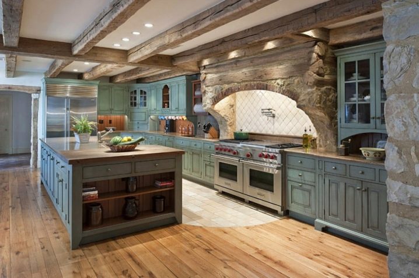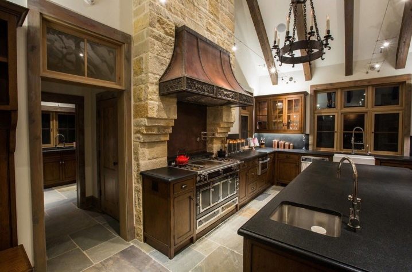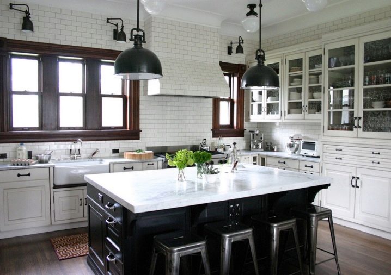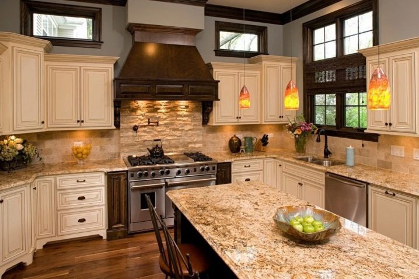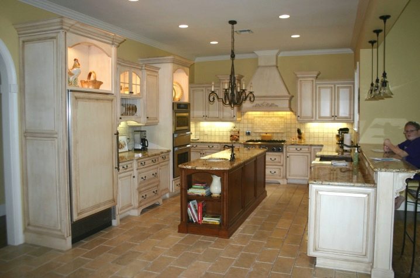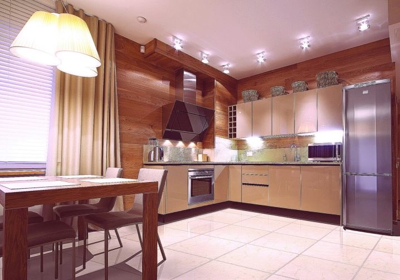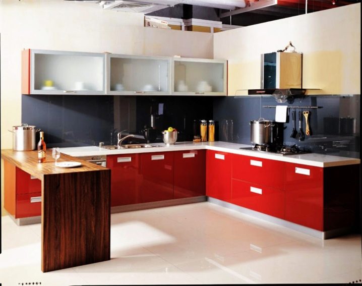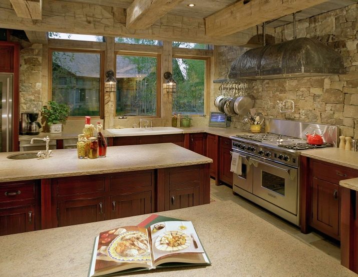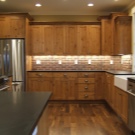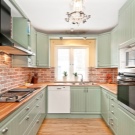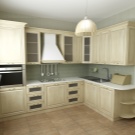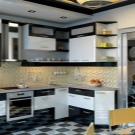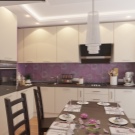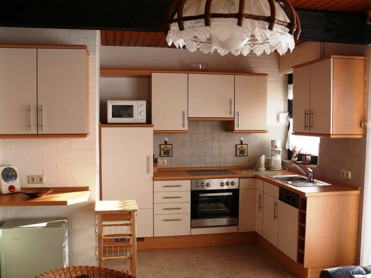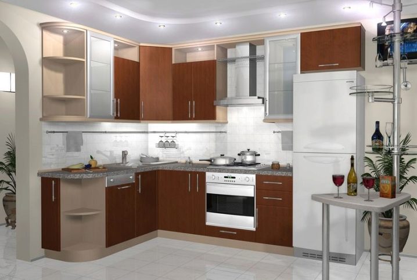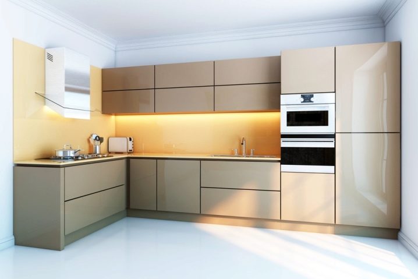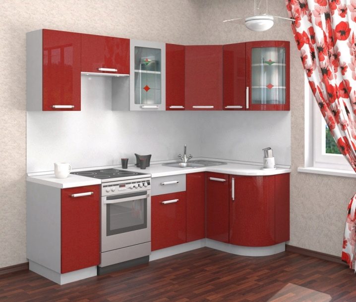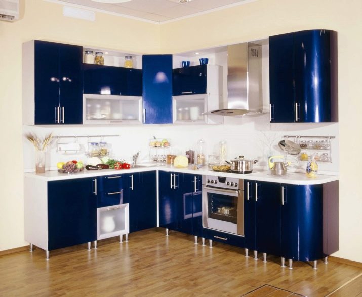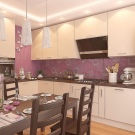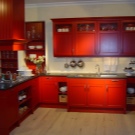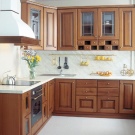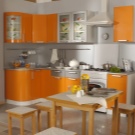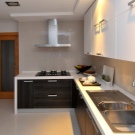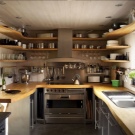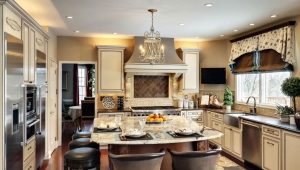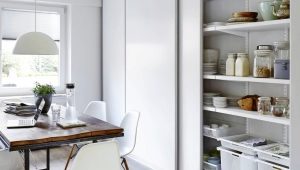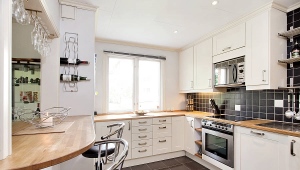Corner floor kitchen cabinets
The kitchen is a special place in every home, which should be not only comfortable and modern, but also the most functional. Set - the main furniture for any kitchen. Significantly save space, especially in small kitchens, helps floor corner cabinet, which is most often used to install the sink.
Special features
When organizing kitchen space you strive to take into account all the features of the room. This way your kitchen becomes as comfortable as possible for you. Now you have the opportunity to make a kitchen set to order, taking into account the required size and overall style of the kitchen space. But sometimes it happens that it is impossible to find a corner cabinet of the desired size to fit your wishes. In this case, you can make a cabinet with your own hands using the right materials.
Benefits
In each apartment, the corner is the most useless and uncomfortable area, where it is quite difficult to rationally place furniture and household appliances.In the kitchen, the corner can be a very useful space where the cupboard can easily fit under a sink or dishwasher. Corner kitchen set is an ideal option for small kitchens. So you can effectively use every inch of space, and the kitchen will be more spacious and functional.
Most kitchen units suggest that you will use a corner to install a corner cabinet with a sink. Thus, you can easily connect to communications.
Floor corner cabinets with a sink have the most convenient location, as it is located in the center of the entire headset. The process of cooking and cleaning will become more convenient and quick. If you have chosen a trapeze cabinet, it will be a great place to install a dishwasher or to store a trash can and various cleaning products.
If the floor cabinet is installed in the far corner from the window, then it is recommended to provide space with additional lighting for greater comfort during cleaning and cooking.
Kinds
Rectangular
A rectangular corner kitchen cabinet is easier to manufacture and install, but it is less comfortable and roomy.As a rule, such a cabinet consists of two halves, which are installed by adjacent sides to each other. The connection of the tabletops forms a right angle and also follows the shape of the angle in the room.
Your choice can be made corner kitchen cabinet with two or one door. In order to make the cabinet in the corner more practical, install shelves of various lengths and widths into it.
Trapezoidal
Corner kitchen cabinets under the sink in the form of a trapezoid are also joined to the wall and form a right angle, but the outer part of the cabinet has two obtuse angles. Of course, such a cabinet is more convenient and roomy, its internal space allows you to place more kitchen utensils, a water filter and a trash can in it. In addition, the working surface of such cabinets is much larger, so you can embed a large sink with a place for drying dishes in it.
You can also install a double sink, which is the most convenient option for washing dishes. The cost of a corner cabinet in the form of a trapezoid is much higher than a rectangular one, but its convenience can hardly be overestimated. If you decide to install a corner kitchen set,you should still prefer the trapezoidal cabinet under the sink. In the process of use, you will realize that the money has been spent profitably.
Both rectangular and trapezoidal cabinet may not necessarily be designed for the installation of a sink in it. You can also use it for any built-in appliances, for example, a large hob and oven.
In addition to the usual hinged doors, you can also choose a wardrobe with drawers for storing cutlery.
Dimensions
Despite the fact that each homeowner has his own special kitchen with individual dimensions, there are some general measurements that should be considered when ordering a corner floor cabinet. In the manufacture of a trapezoidal cabinet takes into account the size of the side walls, which are adjacent to the wall. As a rule, their length is 90 centimeters.
Speaking of height, generally accepted dimensions, which are the most optimal for corner kitchen cabinets, it is considered to be 70-72 centimeters from the floor itself. The bottom cap can have a height of 10-12 centimeters. These dimensions are most convenient for using and maintaining the corner cabinet.
The material of the tabletop is most often used laminated chipboard panel, which also has its dimensions: a thickness of 3-6 centimeters, a length of 300 centimeters, a width of 60 centimeters.
When ordering a kitchen corner cabinet, it is necessary at the very initial stage to provide all the nuances: the number and size of shelves inside the cabinet, the location of the holes for the output of pipes and wires for lighting. It is much easier to immediately discuss all these points than to correct the defects yourself.
If you decide to make a wardrobe and a tabletop of chipboard yourself, then it is necessary to process all open edges with water-repellent impregnation in order to save furniture from swelling and damage.
Filling
What will be inside your corner kitchen cabinet largely determines its convenience, practicality and functionality. Hinged shelves are an unusually convenient way of filling the cabinet. On them you will be able to place cleaning products and small kitchen utensils. At the same time, you will have a lot of free space.
Instead of a garbage can, which takes up quite a lot of space, you can use a special bracket that is mounted on the door.On this bracket is mounted a special garbage bag, which is easy to change when filled.
Do not forget about the hooks, which are sometimes so lacking in the kitchen. They can hang a variety of cloth, which will be much better to dry in the upright straightened position.
Carousel shelves that are attached to the doors are also very popular. This type of shelves is very convenient to use, but makes it difficult to access the space inside the cabinet.
Tips for making
If you do not trust the furniture companies and decided to make their own corner kitchen cabinet, then you should take into account some of the features. In order for your kitchen set to look harmonious, then you need to choose the right color for the front of the cabinet and the worktop. The optimal material for the manufacture of the cabinet is a chipboard with a laminated surface. There are a lot of color options for this material, so it will be easier for you to choose the right color.
Construction stores now offer a large number of accessories. In the event that you do not find suitable handles, you will be able to change all the handles on the doors of the kitchen unit.This is quite troublesome, but is a good solution when creating a common style for all cabinets.
Once you have decided on the material and its color, draw a detailed layout of your cabinet, taking into account all the necessary sizes. Immediately decide how many holes and recesses will have the back wall of the cabinet. When assembling already prepared parts of the cabinet, carefully treat all the ends with water-repellent impregnation.
How to choose
Making a corner cabinet to order according to individual sizes is the best option. As a rule, furniture factories have all the necessary automatic equipment that helps produce furniture to the exact dimensions of the customer.
If you already have a kitchen set, but you decide to slightly change its appearance by adding a corner cabinet to its equipment, then your choice will be obvious. You will build on the sizes and colors that are present in the headset.
In the event that you order a new kitchen set with a corner floor cabinet, then you will have to look through a bunch of catalogs to find the only kitchen.In order to correctly select the model of the corner cabinet under the sink, consider the dimensions of the kitchen space. From this will follow what model of cabinet to choose: rectangular or trapezoidal shape.
Whatever your corner cabinet, it should be as comfortable as possible for you. It is recommended to still give preference to the cabinet in the form of a trapezoid, as practice shows that it is much more convenient for operation.
