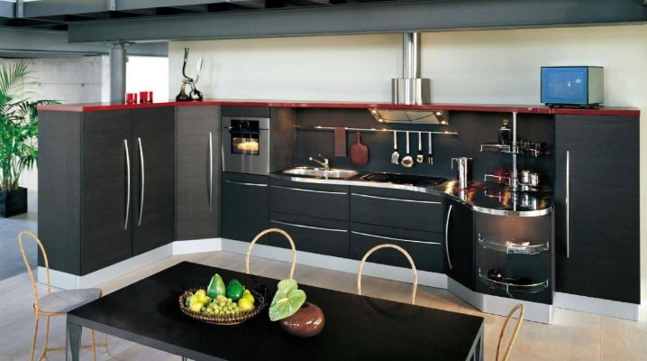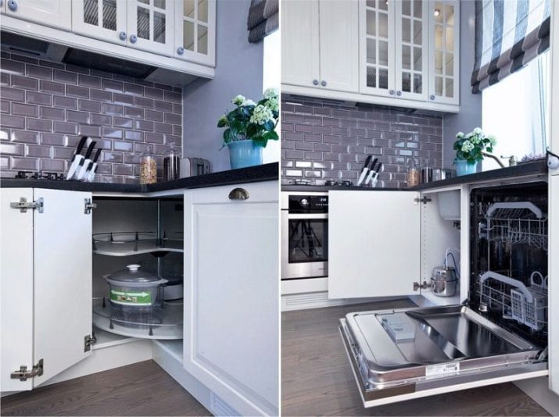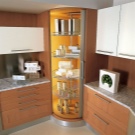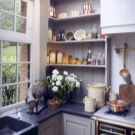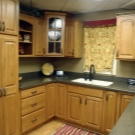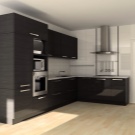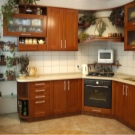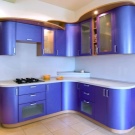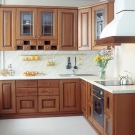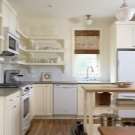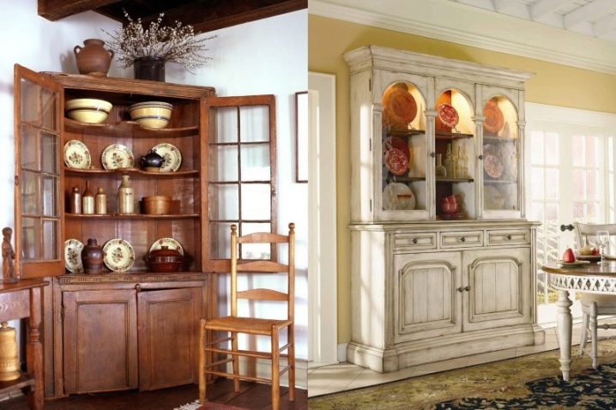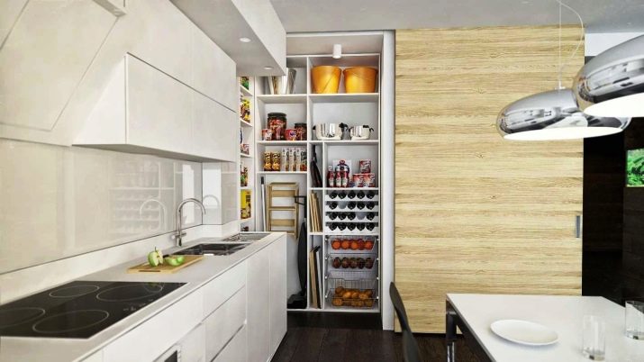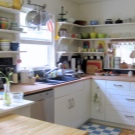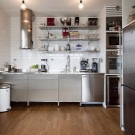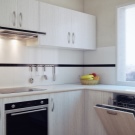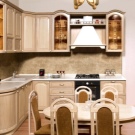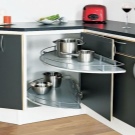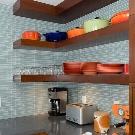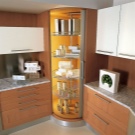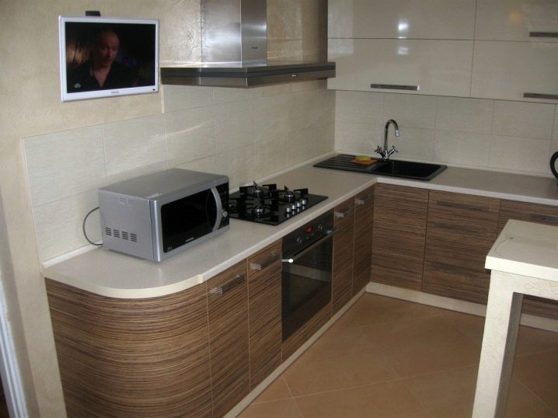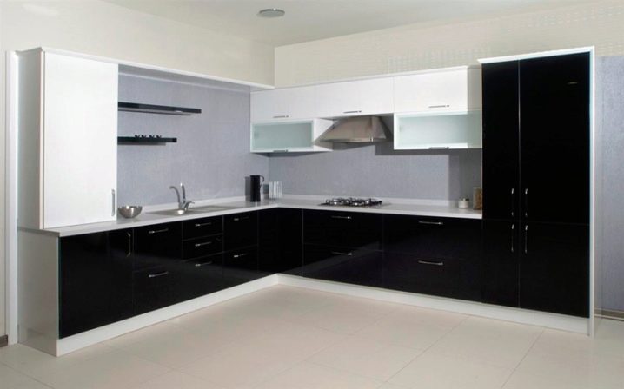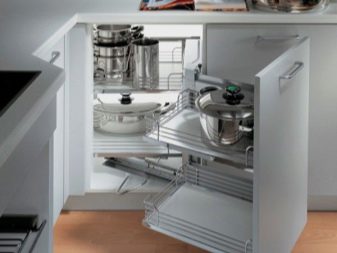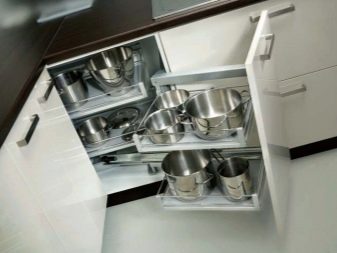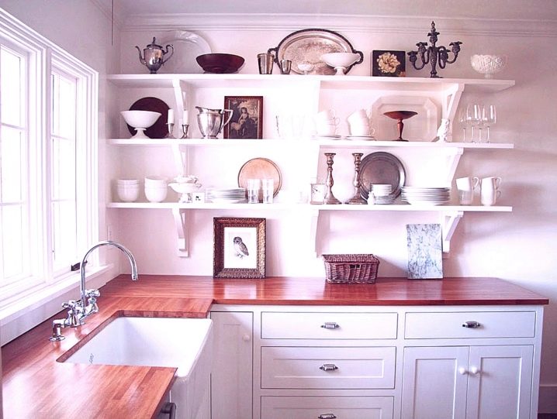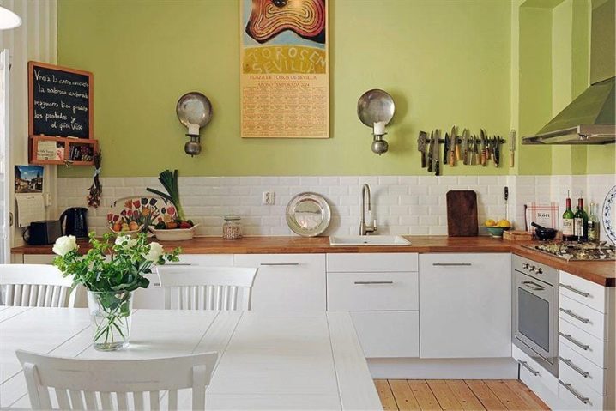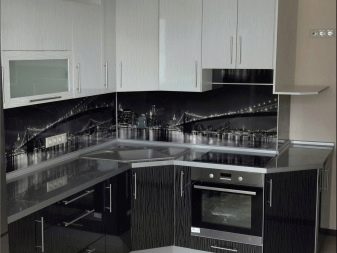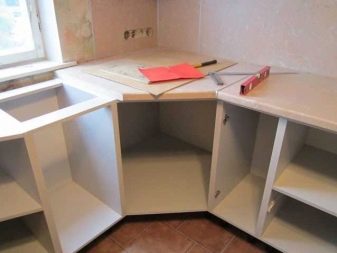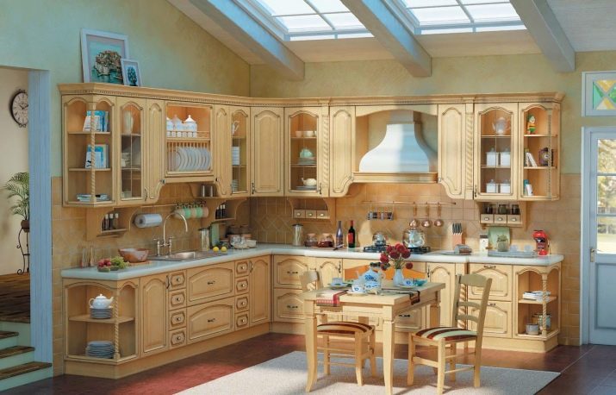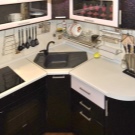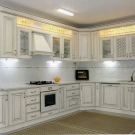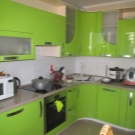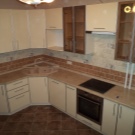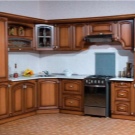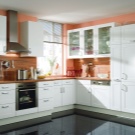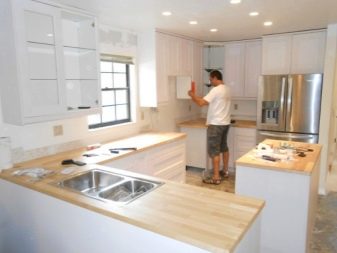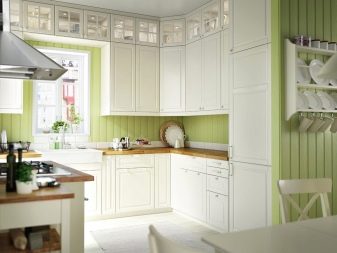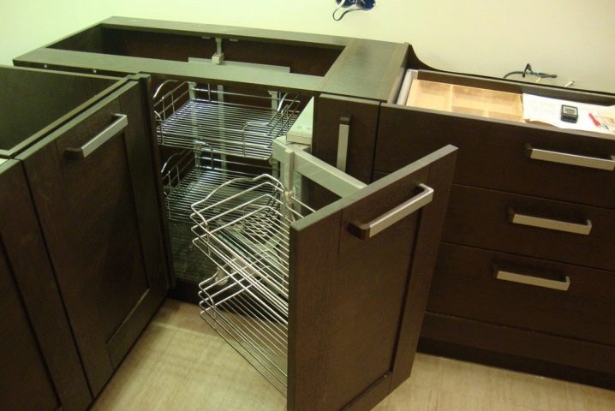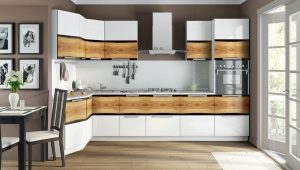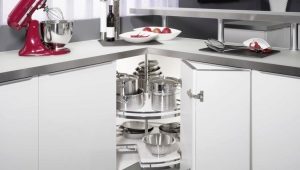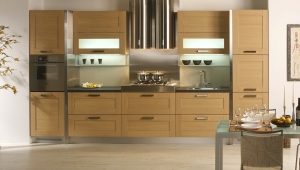Corner floor kitchen cabinets
The wardrobe is one of the most important parts of the kitchen interior. Very interesting and functional corner kitchen cabinets. They are usually used under a sink or for storage of massive ware. To choose suitable cabinets for your kitchen, you need to sort out this issue a little.
Special features
Corner floor cabinets are very functional, as they allow you to use the space to the maximum. Practically in any planning of a kitchen zone the corner is the most capacious, without taking up too much space.
Corner floor cabinets are of two types:
- Open In such structures, numerous shelves are installed, on which dishes and kitchen stuff are placed.
- Closed. This option implies the presence of reliable sashes, which are often hidden behind a sink or massive dishes.
Even when installing the sink on the corner cabinet, its capacity does not decrease much.Under the sink quietly placed a variety of items. Filling the cabinet for the kitchen is very important, since every housewife has a huge amount of kitchen utensils that need to be carefully placed. Therefore, corner floor cabinets are an ideal place for both storage and washing.
Kinds
For any kitchen, corners are a special place where you can put a lot of useful things. With the help of a properly selected headset with corner floor cabinets, you can transform the cooking zone. And there is something to choose from!
L-shaped module
One of the most common configurations, which is found in almost every second kitchen. Floor corner cabinets of this design usually have trolleybus doors. Such shutters are very convenient, as they create maximum access to the internal space of the cabinet. Often, these models have in their composition the shelf-roundabouts, which are very convenient, but significantly increase the cost of the whole structure.
Most often, the lower corners in L-shaped headsets are used to create a washing area. In this case, the rotating shelves will not be installed, but there will be plenty of storage space even if there are plumbing fixtures.
Straight angle module
The peculiarity of floor corner cabinets in a similar configuration is that you can connect absolutely any floor cabinet to it at right angles. You can make any kind of “deaf” side, it all depends on the adjacent cabinet. For embedding the sink such a design fits perfectly. A significant disadvantage of the direct kitchen unit model is that part of the floor corner structure is hidden and it will be difficult to get to it. In this case, you have to install additional fittings.
Trapezoid cabinet
A very unusual and at the same time quite functional execution of the floor construction for the cooking zone, at the edges of which you can place any cabinets. In the trapezoid angle you can easily “enter” the washing area. There is a lot of space in this design, so along the edges of the plumbing fixtures it is possible to install sliding shelves for storing small items.
Dimensions of structures
Many buyers are interested in the size of floor-standing cabinets, especially in the corner area. Because it is the most working, if it is installed washing. It is not surprising that a similar question exists, since all people have different height.
The standard height of the floor construction ranges from 90 cm. This height is considered suitable for the majority of the female population, according to experts. Despite this, you can always reduce or increase the height of the corner cabinet with adjustable legs, if your height is far from the generally accepted standards.
Installation
Often, the installation of kitchen cabinets involved in the buyers themselves. To avoid problems, you need to prepare for the case thoroughly. Floor cabinets are very easy to install, as they are placed directly on the floor, and you do not need to fix them to the wall with screws or dowels. Here is a simple algorithm for installing a floor corner cabinet:
- Regulation of all the legs of the cabinet, so that the structure is level with respect to the floor and does not stagger.
- Fasten and check the reliability of the mounting boxes and doors.
If you plan to put a sink in the corner, then you need to plan the placement of the sewer before installing the cabinet. It is very convenient when the corner floor cabinet has special openings for the sink. Otherwise, you have to measure and cut everything yourself.
Corner floor cabinets are the perfect solution for any kitchen. They are equally comfortable in both small and large kitchens and fit easily into the interior, regardless of the style. The functionality of the corner structures is in the first place, relative to any other kitchen cabinets. You can place anything in the corner. Therefore, floor corner cabinets are the choice of most.
