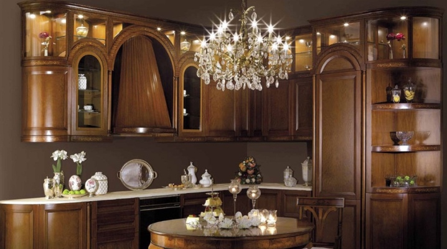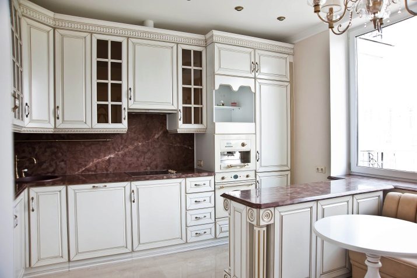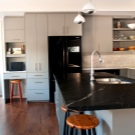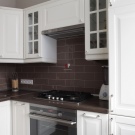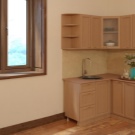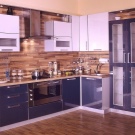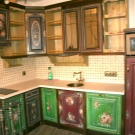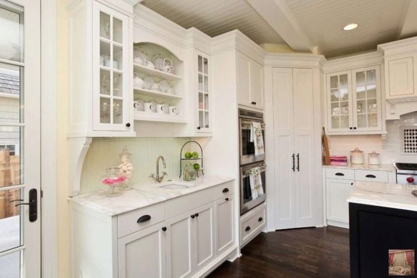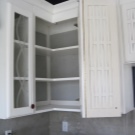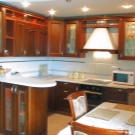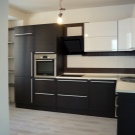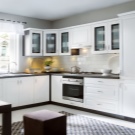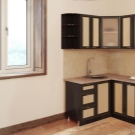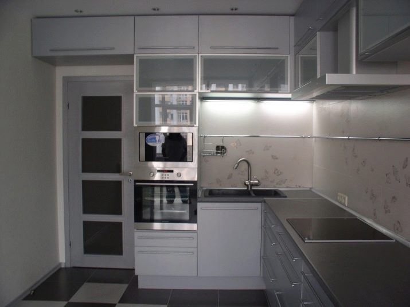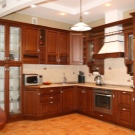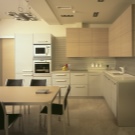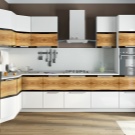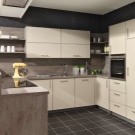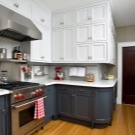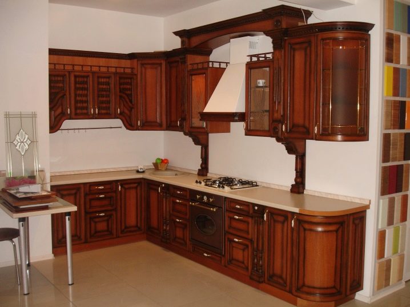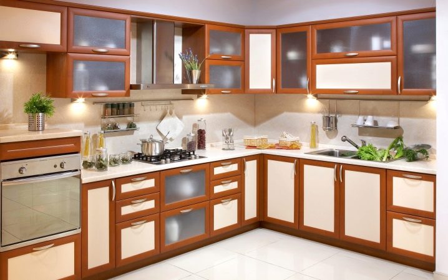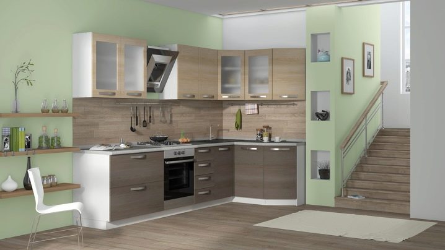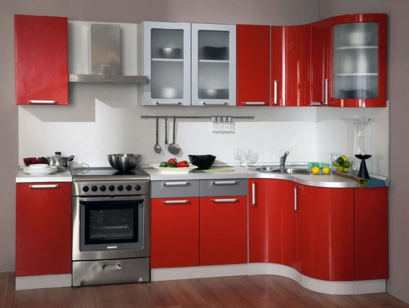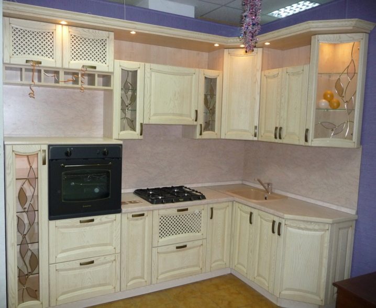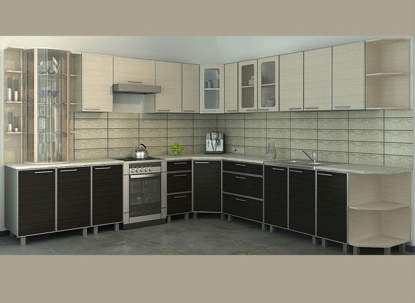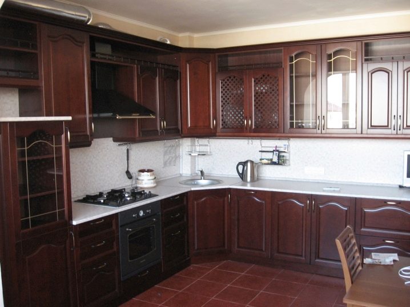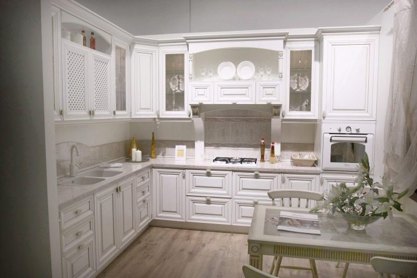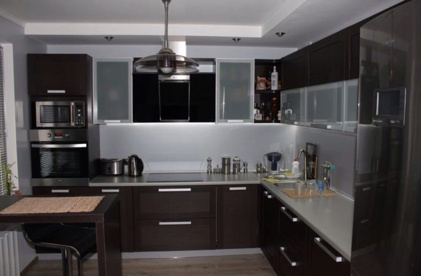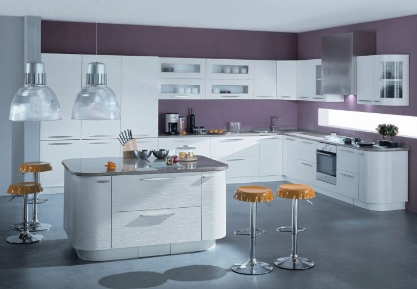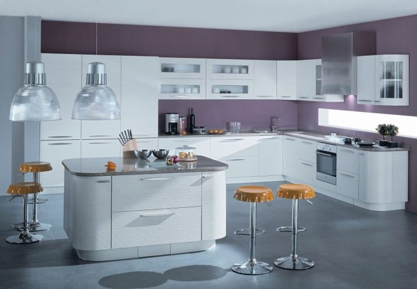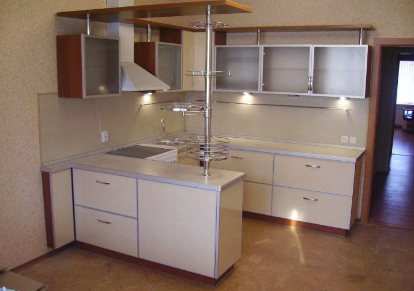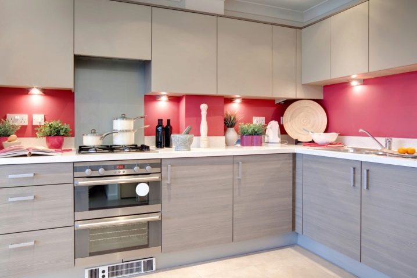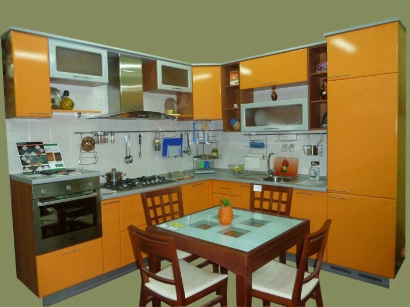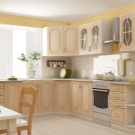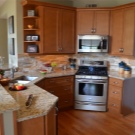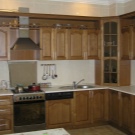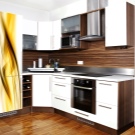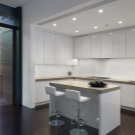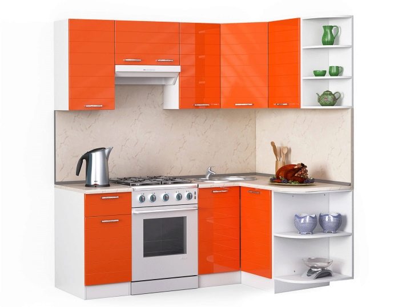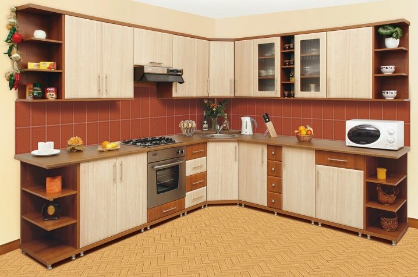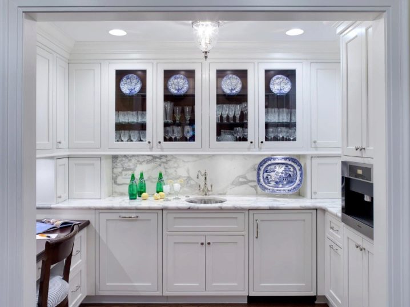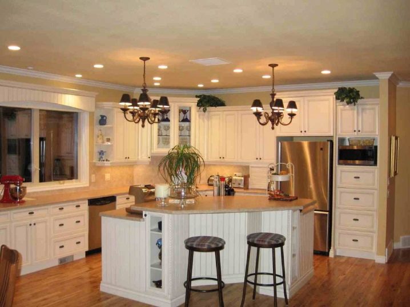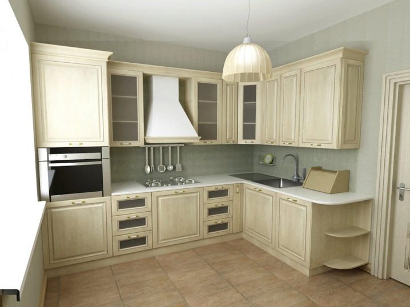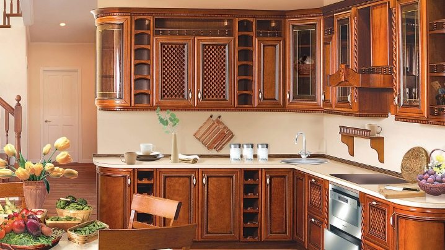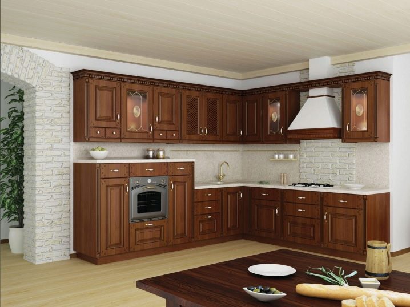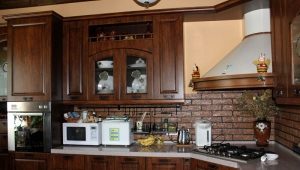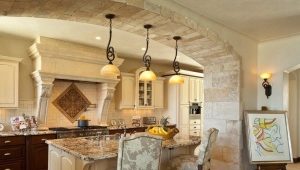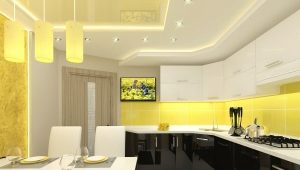Corner wall cabinet for the kitchen
Benefits
Modern corner kitchen is a great solution for a small kitchen. It creates a practical and ergonomic layout that forms a working triangle in the kitchen. Moving within the boundaries of the working triangle during cooking, the hostess has on hand a stove and a refrigerator, as well as a sink for dishes, which, to save space, is most often mounted in a corner floor cabinet.
The corner wall cabinet for the kitchen, completing well with the corner floor cabinet and expanding the functionality of the corner space, has a number of positive qualities:
- allows you to efficiently use the space that was never used in old kitchens;
- creates additional space for storing large quantities of dishes and other useful kitchen items;
- despite the good capacity, does not look too bulky;
- contributes to masking the irregularities of the walls and the corner of the kitchen.
Models and options for filling
Corner cabinets in appearance are divided into three main types: straight, L-shaped, trapezoidal and radial. In various projects, direct mounted models, located on one wall, side wall attached to the angular module or adjacent directly to the other wall. This is a classic universal design option for the kitchen of any size.
Classical doors of direct modules are most often hinged. More modern models of cabinets have original and comfortable sliding roller blinds or vertically opening doors with a door closer that adjusts the angle of lift upwards. Recently, the design of hinged modules without doors has become fashionable.
Harmoniously completes the angular space of the hinged L-shaped cabinet, creating a continuous ensemble of a kitchen set. It is not necessary for the cabinet doors to be opaque. If an elegant tea set is stored in the cabinet, transparent doors will accentuate the beauty of the dishes and visually add light and spaciousness to the kitchen. The use of lighting will be an additional advantage to the design of the kitchen with oneby the window.
The trapezoidal corner module has the shape of a trapezoid, to the sides of which you can attach other mounted modules. Behind the doors of the cabinet located above the sink, it is convenient to install a special corner dryer for dishes with a tray. It is not rational to install a regular dryer in a corner cabinet, since it eats up the useful volume of the cabinet, access to the dishes is difficult.
The radial hinged case has the form rounded inside. This option can decorate and make a more comfortable kitchen of any size. Making curved radius facades has only one drawback - high cost.
When purchasing or ordering kitchen cabinets of various configurations, it is necessary to understand that carving and other spectacular decorative elements on the doors will require regular cleaning from dust and grease.
For optimal use it is very important to decide on the “filling” of the module. Corner cupboard can be used not only to store dishes. In the cabinet, which has open shelves, you can arrange small appliances, figurines or place a small TV, which will be convenient to watch from anywhere in the kitchen.
In modern kitchens, various mechanisms can be incorporated into the deep corner module to facilitate access. For example, carousel, made of baskets, shelves and pallets fixed on the axis. Revolving, this system makes it easy to get the desired item from the depth of the cabinet.
The “kitchen corner” mechanical system is becoming very popular, the shelves of which move forward and turn after the opening door. When closing the door, they hide in the locker in the reverse order.
Dimensions
For a corner cabinet, which is a mini pantry, the overall dimensions are determined depending on the size of the room, the design of the kitchen interior and the storage needs.
The standard depth of the side walls of wall cabinets is 300 mm. The average thickness of the shelf is about 18 mm and depends on the amount of things that will be stored on them. The internal shelf is usually removable.
With the required standard depth of mounted modules and the standard radius of the front of the door, the corner module can only have a size of 600 × 600 mm.
The bottom and top of the module will be pentagonal. In some models, the solid back wall can be replaced with a jumper.The back walls on both sides are usually made of fiberboard. The front part can be straight or rounded.
The height of the module can be arbitrary. Standard height options are: 360 mm, 720 mm and 920 mm. Of course, the most spacious will be a cabinet with a height of 920 mm, however, when designing an over-high cabinet, you need to take into account the problems of getting things out of the way, as well as the location of water and gas pipes, air ducts and other communications.
The choice of material and installation features
Corner cabinets are distinguished not only by the shape, but also by the material of the facades. Classic kitchen facades can be made from an expensive array of various types of natural wood: cherry, beech, pine, ash. In modern models used aluminum facades with inserts of transparent, frosted, patterned and colored glass.
One of the most budget and fairly common materials is laminated chipboard, however, this material is inferior in quality MDF. MDF boards are an environmentally friendly, moisture-resistant material and are popular with craftsmen who make kitchens to order. The material is easy to process in various ways.it retains its shape for a long time and allows to produce radial convex and concave facades, giving the furniture a designer appearance.
The best option for the price and quality will be the manufacture of cases and shelves of kitchen cabinets made of laminated chipboard, and facades of MDF, which makes it possible to increase the decorative and durability of products.
To organize the kitchen space, of course, it is better to use the services of professional furniture makers. However, equipping the kitchen according to your own project, to create an exclusive interior, you can assemble kitchen cabinets and assemble the kitchen set with your own hands.
Before starting work, it is necessary to decide on the installation site, measure the dimensions of the room, make markings on the walls, select the design and material of the lockers. You should pay attention to the fact that the walls of the room were fully leveled with putty.
It is very important to correctly calculate the size of the walls of each individual module. After cutting, cutting materials and fabrication of facades, you can proceed to the assembly of each product and then to the installation of the entire kitchen unit.
When self-assembling the kitchen should consider the following points:
- Installation of the kitchen begins with the installation of the upper and lower corner cabinets, taking into account the fact that the edge of the apron should go a little beyond the back wall of the cabinet.
- Hinged corner structures are mounted using different options, for example, dowels, the main thing is to choose the fasteners of the desired diameter.
- To avoid the formation of cracks in the process of drilling porous walls, the diameter of the hole should correspond to the diameter of the dowel.
- The depth of the hole should be about two millimeters greater than the length of the fastener.
- When hanging on the wall of plasterboard use special dowels butterfly, providing a more secure fit.
- The most reliable fastening system consists of a tire mounted on the wall and special hooks hanging on the walls of the drawers. Installation by means of the tire turns out fast and easy, does not demand experience.
After all the frames are fixed, for reliability, all the hinged drawers are twisted together. Then you can fasten to the front door hinges. After that, the facades are neatly hung on the hull, adjusting the flatness of the junction to the edges, if necessary, and checking how well the doors open and close.
