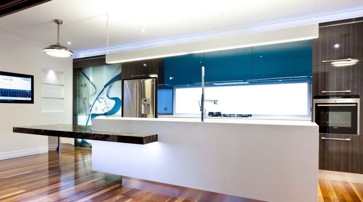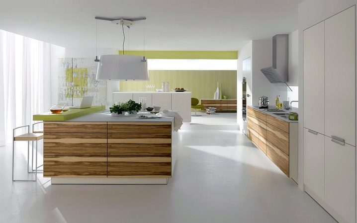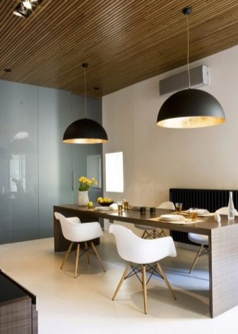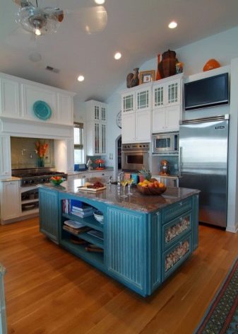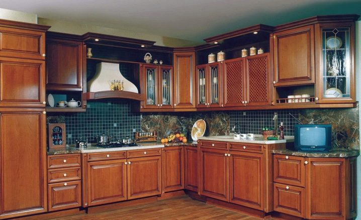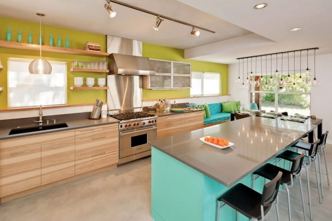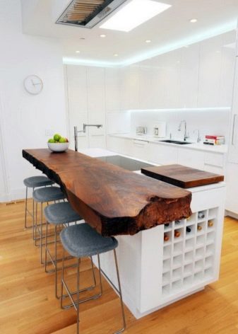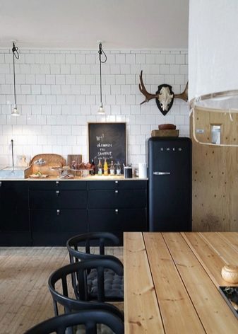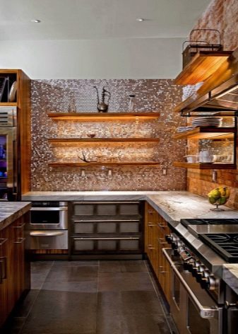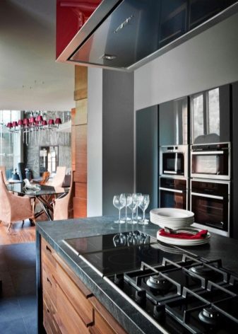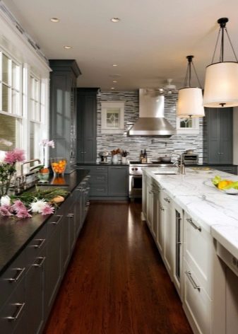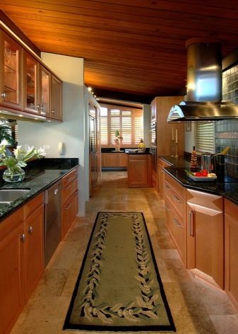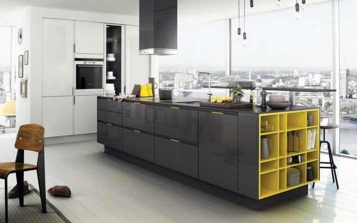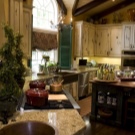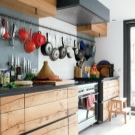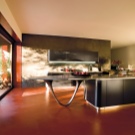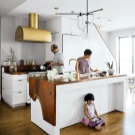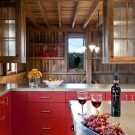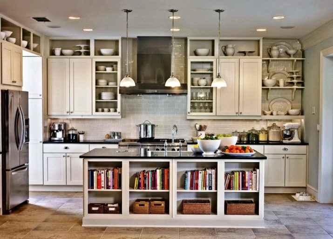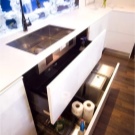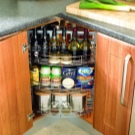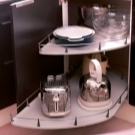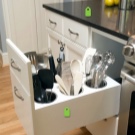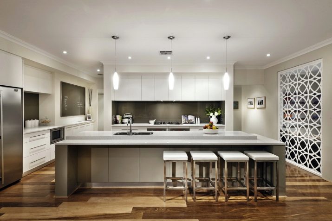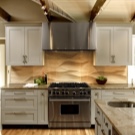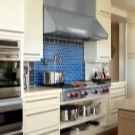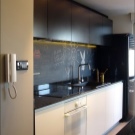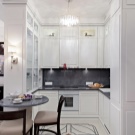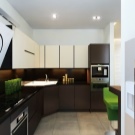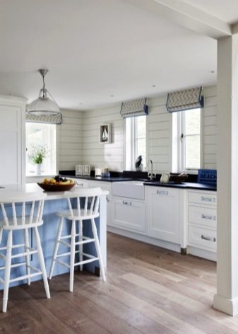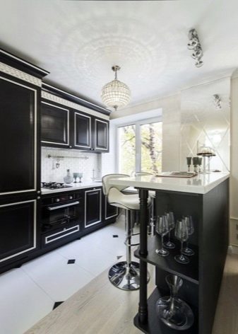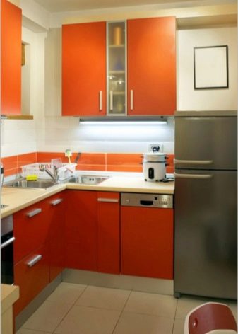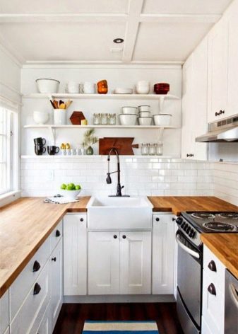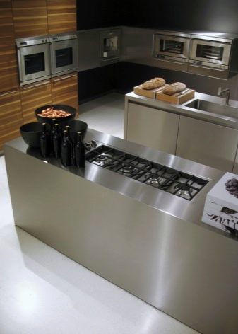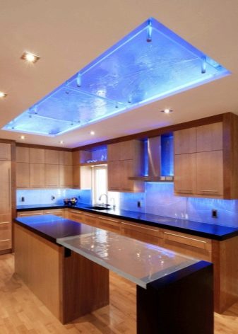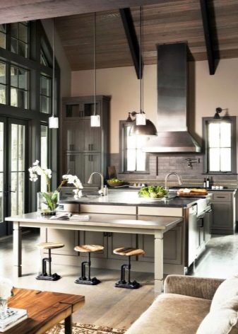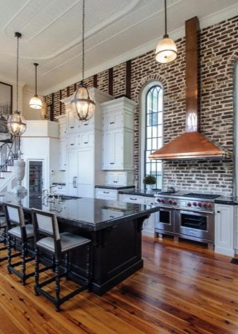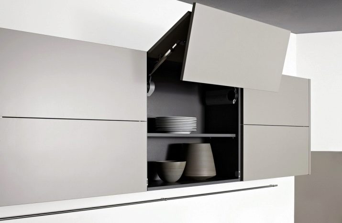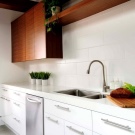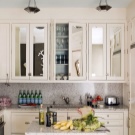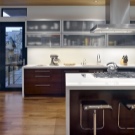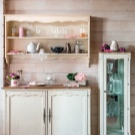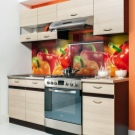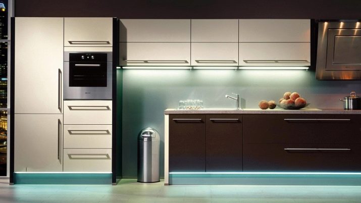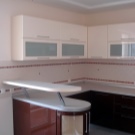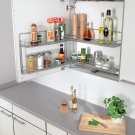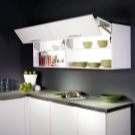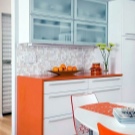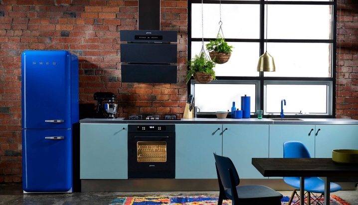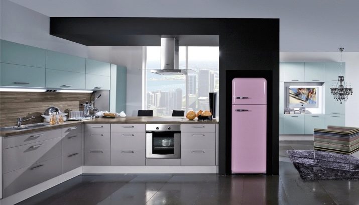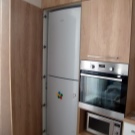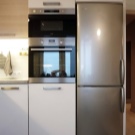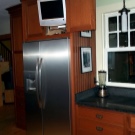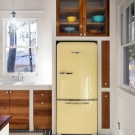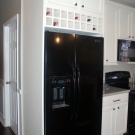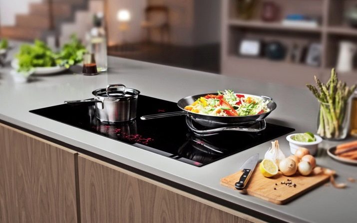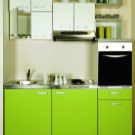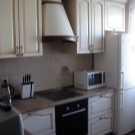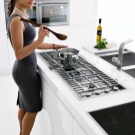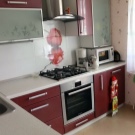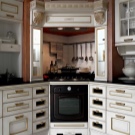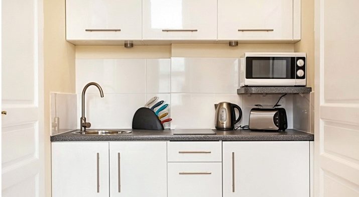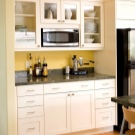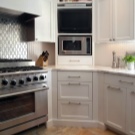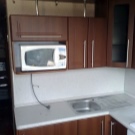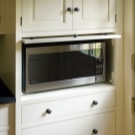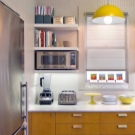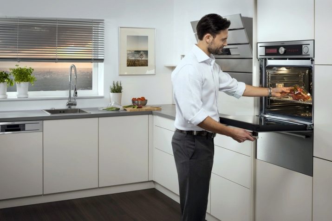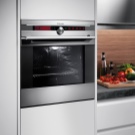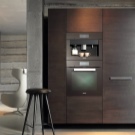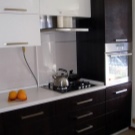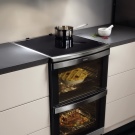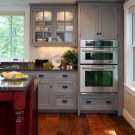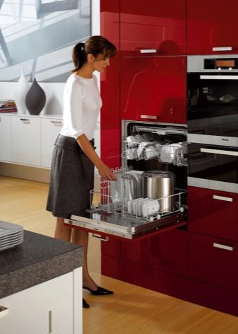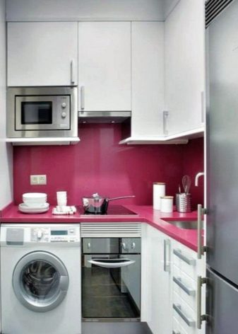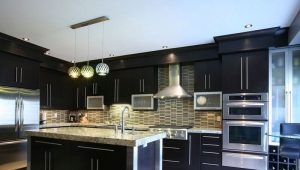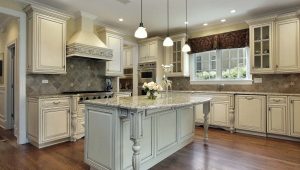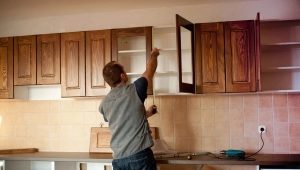Standard sizes of kitchen cabinets
At present, kitchen furniture is manufactured in compliance with a number of regulatory rules that provide users with convenience. Furniture should be safe to use, and its size should be comfortable to use.
The main thing in this question is the standard parameters for kitchen modules when it comes to factory furniture. Each manufacturer today has the right to produce products that have absolutely any size (this refers to the height of the furniture, its depth and width) - everything as the buyer wants. Such production does not adhere to standards and is considered individual.
But in most cases, buyers choose models of standard sizes, which were approved in public institutions, and today successfully passed into the hands of private manufacturers of furniture products.
The inviolability of Soviet standards
Furniture manufacturers have not yet parted with Soviet standards, but they were developed taking into account constant indicators that are not affected by the political system, fashion, or glamorous creative engineering.
Thus, the classical calibration is the anthropology of an adult (height, arm span, step width, etc.) and the accepted standard for the size of household appliances combined with kitchen furniture (washing machines, dishwashers, refrigerators, freezers, gas stoves and electric cookers ).
Where to begin?
Before you buy a kitchen cabinet, you need to perform some specific actions:
- measure the area of the entire kitchen space;
- measure the area allocated for the future headset;
- create an approximate scheme of furniture placement in the kitchen.
To do everything, you need to have basic concepts about basic quantities and how to correctly measure them:
- about the height of the modular system;
- about its depth;
- about width;
- about how each module correctly find its place in the kitchen space.
All these are very important indicators that will determine how conveniently the hostess will use the kitchen, and how stylish the kitchen will look.
How to choose?
It is clear that for a professional in solving all these issues there are no problems, he can come, quickly and clearly make all the necessary measurements, check everything and find everything. But with other nuances, the invited expert will definitely have a number of problems, and this is quite understandable:
- the invited specialist does not know your preferences;
- he does not know the growth of the future mistress of the kitchen;
- not familiar with the features of the interior, which you plan in the kitchen and many other important details.
And from each such trifles, again, depends on the convenience of use for the hostess, and the overall impression of the entire kitchen.
Today, modular kitchen sets are becoming increasingly popular. There are a lot of such offers both in building supermarkets and in furniture stores. That is, you can do without an individual order, simply choosing from a large range of kitchen cabinets with standard sizes and parameters.
For your budget, this will be a significant savings, but in this case it is necessary to understand all the intricacies of the issue of proper distribution in the kitchen of each of the modules.
Placement of standard kitchen furniture
Standards for hinged furniture and for outdoor furniture differ in many ways. They have different requirements in terms of selection and installation, so these two related questions should be studied separately.
Bottom row
Standard sizes for outdoor kitchen furniture are as follows:
- total height - 85 cm;
- base height - 10 cm;
- in depth, the cabinet has a minimum of 46 cm (if the drawer is retractable, it itself has a length of 45 cm, plus one centimeter of reserve between it and the back wall of the module), but sizes from 56 cm to 58 cm are considered the most popular;
- in width (or in depth) tabletops come in three sizes: 60 cm, 90 cm and 120 centimeters (the last option is a rarity);
- the thickness of the tabletops are also different: 28 cm, 38 cm and 40 cm. The thickness of the tabletop depends on how strong and expensive it will be;
- overhanging in the front part of the table top is from 3 to 5 cm, in the rear part from 5 to 10 cm. A larger margin is specially given at the back so that it is convenient to place communication pipes and electrical wiring behind the cabinet;
- one facade is 30-45 cm wide. If a bollard consisting of two facades is wider than 90 cm, it will be inconvenient to use it;
- internal shelves are one to another at a height of 20-40 cm (there are no strict rules here, and each owner sets the shelves on his own).
More about parameters
The connection between each of the parameters is very close. The height of the lower kitchen furniture can be adjusted by special twisting legs, and this is very important, because hostesses can be both short and tall, and it should be convenient for everyone.
And if the hostess needs, for example, to chop cabbage, then she would like not to bend over, but to work with a straight back, while kneading dough at the same height would be inconvenient for her because it is difficult to apply the necessary for this effort - on the weight of your hands quickly tired.
In this case, you need to try not to overdo it with a change in height, otherwise the kitchen will lose its organic nature.
In the floor modules, the frame must be above the facade. If we are talking about one facade, the difference will be 1.7 cm, and if the cabinet with drawers and several doors, then this value increases. This difference is necessary to ensure that the doors open easily without damaging the sump on the bottom of the tabletop.
The dimensions of the cabinet depth will depend entirely on the size of the tabletop.
Table top
60 cm
This product is considered the most popular.The cabinet in this case has a depth of 46 cm. If the worktop is already done, it will become impractical, it will simply be inconvenient to be engaged in cooking on it. In addition, for embedded equipment, a size of 60 cm is minimal.
An exceptional case is the mini-kitchens, in which, with all the desire, standard furniture cannot be squeezed in. In such a situation, a sixty-centimeter worktop is still trimmed, but do not forget that neither the sink nor the cooking surface can also be squeezed into the mini-kitchen, but you can easily buy all this in smaller parameters on the furniture market.
90 cm
Such a kitchen component is acquired less frequently, mainly for large-sized and spacious kitchens or for cabinets made by an individual design. The bottom module under the tabletop will have a depth of 76 cm. If your kitchen is not very small, but is of medium size, it is not recommended to purchase such a tabletop. It will visually steal kitchen space, and it will seem bulky, with an emphasis on the tabletop alone.
120 cm
This type of countertops is recommended and widely used in a large professional kitchen, it can serve as a countertop for the “island” in the middle of a fairly large kitchen space or a dining table for a large family.At the same time, it will be convenient to use a table top of this size only if there is a possibility of free access to any of the kitchen cabinets.
If we consider such a question as the depth of the working surfaces, it becomes clear how inconvenient the table top will be in operation too narrow in width - there is just a little space on it, as well as too wide - it will not give an opportunity to reach objects standing at the far edge.
Top row
For wall-mounted kitchen cabinets that make up the top row of furniture, the following are considered standard:
- not less than 79 in height and not more than 90 cm;
- 30 cm is considered to be the standard in depth, but with a larger worktop, the depth of the upper module can be half of it, that is, 45 or 60 cm;
- the height of the upper cabinets from their bottom edge to the apron zone is at least 45 cm, but can be adjusted for the height of the hostess and can be 55 or 60 cm for tall ladies;
- facades of the upper modules in width must coincide with the facades of the lower row;
- the hood from the upper modules should be located 70-75 cm if the electric stove and 75-80 if the gas stove;
- from the floor to the top edge of the wall-mounted cabinet shall not exceed 210 cm.
About the facade
The height of the facade of the mounted module must coincide with the height of its frame. An exception may be if there should be a niche or an open shelf.
The most budgetary ones will be exactly the standard facades, others, of course, are also used at will, but they are much more expensive than the standard.
If you have a corner cabinet according to your design, then the width of its facade should be carefully calculated. The fact is that in this case you will need to remember the school curriculum when you studied the Pythagorean theorem about the square of the hypotenuse, which is equal to two squares of the legs. If with mathematics you are in order, then the facade will be perfect.
The main rule for the location of the hinged module is related to the distance between the upper part of the floor cabinet and the bottom of the hinged cabinet - at least 45 cm. So all home appliances will be able to compactly fit, and headers can be avoided because the upper cabinet is much narrower than the lower one.
But here again, adjustment is possible for a certain person’s height, but a distance of less than 45 cm will make work on the surface of the lower module very uncomfortable.
Placement of equipment
It will be about some nuances that can have a significant impact on kitchen design and on the calculation of a particular parameter or size. These nuances are kitchen appliances. Modern kitchen is associated with a number of devices, and they not only affect the way the kitchen looks in the end, they often have to be resized for the kitchen design process.
About the fridge
There are no problems with the built-in refrigerator, they appear if you have it in standard sizes and you need to fit it harmoniously into the overall design. In this case, there are some design techniques that can save the situation. As an option, a hinged locker is installed above the refrigerator so that the total horizon line becomes equal. Another option is to make the height of the entire top row the same as the height of the refrigerator (naturally, refrigerators 2 meters or higher are meant, although in these cases alignment will be very problematic).
About the hob
If you have a stand-alone stove in the kitchen, then the lower row of modules should adapt to its parameters, because it is easier to choose furniture for the stove than to select the stove for a ready-made set.
The cooking surface is cut into the body of the tabletop, and here you should not be mistaken if the cooking surface is not up to standard. In the mini-kitchen, cooking surfaces that are small in size and designed for 2 or 3 burners (such models, of various shapes, will be on sale now, are in great variety).
About microwave
The microwave will not affect the design of the kitchen, but only if you do not decide to integrate it into the kitchen cupboard (as a rule, a wall cabinet). On the other hand, this option is really better, because thereby the microwave will free up space on the tabletop (and not a small one). Even better, if the microwave does not have to build, and just hang it on the wall. Choose any of the options, the main thing is that in any case, this device does not stand out from the overall design and harmoniously merged with it.
About built-in oven
At such a cabinet at the bottom of the box should be pulled out or stand cap. The height should be determined according to the height of your oven.
About washing machine and dishwasher
The modules of these household devices are installed between kitchen cabinets and in front of them they hang a facade.
If you are familiar with the standards and take into account all the details of the process, then it's time to go to a furniture store and select your ideal kitchen.
