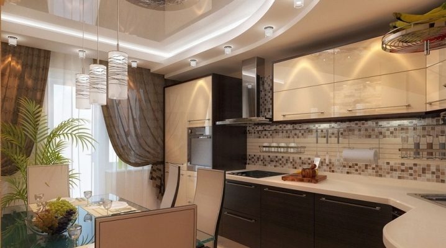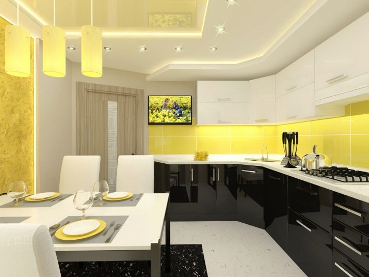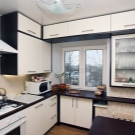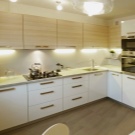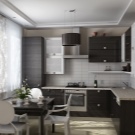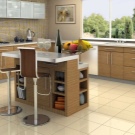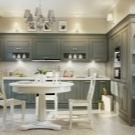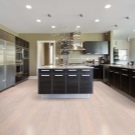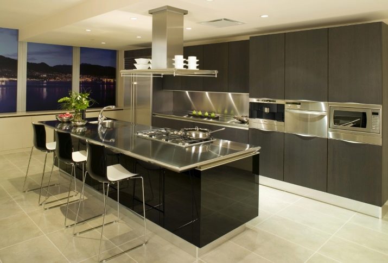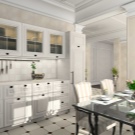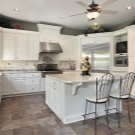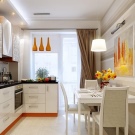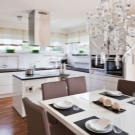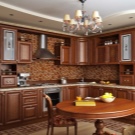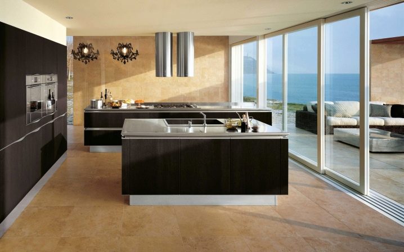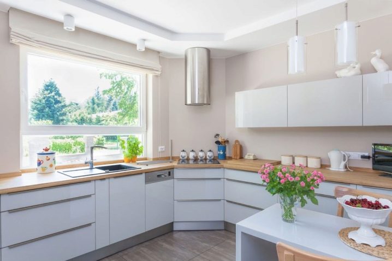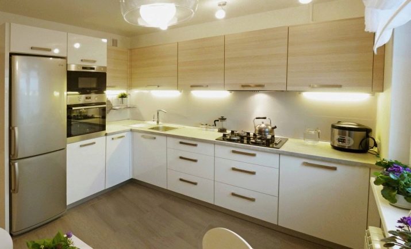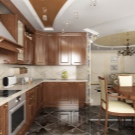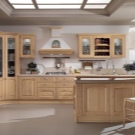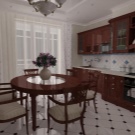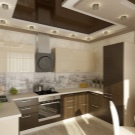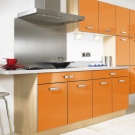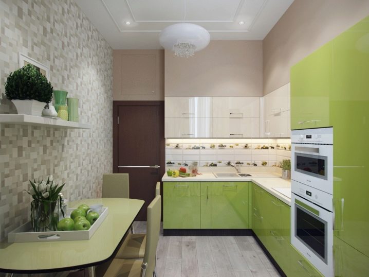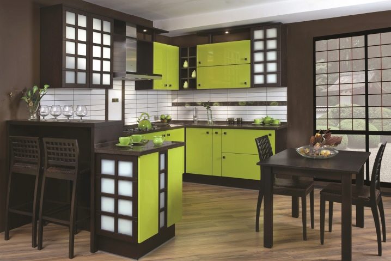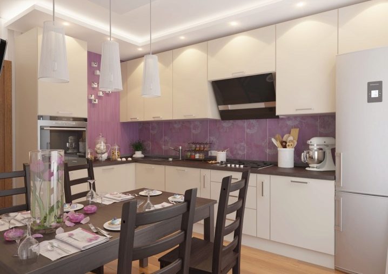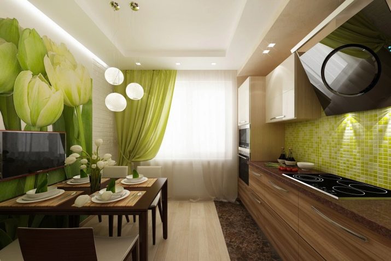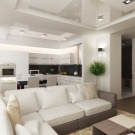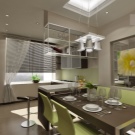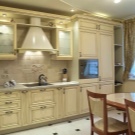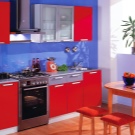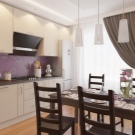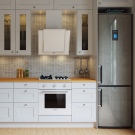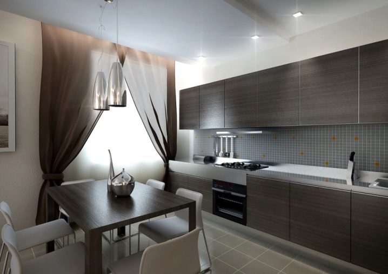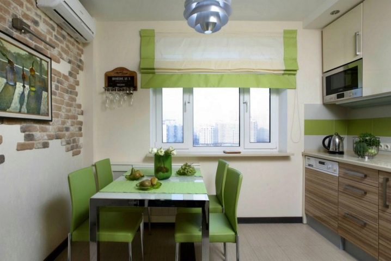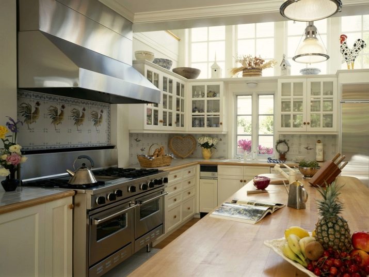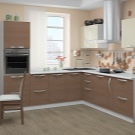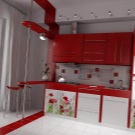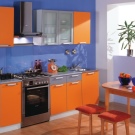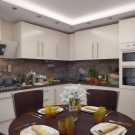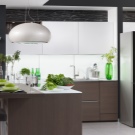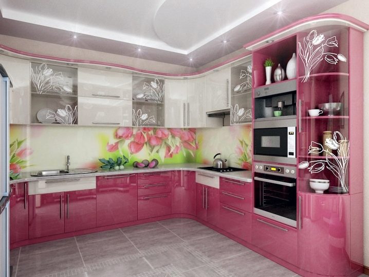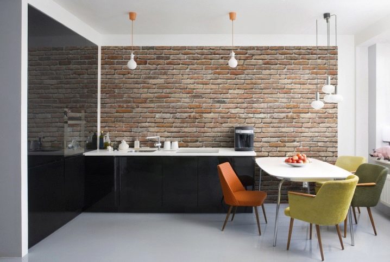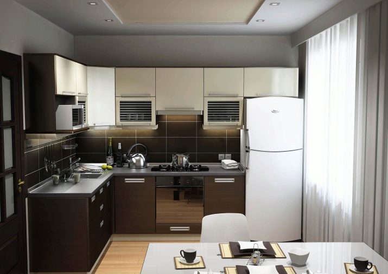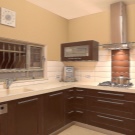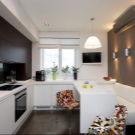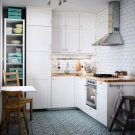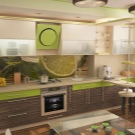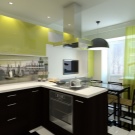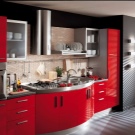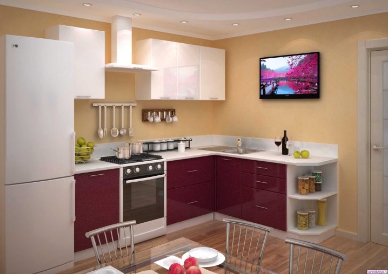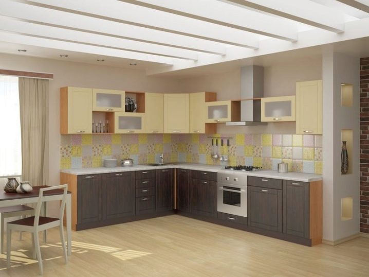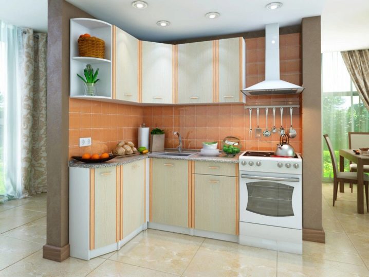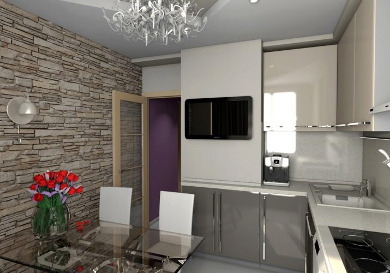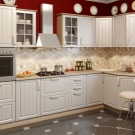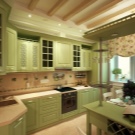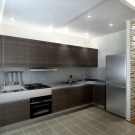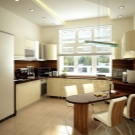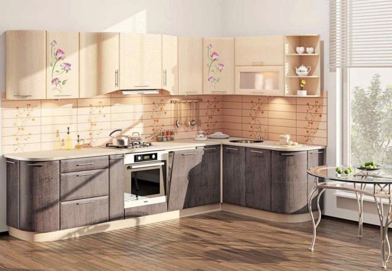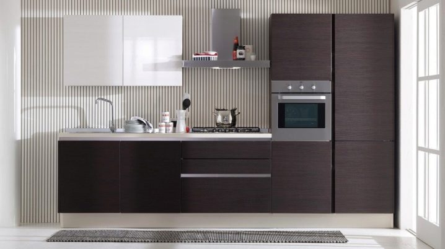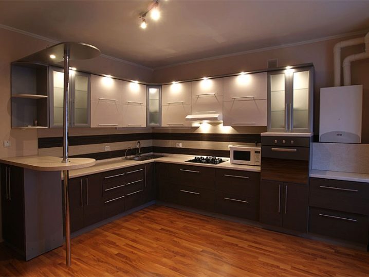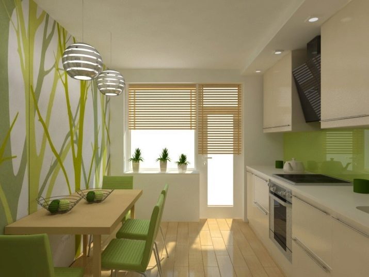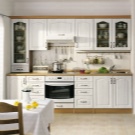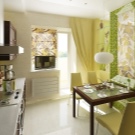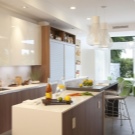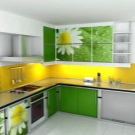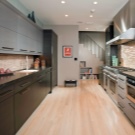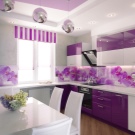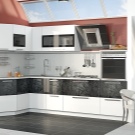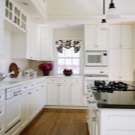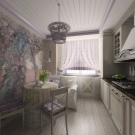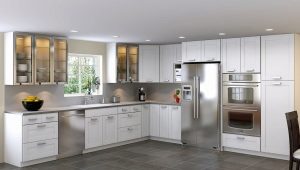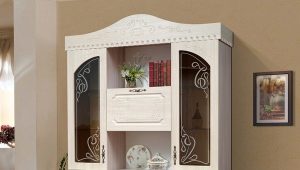Standard sizes of kitchen cabinets
The abundance of kitchen sets can confuse any buyer, so many people, when choosing or designing a kitchen, turn to designers and craftsmen for help. You can cope with this task yourself if you know a few important nuances. The size of the furniture and design can vary greatly, but the layout of the apartments and the tasks of the room are not so diverse. Therefore, all designs and layouts are created according to the same rules or standards.
Types of furniture
Despite the variety of designs and manufacturers, there are not so many options for creating interiors in the kitchen. All furniture is built on the basis of the footage and planning for the following types:
- Linear or single row headset is located along one wall. Such an arrangement is optimal for narrow rooms, while the equipment - a stove, a refrigerator - is usually placed in different parts of such a series. Hinged structures and closet cases help to maximize the use of space.
- The two-row (two-line) version is good for wider rooms, where it is not possible to use the adjacent walls (because of windows, doors). Then the furniture is built along the opposite free walls. In this case, the distance between rows of more than 1.2 m is undesirable.
- U-shaped kitchen is obtained when 3 walls “work”. This is a very convenient option for spacious rooms, which many hostesses dream about (this is the way the famous Yulia Vysotskaya kitchen is on television). In order not to get tired of running around, measure the distance between the sides - it should be in the range of 1.2-2.8 m.
- L-shaped - a common option for the location of cabinets on two adjacent walls. This arrangement allows us to beat both large and small kitchens, the space worked well and did not seem overloaded, and the dining room group would exist somewhat separately and not interfere with the hostess.
- G-shaped kitchen is one of the options for square rooms when all 4 walls are involved. It is appropriate if the kitchen is used only for cooking, there is no dining or guest area.
- The island kitchen is the working surface (and sometimes the stove) are taken out separately from the furniture row, and they are located in the center. Such a pedestal will have a wide tabletop and storage space.This can be seen on cooking shows - accommodation that is very convenient for cooking, ideal for spacious rooms and studio rooms where the guest room and the kitchen are combined.
- Peninsular - a mixed version of the island, G-and G-shaped options. Here the island is, it turns out to be almost in the center of the room, but it represents a single line with the rest of the headset. Looks good in spacious and combined rooms, made in modern styles. Peninsular options can take part of the functionality of the dining group, the stove in them is placed in the furniture row near the wall.
Regardless of the location option, you can “fill” the headset with the same standard elements. What are they like?
Floor cabinets and cabinets - this is the main element of the kitchen. They perform a number of functions: storage places for food, appliances, utensils, other utensils, the base for built-in appliances (dishwasher, stove, etc.), their top - a tabletop - serves as a working surface. Such cabinets are simple (with shelves), with drawers, mixed (top drawer and door), under built-in appliances, under the sink.
Wall cabinets - furniture elements placed in the top row above the floor mounted on the wall.This is also a place of storage, even in the upper group have a dryer, hide the hood and column in the cabinets-trompe l'oeil. Suspended furniture allows you to use vertical space, reducing the number of floor cabinets. Such cabinets may have open bottom shelves for storage (for spices, often used trifles).
Pencils - high floor cabinets, completely occupying the vertical space. These are storage places and shelves for equipment.
Corner furniture is needed to functionally use the free space. With the help of withdrawable, retractable, rotating elements, convenient access inside the cabinet appears. Corner are simple lockers, cabinets for washing, and also beveled and rounded, located on the outer edge of the headset. They can be either open (without a door) or closed.
Doors of wall cabinets and canisters are deaf - made from a single canvas, or with glass. This option is called a showcase, glass doors make space easier and airy. Decorative lattice doors, which fit well with the country, classical styles and Provence, can also facilitate the hinged constructions.
Standard and non-standard
Almost all furniture factories produce kitchen cabinets in the same dimensions (height, depth, width), slightly changing their design. These size ranges may vary, but only slightly. Kitchens assembled by the standards of the manufacturer - standard. It is convenient for mass production and affordable for the buyer.
Non-standard kitchens are made according to individual measurements and customer requests, but subject to certain rules. The cost of such a product is higher by 30%, and the production time is several days longer. At the same time, the parameters coincide with the standard ones. And here there is a trick, which designers do not always tell: many turnkey orders are assembled from standard spare parts and components. After all the measurements, the choice of color, material and type of cabinets, the number and location, the master selects the furniture you need from standard samples, making only what is seriously different from the factory sizes for the order.
Creating the interior of your kitchen, you can do just that! Measure the kitchen, decide on the layout and filling of the headset, choose the best options among the finished products, check the dimensions,and thus save a lot! Therefore, a little information about standard furniture will be very helpful.
Top cabinet height
The location of the top cabinet depends on the growth of the owners and the height of the kitchen. Usually, hinged furniture is placed 45-60 cm above the level of the table top of the floor cabinets. This level allows you to not hit the upper facades, does not overload the interior. For tall people, a distance of 65 cm between the top and bottom of the headset can be optimal. At the same time, the upper boundary of the hinged furniture is rarely placed above 2.1 m, otherwise it is difficult to get items even from the lower shelves. Convenient can be called such a height, when the lower part of the locker is at eye level.
The overall height of the wall cabinet varies from 70 to 90 cm. The width of the cabinets may vary. To make the kitchen seem complete and harmonious, these parameters of the upper and lower rows are made the same. Hanging furniture is usually made shallow - only 30 cm, with the exception of only the shelf for the microwave oven, because there must be provided and the presence of wires. If the table top is wider than the standard, then the canopy depth should not exceed ½ the distance from the wall to the outer edge of the working canvas.
When placing the hood, other rules are used. Above the electric stove, the device can be hung at a height of 70-75 cm, but when using gas burners, the hoods are mounted higher - 75-80 cm above the stove. The built-in oven can be positioned at any height, and the designers suggest choosing the height at face level. Then it will be convenient to follow the cooking, but small children will not be able to reach the buttons and knobs. If the refrigerator is in the same row with the set and significantly lower in height, then above it you can place the box mezzanine so as to align the furniture along the top.
Sizes of lower cabinets
These are the most important parameters on which the convenience of the kitchen depends; it is on their size that they are repelled in the calculation of all other sizes. The height of the floor cabinet is 85 cm, the base of the base will make it 10 cm higher. The thickness of the table top (depending on the material) can also affect the height, it is 28, 38 or 40 mm. The depth of the tabletop can also be different - 60, 90 or 120 cm, while the far corner retreats 5-10 cm further than the back wall of the pedestal, so that you can carry out all communications - pipes, wires, keeping an aesthetic look.On the front there is also a small projection of 3-5 cm.
On production, standard cabinets are made with a depth of 46 cm so that by extending a hand, one can reach the far wall. Shelves are located at a distance of 20, 30 or 40 cm from each other. The specific figure depends on the convenience and what will be stored in the locker. But if the cabinet is ordered with drawers, the depth of the box will be 45 cm, 1 cm - the working gap between the wall of the cabinet and the metabox.
Custom depth of the floor cabinet is 76 cm, such modules make for wide worktops of 90 cm. They are ordered for spacious kitchens, individual projects. The maximum size (1.2 m) is used for kitchen islands, professional premises (restaurants, cafes, pastry shops).
The standard stand can be 15, 30, 45, 50, 60, 80 cm wide, a maximum of 90 cm. The last two parameters are used for double-sided lockers. Longer models are inconvenient in practice. A width of 15 cm is typical for outdoor sliding boxes for storing high and narrow things (household chemicals, sunflower oil, rolls with removable towels, etc.). They began to do not so long ago to fully utilize the space.Such narrow modules are usually made 1-2 for the whole kitchen if necessary.
Choosing components for your own project, remember that the size of the facade in height and width is slightly smaller than the cabinet itself (cabinet). It is necessary for the doors to properly sit down, close and open easily.
Work Triangle Rule
Practically all premises for work are created according to this rule: it allows the optimal use of small and large spaces so that a person, while at the workplace, can take everything he needs, making as few movements as possible. As a result, more time is spent on the main task, the employee gets less tired and gets more pleasure from the process. Since the day the housewives travel up to 10 km (!) In the kitchen, to create a comfortable layout, it is important to understand how the working triangle is built in the kitchen.
The corners of the work triangle in the kitchen are the refrigerator, work surface (sink or dishwasher) and stove. The distance between them should fit in the range of 1.2-2.8 m, ideally, if, standing in the middle of any side of such a triangle, the hostess finds herself on an outstretched arm from any of the “corners”.Then in order to get food, prepare it, send it to a saucepan-pan, put the dishes in the sink, it will need a split second - saving time and effort is obvious!
But you can’t put a sink-stove-refrigerator next to it - it’s not functional and dangerous, although at first glance it should be more convenient. The refrigerator will get dirty from splashes, water will get on the stove, the sink will seem cramped and sandwiched. Yes, and many Eastern teachings (Vastu, Feng Shui) warn against the proximity of so different representatives of the elements of fire and water, referring to the oppression of mood and energy of the hostess.
Beautiful facades help to create a good mood in the kitchen. Thanks to modern technologies, it is possible to use different color combinations, not only for low-cost materials (Laminated chipboard, MDF), but also for wooden furniture, as well as to apply drawings and reliefs. Handles and trimmings give a stylish look to the headset. In standard products there are many combinations and solutions for every taste. Therefore, you can easily realize your dreams about the perfect kitchen!
