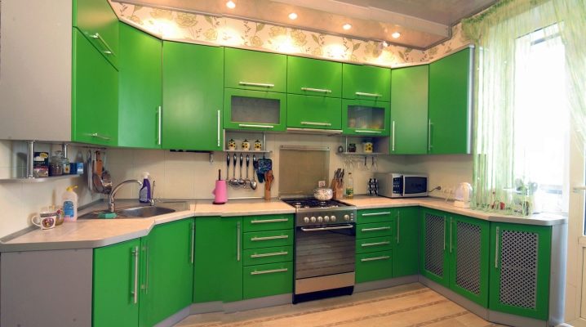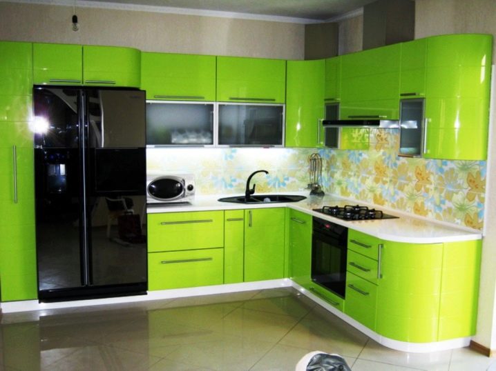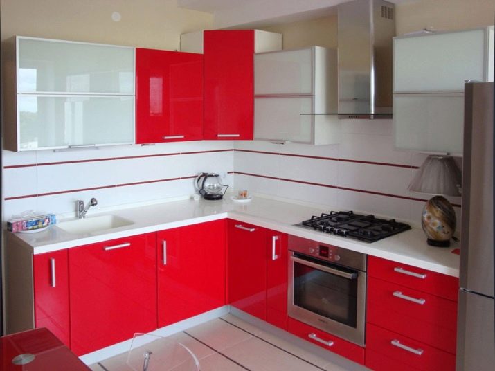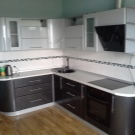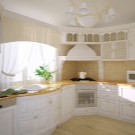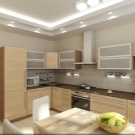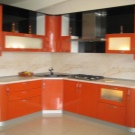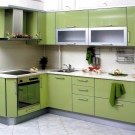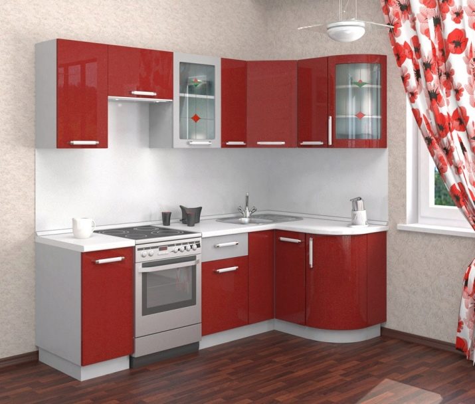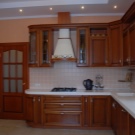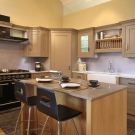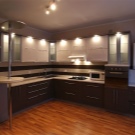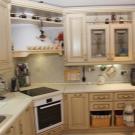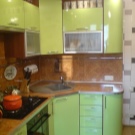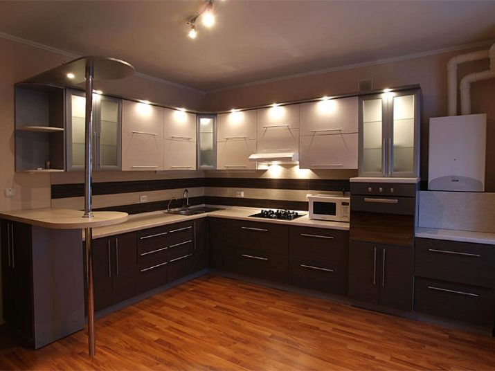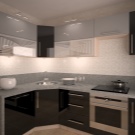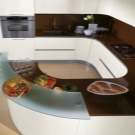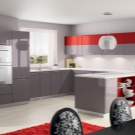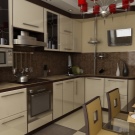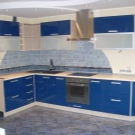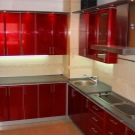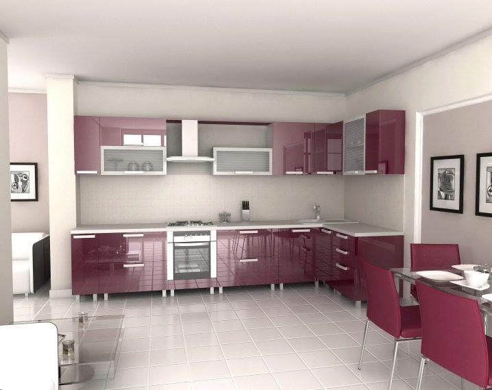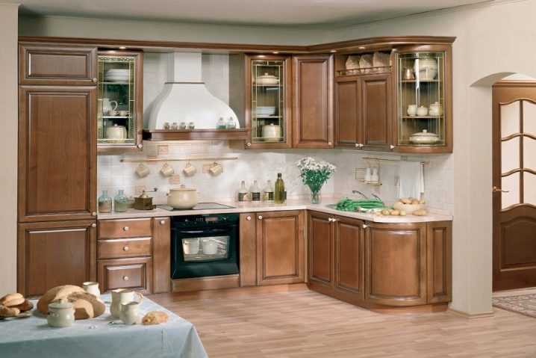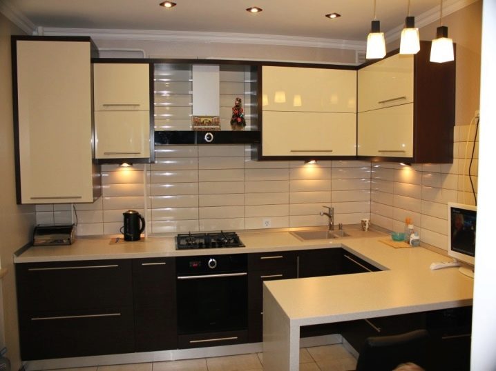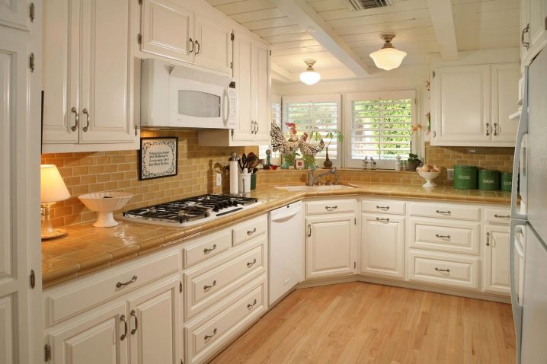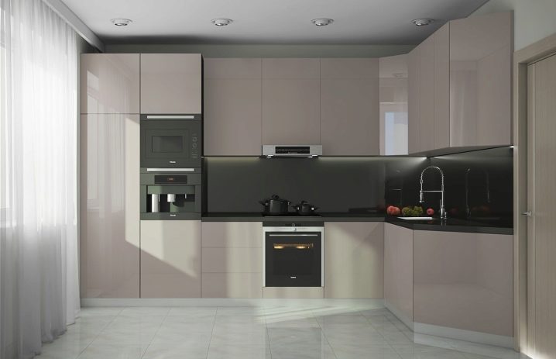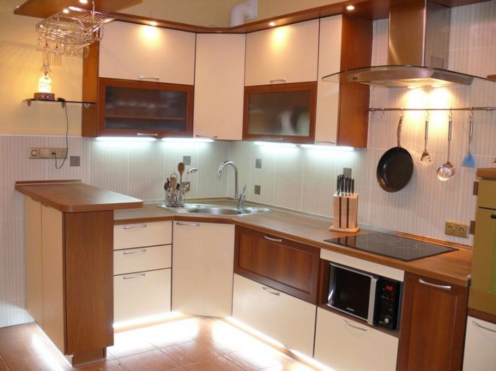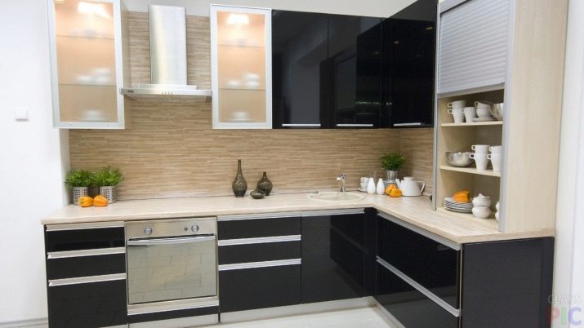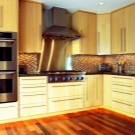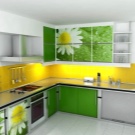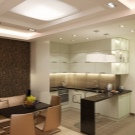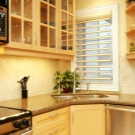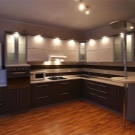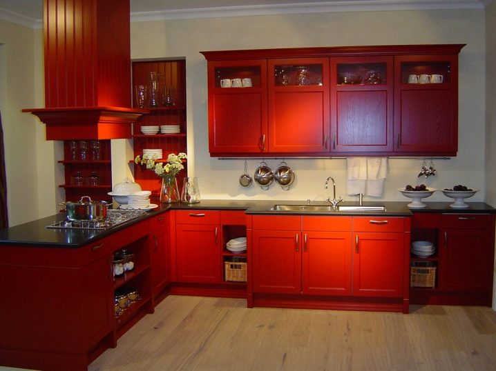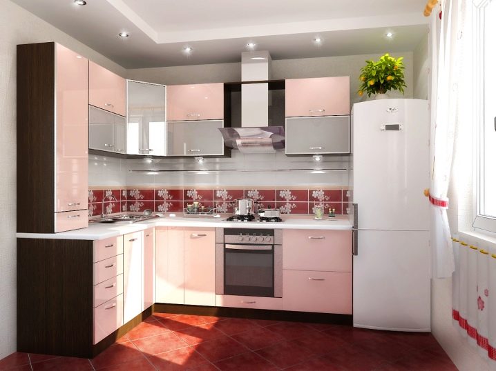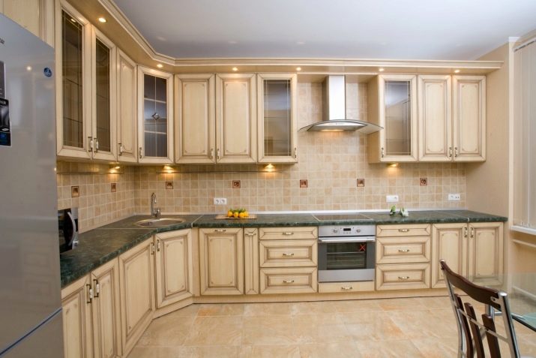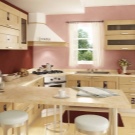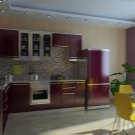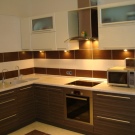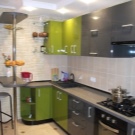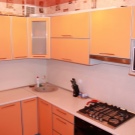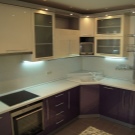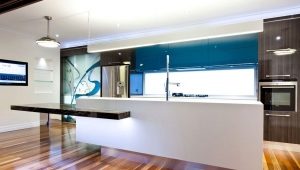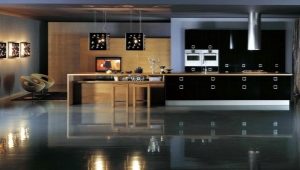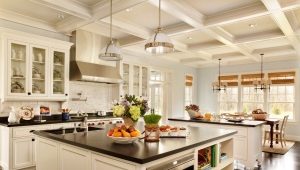Sizes of the corner kitchen cabinet
Corner kitchen cabinet is one of the most optimal furniture options in such rooms, as it allows using almost all available places. Such designs are suitable for both spacious kitchens, and very small.
The dimensions of the corner headset often depend on the specific dimensions of the room, but it is especially important to choose the right destination for the design itself. It can be performed in several versions, which make it possible to place various elements in them.
Purpose
This design is not only an aesthetic load, but also the ability to use it with various elements of decor. Often the lower cabinet is designed to solve such specific problems:
- Location inside the frame of the kitchen sink. Please note that inside this cabinet the main place is occupied by pipes that are connected to this element.This eliminates the use of space for the location within it additional shelves. In most cases, this bin has only a trash can.
- Arrangement of space with several pull-out thumbs. A set of this type is characterized by the presence of a complex system of structures that move in the right direction for a person. Please note that this version of the corner cabinet will cost a little more, as the process of its manufacture itself becomes more complicated.
- Using the surface to position the hob. This option for the kitchen is used quite rarely, as it also requires additional efforts. Such systems can sometimes be performed in conjunction with the oven, which is located under the top surface.
Stand 90 * 90
A floor cabinet of this type is used to position the sink or hob in it. At the same time, this system is distinguished by high stability and good capacity. Similar constructions can be divided into 2 main types:
- Cabinets with external walls of 520 mm and internal systems of 450 mm. Products of this type are equipped with a hexagonal modular bottom.There is no back wall in this frame, which allows to simplify the process of laying communications. Standard systems do not equip with a shelf, which makes it impossible to use space effectively.
- Cabinets with side walls of 520 mm. Internal dimensions of the same elements may be different. Often they reach 838 or 854 mm, and the bottom forms a pentagon. This makes it possible to significantly increase the functionality, but during the installation of pipelines it is already necessary to form special holes in the walls.
With two doors
The dimensions of such cabinets are also standard and have dimensions of 90 * 90cm. Perfectly are suitable for an arrangement of a sink or arrangement of free space by sliding regiments.
Please note that some models allow you to open the doors both individually and simultaneously. To do this, they are installed on special loops that connect the structure into a coherent whole.
The standard parameters of the L-shaped cabinet of this type are the following values:
- the side wall has a size of 520 mm;
- rear wall in dimensions reaches 854 mm.Please note that there is usually only one inner sidewall present here, and instead of the second, a decorative fiberboard construction may be used;
- the bottom is a hexagon and is L-shaped.
Docking modules
Such floor cabinets are quite common, as they are formed using ordinary bollards, which are interconnected by a special decorative strip. It should be noted that their design also implies the presence of special drawers, baskets or the arrangement of ordinary shelves.
The dimensions of these corner products are often standard:
- The size of the side walls in the main cabinet reaches 520 mm, while the back wall is completely absent. In most cases, it is replaced by a special bar. The length of such a cabinet also depends on the dimensions of the second docking module. The bottom in such bollards perform rectangular or square.
- The functional cabinet has various dimensions, which are selected according to the specific desire of the client. In such structures, the rear walls are made of fiberboard, and the bottom dimensions can be arbitrary.
Please note that several cabinets dock with modules of various sizes. This leads to the fact that they can be located in different ways, occupying the left or right corner and forming the main place of the joint.
Hinged modules
Upper cabinets in corner systems also play an important role, as they also need to be properly customized to specific conditions. Consider the main dimensions of the facade size 600x600:
- The side walls in such a module have a depth of 30 cm, and the height is directly selected depending on the type of room and the client's desire.
- Internal walls have dimensions of 584 mm and a height that is about 32 mm smaller than the previously chosen size of such pedestals. As the main material for their arrangement used sheets of fiberboard.
- The upper and lower part of the cabinet is of pentagonal shape, which has standard dimensions of 584 * 584 mm. Inside the design, several removable shelves can be used, which are made of the same material as the product itself.
Distinctive features
When selecting the design of the corner cabinet in the kitchen, one should take into account not only the type of material, but also the dimensions themselves.It is very important that all systems are located in such a way that you can access any cabinet without much difficulty.
When choosing a corner cabinet, it is possible to change the dimensions of all structures, their standard. This is done in cases where your kitchen has non-standard parameters and you need to adapt all elements in an optimal way.
Quality designs are complemented by several additional supports (this is especially important for the corner block), which allows to increase the stability of the product. The shape of this design also depends on several factors, which can vary by the customer and be selected according to individual parameters.
When choosing a corner cabinet, you must consider the location of the pipeline and other similar communications. This will give an opportunity at the design stage to determine the specific location of the bollard and its purpose.
In modern kitchen corner cabinets are used quite often, because they perfectly optimize the space and give the furniture, and with it the room, originality.
