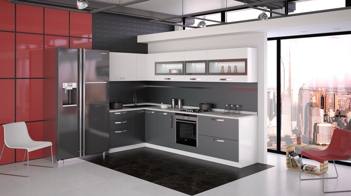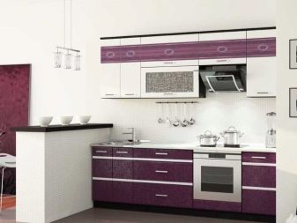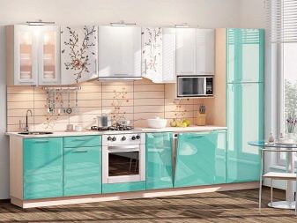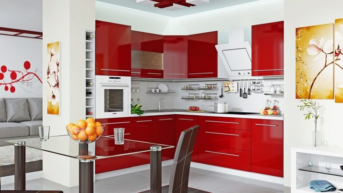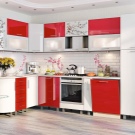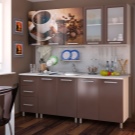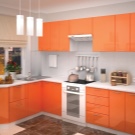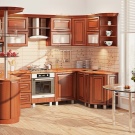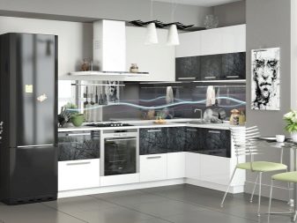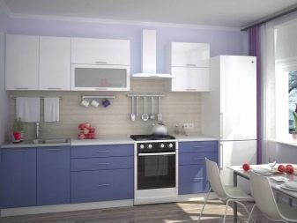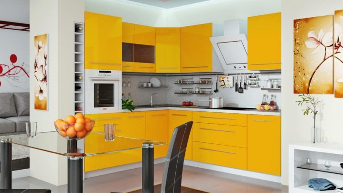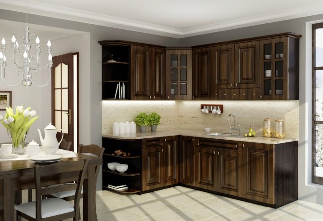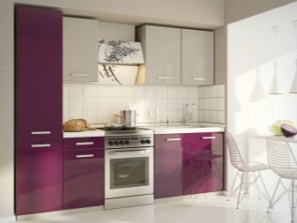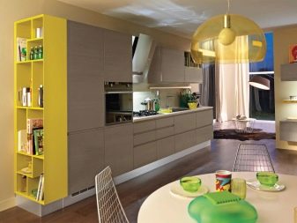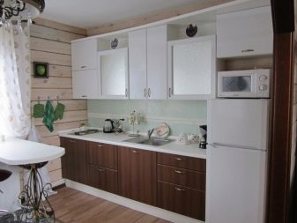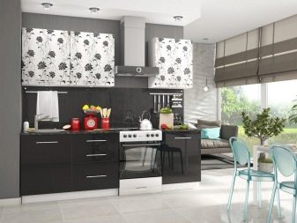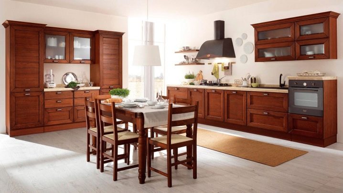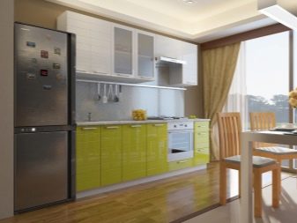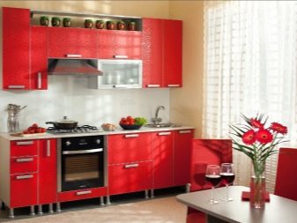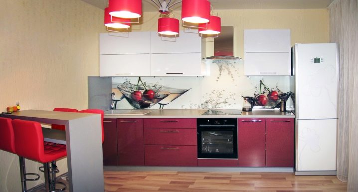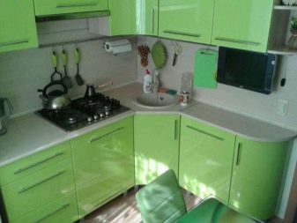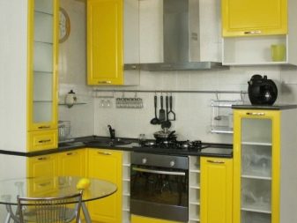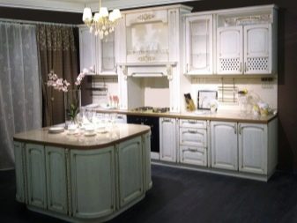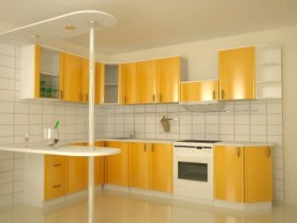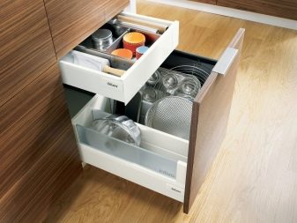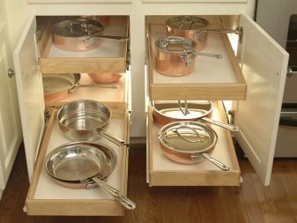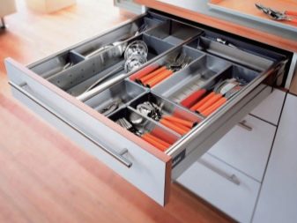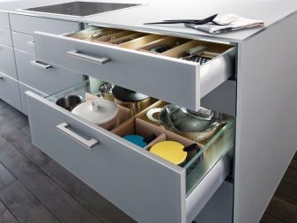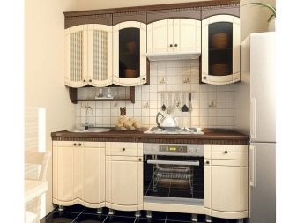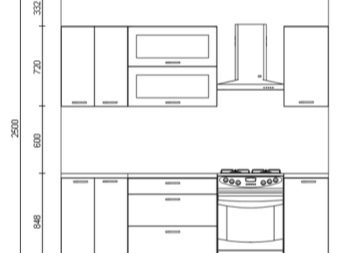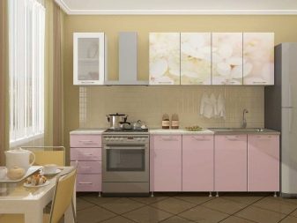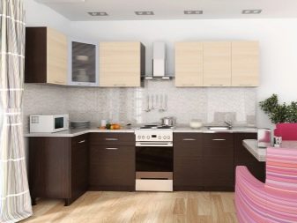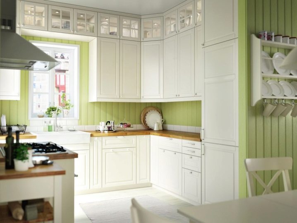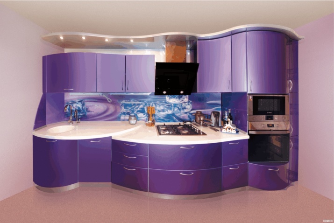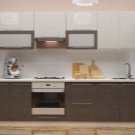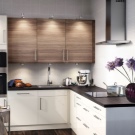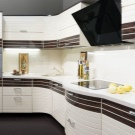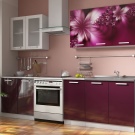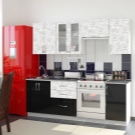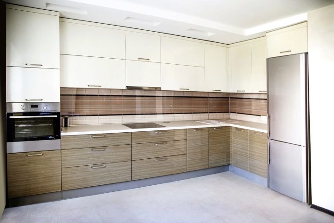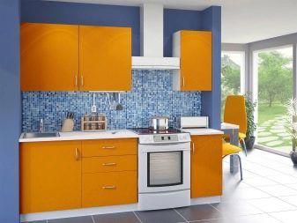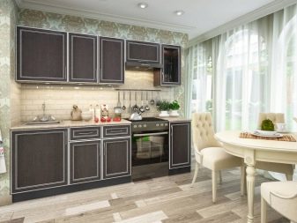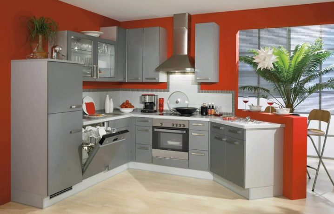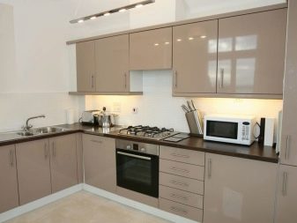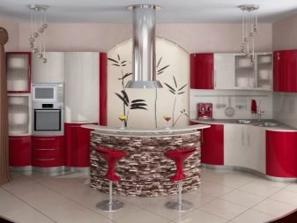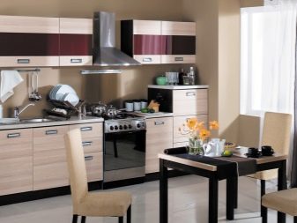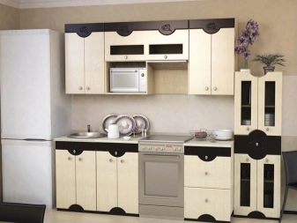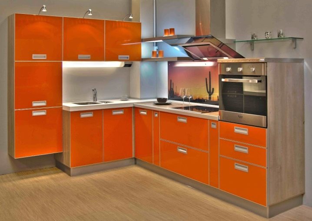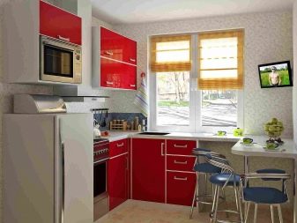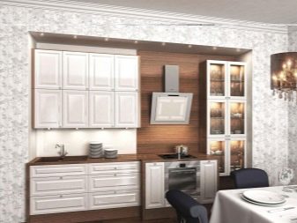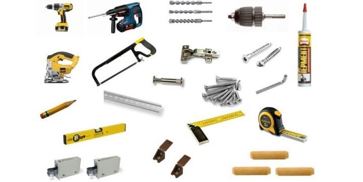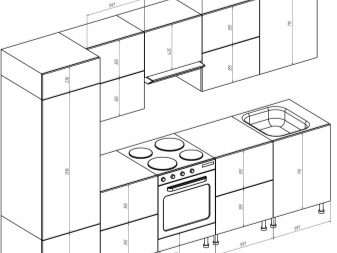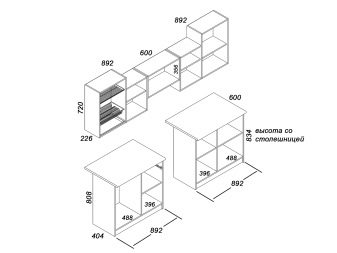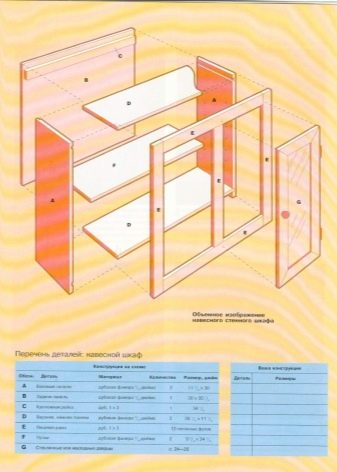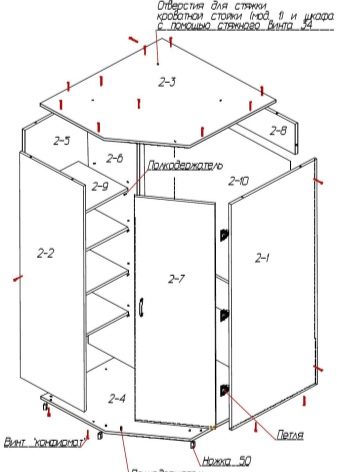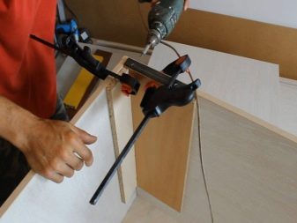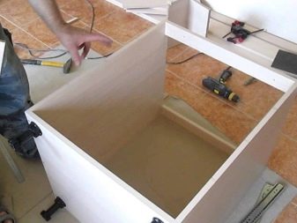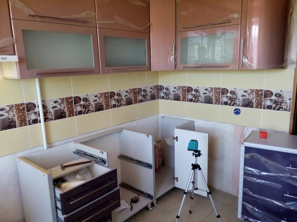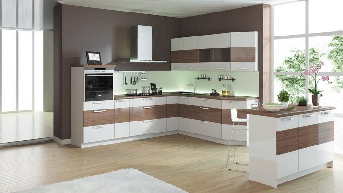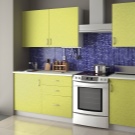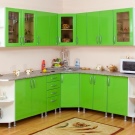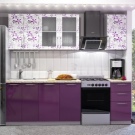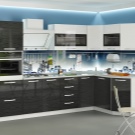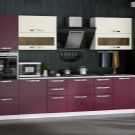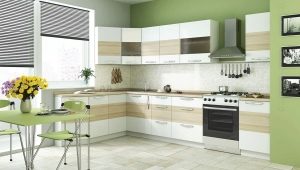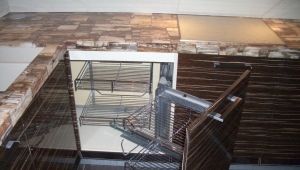Sizes of kitchen cabinets
From the primitive times, the main place in the dwelling was the room in which the hearth was located for cooking. Until our time, nothing has changed, and the kitchen remains, perhaps, the most favorite place in the apartment. It is very important that there we were comfortable and a pleasant atmosphere reigned, conducive to intimate conversations. Creating the interior of the kitchen, we strive to ensure that it is beautiful, comfortable and everything is at hand. To achieve this goal, we sometimes resort to the help of designers, but more often we do a lot of things ourselves.
To choose furniture for the kitchen these days is not very difficult. In stores a large selection of kitchen cabinets and sets. There is a great opportunity to make kitchen furniture to order according to the sketches of professionals or on their own. In addition, if you are not satisfied with the range of furniture stores, and your income does not allow you to order furniture, you can always take some risk and try to make kitchen cabinets yourself.
Kinds
Depending on whether cabinets are placed in the lower or upper space of our kitchen, we divide them into two categories: floor and wall.
Floor cabinets make up the lower tier of furniture. They stand securely on the floor, thanks to which the heaviest pots, pans and other weighty utensils are placed in them. They are equipped with shelves and drawers. They are usually built household appliances and store food.
Hanging cabinets are mounted on the walls in the upper space. They are used to store lighter kitchen utensils, glassware. Often the doors and shelves in the wall cabinets are made using transparent materials that adorns the kitchen, giving it an elegant look and improves mood. Upper cabinets should be fixed on the walls with maximum reliability.
Very convenient to use cabinets, canisters. They are spacious, can have several drawers and shelves at the same time. Without any fear, they can be loaded with dishes, foodstuffs and much more.
Aesthetically, all cabinets in the room should be in harmony with each other, even if they were selected and purchased separately. The ideal option is to purchase a kitchen unit in which all modules are made for sharing.
Standard sizes
There is no state standard for the manufacture of kitchen furniture. However, typical dimensions for the upper and lower cabinets still exist. Manufacturers, as a rule, are guided by the average anthropometric characteristics of people living in the area. But in the manufacture of furniture for the kitchen on request, its dimensions are often determined in accordance with the growth and desire of customers.
Very popular today are kitchen sets, which can be selected right in the store from individual modular elements made to standard sizes. In this case, it is possible to independently determine the optimal number of cabinets to fit the furniture in both the spacious and the small kitchen. Modular designs help to build the kitchen in the best possible way.
The standard height of cabinets is usually 85 cm, the width of the table top is usually 60 cm, the doors are limited to a width of not more than 50 cm.
When in a small kitchen it is required to place both furniture and necessary equipment in a small area,usually a small slab with a standard width of 50 cm and small floor cabinets with a narrower top are installed.
Lower cabinets parameters
The usual height of floor cabinets is 85 cm. It is best suited as a work surface for women of average height. This height is most applicable for the embedding of kitchen appliances. The optimum width of the table top is 60 cm., And its thickness can be up to 4 cm.
Cabinets cabinets can be either single or double. The width of the cabinet with one door should be from 30 to 50 cm. Curbstones with two doors are no wider than 100 cm, since otherwise it will not be so convenient to use the cabinet.
The distance between the shelves of 30-40 cm is selected based on the personal preferences of the owners. Drawers in the cabinet can be two or three. Depending on the number of boxes will be determined and their depth.
In addition to the drawers, there are also sliding structures called metaboxes. Such a system is built from two metal walls with rollers and guides in the upper part and two guides on the walls of the cabinet. The back wall and the bottom are made of laminated chipboard, and the front walls of the metaboxes must be in harmony with the doors of the adjacent cabinets.Since the design has thin walls, the capacity of the metabox is greater than that of a regular box.
Top storage height
Wall cabinets, located on the walls of the kitchen, have a height of 80-90 cm. They must be suspended in such a way that the distance from the floor to the top of the cabinet is about two meters or slightly more so that the items on the top shelf can be easily reached. The depth of the upper cabinets is usually equal to half the width of the table top. The minimum apron height is 45 cm so that household appliances can be placed on the surface of the lower cabinets.
The safe distance from the stove to the hood is 75 cm for the gas stove, if you have an electric stove, then the distance can be 70 cm. The wall cabinets should have the same width as the lower ones.
In the wall cabinets there should be many shelves on which you can put various dishes, small household utensils, jars for bulk products. In the upper module above the sink it is convenient to place the dryers for dishes.
If the ceiling height allows, and there is such a need, then the upper storage system may have two tiers.Then in the mezzanine you can remove those not very heavy household items, which are rarely used. The main thing is to prevent such modules from being securely fixed on the walls.
Nuances when choosing
The choice of furniture for the kitchen is significantly influenced by household appliances in the family: a refrigerator, a stove, a dishwasher, a microwave. Choosing a kitchen set, you will have to take into account their size and, maybe, change their location.
First of all, pay attention to the refrigerator. If it has a small height, then a small hinged locker can perfectly fit above it. When our refrigeration unit is two meters in size and above, then when fixing the top row of cabinets, it is advisable to hang them in accordance with the height of the refrigerator.
The kitchen stove in many respects defines the sizes of floor cases. First of all, we draw attention to the fact that the width of the working surface must correspond to the depth of the plate and be flush with it. The height of the entire bottom row should also be smooth. If a hob is installed, then the width of the tabletop will have to be selected according to the dimensions of the hob.
It is best to place a dishwasher close to water supply and drainage communications. Regardless of whether it is a separate unit or built in, its dimensions will affect the width of the tabletop into which the sink is embedded.
But the influence of the microwave oven on the arrangement of furniture in the kitchen is not significant. It can be simply put on a work surface, embedded in a cabinet or even hung on the wall with the help of a carefully selected special bracket.
It is very important to achieve proper placement of equipment in terms of ergonomics. All equipment must be positioned in such a way that you can open the doors without any problems. The stove or hob should be framed with modules with work surfaces so that the hostess does not have to make a large number of unnecessary movements during cooking. It is better to place the refrigerator away from the stove and closer to the dining table. The area designated for washing dishes, vegetables and fruits should not be located directly next to the stove.
When assembling a kitchen you will inevitably have to pay attention to some more important details.The location of the sockets and their number should ensure the safe operation of electrical appliances, since it is desirable to connect them directly to the socket without the use of extension cords. The working area should be well lit to prevent accidents when cooking.
Making yourself
If the kitchen in your apartment has a small size and it’s very difficult to choose a furniture set from standard modules in the store for it, you will have to look for a non-standard solution. You can contact a specialized company and make furniture to order. And you can try to make the furniture yourself, thereby saving the family budget from extra costs and, above all, increasing your own self-esteem.
Today, if you wish, you can buy any materials and accessories for self-production of furniture in stores. Tools such as drill, screwdriver, jigsaw, handsaw, hammer, level will be required. As a rule, such a tool is already available in almost any home.
First of all, you need to determine which lockers you need, make measurements, draw a sketch and make a project.The main thing is to have a few items, but there is everything that is most needed. To calculate the dimensions of the cabinets, you must first measure the length, width and height of the kitchen with a tape measure. Next, you need to determine the dimensions of each cabinet. Well, if you can keep some standard sizes. If this does not work, you need to think about how to move away from standard sizes without serious losses. For example, how much can you narrow down a countertop or cabinet to fit the largest pot or plate.
We make a detailed drawing for each of the lockers. We determine what details it will consist of, and do not forget to take into account the thickness of the material. Most often, the furniture for the kitchen is made of laminated chipboard, but you can use any other material. We determine which fittings are required, how many handles, hinges and corners are needed, what screws and furniture screws will be useful. Depending on how many shelves we have planned, we calculate the number of fasteners for the shelves. If we try to make drawers, we need guides.
We start the assembly of the upper cabinets by attaching the sidewalls to the lower and upper parts, then we attach the back wall and the hinges for installation on the wall. We hang the door last.The assembly of the cabinet of the lower level is similar, only with the difference that the latter install the countertop.
To get a perfectly smooth design, be sure to use a level, a ruler and a square. The first products are better to try to make simple. And after acquiring some skills, you can go to the manufacture of more complex furniture systems with drawers, metaboxes and other structural elements.
To equip the kitchen in such a way as to achieve maximum convenience, it is possible and necessary. Then your family hearth will never go out, and will warm the household and guests with its warmth, please with its coziness and comfort.
