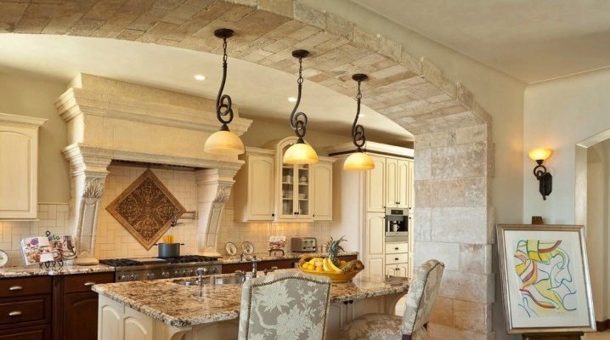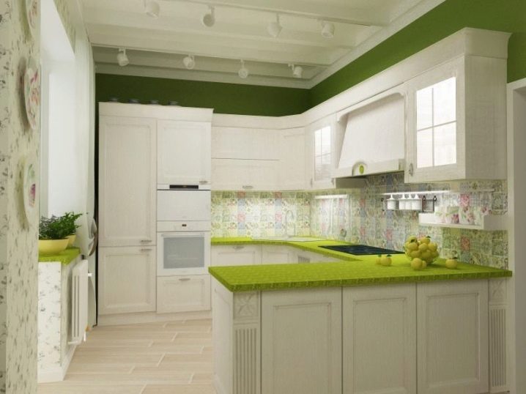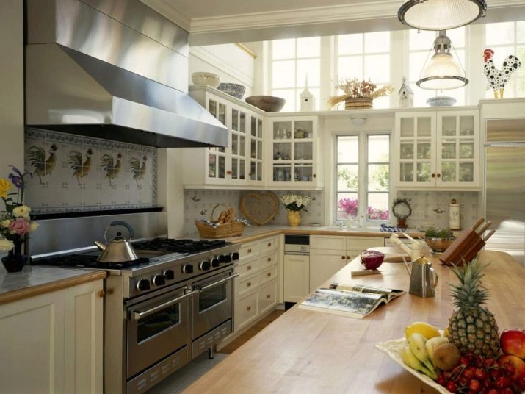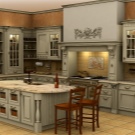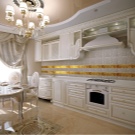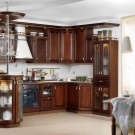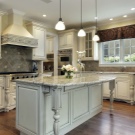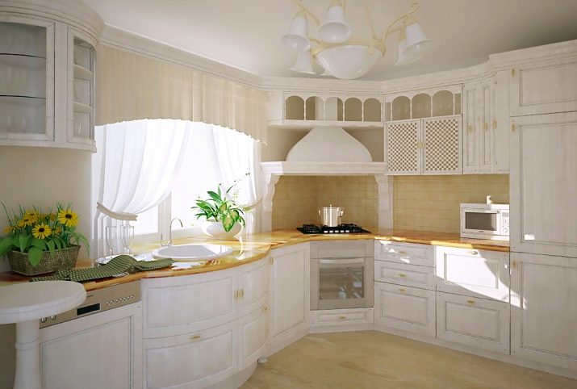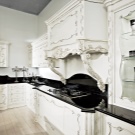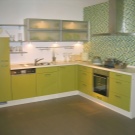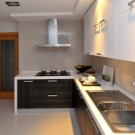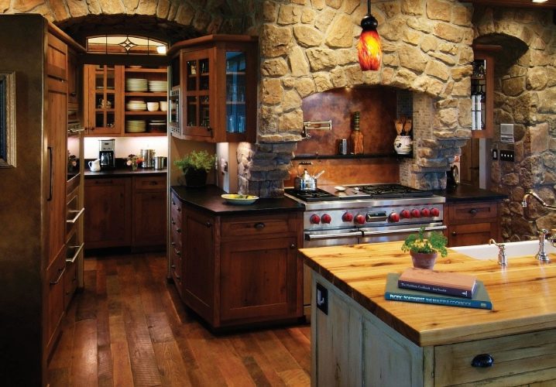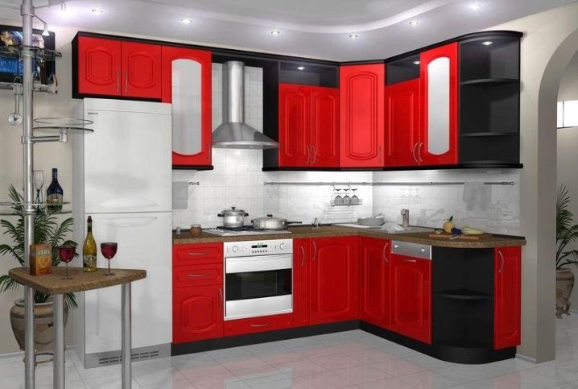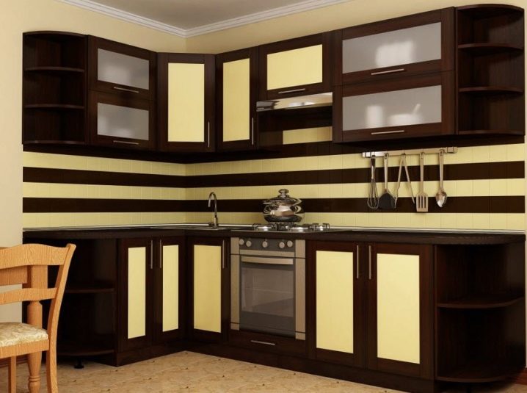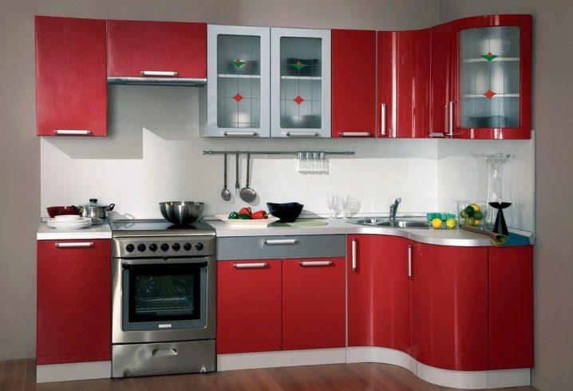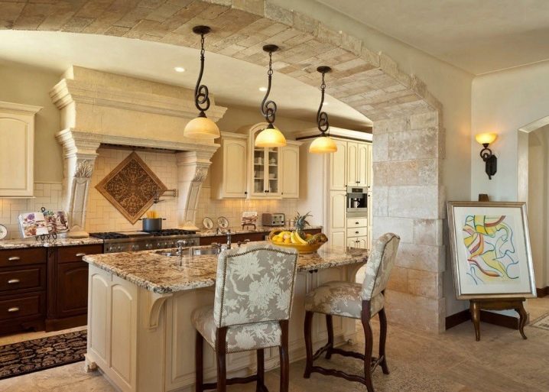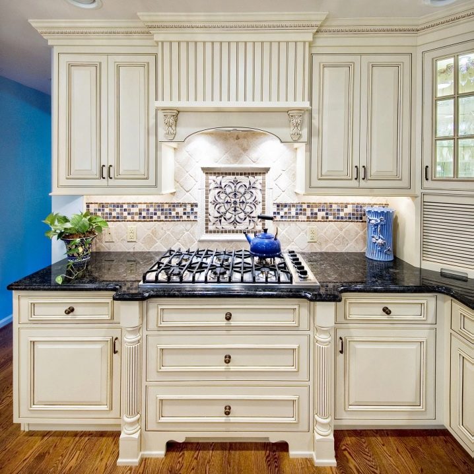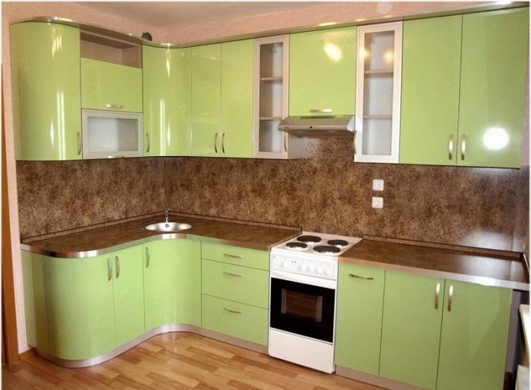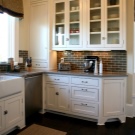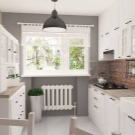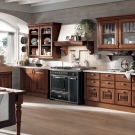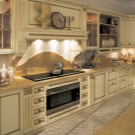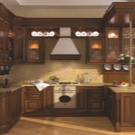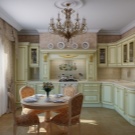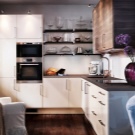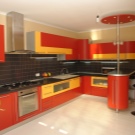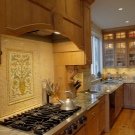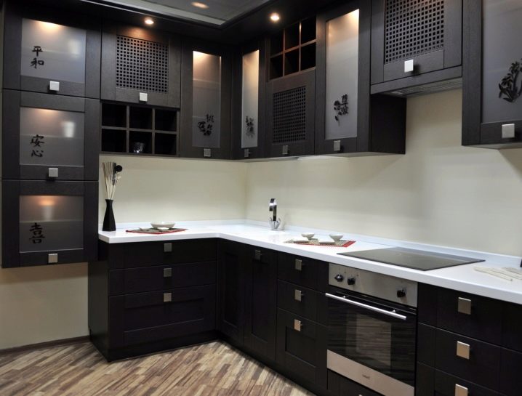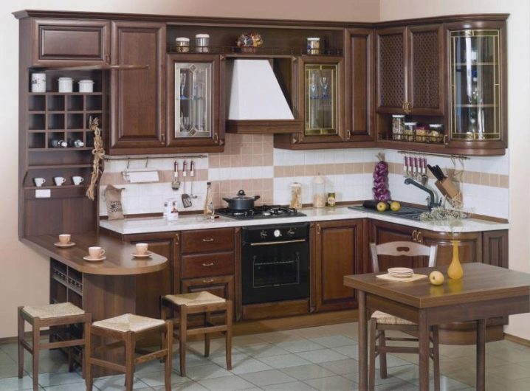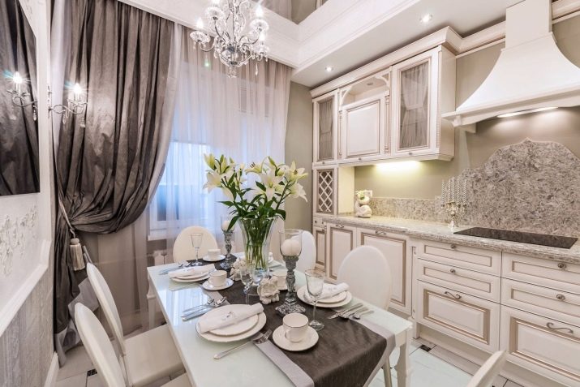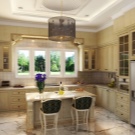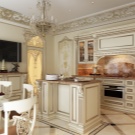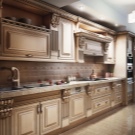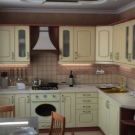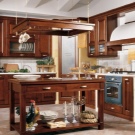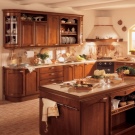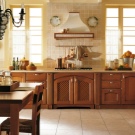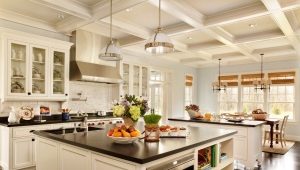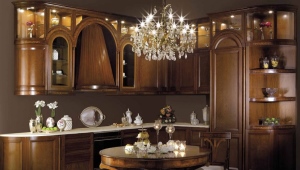The distance between the lower and upper kitchen cabinets
The kitchen plays an important role in the life of every person, as he spends a lot of time in this place. Therefore, furniture for the kitchen room must meet certain standards to ensure not only practicality of work, but also comfort.
Furniture for the kitchen is selected according to several criteria, among which the dimensions of all structural elements are of particular importance. It should be said that there is no single standard parameter that will suit any person and satisfy all his whims. When buying furniture should, first of all, focus on their needs and specific tasks that it should solve.
We create comfortable conditions
To create optimal working conditions in the kitchen, it is necessary to correctly select all the sizes of kitchen structures. You can do this by following a few simple rules:
- The tabletop should be located at such a height that the arms with it form an angle of 15-20 degrees. When this parameter is exceeded, it may cause discomfort or increase the load on the body. For example, for a person with a height of 185 cm, a cabinet with a height of 90 cm is suitable, but at the same time it is also necessary to focus on specific conditions and desires.
- The bottom of the hanging cabinet should be located slightly below eye level or in the same plane. This parameter also depends on other criteria, such as ceiling height or pedestal size. The standard distance between the lower and upper cabinets is usually 45 cm. Practically all designers and manufacturers of similar products are oriented at this value. This indicator allows you to achieve optimal operating criteria for most categories of people of different heights.
Optimization of the distance for household appliances
Kitchen set is a complex complex system of several modules. Very often, special auxiliary products are built into them in the form of a washing machine, gas stove, etc. In some cases, this requires a certain adjustment of the distance between adjacent attributes.
It also affects the height of the opening from the table top to the hanging cabinet.There are several rules that regulate these distances for each specific element of this system:
- The electric stove should be located at least 65 cm lower than the bottom of the first hanging pedestal, located directly below it. These recommendations can reduce the effect of temperature on the structure of the material from which the headsets are made.
- The upper cabinet from the gas stove should be located at a distance of at least 70 cm, since such structures exploit open fire. These factors can not only cause the wear of the laminated surface, but also direct fire.
Please note that in the case of the location of other modules near such devices, it is necessary to ensure a minimal temperature effect on the structure of materials related to them. Often the ends of the thumbs, which will stand next to the stove, are made of heat-resistant substances (metal, etc.).
Apron - height limiter
These kitchen attributes are materials that form a vertical work surface between the worktop and hanging cabinets.Today, for such purposes, you can use a lot of materials. There are several simple rules to follow, and the distance between the previously mentioned products depends on them:
- When using glass aprons, the distance between them should be at least 60 cm, since most of these surfaces have such standard dimensions. If it is necessary to increase or decrease this value, then it is desirable to select aprons of the desired size.
- If an apron is formed from several rows of ceramic tiles, then it is desirable to form them in a level so that the upper cabinets are located exactly along this line. In this case, you do not have to hang them on top of this product in order to align the horizontal plane.
- The thickness of the apron should be no more than 3 cm, as this will provide an opportunity to install their cabinets on top of it, and not just above it. Please note that in this case you will not be able to vary the distance between the thumbs to achieve an optimal indicator.
Suspension height
As a rule, the upper cabinets are attached to the wall with the help of special loops, which makes it possible to adjust the height and other distances between the elements.But there are also certain recommendations for the selection of such structures:
- With a person growing up to 180 cm, it is advisable to give preference to hanging cabinets having a height of from 60 to 70 cm.
- If the user's height is more than 180 cm, it is possible to exploit the thumbs up to 90 cm high.
In both cases, the distance between the lower and upper boxes should not exceed 65 cm. This is very important to take into account when fixing such elements.
Also, experts recommend paying attention to the distance between the shelves and the method of opening the door. So, for example, when the door rises, it increases the minimum height that a person must have to make optimal use of such furniture.
Another of the attributes on which the distance between the cabinets depends is the height of the ceilings. When this value is minimal, it is desirable to use also the minimum dimensions of all elements.
Some rules for installing a kitchen unit
Furniture of this type consists of suspended and floor pedestals. Installing the latter is not quite complicated, as it requires only an even and proper positioning them on the floor.
Installation of the suspension modules is carried out in compliance with some nuances that allow optimizing these procedures:
- When mounting is done on a plasterboard wall, you need to determine in advance the distance between the individual cabinets. This allows you to decide where to mount the wooden plank, which is used to strengthen the base and give it extra durability.
- Separate modules should be mounted on special metal rails, and adjustable canopies should be mounted on cabinets. With the help of such systems it is possible to simplify further operations that require raising or lowering the surface of the cabinet.
- All adjacent pedestals are necessarily fastened together with special fasteners. This allows you to increase the strength of the whole structure and make it more resistant to external influences.
- During the installation process, experts do not recommend saving on fasteners and using only high-quality products.
Buying and installing a kitchen set requires studying a sufficiently large number of nuances. If you want to make your kitchen not only practical, but also beautiful, entrust the solution of such problems to designers and experienced installers.
