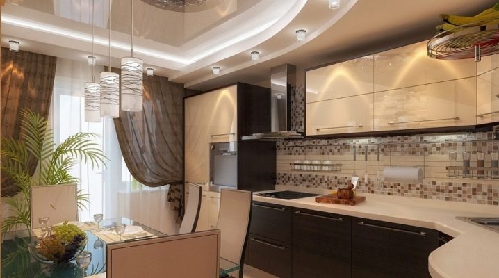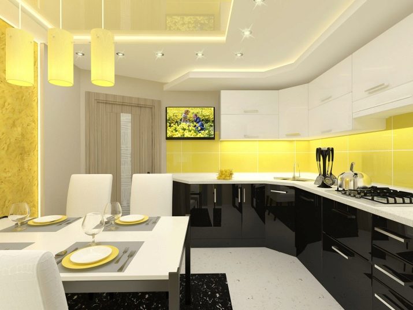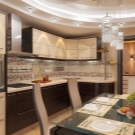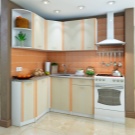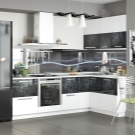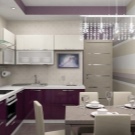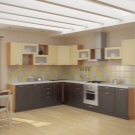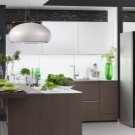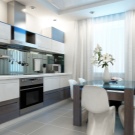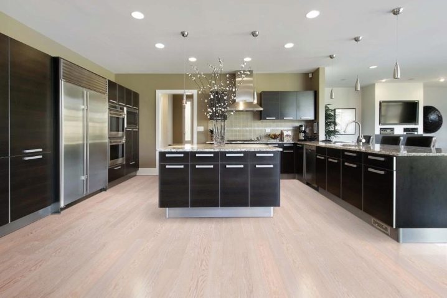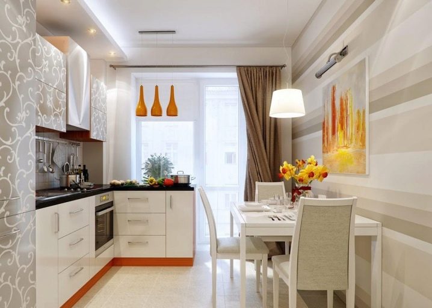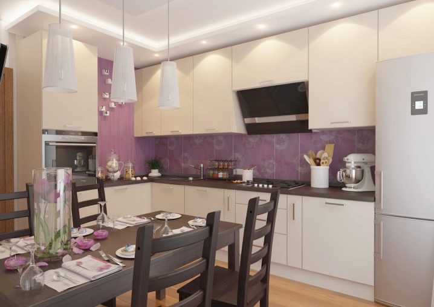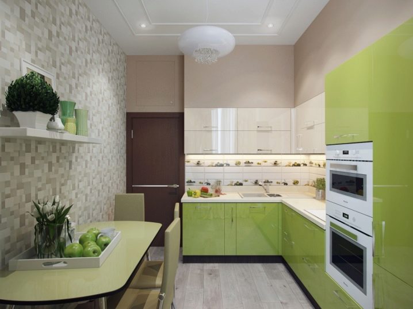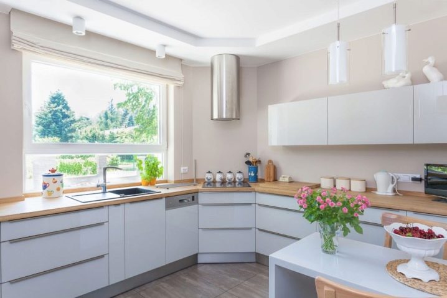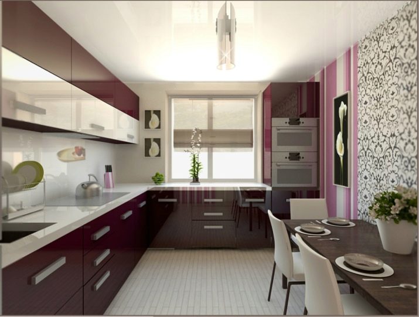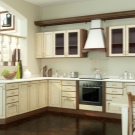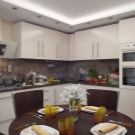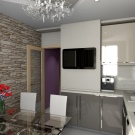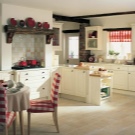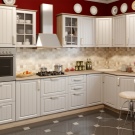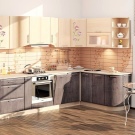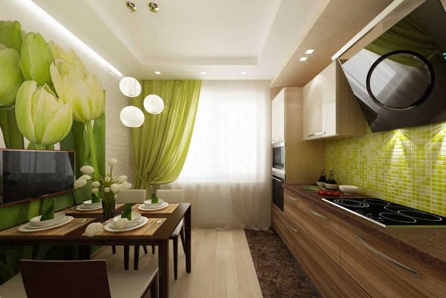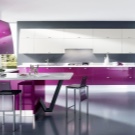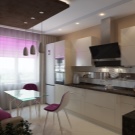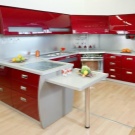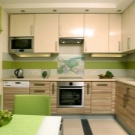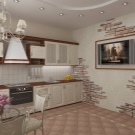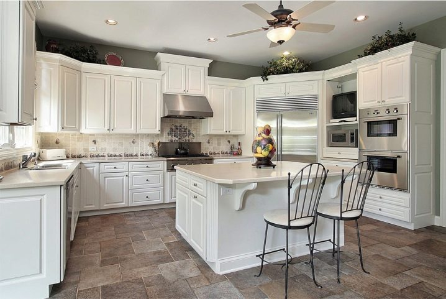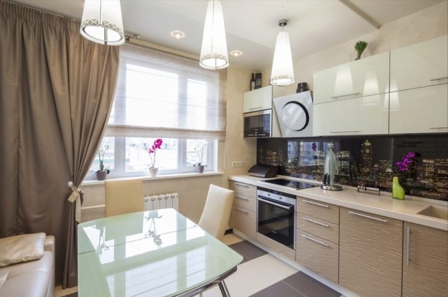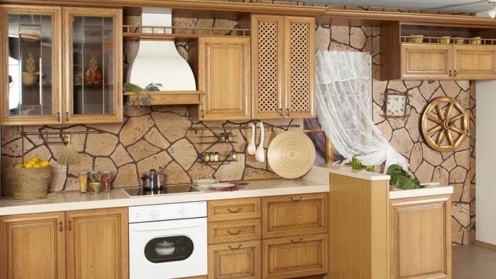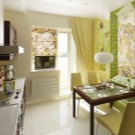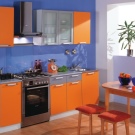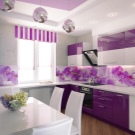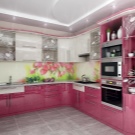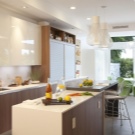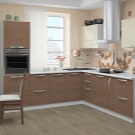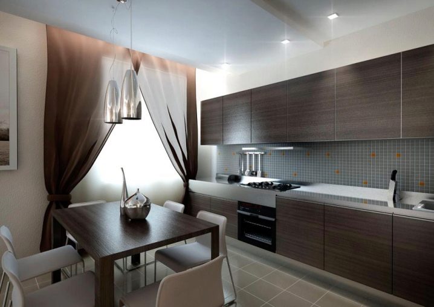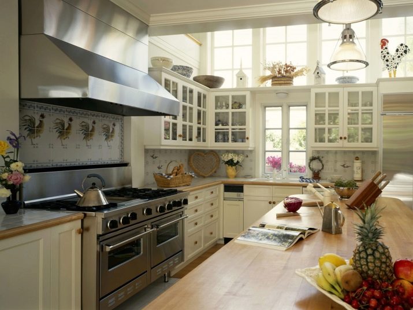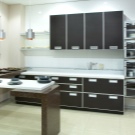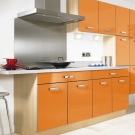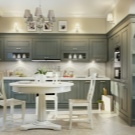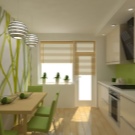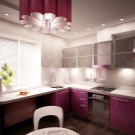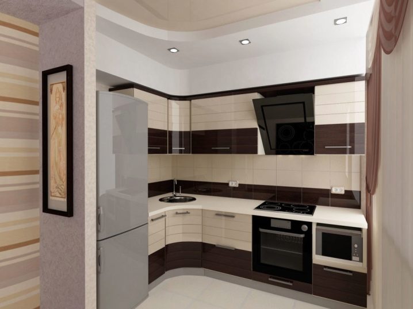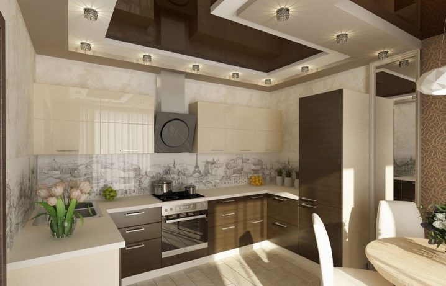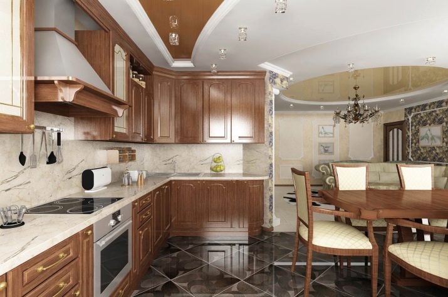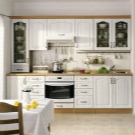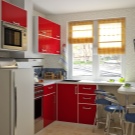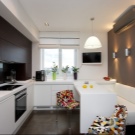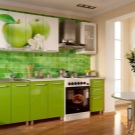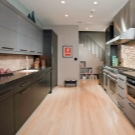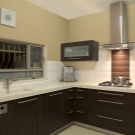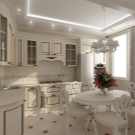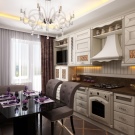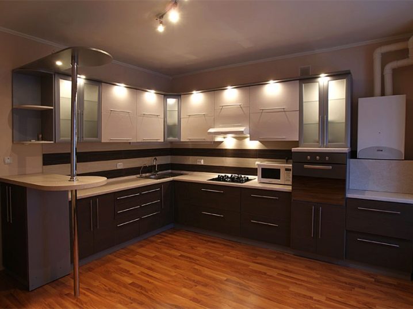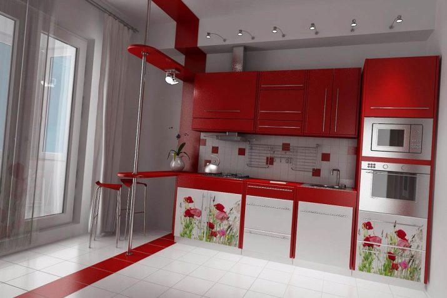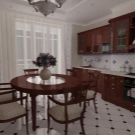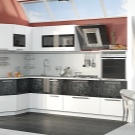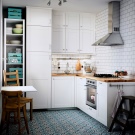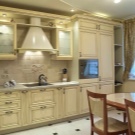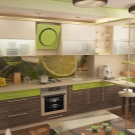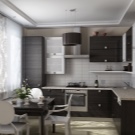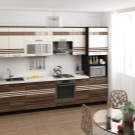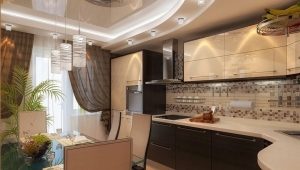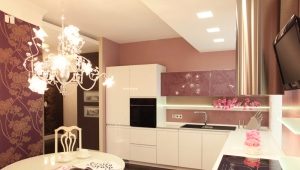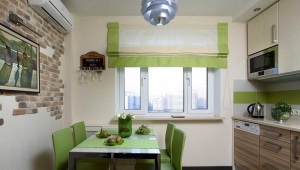At what height to hang kitchen cabinets
Every person who has ever started repairs in the kitchen or just hung up the shelves faced a difficult question. At what height to hang lockers? How will it be more convenient? Is there an exact answer to this question? Let's figure it out!
Key parameters for determining the height of attachment
At what height to hang kitchen cabinets? This is a difficult and even delicate question, masters and consultants of furniture stores cannot always answer it correctly. Meanwhile, there are quite exact figures described in State Standards. But they too must be based on something, and I want the kitchen to be not only right, but also comfortable.
Usually, referring to the height of the kitchen, imply two things:
- Height from floor to bottom edge (shelf) of the wall cabinet;
- The upper limit of the placement of the cabinet itself.
Meanwhile, building standards at different times were very different: someone has a kitchen with high ceilings, and someone has a head-in-law that touches the lamp. And the sheds themselves are different. Correctly determine the installation height of the cabinet will help such nuances:
- Standard cabinets or custom made, as well as their purpose;
- They will be located above the floor cabinets or above the free space;
- Growing mistress or all family members.
Standard cabinets are a little easier to install: they follow the placement of the rest of the furniture, creating a single line and overall design. Non-standard ones are often made to order and therefore they can pursue other goals.
When the cabinet is positioned above the bottom row, the height of the bottom cabinet and the width of the apron, which protects the wall from splashes and greasy deposits, are also taken into account. If the cabinet is above the table or on the wall, where there will be no lower row of furniture, then the main parameters are the height of the cabinet from bottom to top, the height of the ceilings and the height of the owners. They are trying to place it so that the lower shelf is at the level of a person’s eyes. Then you can get items from the shelf without using a stool or stepladder, and also see what is on the high shelves.
Since the convenience of hanging furniture is strongly related to the height of a person, experienced craftsmen are guided by the size of the person who will mostly use the furniture or the average height of the adult owners (if there are several such chefs).Such a scale is popular:
- With growth below 178 cm, the distance from the floor to the bottom should be 155 cm;
- With height of 178-185 cm, hang lockers at a height of 160 cm from the floor;
- If the height is over 185 cm, then the recommended level of the lower edge is 160-175 cm.
With this arrangement, the upper limit of the canopy should be at a level of 20-25 cm above the value of the growth of the hostess. Keep in mind that with normal shelf height above 2.1 m they become non-functional. This option is inconvenient because of the height of the ceilings in many apartments, and it will be difficult to get items from this level. Cabinets below the level of 155 cm are not installed, otherwise a lot of space is lost: it will not be possible to place any outdoor furniture and chairs there. The footage of the kitchen usually does not allow space to be spent so much.
Important nuances
- If the cabinet needs to be hung above the floor lockers, then the GOSTs suggest using a height of 135-150 cm. Where does this figure come from? The fact is that the lower cabinets are selected so that their height is on the same level (85-95 cm), and the distance between the lower and upper cabinets on the wall is covered with an apron, which is usually 45-60 cm wide. Height from table top to wall-mounted the cabinet must be at least 45 cm so that you can put any equipment (combine, microwave, slow cooker), wash the dishes without hitting your head against the cabinets too low.For tall people, the height from the work surface to the cabinet can reach 65 cm.
- If the wall cabinets are used to decorate the hood, they can be placed at a different level. So, the recommended height of the hood over the electric stove is 65-70, and above the gas - 75-80 cm. Such sections are snags, they either have very little storage space, or not at all.
- Sometimes when ordering wall cabinets offer to choose the distance between the shelves (20, 30, 40 cm). The bottom open shelf can be the lowest - 20 cm to put there small items (spices, napkins), which the hostess often uses. The height of the remaining shelves depends on what will be stored there (appliances, dishes, food stocks). The less often an item is used, the higher it can be put.
Custom sizes
Non-standard wardrobes are ordered for rooms that differ greatly in parameters, or are created for a unique design and taking into account the peculiarities of the lifestyle of the owners. Usually they are placed according to the basic rules, making the height leveling with an eye on the rest of the furniture (along the top or bottom line of the canopy, depending on the idea).
Of course, the appointment of such lockers will have an important role. Now it has become popular to design a refrigerator in the same group as a kitchen unit with the help of a hinged drawer mezzanine: it is placed above the refrigerator. In this case, the box is flush with the rest of the cabinets. But the section with shelves for built-in oven, microwave oven or microwave set so that the equipment was located at the level of the eye of the hostess - away from playful children and some pets, but comfortable for adults.
In such mounted systems, the mounting height on the wall may be different, but the option of hanging itself is used as usual. A special case is the headset with wall cabinets consisting of sections of different lengths. They are good for sloping ceilings, allow maximum use of space, make it bright and unusual. Their installation becomes an individual issue in which everything is taken into account, and the designer’s idea plays an important role.
Installation
In addition to the level of placement of wall-mounted cabinets, hanging the lockers correctly means that they are securely fastened to the wall. Fasteners must withstand the weight of furniture and items that will be stored in them, otherwise at one point, this whole structure will simply fall on the heads of the household.Therefore, the installation of hanging furniture should be taken seriously. Technology plays an important role in the installation of a kitchen set, a sequence of actions in which you not only spend a little time and effort, but you can check the functionality and adjust it to direct use. It is not just right, but safe and secure.
Any installation is better to start with a corner locker, adding adjacent items. Fixing the mounting bar, you can not install them in a different order. If you ignore this rule for the looped method, you will have to redo everything - either the height will “dance” or the distance between the cabinets will be adjusted incorrectly. Gaps may appear between them, or, conversely, there will not be enough space for all the lockers.
Mounting plate
This is one of the modern ways of mounting wall cabinets. In this case, the load will fall evenly, which is especially important for heavy structures and cabinets for dishes. This option is good for a pre-installed apron, curtain rod or curb is not needed. You can cope with the installation alone, without having much experience.Another advantage of the method is the ability to adjust the canopy height.
The bar is set for all wall cabinets at once. Then you just need to install the elements of the kitchen set. They can be moved along the wall and in height. However, there is a small gap between the wall and furniture, and such stealth systems are more expensive than the usual hinge. If the wall is uneven, installation will be difficult.
How to mount the mounting rail or slats?
- Mark the position of the cabinet - the lower and upper bound;
- Now mark the placement of the slat;
- We make holes and fix the accessories for the strip, having previously checked that there are no electrical wiring in the fixing points;
- Set the bar itself;
- We hang the box-based (without doors and internal shelves);
- We carry out adjustment of cabinets. If you want to place the cabinets close, then fasten them together: first, we make narrow holes in the side rails of the cabinet, and then expand them to the desired size so that the coating does not burst. Now you can install the fixer and tighten it.
- We complete the assembly of the kitchen unit, installing shelves first, then facades;
- Check how the doors are fastened - whether they are level and tightly closed. Adjust bolts if necessary.
Hinges
It is possible to hang on loops a case of any size - standard and unusual. This option is especially convenient for placement of single hinged elements. Here, hanging cabinets are mounted each separately, so you need to use a level, if you plan to place several cabinets, then it will be more difficult to level them. It is better to bring an assistant to work so that someone can tell if the cabinets are hanging exactly, and sometimes even help hold a heavy box.
The technology is somewhat similar to mounting with a mounting rail:
- After you have calculated the desired height, put a markup on the wall: mark the height of the top of the cabinet;
- Similarly, make markup attachment points. When the cabinets are the same, you can use a template; for different widths and heights, you will need to take measurements separately;
- We check that the attachment points do not intersect with the electrical wiring!
- Use a perforator to drill a hole in the wall under the dowel, install it;
- Fix the hinges on the back of the wall cabinet (in the upper part), it is more practical to use screws.You can install the fixer on the cabinets in advance;
- We hang the cabinet on the mount, align it in height and mark where the next hole in the wall should be;
- Drill on the markup and drive a second dowel;
- We hang a locker on the mount;
- Similarly, install the remaining mounted elements, checking their position relative to each other;
- Neighboring hanging cabinets can be stapled to each other. To do this, prepare the holes and screws. To avoid chipping, make narrow holes under the screws, and then - expand them. Or lean the wooden block on the back side while drilling to remove some of the vibration. Tighten these fasteners.
- When all sections are installed, shelves can be inserted;
- Secure the facades with screws and adjusters. Check tightness and door level.
It remains to wipe the dust or clean it with a vacuum cleaner. Now you can fill the headset and enjoy the result of the work!
