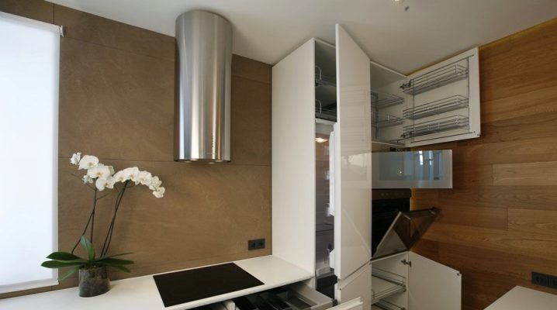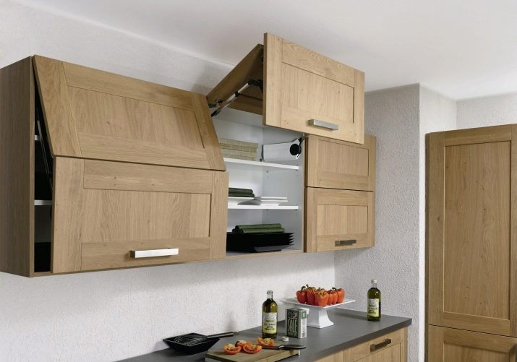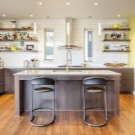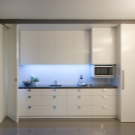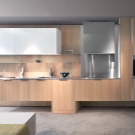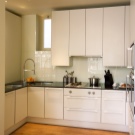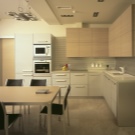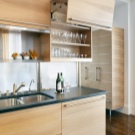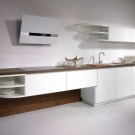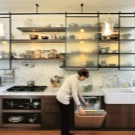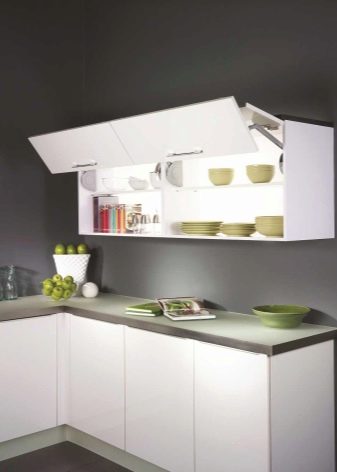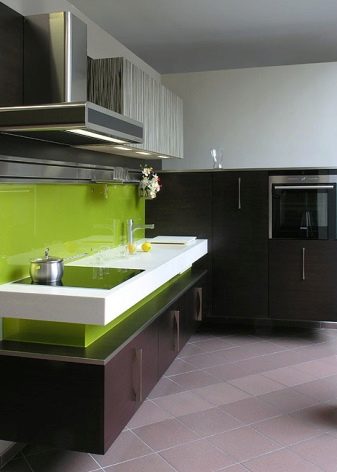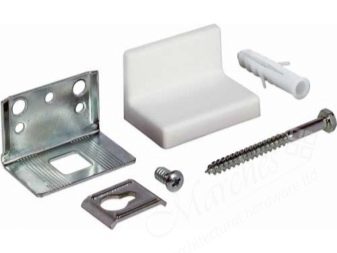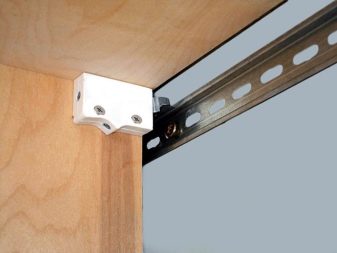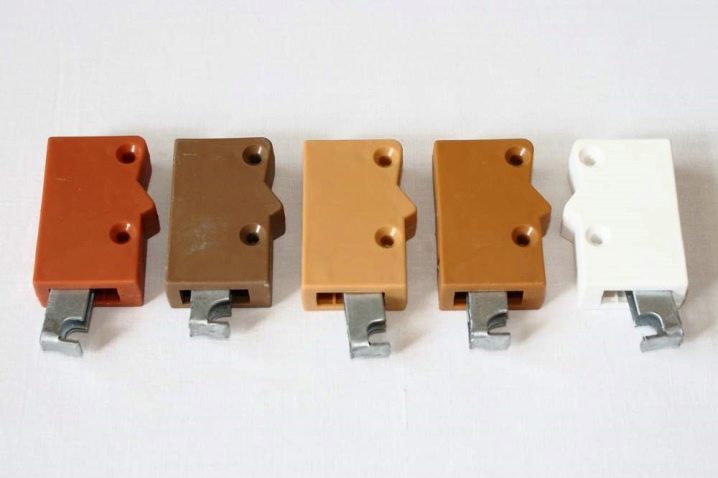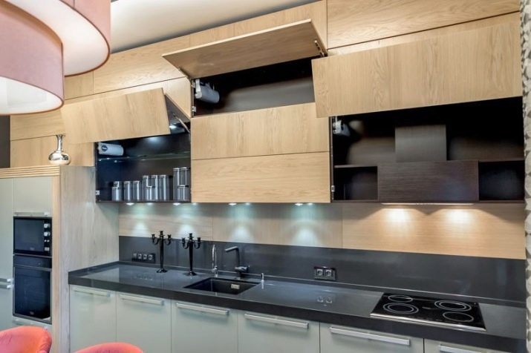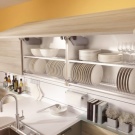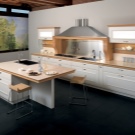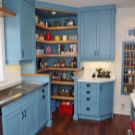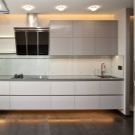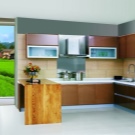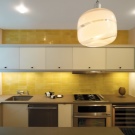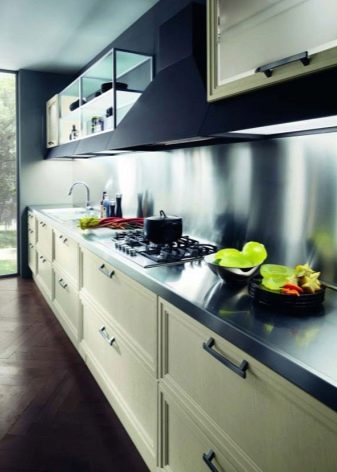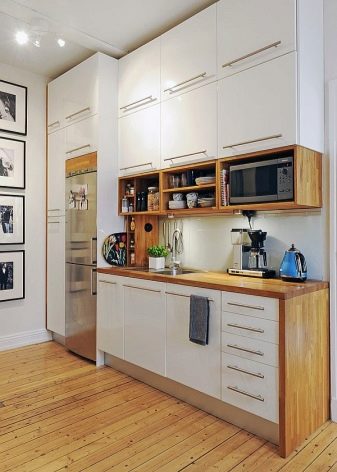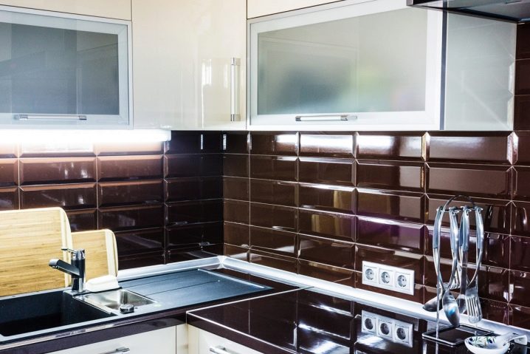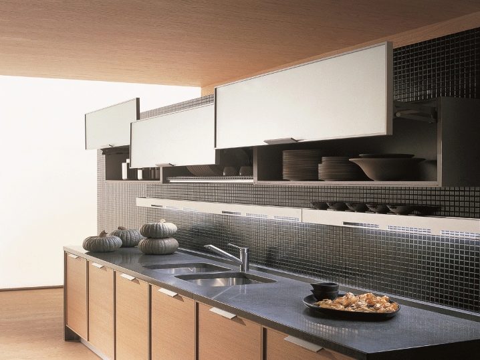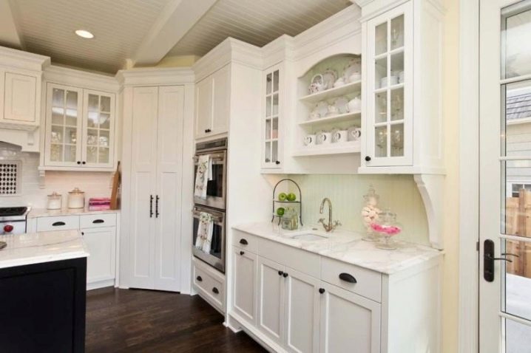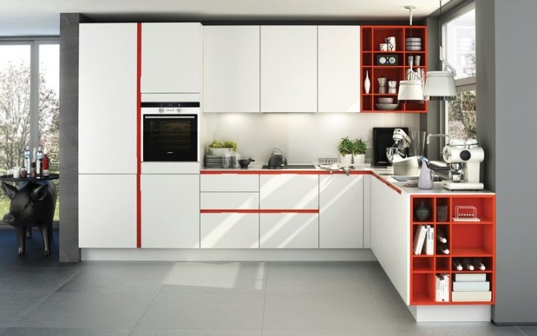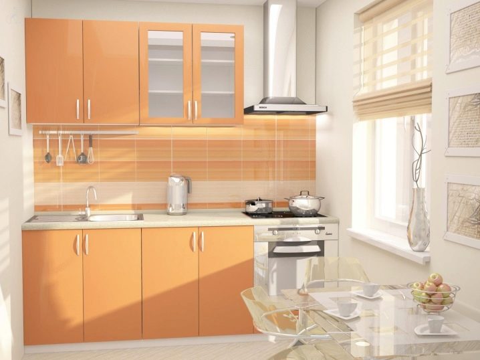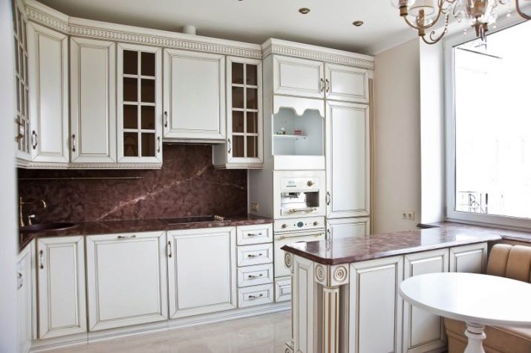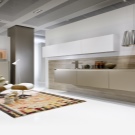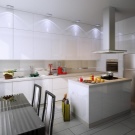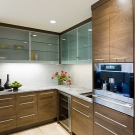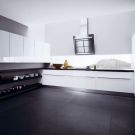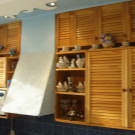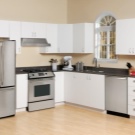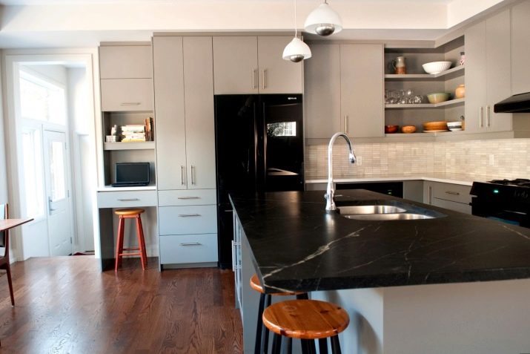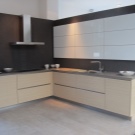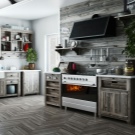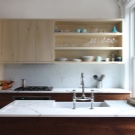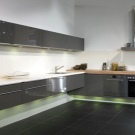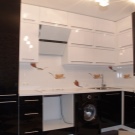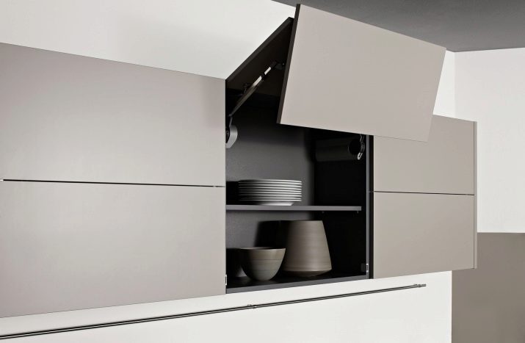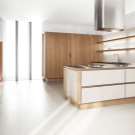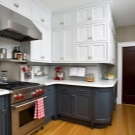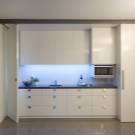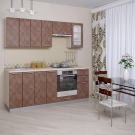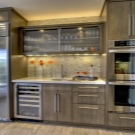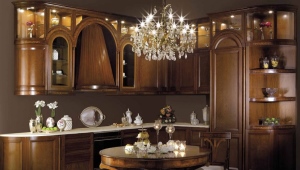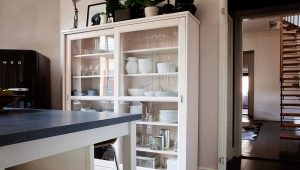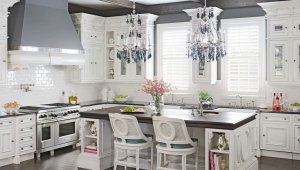Suspension for kitchen cabinets
Kitchen set is a rather complex system, which consists of floor and hanging elements. In this case, it will be particularly difficult to install the last types of cabinets, since they must be placed strictly in a horizontal level. This can be done using special canopies, which will be discussed below.
What it is?
Suspension for kitchen cabinets is a special mounting hardware used to fix these structures on the vertical surface of the walls. Similar products are made of various materials, but often the basis is different types of metal, which give a certain shape.
Fasteners of this type are of several types, but each of them can be operated only under certain loads. This parameter is one of the most important when the necessary fittings for fixing wall cabinets are selected.
The simplest suspension can be considered an ordinary screw or a self-tapping screw, which is screwed directly through the wooden frame into the wall. But this method is quite rare, since the system is not able to withstand significant loads and loses its properties after a certain time has passed.
Classification fasteners
Although the fixation of the bollards is performed directly on the suspensions themselves, but still there are special designs that are mounted directly on the wall. With their help, you can perform this operation. Among them are several of the most popular products:
- Screws. A relatively simple option that is used for fixing structures that are not amenable to significant loads.
- The crutch is the same self-tapping screw, but having an L-shaped end, which limits the sliding of the curbstone of such a loop.
- The fastening plate (mounting rail) is a special metal profile with several holes. The upper edge of this product is slightly behind the wall and forms a kind of hook, on which the cabinet is suspended.
Species
Fasteners for wall furniture can be divided into several main types:
- Simple suspension with top or middle mount. Such products are special metal strips having two holes for fixing to the cabinet and one pear shape for direct hanging. Fasteners with an upper type of fastening are easy to install, but the use of such systems leads to the protrusion of the bar above the surface of the furniture.
- Unregulated corner hangers are small metal corners with two holes on each of the planes. In this case, one of them is used to fasten the product to the cabinet, and the other is suspended from a screw or other holder placed inside the wall.
- P-shaped suspensions (left and right) are a plate, in form resembling the previously specified letter. The design has several holes, which, as in other cases, are used for fastening to a certain plane and material. A distinctive feature of such a suspension is the presence of a relatively wide “ear”, which makes it possible to adjust the position of the pedestal in the horizontal plane.This in turn allows not so accurately mark the location of the screw and its installation in the wall.
- Adjustable suspensions - this is one of the most modern fasteners. This design consists of a fixing hook (allows you to mount on a bar or crutch) and an adjustment block. The last element is directly attached to the side wall of the cabinet. Adjustment is made using special screws that can move the box both back and forth and up and down. There are several varieties of such suspensions on the market that are not only of different size and design, but are also able to withstand considerable loads.
Mounting methods
Modern kitchens consist of several blocks that can have not only a different design, but also a size. Today, there are 2 basic approaches for fixing kitchen cabinets:
- Installation of all modules in one line. This option is used in the case when all elements have a standard height, which allows for such operations.
- Setting thumbs at different levels. This approach is used by many designers, as with this installation you can connect several types of modules that fit into the overall interior.
We are determined with the optimum height
It should be understood that the location of kitchen cabinets depends not only on the dimensions of the room, but also on the height of the person. There are several fairly simple recommendations that experts recommend to follow when fixing attachments:
- With a person's height up to 160 cm, the upper shelf should be located at a height not higher than 175 cm.
- When the growth of the owner of the kitchen varies in the range from 160 to 170 cm, then the level of the upper "threshold" should not be more than 190 cm.
- With the growth of more than 170 cm shelves may already be located at 2 m level from the floor.
It should be noted that all this is selected depending on the specific desires of the owner and the functions performed by the furniture.
Preparing the base
In order to efficiently mount such attributes, you must first carefully align the wall. At the same time, it should be even not only in the horizontal, but also in the vertical plane. It is also very important to bring the angle values to 90 degrees.
Please note that if the walls are formed from sheets of plasterboard, then hanging on the basis of such stands is very difficult, since the material will not withstand considerable loads.This material can only be used as a leveling layer under which there is a more solid base.
Installation algorithm
The process of hanging kitchen cabinets can be divided into several successive stages:
- Initially, the hooks in the hinges are brought to the middle position. After this canopies are fixed on the sides of each of the modules. In this case, the hooks should stick out a few millimeters from the wall of the cabinet. This will give the opportunity to hook them on a special mounting rail.
- The next step is to install the mounting plate. To do this, mark up the place where it should be located and are indicated on the wall of the point of formation of holes. After that, holes are made using a specific diameter drill. When everything is ready, we fix the plank to the wall using dowels or other similar fasteners.
- When the frame is ready, the cabinet is installed on the bar. To align it, use special screws on adjustable eaves. Before carrying out any operations with similar structures, be sure to read the manufacturer's instructions for this product.
- After alignment, you need to use special clamps or other fasteners to fasten all pedestals together.
When performing such operations, try to make only careful measurements, which will make it possible to level the furniture in the plane you need. To extend the life of such a system, it is also desirable to use high-quality suspensions, for example, Atlas. With their help, you can create a solid system that will withstand a large enough weight.
Useful tips
Installation of canopies is a fairly simple operation, but requires a certain experience to perform it quickly and efficiently. In doing so, you must also follow a few simple recommendations:
- It is desirable to place the hinged rail a little lower (3-4 cm) of the upper level of the locker.
- When installing modules on drywall, experts recommend the use of special dowels butterfly, which will allow to achieve a snug fit to the surface.
- When the wall material is sufficiently soft and crumbles when drilling, then it is desirable to carry out this operation pre-drill a smaller diameter, and only then expand to the desired value.
Only high-quality suspensions and a certain experience will allow to achieve the necessary and correct location of all kitchen modules. In the absence of such indicators, it is desirable to entrust the solution of such problems to specialists.
