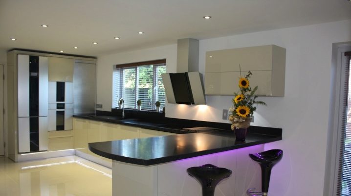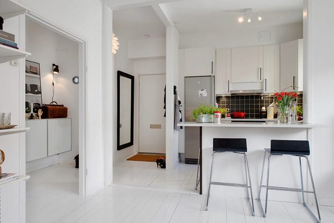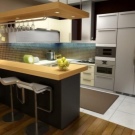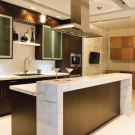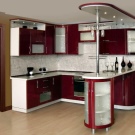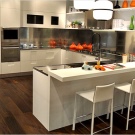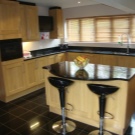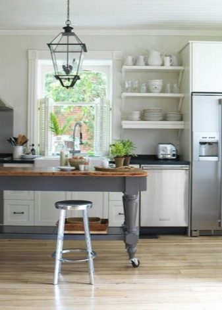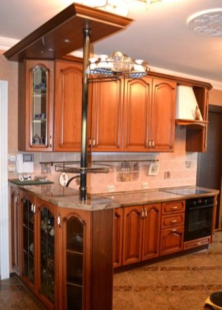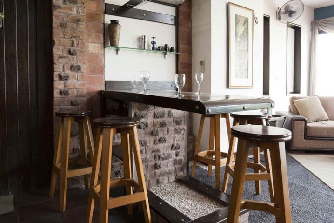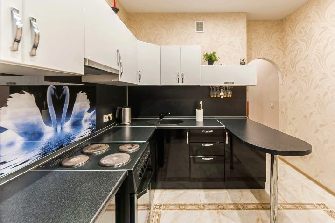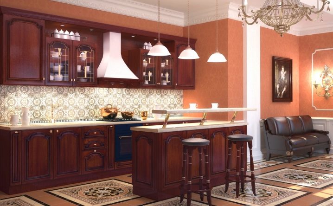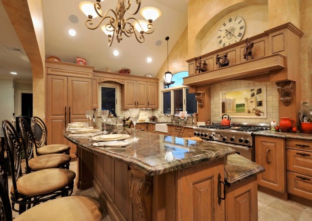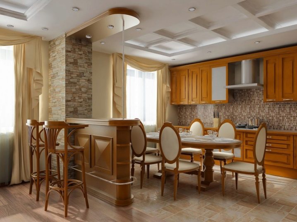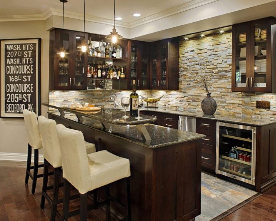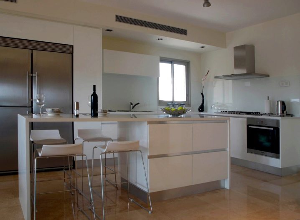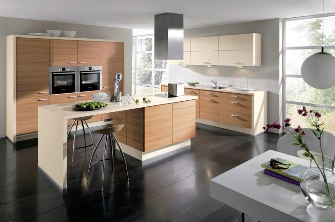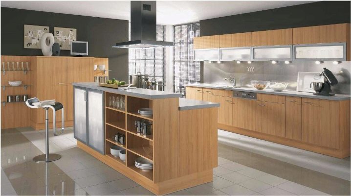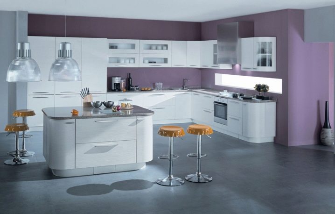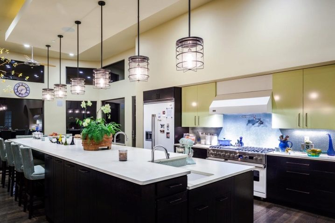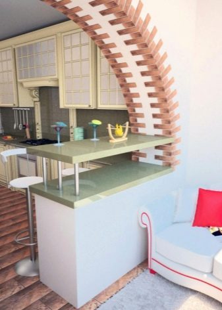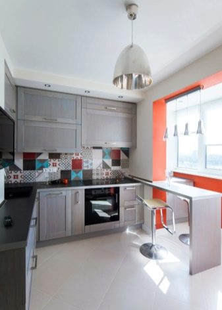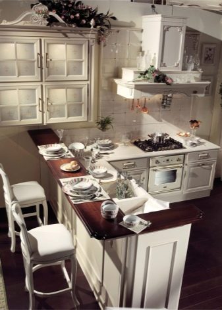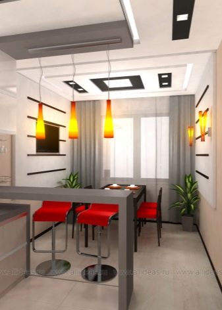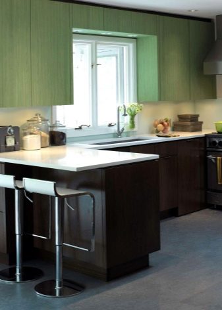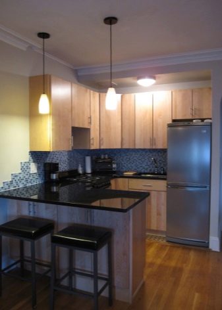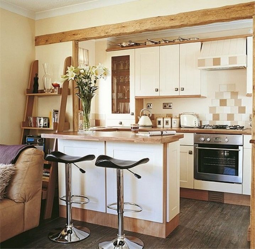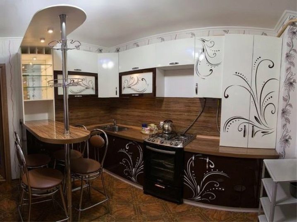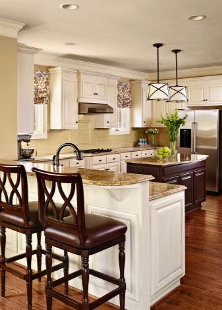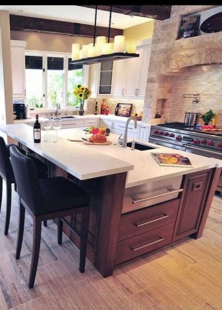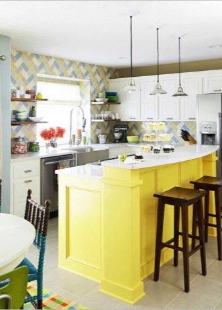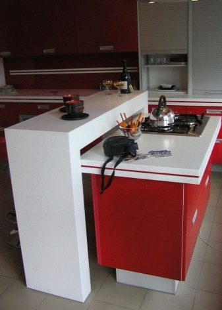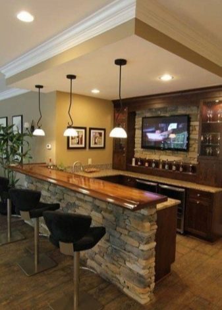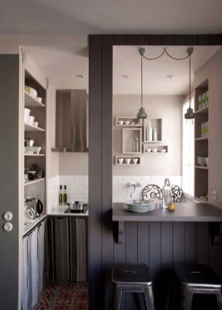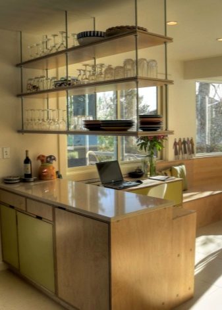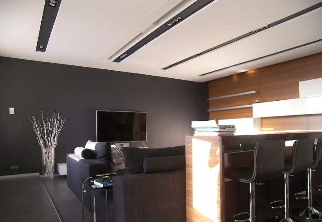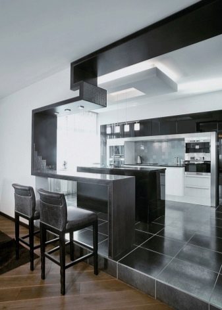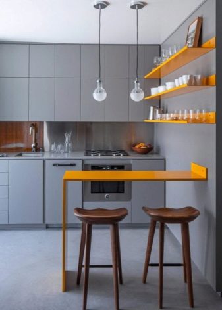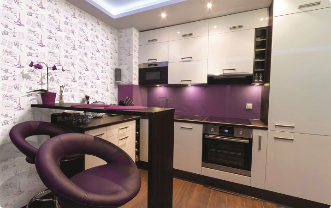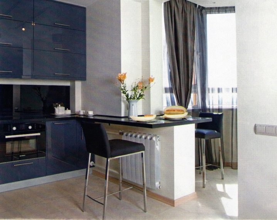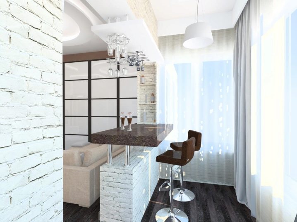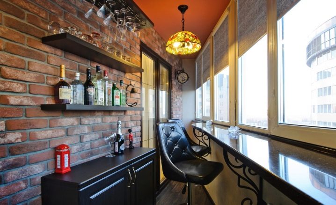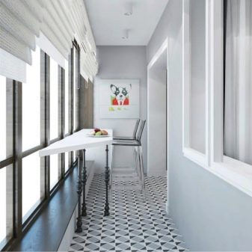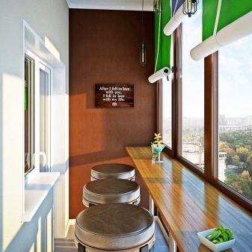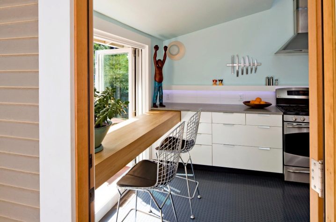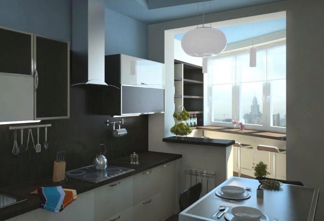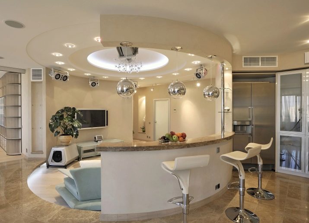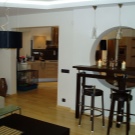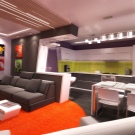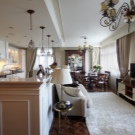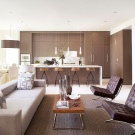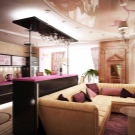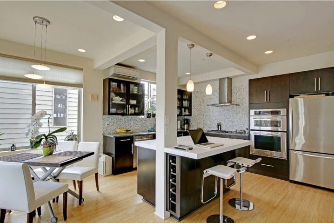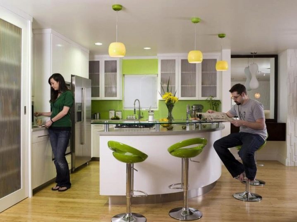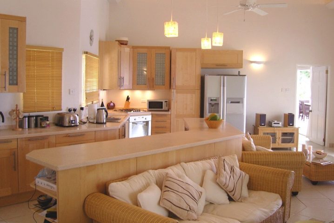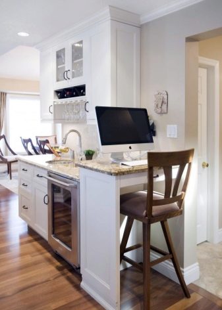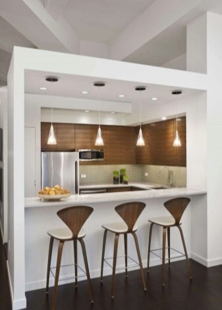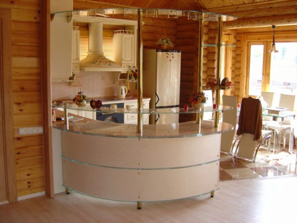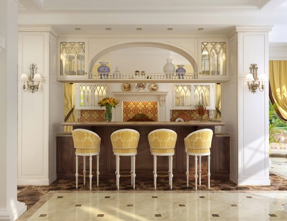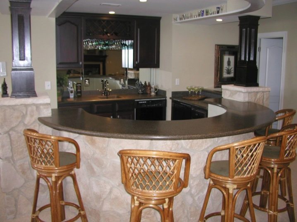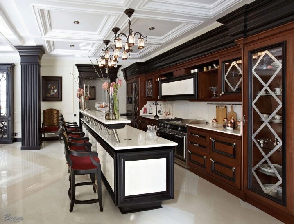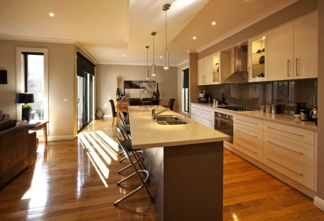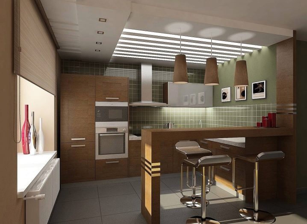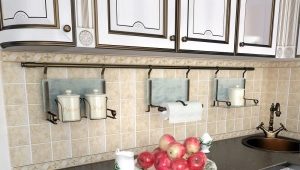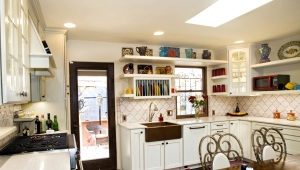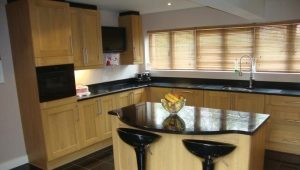Kitchen design with bar counter
The bar counter in the kitchen has now become very popular. If initially only those who did not want to keep up with fashion were decided on its installation, now the bar counter has become a full-fledged and multi-functional part of the kitchen interior. Bar counters are very different, their main function that they perform depends on their type and size.
Types of bar racks
Bar counters differ by type of production and by the material from which they are made. There are two types of designs:
- Open The open bar has a tabletop and two sturdy metal legs.
- Closed. Kitchens with a bar counter of the closed type are made in the form of wooden or stone structures with decorative finish.
The most common materials for the bar counter are wood, metal, ceramics, glass. The choice of material must be taken very scrupulously, since not only the appearance but also the service life and safety of the household will depend on it.
Depending on the design, bar counters differ in several variations: classic, bar-island, bar-partition, combined, two-level.
Classic
The classic bar counter looks quite simple: a remote tabletop, which continues the work surface of the kitchen unit. This design is installed on the legs, or under it there are all kinds of cabinets and drawers.
The classic bar counter is the prerogative of small spaces. In some apartments stands out for the kitchen 12-13 square meters. In such cramped conditions, it is unlikely to be able to put a dinner table, and the bar counter will ideally replace it if there are two or three people in a family.
The kitchen with a bar by the window looks original and beautiful.
Classic bar counter combined with a headset. The location by the window saves space for cooking.
Island
Large kitchen perfectly with the island bar. On the area of 17-18 square meters. meters, you can easily arrange bar drain, which will carry the functions of both the bar and the dining table.
The free-standing bar counter is an interesting way to make your kitchen memorable and bright.This arrangement has its advantages: you can come to the counter from any side, and you can sit at such a table for many more guests, in contrast to the classic version.
Even before installing the bar counter, you should choose the right design of the structure to fit into the general mood of the kitchen space.
A good example of a well-chosen bar counter.
The countertops of the bar and kitchen units are made of the same material, and the boxes under the counter are exactly the same as the sets in general.
Combined
The combined bar counter, like the classic one, is located in a small kitchen. If the area of the kitchen area is 10-11 square meters. meters, what kind of dining table can we talk about? Combined bar counter in such a room and a table, and a cabinet for storing all kinds of jars
In the combined version, the countertop of the bar counter is combined with the working surface of the kitchen unit, and under it is the storage of kitchen trifles.
On the modern furniture market, you can purchase a ready-made bar counter with built-in shelves and drawers that fit into any interior.
Ideas for inspiration:
- A small cozy kitchen, combined with a living room, is made in soothing white tones. The panels of natural wood blend harmoniously with metal parts.
- Stylish modern kitchen from plastic and wooden parts. The open combined bar counter with metal legs is a stylish addition to the kitchen set
Two-level
This option has something in common with the classic bar, but is distinguished by the presence of two levels, each of which performs its function. On the top panel is a dining area. The lower zone is designed exclusively for cooking.
The peculiarity of any bar counter is that its height differs from most dining tables. The two-tier design is made in such a way that the working surface is at the usual level and cooking around it is very convenient. The eating area is much higher, but to eliminate discomfort, special chairs are provided.
Two-level bar counter is ideal for large families. During lunch, you can place children behind the lower worktop, and leave the top for adults. The same goes for the holidays.
Rack partition
The bar counter in the form of a partition is often installed in the kitchen for the visual separation of space. Often it is a continuation of kitchen furniture. Most often, the counter-partition is a separate element of the kitchen.
This model of bar design is ideal if you do not have a standard room, and the apartment is a studio.
Interesting design options bar counter - partitions:
- The bar counter of the closed type copes with its task perfectly and separates the space of the living area from the kitchen. The design of the stand is made in an identical style with the room: the tabletop is made of the same material as some parts of the kitchen furniture. Exterior trim is combined with both walls and a curtain from the seating area.
- A stylish open-type bar counter not only divides the space, but also decorates it. The bar counter is complemented by plasterboard partitions and weightless glass shelves. This design option perfectly copes with all the tasks: to divide and decorate the room, to accommodate the guests. Despite some difference in the style of the kitchen and living room, the room looks very organic.
Interior design
If you plan to do the design of your kitchen, then carefully look at the bar. This is quite an original way to decorate the interior. Also with the help of a bar counter, you can increase the working or dining space.
With a balcony
Options for the location of the bar in the apartment or in a private home set. The most interesting can be called a bar counter, combined with a balcony. This option allows you to expand the kitchen space, so combining the bar counter is recommended for owners of small apartments.
This design is suitable for those who do not use the balcony for storage. Why disappear square meters, if there is such a great idea?
Decided to expand at the expense of the balcony? Then feel free to go to the supermarket for insulation, double-glazed windows and other necessary building materials. If you are not living in warm countries, then you need not only to elevate the balcony with a bar counter, but also to warm it up so that you can warm up by the window behind the bar and not wrap up in a warm blanket.
There are two ways to arrange the bar on the balcony.The first option is to install worktops along the entire sill. This option is very good, because with a cup of tea you can consider the neighborhood without leaving the table. In this case, remove the wall that separates the balcony from the kitchen is not necessary
You can install the bar on the place of the balcony partition, where you can both look out the window and look around the whole apartment
No less interesting is the corner bar counter, which significantly saves the balcony space.
Combined with living room
Due to its versatility, the bar counter can be combined with anything, including the living room. It is done in many different ways. The easiest option is to tear down the wall or its part separating the living room from the kitchen and in its place put a bar counter. This option is good because the bar counter will acquire, in addition to the main function, an additional, dividing one.
Several successful combination options:
- The stylish space of the kitchen and living room is combined with the help of a closed island bar counter, which harmoniously fits into the interior of the entire room. In this photo, the design is central and at the same time is likedining area and cooking zone. For such a chic bar table can accommodate quite a few guests.
- A two-level closed bar counter in a delicate greenish-white interior performs three functions at once: it hides the cooking zone, is a cooking zone, performs the function of a dinner table
- Bar counter - a partition separates the cooking zone from the living room. The design is combined with a sofa, which is very convenient. Without getting up from upholstered furniture, you can take different goodies and watch your favorite movies or talk with guests.
In a private house
In a country house, the kitchen can be absolutely any size: small, medium or indecently large. There are also some nuances about a private house, in which the kitchen may be the wrong size. There are interesting options for the location of the kitchen in the attic, or in the entrance area. On this basis, it is easy to imagine how many options for installing a bar counter exist in a country house.
Here are some very interesting options:
- The original closed two-level bar counter, made entirely of glass. The design feature is in the form of design execution.A distinctive feature - two levels that can simultaneously be areas for eating, both on the right and on the left. Traditionally, the lower level is installed inside the kitchen area, and not outside, in this interior they have moved away from traditions.
- The large, classic-style kitchen perfectly allows you to place a large closed-type bar counter against the wall, which is a complete dining area and a place to store numerous family stocks.
- The original closed bar counter in the shape of a semicircle, made entirely of stone (both the base and the tabletop) is in perfect harmony with the kitchen set of dark wood. Light wooden chairs slightly dilute the gloomy and heavy mood of this design. An ideal place for snacking and domestic gatherings.
When buying a bar stand you should pay attention to its color scheme. A significant role in the selection is played by the material of manufacture. It is very important that the bar counter is combined with the existing kitchen furniture, not merging and not falling out of space.
To solve this problem is very simple. You can purchase a countertop for a bar counter of the same color as a kitchen set.A good option - glass countertop. This option can be combined with absolutely any color of furniture and wallpaper. In addition, the glass details in the interior always looks stylish.
Whatever bar counter is in your apartment, remember its basic functions and do everything so that it becomes a worthy part of your family hearth.
