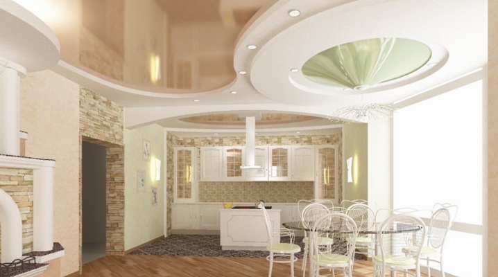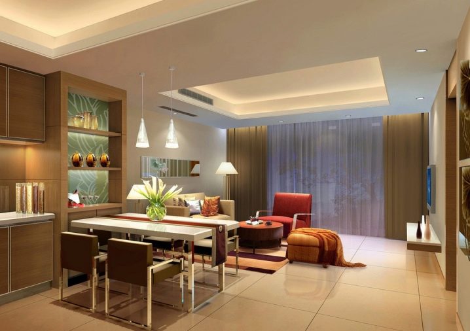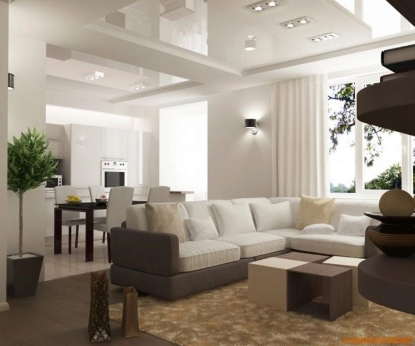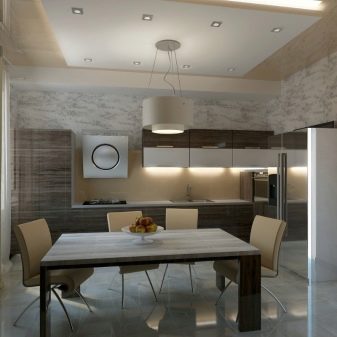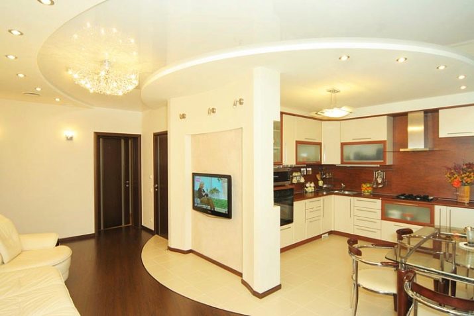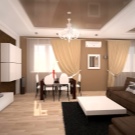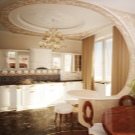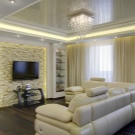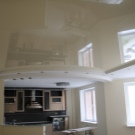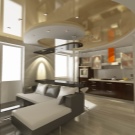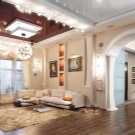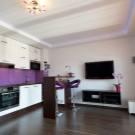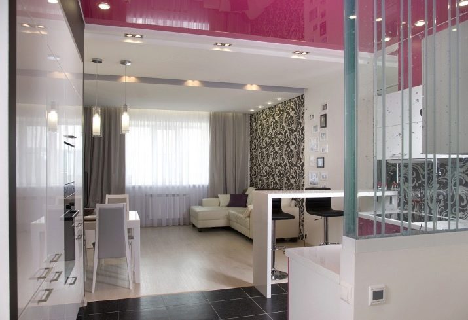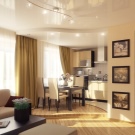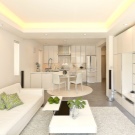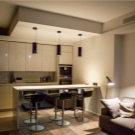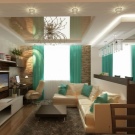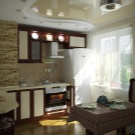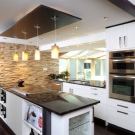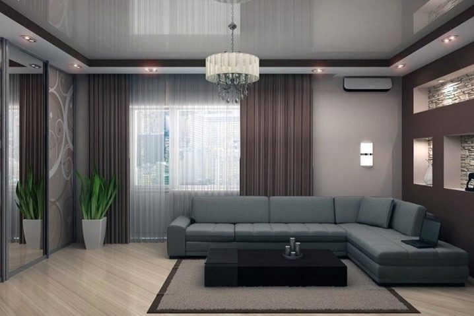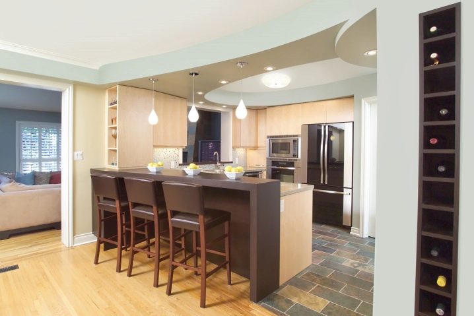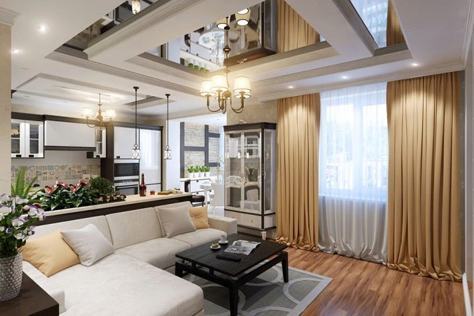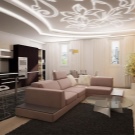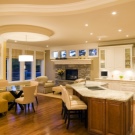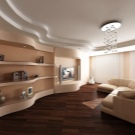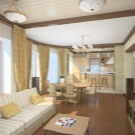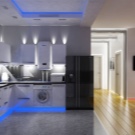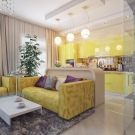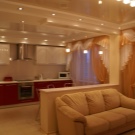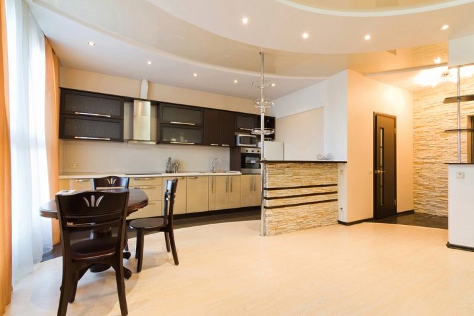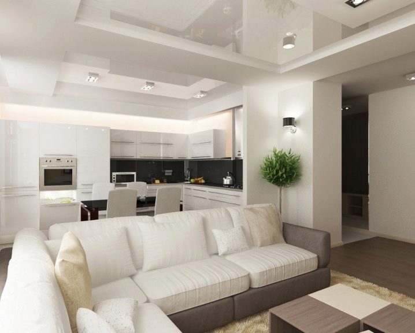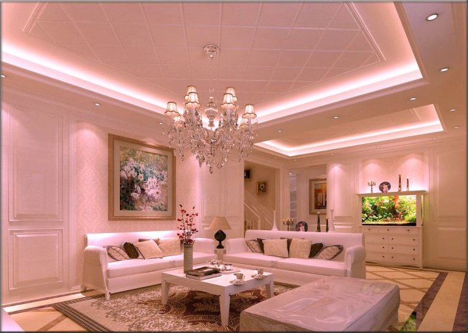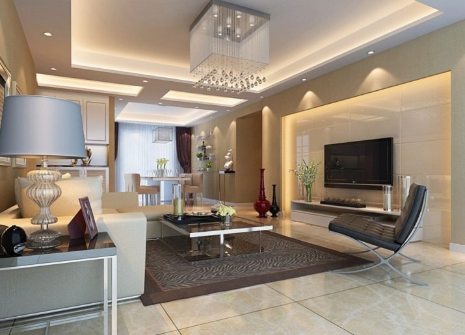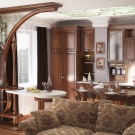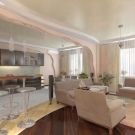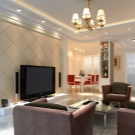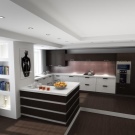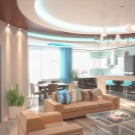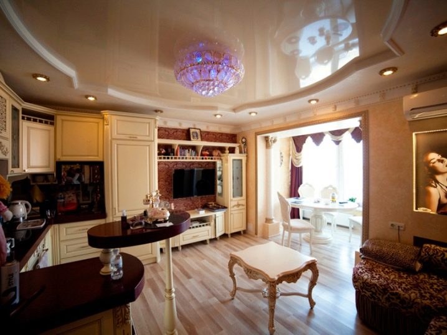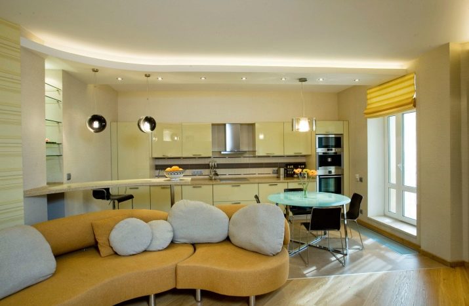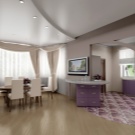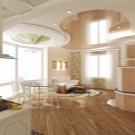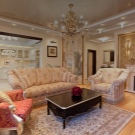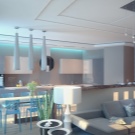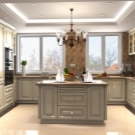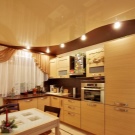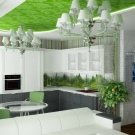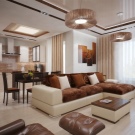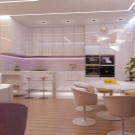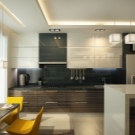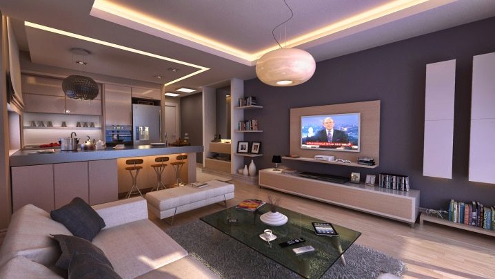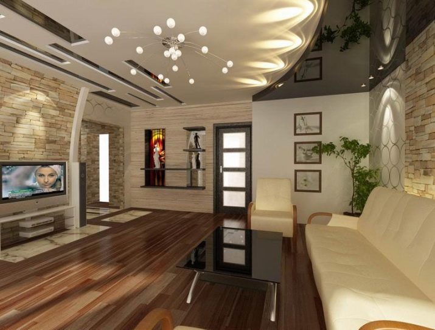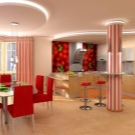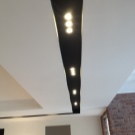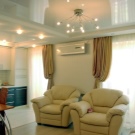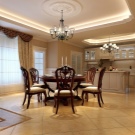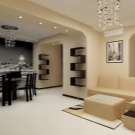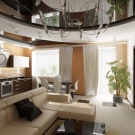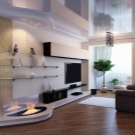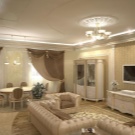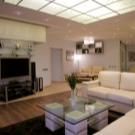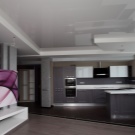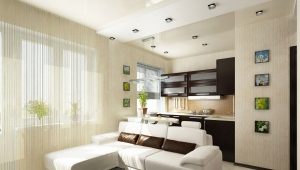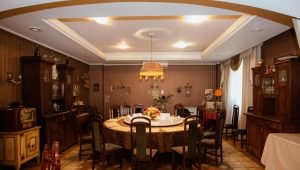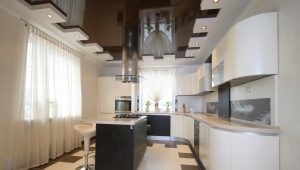Ceiling kitchen-living room
In modern design, various innovative ideas are used, the main task of which is aimed not only at creating the original interior, but also at increasing the space. Therefore, in recent times often used a combination of rooms. This method is especially popular for apartments with a small area, in which, as a rule, combine the kitchen with the living room.
This housing plan allows you to conditionally divide the room into two functional areas. The first area is the main place for storage and cooking, so there is a sink, a kitchen stove, a refrigerator, a desk and shelves. The second part of the space is designed directly for eating, family recreation and receiving guests. It houses chairs, a sofa, a dining table, a TV, bookcases. In addition, in this studio, it is customary to perform decoration with the help of special decorations in the form of sculptures, paintings, bas-reliefs and beautiful curtains.
In order to conditionally divide the space in the combined room, use different methods. To do this, use the transparent plane, kitchen furniture and screens. In addition to the traditional types of room zoning, the modern style provides a new type of visual partition-installation of stretch ceilings. Thanks to the suspended plasterboard structures, you can decorate any style, creating unusual zoning contours in the form of curved, straight or arched lines. Especially in demand are two-level ceilings separating the room with drawings or canvases of different colors.
The use of various lighting is also considered to be an original method of dividing the ceiling in the combined rooms. In this case, it is recommended to hang a classical chandelier over the dining table, and a sconce near the sofa. As for the territory of the kitchen, then for her the best option is the installation of spotlights. They can not only brightly illuminate the room, but also create a romantic, cozy light. It is very important that the lighting of the working area of the kitchen is directed.
Features and benefits
For small rooms, saving every square meter is important, so most designers in their projects prefer to create studio rooms. Well looked combined kitchen and living room. Such a single space becomes not only stylish, but also multifunctional. The installation of stretch ceilings is considered the most popular type of division of zones in studios. The main advantages of the combined tension structures include:
- Easy to care. You can clean and wash these ceilings several times a year. Due to the modern structure of the canvas, suspended ceilings do not collect dust, and fat stains in the kitchen area are easily cleaned with a sponge dipped in soapy water.
- Huge selection of design solutions. Stretch ceilings in the combined premises allow you to make an unusual interior. To do this, use a combination of different tiers, colors and textures. In addition, the ceiling material, which is a flexible film, provides the ability to easily create various designs and shapes.
- Minimum installation time. Installation work takes only a few hours and does not require the release of the room from furniture.
- Environmentally friendly material. For a combined kitchen with a living room, it is important that there are no domestic smells.The finishing material of modern stretch ceilings does not absorb odors, therefore it is ideal for studio rooms.
- Increased moisture resistance. Stretch ceilings "are not afraid" of water. In the case of flooding, it will be necessary to partially dismantle a separate section of the ceiling and drain the water from the canvas, then re-install without causing any damage to the material.
Material
Choosing the installation of a stretch ceiling for a combined kitchen with a living room, it is important first of all to choose the right material, taking into account the style of the room and the type of hanging structure. Before installation, you will also need to decide how to connect the ceilings of both rooms. As a rule, two methods are used for this: fastening through a separator and welding. Thus, thanks to modern technology, it is easy to combine canvases of different colors, forming beautiful arcs, bends.
In the case when the combined ceiling turns out to be large in area, a special separator is used, and the resulting gap between the canvases is closed with rubber plugs. For the installation of the ceiling will need the following tools:
- Fasteners.For concrete and brick walls, it is desirable to choose dowels and screws.
- Aluminum profile. When installing a ceiling with a divider, a separating baguette is used, for cloths connected with a ceiling or wall profile by spikes.
- Spatula, guide in the profile of the canvas.
- Heat gas gun.
- Nippers clips.
It is desirable to purchase a profile from aluminum, since the construction of the combined ceiling will be heavy, therefore reliable and strong fixation is necessary. In addition, as an additional material for the installation of stretch ceilings used plugs and baguettes, they must be selected in advance. As for the material of the ceiling paintings, here you should focus on the style of the room. You can purchase in various colors glossy, matte canvas or prefer photo printing with beautiful pictures.
Design options
Today, using modern design, you can make an unusual and beautiful transition between the kitchen and living areas. The result is a single room with the effect of the visual border. To combine the ceiling in the studios use different types of design in the form of stretch ceilings, plasterboard compositions, hanging rails and panels, as well as painting and whitewashing.Plasterboard constructions deserve special attention, they are easy to assemble and allow you to create sections of any shape. Mount such a combined ceiling is a snap; anyone can do it.
Not inferior in their positive characteristics and suspended ceilings. By choosing this type of decoration in the combined kitchen and living room, it is possible for a minimum period of time to get a perfect flat surface that does not require special care. In addition, stretch ceilings for a long time retain their original appearance, waterproof, stylishly zoned zones with the help of a variety of coatings, color and textures. The elements of lighting are well built into the tension structures. The only disadvantage of this type of finish is that as a result the ceiling becomes low.
Recently, when designing kitchen studios, they began to use such an original innovation as a ceiling with panels or slats. The surface of this ceiling is a assembled frame of plasterboard, which, after installation, does not require additional decoration and finishing. The ceiling with the rail is a good option for combined rooms, as it is inexpensive and ready for use immediately after installation.There are single-level and multi-level types of structures in which the area is collected in geometric patterns.
There is also a more complicated and time-consuming way to finish the ceiling in the combined kitchen and living room. It is whitewashing or painting. In order for the ceiling surface to have the perfect look, it is necessary to do a lot of preparatory work, consisting of stripping, leveling and puttying. The only positive advantage of this finish is the low cost and the possibility of independent work.
Design solutions
For the installation of combined ceilings in the kitchen and living room is mainly used PVC material, which is represented by matte, satin and glossy paintings. Glossy ceilings give the room a height and a lighter shade. As a rule, this texture is used in the living room, for the kitchen it is best to choose a matte film, on which particles of steam and fat will not be visible.
In modern design there are various options for the combination of forms of stretch combined ceilings. So for the kitchen it is best to install a flat canvas, and in the living room the designs from several levels look beautiful.Particular attention should be paid to lighting in a combined room. The kitchen should have brighter lighting than the living room.
In order to combine the kitchen with the living room conditionally divided into two zones, often used ceiling in different colors. The unusual combination of colors makes the design of the room cozy and unique. The traditional colors for the living room are beige, pink or white. In addition, designers are encouraged to perform a combination of white with green, black with white, or red with beige. The ceiling in the kitchen should be more pronounced, so during its installation using dark shades. Suitable for the kitchen as a photo web.
Design style
Making the interior space in which the living room is combined with the kitchen, you can use a different style. The most popular is considered the classic style, which is dominated by a diverse combination of shapes. In this interior, preference is given to soft pastel colors and gilding. The combined ceiling in this case is in good harmony with the walls, covered with decorative plaster or painted fabric. Marble or gypsum columns can be used as decoration elements.
For lovers of something unusual, modern style is recommended. The kitchen and living room in this design are characterized by a simple form, the color design may be different. The combination of refined luxury and practicality peculiar to the art deco style. In the combined kitchen and living room there can be ethnic patterns, fancy lines. The use of black and pink ceiling canvases is also considered an excellent option.
