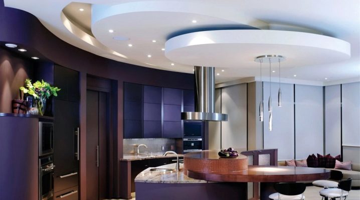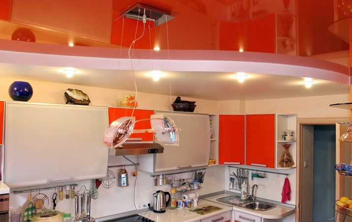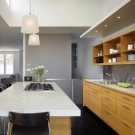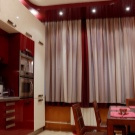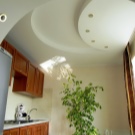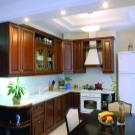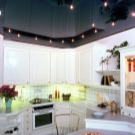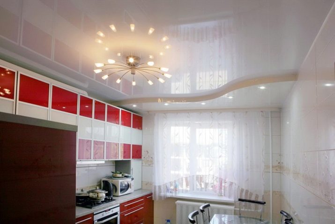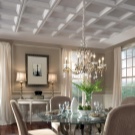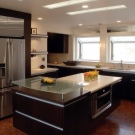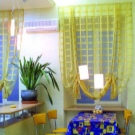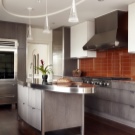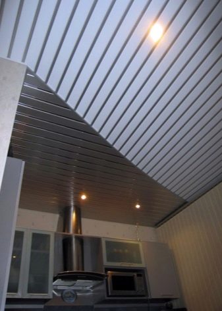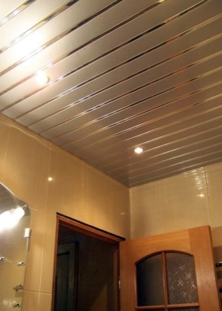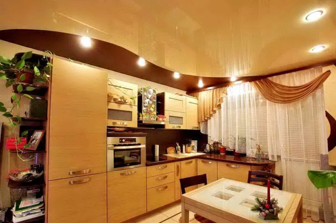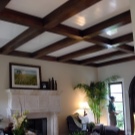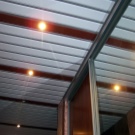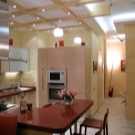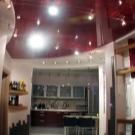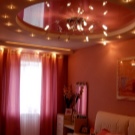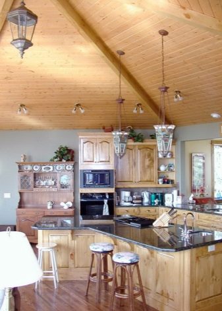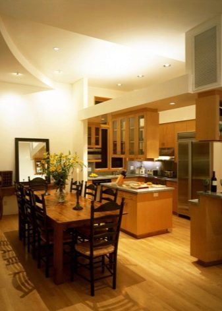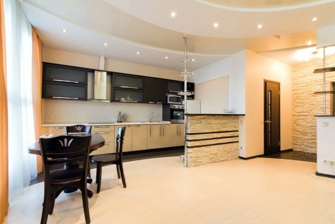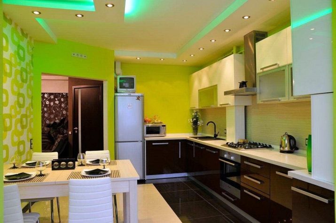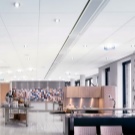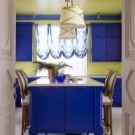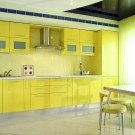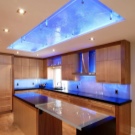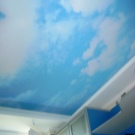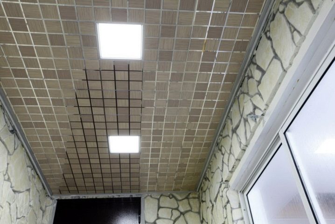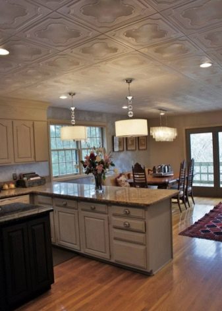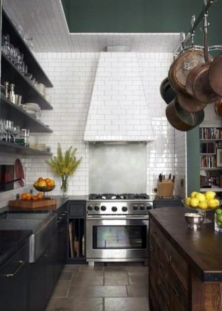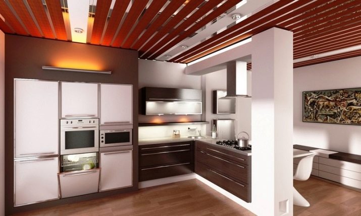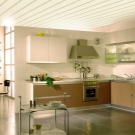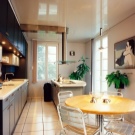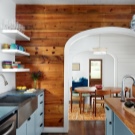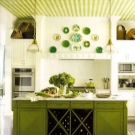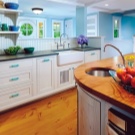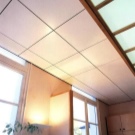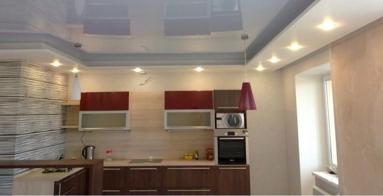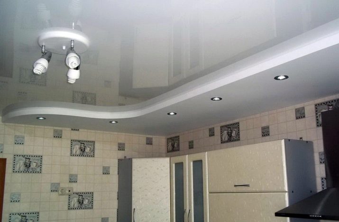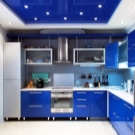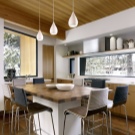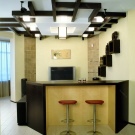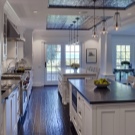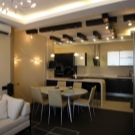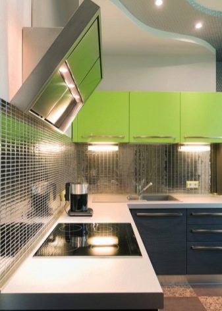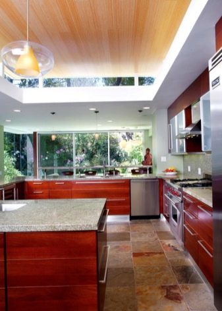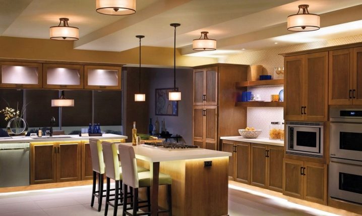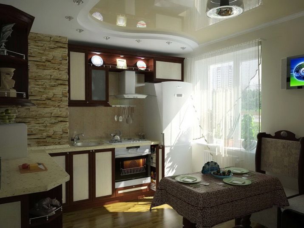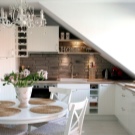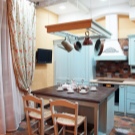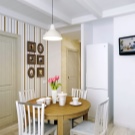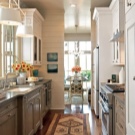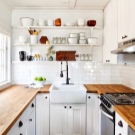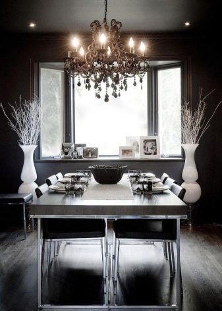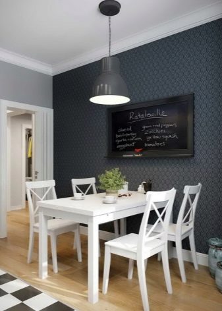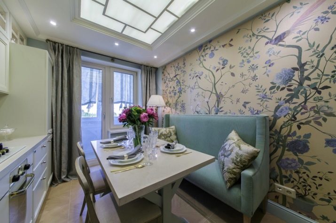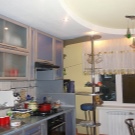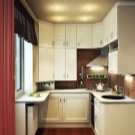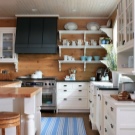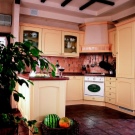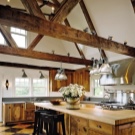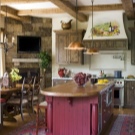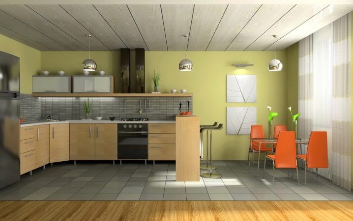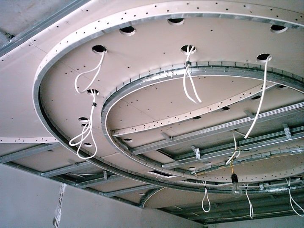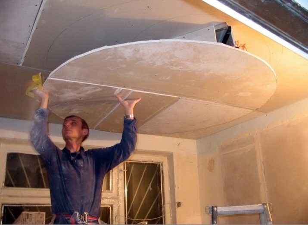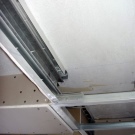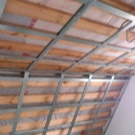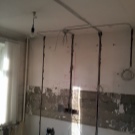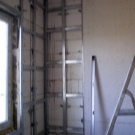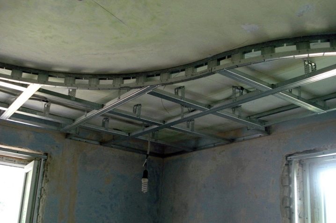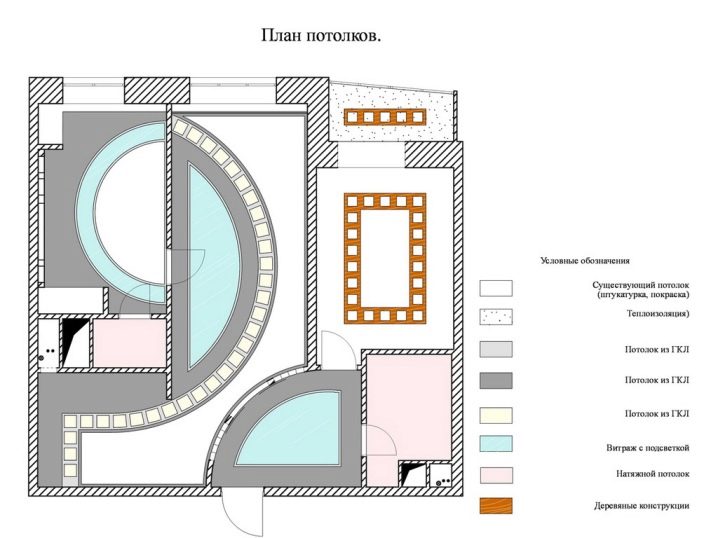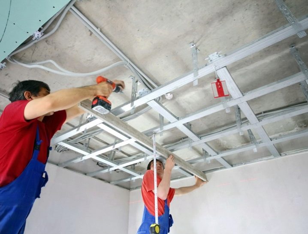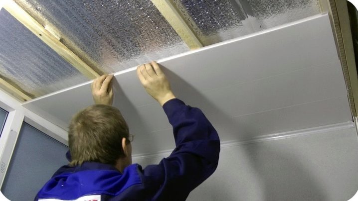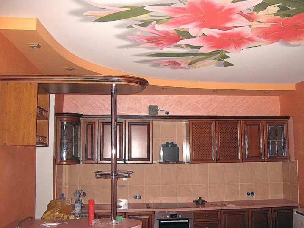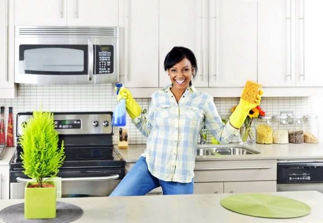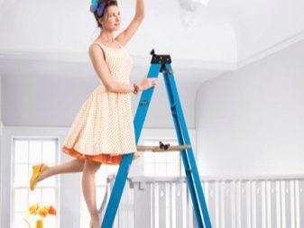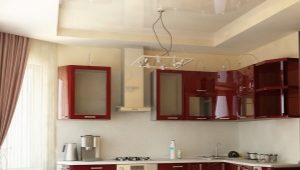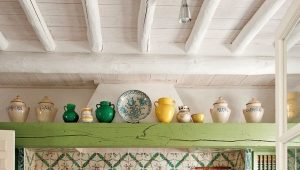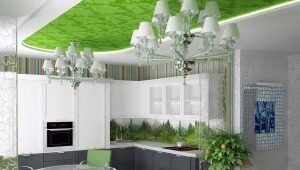Curtain ceiling for the kitchen
Perhaps the most difficult question that arises in the repair - from what material to make the ceiling in the kitchen. After all, the specificity of this room is such that materials that are suitable for the rest of the rooms should not be used here.
Design features
An interesting solution when repairing a house may be a hanging ceiling for the kitchen, behind which an old, unsightly surface will hide. Such suspended structures are attached to a metal frame built into the surface of the wall and into the base.
The design is convenient because it has a sufficiently hollow space in which you can hide all engineering communications such as air ducts, electrical wiring, as well as build in ceiling lights. In addition, a suspended ceiling is an additional sound insulation, and for an apartment in a high-rise building it is a significant plus.
Materials
You can assemble such a design from a variety of building materials:
- from mineral fiber or fiberglass;
- from plastic;
- from wood, from various plates (DVP, MDF, TsSP). But slabs for the ceiling are selected thinner than for finishing the floor or for walls;
- aluminum or steel;
- from the reinforced plaster and from gypsum cardboard.
Benefits
Kitchen suspended ceilings have many advantages:
- all irregularities and drops on the old ceiling are safely hidden under them;
- thanks to this design, there will be no problems with access to engineering communications, if you suddenly need, for example, to repair them;
- installation of a suspended ceiling is simple and does not take much time;
- reflective effect will brighten the whole kitchen.
Disadvantage
But the shortcomings of this design can not be said. It is one, but, for example, for a small kitchen, it is very significant - suspended ceilings “eat up” part of the space, so if the kitchen area is small, and even the ceilings are low, then it is better to give up hanging structures. But in all other cases - no restrictions, except that one small recommendation - try to make the kitchen in bright colors, so it will visually seem more spacious.
Kitchen ceiling requirements
Taking into account the kitchen features, the ceiling should be distinguished by maximum practicality, and therefore there will be certain requirements for the materials:
- it should not be porous, otherwise all the pollution and odors will be constantly absorbed into it;
- must have good washable qualities so that the surface can be quickly and easily cleaned;
- resistant to increased humidity and temperature extremes;
- waterproof and fireproof;
- environmentally friendly.
Used in the manufacture of ceiling components of the material, suspended structures are:
- cassette;
- lath;
- latticed;
- tiled;
- cellular;
- panel.
The most popular materials for a suspended ceiling are panel and tiled versions. The panels are installed using a previously prepared frame and painted in any color, or left white.
About the finish
Often for the decoration of ceilings also use rack panels or plastic. This is a quality material and its appearance is attractive. Due to the variety of colors, you can create an interesting design that will be suitable for any interior.
Such materials are resistant to moisture, are not afraid of temperature changes, as well as flooding. Contaminants from such surfaces are easily washed off with a conventional cleaning agent. What is bad in this case is that with time, due to external exposure, the glossy surface of the plastic will no longer shine as well as before - it will fade and may even change its color.
Design
Thinking through the design of the ceiling in the kitchen, you should remember about the design in which the kitchen itself is sustained - furniture, kitchen appliances, floor, walls. Everything in the end should be harmoniously combined with each other.
Most often, gypsum board is chosen as the material for the suspended ceiling, considering it to be a very convenient material for such work. With it, absolutely any surface is leveled, no matter what curve it is, and it will be much faster than leveling the wall with a putty.
Stretch ceiling - also, of course, beautiful and comfortable, but expensive. And yet, multi-level ceilings - this is the advantage of drywall. For the flight of design ideas drywall is indispensable as a completely malleable material. The hinged design is an opportunity to beautifully place fashionable lamps.Hue such ceilings with modern paints can be given any, and if the ceiling is properly primed and painted, then monitor its cleanliness is not at all difficult.
With the help of drywall, the kitchen ceiling can be decorated in three ways:
- just perfectly smooth shape;
- ceiling vaulted type. Designs can look the most different geometrical forms and bend a space in different ways;
- figure ceiling will turn out if we develop further the previous idea with geometric curvatures, but perhaps it is better to stop the flight of fancy in time and stop at something more or less simple.
The design of suspended plasterboard ceilings with bends or roundings will make the kitchen space more spacious, but a hinged ceiling with right angles will give it clarity and classic sophistication.
Due to the high humidity of a room such as a kitchen, the slats that make up the frame must be aluminum. This metal is not afraid of corrosion, so the ceiling in the kitchen will not deteriorate.
If the middle of the kitchen ceiling of two levels to perform in the form of a screen and arrange it with wallpaper mural with a kitchen theme or mirror, then this solution will be very original and will always please both you and your guests.
Design features in small spaces
If the kitchen space is quite small, then, for example, for an area of 6 square meters, multi-level ceilings are unlikely to be appropriate, even if they are made in bright colors, they will still create an oppressive impression in such a close space.
For a kitchen with an area of approximately 9 square meters with standard ceilings of 2.5-2.7 meters, you can give the same advice, although on the other hand, you can try using the plasterboard hinged ceiling to remove from the eye of the hood, the air duct and all other communications that clutter up the kitchen space.
Of course, such a ceiling should be painted only with light paint - sky blue or beige. So the kitchen space will expand visually.
Dark tones, and even more black - should not be used. But these are only recommendations, and each owner will decide this question, based on his own wishes, the main thing is that what will be done can then delight all members of the household.
How to do it yourself
You need to decide which material you intend to work with:
- with drywall;
- with PVC panels or MDF;
- with ceiling tiles;
- with Armstrong panels;
- with metal modules;
- with lath plates.
It’s better not to deal with the last three options because of their high prices, but drywall, ceiling tiles and panels are suitable options. In Russian apartments most often there are just such suspended ceilings.
Where to begin
First of all, evaluate your capabilities, not only physical, but also material as well. The entire installation process conventionally consists of 4 stages:
- design;
- markup;
- frame construction;
- finishing finish.
You will not need any special knowledge of the construction business for the installation of a suspended ceiling, but the work is not momentary in any case and it will take at least several days to complete it. Everything is quite realistic to do with your own hands, this will require only compliance with all points of step by step instructions and knowledge of some subtleties.
Design and layout
These two points are necessary to understand the entire sequence of actions during installation and to present the final picture as a result of all the actions performed.
The first stage includes actions to assess the height of the whole structure,otherwise it will be very difficult to calculate how much space is needed in order to place the lamps and hide all communications.
What is necessary for properly made marks:
- using a laser level, draw a line, choose a height arbitrarily;
- we determine one of the lowest points of the surface and measure the distance between it and the ceiling;
- put a mark indicating how far the ceiling will be lowered;
- Using the previous label, draw a new line.
All these actions should be done very carefully and do not neglect any recommendations. Incorrectly drawn lines are a curved construction and then, as they say, “our song is good, start over”.
We proceed to the installation of the frame
The further process associated with the design of the preparatory zone for subsequent lining is fairly simple. It is only necessary to determine the choice of a particular material and begin its installation. As one of the best options, you can choose a metal frame, it is much stronger and more durable compared to wooden slats.
The installation of the metal frame is carried out around the entire perimeter of the future suspended ceiling.Profile guides are mounted on the wall to the horizon line (to the one on which the measured height). Use for this dowel, screws or anchors.
We reinforce the profiles with special suspensions; if this is not done, then the whole structure will begin to sag over time and lose its normal appearance. Both the suspensions and the metal frame are connected and regulated in the same horizontal plane.
The final
The final cladding requires strict adherence to the entire technology, and then the entire structure can be correctly and reliably fixed to the ceiling. Thus, the most difficult thing in the whole process is to make the skeleton. Then it remains to choose the facing material, which is the most common drywall and take care of the final refinement - I mean painting drywall and installing fixtures.
How to wash
The hinged ceiling in the kitchen is very popular today and is found in many Russian houses. And this is not surprising, because he really has a unique performance characteristics. Just do not forget about timely service, without which no system and no device can function normally.
Caring for suspended ceilings is a prerequisite, the same as regular maintenance of the floor or furniture, especially when it comes to the kitchen, where you have to deal not just with dust, but with greasy dust.
What you need to prepare for the care of the kitchen ceiling:
- step ladder;
- soft rags;
- soft sponge;
- vacuum cleaner with a special nozzle;
- detergent.
How exactly we clean the ceiling, we determine visually, that is, according to the degree of contamination. If the pollution is insignificant, just a wet wipe will suffice, followed by wiping dry.
If we are talking about the web, it will just help the vacuum cleaner, just do not brush the ceiling itself, it should be a centimeter 2, no less.
With strong pollution we will struggle not just with a soft sponge, but also with a detergent that is best diluted in warm water. It is not recommended to use force in this case, remove dirt with smooth circular movements. In conclusion, rinse the surface of the ceiling with water without any additives.
Caring for a glossy surface
To care for such a surface, it would be best to purchase a product that washes glasses or special products designed for the care of glossy and mirror surfaces.
If you have cleared the ceiling, but it still does not shine, try to restore the brilliance with ammonia and circular motions on the surface. Finally, wipe dry with a clean cloth.
Matt Surface Care
Everything is much simpler here, because we are not talking about any divorces. You can use any detergent approved for the maintenance of the suspended ceiling. Dry rubbing at the end is still relevant. And remember that the careful handling of the hinged ceiling in your kitchen and the proper and regular care of them is a guarantee that such a ceiling can last for many years.
