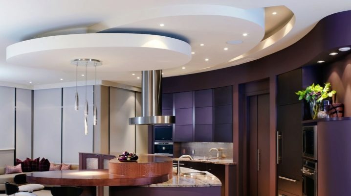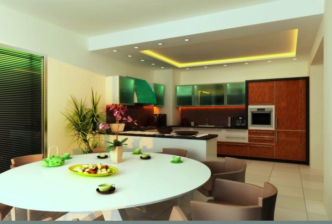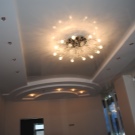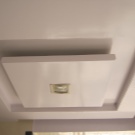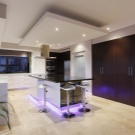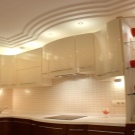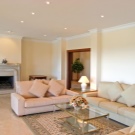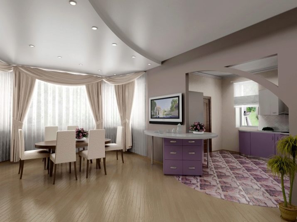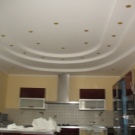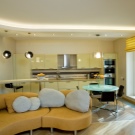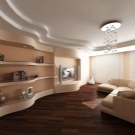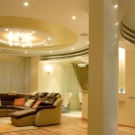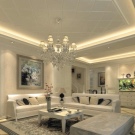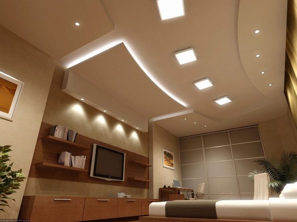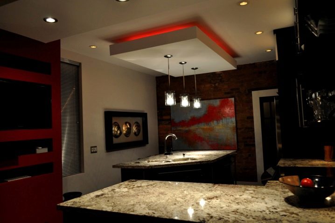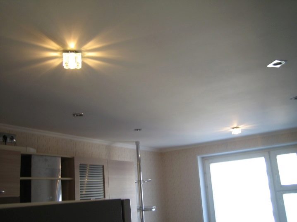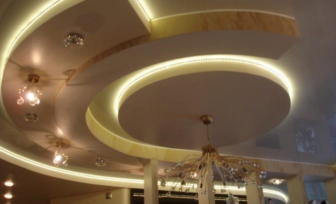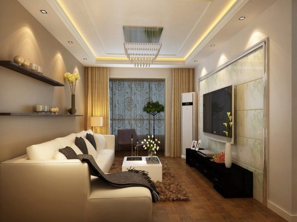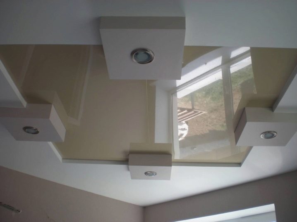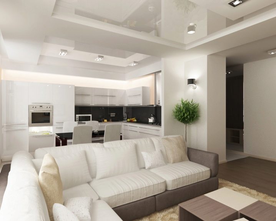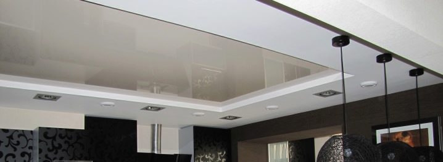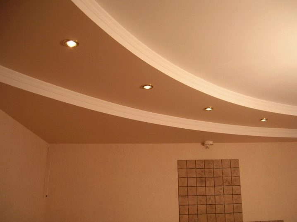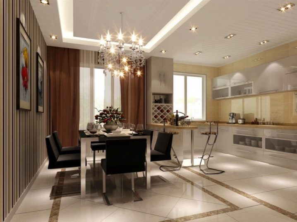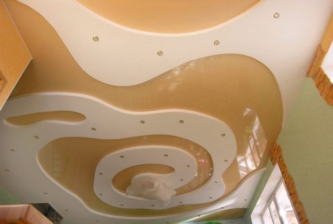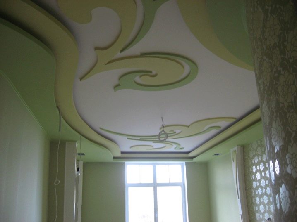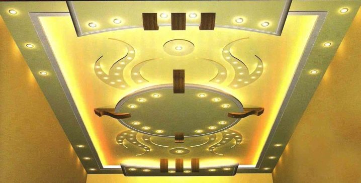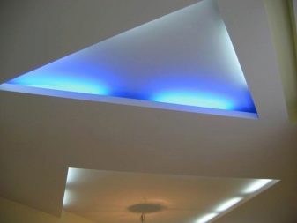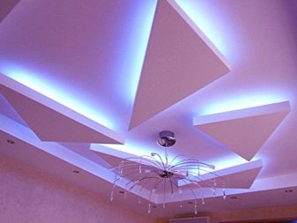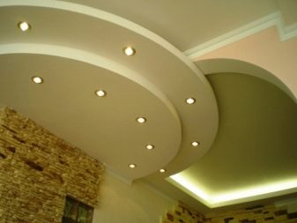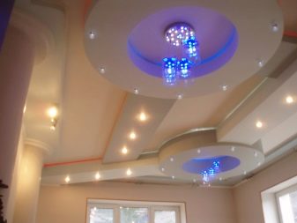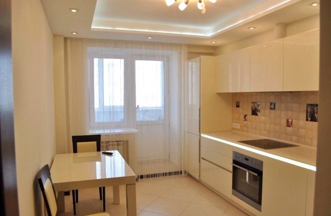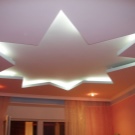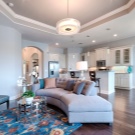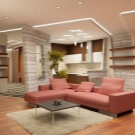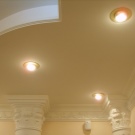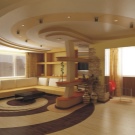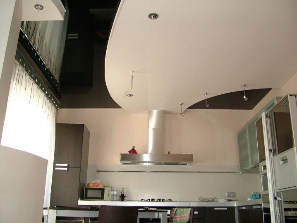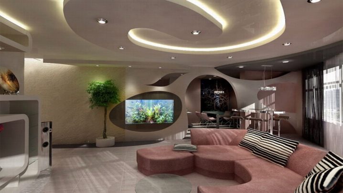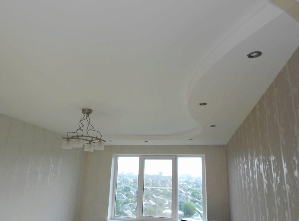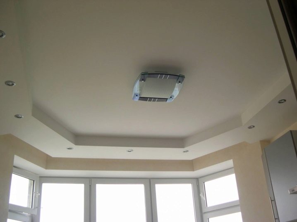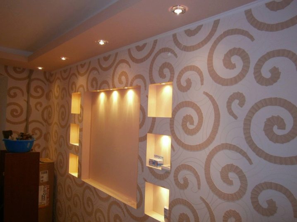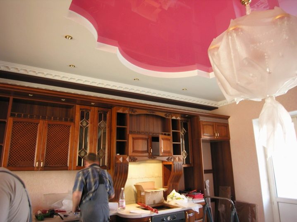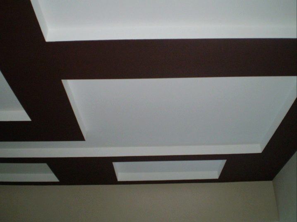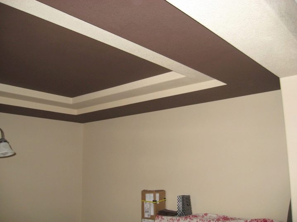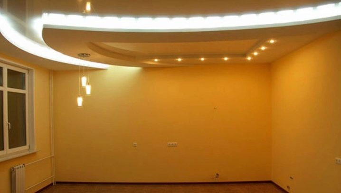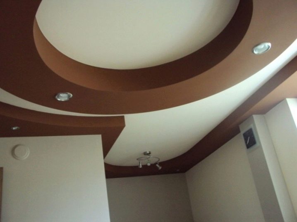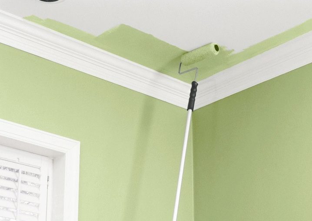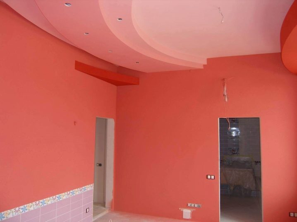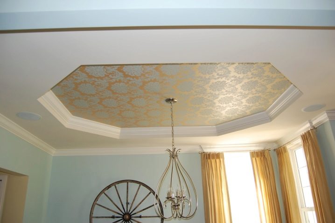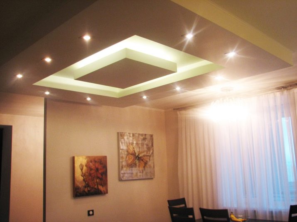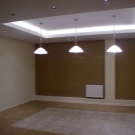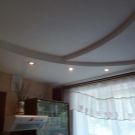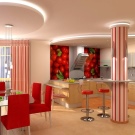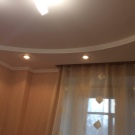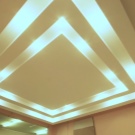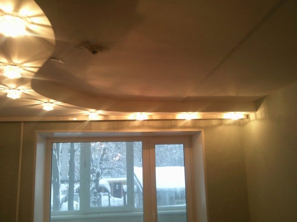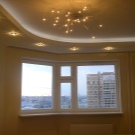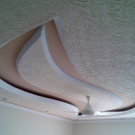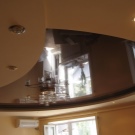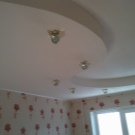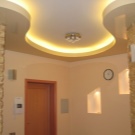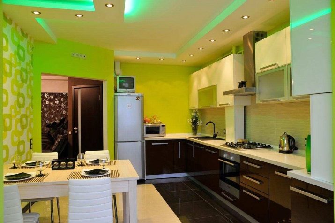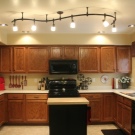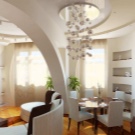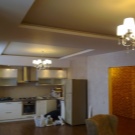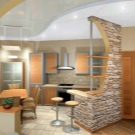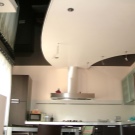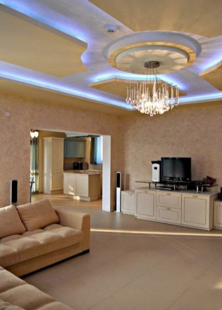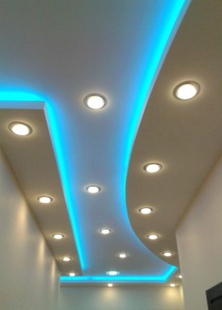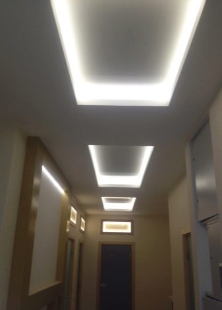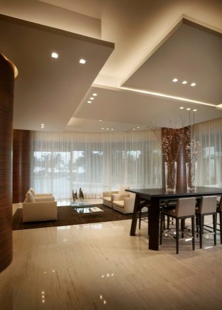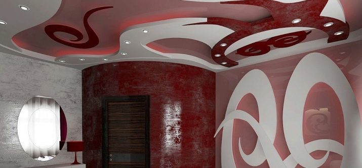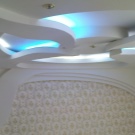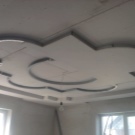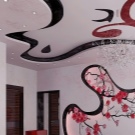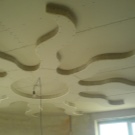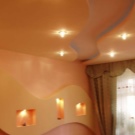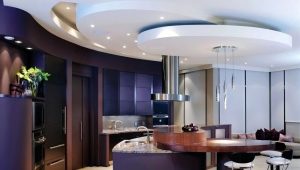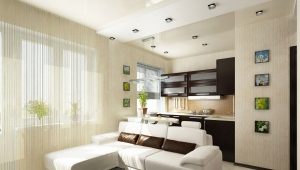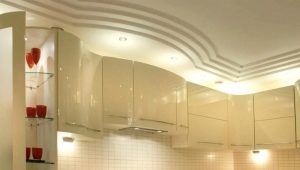Plasterboard ceilings for kitchen and living room
Features and benefits
Plasterboard ceilings make it relatively easy to create the desired design in a living room or kitchen with different decorative finishes. This material has a reasonable price, is easily cut with a knife, withstands a lot of weight, and moisture-resistant varieties are well suited for kitchen conditions. Drywall is often used if they want to create a multi-level design of ceilings, with built-in spotlights or communications hidden in a niche under it.
The advantages of plasterboard ceilings for the kitchen and living room are as follows:
- with the help of them it is possible to hide the irregularities of concrete floors and hide wires, pipes and other communications;
- provide additional heat and sound insulation;
- material is simple in processing, installation and further operation;
- sheets of plasterboard, durable, resistant to mechanical damage, there are moisture-resistant and fire-resistant varieties;
- such ceilings allow you to create several levels and the corresponding zoning of the room;
- drywall is cheaper than many natural finishing materials, such as wood, polyurethane, laminated chipboard and others.
Masters of finishing work and highlight the disadvantages of gypsum ceilings:
- between the sheets there are seams that need careful finishing to hide them;
- The plasterboard frame should be carried out by an experienced specialist, since cracks and other defects may occur if the slightest irregularity occurs;
- in new buildings, it is not recommended to use such finishing, as the building is still shrinking, and the deformation of the walls can cause the destruction of the plasterboard frame.
The ceiling in the kitchen or in the living room is made of plasterboard using a metal frame. For works, a moisture resistant grade of this building material is usually chosen; it has a greenish surface color.
Types of designs
The simplest design of a plasterboard ceiling is a single-level one, in which the coating occupies the entire area of the room in one even layer. With such a simple design, assembly work is simplified, and the surface is perfectly flat,various methods of decorative finishing can be applied to it: painting, sticking paper, vinyl or liquid wallpaper. Other advantages are the ability to install luminaires inside, increased thermal insulation and noise protection.
Multi-level plasterboard ceilings are represented by a variety of ideas and projects, but all of them have one rule: the lower the level, the smaller it is in area. This also applies to options with right angles and lines, and complex curved shapes. Each next level is mounted on the frame of the previous upper.
The simplest idea of a two-level ceiling in the kitchen is 2 zones with a direct transition: a large area over the main kitchen space, and a smaller one, 10–15 cm below, above the stove, worktop and sink. In the living room you can originally use two levels in this way: the lower level in the form of a frame around the perimeter of the room along the walls, and the upper one in the center of this frame. It turns out a kind of rectangular recess in the middle of the room, in the transition zone you can hide the side lamps, which will create an additional spectacular light.
Multi-level ceilings in the living room and kitchen should be designed in such a way that the individual tiers combine with each other and create harmony.Too complicated construction of piles of bulky figures may look absurd despite the high cost of repairs and materials. In the kitchen, two levels are enough for creating the original interior, and a maximum of three levels in the living room.
Complicated curly frames are good to use in large rooms, where several levels of a suspended ceiling will not take much free space. Drywall is easily cut along a curve, but tough metal profiles are necessary for the installation of durable curved shapes. The figured frame can not only reduce the height in the room, but also visually enlarge a separate zone in the room if the ceiling above it has a recess, i.e. higher level.
Kinds
Plasterboard ceilings with two or more levels are divided into simple and complex. The most common are 3 types of simple suspended structures:
- Frame - represent a single or two-stage box with a width of no more than half a meter around the perimeter of the room. Built-in lights are usually installed on the lower levels, and hidden LED lights in the side transitions. The advantage of such ceilings is that you do not need to create curved profiles, all lines are straight.
- Diagonal ceilings, in which the transition between levels, often wavy, divides the room in half from opposite corners. Sections may be asymmetrical, different in size. It is preferable to make the higher level closer to the window, and lower the level with built-in spotlights.
- Zonal ceilings with their levels highlight some zones in the room, in the living room it can be a sofa area, a coffee table and a section, and in the kitchen there is a dining table area and a work area. The simplest example of a zonal selection can serve as the corner of a room where the upper ledge is in the shape of a triangle, its sides are adjacent to the walls.
Complex models of suspended ceilings also come in several forms:
- Figured their lower levels form some image, for example, a flower around the central chandelier. Most often they are located in the center of the room, but there may be various options.
- Ceiling abstractions form by their transitions between levels of some abstract figure. An example would be a spiral that diverges from the center of the room where the chandelier hangs, with lateral hidden lighting.
- Patterned ceilings represent a pattern of small elements distributed over the entire area. It is quite difficult to create such a structure made of drywall, but as a result you can get a spectacular unusual design.
- Floating ceilings contain individual elements suspended from the base at a small angle, as a result, it seems that they are floating in the air. The effect adds side lighting.
Complex curly models can be created with or without built-in lighting; in any case, the visual interior of the room will change dramatically. The ceiling - this is the part of the room that is primarily striking, so you should not save on its decoration.
How to choose
Planning the model of the ceiling of plasterboard depends not only on the willingness of the owners to make magnificent unusual shapes or on the ability to carry out complex installation of the frame. An important role is played by the size of the room. In a small kitchen of no more than 10 square meters. m. you should not create a multi-level design, even the version with one direct transition from the common area to the working one. The height of the premises in small urban apartments, in particular in the "Khrushchev" 2.2-2.4 m is not suitable for massive frames with several tiers.In such rooms it is optimal to make the simplest single-level model, which will hide the unevenness of the floors, will give augmented sound and heat insulation.
Kitchen premises with an area of 12-15 square meters. m. or more spacious allow you to show imagination and make a two-level ceilings. The most popular options that make the kitchen - is zonal, diagonal, frame. The first type is relevant if the table top and the entire work area is located near the side wall. The second and third options are good for island cooking and centrally located cooking space.
For a living room with spacious dimensions, nothing prevents to create a project of complex curved ceilings, soaring, abstract or patterned. But it should be borne in mind that such repair in the room, including the installation of curved frames and additional lighting requires special professionalism. Therefore, it is better to use the help of experienced specialists in work with drywall, which is expensive.
How to make
In the living room, you can use the usual grade of drywall, its sheets are gray, and for the kitchen you will need moisture resistant - green.In any case, for the installation of the framework, rigid metal profiles are needed, which are attached to the concrete base on strong screws with dowels with a perforator. The frame is installed strictly on a horizontal level with such an account to withstand the weight of plasterboard sheets and finishing materials. Usually for the standard size of the room is set several transverse jumpers.
For multilevel figured structures, metal profiles are cut and bent, an experienced specialist should do this work. Sheets of plasterboard are cut under their forms. All parts are fastened with conventional screws with self-tapping screws, which easily cut into metal and soft plaster.
The built-in lighting is mounted in the holes cut in the sheets, most often they use small LED lamps and cartridges for them. The job of wiring power cables for luminaires and connecting them to a common network requires the skills of a professional electrician.
To create your own design of complex curved ceilings should turn to the services of professionals. Independent solutions and drawings often form an inharmonious interior with unnecessary tasteless piles.And an experienced designer will tell you which forms and lines are most suitable for this room, how to better organize the lighting and the color combination on the ceiling, how to combine different levels with each other. The specialist will sketch a drawing of a future floor structure, which can be further coordinated and corrected.
How to paint
In the modern decoration of the premises the following types of paints are used:
- Acrylic types have many shades for every taste, matte and glossy. They dry very quickly, do not emit a sharp odor when painting, like oil paints. Therefore, during the works the master will not experience inconvenience, and upon completion the room can be used almost immediately for its intended purpose. They have a long life and protection from moisture, suitable for the living room and the kitchen.
- Water-based paints have good resistance to moisture, breathable and do not cause harm to health. By adding different pigments, you can change their colors.
- Water dispersive varieties are best suited for high humidity kitchens. Their advantage is that a smooth surface can be easily washed with a wet cloth.
- Silicone-based paints also have a maximum degree of protection against moisture. They have many colors with a pleasant and even shine, but of all types of the most expensive.
It is worth remembering that before painting it is necessary to prepare the surface and protect the furniture, the floor and the walls from falling stains. Drywall itself has a flat and smooth surface. But at the joints of the sheets, and especially if the parts have curved curly lines, prominent seams remain. It is best to cover them with a layer of liquid putty and then, after it dries, sand the paper. In addition, there is a special adhesive tape that securely covers these irregularities.
For effective adhesion of the layer of paint to the surface of the drywall must be primed. A common primer for interior work is suitable, which is diluted with water in a ratio of 1 to 1. It is best to apply the primer layer with a soft roller, and paint only after the primer has dried.
In addition to painting, plastering of wallpaper is used for plasterboard ceilings. In the living room will suit any options for the taste of the family - paper, washable, vinyl.In the kitchen because of its high humidity and high temperature, it is recommended to use moisture-proof washable wallpaper. Another option for finishing the kitchen ceiling is silk plaster or liquid wallpaper.
Interesting options in interior design: new
Relatively simple to install, but spectacular in appearance is a frame ceiling in the kitchen with spot lights around the perimeter.
The diagonal ceiling in the living room with wavy lines is getting a chic look thanks to the finishing of shiny plastic materials and built-in LED lights.
The successful solution of the zone ceiling in the kitchen from drywall contrasts the work area.
Ceiling abstraction in the form of a spiral with hidden low-power lighting gives any living room a spectacular look.
The soaring ceilings with side lighting in a spacious room look amazing and very impressive.
The beautiful patterned ceiling can be made of plasterboard, creating stencils with elegant smooth lines.
