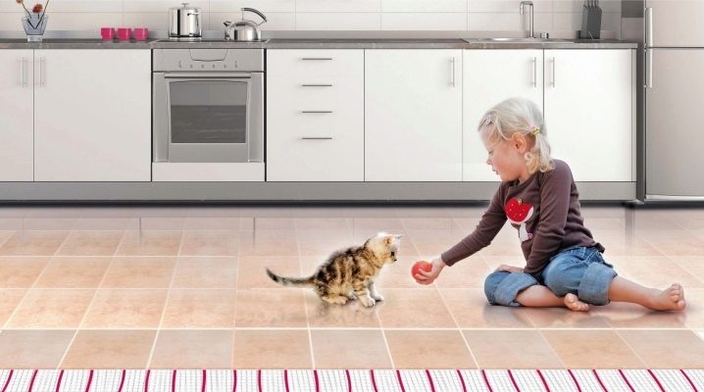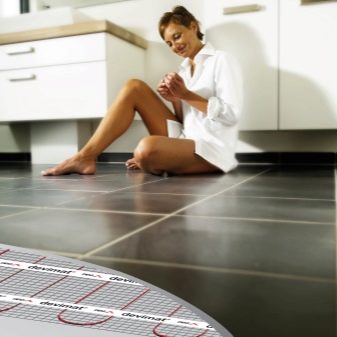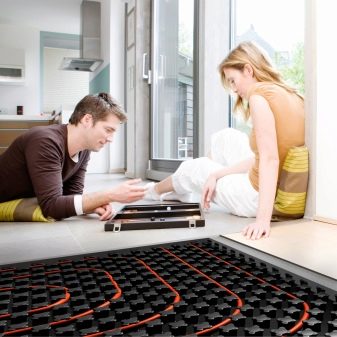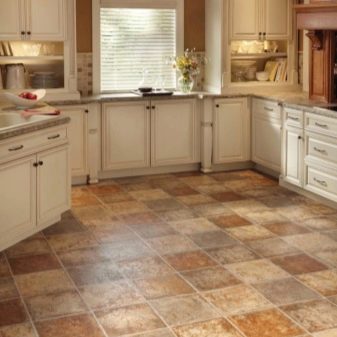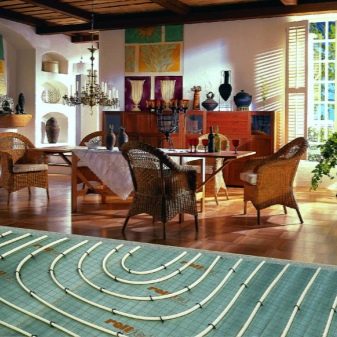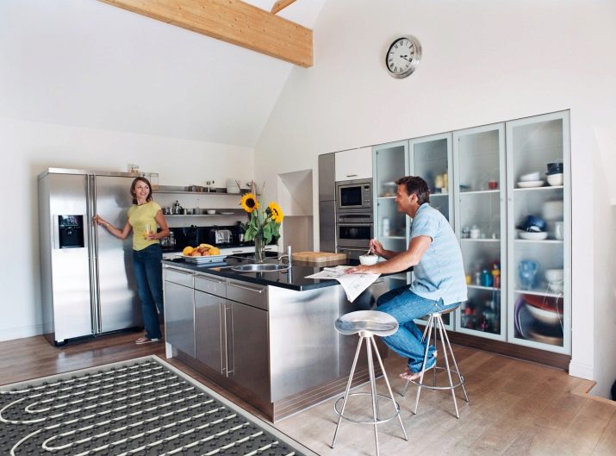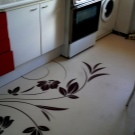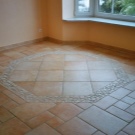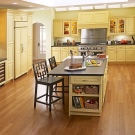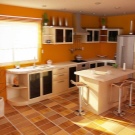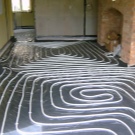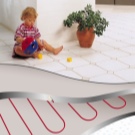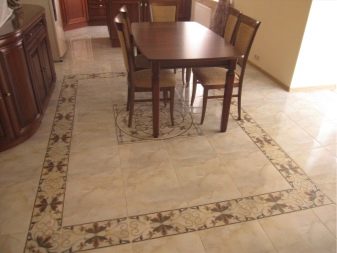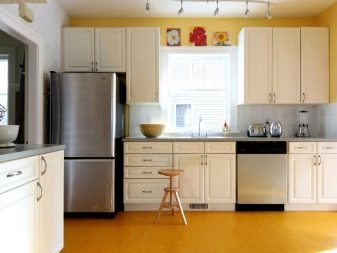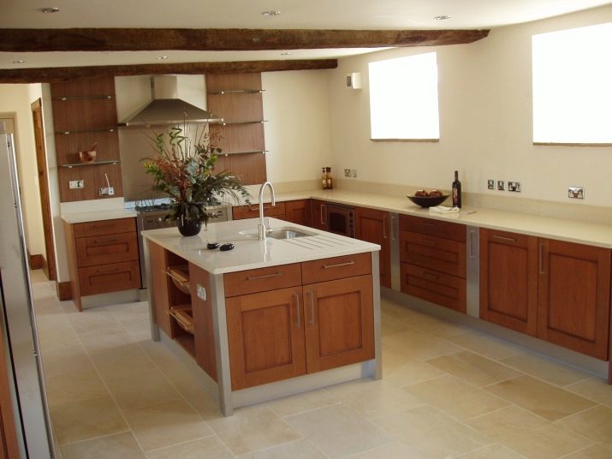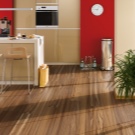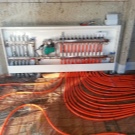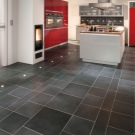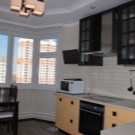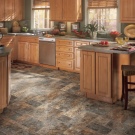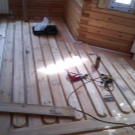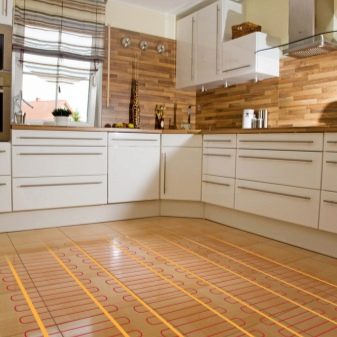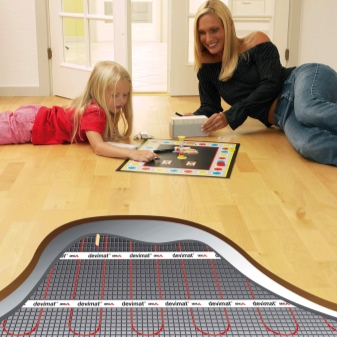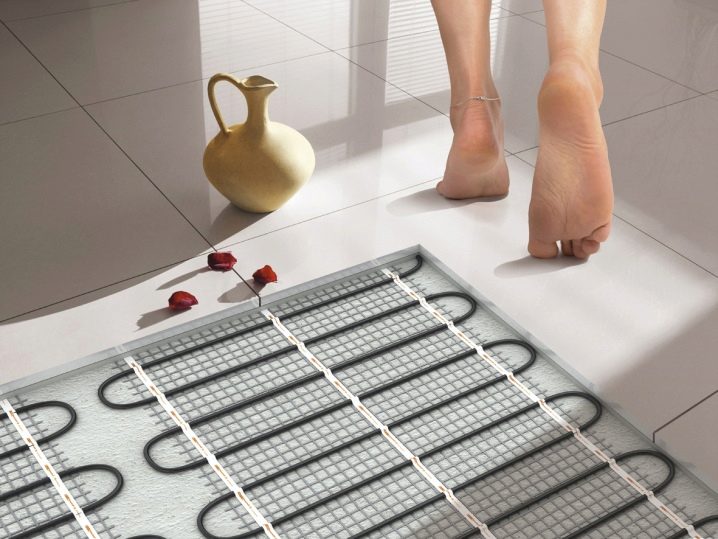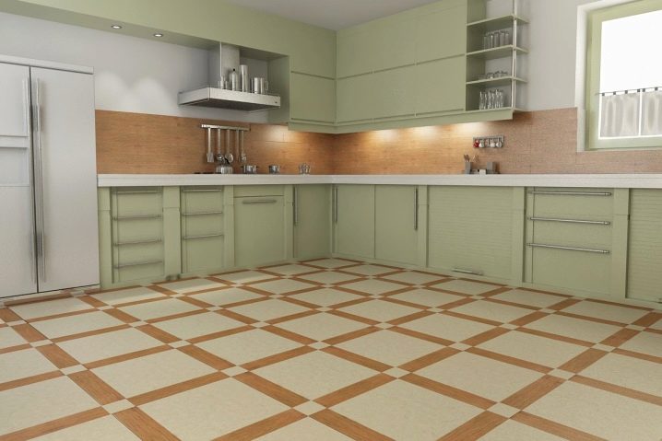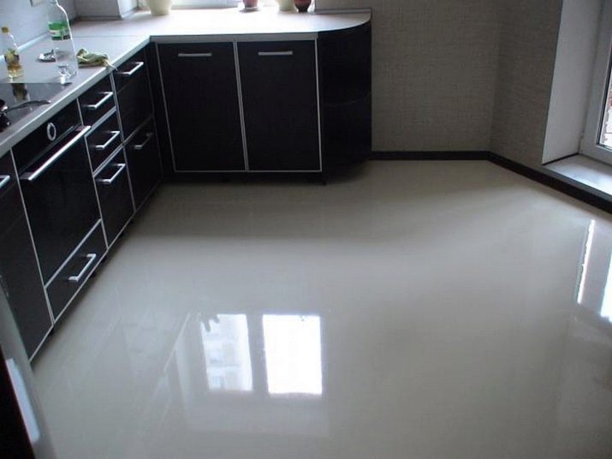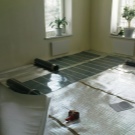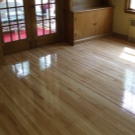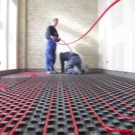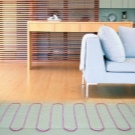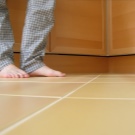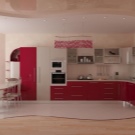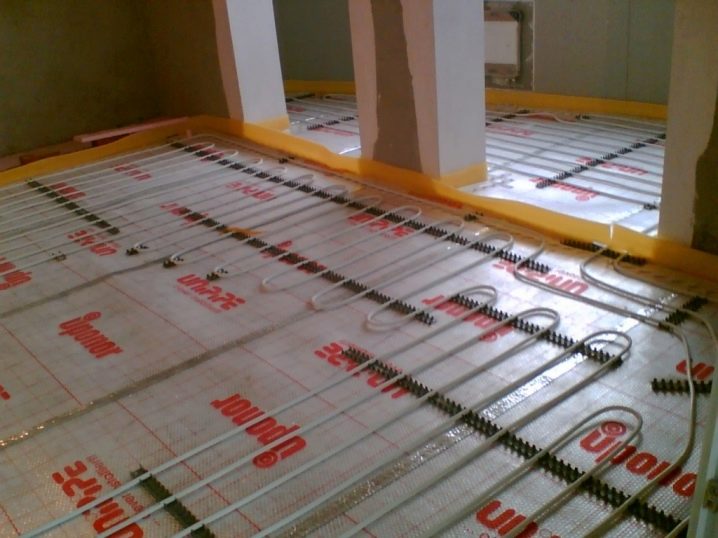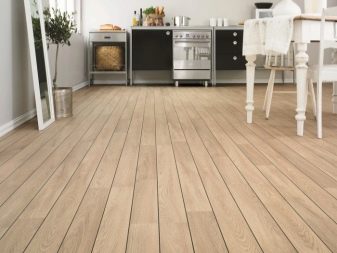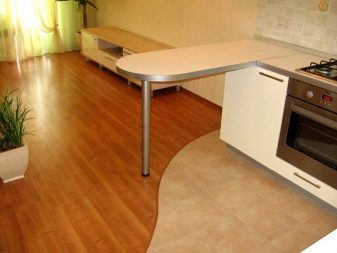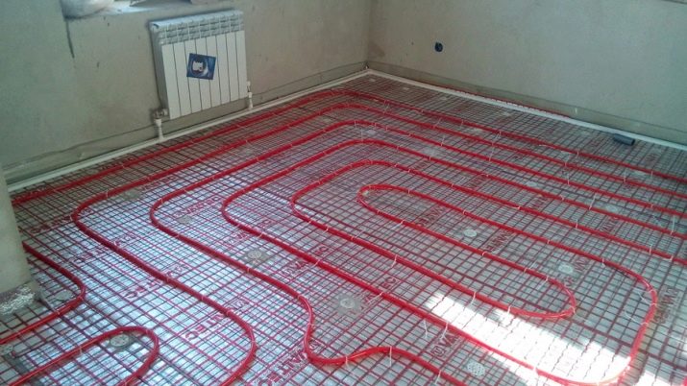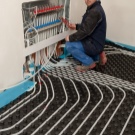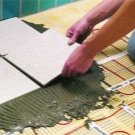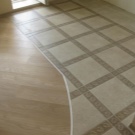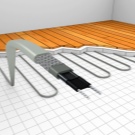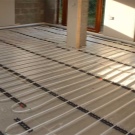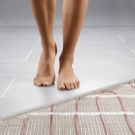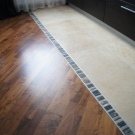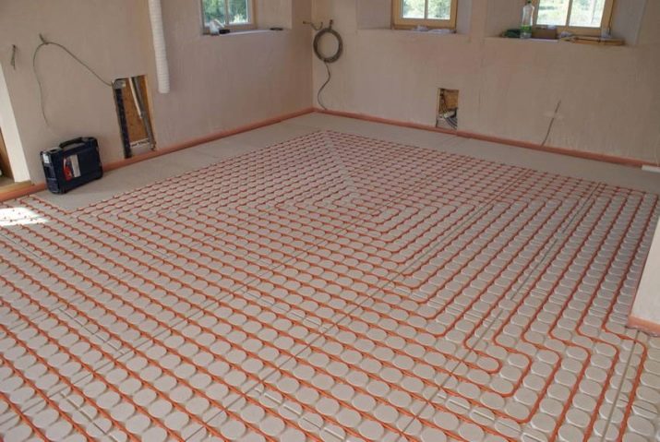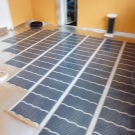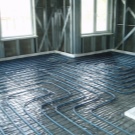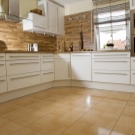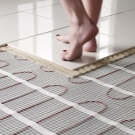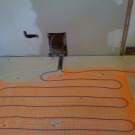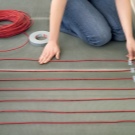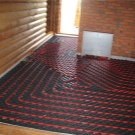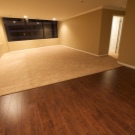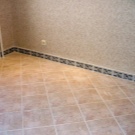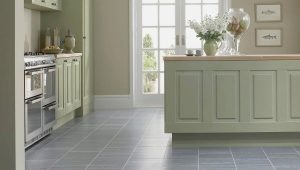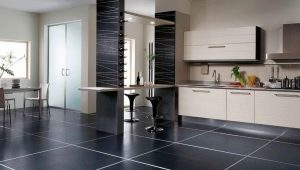Warm floor in the kitchen
Heated floor - it is very comfortable and very comfortable. Russian culture does not involve wearing shoes at home, as in Europe, and special slippers, as in Asia. We mostly prefer to go barefoot around the house. Walking on tile or linoleum with bare feet is not only not very pleasant, but also causes some harm to health - over time, the joints start to hurt from regular cooling. That is why the warm floor system is needed where the tile is indoors, especially in the kitchen.
The advantage of a warm floor is not only in comfort for the legs, but also in the fact that it is a full-fledged heating system in the offseason (when the central heating is already turned off, and it’s not so warm outside). Warm air rises, so the lower the heater is located, the more efficiently it heats the room, so the heated floor heats the kitchen area throughout its area.
Four reasons why the kitchen needs a warm floor:
- A small kitchen room in which there is not enough space to install a traditional desktop and for this purpose rebuild the window sill. A large tabletop with a cabinet is installed on the window sill, which closes the heating system, preventing it from performing its main function. There are two ways out of this situation: to transfer the battery (very troublesome and expensive) or install a system of warm floors.
- Carrying out part of the kitchen on the balcony or loggia. This is a fairly common phenomenon when, due to the balcony adjacent to the kitchen, they expand the space. At the same time, the balcony is simply insulated, but with the heating system, things are more pitiable: according to the law, carrying radiators to the balcony is a violation of the engineering system at home. In this case, the owner of the apartment can only cut off the radiator and "sew" the riser into the wall, because this is not considered a redevelopment. However, it is necessary to warm the room somehow, here the floor heating system comes to the rescue again.
- In houses and apartments with individual heating, as well as a summer kitchen, heated floors can be an alternative heating system. It often turns out that the cost of powering the floor with electricity is lower,than on traditional heating.
- The heating efficiency from the heated floor is much higher than from the radiator. If the thermostat is set to 24 degrees, then the person sitting on the floor will be located in this temperature environment, the person sitting on the couch will feel a temperature of 22 degrees, and under the ceiling will be 20 degrees. While the radiators heat the room as follows: in the radiator zone at the level of a standing person 20 degrees, under the ceiling 26 degrees, and on the floor 18 degrees. At a distance from the radiator, the temperature is even lower.
How much does the work of a heated floor in a kitchen cost?
If you have installed a floor with a thermostat in the kitchen, then on average 60 W / h will be spent on heating 1 m2. Provided that the warm floor is installed on your entire area of the premises, for example, 10m2, it will consume 720W per day non-stop work, and 21.6KW per month. Translated into money it will be about 70-80 rubles. But, if you plan to use the floor as the main heating system, then according to consumer feedback, the consumption will be 200W / h per 1m2. This will increase electricity bills by about 30%.
What system to choose?
There are three floor heating systems developed and tested in different operating conditions. All three they solve different problems associated with heating, and have the features of installation and operation.
Water floor heating is very convenient in operation, as it is connected to the heating system of a house or apartment and does not require additional costs for heating the equipment. However, this system can only be installed if you live in a private house or apartment with individual heating. The fact is that water is not allowed to be connected to the central heating. If you connect the system according to the rules, then you will have heated floors in the kitchen, and the neighbors above you will be left without any heating in the kitchen. The pump power is simply not enough to pump hot water farther than your design, because the heated floor has a hydraulic resistance higher than that of a radiator.
Installation of a warm floor of a water type is quite labor-intensive, it is carried out at the stage of basic repair and includes several steps: laying of foam plastic or other heat insulating structure (for even heat distribution over the floor surface),covering it with a reflective film (so that the heat does not go to the ceiling of your neighbors, but to your feet), installing a reinforcing mesh and laying pipes. After that the floor is filled with a coupler. It should be borne in mind that the height of the floor at the same time can rise to 10 cm.
The electric floor in the kitchen of cable type is also difficult to install, but at the same time it is suitable for any type of living space. It is placed in a screed flush if the flooring is linoleum. If tile is selected as a covering, the floor can be laid directly on the screed. It should immediately be said that the cost of heating will be quite high. However, each manufacturer offers to use the thermostat, some of which have the ability to program. The owner of the apartment can set the system on and off timer and heat the room at the time when it is really necessary.
An electric film floor can be made by yourself; even an inexperienced person can easily cope with its installation. The film with the heating elements is rolled out on the usual screed and can be used for almost any type of flooring (linoleum, laminate, wooden floor).It is not recommended to put under the tile and carpet, as the efficiency will not be so high. When installing the kitchen under wooden floors, it is necessary to control the heating temperature - not higher than + 28 degrees.
There is a subspecies film floor - infrared warm floor. The principle of its work differs from the standard one: it does not heat up itself, but warms the objects around it. The great advantages of this type of floor are:
- its thickness (from 1 mm), which ensures the same level of the floor both in the kitchen and in the adjacent territory;
- if you lay it under a removable cover (not a tile), then during repair or moving you can take the heating element with you (roll up into a roll and install it in a new place);
- the heating element can be installed only in one place, for example, near the sink for washing dishes;
- if one element fails, the rest continue to work.
Rod electric floor is a carbon rod that can be mounted directly under the tile on tile adhesive. It is also suitable for carpet (if you, of course, dare to lay carpet in the kitchen).
DIY assembly
Any heated floor mounted on a flat surface. Since installation of a water floor requires certain construction skills, it is better to leave it to professionals. But the infrared floor can be mounted independently.
Installation Tips:
- First, you need to calculate the location of the thermostat and test the hole for it;
- check the surface level, deviations should be no more than 3 mm, with higher differences, level the floor with a mixture;
- if you live on the first floor or in a private house, then apply a layer of waterproofing to prevent moisture from entering the bottom of the heating element. If you live on the upper floors, you can skip this step;
- then a layer of reflective insulation 3-5 mm thick (not foil) is laid. If the flooring is tile, use cork insulation. The film joins the joint to the joint or even with a gap; it is impossible to impose overlapping;
- The distribution of heating elements should start from 10-40 cm from the walls towards the thermostat. It is necessary to retreat 1 m from other heating elements. If there is large and heavy furniture, then the floor does not fit under it;
- basic rule: if the floor is the only source of heating in the kitchen, then its surface should be at least 70% of the floor space, if it is additional, then 40-50% is permissible;
- It is allowed to cut the film only in the places marked on it, and the maximum length of one piece of film should not exceed 8 m;
- the film is laid down by the contact element to which the clips are attached, and in turn the wires to them;
- wires are pulled to the baseboard, having previously drowned in the substrate;
- wires are connected to the thermostat by six clamps two for the thermal sensor, total heating and radiator;
- the floor is considered to be successfully installed, if its heating is uniform, the wires at the joints do not spark and do not heat.
