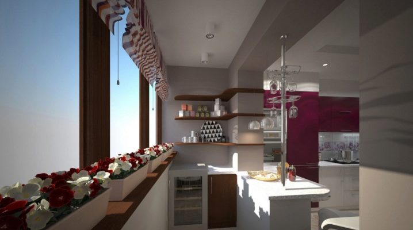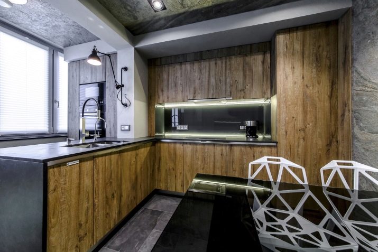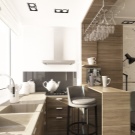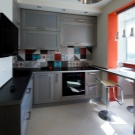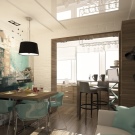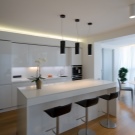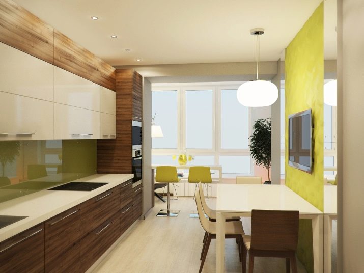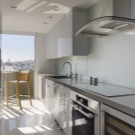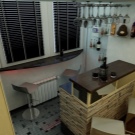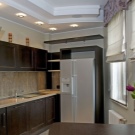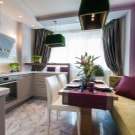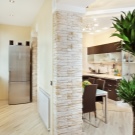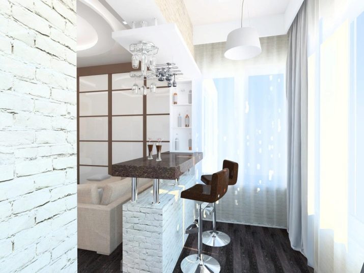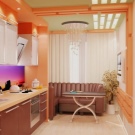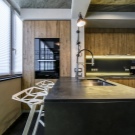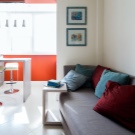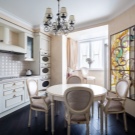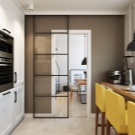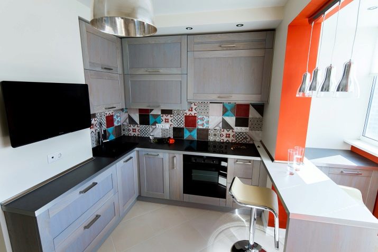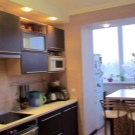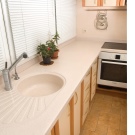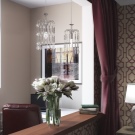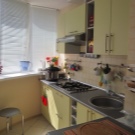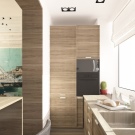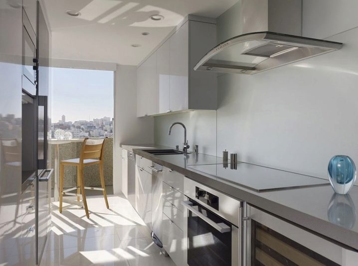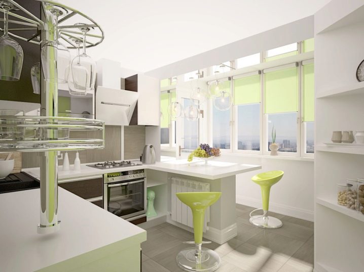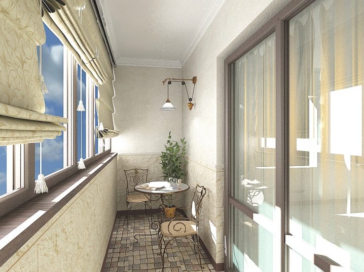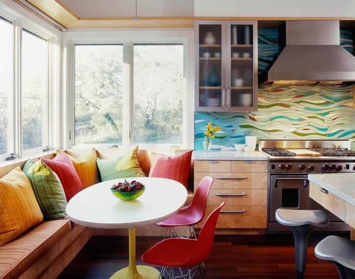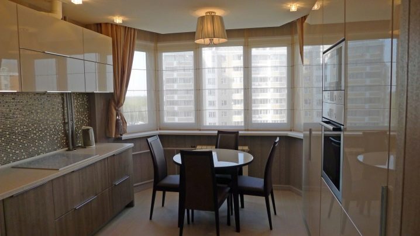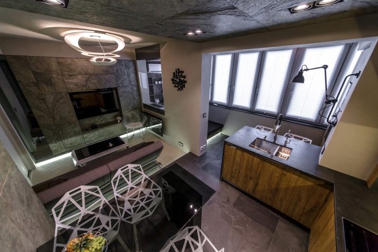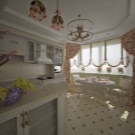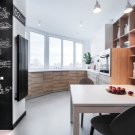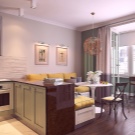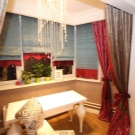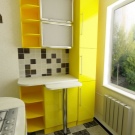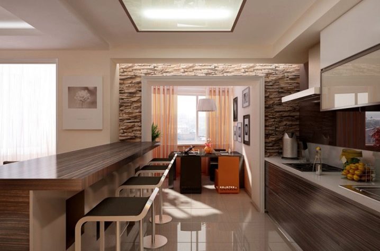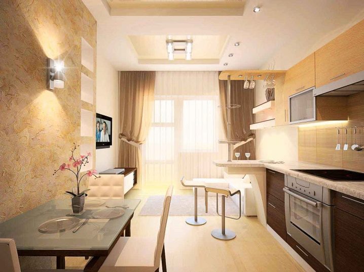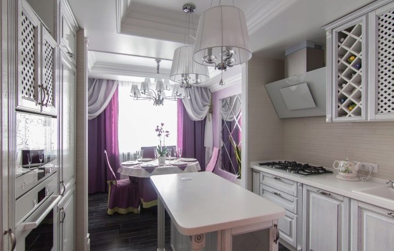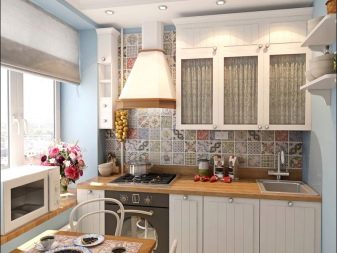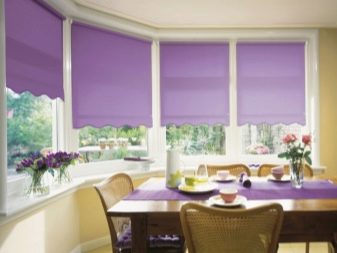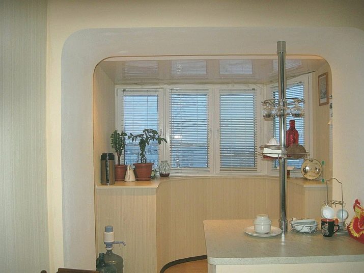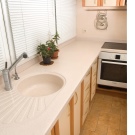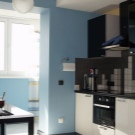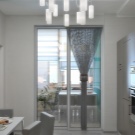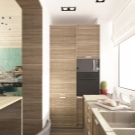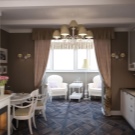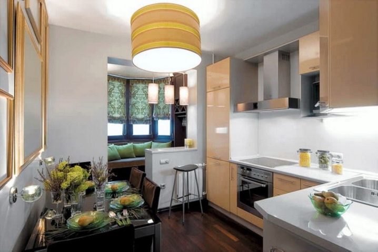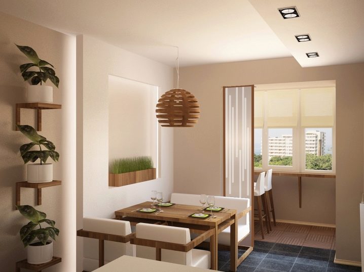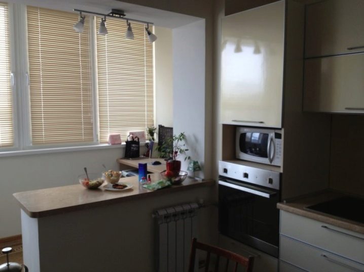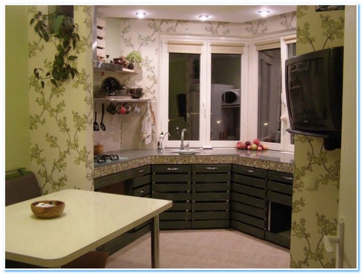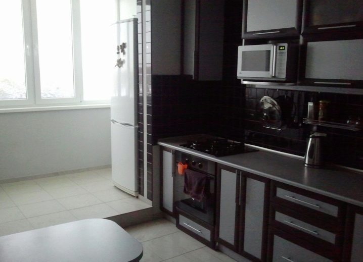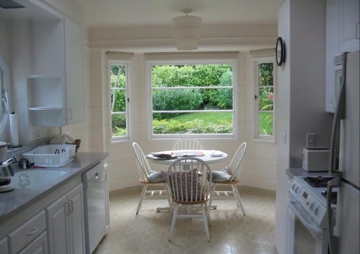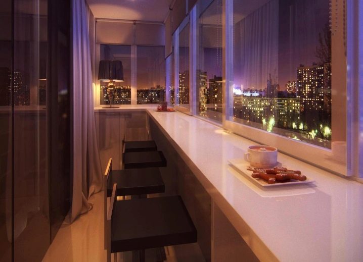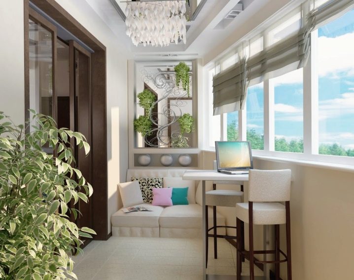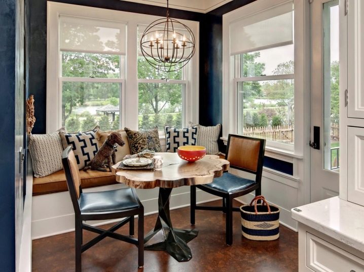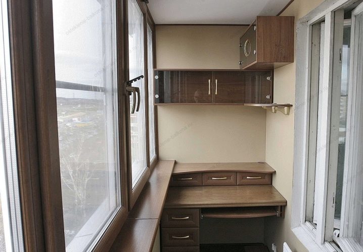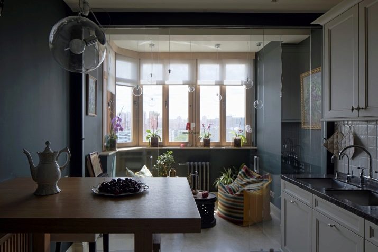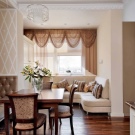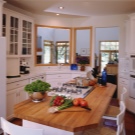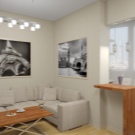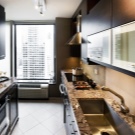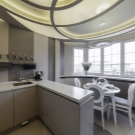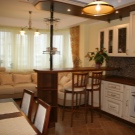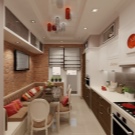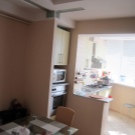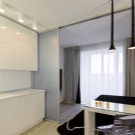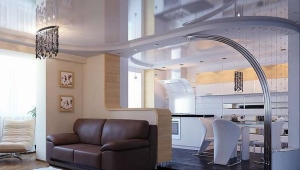Kitchen on the loggia: ideas of unification
Many owners of small apartments are trying to find an option, thanks to which they will be able to make the best use of the entire living space. To increase the size of the room there is the option of combining a kitchen with a loggia. Every year this idea is becoming more and more popular, because every hostess dreams of a spacious and bright kitchen.
It should be borne in mind that such an event is accompanied by numerous nuances in the form of permits from state bodies, as well as costly repairs.
Features and benefits
First of all, you should decide whether you want the kitchen to completely move to the loggia or partially. In the first case, you can significantly save space in your apartment. However, there is a risk of getting trouble from the BTI, the fire and gas services.
If we talk about the advantages of combining the two rooms, you can note several points:
- With this method you can increase the area of the room;
- the amount of light increases due to the large window on the loggia;
- insulation is improved, as the loggia is additionally warmed;
- This solution looks original and makes it possible to arrange the room in an unusual and modern style.
In this case, you should take into account some features of redevelopment, for which you need to prepare in advance:
- such a plan must be legitimized without fail. You will need to order the project and wait for the decision after submitting the package of documents. Such a process is accompanied by high costs and a long period of time;
- Be prepared for additional expenses for redevelopment of the balcony: combining the two rooms requires insulation of walls, floor, drainage and other works.
Is it possible?
Many housewives dream to clean away the work area so that it is not visible. These actions will help turn the kitchen into a cozy dining room or living room. If you want to move the sink, stove and kitchen, keep in mind that legitimize such events you are unlikely to succeed.
According to the data provided by the Redevelopment and Reconciliation Service, the projects, accompanied by the transfer of the kitchen to the loggia, belong to the category of not coordinated activities in advance.
Therefore, you can simply tear down the wall by combining two rooms. Weigh the pros and cons before acting. No need to immediately grab the hammer and smash the partition. Think in details about the new project, calculate your benefit regarding the footage. Do not forget that you will lose some of the area due to a wide layer of insulation materials.
To ensure that no penalties are imposed on you, and the relevant authorities do not demand to eliminate unauthorized actions, it is imperative to coordinate the changes in the relevant instances.
How is the redevelopment approval:
- first of all you need to provide a new project in the BTI;
- approved project will be agreed with SES and MES on safety issues;
- after that you will need to coordinate the approved project with the package of permits from the housing department and an agreement from the technical supervision in the housing inspection. This organization is in charge of issuing permits;
- the housing inspectorate must draw up a final redevelopment act at the end of the repair work.
Union
To connect the balcony with the kitchen, there are two ways:
- In the first case, a window with a door is removed. At the same time, you should leave the subwindow of the wall. When choosing this method, the design of the plan for the union is considered optional, but when selling a living space you will need to return everything to its original appearance
- The second method provides for the complete elimination of the partition, so that the two rooms are combined into one. When choosing this option, you will need to issue the relevant documentation.
In case of complete dismantling of the wall, coordination is necessary. If the wall is recognized as a carrier, that is, a partition that is responsible for the strength of the entire structure, no one will give you official permission to demolish it. The thickness of the bearing wall is determined as follows:
- in a panel house its thickness is 120-140 mm;
- in a monolithic house, the indicator exceeds 200 mm;
- in brick houses the thickness should be more than 380 mm.
If you are planning to join the kitchen to the balcony, pay special attention to insulation work.All elements of the loggia should be insulated except for the inner wall. Use in your work only effective materials, so as not to freeze in the winter time. When installing glazing, pay extreme attention to the junction between the frame and the glass. These areas should be laid vapor barrier.
How to move the kitchen to the balcony:
- remove the old glass and trim on the loggia or balcony. Window blocks should be touched last. On the balcony there should be a metal fence, on the loggia only a thin partition, which is installed, as a rule, according to the standard in any building. If there is no partition, only the metal frame will remain;
- then the floor should be leveled where the wall stood. After you remove the old trim, the balcony slab may be uneven around the edges. Due to the fact that at the edges of the slab it will be necessary to mount the wall, the base must have a flat surface. The pit should be concreted using conventional M300 solution;
- Now you can build a wall to the desired height. At the moment, in order to build a wall on the balcony, aerated concrete is popular. This material is accompanied by ease of installation and low weight;
- if you removed the standard trim from the balcony, then along with the construction of the wall, you will need to sheathe it from the outside using a finishing material. As a rule, siding is used for this event;
- Now you can install window blocks. For glazing suitable double-glazed windows. They have a large area and the necessary level of insulation. Choose a profile with a large number of cameras;
- when expanding by connecting the kitchen with a loggia, you will also need to carry out electrical wiring, install an installation box under the sockets, install switches. Remember that the increase in kitchen space requires additional lamps and sockets for household appliances;
- in the combined room will need to warm the floor, walls and ceiling. The most optimal way is the variant in which wooden bars or crates are insulated. In the work, you can use the mats of mineral wool or foam. Insulation fit in two layers with overlapping seams. All material is attached with plastic dowels, umbrellas or glued to the mounting foam.
- Remember that if we combine the two rooms, it means that trimming materials are required. You can use plywood or drywall, which is applied to putty, wallpaper or paint;
- the combination of the balcony can be considered complete after you have completed work with insulation. After that, work is being done on finishing, and they are strongly influenced by the fact which room (kitchen or hall) we combine with the loggia.
This walkthrough will help you to combine the two rooms and increase the free space in your apartment. Carefully follow the sequence of actions to reduce the time spent. To connect a room to your loggia or balcony, you will need building skills and patience. After completing the work, you can begin to give a new style to the room that you decided to combine.
What can be transferred to the loggia
After the repair activities end, many apartment owners are wondering about what can be placed on the loggia. The simplest option is the installation of furniture and household appliances, which does not require an auxiliary drainage system.
You can easily transfer to the balcony a refrigerator, microwave oven and a slow cooker. These items do not require permission from the relevant authorities. On any device that can cause a fire or flooding, you will need a long time to obtain consent from the authorities responsible for safety. The most difficult process is the transfer of the gas stove.
If you want to move a sink, pump, water supply or exhaust with a check valve, remember that they also require permission. Drainage is accessible only to those residents who live on the ground floor. Do not carry out the transfer to the balcony of the general heating system, it is strictly prohibited.
Heat can be provided using a local source, to which the system includes heated floors, electric convector and other options.
Interesting options in interior design
Combining rooms with a loggia is always accompanied by a variety of original ideas that become available to you. You should consider in advance what kind of interior will support your new premises, and how to use the new features with the greatest functionality.
The most interesting solutions include:
- organization of the dining area. This option is the best for a small kitchen in 6 meters. You can move the table to the loggia or use a window sill instead. You can also move chairs or small chairs. With this method you can not only save space in your home, but also add a touch of romance and comfort at the time of the meal;
- the next solution is a bar counter. It will bring practicality and style to your interior. You can not remove the partition completely, because it can transform into an excellent rack. With this method you can add elegance and functionality to the room;
- very originally you can use the resulting place for a recreation area with a balcony. Even in a small area of the former loggia, which is only 3 meters, you can place a small sofa and a mini-table. Here, every household can read a book, drink coffee or just spend time with friends;
- work zone. If you completely dismantle the partition,then bedside tables and some kitchen appliances can be transferred to the former balcony. This will help increase the space in the apartment and leave room for the dining area;
- storage room. This option is rational use of the warmed room. Put a few racks for conservation, tools and kitchen utensils here. Usually the apartments do not have enough space for storing such things, but with the help of a loggia you can place everything neatly.
These ideas for a new interior will help you to make rational use of the vacated platform. In addition to these options, you can use the new space as an additional room, library, office, and other options that you consider important and necessary.
