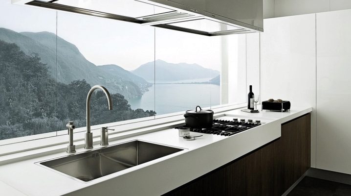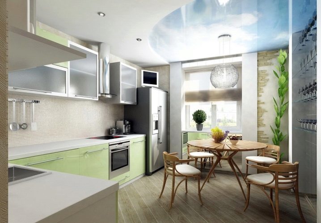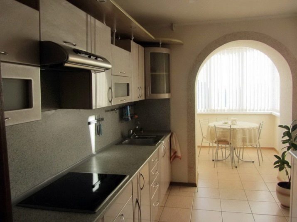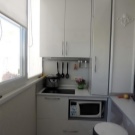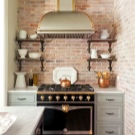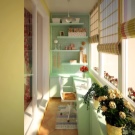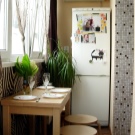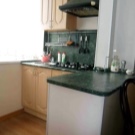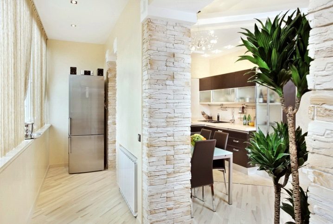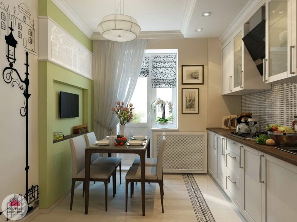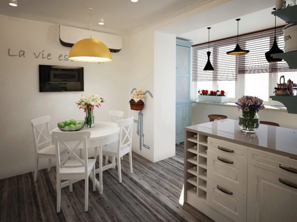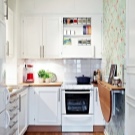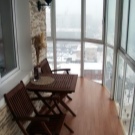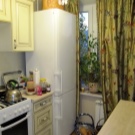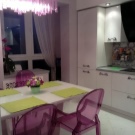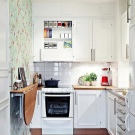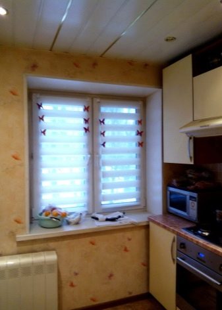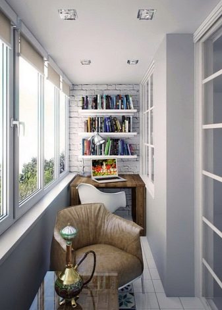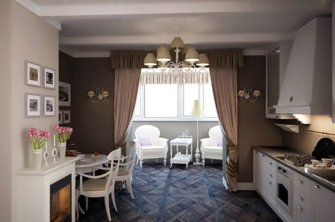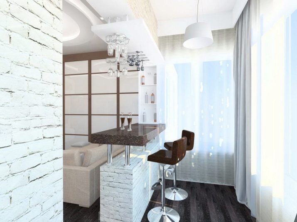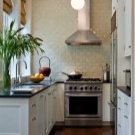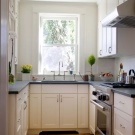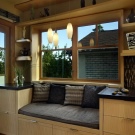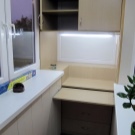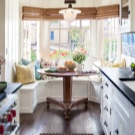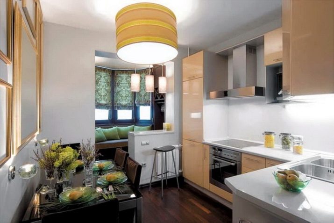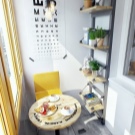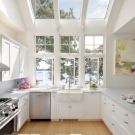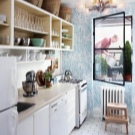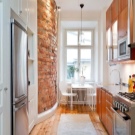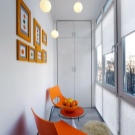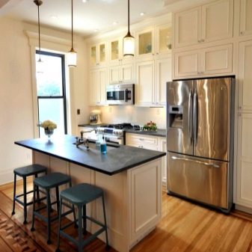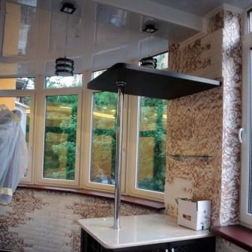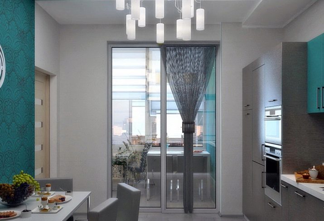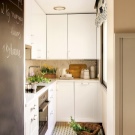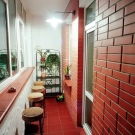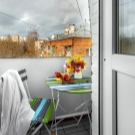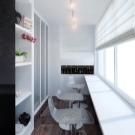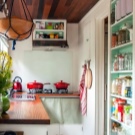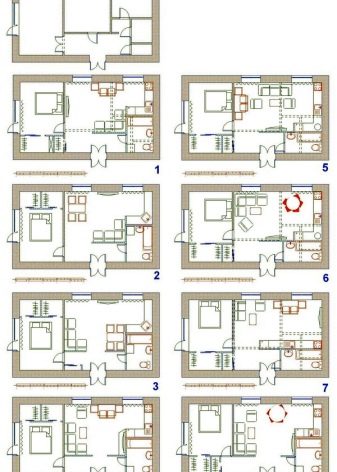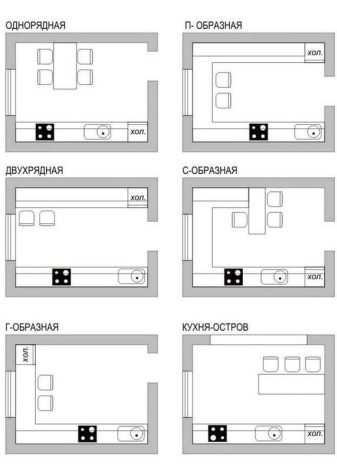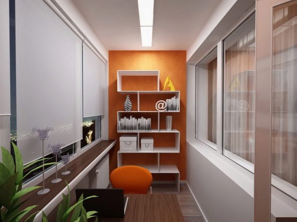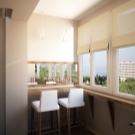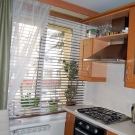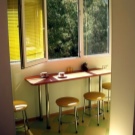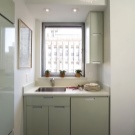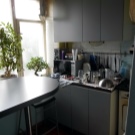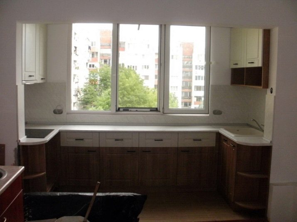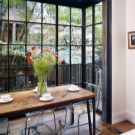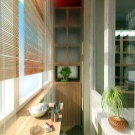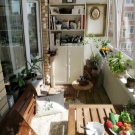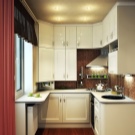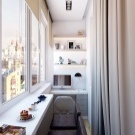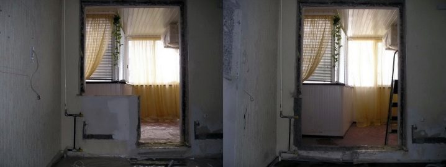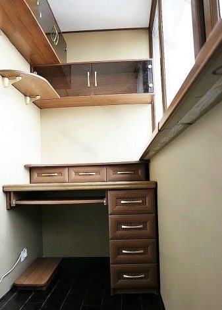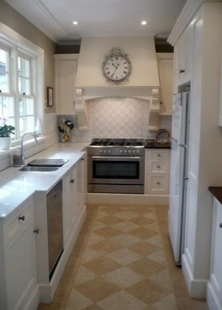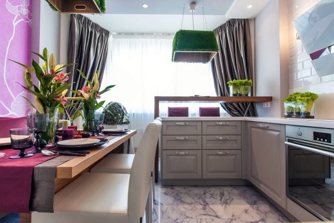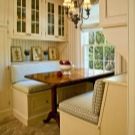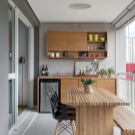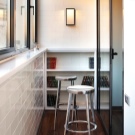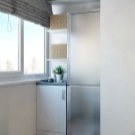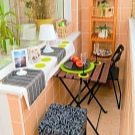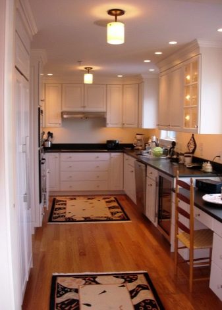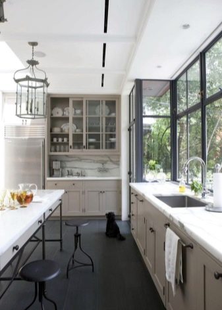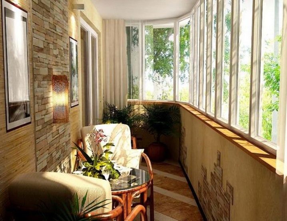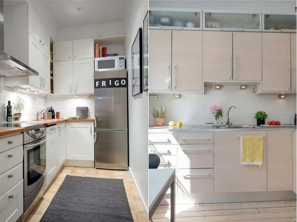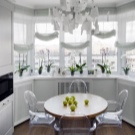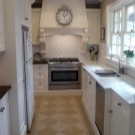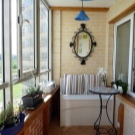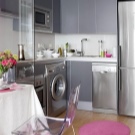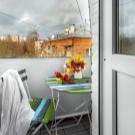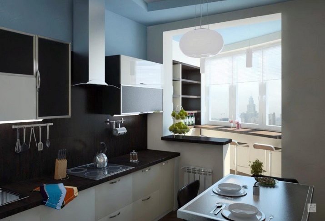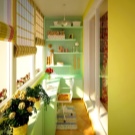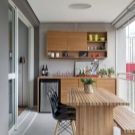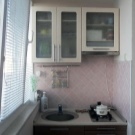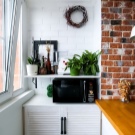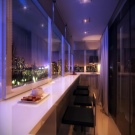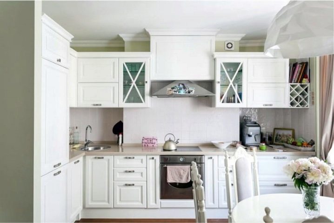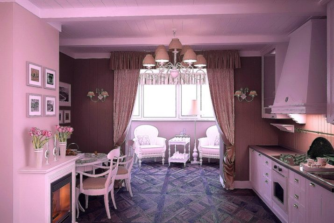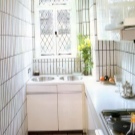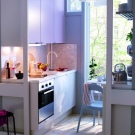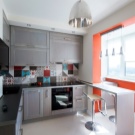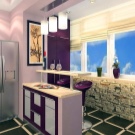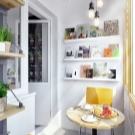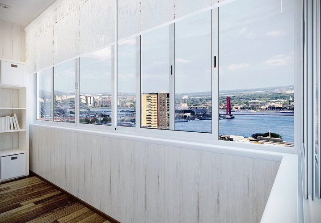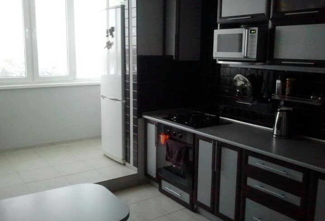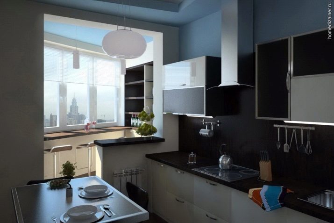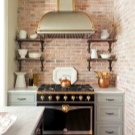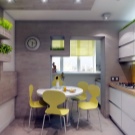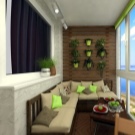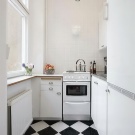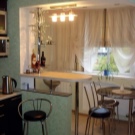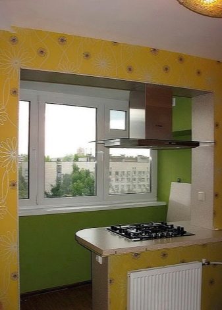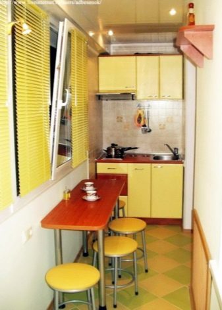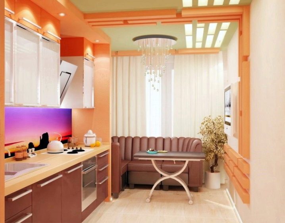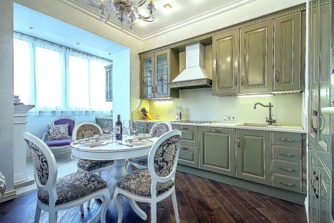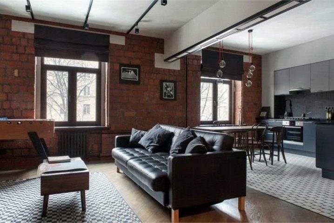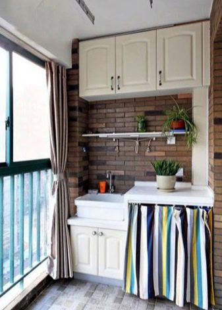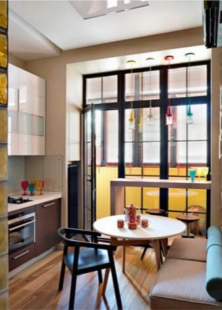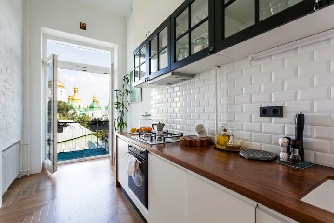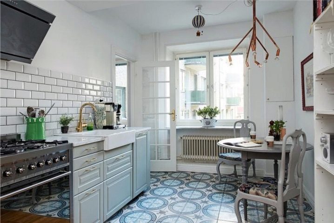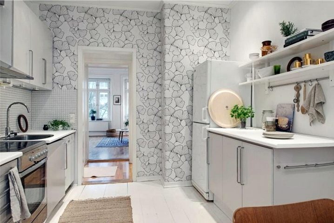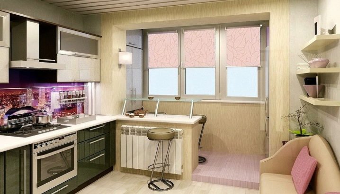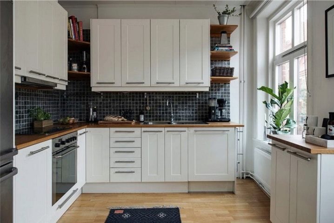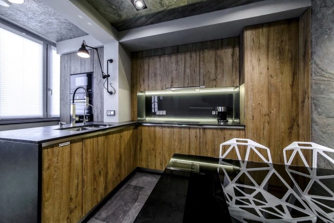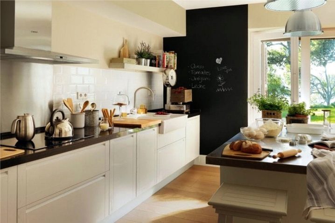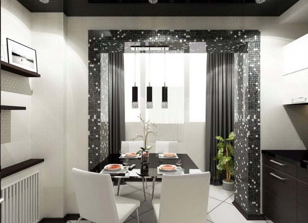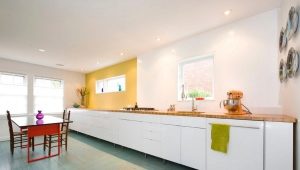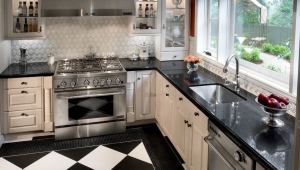Kitchen on the balcony
Combining a kitchen with a balcony is an interesting solution. The opportunity not only to use the balcony's free meters as a warehouse, but to mount it under a wonderful recreation area, where it is warm, comfortable and with a cup of coffee you can get by the window - it will always be the ultimate dream for any person.
The kitchen can be easily transferred to the loggia, expanding the space to the required level. Understanding all the little secrets of dismantling, calculating the features of the layout, and most importantly - knowing the tricks to get all the permits will allow you to proudly show your repair to friends and neighbors.
Features and benefits
Before you take the hammer in your hands and begin to demolish the walls, you need to exhale, have patience, and for the time being just read the features of this repair action.
Did you know that you can connect the kitchen to the balcony in several ways?
Expand using partial deformation of the balcony wall.With this option, the door is removed, the window is dismantled and the threshold is disassembled. The rest of the wall serves as a bar counter and partition, or tabletop. By the way, on such redevelopment do not need permissions and other certificates from the security services.
Completely deform the wall of the balcony. In this case, you disassemble the wall completely, opening the space and thus expanding the kitchen by several meters. You need to understand that the main question in this method of redevelopment should be: can you demolish the wall?
Coordination of this issue is handled by the BTI - you need to get an official certificate. And, already having permission in hand, you can safely repaint, build, break and repair the future kitchen. The main thing to remember: the wall separating the balcony and the kitchen should not be carrying - it will create many problems when combining the two zones.
It does not put to calculate how much the kitchen on the balcony justifies the investment. Any changes in the layout of the house can be decomposed into advantages and disadvantages. The choice in favor of repair can be done like this: review the pros and cons - and make a decision based on the analysis.
The advantages of combining:
- balcony can be an additional seating area. When you join, you will receive additional meters for the living room or dining room, you can not only relax in a cozy corner of the balcony, but also read, eat or do your favorite things;
- additional space can be used for furniture and a working headset. In order for the kitchen area to be more spacious, you can do cheat: move the refrigerator, stove, worktop and working area to the loggia - this will expand the dining area;
- connected space will allow to apply bold design solutions. The possibilities of modern design are endless, and with the extra meters of space, you can easily tack in a huge stream of stylish solutions, choosing what you need.
- improved sound and heat insulation. Thanks to a special finish, the kitchen area can become much quieter and warmer, which means it will be more comfortable.
Disadvantages:
- a lot of time will have to be spent on obtaining certificates and permits from state institutions;
- the balcony will need to be completely deformed, and this will require strength and patience;
- substantial cash spending. Since the loggia will need to be completely changed - to glaze, to warm,to install "warm floors", get ready not only for long repairs, but also costly.
Warp wall
Before you deform the wall, you need to understand whether the partition is a supporting wall.
This can be found in the passport for an apartment or get information in the BTI instance.
Understand the technical characteristics and in the absence of a proper document. For self-determination, it is necessary to take into account the wall without lining:
- in a panel house, the wall is load-bearing, if its width varies in the range from 15 to 55 cm. If the size is close to this gap, it is better to consult the master who approves the new layout of the room;
- in a brick house, the wall is a supporting one, if its width is three bricks (usually about 40 cm), the partitions in a room are 13-20 cm or slightly wider - up to 26 cm;
- in a monolithic building, the wall thickness of more than 21 cm indicates its support function. In such houses there may be wider partitions, so you need to get expert advice.
You should know: monolithic frame construction has no bearing walls.
When you have determined the type of wall, demolish it according to all security measures:
- The deformed wall should be based on metal rods, which are masked in the future. Leaving part of the wall without reinforcement is impossible;
- if the block is completely dismantled, the structure must be strengthened with columns or stand. Their size and impact forces are coordinated with construction engineers.
Merger permission
For maximum comfort and safety of your repair, you need to do the following steps:
Leave a statement in the BTI service to call the master to the house. This is necessary to change the technical document for the apartment. Consultation is paid and confirmed by receipt.
Within a few days, agree to receive a new apartment project (the term sets BTI).
In the housing commission provide both plans: the old and the new. Based on the data will be granted permission. If a refusal is received, the restructuring is unsafe and may be at risk of collapse.
Two weeks later, an expert will write a conclusion about the project itself. The service is paid by the number of meters.
In order to calm your conscience, it is necessary to coordinate repairs in the SES.It is better if you provide serious arguments in the direction of the safety of the building, and even more beautiful - if you confirm this with an extract from the BTI. The project is considered approved after the stamp of SES put on it.
At the final stage, you can get a certificate from the Emergencies Ministry.
So, you will be required to collect the following list of papers: an extract of the absence of an architectural object in terms of redevelopment, the consent of all registered residents of the house, and also a document on the composition of the family.
With this “happy set” of papers, it is necessary to apply to the court, where they will be given permission to receive a new passport and certificate of title.
As soon as the bureaucratic issue is resolved, you can proceed to the most redevelopment.
How to combine
In order to combine the two rooms into one space, you need to decide exactly which layout option suits you, and why you are joining the balcony to the kitchen. Balcony in the apartment can be altered as follows:
- into the work area. In this case, the balcony should not be extra items and furniture. There you can arrange a refrigerator, countertop, stove and sink.In addition, if the extension is located on the south side, it is better to hang blinds or special curtains on the windows - so you protect yourself from the sun during too hot summer days;
- in the dining area. The design of modern layouts does not provide for a separate dining area in the kitchen. If the kitchen has an open access to the balcony, it can be used to continue the kitchen area. The increase in space due to the demolition of the balcony wall will allow you to fully transfer the dining room to the loggia;
- in the kitchen. In a one-room apartment, the transfer of the kitchen is ideal. To tinker with a small balcony, it's better to use some tricks: to expand the space with the help of light walls, and also to use glossy surfaces and chrome parts.
Redevelopment
Combining into one space of the room can and should be, but how to do it correctly?
Secrets you didn't know about:
- the kitchen area should have a gas or electric stove. However, when combining, you can only use electric mechanisms;
- to connect the kitchen to the balcony, it is necessary not only to glaze, but also to warm;
- With proper design, for example, planning a 6 meter balcony, you need to add more light - at night, the backlight is necessary;
- a ventilation system may be necessary, since, together with the possibility of rest, it is necessary that the removed kitchen be free of foreign odors - especially in the winter season.
Connecting a kitchen to a balcony can imply the presence of a door that is built into the wall - so no interference is created on the passage between the rooms.
Step-by-step instruction
The procedure for combining is quite simple. It all starts with the removal of the wall:
- need to remove the balcony door;
- remove the window frame and completely disassemble the window opening;
- to draw the markings on the wall, which is to be demolished into small areas (it will be easier to control the demolition of the partition);
- disassemble the necessary tools block - together you can use a punch or a sledgehammer.
To ensure that corner walls are protected from temperature fluctuations, they must be insulated. This will require:
- mount the profile type frame along the entire perimeter;
- put a protective film around the perimeter that does not let water through, install a vapor barrier and lay special-purpose cotton wool on the floor and walls;
- slots and small gaps need to be treated with foam for installation or hermetic means.
If you wish, you can insulate the room of the balcony with foil materials.
There is the option of planning an apartment with two balconies on one wall. In this case, it is necessary to warm the floor. It is better to use infrared heat insulation materials that are reliable and will last as long as possible (although they are expensive). You can use a practical analogue - electric type convector.
After that you can start preparing the walls. They are recommended to be processed using:
- drywall blocks - in the future to use plaster and paint;
- taped wallpaper;
- or installation of panel parts made of plastic and metal.
You are free to choose - you can even arrange the ceiling with the same materials. But do not forget about the presence of suspended ceilings. Linoleum, tile or laminate is laid on the floor after insulation.
Remember that the balcony area should not be trimmed with lots of furniture.
Registration and decor of the room
Competent layout involves the same competent, functional design. In order to be cozy on the kitchen balcony, its interior should not differ much from the overall design. Consider this nuance when combining.
Use the following techniques:
- combine the furniture in the balcony and the kitchen in a single tone - this creates the effect of greater space and integrity;
- in order to conditionally distinguish between two rooms, try to build a podium - it will zone the space;
- There are different ways to do with furnishing the room: either you can order narrow format furniture specifically for the balcony, or leave the furniture in the kitchen, and use the loggia as a dining area;
- the balcony door can also be used as a stopper between the rooms - so the space of the balcony will be isolated;
- if you combine the space by demolishing the door, then it is better to arrange the partition under the bar or table;
- Choose curtains on the window block from lighter fabrics (if the balcony is on the north side, for example, tulle) or use blinds (for the south side of the arrangement);
window decoration implies some subtleties: you can install a glass unit by hanging curtains on it or leave the space open by installing a translucent canopy.
Once you have selected a complete design project, decide on the interior, for example, curtains can be used Roman, panel and in the form of a roll.Fabric and material also depends on the style: lace curtains, curtains with lambrequins and curtains will be equally relevant.
You can use the lighting as a way to expand the space. The built-in luminaires and sconces around the perimeter will perfectly tint the zones, and preserve the integrity of the room - especially in the evening.
Reviews
Conceiving the project of combining a balcony with a balcony, I want to understand how this option is popular with apartment owners. As a rule, people who independently make a balcony under the kitchen can best tell about the difficulties and advantages.
Is it worth it to invest in repairing the balcony and remodel the loggia into the kitchen? How much does the end justify the means? And then the owners regret their choice? Most apartment owners are of the same opinion - it is necessary to combine a balcony with a kitchen.
Apartment owners often think about merging because of the small size of the apartment or the need for additional space. Often, the owners emphasize that it is impossible to transfer the battery, and heating the room is possible only due to electrical appliances and heated floors.
The disadvantages that people note are the need to completely connect the rooms, even demolishing partitions (otherwise the loggia is not heated) and to install additional lights, as the room is darkened due to the large amount of furniture.
Most of the feedback is positive. They note that the loggia copes with its versatile functions for a working, living room and dining area. They emphasize that due to the demolition of the wall there is a volumetric space of the common room and unlimited possibilities of decor.
Interesting projects for the kitchen interior
To maximize the use of the kitchen area, you can use a large number of tricks, but before installing the headset it is better to measure the free meters.
For example, with a combined kitchen of 9 m 2 in size, you need to visually expand the space. Although such an area is considered optimal for the kitchen, it is not suitable for receiving guests. And now about the little tricks:
- for the kitchen, it is best to use glass panels, transparent partitions and a reflective floor (it is better to combine the floor in the kitchen and loggias with a single pattern). This is typical of the minimalist style and high-tech.
- An unusual solution would be the complete glazing of the wall of the loggia - then the room will have a lot of air. Visually, the kitchen will continue through the balcony. There is a small minus in this design - poor heating of the balcony. That is why you will need to think of enhanced sealing and insulation;
- designers explain: the effect of expanding space can be created by freeing the floor. How to use it? Set the glass table on one leg instead of the classic model with four supports, do not use rugs, and hang cabinets on the wall. So you create the effect of a spacious room;
- apply as many embedded techniques as possible. Folding furniture models tend to free up space when needed.
If you have a total area of 10 square meters. m, here the rules are almost the same, except that you can combine several design options. It would be appropriate to allocate subzones. What design solutions can you use for a ten-square balcony?
- use contrasts. You can safely apply the contrasts of textures - from a wooden base under household items to glass cabinets.Such combinations create the necessary transition of lines, which distracts from small footage and at the same time does not reduce it;
- combine several styles. For example, the classic design is in perfect harmony with the country, a romantic Provence in the kitchen can be supplemented with plant elements and plants stands on the balcony. If you like Oriental motifs, interfere with minimalism and ethnicity - a cozy furnished balcony with colorful ottomans and a muffled warm light will wonderfully be in contact with high-tech kitchen design.
The same rules must be followed if the footage of the kitchen on the balcony is from 12 square meters. m and more. However, it is permissible to use the newest design solutions.
- Kitchens of more than twelve squares in an industrial style look very unusual: transparent hanging lamps of various sizes and shapes, brick walls and upholstered furniture - all this looks spectacular;
- use a ceiling between the kitchen and the balcony for large spaces: a French window;
- Do not forget about the so-called "work triangle" - place all the functional parts of the kitchen nearby.
Layout may vary, for exampleDepending on your desires and possibilities, there are single-row, two-row, U-shaped, angular, cone-shaped and acute-angled plans.
- single row layout suitable for narrow but longitudinal kitchens. As a rule, the width of the balcony in this case is no more than two meters. The work area goes around the longitudinal wall, and the dining area opens onto the balcony, closer to the window;
- parallel placement (or two-row layout) are suitable for wider spaces. A sink and a functional zone are placed on one wall, and on the other side there is a refrigerator, a cupboard and a microwave. The dining area at the same time always has one location - near the wall;
- The U-shaped layout method involves both corners in the functionality - this is how a minimum of movement around the kitchen is created. With this placement of furniture should be borne in mind that the bar should be one of the sides of the layout, all the functionality is built in the corners, and the furniture is placed behind the partition;
- corner layout is considered the most versatile. This option is popular because it allows you to clearly distinguish the cooking zone, save space and characteristically divide the room into zones.Most often, such a scheme have a square-shaped kitchen;
- conical shape is a variant of the layout of the letter "p". A wide room with rounded and elongated shapes is suitable for such a scheme. The bar in this case is an extension of the table, which is not very convenient for small spaces;
- the angular or island layout allows placing an island table on the kitchen square. At the same time, the furniture and headset is placed with the letter “g”. This layout is a free version of the “working triangle”. Can be transferred to the island sink and stove.
Try to apply the information obtained to the maximum - and your kitchen will find a second life.
