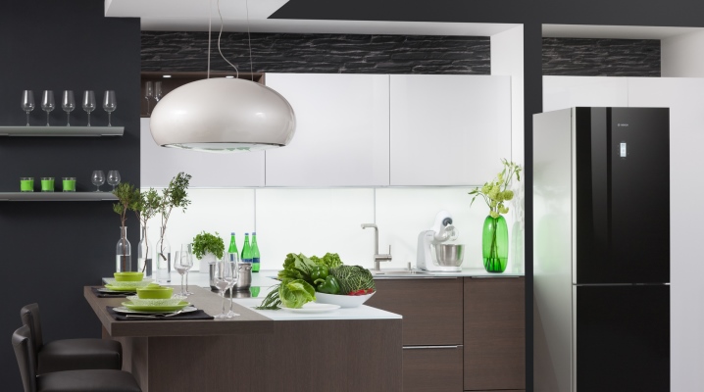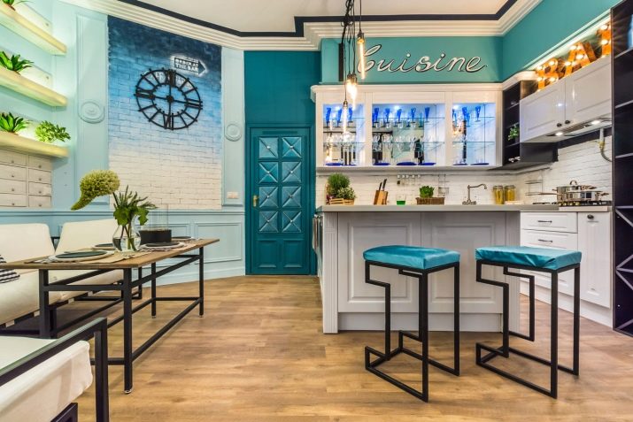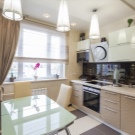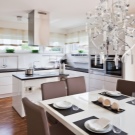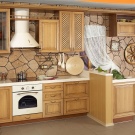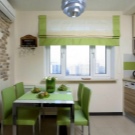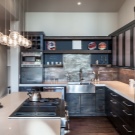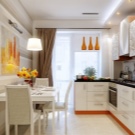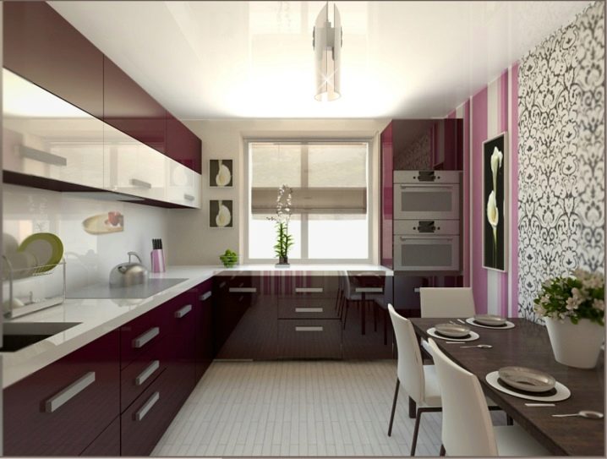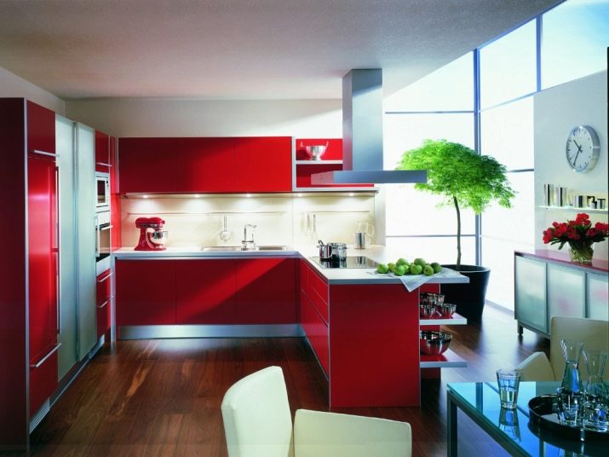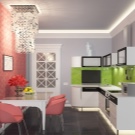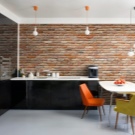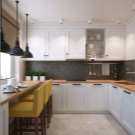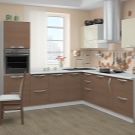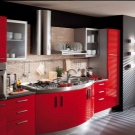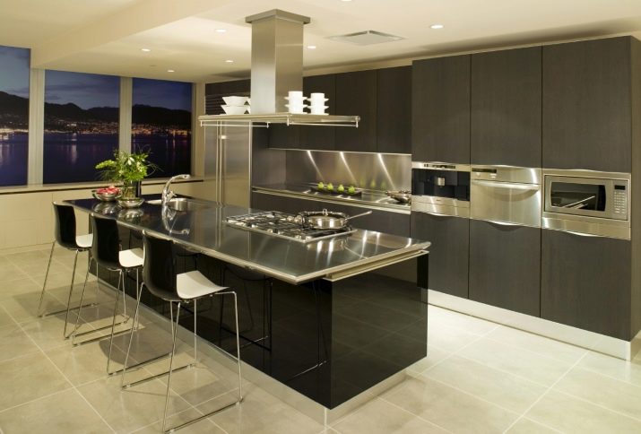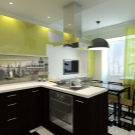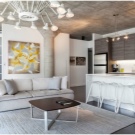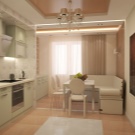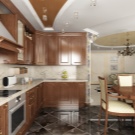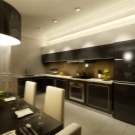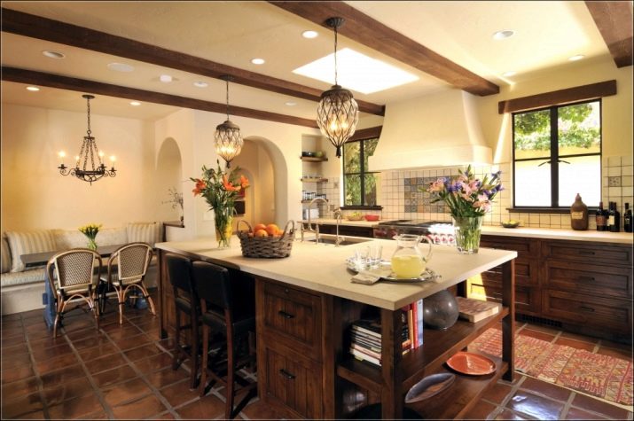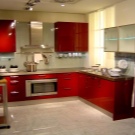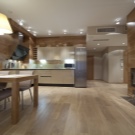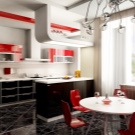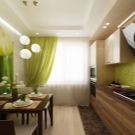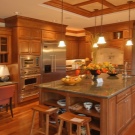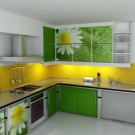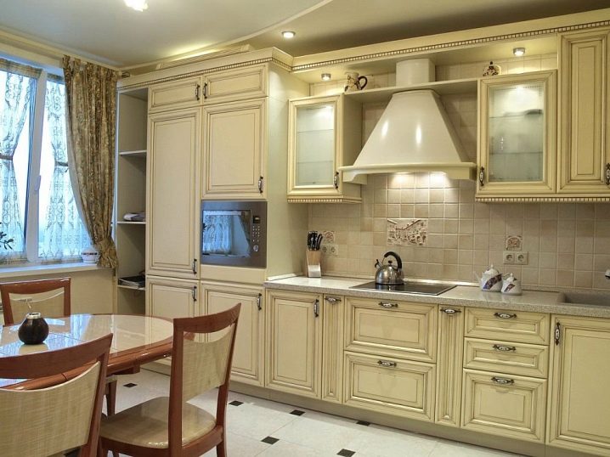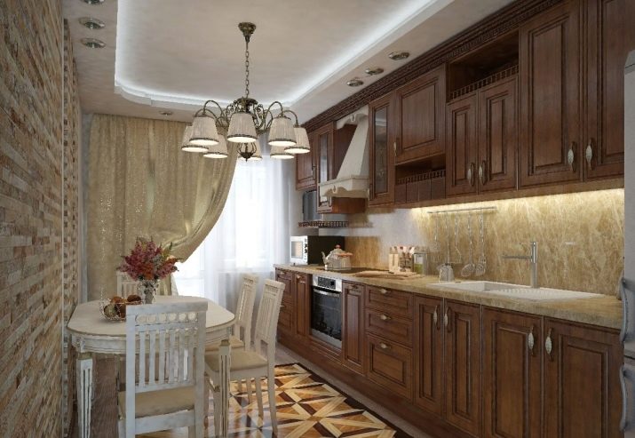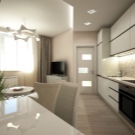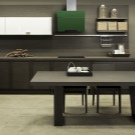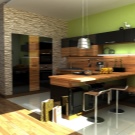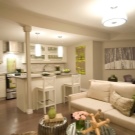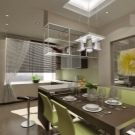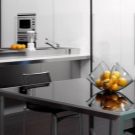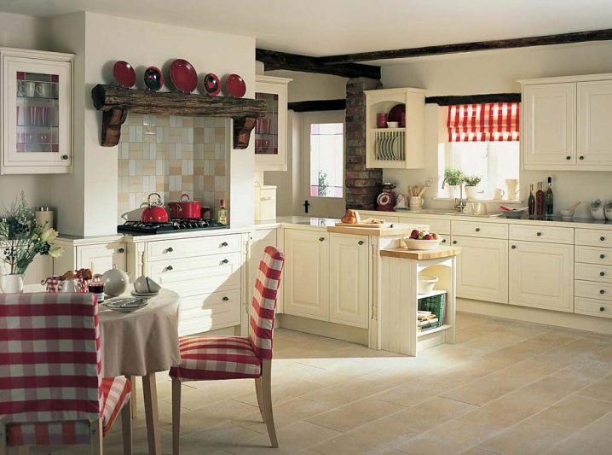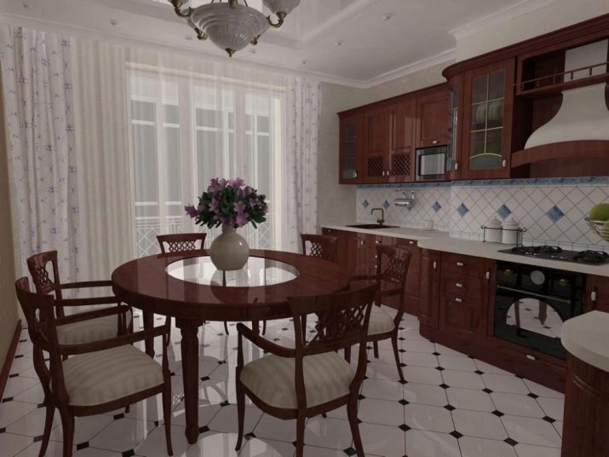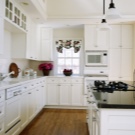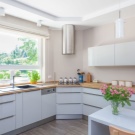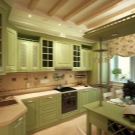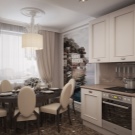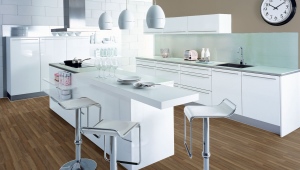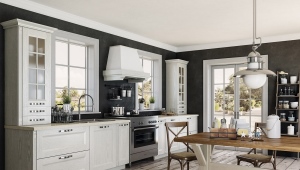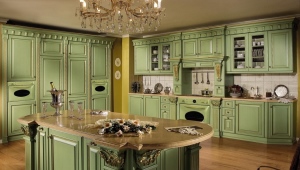Standard sizes of kitchen furniture
Modern kitchen furniture is a collection of a number of elements that are united by a single concept. Each of these attributes has its own distinctive dimensions. When planning, it is necessary to take this factor into account in order to correctly position all pedestals along the wall and not to replace them with smaller ones. Please note that in the manufacture of kitchen modules using a certain standard, which take into account only the needs of the average person.
Why consider?
Typical kitchen furniture is made at special enterprises that use ready-made drawings. It can differ only in design and some technical nuances. All the dimensions of cabinets and other attributes are standardized. This approach has several significant advantages:
- Design features of products are developed by a specialist taking into account the parameters of an average person.This allows the majority of people not to think about which dimensions to choose.
- Practicality. The standard sizes of kitchen furniture are perfectly adapted to the person and his needs. Thus, he will spend much less effort to access any type of lockers. It also optimizes the cooking process, which is performed in a comfortable posture for the body.
It should be noted that typical kitchen sets are designed for a person with a height of 170 cm. This factor should be taken into account when buying such furniture. Its first need to be customized for themselves, so that it is convenient for home owners. Today, research is continuing in this area, which makes it possible to determine specific dimensions that are practical and convenient for most people. This takes into account not only the dimensions, but also the design features of the furniture itself, such as the use of closers, the ability to adjust the distance between the shelves, sliding systems and many others.
Lower tier - some design rules
Curbstones, located on the floor in the kitchen, in most cases are used to store the overall utensils.But they also serve as the basis for fixing the cutting surface. To create an optimal location for such structures, experts recommend following certain guidelines:
- The depth of the bollards must be equal to the same value of the hob (gas or electric stove). When this indicator is not taken into account, one of these parts will act and create discomfort when working in the kitchen.
- The standard height of the bottom row of kitchen cabinets should be equal to 85 cm. This indicator is pre-calculated taking into account the thickness of the countertop, which can be made of various materials. If necessary, these dimensions can vary by about 5 cm in one direction or another. Thus, you can choose comfortable dimensions for a certain height.
- The width of the tabletop should be slightly larger than the base, which it will be located. At the same time, it should hang over it from both sides. This is especially important from the rear, where various types of communications can be located (pipelines, electrical cables, etc.).
- It is not recommended to use cabinets, where the total width of the two doors exceeds the figure of 90 cm.This can lead to rapid wear of the loops and the need to replace them.
Dimensions
Standardization of drawings of kitchen furniture allows you to simplify the calculations and production of such structures. Each of the attributes of the system present here has specific dimensions:
- The height of the lower pedestals should not exceed 85 cm, and the height of the base should be no more than 1 m.
- Countertops are made in three standard sizes of thickness - 28, 38 and 40 mm. The width of this part is 60 (common size), 90 and 120 cm. If desired, it can be changed by trimming the back part.
- The depth of the internal cabinets is at least 46 cm. This indicator is determined by the fact that most drawers are made 45 cm long.
- The overhang of the tabletop depends on the side. So the front surface can be in the range from 3 to 5 cm, and behind this figure varies from 5 to 10 cm.
- The width of one door depends on the purpose of the module. Sizes range from 30 to 45 cm.
- The distance between the shelves should not be less than 20 cm and more than 40 cm. This allows you to place on them relatively large items used in the kitchen.
Properly disposed upper tier
Installing the upper pedestals requires not only an even and reliable mounting, but also an optimal location in space.There are some simple rules that are recommended to follow when performing such operations:
- Curbstones should be hung at such a height, so that the kitchen owner can conveniently access all its shelves. This parameter in turn also depends not only on the size of the person, but also on the height of the ceilings, which may not allow it to be done at the right level.
- Above the gas stove be sure to attach the hood. The distance between these attributes should be about 70 cm.
- To create a harmonious interior in some cases, it is desirable to have cabinets of the same width under each other. But it all depends on your needs or designer's ideas.
Wall cabinets differ from the lower ones in that access to them is already a little more difficult. Therefore, when mounting it is important to choose the right dimensions of such products:
- The height of the upper pedestals should be 30 cm, since increasing this value will lead to more difficult access to individual shelves.
- The width of the facades depends on the respective dimensions of the lower layer.
- There should be a distance of 45 cm between the surface of the tabletop and the bottom surface of the pendant.
Corner cabinets have slightly different sizes:
- The width of the side wall is 60 cm. These attributes must be placed parallel to the walls.
- The walls relating to adjacent elements have a size of 31.5 cm.
- The size of the front cut reaches 38 cm, and the rear is characterized by a value of 16.5 cm.
If you are not sure that you can correctly calculate all the features of a kitchen set, then entrust the solution of such a task to the designer. It adapts the furniture to your needs and makes the room multi-functional and practical.
