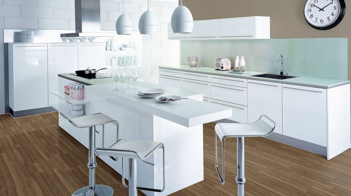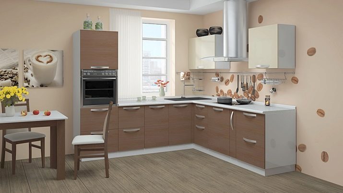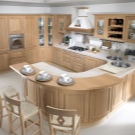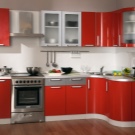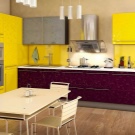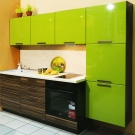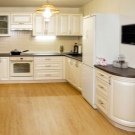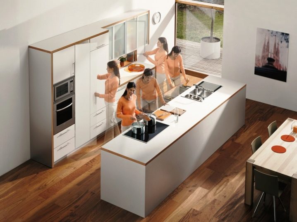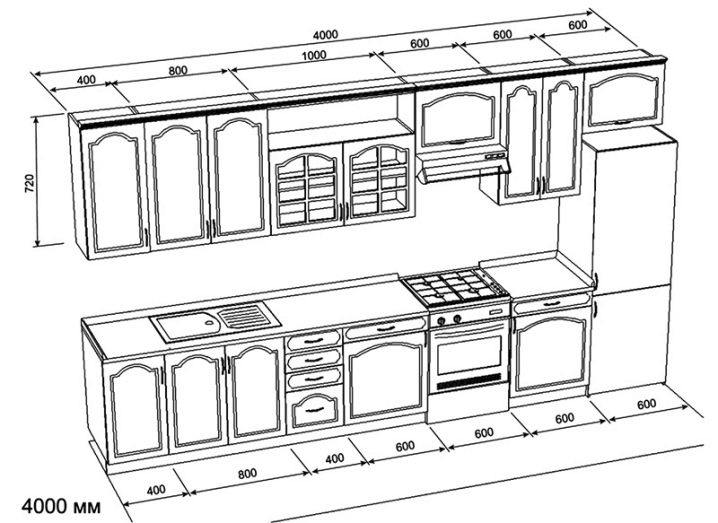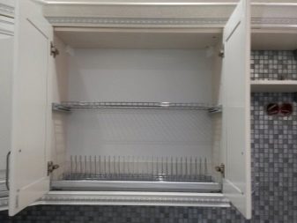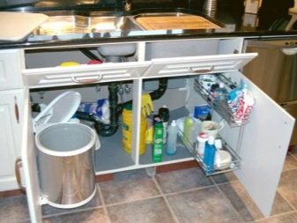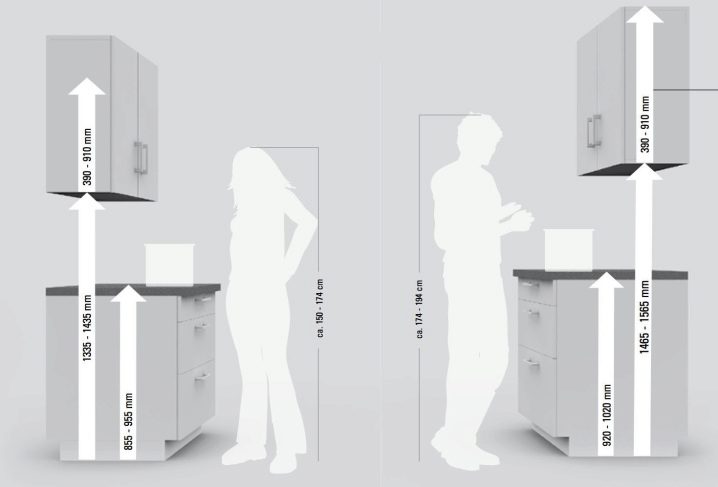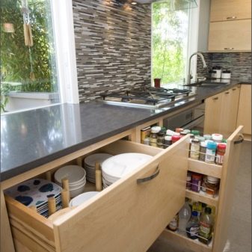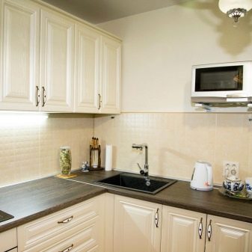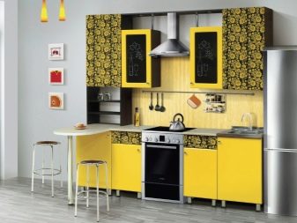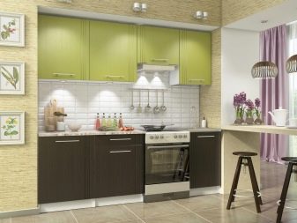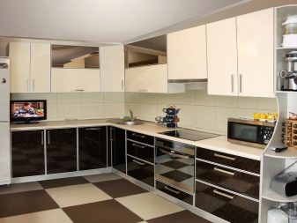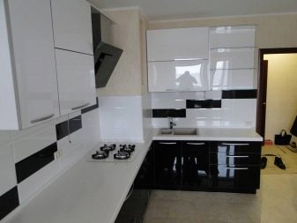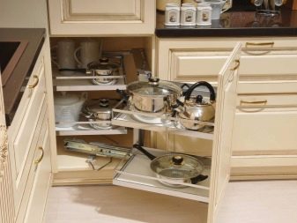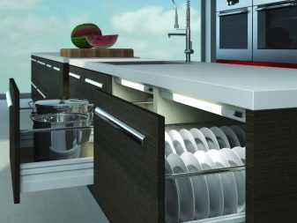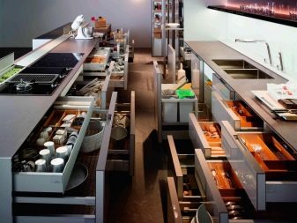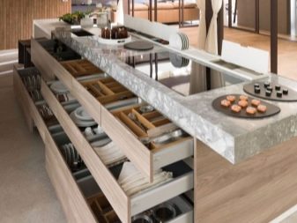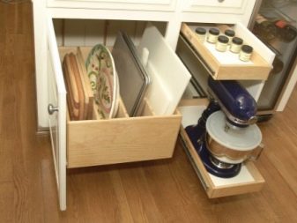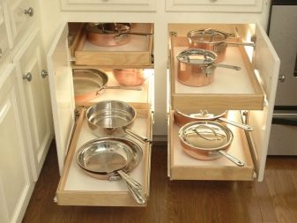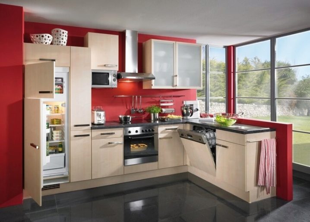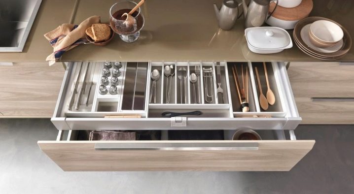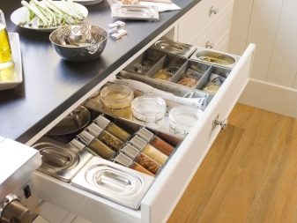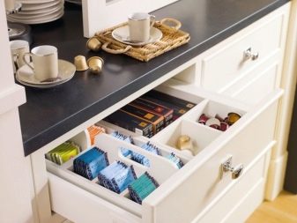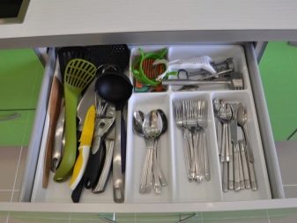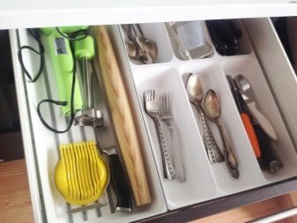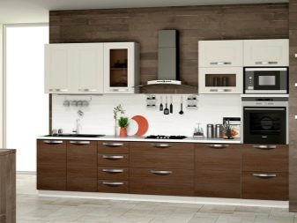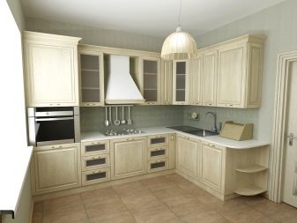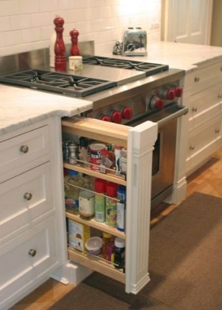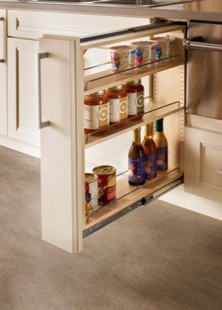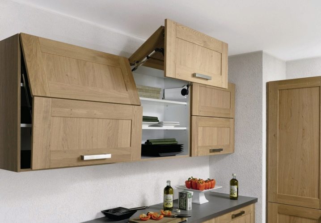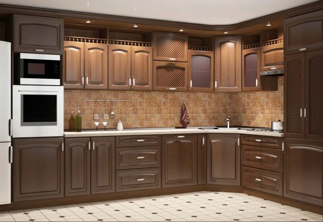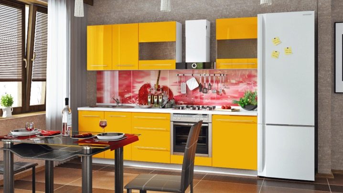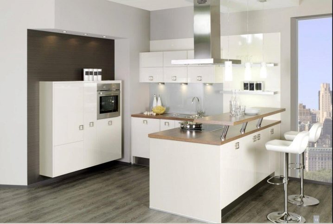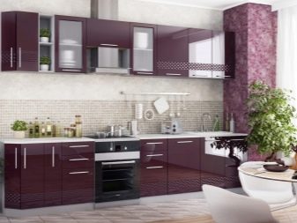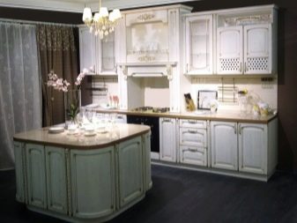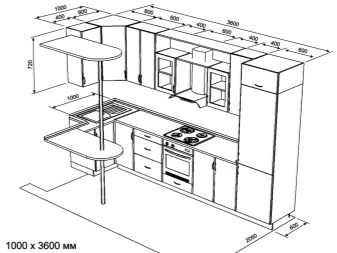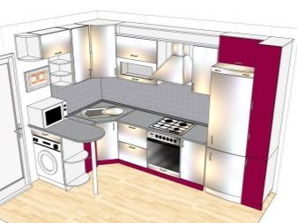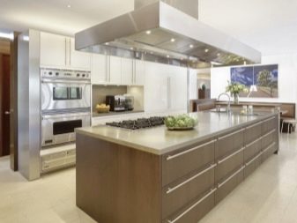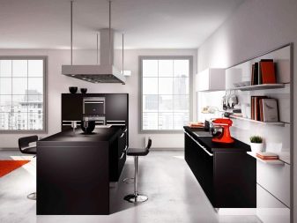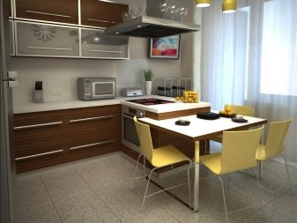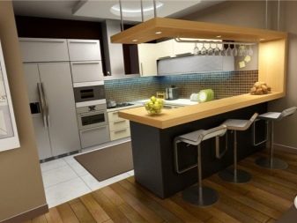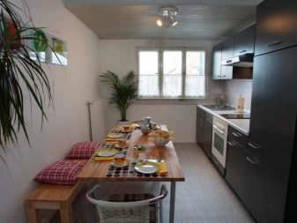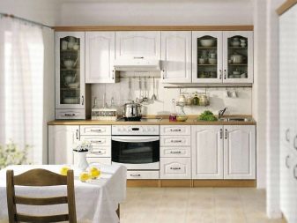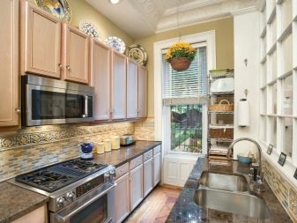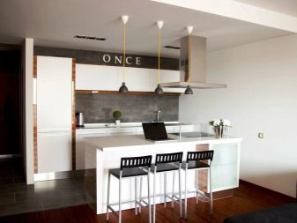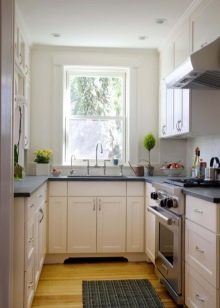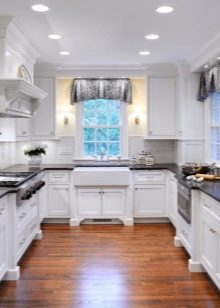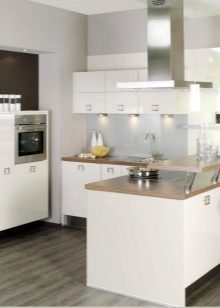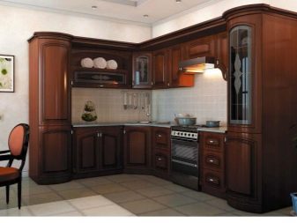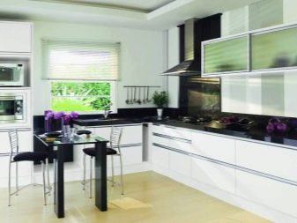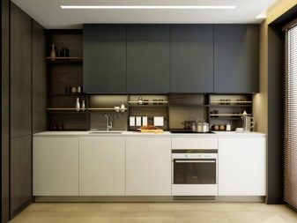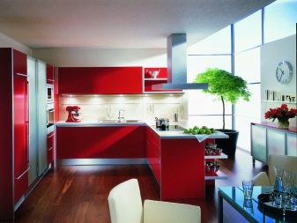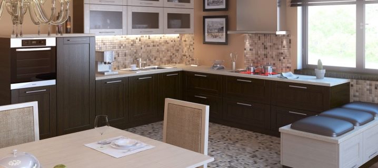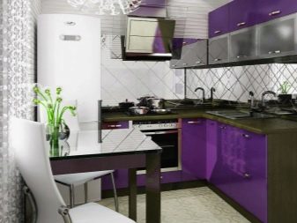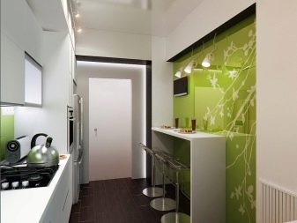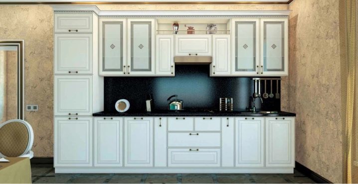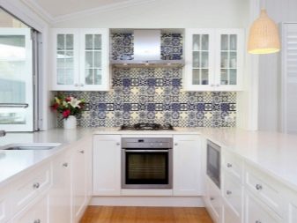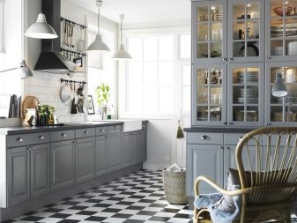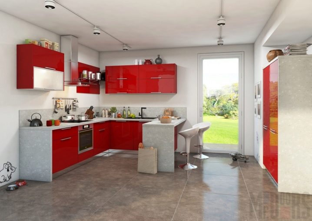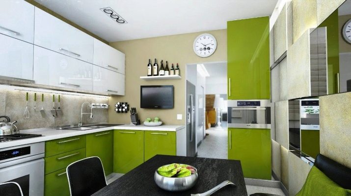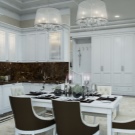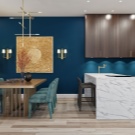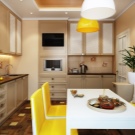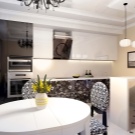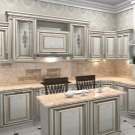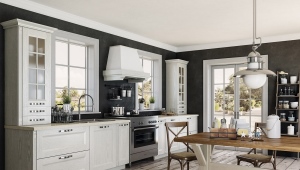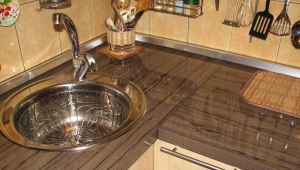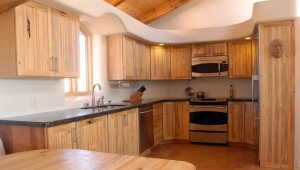Sizes of kitchen furniture
Designers have long known: furniture in the kitchen must be arranged harmoniously, and for this you need to understand the classic zoning techniques. Thanks to this knowledge, the kitchen can be arranged in such a way that the headset will be as convenient as possible in its location - the design will combine style with functionality. To use the kitchen in this case is a pleasure.
Understanding of all measurements, areas, calculation of the size of the working and dining area will allow the hostess to save her time and energy in the kitchen.
Standard and standard sizes
Sample sizes exist for a reason. Designers brought the kitchen with the classic options for unification. They are used for any finished projects and are used for standard apartments. As a rule, diagrams are made taking into account average indicators of human height and room space. However, for people whose height is higher than usual or vice versa - lower, the “classical canons” will not be comfortable, even if you adjust the furniture in height.Sometimes there are exceptions to the rules, then the modules can perfectly fit into a typical design.
Standard indicators take into account not only the height of a person in peace, but also in motion. Typical project rules:
- The bedside table, which is designed for two doors, should not be more than 90 centimeters in length. The shelves inside the cabinets can be adjusted at the request of the hostess;
- drawers can have a total height of no more than 85 centimeters - the same rule applies to the table. This size is considered ideal for a person whose height is about 170 centimeters. If desired, they can be raised, but not more than 5-6 centimeters;
- the table that covers the drawers (the same work surface) can go 5 inches in front of the line, and 10 centimeters behind. This is necessary for the security of the wiring that the furniture facade hides;
- depth indicator is calculated based on the size of the cooker. If the cooktop is wider, it will automatically create problems in its operation and spoil the overall kitchen design.
To the note: in order to properly correlate the hob with the cabinets, it is necessary to position the cooking zone not below the belt.
Lower tier
The basis of the kitchen is the lower tier. Cabinets that move away from the floor should be comfortable to use. Due to the fact that they contain basic kitchen utensils and dishes, the area should be functional. The dimensions of the lower tier correlate with the stove and working area, reaching the ideal rate.
When choosing a headset, you must consider that:
- Nightstands with drawers are better than simple shelves. In classical designs, cabinet furniture extends completely, and not partially, like modern models. The high-quality headset draws boxes easily, without tension from the side;
- to save money, you can use the headset with the usual doors, but with sliding parts instead of shelves. This option is different savings and functionality at the same time;
- thanks to a snag box, furniture can be used to fit your needs: for example, hide inside the locker dimensional washing machine. Appearance will be talking about the presence of several sliding compartments, but in fact - it will be one big closet;
- An unusual solution is a few boxes in one (do not be surprised, this also happens).Behind the front of the headset lies a compartment tier, and behind it is another smaller one. This does not interfere with the overall design and allows you to avoid problems with the storage of products:
- the possibility of dividing boxes into zones inside is not excluded. This can systematize easy chaos in the kitchen and will help to quickly put all storage places in order;
- Uniqueness is the main criterion for good design. The paddles and forks do not need to hang on the wall - they can easily be located in the bottom drawer. This frees up space;
- You can raise a little higher appliances in the kitchen - if you use the built-in models, it is very easy to implement;
- use narrow panels to save space - in them you can hide sauces, seasonings, and on the top shelf to have planted in a pot of grass.
Upper tier
Classical size and rules of placement have not only the lower cabinets and drawers, but also the upper cabinets. When developing a project, the following rules should be considered:
- the depth of the internal compartments and wall cabinets should not exceed 30 centimeters. These sizes are quite suitable to accommodate food and extra dishes.In addition, cabinets will not interfere with the hostess;
- canopy height depends on the person's height. The main thing is that any adult family member can reach the handle of the boxes. You can also increase the size of the shelves by 40-50 centimeters, if the ceilings of the kitchen are high;
- there must be a distance of 55-60 centimeters between the top module and the table top. However, individual size requirements are also taken into account;
- hood must be located at a certain distance from the oven. Above the electric stove, you can install ventilation through 70 centimeters, and above the gas - at a height of 80 cm.
The width of the kitchen parts is one of the most important indicators of both the upper and lower tiers. You can apply not only standard sizes, but also individual calculations. At will, the wooden set can be replaced with more modern materials of manufacture - plastic or acrylic. For example, the doors of acrylic MDF in the interior look very unusual.
Layout placement of kitchen furniture
In order to properly place all parts of the kitchen, it is necessary to prepare drawings with a detailed project of each zone: the working part, the area for washing dishes, the dining table, etc.
So, the location of zones in the kitchen is of several types:
- by type of island. With this plan of the kitchen in the central part is a headset with a cooking zone. The sink is installed opposite, and the refrigerator is near the wall. Also sometimes a washing is placed in the central part, however, this is a more costly option;
- in the form of a peninsula. The calculation of such a project is designed for large space. As a rule, the kitchen is divided into several parts. A separator is a bar counter or stove with a sink;
- in one row. In this layout, all zones are located one after the other and the best placement is the location of the refrigerator, washing, and only then - the plates. The logic is very simple: get food out of the fridge, rinse, and then cook;
- in two rows. In small rooms, the headset is always placed in this manner. The work zone is placed on one side, and on the opposite side everything else is set. Designers recommend leaving the stove and sink on one side;
- placement of the letter P. With this type of placement of accessories, pick up the built-in corner furniture is the easiest. In the middle is a sink,and on the sides of it - a refrigerator and a stove. Placing an isosceles triangle is very practical - the whole headset is at hand;
- placement of the letter G. The calculations for this project allow you to isolate the work area and make eclecticism in the overall design. Installing the legs of the furniture will be located angle. The advantages of this layout: saving space, convenience and harmony of the interior itself.
Sizes of ready-made headsets
When the project is selected, the drawing is made, and measurements on hand, you can go to the store, in search of the finished headset. What you need to pay attention to:
- to the country of production;
- production material;
- sizes and quality of accessories.
Taking into account all these indicators, choose a headset is not difficult.
It should also consider domestic manufacturers - furniture not only has high quality standards, but also a reduced price. In addition, Russian companies produce narrow models, which cannot be said about their foreign counterparts. If the kitchen in the apartment is a small area, then you can contact the agencies Field & Rage, Woodi, Archpole and Uniquely. All of them are young, promising companies that offer bold design solutions.
For example, the Eliza-Lux series represents kitchens of the standard size with hinged modules. As materials for the facade, used chipboard cream, delicate shades. The set is suitable for a classic style or modern.
Kitchens from "Ikea" not only meet the standard measurements, but give a wide selection of accessories. There are new designs and all kinds of kitchens: from the corner layout to the economical - with the letter P.
Interesting solutions in interior design
In order to correctly combine all the zones, it is necessary to make up the top three favorite colors, choose an interesting kitchen design style - and combine these indicators in practice.
You can arrange a little arbitrariness: let the doors of the cabinets be wooden, and the floor tiled, the drawers will slide out and retract on your own. Let white wall cabinets be combined with dark tablecloths on furniture - you can use the most uncomplicated design ideas, so long as your imagination is enough, and the size of the kitchen allows you to create and combine.
