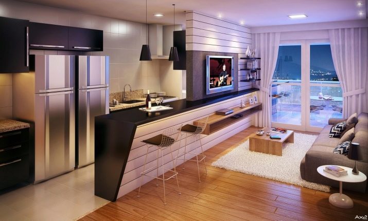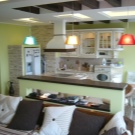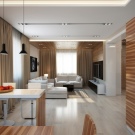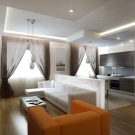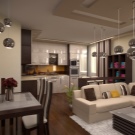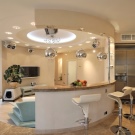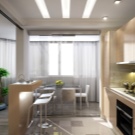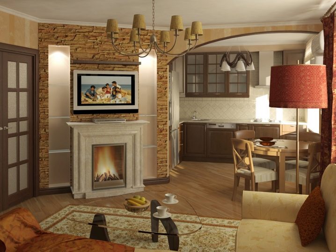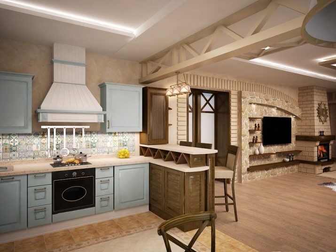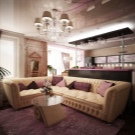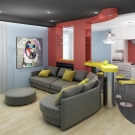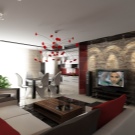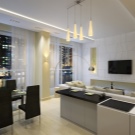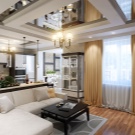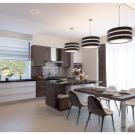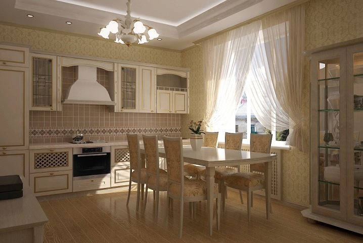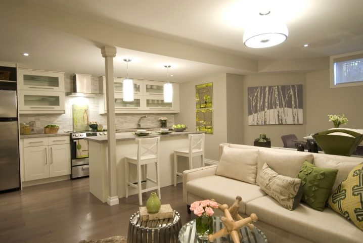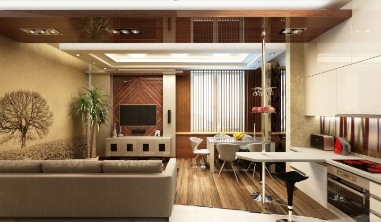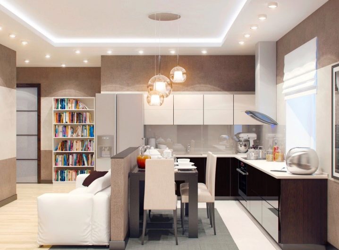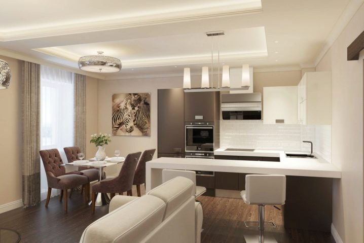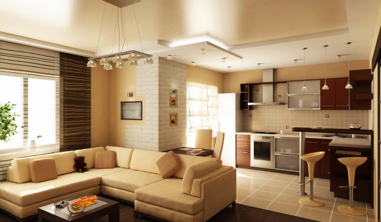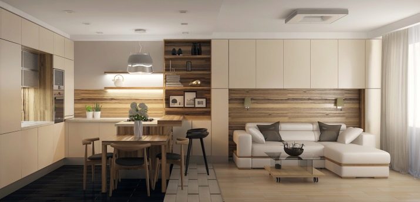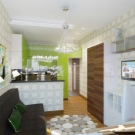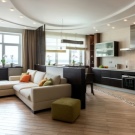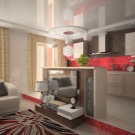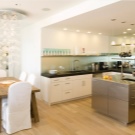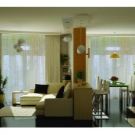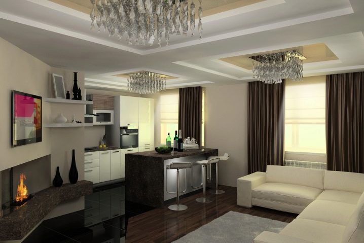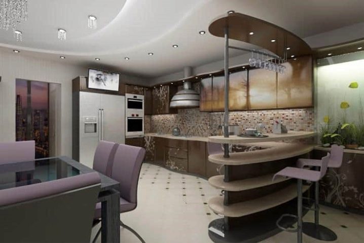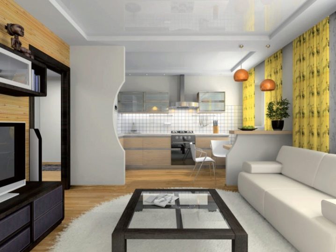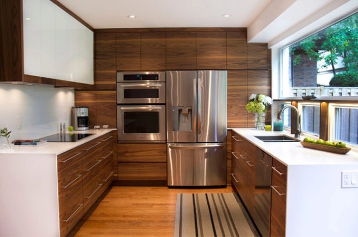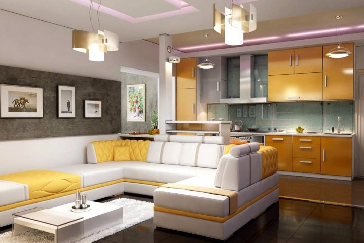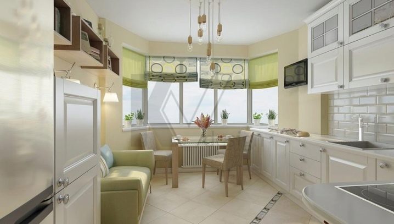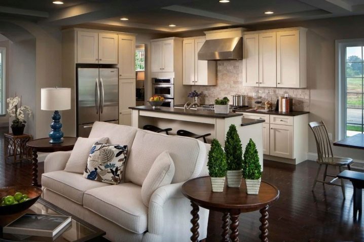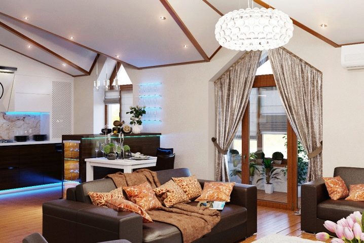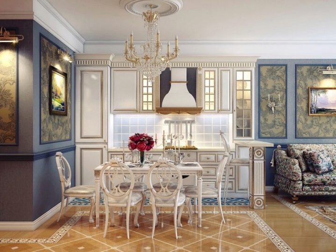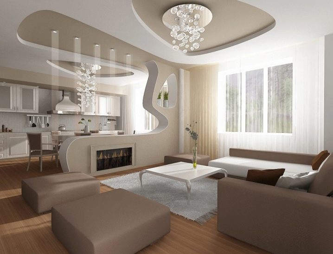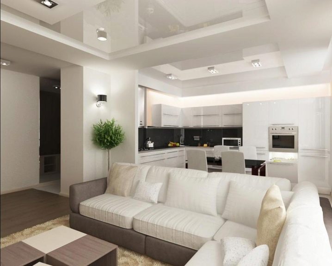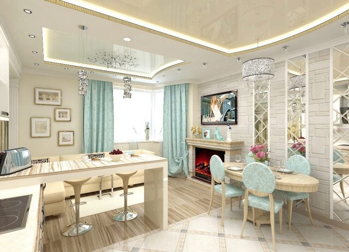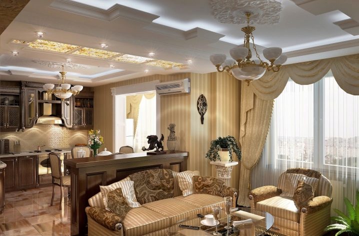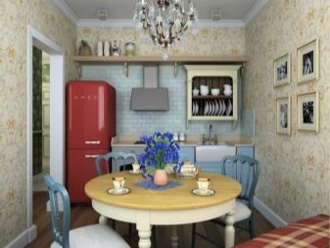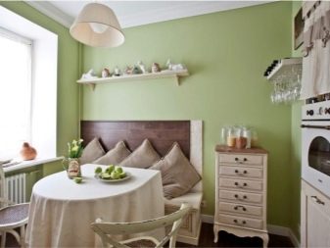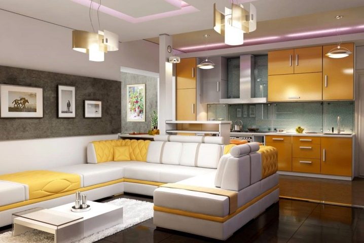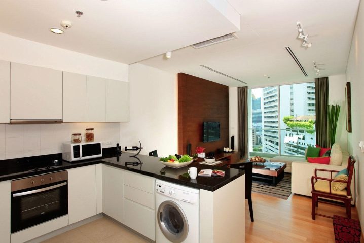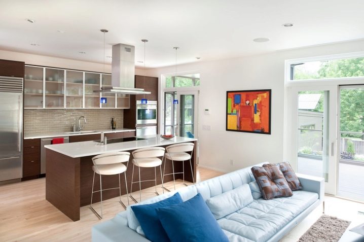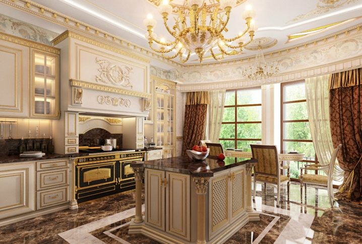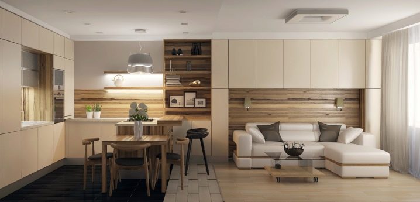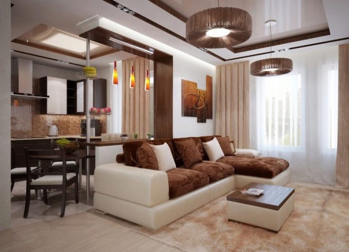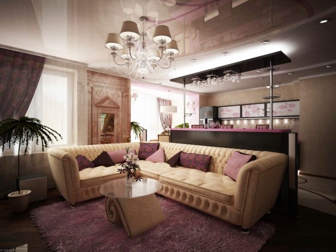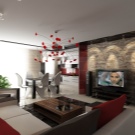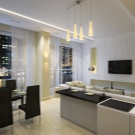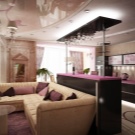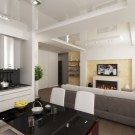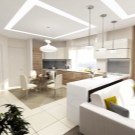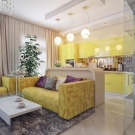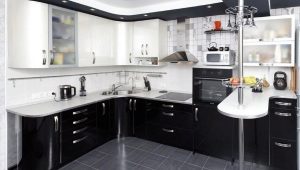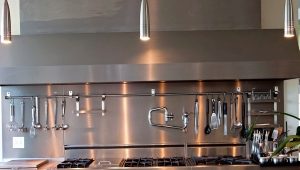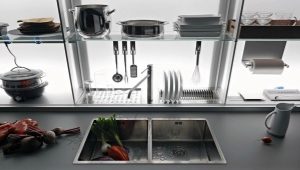Kitchen-living room design
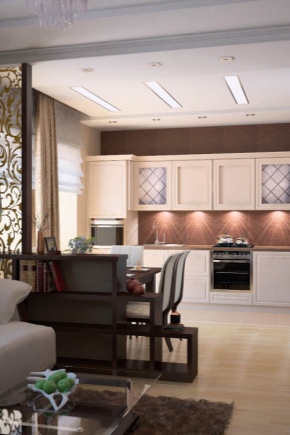
The combination of a living room with a kitchen area has recently become a fashionable trend. After redevelopment, you can create an original kitchen design. In one room you can organically combine both a cooking place and a rest area. You can cope with this task with the help of stylish modern furniture, such as a bar counter.
Space unification
Each hostess is trying to make the most of the space in her home. In the apartment, combined with the living room or dining room, it will work out best. Therefore, the project to remake a small apartment is so popular.
Before you do a very time consuming redevelopment process, you should calculate all the costs. It also does not hurt to disassemble all the pros and cons of a grand project.
The advantages of the combined space
The main and indisputable advantage of combining two separate rooms is the expansion of space. Especially for residents of small apartments, the living room area of which does not exceed 20 square meters With the help of the combination can get a cozy studio apartment.
What else will give the union:
- Lighting. By removing the partition, you can get the maximum light.
- Full communication with family members. In the united space it is easy to communicate and cook. You can also do business, not looking up from watching your favorite series.
- Reception of guests. It is inconvenient to accommodate guests in a standard one-room apartment, and this allows for a new layout. If you install a bar on the wall, then a sufficient number of guests can be seated behind it. It will also divide the space and decorate the interior.
There are a lot of positive moments in the unification of the apartment space, but there are also disadvantages that can affect the final decision.
disadvantages
If you decide to redevelop, then get ready:
- Inhale the smell of cooked food in all corners of the apartment.Even the most powerful hood can not cope if the kitchen area will differ from the accepted standards.
- Listen to sounds from working kitchen appliances
- For more frequent cleaning. A large room requires more attention than two small ones.
These were the main disadvantages of the combined redevelopment. Most of them seem insignificant, but it's up to you to decide whether this is the case or not.
Planning
The outcome of the planning directly depends on the territorial possibilities of the premises. If before the kitchen and living room were decorated in different ways, the alteration involves interior design in the same style.
Types of planning, depending on the area:
- Studio apartment. This option is suitable for a small apartment. Successful redevelopment options.
- Spacious kitchen-living room. This option is chosen by the owners of large apartments. There are plenty of options for the design of such a space, here are just a few good photo ideas.
It is very convenient to arrange kitchen furniture in one row to save enough space for a rest area. Also, with the help of this trick, two zones of the room will be clearly identified, which is very important.Combination is not mixing, but a competent combination of two different zones of home space.
Despite the fact that the kitchen and living room are located after planning in one room, it is important to slightly separate one zone from another. The space can be demarcated with the help of a stylish bar counter installed on the site of the former wall.
In the modern design of the kitchen-living room is dominated by a triangular arrangement of kitchen furniture. Follow this rule, and your work area will be very convenient.
No less interesting and effective kitchen area in the form of the letter "P".
Options in the interior
The appearance of the room and the mood of the household will depend on the correct interior.
Comfort
Very interesting design for the kitchen-living room in the style of "Provence". "French" kitchen - the living room is a very cozy place, from which breathes with warmth and care. The interior in this style suggests the presence of delicate pastel colors: mustard, peach, purple, beige.
“Provence is exclusively natural materials, both for decoration and for furniture. Rough plaster, wooden furniture and floor, stone countertops, textile napkins and tablecloths - this is the basis of a cozy kitchen-living room.
Not less home is the kitchen - living room, located in the attic.Non-standard room adds even more style and refinement of the kitchen-living room. Small size is not a hindrance. You can decorate the interior in the attic no worse than a studio in a normal room.
Classic
You can decorate the kitchen-living room in a classic style. Wooden furniture of milky color, textile wallpaper, ancient ornaments, crystal chandelier are the key details of the classics in the design of this example. Each thing looks like an object of art, but at the same time to use the purpose of this or that furniture does not seem impossible. The discreet and at the same time refined interior is ideal for small spaces.
Classic design is one of the most expensive designs. If you are planning to embody a real classic in your kitchen-living room, then be prepared to spend a considerable amount on elegant, high-quality furniture and expensive accessories.
The basis of the classics is natural colors. Brown, white, sand, blue, olive, gray and dark green hue will ennoble any classic interior.
The classic kitchen-living room, designed according to the classics, must meet several requirements:
- Restraint;
- Conservatism;
- Decorative;
- Completeness of images.
Despite the fact that classics are synonymous with wealth, luxurious furnishings of the interior are not recommended to be shown off.
Conservatism and restraint
You can make the kitchen-living room in the English style. This option is suitable for those who prefer conservatism and a certain restraint in design. The English interior of the kitchen - living room suggests the following points:
- Warm muffled (woody, beige) and deep shades (red, green, burgundy);
- Natural and sturdy materials;
- An abundance of textiles (check, floral patterns, strip);
- A large number of handmade or antique trinkets.
Everyone can choose their “English style”, because there are a lot of its varieties. The kitchen-living room in the English style is an old-fashioned setting of the times of the medieval kings and cozy country and even shebbi-chic of the end of the last century.
English style in the interior is more like a mixture of different directions. So in it you can see the features of the Gothic, colonial motifs, baroque details and traditional symbols of modern Britain.
Chic and shine
Wealthy people, who prefer ostentatious luxury, choose “empire” style for decoration of the kitchen-living room.
The layout in this style is different from the standard options, since, in addition to furniture, it implies the presence of massive colonnades and arched structures.
The color scheme of the kitchen - living room in the "Empire" style:
- Light pastel colors;
- Uniform and smooth walls;
- Gilding and real gold.
Gold is the basis of "imperial furniture", so in the kitchen - living room in this style you can easily find gilded dishes, door handles and lockers.
As for furniture, the Empire style assumes the presence of good-quality wooden furniture, established according to the rule of symmetry. Linear, island and p-shaped installation of kitchen set will ideally fit into a refined interior.
Wall decoration occupies a special place in the "imperial" style. The walls of the chic kitchen-living room should be decorated with Venetian plaster or tiled slab of the most sophisticated look. It is equally important to properly illuminate the room, since the "Empire" requires maximum and warm lighting. The ideal solution to this problem is a crystal chandelier with a large number of lamps.It is also possible to fix additional lamps on the walls.
Kitchen - living room is a versatile option for planning a small apartment. Want to expand the space? Connect the kitchen with the common room. And in what style you design your renovated home, it's up to you to decide.
