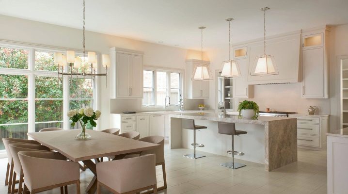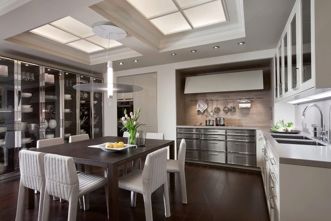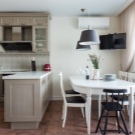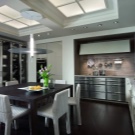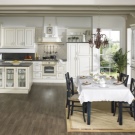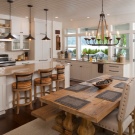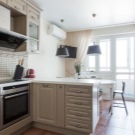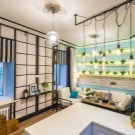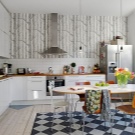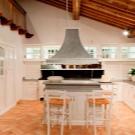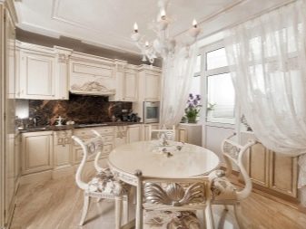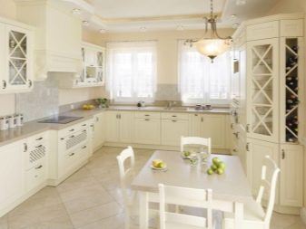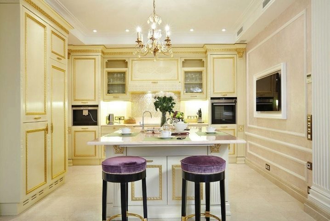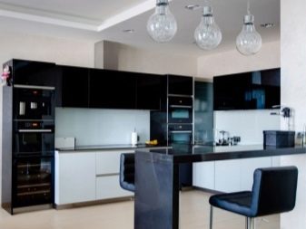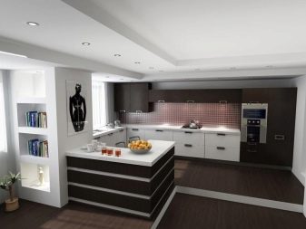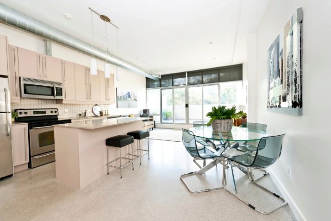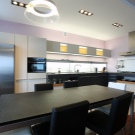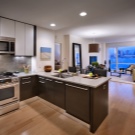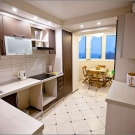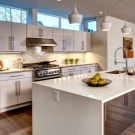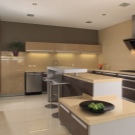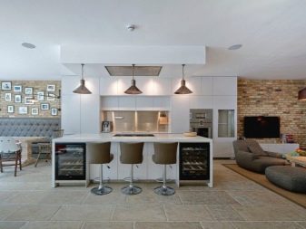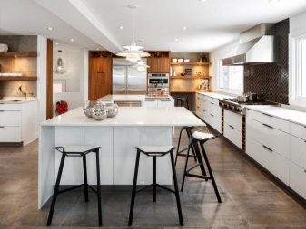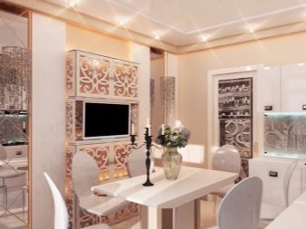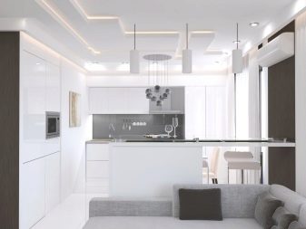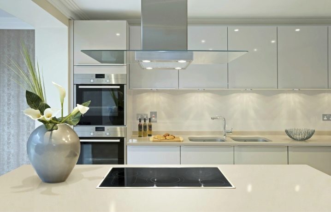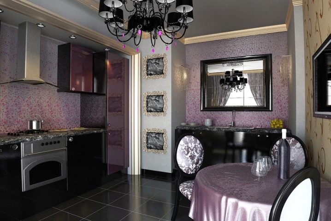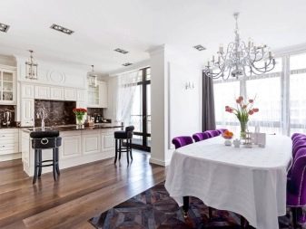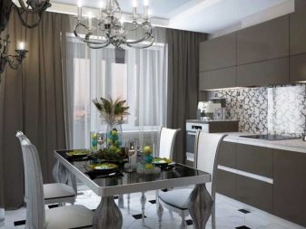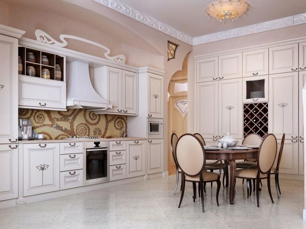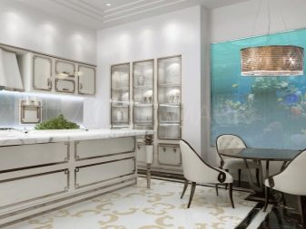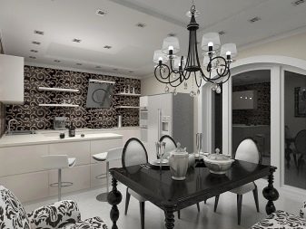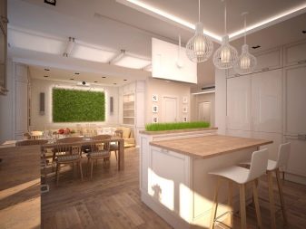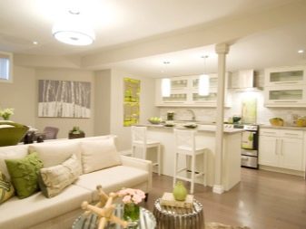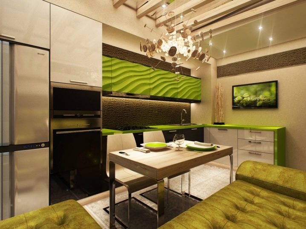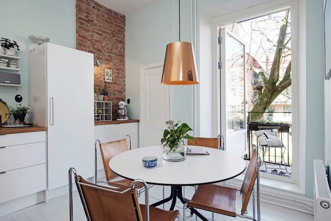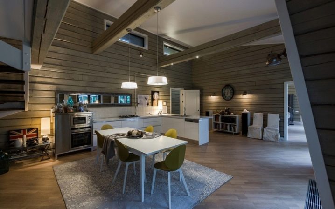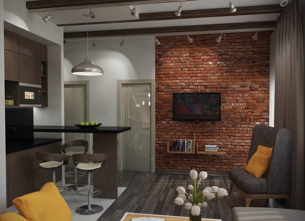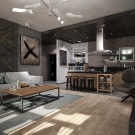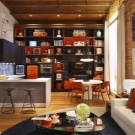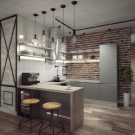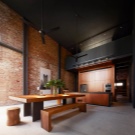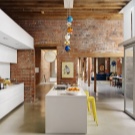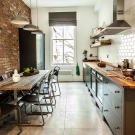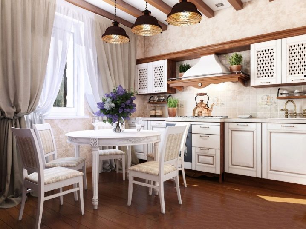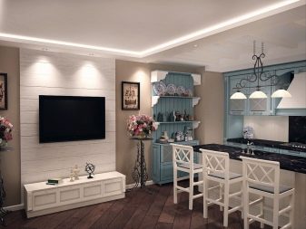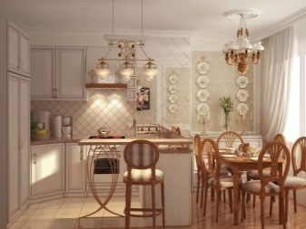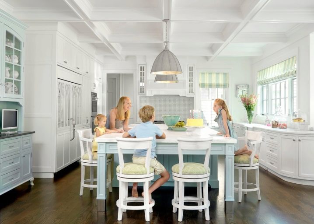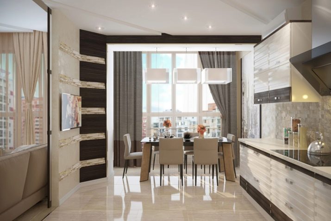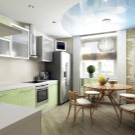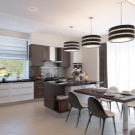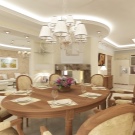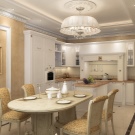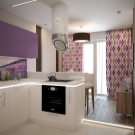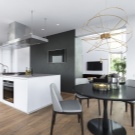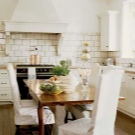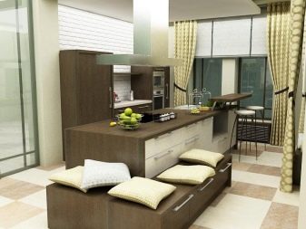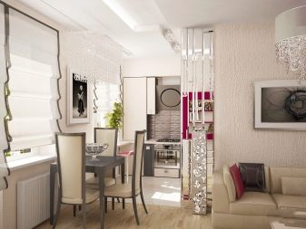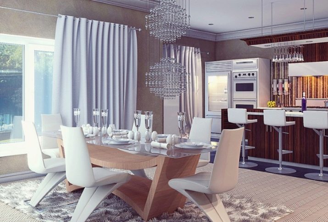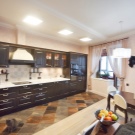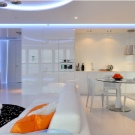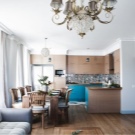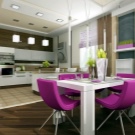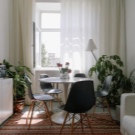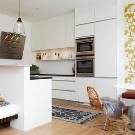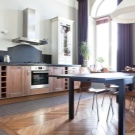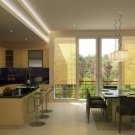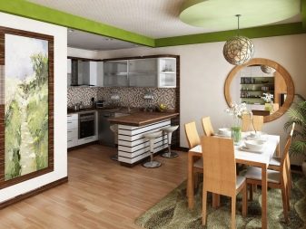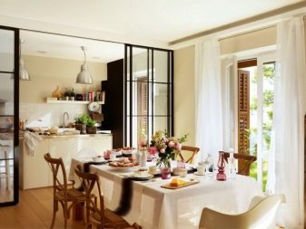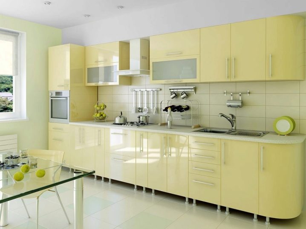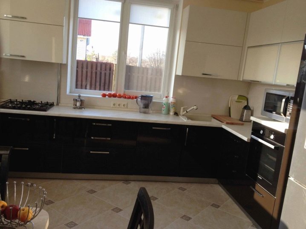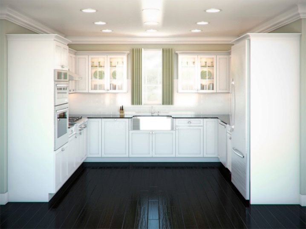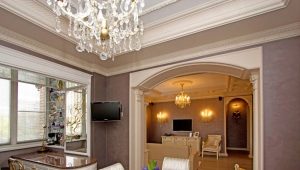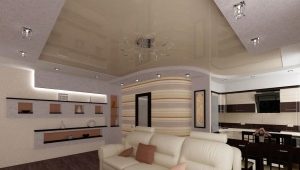Kitchen Design
Large spacious kitchen - the dream of every hostess. It is often used not only for cooking, but also as a meeting place for the whole family at dinner, to discuss plans or just talk heart to heart. In this case, you need to think about combining the kitchen and dining room in the same room.
Modern interior ideas of 2018: examples
When choosing the design of your kitchen-dining room, you need to focus on the overall style decision of the home. However, there should be unique touches that adorn the kitchen - for example, a set of beautiful dishes on an open shelf or interesting curtains. In general, modern design ideas and projects are very diverse and any, even the most ordinary and simple kitchen can be turned into a cozy stylish corner, if you turn on the fantasy and add a couple of properly chosen accents. For example, we usually store cutlery in a locker, and you can buy several brightly painted clay vases of various sizes, put them on a hanging shelf and place appliances in them.If desired, you can purchase other items in this style - a bright sugar bowl, pepper shaker, saltcellar, etc.
Now let's talk about what are the styles of design kitchen-dining room and list their characteristic features and recommendations for decorating:
- Classic style. This style is very loved by people from high society. It combines comfort with wealth and charm. There are two areas of the classical style - artsy, with elements of palace chic, stucco, carving; and strict - with well-defined proportions, elegant lines. It is necessary to decide on the direction in advance.
In any case, the furniture should be of high quality and expensive, mainly of wood. Household appliances - built-in, hidden from view. For lighting, use the chandelier, you can also place auxiliary lighting in the form of spotlights. The color scheme of the classic kitchen should be warm, without sharp contrasts and bright spots.
- High tech. Modern, very interesting style. It is good because with a minimum of interior details, it is as functional as possible and very beautiful. You can even create a small kitchen in this style.
Kitchen set and dining area, as a rule, do not have any decorations and are made of chrome steel, glass, laminated MDF, wood. The color scheme is the contrast of black and white, metallic shades. Surfaces can be glossy or matte. The interior of the lockers should be ultra-modern, equipped with all the necessary mechanisms and closers for easy and silent opening of their leaves. Another nuance - built-in appliances, hidden in the kitchen. The lighting is cold, using spotlights and an interesting, futuristic chandelier (optional).
- Modern This style is characterized by asymmetrical details, smooth lines, smooth corners, curved shapes. Space zoning is very often achieved with a rounded bar counter. At the same time, the furniture should not clutter the space, it should be as functional and comfortable as possible.
The color scheme of the Art Nouveau style is muted shades with several bright color spots, elements of ornaments of the peoples of the world are allowed. Production materials - wood, plastic, veneer, possible insertion of bronze.As lighting devices, spotlights are used in combination with a classical chandelier or with original shades.
Decorate the kitchen-dining room in modern style with various interesting vessels - vases, decorative bottles, cans, mugs; On the wall you can hang a modern abstract canvas, on the window - curtains with drapes or blinds.
- Art Deco. Art Deco style is very bold: after all, it combines old classics and the most modern ideas! Asymmetrical fancy shapes, an abundance of accessories, expensive materials and interesting patterns are inherent in this style.
Equally bold and color range of this style. Do not be afraid to use bright colors - terracotta, red, mauve. Gold and silver must necessarily be present, at least in the form of spraying on decorative elements. Contrast colors are welcome - black and white. Lovers of quieter shades fit brown, beige, dairy, sand and ocher colors of interior parts and furniture.
Furniture is preferred from precious woods. To decorate it, you can use bronze fittings, elements of ivory, leather, glass, stones.
Graceful statuettes, exquisite paintings, marble geometric shapes, antique wrought-iron chandeliers and sconces, as well as luxurious heavy curtains with draperies, fit very organically into the interior of the Art Deco style.
- Eco. The most important difference of this style from the rest is its ecological orientation. Accordingly, the materials used in the equipment and decoration of such a kitchen should be natural, that is, wood, stone, glass, paper, rattan panels.
Furniture in eco-style, as a rule, wooden or wicker. Lighting - the most natural, lighting and household appliances, it is desirable to disguise. The color range is natural and natural shades: blue, sand, earth color, grass color, pine needles. No sharp color transitions and bright spots are allowed.
Decorate such an interior with living plants, you can use the cuts of the tree as a stand under the hot. Instead of ordinary curtains, rolls are hung on the windows, for example, from flax.
- Loft. Perhaps the strangest style of interior design. The word "loft" is translated from English as "attic". Perhaps,This translation is the best characteristic of this style - deliberate “unfinished” repair, rough brickwork of the walls and pipes in full view in combination with state-of-the-art appliances and furniture. Do not be afraid to combine the incompatible - in this style get along kitchen set with a glossy surface and rough wooden shelves; The old-fashioned “Soviet” light bulbs on the cords quietly coexist with velvet chairs.
The loft style color palette is brown, brick, green, blue, black and white. For the decoration of the interior, you can use the most non-standard things that you can imagine - draw a “graffiti” on the wall, hang a road sign, etc.
- Provence. And finally, we got to the wonderful, gentle, sweet style that came to us from France - to the style of Provence. Its most distinctive features are soft pastel colors, a lot of light, the use of a large number of textiles in the interior decoration and antique or artificially aged furniture.
Decorate the kitchen-dining room in the style of Provence flowers, lavender is especially popular; On the table you can lay a linen tablecloth, hang light curtains on the windows.A vintage wall clock will fit into such an interior very beautifully and organically.
Consider the size of the kitchen
So, you started to create a project for a future combined kitchen-dining room. The first stage is the choice of its layout. We will talk about their varieties later. Next, you need to think about how you will produce zoning, i.e. the division of the kitchen-dining into working and dining areas.
The working area must be arranged as functional as possible. It is important that there be no clutter of furniture and equipment for free movement; however, all the necessary elements of the working area of the kitchen should be there. Think carefully about how you will place the kitchen and household appliances, focusing on the area and layout of your kitchen.
The design of the dining area is also very important. Look at which dining set your kitchen-dining room has more - whether it will be a table with a soft corner sofa or is it better to choose a set with chairs? What form does a table need? How to choose the right color scheme to match the dining area with the cooking zone? Do not be lazy to go shopping, look through catalogs,consult with designers - in general, think over everything to the smallest detail and proceed to the arrangement of your kitchen-dining room.
Zoning
There are two types of zoning: visual and functional. Let's look at them in more detail:
Visual zoning involves the division of the room into zones using visual effects: light and color design, decor elements, floor and ceiling. So:
- zoning using lighting can be done as follows: install a series of spotlights above the work area and hang a chandelier above the dining area;
- zoning with an emphasis on the wall is achieved with the help of wall pasting in the dining area with more vivid wallpaper, with a beautiful pattern. The remaining walls in this case should be neutral colors;
- It is possible to divide the kitchen-dining room into zones by laying different floor coverings on the floor - in the kitchen area we put ceramic tiles, and in the dining area - laminate. If you do not want to bother, you can just put a rug on the floor, it also helps to visually divide the room into zones;
- Visual zoning is also achieved using various decorative elements.Decorate the dining area with a bright unusual picture, an original flower in a pot or a mirror.
Functional zoning is the division of a room into zones using properly arranged furniture and architectural tricks. There are the following methods of functional zoning:
- with the help of decorative partitions or screens. A plasterboard wall is installed between the kitchen and dining areas; it can also be made of glass, wood or metal. The height of the wall varies from table level to ceiling. You can also use a decorative screen - sliding wooden or textile, hung in the form of curtains;
- if you need a clearer zoning, you can install a sliding door;
- a bar counter is often used to create borders using furniture. It will not only help zoning the room, but will also serve as a breakfast and snack table. On it you can put a bowl of fruit or decanters with soft drinks. Also for these purposes are additionally installed cabinets, bedside tables, shelves.In the large kitchen, you can install the "island" of the additional work surface;
- architectural tricks used for zoning a room in an apartment can be called its separation by means of columns, arches and a different-height ceiling made of plasterboard, additionally equipped with different types of lighting fixtures.
Popular types of planning
Below are the most popular types of kitchen-dining room layouts:
Linear layout
This layout involves the placement of furniture in the work area along one wall. This option is good because it saves space and provides the ability to install a large dining headset. If your kitchen-dining room has an area of 15-16 square meters, place most of the cabinets for storage of kitchen utensils on the wall, then all appliances and work surfaces perfectly fit. Also on the wall you can place open shelves for dishes, hang sets of auxiliary cutlery (cooks, skimmers, knives, etc.). If the area is bigger - about 17-18 or 19-20 square meters - you can add an “island” - an additional work surface with a built-in sink or with drawers.Tabletop "island" can be used for a meal.
L-type
A characteristic feature of this type of layout is to place a kitchen unit along two walls that form an angle. Such an arrangement of furniture is often found in kitchens with a small area (11-12 square meters) and allows you to use space very efficiently. In elongated kitchens, this type of layout is most convenient.
U-shaped design
This layout is perfect for a large kitchen-dining room, ranging from 25-30 square meters or more. Most often it can be seen in a country house. It implies the location of the kitchen unit and household appliances along the three walls, forming the letter P. A dining table is placed in the middle.
