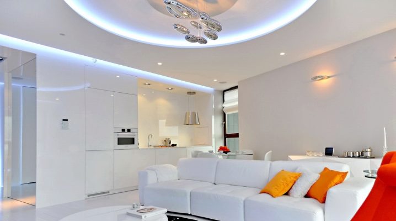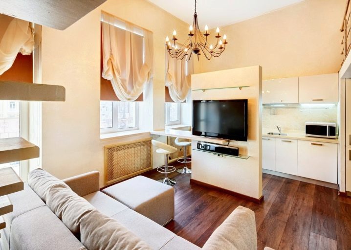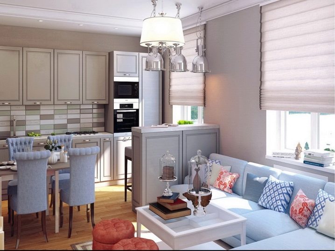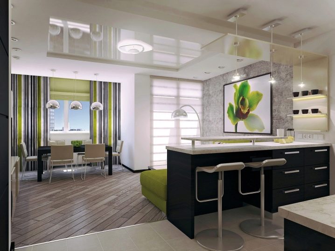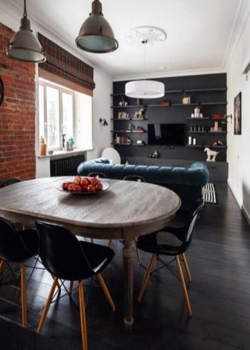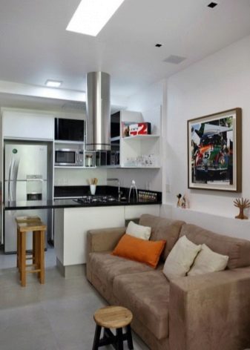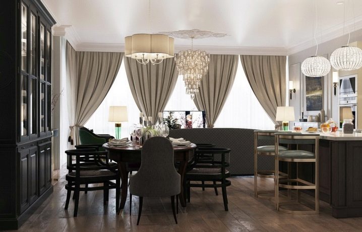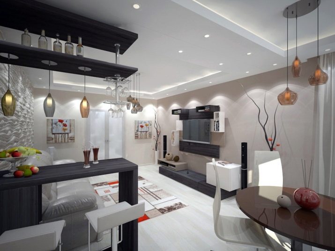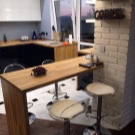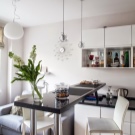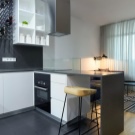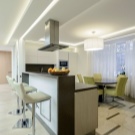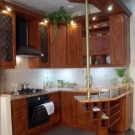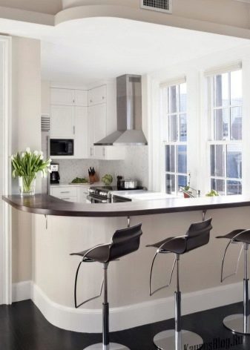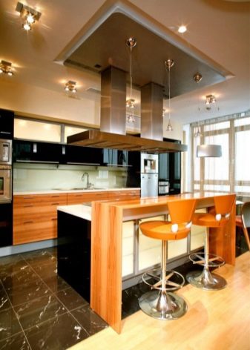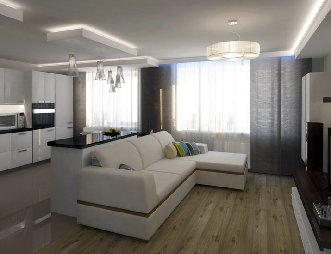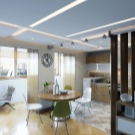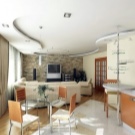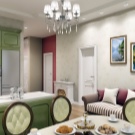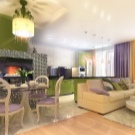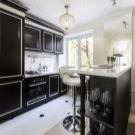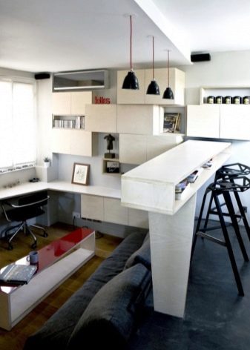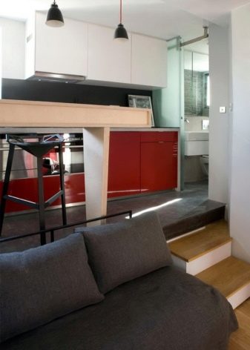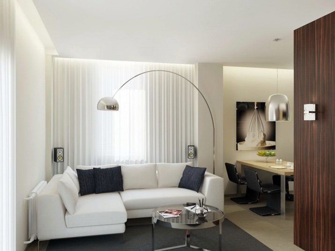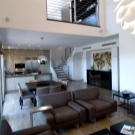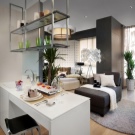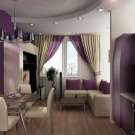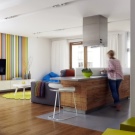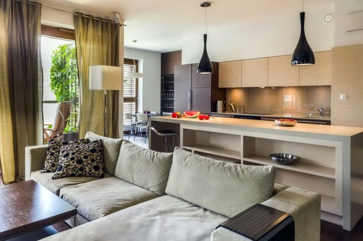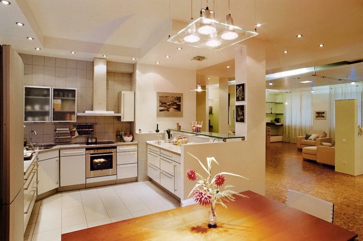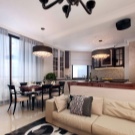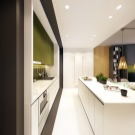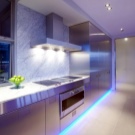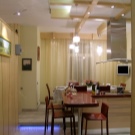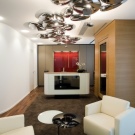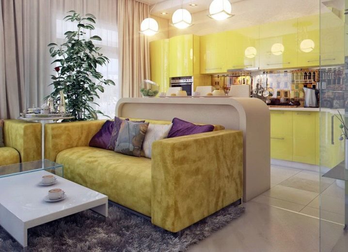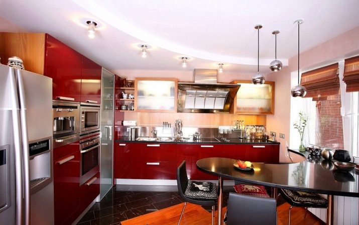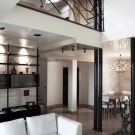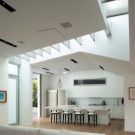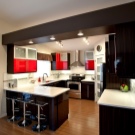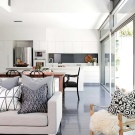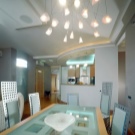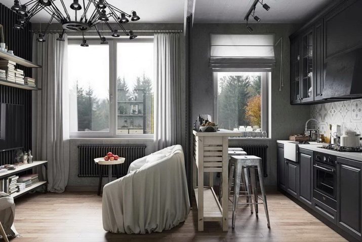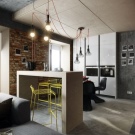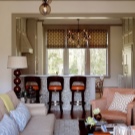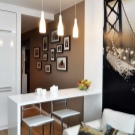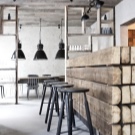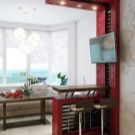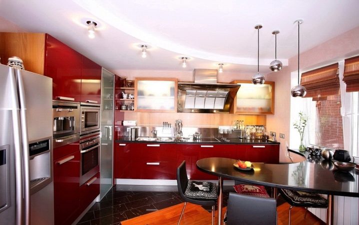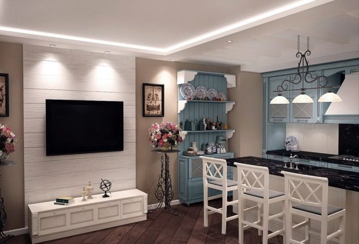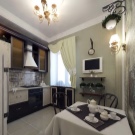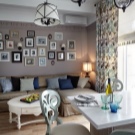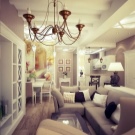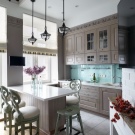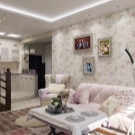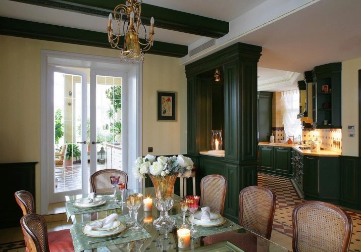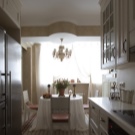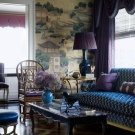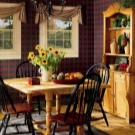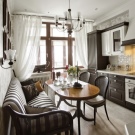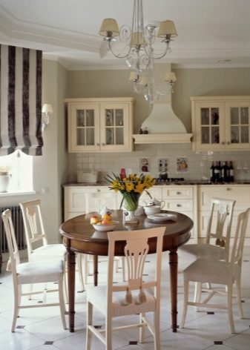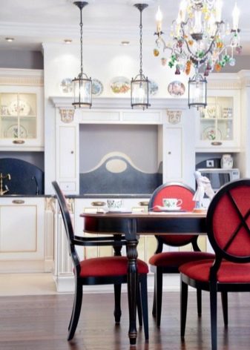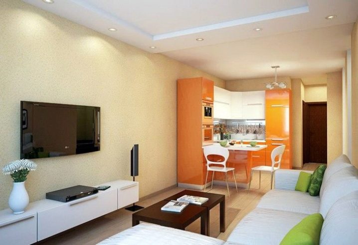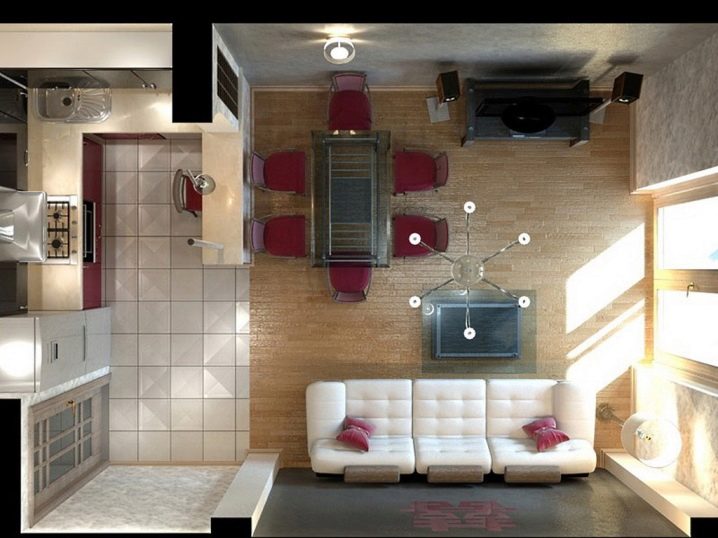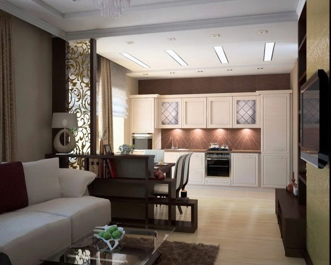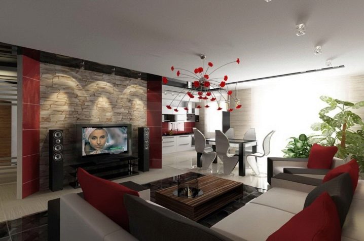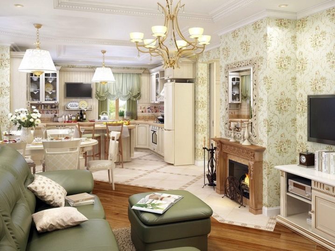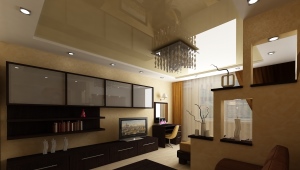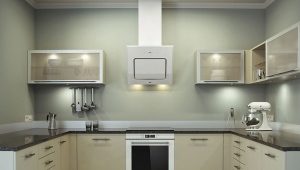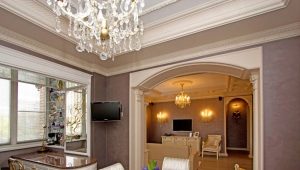Design kitchen-living room of 18 square meters. m
The trend of designers to transform small spaces is actively gaining popularity. Surprisingly, some of the experimenters can even modify a cargo container, making it a completely self-contained apartment. What to say about the combined kitchen-living room of 18 square meters. There are a lot of viable ideas here.
Features and benefits
Combining the kitchen with the living room has the following objectives:
- increase the kitchen space, turning it from 6 to 18 square meters;
- provide free accommodation for each guest;
- perform a practical function, saving on the combined TV, lamps in the kitchen;
- the ability to stay in sight, which is especially important with young children and with the arrival of guests.
However, as with each design idea, there are some features that for many become significant shortcomings.
Thus, the living room will always be filled with the aromas of freshly prepared dishes. In addition, the sounds of cooking, the work of household appliances will be clearly audible, which is a significant drawback for a one-room apartment with small children. The workplace in the kitchen will have to be kept clean and in good order, however, for a good housewife this item is irrelevant.
Before deciding to update the layout, carefully weigh all the pros and cons, because this option is not suitable for every apartment and family.
Subtleties of design
In the design of the kitchen-living room every detail should be thought out to the smallest detail. So, despite the combination, the zones should be outlined with the help of various techniques, the light should be suitable for both the kitchen and the living room, and the color scheme fits perfectly into two segments of the apartment.
Proper zoning
There are several ways to distinguish the kitchen and living room zones. The most popular of them is the installation of the bar. At the same time, its appearance today can be very practical, convenient, and at times very exotic.
So, the bar counter can be a small breakfast table on one leg.Complement the design of high chairs with backs.
Another option - a bar counter as a continuation of the kitchen. In this case, the working area of the hostess increases, which certainly has a positive effect on the cooking process itself. In addition, there is a small place for eating.
An interesting solution would be a stand in the form of a false wall. A small partition on the side of the living room reveals a dining area on the kitchen side. This option does not limit the space, at the same time, emphasizing the line between the kitchen and living room.
The bar counter can serve as a storage system. On the kitchen side, there can be convenient open shelves. If for storage in your house there are other roomy items, take a look at the bar with a built-in aquarium. It looks very exotic and bold.
It should be said that the kitchen-living room of 18 square meters can do without a bar. For proper zoning suitable method of color separation. Different colors and floor materials, such as linoleum in the kitchen and parquet in the living room, will be complemented by contrasting wallpaper and walls. The colors should be combined.Thus, the color of the floor in the living room may coincide with the cupboards of the kitchen.
The decorative decision will be the installation of the podium. If the height of the ceilings allows, the construction can be made high and supplemented with steps. In this version of the podium, you can organize a practical place to store things in the niche below the structure. For standard ceilings, the podium should be small.
Furniture placement
Comfortable and practical design of the kitchen-living room will be the separation of zones with the help of furniture. Having a living room interior with a sofa, you can position it back to the kitchen area. In this case, a septum effect will be achieved simply and without investment. It should be said that ordinary massive furniture is hardly suitable here, thin elegant furniture with metal legs and high-tech mounts look much better in the kitchen-living room.
Speaking about the arrangement of furniture in the kitchen, it is important to soberly assess its area. So, in an apartment with a living area of 18 square meters, the kitchen can be rectangular or square. For the first option, the linear arrangement of the shelves and kitchen unit on one or two walls.U-shaped arrangement is also possible using a window zone. The square kitchen will be organic with a corner set.
An interesting feature is the visual increase in space when moving furniture by 10 centimeters or more. Such experimentation in the living room will bear fruit, expanding the territory. The main mistake of beginners is considered to be a circular arrangement of furniture.
Shine
An important point in the design of the kitchen-living room is the lighting. The allotted area allows you to make three self-sufficient areas for recreation, work and eating, each of which is important to their own lighting. Absolute bad taste is considered the location of the chandelier at the junction of the zones.
What should be the lighting? First of all, the working area for cooking should be as lit as possible. Here the cold glow of fixtures mounted in a suspended ceiling will do. Also on the shelves and at the bottom of them can be located spotlights for the evening.
The eating area should also be bright, however, the light should be warm, conducive to warm conversation over lunch. The resting place should be surrounded by a muffled light, light and unobtrusive.
In addition, the lighting can serve as an element of zoning. To do this, the actual use of LED strip, located at the junction of two zones, for example, on a multi-level ceiling.
Color spectrum
The kitchen-living room can be presented in different colors, however, each of them should be harmoniously united by a common idea. Designers in most cases stop on pastel colors in relation to walls, curtains and tablecloths. Small parts and accessories can be made in bright colors.
An interesting solution would be a combination of colors in the main furniture and decor. So, the red cabinets in the kitchen are perfectly complemented by cushions to match the sofa in the living room. A good option for union will be the curtains in the kitchen and the carpet in the living room. The color of the carpet should be light, for example, with elements of floral motifs.
Decor
The decor in the combined room should perform not only decorative, but also practical functions. It is worth paying attention to the Roman blinds or blinds, made in a contrasting shade and not concealing the space, as it could be with competitors in the floor.
If the bar has angular open shelves,do not forget to complement it with subtle touches of decor. These can be wine glasses with long legs or small vases of the original shape. Similar elements may be present on the coffee table, always complemented by fresh flowers.
Pillows with cute patterns in the Provence style are suitable for a romantic setting. They are organically complemented by chair covers or stools. Placing a few branches of soothing and harmonious lavender will be a stylish solution.
Designers advise to present the future room, draw it to the smallest detail. This will help protect yourself from buying unnecessary and unnecessary decor, even if it is in perfect harmony with the situation. Avoid littering, because the purpose of combining the kitchen with the living room is the freedom of space.
Styles
Kitchen-living room is always united by one style. One of the most popular and quiet is the style of the French villages "Provence", it is surprisingly suitable for a combined room, because it is based on pastel colors and bright decor. So, the walls can be whitewashed or enhanced with liquid wallpaper. Drawing on them is not supposed.Seats of chairs, vases, sconces in the living room look fresh and stylish in the soft green color of juicy grass, in the vases in the living room and in the kitchen there can be sprigs of dried flowers.
British style will become more luxurious and noble. It includes all the major tones of blue and deep brown. To make the dark tones look stylish, do not forget about the right lighting in each zone. Parquet dominates among the flooring. In two zones, it can be represented by dark brown and beige variants.
Walls in the British style are complemented by paintings with symmetrical lines. The best solution would be abstractionism. Furniture is also subject to play lines, stools and chairs have clear edges and corners.
Kitchen-living rooms in a contemporary style today are widely represented by various variations of the “hi-tech” direction. The basic shades here will be black and white. So, the black leather sofa will be perfectly combined with the black doors of the lockers of the snow-white headset. Accessories in the form of vases and glass vessels in a transparent and scarlet version will add bright touches to the overall interior.
Project Ideas
The design of the kitchen-living room, made in bright colors, looks fresh and easy. Corner kitchen set is conveniently located in a square kitchen, its extension and partition serves as a breakfast bar on a single leg. The milky shade of the walls is complemented by a white base tone. Orange and green touches enliven the interior, making it modern and youthful.
An interesting solution for the kitchen-living room was zoning with different floor coverings. As the top view shows, the kitchen space is covered with practical tiles, while the living room is made in the parquet. Pastel shades are boldly diluted with a wine shade of chairs and cabinets of kitchen units. Additional zoning provides a bar with a dedicated place for meals.
The kitchen-living room in a strict British style combined all warm coffee tones. The attention here is riveted by a decorative glass partition with unpretentious patterns. Dot illumination of the kitchen set provides not only the most convenient working space, but also reveals the beauty of the color range.The bar, as a storage system, is from the living room a small place for the location of your favorite books.
Bright space with a snow-white podium is underlined by red tones in the decor. The main lighting was an elegant chandelier. The work area is framed by ceiling lights.
The kitchen-living room in the style of "Provence" is divided by color zoning. Light tile and dark laminate are harmonious with each other. Leather furniture khaki complemented by curtains in the same shade in the work area. The main chandelier in the living room and two hanging lamps in the dining and work area make the space as bright and cozy as possible.
