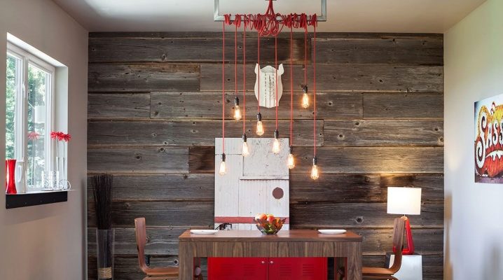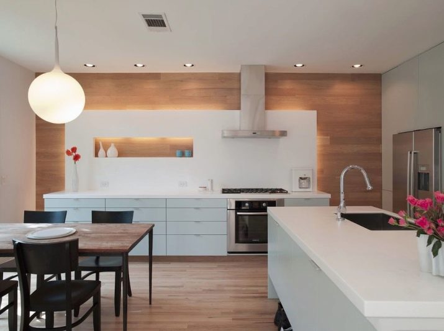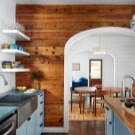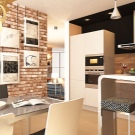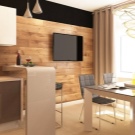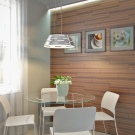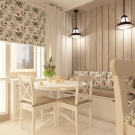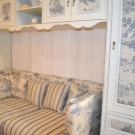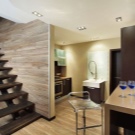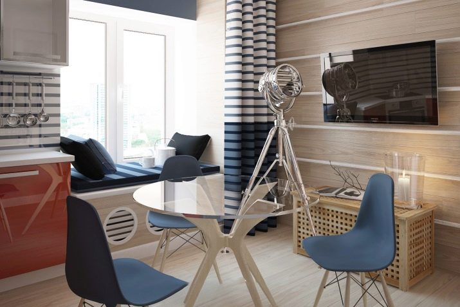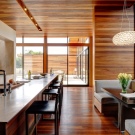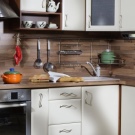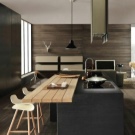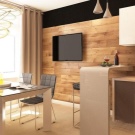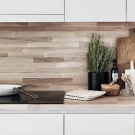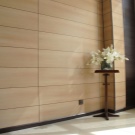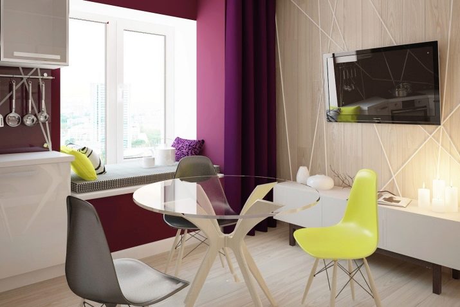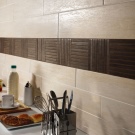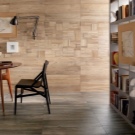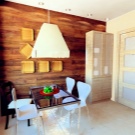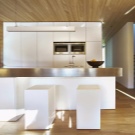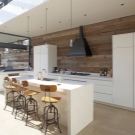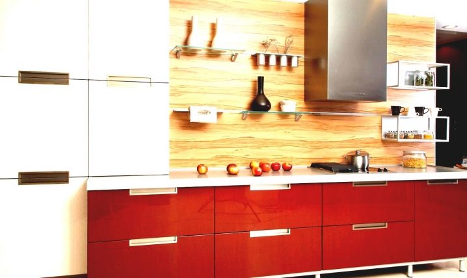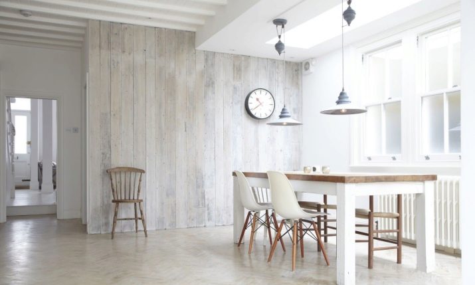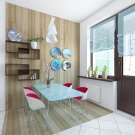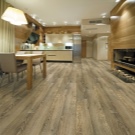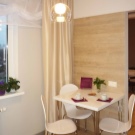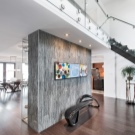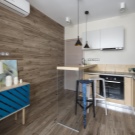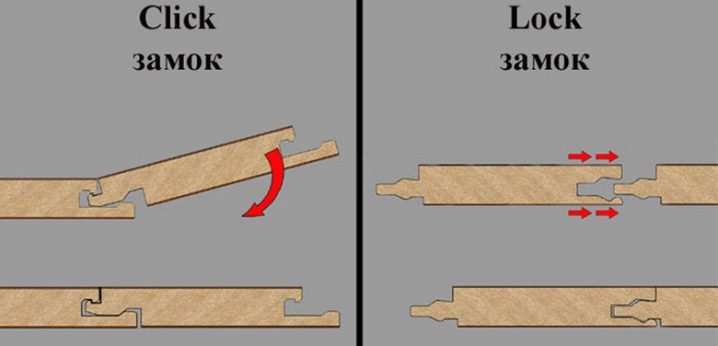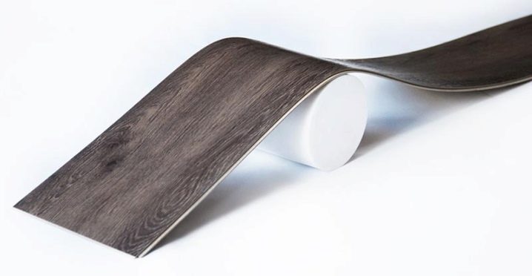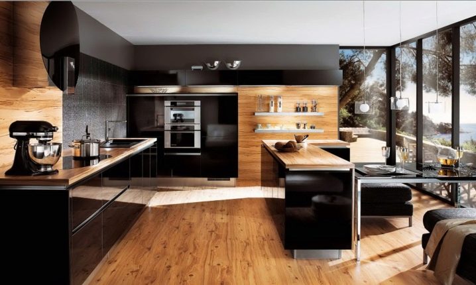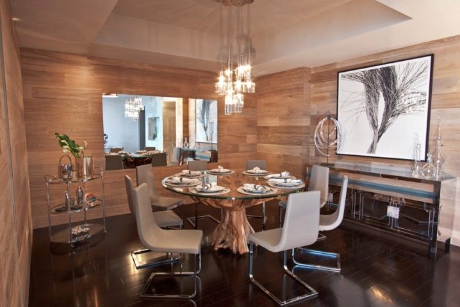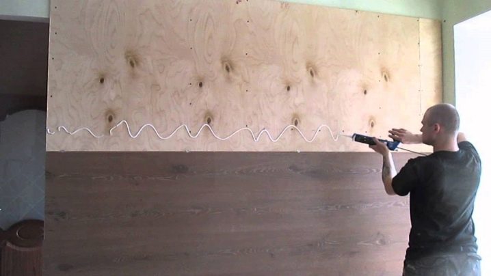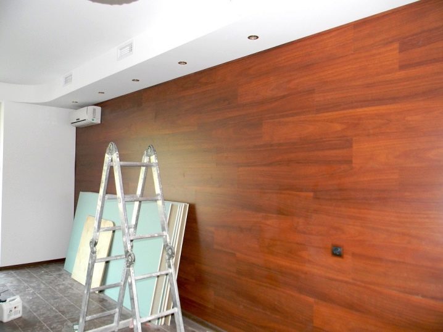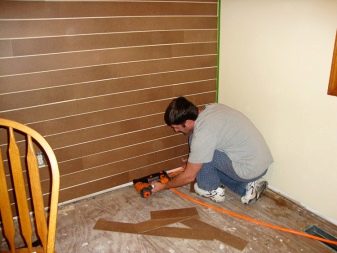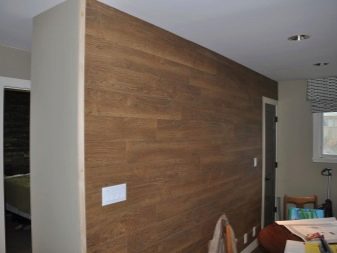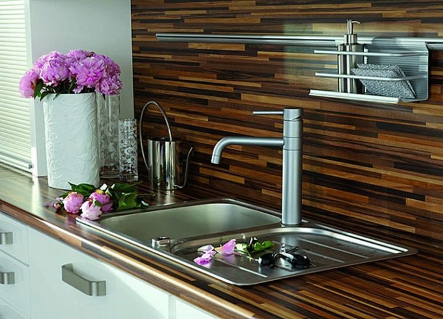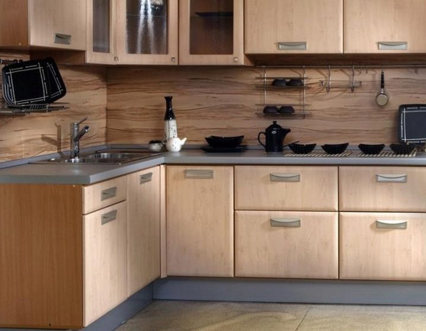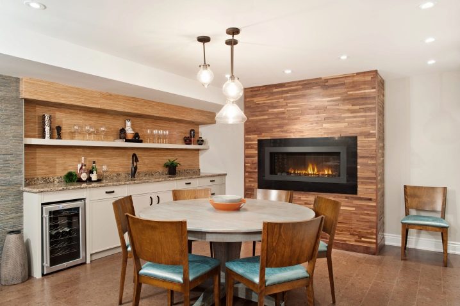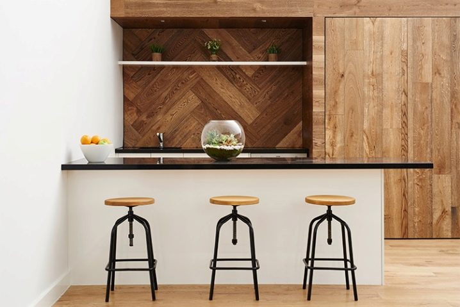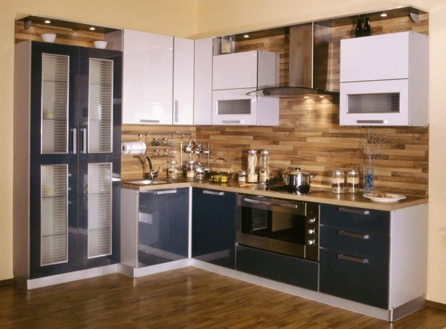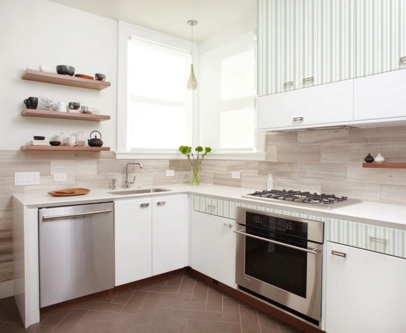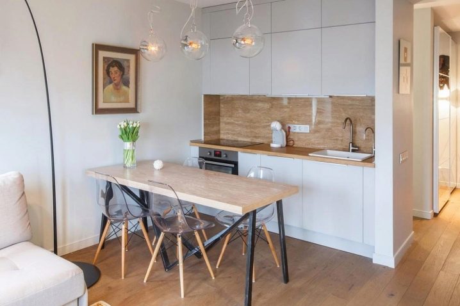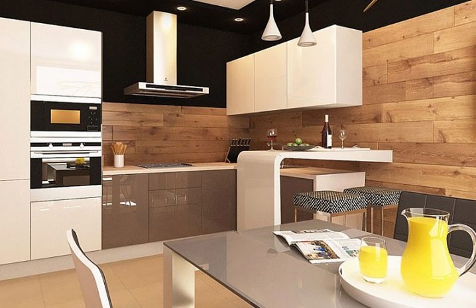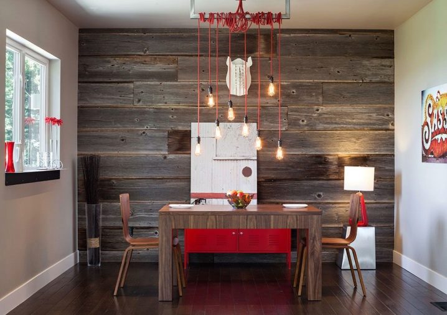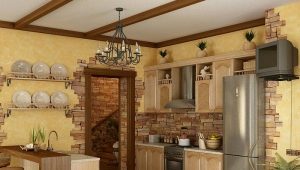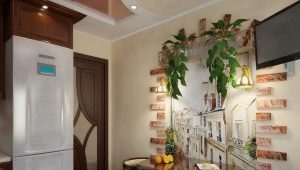Laminate for kitchen walls
The walls in any kitchen should have the most durable and wear-resistant coating. The ideal option is laminate, which is not only stylish, beautiful, but also very practical material for decoration. Read the article and you will learn how to put it on the kitchen walls.
Positive and negative sides
The design of the walls with laminate is not widespread in the design of premises. This trend is gaining momentum very quickly, and all because this decorative material has many positive characteristics.
Here are the main ones:
- Long service life;
- High strength;
- Environmentally friendly material;
- Easy installation;
- Large selection of colors and textures.
Undoubtedly, like any thing, laminate has some disadvantages:
- The material is susceptible to temperature changes and equally poorly tolerates both low and high temperatures;
- Quickly loses its appearance when humidity increases.
- Based on the deficiencies, it is safe to say that the laminate is not suitable for the bathroom, balcony and loggia.
How to choose
If you are faced with the choice of laminate for the first time, then our advice will be very useful to you. When choosing, consider several factors:
- Room humidity level;
- Area of the room;
- Financial opportunities;
- Interior;
- The surface of the wall (perfectly flat, requiring alignment, etc.).
Species
There are two types of laminate that are most conveniently mounted on the wall:
Sheet piling (Fig. 1); Such material is easily fixed with special locks. The fastening of wooden panels of this type is quite simple, but it requires perfectly smooth walls.
Adhesive (fig.2); This type is remarkable in that it can be used on a relatively uneven surface and is the strongest and most flexible type of installation. It is easiest to fix this option on the wall, since the installation requires only liquid nails.
Laminate is very durable, therefore it is chosen as a floor covering. In our case, we are talking about finishing the walls and there is no need for special resistance to mechanical stress, so for the kitchen you can choose a thinner and cheaper option.In addition, laminate is a rather heavy material, so for the walls in the kitchen area, choose the lightest models.
How to fix
Working with laminates at home is quite simple. The main thing is to show some patience. As it turned out earlier, there are two types of decorative wooden panels, so it is quite natural that the fixings also have only two options.
With glue
Due to the fact that the laminate can swell or shrink, it should be fixed on the wall with a small margin. Otherwise, irregularities may appear on the kitchen wall as the temperature or humidity increases or the laminate will completely fall off. To prevent this from happening, fasten the panels with liquid nails, which are ideal for such a thing, providing the necessary flexibility in the joint.
Installation of material on a vertical surface takes place in several stages:
- Align the wall (if required);
- Degreasing and priming;
- Laminate sticker; you need to start work from the bottom left corner. Laying panels can be both horizontally and vertically. Along the perimeter of the wall it is necessary to leave small gaps, which at the end of the work are closed with special corners.
If you are engaged in finishing yourself, then these tips will be useful to you:
- Apply glue is most practical in the form of a continuous zigzag;
- The joints between the panels must be additionally lubricated with sealant so that moisture and particles of debris do not get under the laminate (very important for the cooking zone).
- If you need to cover a small section of the wall, then the easiest way is to assemble a piece of the required area from the laminate panels and only after fixing it on the wall. It is possible that in this case, outside help will be useful to you.
On the grill
This method is more time consuming, but not more complicated than the first, as it may seem at first glance. In addition, it has features that can appeal to everyone: there is no need to level the walls, as the grid reliably hides them; also under the laminate installed in this way, you can easily hide the wires, sound - or heat insulation.
Installation steps:
- Preparation of bars;
- Frame assembly; it should start from the angle opposite to that from which you will lay the laminate. First, secure the bars at the edges, and only after - in the middle. The steps should be equal to half the length of the laminate panels.
- Fastening the laminate by means of clamps (special brackets clinging to the bars); for greater reliability, the panel can be fixed on the bars with glue.
- A very important tip: do not mount the laminate to a plasterboard wall covering; It is quite possible that under the weight of wooden panels, drywall will come off along with the plaster and all your work will come to naught.
Application in the interior
Laminate on the wall looks quite unusual, especially if this wall is in the kitchen. In the cooking zone, wooden lining mostly plays a protective role, and then it acts as a decor. Also, using wood panels of contrasting shades, one can delimit the space of a small kitchen by separating the cooking zone from the place of eating.
Due to the pleasant appearance and numerous qualitative characteristics of the laminate in the kitchen set as an apron over the stove. It fits perfectly into any interior, as its color and textured palette is diverse.
Interior Ideas
Modern kitchen with fireplace and one-level suite. In this example, the laminate acts as a covering for the whole wall in which a fireplace is installed and is a practical and stylish alternative to a ceramic apron over the sink.Shades of wooden decor are perfectly combined with the flooring and wooden chairs.
Very stylish solution in a modern kitchen in the style of minimalism. In this photo, an apron over the working area is laid out very unusually - in the form of a “Christmas tree”. This solution looks rather unusual, which allows the apron to stand out against the general background of adjacent surfaces covered with identical wooden panels laid in the traditional way.
Pretty practical and bold option. Absolutely all surfaces (walls and ceiling) are covered with the same type of laminate. It would seem that the space should “merge”, but this did not happen due to well-chosen kitchen furniture.
Sunny and bright kitchen with laminate in the apron area. A very good example showing that the choice of laminate is huge. The maximum light panels ideally adjoin to the milk plastic of kitchen furniture.
Cozy kitchen in shades of gray. The main accent of the simple design is the laminate apron, echoing the wooden working panel and the dining top. In addition, the floor is made of wood of similar color, and it looks quite organic.
Stylish kitchen in minimalism style.The colors of the modern interior are the most common - black, gray and white. Some highlight to the design is made by geometrically regular wood panels located in the apron area and on the adjacent wall. This example proves how natural and modern tech colors can harmonize without harming each other.
Be inspired by our selection and create beauty in the kitchen yourself.
Choosing as a finish for the kitchen wall laminate, you can hardly ever regret it. Because this material is very stylish and multifunctional in its essence. Choose only quality products.
Do not be afraid to experiment. What prevents you from covering the wall with laminate flooring in the kitchen? In fact - nothing! Follow your desires, and your idea will delight you for a long time.
