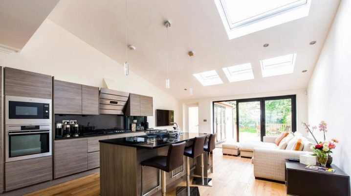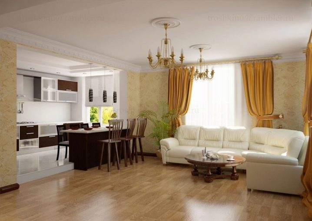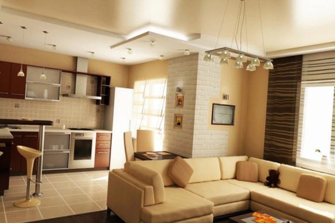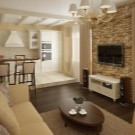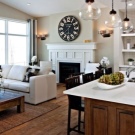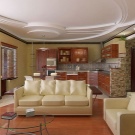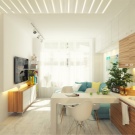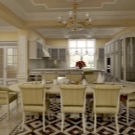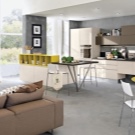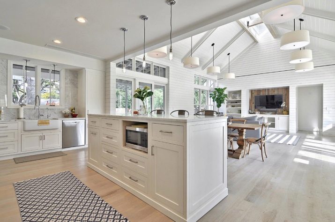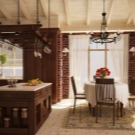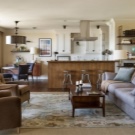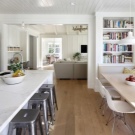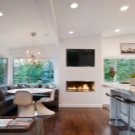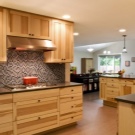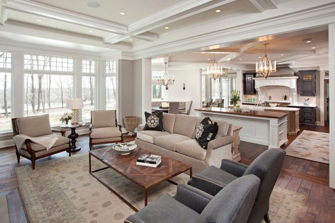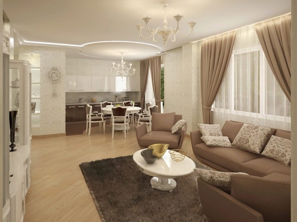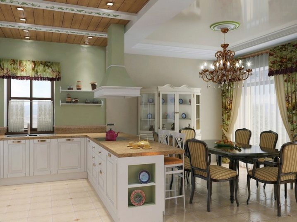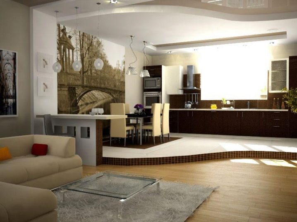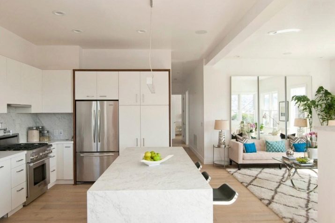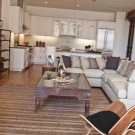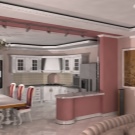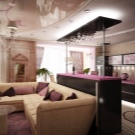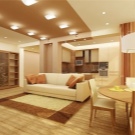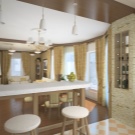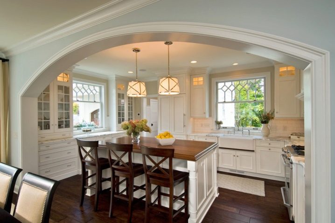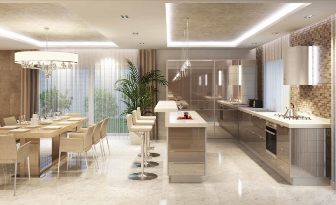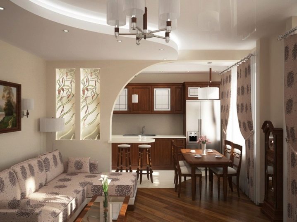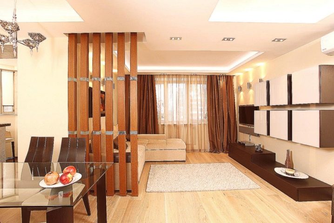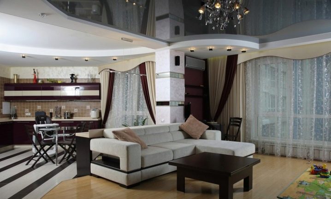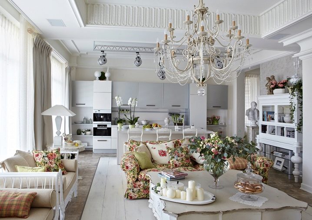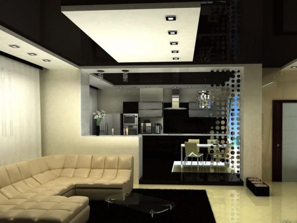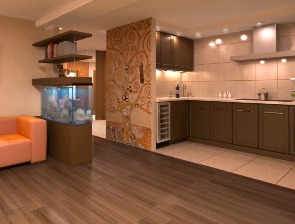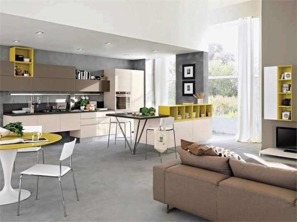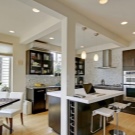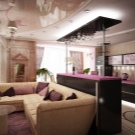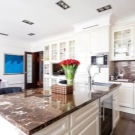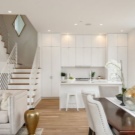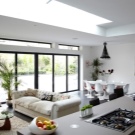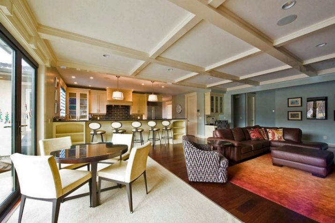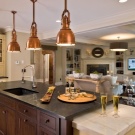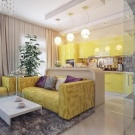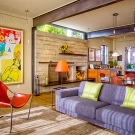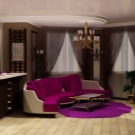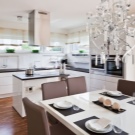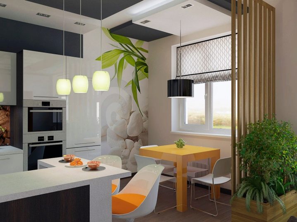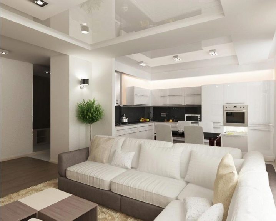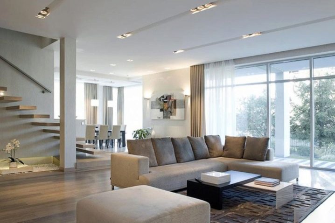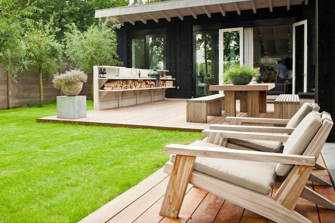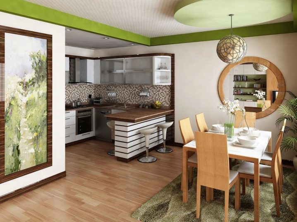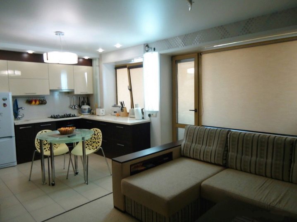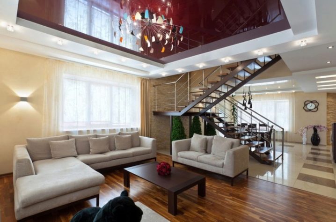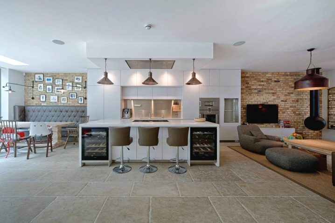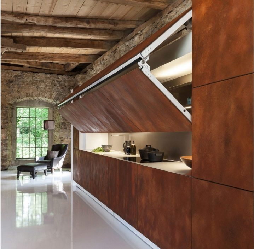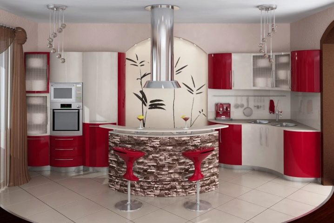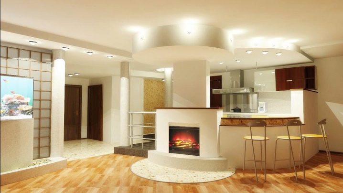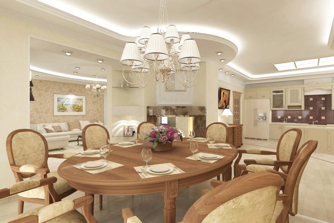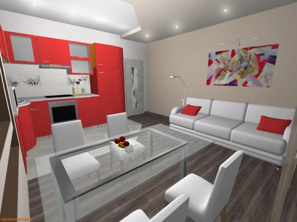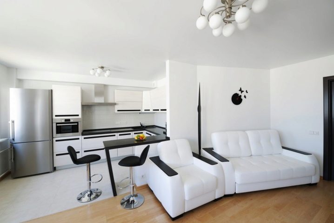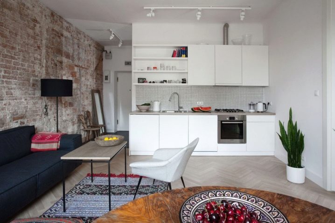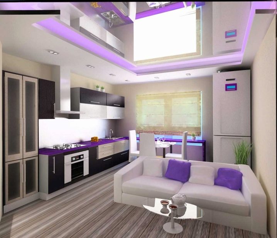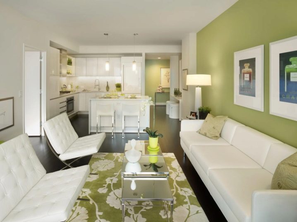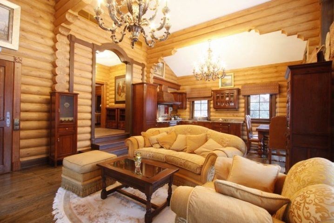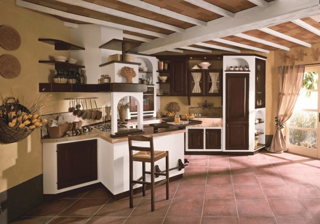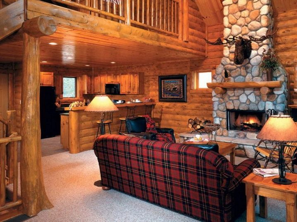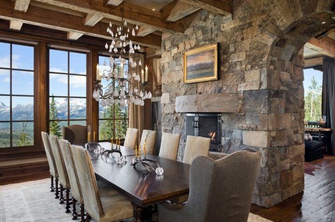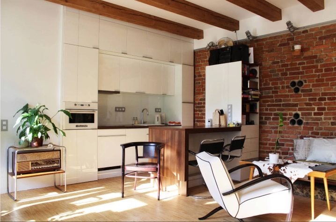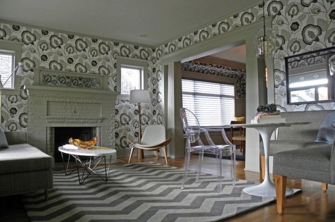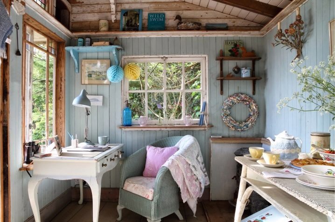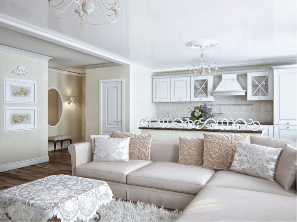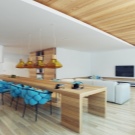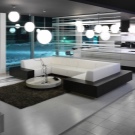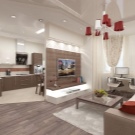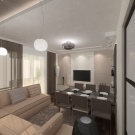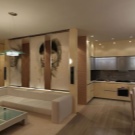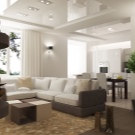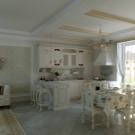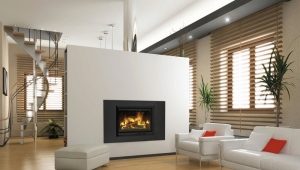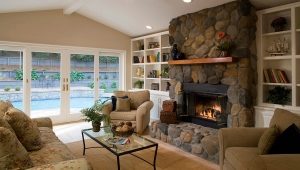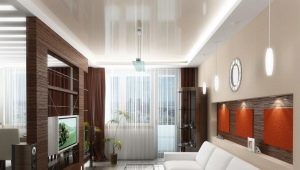Living room combined with kitchen in a private house
While thinking about the construction of a private house, many people think about the planning to combine the living room and kitchen in one room. But how to do it and what could be the pitfalls in such a project?
Usually, this method of planning is used either in houses with small sizes, where no more than 20 m2 is needed for two rooms, or in a huge house, where space must be so occupied that it is functionally comfortable and that you do not have to get lost in the numerous footage of rooms and corridors.
Advantages and disadvantages
Modern designers advise to push the space, to increase the volume of the premises. The most popular way to do this is to combine the kitchen and living room, and if the project does not always allow the project in the apartment, then it will not be difficult to carry out the plans in a private house.
But with this arrangement, we must not forget that these rooms have completely different functionality, and completely different requirements are put forward for finishing them.
What disadvantages are worth paying attention to if you decide to make this combination?
The first thing that alarming when arranging the kitchen combined with the living room is the smell of cooked food. No matter how powerful the hood you set, still the aromas of cooked food will easily penetrate into the living room area.
The fashion for the studio, where the kitchen and living room are combined in one room, came from America. But there is almost no cooking at home. Therefore, this disadvantage is almost imperceptible. In our country, they cook a lot and everything, including festive dinners, so the aromas of cooked food will easily penetrate into the living room area, even if you install a powerful hood.
The second is that when cooking and eating food a lot of garbage is formed, which easily gets from the kitchen area to the living room. And the cleaning will have to be done extremely often within the entire joint premises.
But there are significant advantages in such a design decision.
- A living room combined with a kitchen visually increases the area of both zones due to the absence of a wall. This is especially important in small spaces.
- You can accommodate dimensional furniture and all sorts of equipment.
- In the kitchen-living room it is more convenient to receive guests, not limited to a small space. This option gives the hostess the opportunity to spend more time with her relatives, to watch over the children playing in the living room, while not interrupting with cooking.
- You can place a full-fledged dining table, behind which a large family can fit.
- Fashionable and modern look. The kitchen-living room looks attractive, in accordance with the latest fashion trends.
How to divide and arrange space
If you decide to combine the kitchen and living room in your private house, no matter what size they are, you will need to divide it into zones. This can be done in several ways:
- bar counter;
- arches (beams);
- screen;
- sliding glass panels.
- divided by ceiling and floor;
- use of various wall finishes.
Consider everything in order.
Bar counter - One of the popular ways to separate the kitchen and living room in small rooms. At the same time the bar counter performs the function of the dining table. You can also organize a place to store various things in it, which is important in a small kitchen-living room.To the bar counter looked organic, it should be done from the same materials as the kitchen set.
Arches, various beams visually help to separate the kitchen space from the living room. Such zoning is perfect if the kitchen is in a so-called niche.
Screen is usually performed as additional storage systems. In this case, you not only successfully divide the room, but also get a lot of shelves and drawers. Alternatively, a portal with an electric fireplace can be built into the screen. Such a solution will make the living area more comfortable.
With the help of a multi-level ceiling, it is also possible to separate the kitchen and living areas. Here you can play with lighting devices, or with various finishing materials.
You can also put different flooring in different areas of the kitchen-living room. Tile the kitchen floor, for example, and put parquet in the living room. Such a solution will not only visually draw a line between zones, but will also be convenient from a practical point of view. Also very often the living area is carpeted.
You can raise the kitchen on the podium. This also divides the space well.In addition, in the podium, you can place additional storage space or hide the puffs and couches for guests.
When the separation is done using wall decor, in this case it is necessary to select either companion wallpaper or a combination of colors that are in harmony with each other. Recently, however, the popular decoration of the walls in the kitchen-living room materials of the same color, but different texture. For example, the walls in the kitchen are tiled, and the walls of the living room are covered with wallpaper in color.
If the separation is more or less clear, then how to combine the kitchen and living area together?
- With the help of the dining table. It will help make a smooth transition from the kitchen to the living room.
- The use of materials companions in the finish. This will both divide and connect the rooms.
- Same color accentsFor example, a bright armchair in the living area and red lights in the kitchen.
- Illuminated on the ceiling. LED lights around the perimeter perfectly cope with this task.
Do not forget that the combined premises must have one stylistic decision, otherwise the picture of the room as a whole will not converge.
Project examples of room planning
The design of the room layout can be completely different. For the most part, it depends on the placement of rooms in the whole house. But we should not forget that the merged premises should not lose the functions that were originally assigned to them. Therefore, before combining these two premises, first of all, it is necessary to draw up a plan, where the following features should be taken into account.
- The size and shape of the premises.
- On which side the windows go, and which rooms adjoin.
- How this area is lit, and where the doorways are located and how many are there.
- Who lives in the house.
- Money issue.
The whole merger project depends on the size and shape of the room. But even on a small area of 15-17 squares you can fit this layout. Furniture that enters such a kitchen-living room will be only the most necessary. In this case, the kitchen should be equipped with no more than three pairs of cabinets (hinged and lower drawers - a pair). It is possible to provide covers for a sink and a plate. In this case, the surface of the sink can be used as an additional surface of the cutting table, and the plates as a place, for example, for a multicooker or breadmaker.
The average volume of the premises - the most common in private homes. Their area is about 30 square meters.Typically, such rooms have several windows, and it is pretty light. Here you can place a kitchen set straight or angled, a large enough place to allocate for the living area. In addition, the space allows you to select a separate dining area by organizing a smooth transition between all the components of the combined room.
If in your private house there is a huge area where it is planned to place a living room combined with a kitchen, then here you can not embarrass yourself in the choice of both furniture and design of the project. And if this room is also with access to the terrace, the room will be filled with light. In this case, it is necessary to organize the doors to the terrace in the form of large glass structures, and place a living room in their area. Or, under the roof of the terrace it will be possible to organize a dining area in the open air.
Another great planning solution is to organize a kitchen on the terrace, pre-warming it, and install a brazier, while the glass doors can be moved apart at any time, thereby merging the two rooms into one.
Now let's talk about the placement of the kitchen area.
- Kitchen area occupying one of the walls in a rectangular room. Such solutions are usually separated by an island or a bar. Suitable for not too large rooms.
- The kitchen area occupies a corner in the room. Here is arranged L-shaped kitchen. This layout is suitable for both a small room in size and a large kitchen-living room. It is very convenient to place the island, equipped with additional storage and serving as a dining table, or place the table in the living area, while separating the areas with flooring.
If you have a house of several floors, it is advisable to place the kitchen in the area of the stairs. In this case, the substellar space can be occupied with cabinets for storage of kitchen utensils, or to act as a space divider.
- If your room is large enough, and you want to organize in addition to the living room and kitchen areas, there is also a dining area, then in this case it is advisable to place the kitchen in the middle of the room. Then, being in the kitchen, it is convenient to set the table at the dining place, and not to be limited in communication that takes place in the living room section.
- The kitchen in the closet is another project of placing a kitchen unit in a small room. Having closed the closet with doors with special designs, you make from the living room combined with the kitchen a clean living room.
- Mark the cooking zone in the middle of the kitchen, then it will perfectly zone the space, in addition, this placement will allow you to install a powerful hood that can cope with all odors when cooking.
Interior design
Design for a living room combined with a kitchen can be made in any stylistic decision, but do not forget that it must be the same for all areas of the room.
First, consider the colors in which you can arrange the living room, combined with the kitchen.
Working on the design of the living room, combined with the kitchen, you can easily get lost in the variety of furniture, textures and colors of decoration. To prevent this from happening, you can choose one pastel color, in which you can decorate the whole room, playing only with an invoice.
But it is a pity to simplify such a room with such a minimal design.
One of the variants of the game with color to arrange, for example, in the living area, a table or pillows on the sofa in the same color as the kitchen set.
You can arrange all the premises in white and black. In this case, it is very difficult to break the fundamentals of color, and you can not resort to the services of designers.
Snow-white glossy kitchen is combined with almost any color. It can be easily entered into any decoration of the living room. It is easy to remove her hospital appearance by buying bright dishes or placing a flower next to the set.
Interestingly, the interior will look bright purple countertop in the kitchen, combined with cushions on the couch in the living area, and at the end all combine LED strip, which emphasizes the multi-level ceiling.
Olive in the living area can be backed up in color in the kitchen.
But besides the color in the living room area, combined with the kitchen, you can play and texture.
In a wooden house, if it is made of a calibrated log, you can not trim the walls, but use their texture to design the kitchen-living room in the style of a chalet. True, in this interior will have to illuminate the room as much as possible, since the tree is dark. And "eat" all the light that will flow into the room.
Also in this case the country style will do. Furniture in a white and brown palette will look great in the interior of the kitchen-living room.
Another option for a country house made of wood is the design of a living room combined with a kitchen in an eco-style, where only natural materials are used.
A large kitchen-living room in the style of medieval castles will also perfectly fit into a wooden house.
In the panel house, you can apply the walls with red brick, this will give not only the color of the interior, but also the texture. But it is suitable only in a spacious room, a small, brickwork will only “eat”.
You can also finish the walls with wallpaper-companions to emphasize the different functionals of the zones.
In the country, even in the premises of the smallest one-story house, you can also organize a kitchen-living room.
If the country house is very tiny, in the kitchen you can put a table and an armchair, thus separating the seating area, and the aged design of accessories will look completely appropriate.
The design of the living room, combined with the kitchen in a private household, has its own characteristics. Unlike standard projects in an apartment, the room can be completely any shape and size, which allows it to be equipped in any style and with all sorts of technical equipment.Therefore, when combining a living room and kitchen in a private house, turn on your imagination and create your unique style that will delight you day by day, and the ergonomics of the room will have a positive effect on the cooking process.
