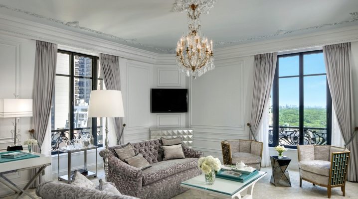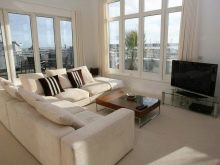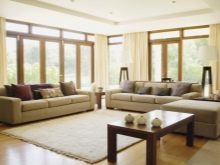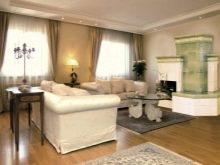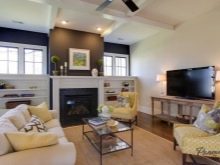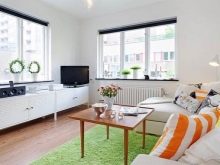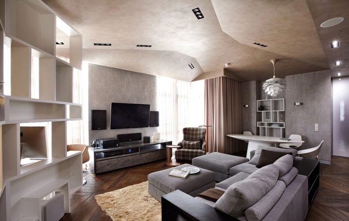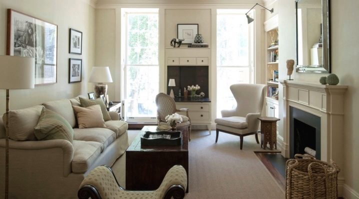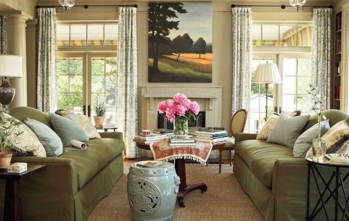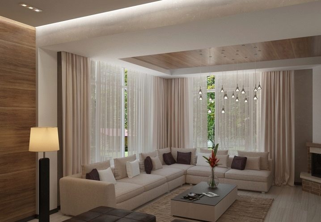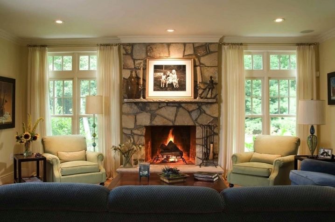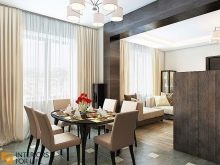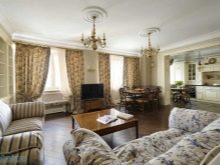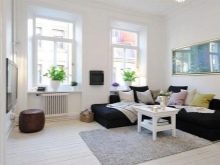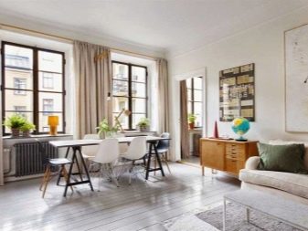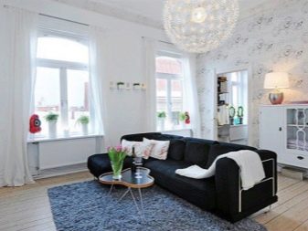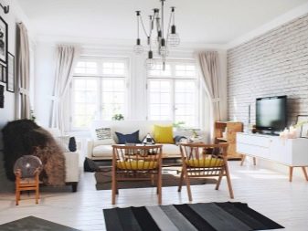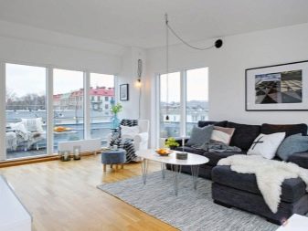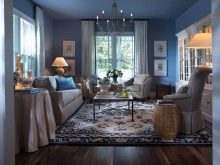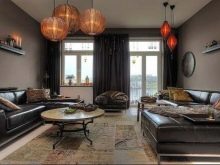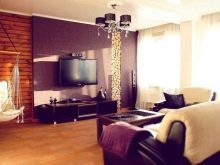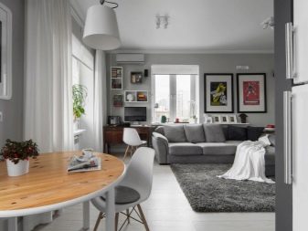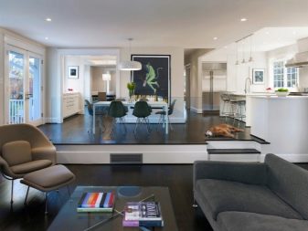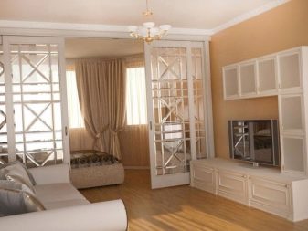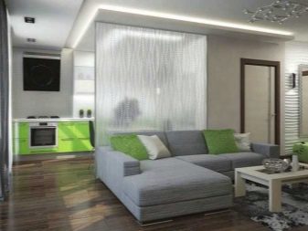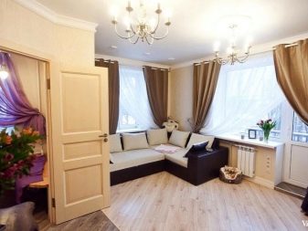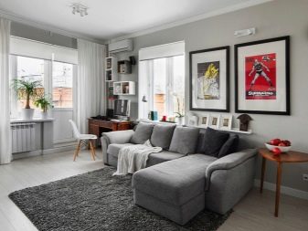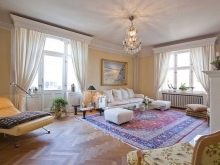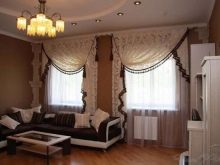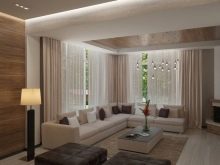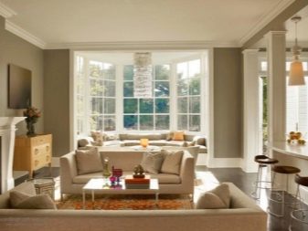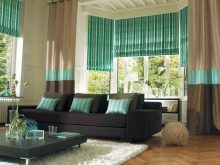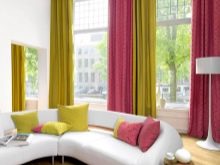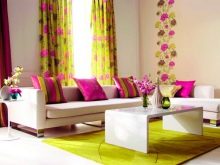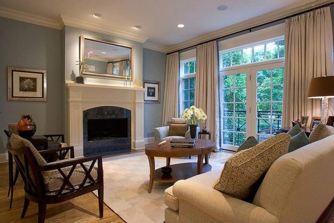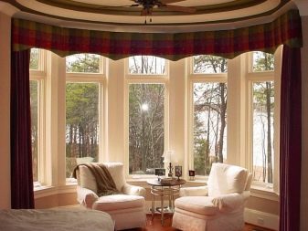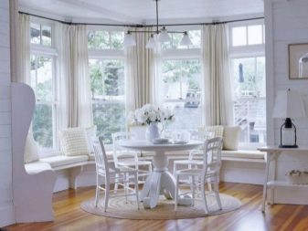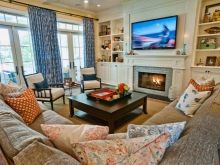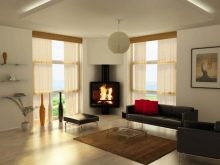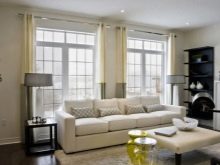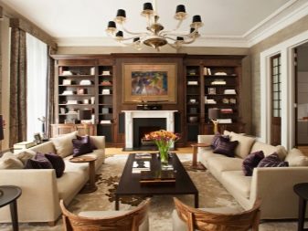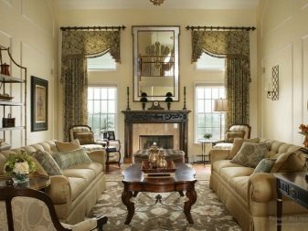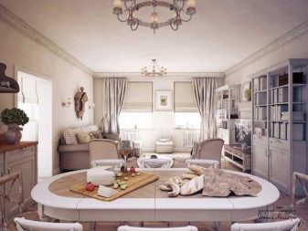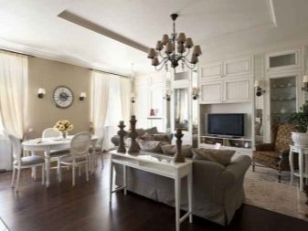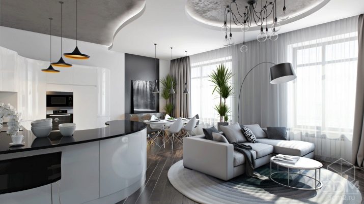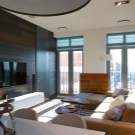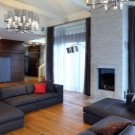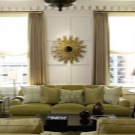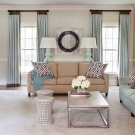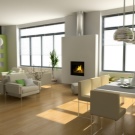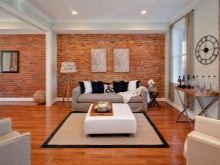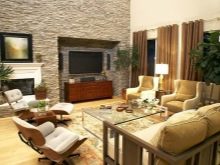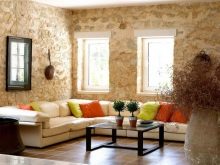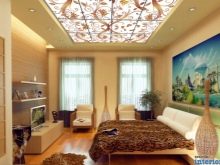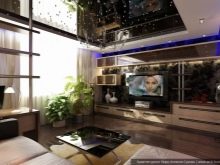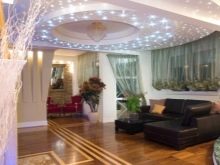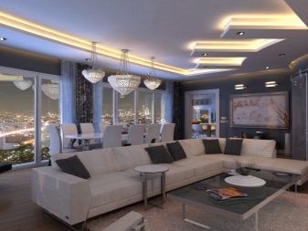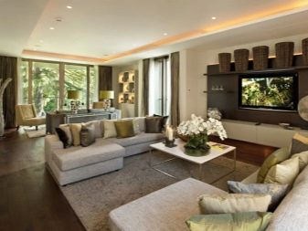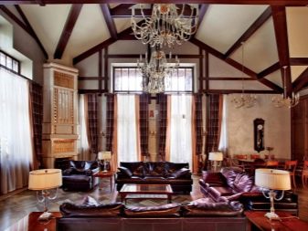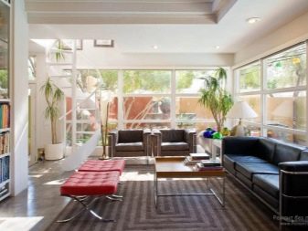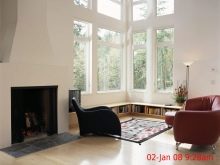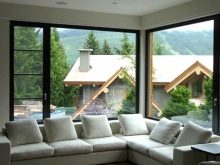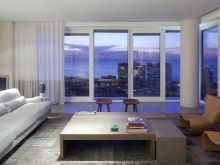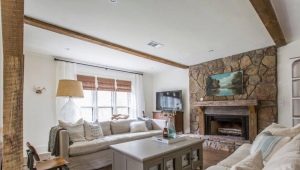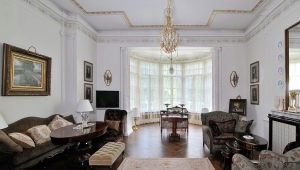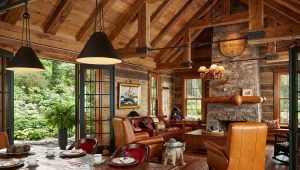Interior design living room with two windows
When making a living room it is necessary to fully consider the functionality of this room. In it the whole family gather in the evening, relax, socialize, receive guests. This is the largest room of the apartment, which should have a lot of light, air. By the look of the living room they judge the taste and wealth of the owners. When creating a design, it is important to consider everything, including the effect that the two windows located here create for the overall interior.
Special features
So, you intend to create an original design solution for the main room of the apartment. In this sense, windows will largely determine your intentions and actions. In order not to be mistaken with the arrangement of the living room area, find out the advantages and weaknesses of the two windows.
Pros look like this:
- Excessive light allows you to give vent to fantasy in a well-lit area and not be afraid that with the appearance of dark objects, you can come to gloom.
- Even the small living room two windows visually expand.And if you use such design techniques as mirrors, glossy surfaces, the room will become very spacious.
- Windows unwittingly form the living room area. Your task is to find a decent decoration of the parts of the room.
- The beautiful view from the windows can always be used as a chip of the overall design composition that will be planned for the hall.
The disadvantages of the living room with two windows are also available:
- The modest area of the main room with two windows limits the possibility of installing walls and other bulk furniture.
- In the case when the view from the windows let down or they go to the wall of the neighboring house, you will have to figure out how to drape the openings so as not to “incite” the views of curious neighbors.
- If the windows are large, then in winter it can provoke a loss of heat in the living room. So it is often necessary to install additional heating batteries.
- When making large window openings will have to customize the materials, cut them and vymeryat especially carefully curtains.
Interesting options
Usually both windows in the living room are located on the same wall. The decision in this case will depend on how much distance remains between the windows.For example, if at least there is a meter, it is already possible to fit in there a TV set, and not necessarily on the nightstand - to underline the space, the screen is mounted on the wall.
Those who find such an option unoriginal, designers are advised to give space between the windows to more artistic objects - a fireplace, flowerpots with flowers, a tree in a pot, or a spectacular picture on the wall. They will look great, because the area between the windows in any case looks like an accent place in the hall.
Imagine that the windows are ordinary, not to the floor. Then they literally ask for chairs. And opposite to the wall you should put a sofa and a coffee table - a classic arrangement of traditional living room furniture.
Designers, however, advise to experiment and consider that two sofas against each other along the walls in the hall with two windows will become an absolutely comfortable composition.
Placing windows on different walls means that these walls are already occupied., and with the arrangement of furniture, the flight of fantasy will have to be contained. Experts suggest that the hosts focus their attention on the corner where the walls with the windows join. Corner sofa or corner chest of drawers will fill this place with great effect.Fans of traditional furnishings in the “main” corner will like TV more. The rest is the usual scheme of how to furnish a room: a sofa on the long wall, armchairs on the side, a table in the center.
But fans of the novelty will like a large aquarium in a corner, a beautiful tree in a tub or even a fountain, and such beauty as good light, which naturally flows from different windows throughout the day, since these windows are on different walls.
Metric area and color
In standard houses living rooms usually have an area of 25 square meters. m. This is a small footage, so in order to avoid excessive darkness using light colors. Here will be appropriate fabrics light, air, with a scattered print. Nothing should overload the space, which is already small.
Furniture purchased at a minimum. It is not logical to cram heavy cabinets into 25 square meters. Arrange headsets for recreation - chairs, sofas, low table. For walls the monotonous finish will be correct. Do not bulge in the color sense and window.
In a small hall, experts recommend changing the curtains and curtains for blinds.
And if you decide to support the Scandinavian style in the living room, then you don’t have to curtain the windows at all. They remain open. Here decorators suggest installing sofas facing windows. In such a place it will be pleasant to rest, dream, looking on the street.
Another thing - a spacious living room of 30 or more squares. In a similar area, you can safely use rich, bright tones such as burgundy, brown, and for the ceiling, black and white colors. A similar range of diluted natural light and air with large footage.
Free halls appropriate to divide into zonesby forming, for example, a recreation area and a dining area. Having a reserve of square meters, the working "dining" zone can be lifted to the podium. The floor in the "dining room" to finish with parquet for contrast, while in the guest area lay out carpet.
Many owners of a luxurious living room in the house liked sliding transparent partitions. They are easy and interesting, you can zone the hall. If necessary, they can always be removed.
In the large living room, you can allow yourself to “relax” when choosing the color of the curtains. They must be in harmony with the decoration of the room and can be bright, heavy, velvet, satin. After all, the place occupied by the curtains, "will play" the general illuminated free footage.
A very different approach - when you make a living room in a small or narrow "Khrushchev". Choose a calm, modest style - minimalism, modern. No unnecessary things, no frilly details. Actually, the living room in the "Khrushchev" can be limited to a seating area - a sofa, and the second zone will be a corner for work, work - place the table here.
Openings
Two windows in one main room of the apartment have their own requirements for their design. The classic style of the hall design suggests that the windows should be the same. If the actual size of the windows is different, it is all the more necessary to observe the symmetry of the decoration. Deviations from this rule apply except to modern approaches.
The concept of identity primarily applies to fragments of textiles, tulle. Fabrics used for finishing the openings should be combined in color, texture with cushions in the living room, upholstered furniture, blankets, bedspreads, tablecloths. All this should be a single designer ensemble, in which the window openings are “recessed”, rather than striking the eyes, like foreign bodies.
To achieve harmony is the same color palette of curtains and pillows.If someone likes intimacy, privacy of the living room space or if the room is adjacent to the bedroom, then in addition to curtains, it can be installed on openings and blinds.
Unexpected, but expressive design options for a window opening with its non-standard dimensions can be such solutions as, for example, to decorate the opening under the sofa.
If you set a goal not to muffle, but on the contrary, to emphasize windows, then you can use the following solutions:
- Placement on the windowsills of bright, showy flowers in pots.
- Use curtains with a 3-D print.
- Play on the expressive fabrics and even run curtains of different lengths.
Unusual effect gives the living room French openings. Such windows are moved apart according to the type of wardrobes and serve the effect of “entering” into the house of the garden, flower garden, sky, lawn.
In some dwelling projects, the living room is connected with a small “additive” in area - a bay window. In this case, designers advise the main footage and the window to use for recreation, and the bay window performs well as a mini-dining room. Convenient "appendage" of the main room can be easily turned into a buffet or bar counter, so as not to "belittle" dinner with lovely guests to the level of the kitchen.
Furniture
Furniture becomes a very important moment in arranging the living room with two windows.
In this matter, it is important to highlight the following nuances:
- Buying furniture, push off from the general architectural ensemble of the furnished premises. It is necessary to achieve the effect when the furniture does not contradict, but corresponds to the idea of the room.
- Furniture should not obstruct the passage and approach to the windows.
- Competent option will be the same proportion between horizontal and vertical objects.
- You can not overload the modest living room with artsy and cumbersome copies; better use furniture transformers. Do not sacrifice comfort to an extra closet.
In the formation of complex groups of objects can be guided by the trend of the English style. It consists in underlining central symmetry. Regarding the pier, which is decorated, for example, with a fireplace or a luxurious mirror, the space on either side is arranged almost symmetrically and with inconspicuous objects: plain sofas, side tables, armchairs.
The French direction is the arrangement along an elongated wall of carved romantic furniture. Chairs with elegant legs surround the tables with bouquets, coffee cups, books in expensive bindings. Luxury parquet underlines soft carpet.A bit like not a room, but a stage decoration. But that is the artistic idea.
Closer to the door you can place a slide, a small antiqued buffet or a mirror in an exclusive frame.
Original solutions
Since in the living room with two windows there almost certainly appears a gap on the wall between them, the science of the interior regards this place as a special accent. Experts offer in its quality a sculpture or a light panel. It looks very advantageous volumetric lamp made of metal. It is ready to perform the function of an art element and due to the perforated texture provides illumination that emphasizes the elegance of high-tech.
Given that the room is constantly flooded with light through two windows, you can play on the effect of dark and bright-sounding notes in the decoration of walls, ceiling and floor. Gorgeous fantasy finds will be walls, decorated with stone or wood.
On the area of the spacious living room does not achieve comfort in the blue or blue tones. It will be too "cold." But the warm colors of the walls look very nice - orange, burgundy, colors of ocher and peach. You can enjoy the contemplation of a room with high ceilings by equipping a hinged structure with stars. Get the effect of the summer sky, the incredible magic of colors.
Particular attention is the owners of living rooms with two windows to be paid to the chandeliers.
The point light of the ceiling lights will play its role effectively. It is perceived as an avalanche of light from the ceiling. For a hall with a large area, this is a great way to give it joy. If you want a cozy illumination of specific areas, then you need to work in detail on floor lamps and wall lamps. They will be indispensable elements in the design of soft corners.
A unique and Europeanly relaxed option looks like when the windows are located on parallel walls. This design of “light through the room through” is usually popular in the design of modern country houses. It is realized for the second floors, where the space of mansards is simulated. The purpose of the area is: home cinema, gallery of paintings or photographs, a large bar.
The delight of many designers is caused by corner windows. If the opening extends to the floor, it turns out a glazed panoramic wall that makes the living room delightful. Often, a glass door is also designed to exit to the balcony. There comes the effect of a special air space, visually “floating” in the garden of the room.
With such a layout, the furniture is put “back” to the glass, otherwise continuous lighting “blind” holidaymakers. A TV is provided in a shady corner. For accents, an illuminated aquarium or waterfall is also added in the shadow zone in order to visually balance the solar light opening.
Both the large and even very modest living room with two windows provide space for designers, who can be played by the owners themselves. And although it is rather difficult to arrange such a platform, more and more enthusiasts are taken to deal with this, taking into account each nuance of the project.
On the design of curtains on two windows with a pier, see the following video.
