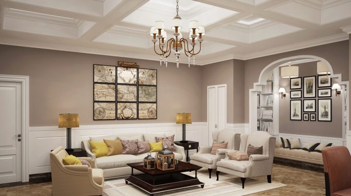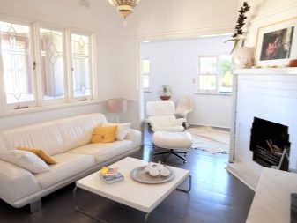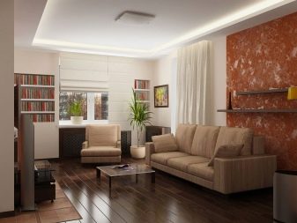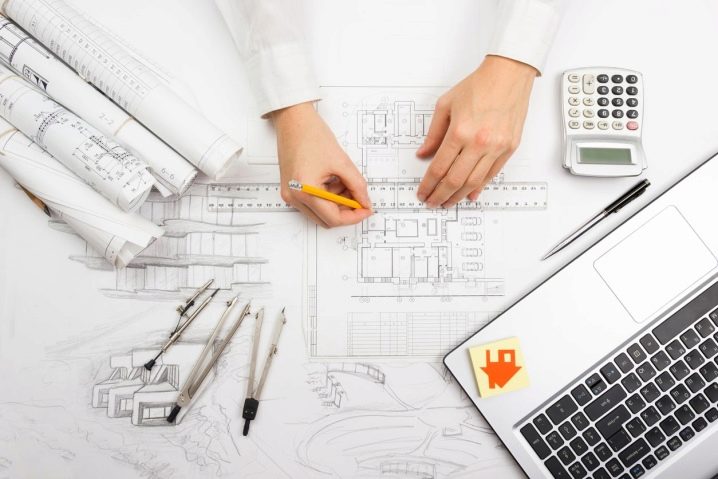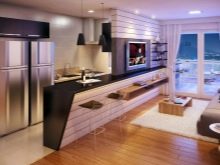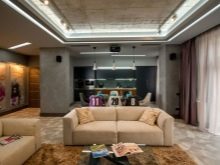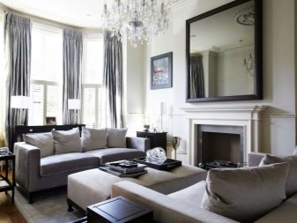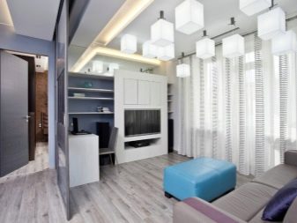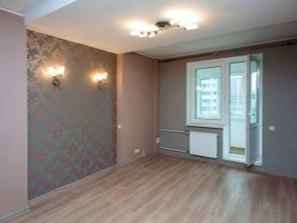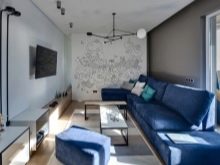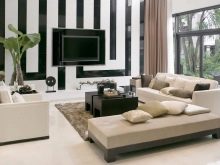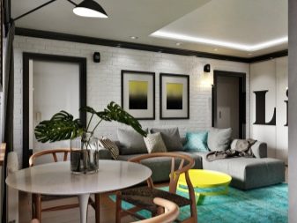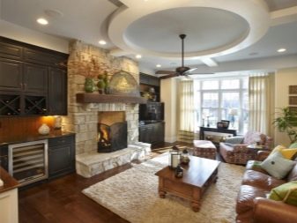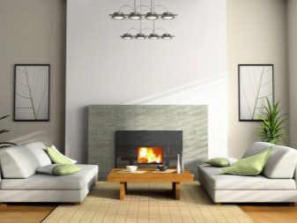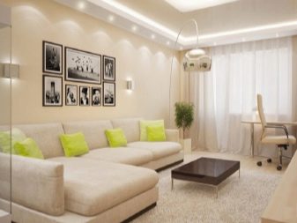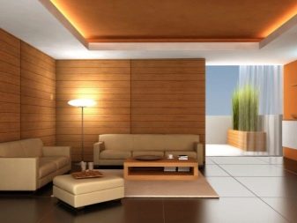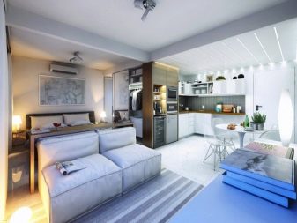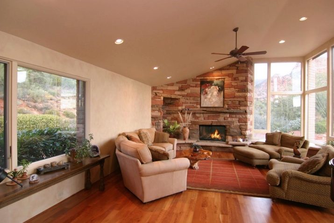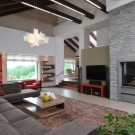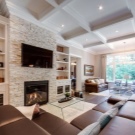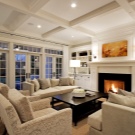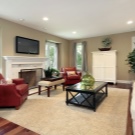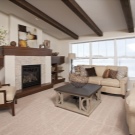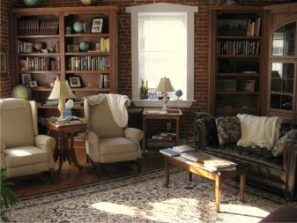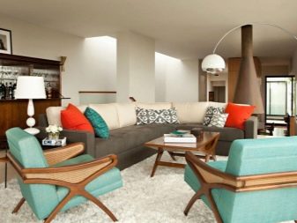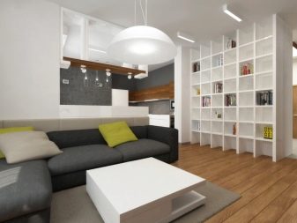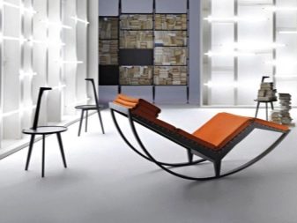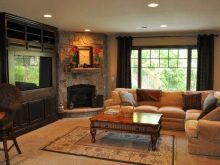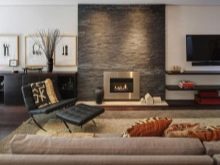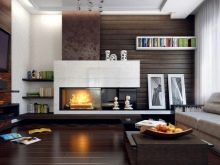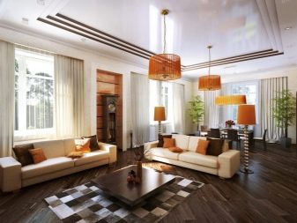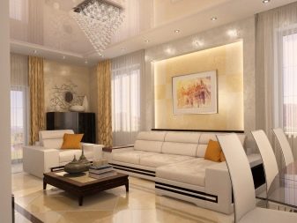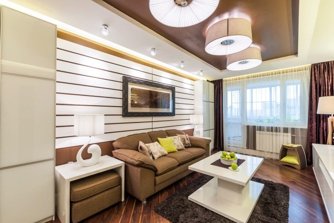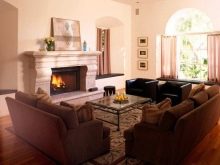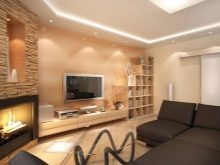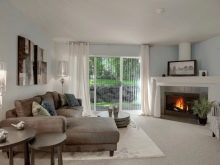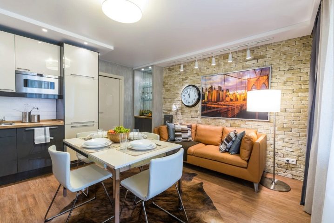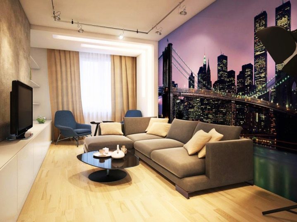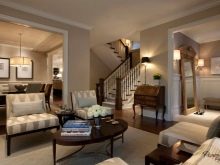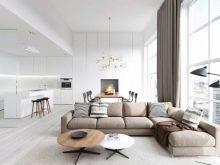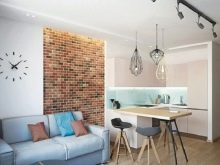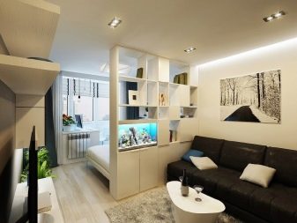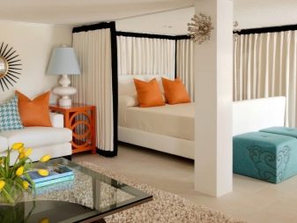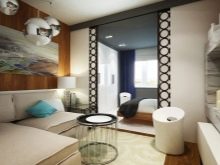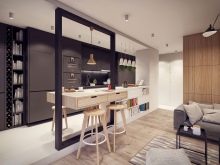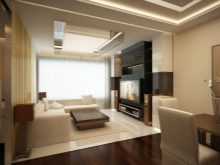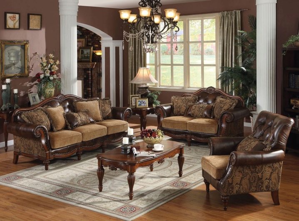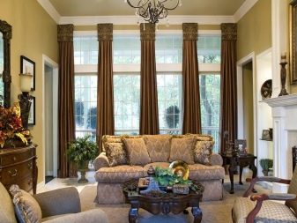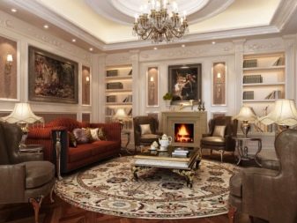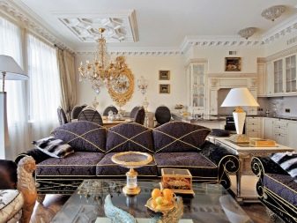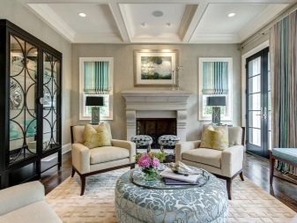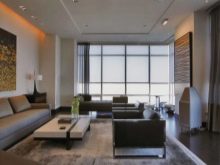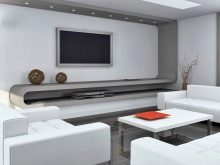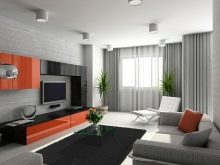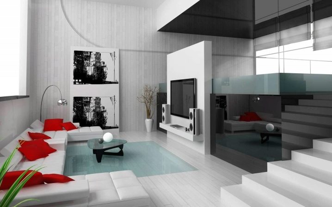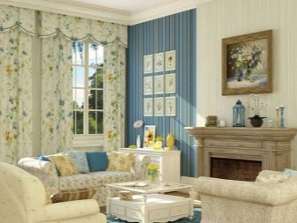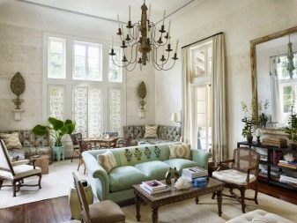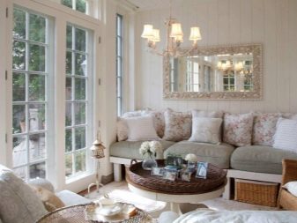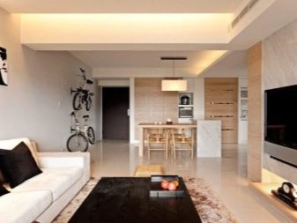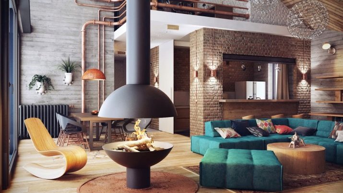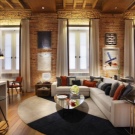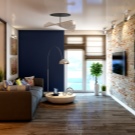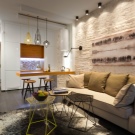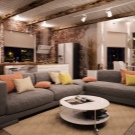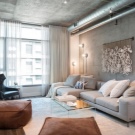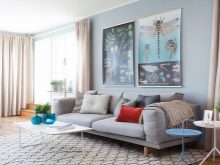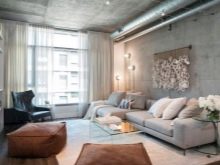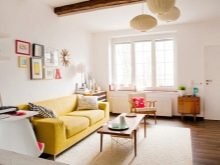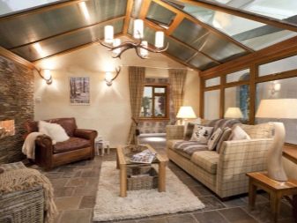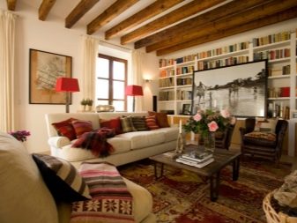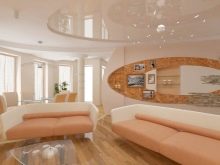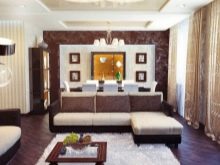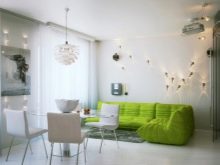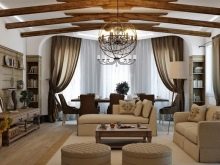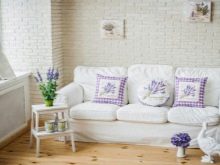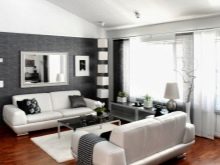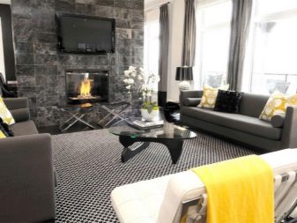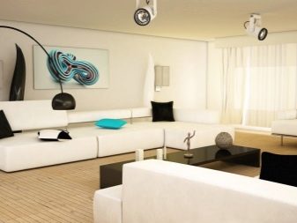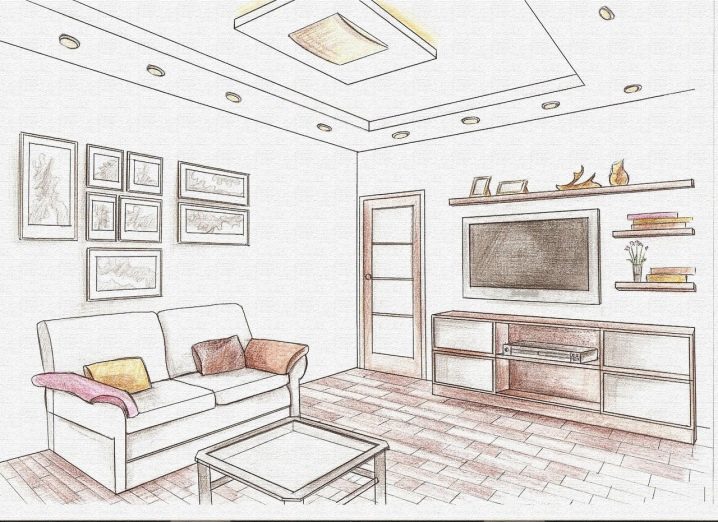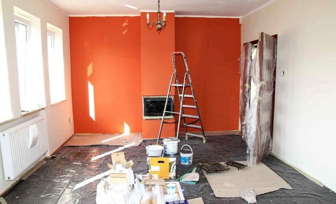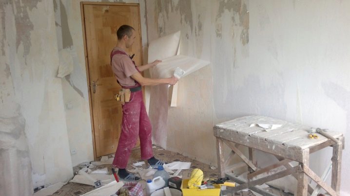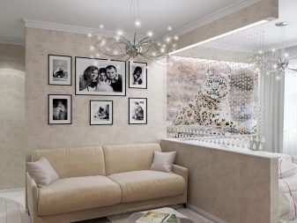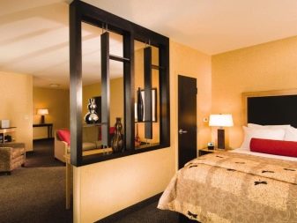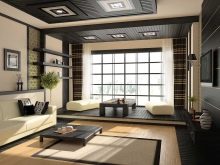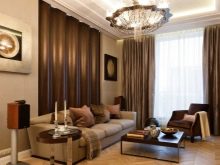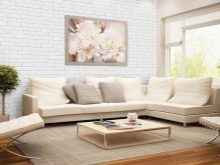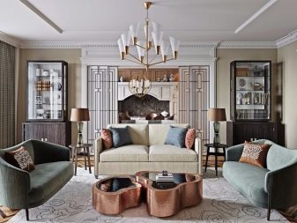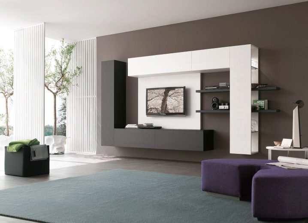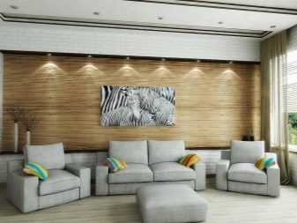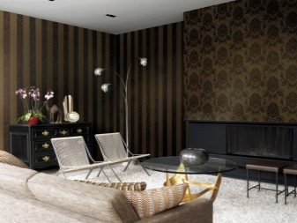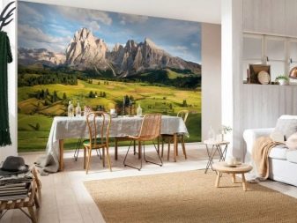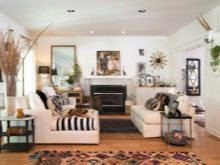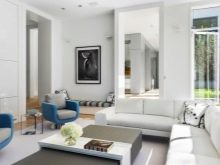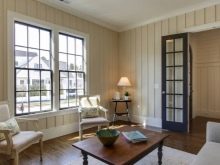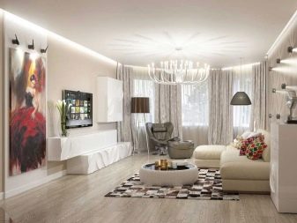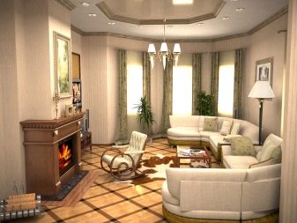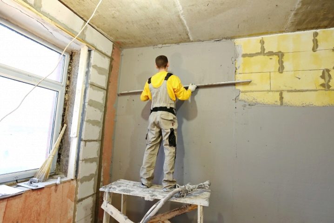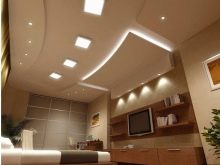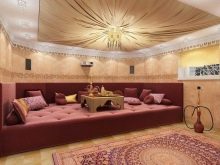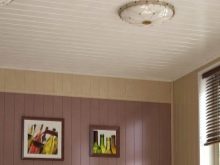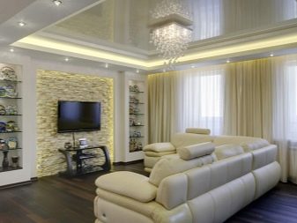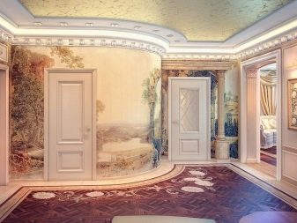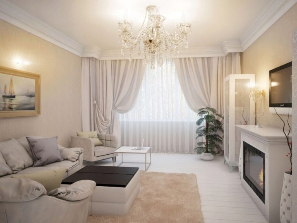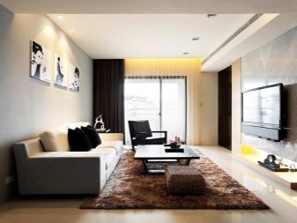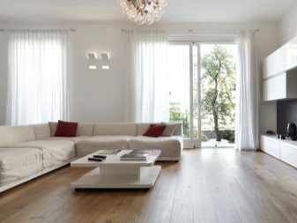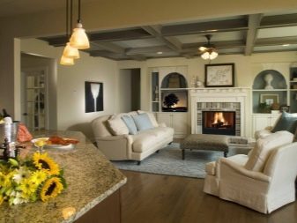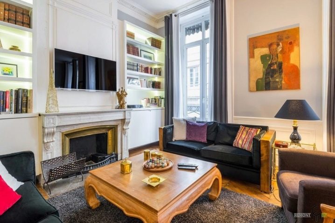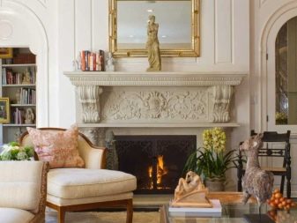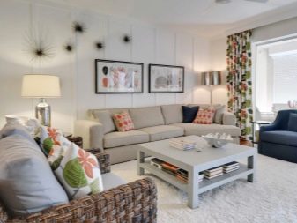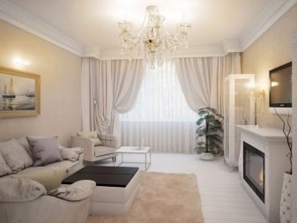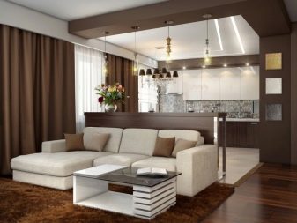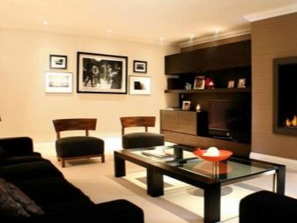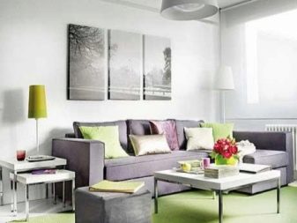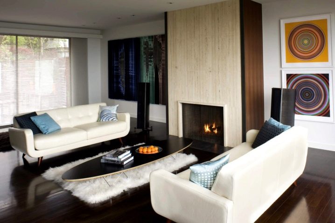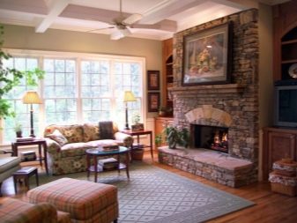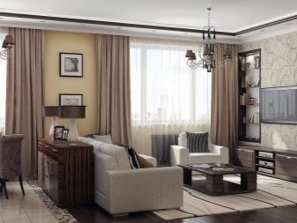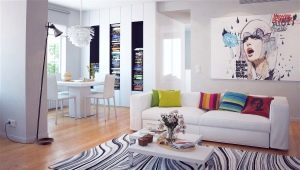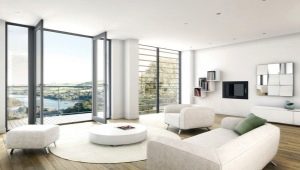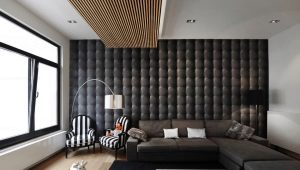Renovation of the living room: the secrets of creating a harmonious interior
Most of the time we spend in the living room. I want everything to be perfect in it, and most importantly - cozy and warm. Each element of the interior should be combined with each other. Therefore, it is necessary to immediately determine the style, furniture, colors, layout and various attributes of the room.
Special features
Living room - this is the room in which you will bring guests, organize parties, holidays, just relax, sitting in front of the TV. If you decide to make repairs in the living room, and create a cozy atmosphere there, you need to create a plan in which you must designate all the details.
First you need ideas on the layout of the living room, and do not forget about the design of the hall. Living room requires a careful approach to the choice of material for the floor, ceiling and walls, as well as furniture. The choice of style, as well as colors - an important task.
The purpose of the living room:
- pastime hosts;
- reception of guests.
In that case, if the living room is in a private house, it can play the role of a bedroom, kitchen and office.
When choosing a design, pay attention to:
- interior color
- finish texture
- possibility of transformation of space.
When you choose a style, remember that today it is easy to combine several styles in one interior. Focus on your preferences and taste. The main thing is to create an interior that you will like.
In the event that you decide to do the repair yourself, without the help of specialists, first of all decide on the color of the living room. It may have a base color and one or more additional colors. For example, walls and ceilings of blue color, parquet of beige or sand color, stucco molding, snow-white curtains. Add to this wooden doors and furniture with gold or yellow upholstery and get a unique interior.
If you started to repair the living room in the "Khrushchev", then it is a difficult task. It is necessary to begin to realize it from the work plan and from non-standard ideas. Take advantage of modern technology and bright design.
Minimalism is perfect for the living room in the "Khrushchev". For example, a transforming sofa, folding coffee table and TV, which can be hung on the wall or make a shelf on which you can put it. All this takes a little space, but at the same time makes the room cozy and beautiful. Do not hang curtains, so you visually increase the living room. However, if without curtains it seems to you that the room is “naked”, hang light tulle, curtain of beads, blinds.
Furniture can be with a smooth surface that will create a feeling of conciseness and completeness. Put fresh flowers, they always give room freshness.
"Khrushchev" is a small apartment, in which there is always not enough space. Therefore, when choosing the right lighting, pay attention to the spotlights, which will help to zone the space. The main source of light can be a beautiful big chandelier. It will not take space, but, on the contrary, will make your living room truly luxurious. Do not choose multi-level ceilings for such apartments, as they will "eat" the real height of the room.
So, in order to make the repair of the living room in "Khrushchev", pay attention to the following criteria:
- Plain smooth walls.
- Minimum furniture.
- Proper lighting.
- Zoning space.
- The minimum number of decorative items.
- Simplicity.
If you are a happy owner of a private spacious home, then you can envy. In the design of such a living room you can experiment. The advantage of such living rooms is the free space and large windows.
Most often the windows in private houses are panoramic, that is, from floor to ceiling. From this, the living room becomes not only light, but also modern, stylish. Pick the right color for the walls and half the repair is done.
Pay attention to the retro style. It is characterized by:
- aged furniture;
- original decor, for example, things of your parents and grandparents;
- incompatible colors.
If you are a lover of modern designs, then the best fit minimalism. Large soft sofa for the company, the lack of decor, multifunctional. You can create a library in the living room, put a rocking chair and a lamp. The space will still remain, so in the evening the library can be transformed into a place for a party.
The highlight of your living room will be a fireplace. Apartment owners can only be supplied with an artificial option, while the owners of a private house are more fortunate.Everyone dreams of a living room in which there will be a fireplace. After all, you can put a sofa or rocking chair nearby. In the evening, after a hard day’s work, you can sit by the fireplace and drink hot tea.
Closed and gas models are more advantageous options, as they allow you to enjoy the view of fire, heat and crackle of firewood. The fireplace not only relaxes, but also warms.
In the apartment you can put an electric fireplace, it functions as a heater. The main advantage is safety. Electric analog is only an imitation of the fireplace. Inside, nothing is burning, and there is only an image of a light.
And a few more tips for arranging spacious living rooms:
- focus on only one or a few elements of the interior;
- do not clutter the space;
- select one primary color;
- do not use more than two additional colors;
- distribute furniture and attributes evenly.
Layout
Once you have decided on the necessary areas for you in the living room, let's proceed directly to the planning. We must start with the arrangement of large furniture.
Furniture grouping happens:
- Parallel.
- U-shaped.
- Corner.
When parallel grouping near the central wall can be located fireplace, wall, TV, and opposite - a table, on the sides of which there can be small sofas. They will be in the middle of the room. Such a layout is more suitable for spacious living rooms.
Corner furniture grouping means a table in the center, on the contrary - a fireplace or a TV, you can choose a sofa corner or straight, but you can put a chair on the side. U-shaped is a grouping similar to a parallel one. Differs in the presence of another sofa in the center, opposite the wall.
When planning, focus on the composite axis. In the above groups, sofas are focused on a fireplace or TV, which are the compositional center of the living room. Instead of a fireplace, audio or video equipment can be placed in the center. Pay attention to the natural light and the position of the sun during the day.. This is to ensure that the sun's rays do not fall on the screen.
The living room can be arranged in the form of a kitchen, study, bedroom. When combining such rooms it is necessary to properly zone the space.
Zoning
The living room is designed for outdoor activities, sleep,celebrations of celebrations and family gatherings. When zoning is necessary to clearly delimit the space. It largely depends on the composition of the family.
Each room is a common family space in which any family member can be located. But when you stay in a particular room do not want to interfere with another. Therefore, it is necessary to first determine the main purpose of the living room, and then create a frame of several functional areas.
You can choose the main zone and several additional ones. For example, the main may be a recreation area. The remaining zones will depend on the interests of the family.
Passing room is perfect for combining the kitchen and living room. Many prefer to combine them. The division is very conditional: You can zone with the help of color, screens, and even with the help of furniture. You can use multi-level ceilings.
For example, the seating area can be in a nice blue color, and the kitchen in white. In order to distinguish between kitchen and living room, you can use different lighting. For example, hang beautiful lampshades with bright light above the table, and provide spot lighting above the working surface.In the recreation area, you can use a chic chandelier or just get by with floor lamps.
Making the living room-bedroom is also not difficult. It is safe to allocate a place to sleep and to receive guests. For this you can use partitions, it will be stylish. You can put a small screen - it will be a bright design decision. Separate styles. For example, use “classics” for the bedroom area, and minimalism for the living room.
General zoning tips:
- Use partitions, screens.
- Use cabinets and shelving. They are designed not only to store things, but also to share space.
- Divide the living room into zones using wallpaper.
- You can emphasize and divide the space with a carpet, for example, in the living room to lay a soft fluffy carpet, and arrange a lint-free floor in the kitchen.
- The kitchen and living room can be separated by a bar.
Stylistic decisions
Classic style is a fashionable solution in the design of your interior. It is suitable for wealthy people, since in the classical style it is necessary to have furniture made from natural materials. For example, a sideboard of aged wood with carved doors,mahogany armchair, gilded frame mirror, luxurious crystal chandelier.
Elite living room design in classic style - This is a winning option that will never become obsolete.
This direction is characterized by:
- a large number of patterns;
- color accents: carpets, paintings, upholstery;
- carved natural furniture;
- lamps and luxurious chandeliers;
- metal fittings;
- warm and soft tones;
- use of parquet;
- silk curtains and bedspreads;
- frames with gold leaf.
Another modern style for decorating living rooms is high tech. In this style there are metallic materials in the interior design.
Key Features:
- clear shape geometry;
- smooth surfaces;
- minimum decor.
The hi-tech style is fiction realized in the interior. There are many details in it that may not fit together, but this gives a special magic to the living room. Hi-tech will suit a pragmatic and disciplined person.
Modern style implies:
- multifunctional furniture;
- conciseness;
- simple decor;
- geometric shapes.
For small living rooms provence does not fit.This style is better to choose for spacious rooms in a private home. Provence is a very gentle, light style. It has a floral ornament and a large number of decor.
The fireplace will perfectly fit into style Provence. Use white ceramic tiles for cladding. Arrange around the bright chairs and a sofa - it will create comfort in the living room. Provence "loves" the use of vintage furniture, the presence of a large number of pillows and textiles.
Minimalism - This is a universal style that is suitable for both small apartments and spacious living rooms in the house. This style is characterized by rigor and elegance. Minimalism means the absence of all the excess. Minimum accessories, decor and furniture. All this is necessary to expand the space.
But do not completely abandon the furniture, as you will turn a cozy living room into a cell. When choosing a material, pay attention to the glossy panels. DSP can be present only in the frames of cabinets. Facades are better for choosing from a natural tree. Plastic can also be used, for example, for facades, countertops. The material must be of high quality.
Loft - This is the style that originated in America.At a certain time there were abandoned very many industrial premises, which they began to equip as apartments. Loft is perfect for small spaces. This is a very bright and unusual design.
For a loft you need:
- brick walls;
- put comfortable sofas;
- put cute plush blankets.
Loft is more masculine style. However, if you dilute it with chic organza curtains, family photos, fresh flowers, the living room will turn into a common one, and not just for a man.
Scandinavian style - a very popular destination. It is characterized by simplicity and comfort. Design is done in warm colors. Traditional patterns are used. In the Scandinavian style adopted the use of a large number of home textiles.
Country style became popular not long ago. Its distinctive features are simplicity, eclecticism, the presence of elements of decorative and applied art. This style is suitable for spacious apartments, and for small one-bedroom, and for a private house. Use handmade items, and then your living room will be saturated with rustic style.
Color palette
Repair the living room is not difficult if you have a plan and funds. But do not forget that it should be comfortable, and for this you need to choose the right colors. Be guided by your preferences, the size of your living room, the arrangement of windows, the lighting:
- A peach-colored living room would be an excellent option. Peach is not only a fashionable color, it is also pleasing to the eye. A living room in this color is a fruit splash in your apartment or house. This color will fill your home with energy and positive.
- Brown tones are universal and most popular. Brown is the color of nature. If you choose brown furniture, you can use any color of the walls. If you are staying on light brown walls, you can choose furniture of almost any color.
- Green color opens up new opportunities, tones and gives optimism. It is an excellent stress reliever and uplifting. Green can be wallpaper, furniture or only decor (pillows, curtains, bedspread).
In order for the living room to look harmonious, you need to remember about the combination of colors:
- If you want to visually expand the space, choose a white color with a deep chocolate. Brown can be used in both Provence and Country;
- in the interior of the living room with lilac color you can combine white, gray, green and turquoise. Such shades are suitable for an unsurpassed Provence style, especially the color of lavender;
- black and white room - this is a very contrasting design. If you still decide to arrange the living room in black and white, then it would be best if one color is more than another. It is better if white prevails, since with a large amount of black, the room will seem dark and gloomy. Black color takes space.
To decorate the black and white interior, use bright saturated colors such as yellow, red, and purple. To make the interior design finished, use the decor with geometric elements and patterns.
If you are going to do a renovation in the apartment, and you have a small one, then use light colors.
Sequence of work
The workflow begins with accurate measurements of the living room parameters. All work is divided into several stages:
- Project development.
- Preparatory work.
- Rough finish.
- Furniture and decor.
At the first stage, it is enough to develop a plan in which all repair points will be clearly stated.With accurate calculations, sizes and prices. And also it is necessary to decide what repairs you will be doing - cosmetic or renovation. The preparatory work will be different.
After that, you can proceed to the second stage - the preparatory work.
For redecoration characteristic:
- repainting of walls and floor;
- replacement of windows, doors and furniture.
Capital or renovation, in addition to these points, involves:
- full replacement of electrical wiring;
- erection or dismantling of partitions.
The sequence of works for the second stage:
- First you need to take out the furniture.
- Remove the wallpaper. You can use a spatula or any other suitable tool.
- Remove paint from walls. Use special solvents.
- Linoleum, laminate and park will not be difficult to remove.
- The tile will be harder to remove, so you may have to contact the experts.
- It is at this stage that it is necessary to demolish or unite the walls, balconies, loggia and room, to erect partitions. Of course, this requires permission from special services.
- Understand the wiring. If you plan to replace it, you may have to stitched a wall and lay electrical cables.
Rough finish includes:
- alignment of walls, ceiling and floor;
- replacement of windows and doors.
The finishing work includes the following works:
- Finishing the ceiling: painting, whitewashing, decorative plaster. If you decide to make a suspended ceiling, then first you need to glue the wallpaper and paint the walls.
- Installation of flooring.
- Installation of ceiling and floor plinths.
- Installation of sockets, switches, lighting devices.
- Installation of air conditioning, if available.
And the last stage - the arrangement of furniture. We will talk about this stage in more detail later.
In order to design a small living room was beautiful and cozy, you need the help of a professional. However, if you decide to refuse their help, then pay attention to the fact that living rooms are, for example, 15 square meters. m and 17 square meters. m - these are very small rooms. They are difficult to combine the kitchen and living room, for example.
To do this, you will have to think about combining two rooms or using a corridor. A two-room living room would be a great option. The area will increase, the interior design will be more interesting.
Floor
A variety of high-quality floor coverings are used for the decoration of the hall - it is a laminate, parquet and carpet. Before you choose the material for the floor, decide on the style of the interior.For example, if it is minimalism, a solid floor is the best option. The parquet will suit any interior. Buyers choose parquet for its durability and high quality.
If your living room is high-tech or modern, then choose laminate flooring. It is very diverse in its appearance. Laminate differs in structure and type of surface: it can be specular, glossy and monotonous. Laminate with a wooden texture is considered popular.
Carpet - a material for the floor, which gives the room comfort, warmth and comfort. Carpet has a wide variety of color palettes. Everyone can choose the color that will be closer to him.
Walls
Most often, people start their repairs with wallpapering or painting walls. Today in the store you can choose wallpaper and paint of any color. Although plain solid walls can be attractive in their own right, many people still believe that without a wallpaper the living room loses its meaning and becomes uncomfortable. The walls should have a kind of clothes that will decorate them and emphasize the entire interior of the living room.
If you chose the wallpaper, then decide on the style. After that, it will be easier to choose the texture of the wallpaper.For a classic style, it is better to choose wallpaper of warm colors. It can be sandy, beige, milky. Pay attention to the wallpaper with patterns, small flowers.
If your living room is made in high-tech style, then give up the wallpaper. Focus on brightly painted walls. They may be uneven.
"Natural wallpaper" - This is a type of wallpaper that is gaining popularity. These wallpapers are made from environmentally friendly materials, such as bamboo, straw and cork. Plus is the texture. They are pleasant to the touch. In the living room with “natural wallpaper” even breathing will be easier.
Metallic wallpaper will choose not everyone. This is a stylish and extraordinary solution. They are made of aluminum foil, which gives them sophistication, uniqueness and magic.
Fabric wallpaper - also an eco-friendly option, pleasant to the touch. However, these wallpapers are expensive, and not everyone can afford them. Silk threads will look royally. They are strong and durable. Your living room will look very noble.
Often photo wallpapers used for small, narrow rooms. Such wallpapers visually increase the space.For this purpose, buy wallpaper with a small pattern, with a perspective or with a geometric orientation.
An important nuance is the choice of pictures for wallpaper, which should not get you bored. Get wallpapers with a panorama of mountains, marine themes, jungle. You will feel like a traveler, especially if you decide to change them once a year.
If you like the decor, it is better to paint the walls. Photos, paintings and other elements will look great exactly on solid walls. Therefore, choose a white color. On the white walls of any decor will be relevant. The only negative is the contamination of such surfaces. They need constant care.
The budget option is plastic panels for walls. They are easy to install.
Pay attention to the living room designs with a bay window. It will expand the space, create a beautiful panoramic view. However, it should be separately warmed. If you decide on a design with a bay window, be sure to think through all the nuances.
Panel houses were built about 30 years ago. The walls in such houses are already old and unreliable. During the repair they will have to be restored. In order for the walls to become straight and durable, they need to be leveled.Use plaster or other building materials.
Rebuilding the walls will take you a long time This requires special permission.
Ceilings
If you decide to do the repair, it is important to think through the entire process associated with the design of the ceiling. He sets the tone for the entire living room. For a small room it is better to focus on the bright colors of the ceiling. This will create a feeling of spaciousness.
First, choose the material:
- Giprok. From it you can create a ceiling of the most complex structures. However, if your living room has an area of only 18 square meters. m, do not get carried away with a large number of levels. There are bulging beams, do not worry, they can be sewn into horizontal boxes. If your living room has a flat ceiling, it is sewn into one level.
- the cloth. Sometimes fabric is used for the ceiling. Her tension around the perimeter. It looks interesting, but not practical, as dust and various stains are released on the fabric.
- The panels. Many use plastic panels not only for walls, but also for the ceiling. This is a budget option that is easy to install.
Most often we meet a suspended ceiling. Although, besides this, suspension analogs are widely used.Popular are considered painted ceilings or treated with plaster.
An expensive option is the ceiling, which is painted with decorative plaster. Your living room will be bright and unique.
The whitewashed and painted ceiling is always the best solution. This finish looks neat and modern.
Observe simple rules when finishing the ceiling:
- Do not use suspended or duplex ceilings in small living rooms.
- A prerequisite - the unity of style throughout the living room.
- Focus on neutral colors.
Furnishings
If the finish was successful, then you can proceed to the purchase of living room furniture. Decide what you want to see in your living room. It can be a rectangular sofa and two armchairs, a coffee table, a wall and additional shelves. Maybe you will need one soft sofa, a small rectangular table and an electric fireplace? If you have a spacious living room-kitchen, then you can roam with furniture.
If standard furniture is not suitable for your living room, then you can make it to order. Sometimes this is the best solution. After all, so your design will definitely be unique.You can choose the color that you will not find in the store. You can choose the material: an expensive natural or budget option (chipboard, MDF, etc.).
For small living rooms, choose small furniture. The room will look neat and elegant. In addition to sofas and chairs, you must decide on a place to store things. Use open wooden shelves. They are suitable for many styles.
To save space, use a storage system that is built into the cabinet. Usually it is made to order, as it is difficult to find in the store exactly the system that is suitable for you.
After you have dealt with the furniture, you can add uniqueness and completeness to the interior with the help of accessories. It can be a bright ottoman, a pear-chair, an original tall vase, and a vintage-style box.
And the last is the lighting. Determine where and how many light sources will be, their power and type. The accent of the living room should be a chandelier. For the Provence style, this is a forged product; a crystal chandelier is suitable for classics.
If you have a living room-kitchen, then the light should be in each zone. For additional lighting, choose sconces and floor lamps.
Beautiful examples in the interior
Design magazines constantly offer original and unusual novelties that can be used in the repair and decoration of the living room.
In order to have a living area of 17 sq. M. m everything was in its place and there was no feeling of gloom, you can use the built-in furniture. In the middle, put a round table with a few chairs. This will help save space.
The spacious living room, decorated in retro style, will look incredibly extravagant. Red armchairs in combination with a white square sofa will attract attention, a warm carpet and a fireplace will create coziness in the living room, and a mahogany coffee table will add chic to the living room.
Lovers of ultra-modern design can also please by choosing a huge soft sofa, a minimum of decor and accessories, a large TV, a round table and small chairs. All this will allow large companies to gather in this living room to watch movies.
More information about the repair and decor of the living room you will learn from the following video.
