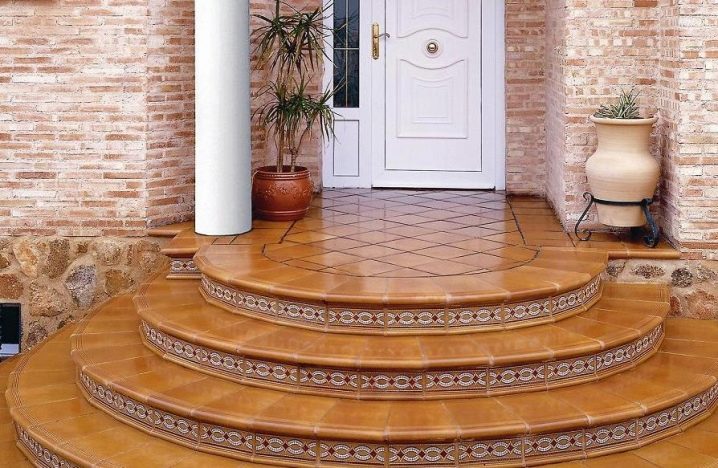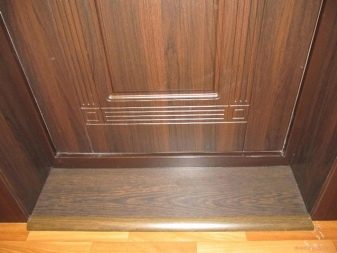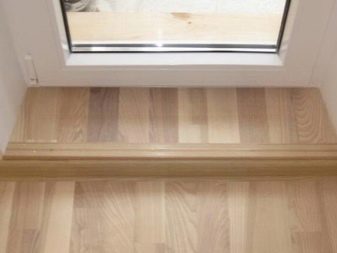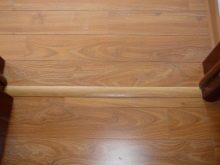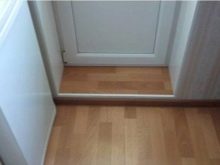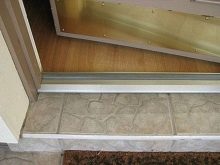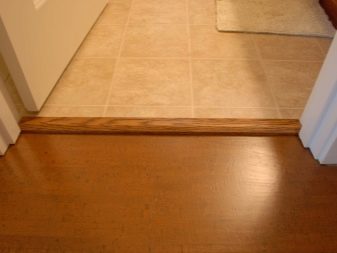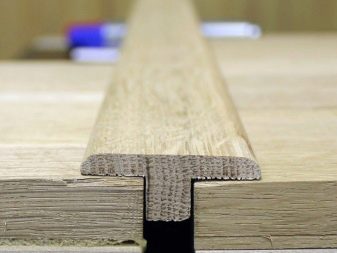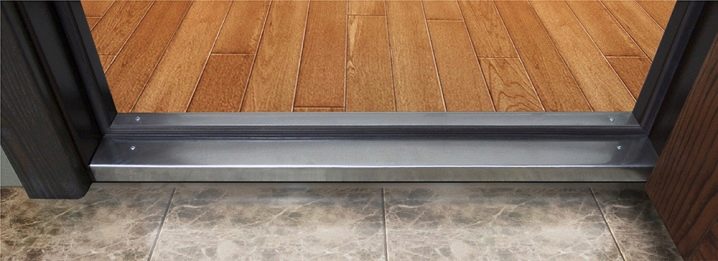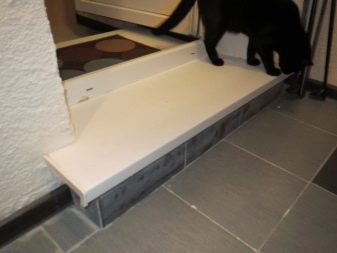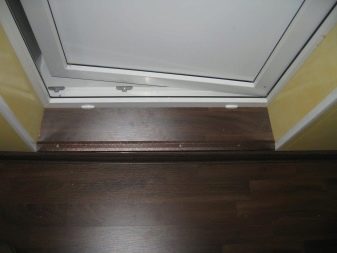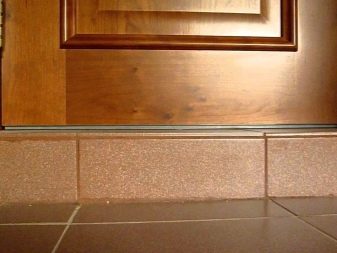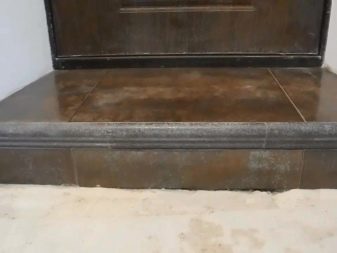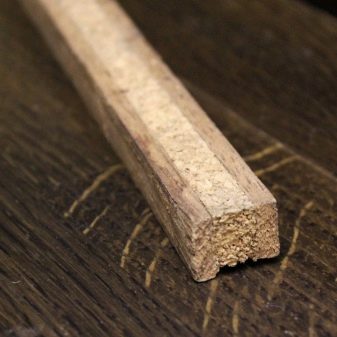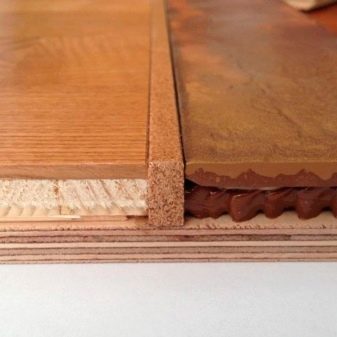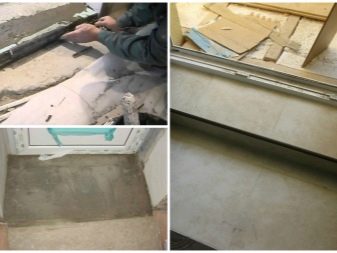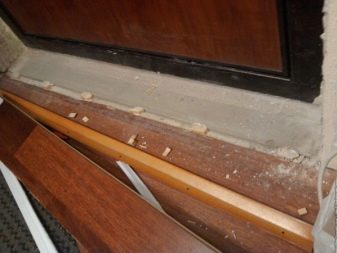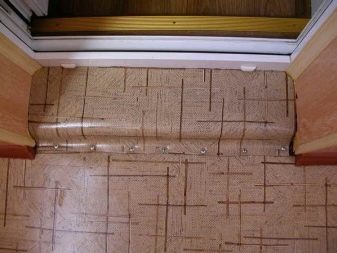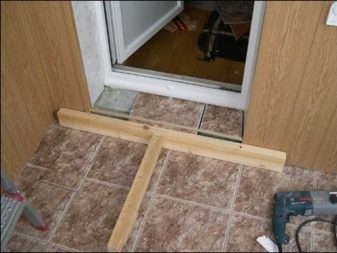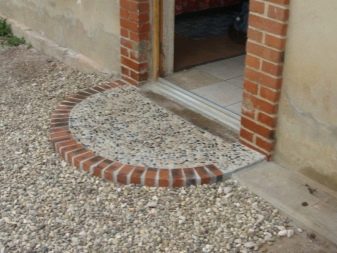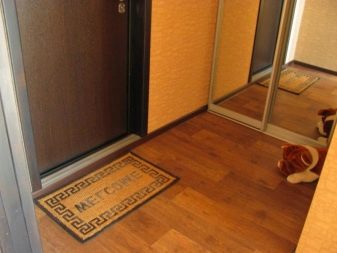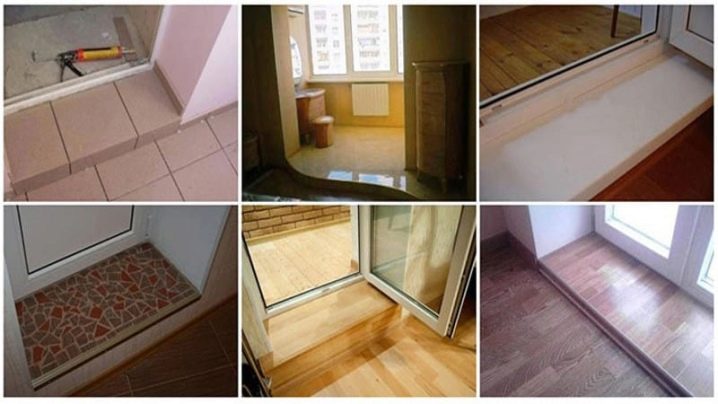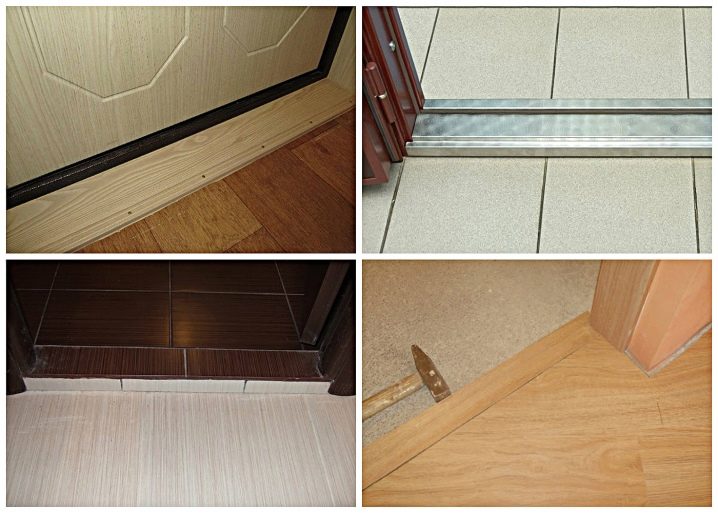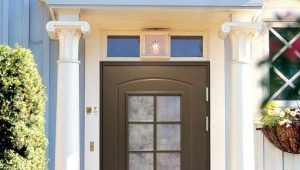How to make a threshold at the front door?
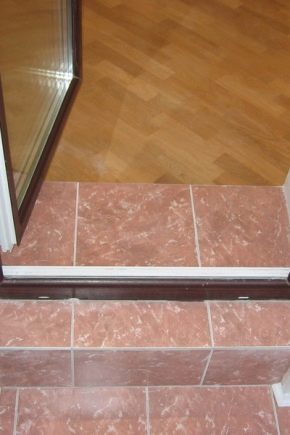
The threshold is the final element in the formation of the entrance to the room. A large number of options, not only input, but also interior thresholds implies their different design and installation. In order to properly select and install the necessary threshold for the doors, it is necessary to study the types of these structures, the materials for their manufacture and the installation technique.
What is it needed for?
Any thresholds are designed to perform the following functions:
- Separating - the threshold of the entrance door is designed to separate the room from the street;
- Preventing - prevents the ingress of dust, dirt from the street or another room;
- Sound absorbing - contributes to sound insulation in the room. To do this, actively use products with rubber inserts, which could not be better ensure the tightness;
- Decorative - beautiful and original thresholds with a door will create a unique set;
- Protective - provide additional protection against door burglary. For example, there are such constructions of thresholds in which a special system of locks is built in;
- Hold - thresholds can hold the flooring (linoleum, laminate);
- Decorating - some models are installed so as to hide the defects or defects of the floor;
- Heat saving - all thresholds retain heat in a house or apartment.
Types and device
Thresholds are of the following types:
- Input - installed at the entrance to the house (apartment, building);
- Interior - mounted in the opening in the bathroom or shower room. Many do not understand why you need a threshold inside the apartment at the entrance to the bathroom. It's very simple: if there is a breakthrough of water in this room, it will become the border that will not allow the flow to the rest of the apartment. Some set this limiter in order to isolate the entire apartment from the excess moisture emanating from the bathroom. In addition, no one forbids setting the threshold in the hallway or near the doorway in the kitchen;
- To the balcony - is a necessary element, as it keeps the heat in the apartment and prevents dust from getting inside. In this case, outside the threshold should be, first of all, functional, and from the inside - beautiful and matching in design with the overall design of the room.
Among the types of this design distinguish models with an interesting and unusual name - the guillotines. They are attached to the end of the door. When the door closes, they slide down and completely tear the gap between the floor and the door.
Some doors are already sold complete with a threshold. Which is very convenient, because you do not need to spend time searching for the desired instance. In the absence of such an element at the door in the finished form, you can buy it separately and install it yourself.
The range of building stores is quite diverse. To pick up the necessary product is not difficult. On sale you can see the thresholds of both inexpensive materials and rather expensive copies. Thresholds are made from the following materials:
- Wood is an inexpensive option. There are both interior and wooden thresholds. The quality of the tree depends on the type of tree.The most robust and durable are considered oak, pine, hornbeam. The peculiarity of wooden models is the need for careful care and annual painting. Plus - the tree is easier to mount.
- Metal - durable material. Powders from it are presented by various forms and types. They have a special durability. Products made of steel and brass have the same feature. Aluminum threshold is used for fixing the floor covering.
- Plastic is a rather fragile material.. Plastic thresholds are subject to deformation during prolonged exposure to the sun. This type of product is best used in conjunction with a plastic door.
- Stone, concrete They are mainly used for mounting at the entrance from the street and on the balcony. It is not recommended to install such products inside the room due to the weight of the structure itself and its volume. This type of thresholds can easily get off with laminate and other decorative elements.
- Bung - it is used when it is necessary to hide the difference between the level of the floor in different rooms. This material is very flexible and ductile compared to the other options presented.
Installation Features
It is not necessary to contact the specialists in order to make the threshold in the room. Installation can be done by yourself, but be sure to remember that the standard height of this product is 30 mm. There is only a small deviation from the norm in a larger or smaller side.
In order to proceed with the work, it is necessary to ensure that the surface of the future threshold is flat and dry. If this is not the case, it is necessary to correct the defects so that the finished product subsequently does not warp or deform.
Input options are best made from the most durable materials. Using brick and concrete, you can make a threshold for the front door. Since concrete is a liquid substance, it is necessary to make formwork (from old or unwanted boards), which is subsequently cemented by the composition. With this approach, it will not stand out from the general form of the room opening.
When installing the threshold of wood, the algorithm of work is somewhat different.
The procedure for mounting it consists of the following steps:
- The length and width of the structure are measured;
- Materials are being prepared for the threshold (they are cut into pieces);
- Grooves are cut in the boards (the height of the boards should correspond to the height of the next step);
- Calculate the distance through which the nails will be driven in (usually it is 10 cm);
- The surface level is checked using the construction level. It should be smooth;
- The threshold is fixed on the nails (screws);
- Conducted final trim threshold.
In the construction of the threshold in front of the balcony door using the same materials as for the front door. Work is carried out in the same way.
When installing the nut, take into account the length of the foot of an adult, in order to use the step it was comfortable and the foot was completely placed on it. In some cases, the construction of thresholds start with the fact that they first finish the threshold in the room, and then the rest of the steps are mounted outside.
Decorative design
Many owners think about how to trim the threshold to complete the mount. If it was made of wood, then it is logical to carry out work on coating the product with varnish, paint or a special solution to protect against moisture and dirt.
Brick or concrete products are best to arrange tile, laminate.One of the cheapest ways today is linoleum trim. It is inexpensive, but not very durable.
How the threshold of an apartment or room will be trimmed depends on the preferences and fantasies of the owners of the house. In any case, it is necessary to carry out work on mounting the product with high quality. After all, such things are made not for one year.
Properly installed and trimmed threshold will not only protect the room from the cold, but also give a complete look to the entire room.
Tips for choosing
In determining the design of the threshold, be sure to take into account the size and material of which the box and the door of the passage are made. The threshold will be fully fulfilled when the following indicators will be taken into account when designing it:
- Floor level This indicator is taken into account in the first place, since the height of the nut itself depends on it. Too high will impede the free movement of the room, as well as too low. The standard step should not exceed 3 cm in front of the entrance door. In a private house, it can be higher.
- Material. Its choice will depend on the expected degree of load and frequency of use of the product.If it is an entrance threshold, then it is better to choose a metal. For interior doors of PVC is best suited wood or plastic. To enter the balcony, get tile, metal and wood.
- No gaps between all components of the doorway - the threshold should clearly coincide with the size and shape of the opening. The ideal solution to this problem would be to acquire a threshold with the door.
If you only need to delimit the space between the rooms, it is enough to buy wooden or plastic options.
In any case, when choosing a product, the design of the door and the threshold should not be different. Included they must be a full tandem. Thresholds are an integral part of buildings, providing the room with safety, sound and heat insulation.
Manufacturers offer a wide selection of similar products for every taste and color. The cost of products also ranges from the cheapest to the most expensive items. The most popular thresholds are models of wood, as they are affordable for most buyers. Concrete steps are more expensive. To install this design, you can invite a specialist, or you can perform this procedure yourself.
When mounting the metal sponge, it is important to select the appropriate fittings and fasteners that will reliably hold this object in place and will not deform over time.
How to make a threshold for the front door, see the following video.
