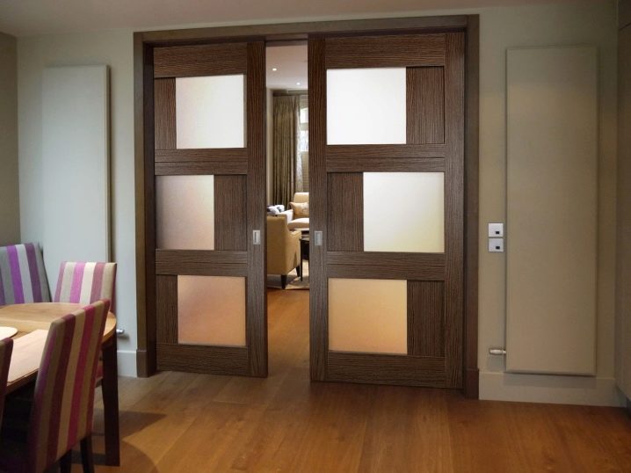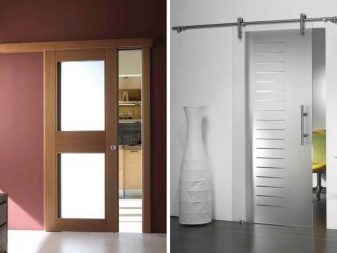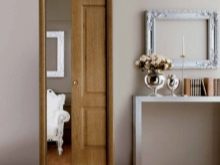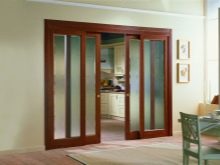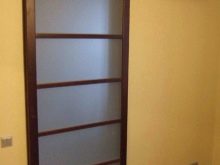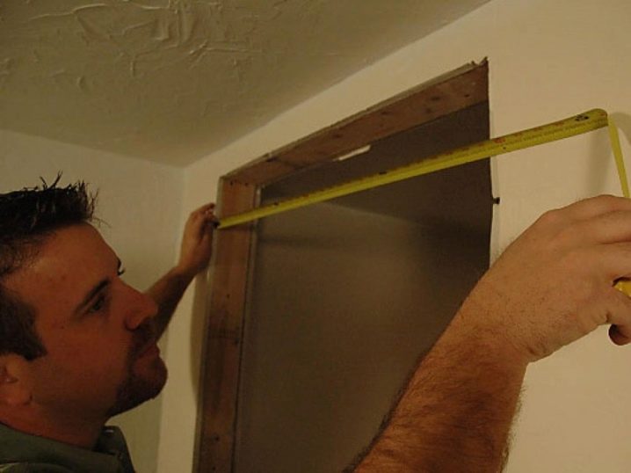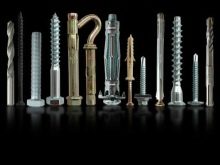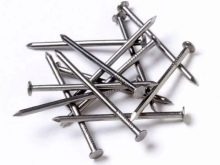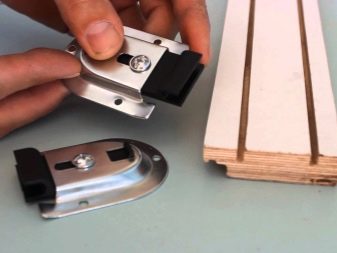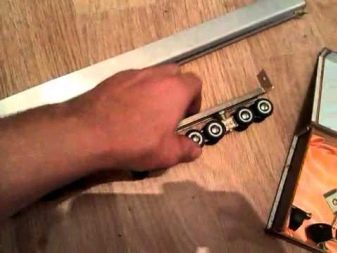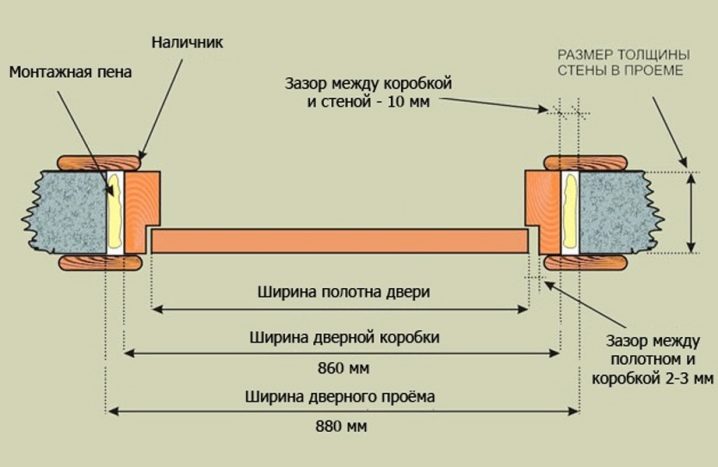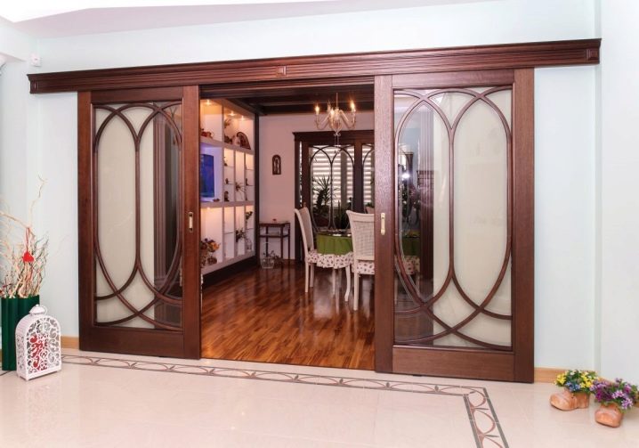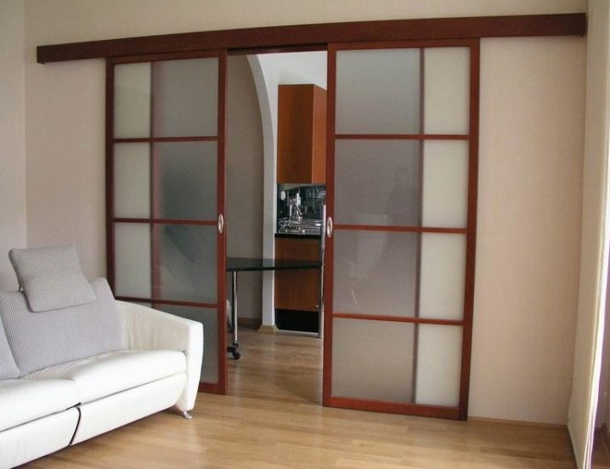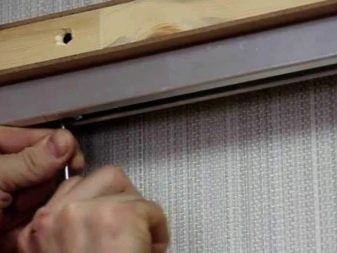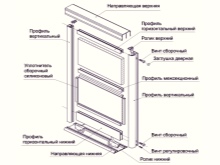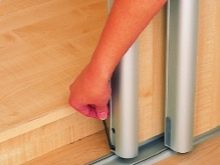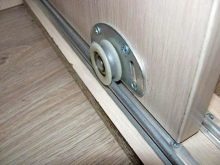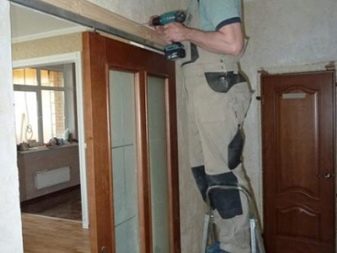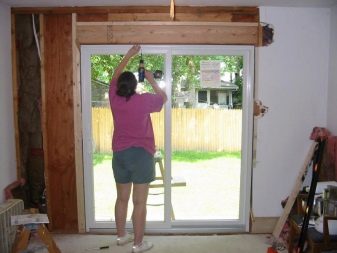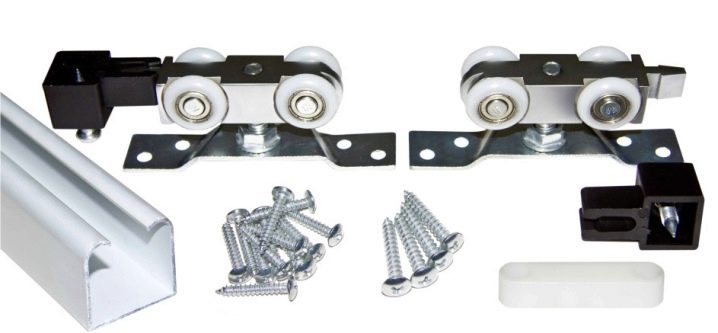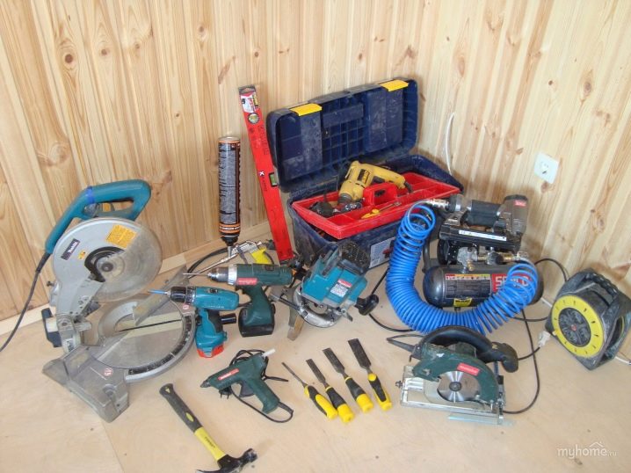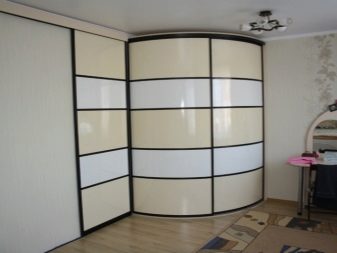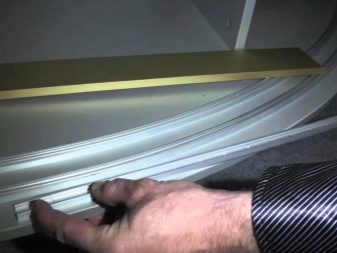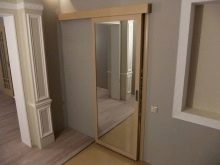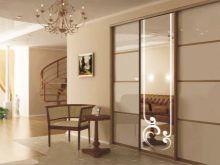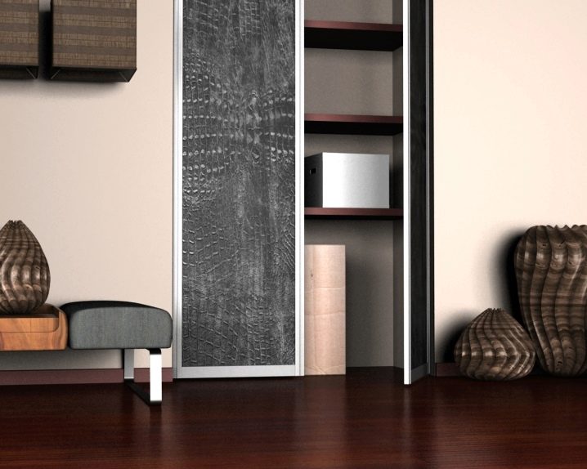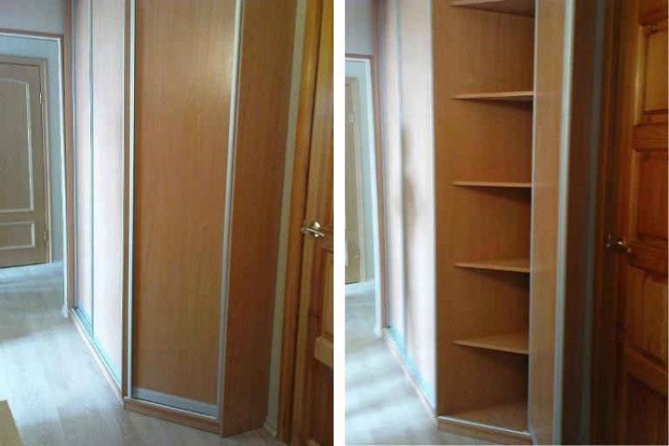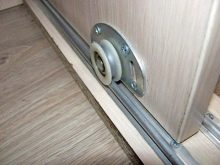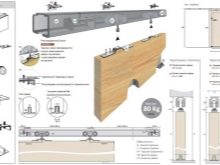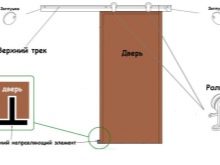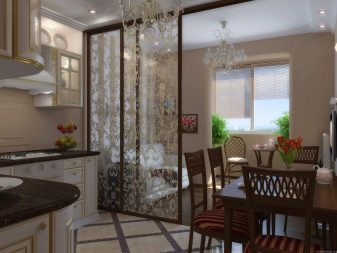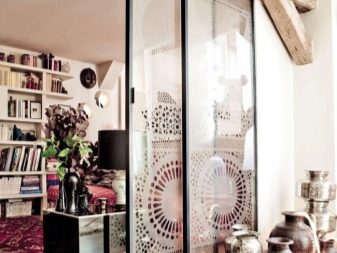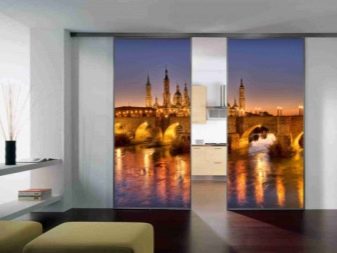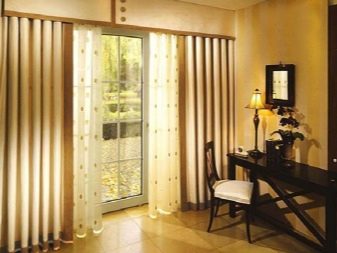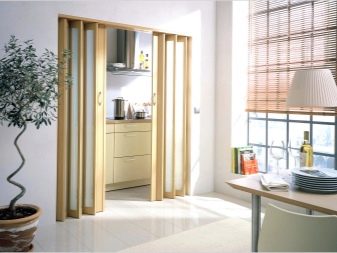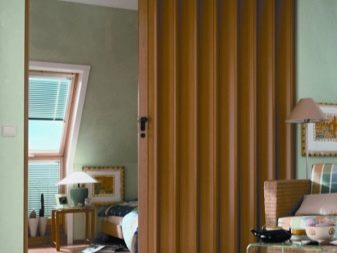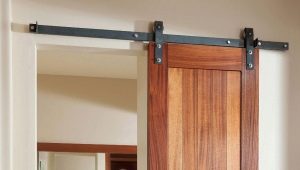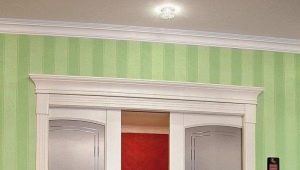Installation of compartment doors
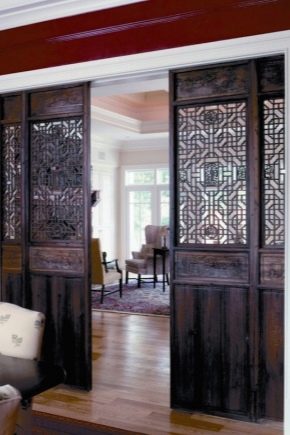
The popularity of compartment doors is quite understandable - this solution has a number of advantages. But the need to save pushes many people to try to install the doors themselves. It is important to understand how to do this without mistakes and unnecessary costs.
Features and sizes
There is nothing extremely difficult to install interior compartment doors - you just need to understand thoroughly in their device and in the existing options. When choosing a design, pay attention to both personal taste and the height, width and location of the doorway. The width of the door leaf is calculated depending on the number of door leaves. The recommended width of each leaf should not exceed 90 cm.
On the basis of this parameter and taking into account the width of the opening, it is possible to determine the optimal number of flaps.When the goal is to isolate two rooms, you can limit the installation of 1-2 canvases moving parallel to the partition. Or put a plasterboard construction near the main wall and mount a door “hiding” in the gap between these planes.
One room can be divided into parts with a composite door, one of the flaps of which is fixed, and the second one is closed; There are other options. In any case, there will be two stages: First, they mount the profile, into which the web is already placed. Economy class models are made of chipboard or MDF, and in the construction of a higher price category natural wood and high-strength glass are used.
The type of material affects not only the mechanical characteristics and cost of the product, but also its mass. Simple designs (up to 30 kilograms) work normally with two carriages, but the heavier the canvas, the more hanging mechanisms will be needed.
What you need to install?
Be sure to measure the doorway, tailor’s measuring tape is not suitable for this, it is better to buy a tape measure, if you don’t have it yet, you’ll still use it more than once and not two.Normally, a canvas is used that is 5 centimeters taller and wider than the opening. Pay attention when using a complex door, whether the doors will converge or move apart without taking this circumstance into account, it will not work out the necessary parameters.
How these or other door blocks are fastened can always be found in the instructions and accompanying documents; this is a much more accurate and objective source than the words of sales assistants. Usually there are enough of the fasteners that are included, and if something suddenly does not turn out, you can just look at the nearest hardware store.
If the guide bar is placed on the surface of the wall, it is recommended to use a wooden block 5 centimeters long and thick, which will be twice as wide as the canvas.
For mounting, in addition to the standard components, you will need:
- anchors and screws;
- nails;
- screwdriver and drill.
Rollers will not be superfluous to check upon purchase, as well as the completeness of other elements. For fasteners in the bathroom are suitable only parts made of stainless steel, otherwise they use ordinary dowels, screws and the like.
In most cases, the compartment door that is placed in a wide opening is characterized by non-standard dimensions. When calculating its value, you should immediately pay attention to the gaps that are required by the technology, take into account the specifics of sliding systems and boxes. To improve the accuracy of measuring the height and width of the opening, you need to do it at least three places vertically and horizontally, with an interval of maximum 70 centimeters.
The width is measured for the lower, middle and highest levels of the future door; when installed inside the opening, the minimum is considered the most accurate. If the difference in measurements exceeds 2 cm, it is necessary to completely abandon the installation of the door-compartment.
There is a simple way to find out how many fabrics are optimal - they should all be opened so that you can easily go through yourself and bring in or take out the furniture.
How to install: step by step instructions
To install a compartment door, according to experts, should be only after finishing the finishing; until it is completed, only sliding mechanisms can be fixed. And then, provided that the opening door will enter the plasterboard niche.Before starting the installation, make sure that the contours of the opening are correct and, if necessary, align the walls until you achieve strict parallelism.
As in many other cases, manufacturer’s instructions should not be neglected. The nuances of the structure and use of door blocks may differ, but the general principles always remain the same. Whenever possible, look for an assistant for yourself, working together is much more convenient than working alone.
The installation of the hinged door is started by placing the canvas, while a marker draws a straight line indicating the top of the door; exactly seven centimeters higher they draw another straight line. A bar is applied to it, securing it with anchors so that half is above the opening, and the other half is in the direction of opening the web. Carefully ensure that the bar goes horizontally, otherwise it will be inconvenient to use the door.
Next to the lower side of the bar with metal screws attach a metal guide, make holes in the guide in advance, leaving between them an interval of 15-20 centimeters.
Make sure that the compartment door can freely reach the end.Guides serve to secure the roller carriages, the movement of which should occur with minimal effort.
Then the methods of installing the doors differ depending on whether they use only the upper guide, or there is still an auxiliary fixation from below. Two points of support make the design more reliable, and even the likelihood of damage to the floor can not undo this advantage. At the lower ends of the canvas is attached U-shaped profile, and in the end make a groove for fixing the guides, it is best to use a chisel. The hole should be slightly larger than that of the floor rail.
Putting the door yourself, fix the metal bar on the floor if you want to create a reliable threshold. The next step is to mount the brackets on the top of the web, which will help attach the rollers. Now you can temporarily fix the canvas on the carriages, insert the lower leash into the selection and open the door. Where the leash is on the surface, make a mark, then removing the door, mark the correct placement of the floor rail with a plumb line.
The single-door door should be fitted with a groove on the guide and secured with rollers, and the canvas should be strictly vertical.Attach a special stand next to the door frame, which will allow the lockable side to join, the fastener must be hidden under the dobor. To assemble the product to the end, put handles and finish nails attach trim. Alternatively, liquid nails are also useful. For fastening handles use fasteners from the kit.
We recommend carefully checking the evenness of the installation of all elements at each of the stages of work.
When installing the case, you need to take into account that such a door should be hidden inside the wall, the use of such solutions is optimal for offices and other official institutions. Carefully consider how many doors there will be, and what the device will be a niche. A single door requires building a niche only in one of the walls; you need to mount it either in the supporting wall or in the false wall. To the capital bearing walls need to add a special frame made of wood or metal.
Aluminum fittings preferred, because it allows to provide minimal noise of the opening and closing of the valves. But stainless steel - the material is extremely "loud", do not forget this when you prepare the kit.In any case, the doors need to be purchased in the store, the profile should be only steel.
The installation of radius doors does not differ much from the installation of traditional products. A compartment for a dressing room is mounted upon availability:
- screwdrivers;
- screwdriver;
- hammer;
- saws for metal and wood;
- roulette wheel
First of all, the upper and lower tracks for moving the wheels are installed, the upper one is set on the very edge of the structure. Hold down the conditional line, then mark it and retreat 1.8 cm, if they put a one-way door of asymmetrical profile, or 0.9 cm, if you want to install a two-way compartment. If you do not want to damage the floor, then at the bottom you can do with double-sided tape, but you will need to install a stopper positioner.
Before installation, the canvas should be supplemented with upper and lower rollers, a two-sided horizontal profile, frames. Installation begins by inserting the upper rollers into the track (this is easy), then the same operation is performed on the lower rollers - holding the wheels in the lower frame. You can bring the coupe to the desired state with a screwdriver or a hex key, turning the screw in the bottom side profile. Everything, the wardrobe is completely ready to work!
The door-coupe with a mirror is gaining increasing popularity, because it looks original and stylish, can be applied in the most intricate interiors. They are allowed to be mounted on both the walls and the ceilings, the lower guide is not needed. Hanging mirror coupe mostly single-door, attached to the opening. Important: such a product does not allow to put at least some furniture along the wall. The bottom rail is also not mounted, such solutions can be used in:
- shower rooms;
- dressing rooms;
- as interior.
Hinged coupe doors have their own characteristics, it is advisable to use them in a very narrow opening, when a pair of sliding doors cannot be installed. If the floor and ceiling are flat, without grooves and protuberances, the slats should not be used. You can choose a pivot mechanism only for a door no wider than 50 centimeters, there are limitations on the total weight.
When the track is placed on the left, it is necessary to subtract 2.1 cm from the overall height of the opening when selecting the canvas, and when it is put on the right, 2.5 cm.
Swing door coupe can be put on the corner opening, securely closing the niche of this form.A serious problem may be connected with this, it will be difficult to calculate the width of the door in advance.
The holes need to be drilled with 7-8 mm drills, then the outer walls of the profiles are drilled with a 10 mm drill so that the bolt head passes freely. The tracks should be screwed from the edge, on the side where the mechanism is attached. Plastic fasteners are placed at the bottom, pulling them up slightly to avoid loosening, then bushings are inserted into these joints.
The upper fasteners are introduced into the track, they slightly tighten the fasteners (so that the door is held, but no more), they look if it is necessary to adjust the mechanism in height. Make sure the tracks are in the same plane, since the slightest difference between them will lead to the spontaneous opening of the door. When the adjustment is finished, the stoppers are fixed, in the upper and lower parts they put one magnet and one iron disk with a secret socket under the screw.
If the door is still unnecessarily heavy, for the sake of greater peace of mind, drive into the plastic surface, where there is a free hole, a yellow screw of the thirtieth caliber. He, along with the track more closely pressed to the ceiling, and the design will be more reliable.
DIY assembly and disassembly
Instructions for assembling coupe doors are important to take into account in any case, but there are points that need to be taken into account, regardless of design. In most variants, the lower guides are twice as long as the width of the opening, at one end they are longer than the opening, about 50-70 millimeters. If you can not figure out where to attach the top rail, hang the rollers on the door and install them on the bottom.
In their extreme positions it is clearly visible how to put them on top. When the top rail is attached to the timber, you yourself will have to connect it with dowels and screws, making the marks in advance.
It is recommended to hide the heads of the screws with decorative buttons. When everything is ready, explore:
- door swing;
- the actions of its retainer;
- adhesion to walls.
The production scheme can be very original, but the movement along the guides should be completely free, without the slightest hitch.
Examples and options
The doors of the compartment make it possible not only to delimit the space in the house, apartment, office; they make it possible to make the opening more graceful and nobler.It doesn't matter if the sidewalls of the opening are made of drywall, wood or plastic, they will look the same aesthetically pleasing. But more resistant materials are preferred. Always ensure that the side structures do not deviate from the vertical and the horizontal, so that they are strong and rigid.
Sliding doors allow you to divide the room into zones, and due to the lack of thresholds, even people with reduced physical capabilities will not experience problems. At the request of the customer, designs of several materials are formed. Glass, especially mirror surfaces, help to add a touch of magnificence and make it original.
There are models of compartment doors in which glass is covered with a photo printing (the image is taken in catalogs or a sketch is presented). The choice depends on your wishes and on personal financial opportunities. In many cases, the box is extended to the corner of the wall, although it can be made strictly for the length of the door, it is equally elegant solution. The arrangement of boxes around the perimeter of the ceiling is also practiced when they cover the curtain rails. But ignoring this element does not make sense so you only make it worse for design.
The expanding "accordion" can be considered the most affordable type of coupe; do not confuse their modern designs with low-quality handicrafts, which were widely installed several years ago. In a studio-type apartment, the compartment door often separates the kitchen area and the living room, while at the same time emphasizing their elusive fusion. Sliding radial designs are perfectly combined with a suspended rounded ceiling. But you can put them only with the official permission of the supervisory authorities.
Instructions for installing sliding doors, see the following video.
