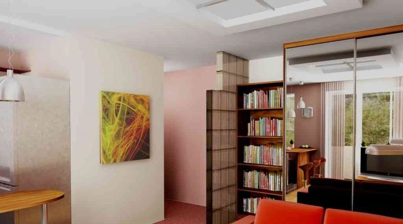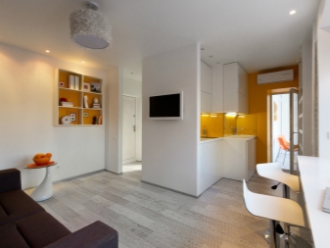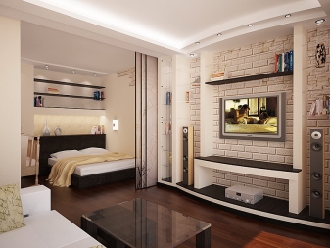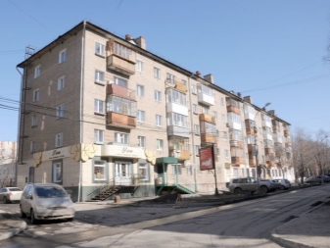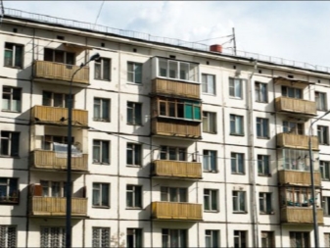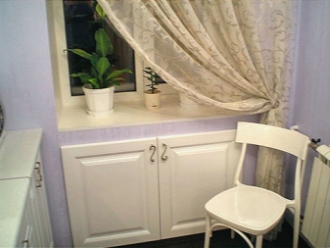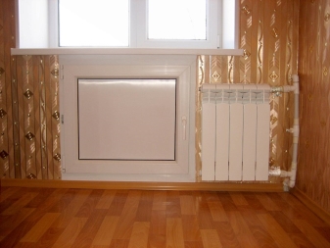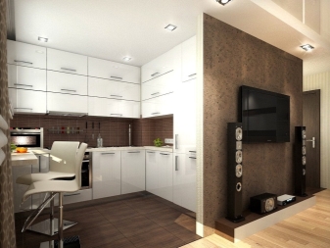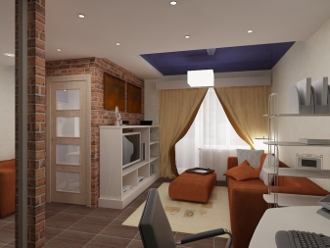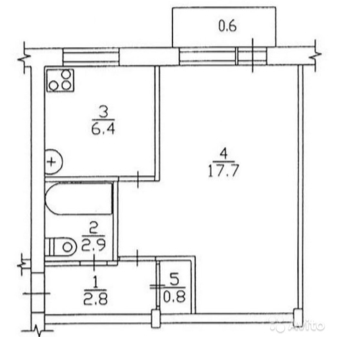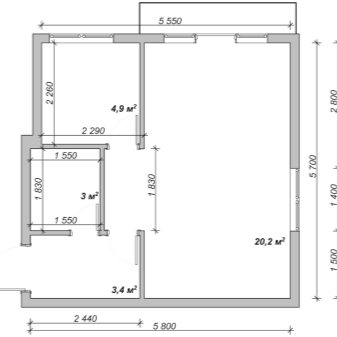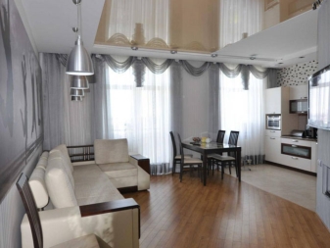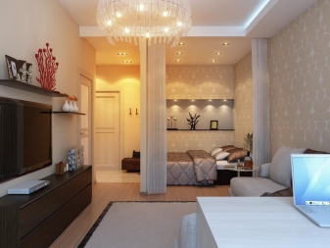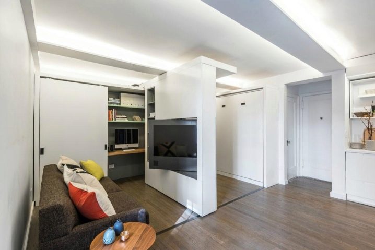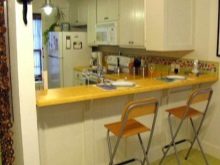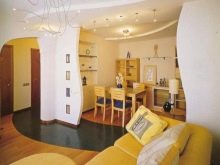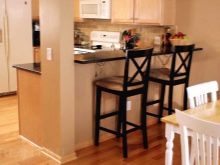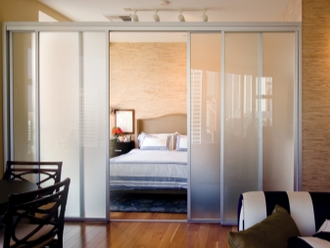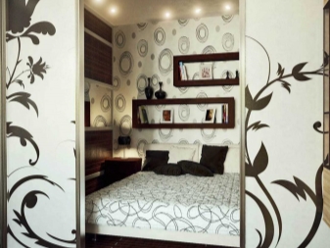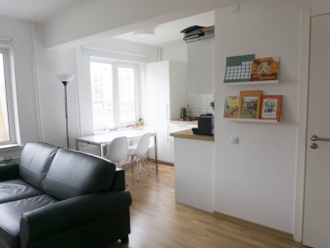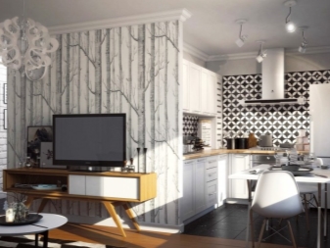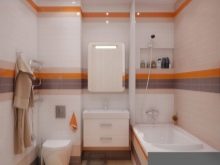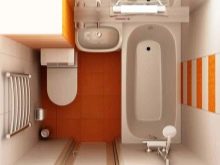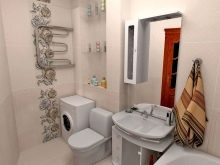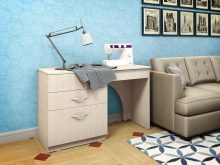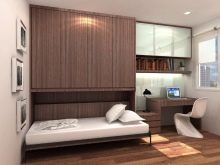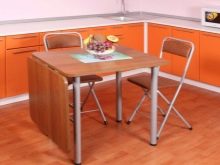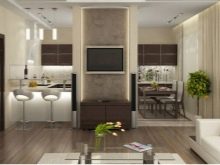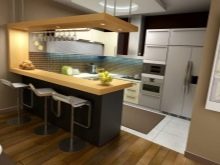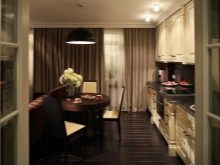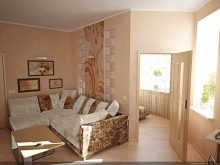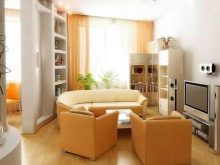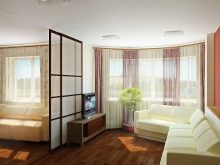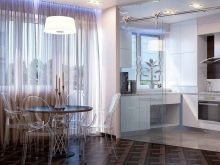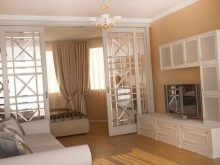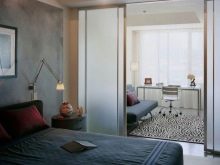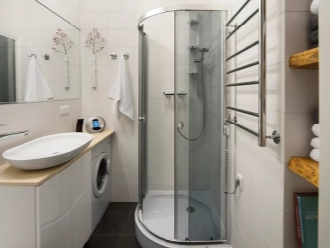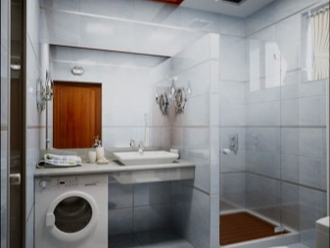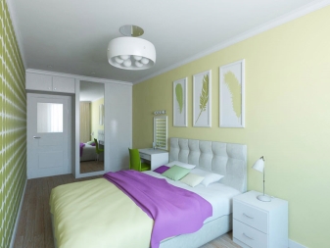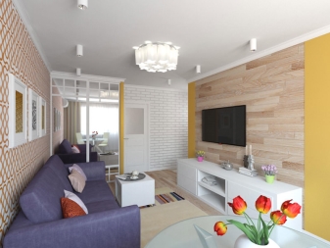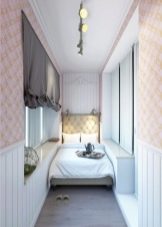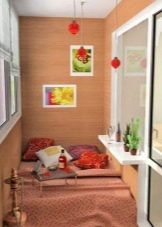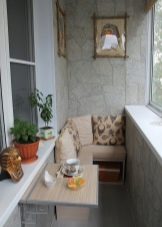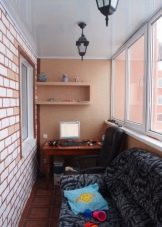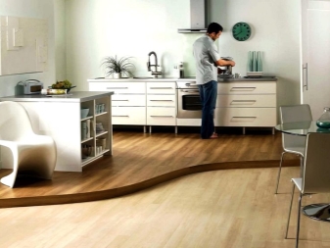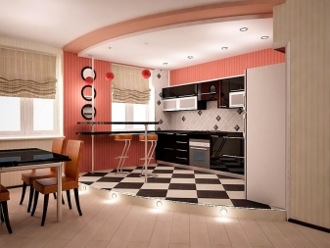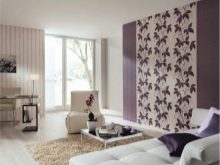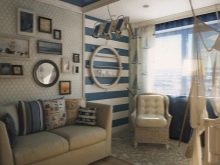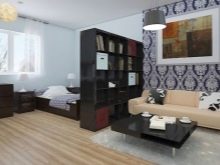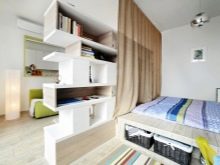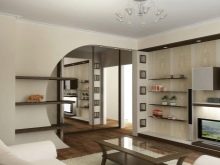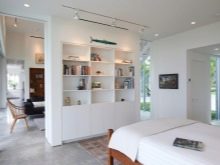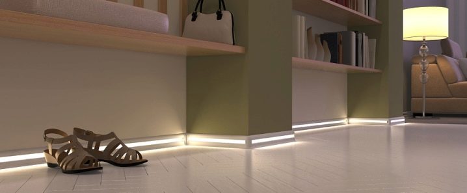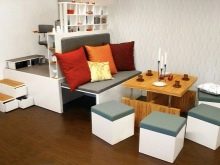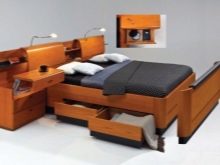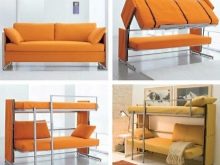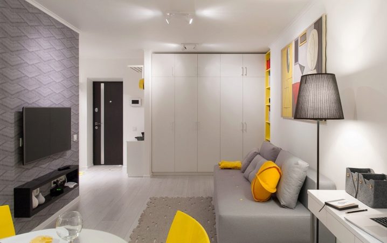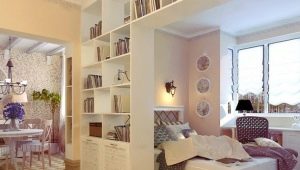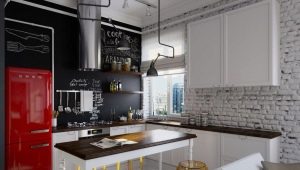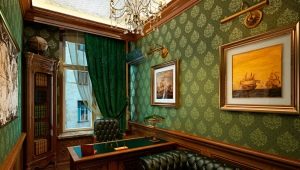Studio "Khrushchev": the subtleties of planning and design
The houses of Khrushchev's building are panel, brick or block buildings, the construction of which was massive during the Soviet times under the leadership of N. S. Khrushchev. Hence the popular name - "Khrushchev". The most common series are 1-335 (subsequently upgraded to 1-335 A, 1-335 K, 1-335 AK, 1-335 D), 1-447, 1-464.
Architecture and layout
Their construction began back in 1959, but already in 1966 it was suspended due to the inconsistency of buildings with climatic conditions. But despite this, the later creation of this type of houses was resumed and continued until the 80s.
Initially, they were considered as temporary housing for the resettlement of residents from villages and villages, but, as you know, nothing is more permanent than temporary housing. Therefore, even now there are a lot of such houses. In Moscow and St. Petersburg, they are subject to demolition in the near future. And on the periphery, this is not the case. Maximum - engaged in their overhaul.
"Khrushchev" is a simple, without unnecessary architectural design of the structure of four or five floors. An elevator for this number of floors is not provided, the garbage chute is a rarity. Basically, these are panel-type structures. This is explained by the fact that for their construction required a short time and minimal costs.
In small towns, "Khrushchev" was erected of brick with reinforced concrete floors. Sometimes houses were insulated with mineral wool and the facade was trimmed with ceramic tiles. Outside, they seemed more attractive, but inside they were no different.
Apartments have one or two rooms (then the largest of them is through), at least three, a small kitchen of 5 to 7 m2 in size, combined bathroom. The ceiling height varies from 2.5 m to 2.6 m. The windows are double-leaf, almost square. All communications are central. Sometimes to provide hot water in the kitchen installed gas water heater.
The advantage of such houses was considered a balcony and a pantry. For the first floor balcony was not provided. Under the window in the kitchen in the Khrushchev building houses there was a small closet that served as a refrigerator in the winter.
The disadvantages include the following:
- low wall insulation;
- thin, devoid of sound insulation partitions;
- small kitchen;
- small area of the whole apartment;
- narrow corridors and hallway.
Some of the disadvantages of these rooms can be corrected. Therefore, in recent times the redevelopment of "Khrushchev". In the one-room do studio apartment, in the two-room isolate the room. More and more apartments are buying a kitchen-dining-living room.
Consider in more detail one-room options.
Special features
Basically, “odnushka” has a total area of about 30 m2, of which living is about 18 m2, the kitchen is about 6 m2. These indicators may vary slightly. In the corner apartments there are two windows, in the simple ones there is one. The windows of the kitchen and residential part overlook one side. There is often a small window between the bathroom and the kitchen.
One-room "Khrushchev" is made like a cube with internal partitions. Bearing walls inside it is not. This makes it possible to demolish and carry barriers at your will.
However, first you need to get permission for this, and later legitimize innovations.
Studio
A modern trend in our time is a studio apartment, in which the space of the kitchen, room and hallway is combined.The selected space model can be implemented for multi-apartment “Khrushchev” of any building series.
This option is suitable for one person or a young couple without children. In order to legally confirm the layout, it is necessary to replace the gas stove with an electric one.
You can also leave a separate hallway, behind which there is a small dressing room and a bathroom. The rest of the space will consist of a living area, kitchen and bedroom.
The wall decor and furniture installation will help to divide the space visually. It is possible to separate the bedroom from the living room rack with built-in TV, which, if necessary, rotates in one direction or another.
A bar or a symbolic round arch is suitable for separating the kitchen area. It does not bear any load, except aesthetic.
The bed can be separated with a screen or a curtain to match the furniture. A good location for her would be the gap behind the hallway. Thus, you will get an imperceptible sleeping place, not weighting the space.
For the interior is best suited Scandinavian style, the essence of which is a bright unloaded room with a minimum of decor.This will visually expand the apartment and give ease to your home.
The result is a free space, not cluttered with any walls. From the minuses it can be noted that there are no isolated rooms in the room.
Bathroom remodeling
The considered option is suitable for "Khrushchev" with a separate bathroom (series 1-511, 1-515). The essence of the method is to increase the bathroom through the corridor so that the bathtub, sink and washing machine can fit there. You can simply combine the bathroom and bathroom. Then the latter will expand to the desired size and contain the elements listed and the toilet.
As such, the hallway disappears, but the space for the kitchen and recreation area increases.
The barrier between them can be moved somewhat into the room. Then you get a fairly wide kitchen that seats four people at a table, and a living room in which a sofa bed is placed, above which you can place various kinds of shelves, and a closet. Seats can be increased by small ottomans, compactly folding in the coffee table.
Modern artists and designers make multifunctional furniture that will help save space in a small apartment.It can be a folding wardrobe bed, a chest of drawers, a transformer, folding and folding chairs and many other interesting options.
The advantages include a relatively rather large bathroom and kitchen. Also narrow narrow corridor disappears. Such housing is suitable for people who collect guests at home, for single residents and for young people. The downside is the lack of a bedroom.
Kitchen dining room
It is assumed that a small bedroom is separated from the main space, in which only a bed and a chest of drawers are placed. The rest of the room is combined with the kitchen. Thus, it turns out the kitchen-dining room with a sofa. In such a room you can place a bar counter instead of a regular table. It will serve as a continuation of the working area and will save space.
The selection of the bedroom is especially important for corner apartments, where one room has two windows.
One of the walls of the bedroom can be made diagonal, in which the front door is located. In parallel, it will be opposite the bar, which will visually divide the space. From the front door to the dining room it is advisable to arrange cabinets along the wall. This will create the necessary space for storing things and accessories.
In some design projects for this type of transformation, transparent partitions are used. This will create extra lightness and freedom for the space. For the possibility of privacy glass equip blinds or roller blinds. Furniture in the interior too should be made of transparent materials be it glass or plastic. Mirror surfaces will look unusual. They "spread" the space, but taking care of them will be time consuming.
In the bathroom you can place a shower cabin, and put a washing machine on the free space, above which there will be a full-length worktop. In it the wash basin is mounted also.
The undoubted advantage of this layout is the presence of a full-fledged sleeping place and a recreation area with guests. It is suitable for a small family who prefers to relax at home. Among the shortcomings can be noted the lack of storage areas and the lack of a full table (in case of replacing it with a bar counter).
Increase in the number of rooms
If the precondition for the dwelling is the presence of a second room and an isolated kitchen,You can make a small walk-through living room. This is especially true in the presence of an additional window (in the corner versions). The further room will be a bedroom in which there is an opportunity to accommodate not only an adult double bed, but also a cot. If the area has been chosen a little more, a closet can fit in it.
In this variation, it is better to replace the wall between the living room and the corridor leading to the kitchen with folding doors across the width. Depending on the circumstances, you can get a separate place for rest or combined with a corridor to increase the room.
The advantage of this redevelopment will be isolated kitchen and bedroom. It is suitable for young parents with a child and for people who do not often invite friends for dinner. But such a layout involves small narrow rooms with a small amount of storage space.
To any type of redevelopment can be added and the union of the balcony with the living area. There you can make a mini-office, put a high bar table along the balcony window, or even equip a sleeping area.
Design
The layout of “Khrushchev” in all cities and districts is typical.Therefore, the same furniture was placed in a room similar. Now things are different. Specialists devote much attention to the design of a small apartment. After all, it is important to take into account all the nuances for the convenience and beauty of the room.
Zoning space with wallpaper and flooring is very popular. To do this, select models that are combined in the same room, but visually separating the area into parts. It can be wallpaper of the same color, but with a different pattern. You can paint all the walls in one color, and the functional areas to highlight wallpaper with an ornament. The same applies to flooring.
In one-room "Khrushchev" often used arched structures and wall-racks. It does not clutter the space, but divides it into parts. It is very important in the converted "odnushki" to pay great attention to lighting, especially if the area was reduced by division. Best to choose light shades of wallpaper with a small pattern or without it.
In an area of 30 square meters. m should be used several levels of lamps, ranging from the ceiling and ending with LED floor lighting. Chandeliers should not be bulky. It is better to use point ceiling lights. They will attract a lot of light, but will be invisible. The lighter the space will be, the more it will visually appear.
An additional light can be a closet with mirrored doors in front of the window or a glossy ceiling. It is believed that he is able to increase the amount of light by 20%.
Furniture also should not choose dark colors. It is better if it is multifunctional. In today's market, manufacturers represent a large number of transforming furniture. It will help to save a small area of 1-room apartment.
Based on the foregoing, it is possible to make a definite conclusion that the redevelopment of one-room "Khrushchev" for a comfortable stay is necessary. To do this, you can attract all the latest developments in the field of interior design.
See the next video for more redevelopment options.
