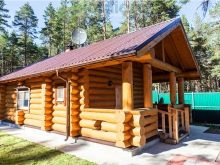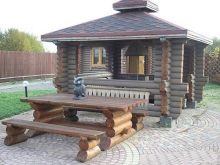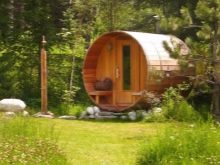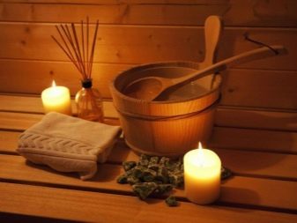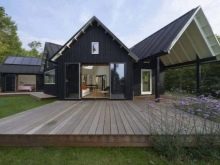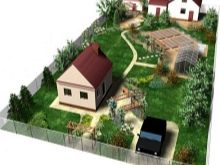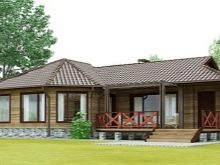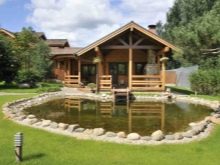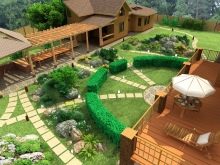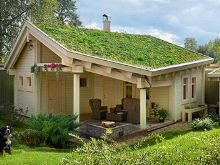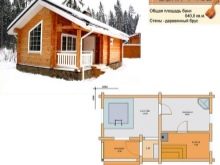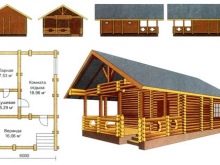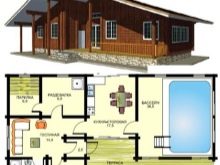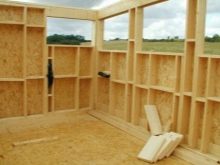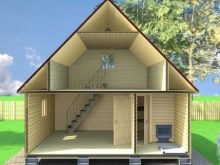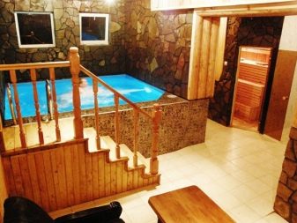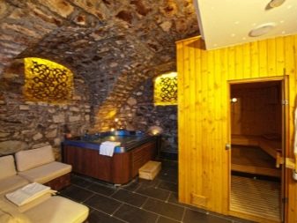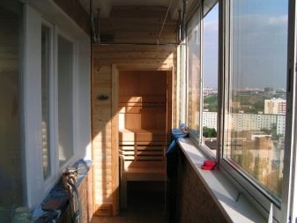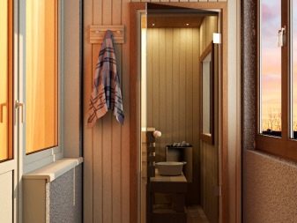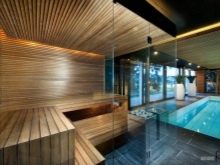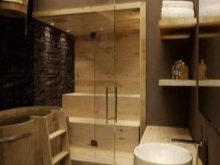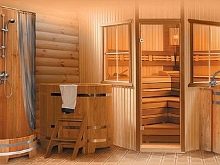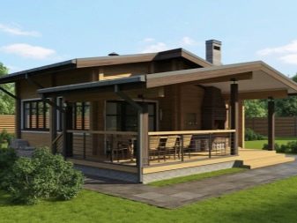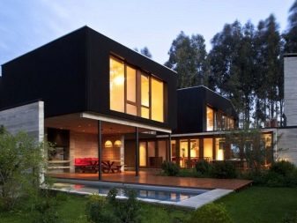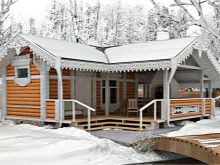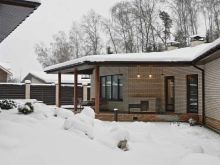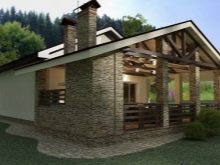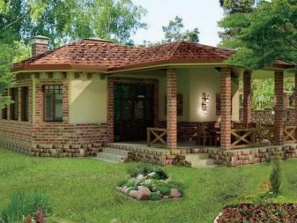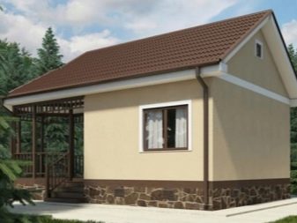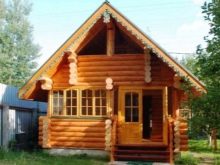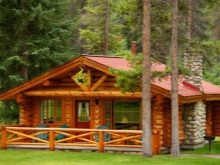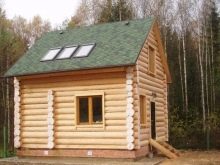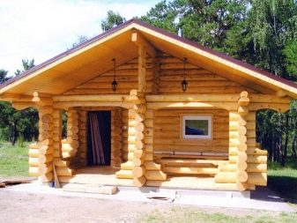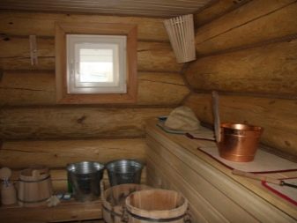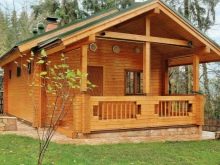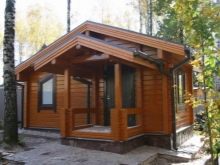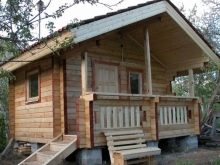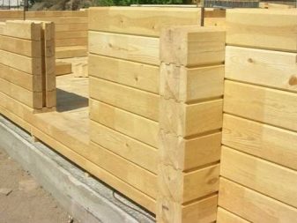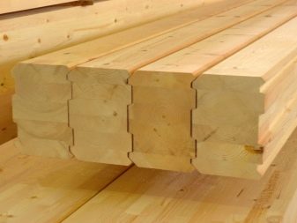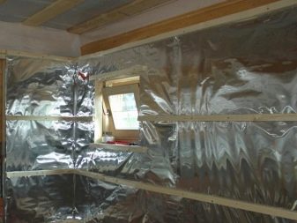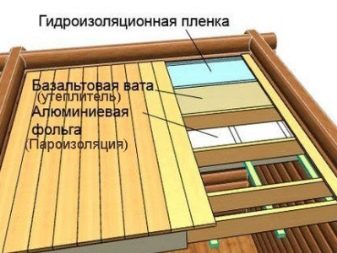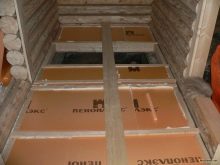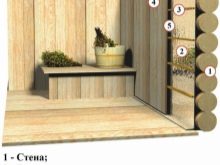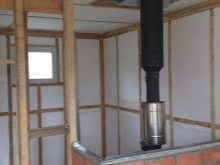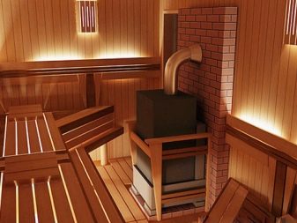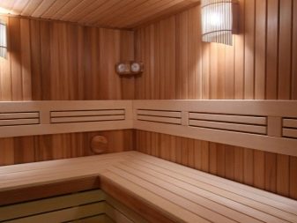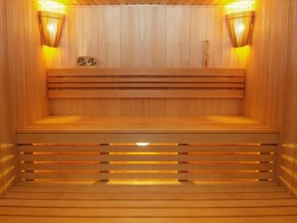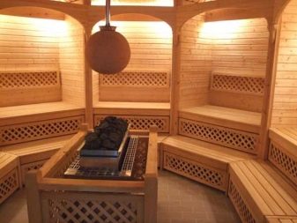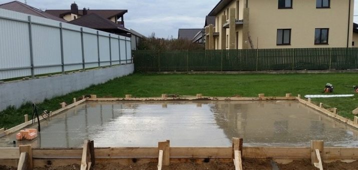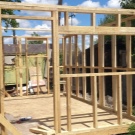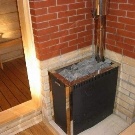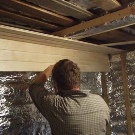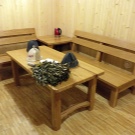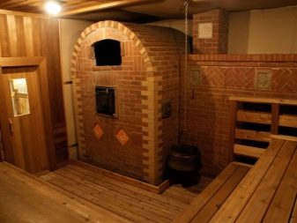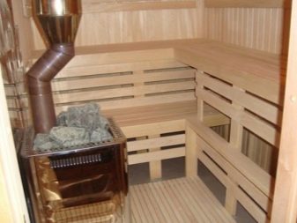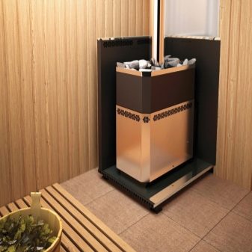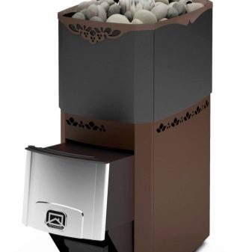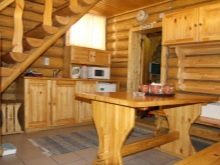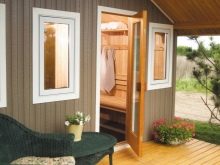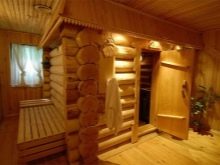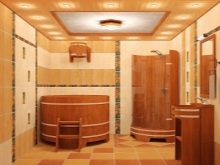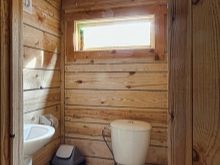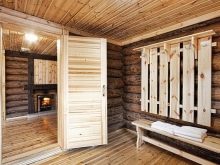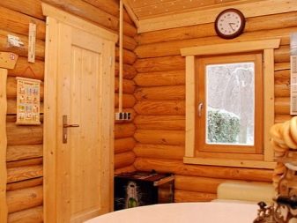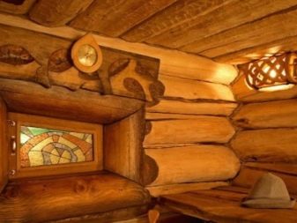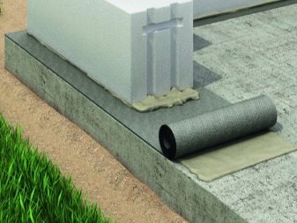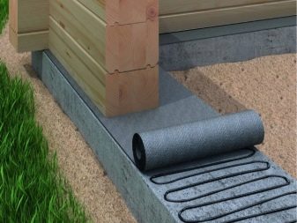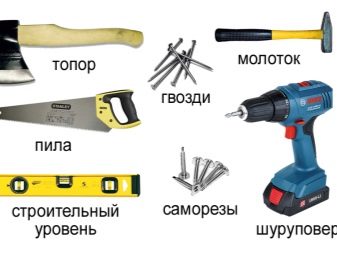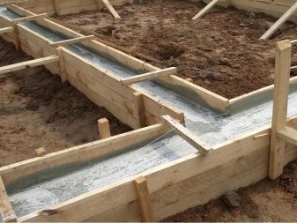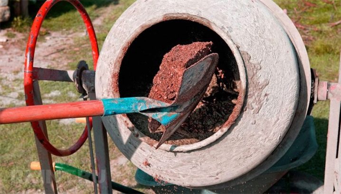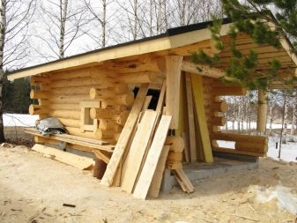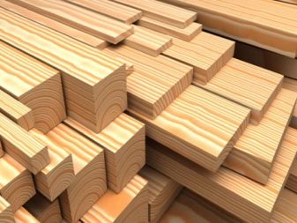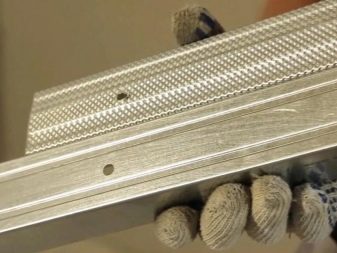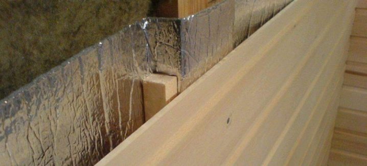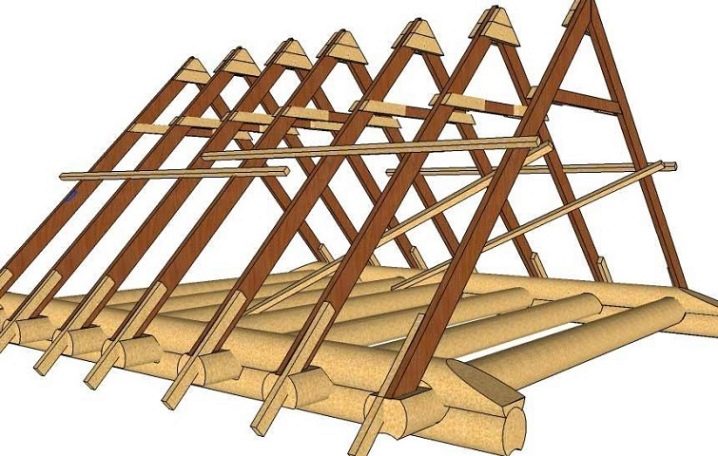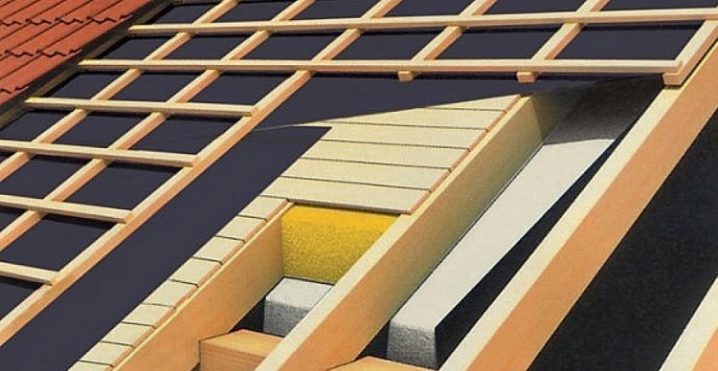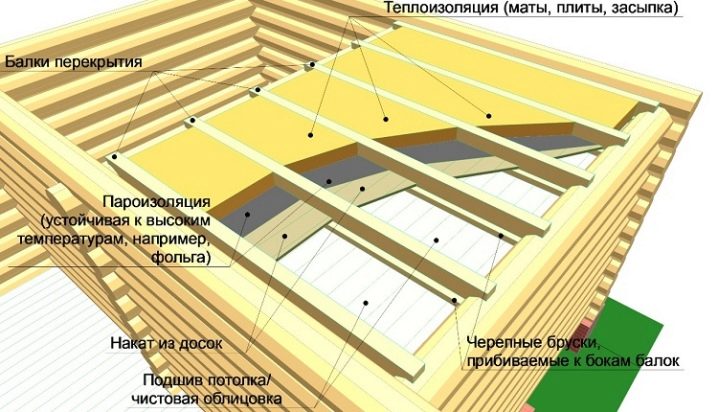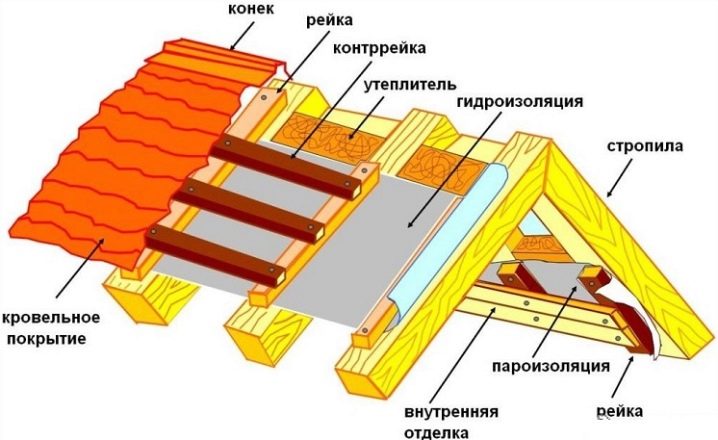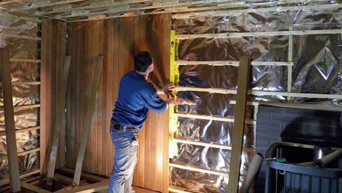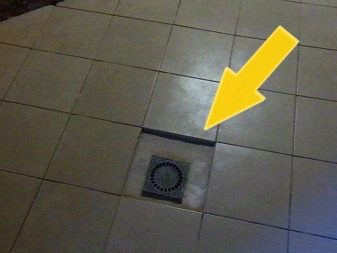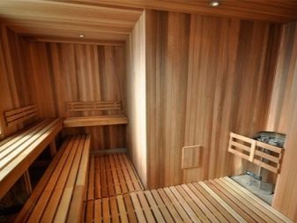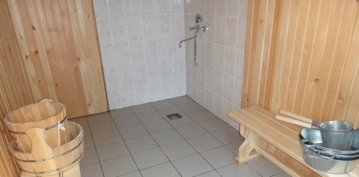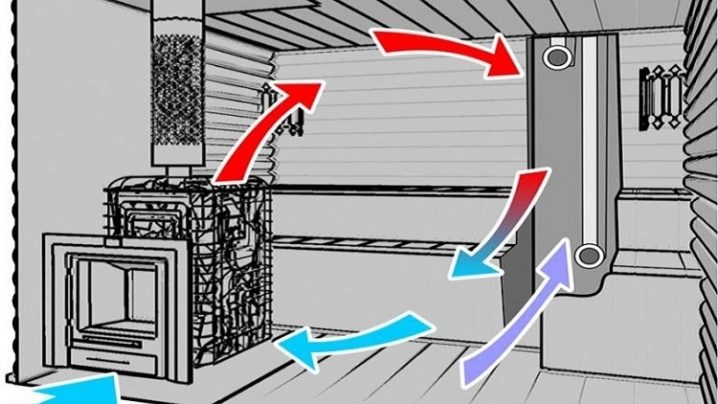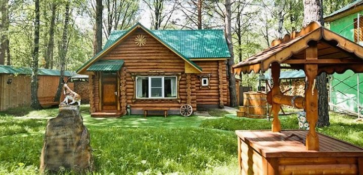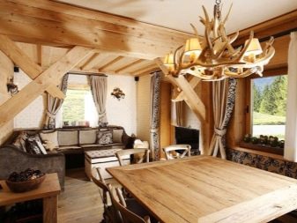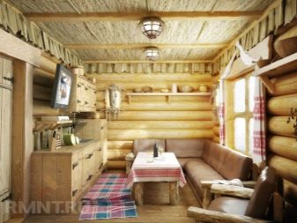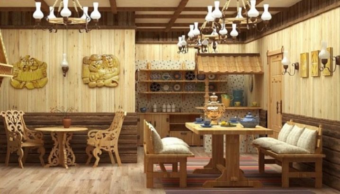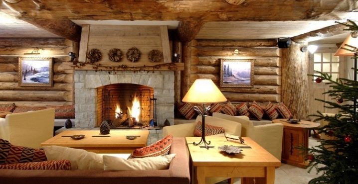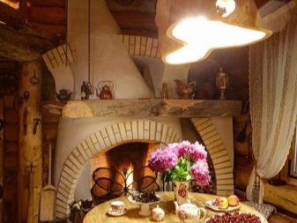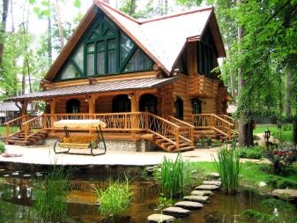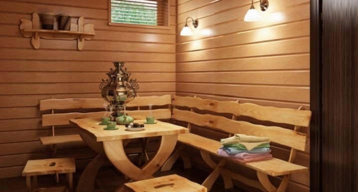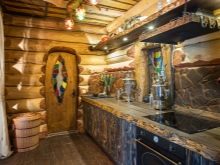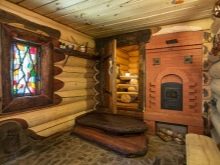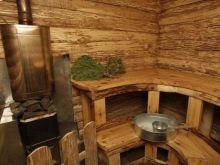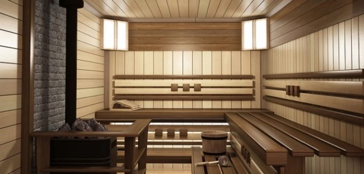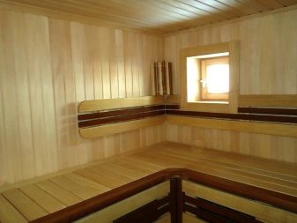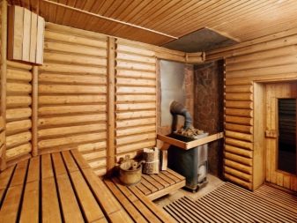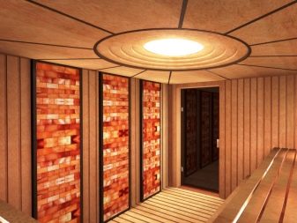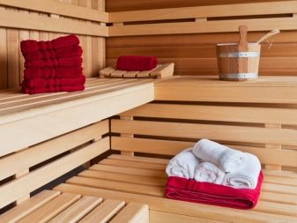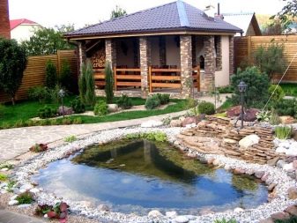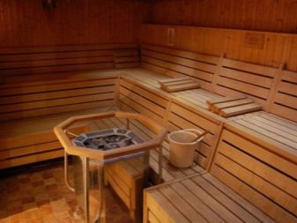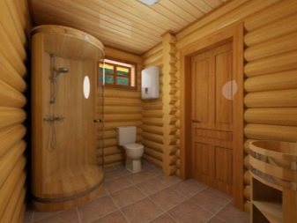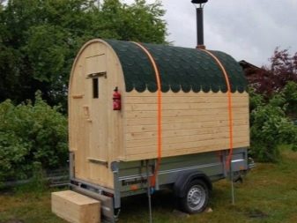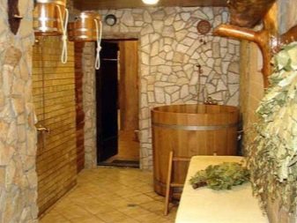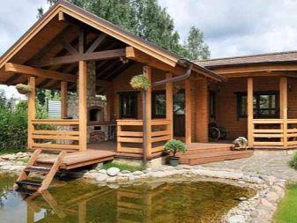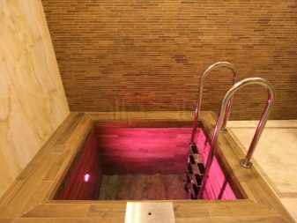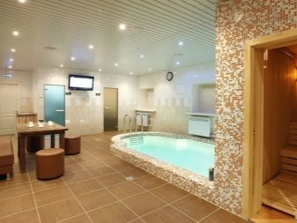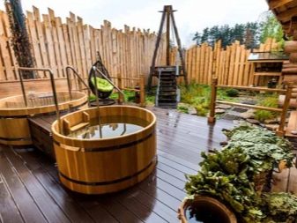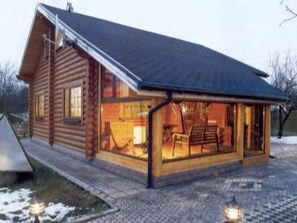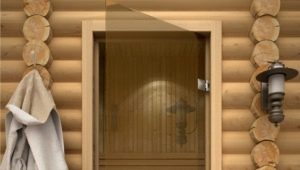Valuable tips and recommendations for the construction of baths
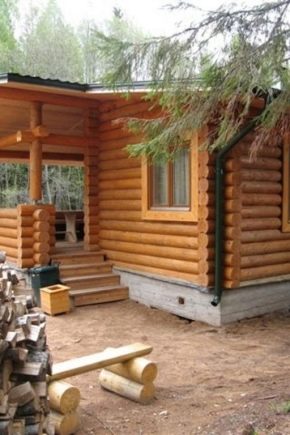
Practically every owner of a summer cottage dreams of his own bath. Let even a small bathhouse, but its own, in which you can steam with a fragrant broom, and then drink plenty of hot tea. It can relax and rejuvenate after a tiring work week. And some just for the sake of one bath and decide to buy a suburban area, to be able to at least occasionally run away from the city bustle and relax with body and soul with family and friends.
After all, a real Russian bath is not a luxury. Build on your own site, even a small sauna, while investing a minimum of funds, and everyone can get the most out. We will tell you how to make a project and build a bath with your own hands on a country site.
Special features
The pleasure that can be obtained after visiting the sauna cannot be compared either with a summer shower or with a hot bath.
And the bath has many advantages:
- a visit to the steam room favorably affects the cleansing and renewal of the skin;
- helps to cleanse the body of toxins;
- improves the respiratory system;
- contributes to the normalization of the internal organs;
- helps relieve fatigue and relieve muscle pain;
- regular visits to the steam room allows you to forget about diseases such as SARS and acute respiratory infections.
It will take a lot of effort during the construction, but it's worth it. And before embarking on construction, it is necessary to determine the place of future construction. According to the fire safety rules, the bath should be no closer than 1 meter to the fence and other buildings.
But you should also not place a bath near a well, toilet or a compost pit, since the water flow from the bath is a source of pollution. Traditionally, the bath is located on a hill or on a small slope, as this facilitates the natural descent of used water.
Bath can be under the same roof with a residential house - this option is convenient for those who plan to use the steam room throughout the year. With this placement of buildings on the site you do not have to walk down the street after the steam room. And one more plus - no additional communications through the entire site are required. Therefore, such construction will be cheaper. But according to fire safety requirements, it is allowed to use only an electric oven in such a bath. And many models, as a rule, do not give the necessary heat and steam.
Another winning option - to place a bath near the pool or summer shower. Dip in cool water after the steam room will be especially nice for connoisseurs of contrasting procedures. And if there is a reservoir near your site, then consider the option of building a bath in close proximity.
But if there is no pond or pool on the plot, then you can organize a recreation area with a gazebo or hammocks. In a large bath, the recreation area can be located under the same roof or located on the porch in the summer.
In order to build a quality bath in the country, you must:
- make a suitable construction project;
- think over the connection of all necessary communications - electricity, sewage and water supply;
- draw up a phased work plan;
- make a budget, purchase the necessary materials and tools;
- build a bathhouse and hold all communications;
- hold the interior trim.
Projects
At the stage of construction planning, it is necessary to determine the project. A detailed drawing on paper will help to visualize the result. Today, many successful projects can be found on the Internet. And you can make the right choice on your own without the help of hired specialists. And also for several free evenings, you can independently master a computer program and make a project at your discretion.
In the finished design project you should specify in advance where and how all communications will take place.and also to prepare information on the used decor and design. The choice of a suitable project largely depends on the area of the plot and financial possibilities. Therefore, first of all it is important to determine the area of construction. It is easy to deal with this issue - think about how many people will bathe in your bath. Also take into account family holidays and birthdays for which numerous relatives and friends can come. It is important that not only family members are happy with the bath, but also the guests.
The simplest option for construction will be the acquisition of a frame bath.
She has a lot of advantages.
- The low weight of the building - allows you to reduce costs and time to strengthen the foundation.
- An important plus is an affordable price. The frame wooden bath will cost much cheaper than brick.
- Even a novice in one month can build a frame building.
- It is not necessary to postpone construction for the summer period - you can build a frame bath in any season.
But such baths have disadvantages:
- frame wooden construction requires additional warming, which, in turn, will require additional costs;
- bath drawdown - for 2 years, the building will squander, which will entail additional costs for possible repairs and finishing works.
But even if the frame bath is too expensive for you, there is always an opportunity to go for a trick using an alternative option - a mobile bath on wheels. Or build a steam room from a metal sea container 20 feet or cabins.
And there is another clever option - the arrangement of baths in the basement of a private house.
In this case, you will need to pay special attention to several points.
- All wiring lines will need to be laid in the floor of the first floor to eliminate the possibility of overheating of the wires. Also, all lines should be laid in the system to protect the cable.
- The system of ventilation and drainage of air - especially if the basement will be equipped with a swimming pool or a font, and it is not possible to place windows for natural ventilation of the room.
- Sewage system and heating.
It should be immediately understood that according to the rules of fire safety in such a steam room you can only use an electric oven. But some manufacturers offer models for which hot water can be added to increase the humidity in the steam room.
And also some connoisseurs of the baths got their hands on and demonstrated the realized successful projects of arrangement of a full-fledged steam room in the apartment on the loggia. And if the area of the apartment allows, for the sauna, you can select a living room. Housing regulations do not prohibit the construction of a steam room in an apartment building. But it is possible to heat such a bath only with electricity, which, in turn, is also an advantage, since there is no need for the owner of the chimney for the owner of the apartment.
Of course, the arrangement of a sauna in a city apartment is different from the construction of a classic Russian steam bath on a country site. But in this case it remains only to determine the optimal area of the steam room. The room should not be too large, otherwise it will be spent a lot of time just to heat the steam room.
And besides, more firewood will be spent for a large room. But at the same time being in a too small steam room is uncomfortable. Therefore, there is a simple rule - for one person in the bath you need 6 m2. And the height of the ceilings should be 2.1 meters.
Based on the selected area and the appropriate option for construction, you can proceed to the next design stages. For example, it is not bad to place several rooms inside the building. Consider placing under the same roof not only a steam room and rooms for a shower, but also a rest room, as well as an extension with a toilet.
The purpose of the premises inside the building depends largely on the seasonality of the bath. For example, if you plan to use the bath only in the summer season, then it is quite obvious that you can bring the recreation area to the open air, for example, on a covered terrace or a veranda not far from the bath.Then you and your family after the steam room will be able to drink hot tea right under the open sky.
And if the bath will be used throughout the year, it is wiser to equip a roomy and warm room under the same roof. Then you will have the opportunity to rest after the steam room and relax. Well, in this case, the toilet in the bath will not be superfluous.
But if you do not have the opportunity to allocate a large area, then build a mini-bath with a steam room and a waiting room. This option will suit summer residents who heat the bath only once a week and only during the summer.
Materials
Bath can be built from wood or brick, as well as from modern materials: polystyrene concrete, wood concrete, foam blocks, aerated concrete and so on. For example, you can build a building from large foam blocks in a few days. And comparing the prices of building materials, we can conclude that the budget bath can be built from cinder blocks.
The room will remain warm, and when heated, the walls will not release toxins and harmful substances. In addition, foam blocks are fire resistant material. Among the available materials can also be noted arbolit, while the bath turns out to be warm and durable.
But despite the fact that brick and stone are more durable material and are not afraid of fire, it is not often used in the construction of the bath.
And there are many reasons for this.
- Constructions of brick and stone have a lot of weight, which entails strengthening the foundation.
- The room will freeze faster, which means that it will take significantly longer to warm up the bath.
- Instead of expensive brick and stone, various blocks are more often used recently. If for a bath you stopped on a brick or various blocks, then make sure that the building materials have special impregnation and multi-layer cladding.
But the best material for a bath remains wood, it is a natural and breathable material, and allows you to create the necessary level of humidity, and also dries quickly. The bath from the log has a low thermal conductivity, which allows you to maintain the heated hot air for a long time even in winter frost.
But different types of wood in their own way affect the bath, so to choose for some rooms you need a certain type of wood.
- Linden - ideal for wall and ceiling paneling.And also lime can be made shelves in the steam room and benches in the recreation area.
- Oak - is considered the most reliable and durable material. But at the same time, oak logs have a high price, so building a bath completely made of oak is very expensive. Often oak is used only for foundation pillars and the base of walls.
- Spruce and other conifers are an excellent option for wall and ceiling decoration in the steam room. Conifers perfectly absorb moisture, but at the same time maintain temperature and humidity. But it is important to choose boards with low humidity, so that when heated, they do not emit resin.
- Birch and aspen - after additional processing, they can also be used for covering walls and ceiling in the steam room.
- Alder - has a pleasant pinkish tinge and has a beautiful pattern. But for finishing the steam room is not suitable, most often the alder is used in the design of external walls and recreation areas.
For the construction of the bath is used wood with different processing.
- Chopped log - a popular material for the construction of buildings on a country site. But the chopped log has a high price, because the wood is processed by hand,at that, an ax is used exclusively, which makes it possible to obtain a treated trunk without bark and knots with minimal destruction of the inner layers.
- Rounded logs - wood is machined on a special machine. Thus, at the exit ideally equal log with a smooth surface turns out.
- The cut bar - unlike the chopped or rounded log has a rectangular shape. It is easier to work with such material. For the bath is most often used timber larch or alder. After the construction of the building, the outer walls can be additionally revetted with decorative or natural stone.
- Glued laminated timber has an obvious plus, the buildings made of timber practically do not shrink, therefore, it is possible to proceed to the exterior walls almost immediately after the construction of the bath.
- Profiled timber - made by cutting and glue blanks. Such bars have additional grooves, which greatly facilitates the construction process.
When choosing wood for interior plating, it is necessary to pay attention to the quality of the boards:
- the surface should not have a blackout, wormhole, blueness or signs of rot;
- boards must be well dried;
- as well as boards should be smooth without knots falling out;
- the cut should not have a loose structure.
Among other things, for the construction of the bath will need a vapor barrier and waterproofing materials that fit between the skin and insulation:
- roofing - at high temperatures contributes to the appearance of unpleasant odors, therefore it can not be used for the walls of the steam room;
- plastic film - deteriorates at high temperatures, so it is not recommended to use when covering the walls of the steam room;
- aluminum foil is the most suitable material;
- Foil with fiberglass - perfectly copes with thermal insulation of the bath.
Thermal insulation materials are necessary to preserve heat indoors. If a large amount of warm air leaves the room, the productivity of the steam room will decrease, and the operation of the bath in the winter period will become impossible. It is necessary to warm the building both outside and inside. Therefore, savings on thermal insulation materials is unacceptable. As insulation used: mineral wool and fiberglass.
These materials are excellent for insulation of wooden buildings, and at the same time do not support combustion and are fireproof. Some builders use any available means as a heater, for example, sawdust, but this approach does not approve of fire safety standards. Foam plastic can not be used for insulation, it also does not meet all fire safety requirements.
Different materials can be used for interior decoration of walls in different rooms. For wall cladding in the steam room is best suited wooden lining. And for the washing department tile or plastic sandwich panels. The walls in the recreation area can be decorated with stone or brick.
It is not recommended to use plastic panels, metal, linoleum and other materials in the bath, which can ignite or heat up at elevated temperatures, as well as cause dangerous situations at elevated humidity. When building a bath, you need to choose practical, moisture-resistant, eco-friendly and resistant to steam and high humidity materials.
As many successfully implemented projects show, it is possible to build a full-fledged bath from any available tools, including pallets, OSB, polycarbonate, sleepers, CIP panels. The main thing is to have a desire.And after you have dealt with the project and the choice of materials, you can proceed to the cost estimate.
Device
The technology of building saunas of different types varies.
Saunas can be divided into several types.
- Dry steam room - the humidity in such a sauna is at the level of 20-30%. And at the same time, the air temperature can reach +120? С. To be long in such a steam room is impossible. And besides, the use of a birch broom is unacceptable. Perhaps that is why our compatriots prefer other types of steam rooms.
- Wet - this category includes the classic Russian steam room. Humidity in such a sauna reaches 100%, and at the same time a comfortable temperature, as a rule, is in the range from +50? С to +90? С.
- Water sauna - Turkish steam rooms belong to this category. In such a sauna, the air temperature does not rise above the mark of +50? С, and the key role is played directly by the steam and humidity.
For the Finnish sauna, there is a small room for the steam room. Because on the benches in a dry steam room, people sit almost motionless and move a little. And in the Russian steam bath it is customary to bathe with a fragrant broom, so the area of the room should be several times larger.
But the stages of building any sauna are the same:
- installation of the base for construction and separately for the furnace;
- frame installation;
- roof installation;
- installation of the stove and chimney;
- installation of windows and doors;
- insulation of the floor, walls and roof;
- summarizing communications;
- finishing and facing works;
- installation of plumbing (if necessary);
- furniture arrangement.
How to stoke?
An important issue at the design stage is the place for the furnace and the choice of the method of heating. As for the place for installation - the stove must be in a bath so that all the rooms inside are heated at the same time. That is, the heat should be maintained both in the washing room, and in the changing room and recreation area, but at the same time all the heat should be in the steam room. The main requirement when choosing a stove is that the steam from the stove does not burn the people nearby.
In the classic Russian bath is set, as a rule, homemade metal boileradditionally lined with bricks or stones. Such stove-heater quickly heats up and can maintain the temperature for a long time. But the best is still considered a brick oven, even though it warms up longer, it gives a light ideal wet steam.But install brick or stone oven should be prepared on the foundation. This bath can be heated with wood, coal or wood pellets.
Just a few decades ago, the black-style bathhouses were popular. And they differed from the so-called white, not only in the color of the walls. A key feature of the Russian steam room in the black is the absence of a chimney. The smoke from the stove passes through the stones and remains in the steam room, heats the room inside, and then settles on the surfaces, giving them a black color. Modern manufacturers offer to install gas boilers, they do not require careful maintenance and cleaning of the chimney. And also eliminates the need to prepare firewood.
Electric boilers are another alternative to the classic stove. They are an excellent option for arranging both Russian and Finnish dry steam. But still they are inferior in performance to classic wood-burning stoves. Electric boiler does not provide the necessary level of humidity and steam. And lovers with a broom to steam any electric boiler would prefer only a wood model.
The dimensions of all boilers, no matter what type of stove you choose, remain almost the same.But when considering placement in the steam room, it must be remembered that the distance from the furnace to the walls and wooden surfaces should remain free at least 20 cm.
Space zoning
Proper zoning is half the battle. Placement of individual zones in the bath is determined by the total area of the building. It is believed that the size of the bath is determined based on the number of people who will simultaneously be in the bath. So, for 5 people you need about 10 m2 in the steam room.
As a rule, in the bath is to place several zones.
- The steam room is the soul of any bath. Experienced bathmakers will say that the steam room should heat up quickly and keep the steam as long as possible.
- Shower or washing department - in modern baths in these zones a full-fledged sewage system is thought out.
- Recreation area - in this case, everything depends on the capabilities and imagination of the owner of the site.
- Changing room - is considered an optional room, especially if the bath is under the same roof with the house. The locker room functions can be performed by any other room of the bath, for example, a vestibule or a relaxation area.
- A dressing room is set aside for storing firewood and brooms, you can also leave outerwear and shoes before going to the bath.
- Tambour is an obligatory premise in any capital structure, it is necessary so that cold outside air does not penetrate into the recreation area.
- Toilet - will require a sewer.
With this distribution of space, several people can use the bath at the same time. But such a layout requires a large area. The optimal size of the steam room - from 6 to 10 m2. With such an area you can place two or three levels of shelves 150-200 cm long. The lower two levels are usually small and used to sit on them. And the top third of the shelves is recommended to be made wider so that you can rest on it. This area will be enough to simultaneously find 3-5 people. But if you prefer to use a broom, then the bather will need more space.
For washing it is necessary to allocate the same space. The dressing room and dressing room can be in the same room, in which case the minimum area should be at least 6 m2. Still, it is desirable to leave a place in the waiting room free to store brooms and firewood.
In the small bath you can also combine the steam room and the washing compartment,but it will be necessary to let off steam from the bath before washing, since different temperature conditions are necessary for a comfortable stay in these rooms.
There are several points that should be paid attention to when zoning a bath.
- When organizing the internal space, think through every detail. It is important to understand at the planning stage how various communications will be connected in order to draw up the wiring and water supply scheme.
- Choose opaque and opaque windows.
- The steam room should be as far as possible from the entrance door in order to minimize heat loss and eliminate the likelihood of a draft.
- The necessary minimum for a good rest in the bath: steam room, washing area and vestibule. Without the rest of the premises you can do if you can not allocate a large area for construction. In a small vestibule, place a bench and small hooks on the walls for clothes and towels.
Foundation
The choice of foundation depends on the type of soil on the site and the size of the building.
- Tiled foundation - suitable for small buildings.
- Pillar foundation - can be used exclusively in the construction of walls of lightweight materials. But such a foundation is unacceptable for clay and marshland.
- Concrete strip foundation - is the most popular option for the construction of baths. And at the same time, this type of foundation is the most reliable, especially if the construction of the building is additionally reinforced with reinforcement.
- Pile foundation - is used in rare cases if there is a problem soil at the site.
Consider the example of step-by-step instructions for the manufacture of concrete strip foundations for a bath from scratch.
For work are required:
- cement;
- sand;
- gravel;
- fittings;
- formwork;
- ruberoid;
- wire;
- concrete mixer;
- tow;
- stakes;
- shovels;
- construction tools such as pliers, hammer, tape measure, level.
To begin with, mark the territory for future construction and prepare a trench. For a small one-story bathhouse made of wood or brick, a trench about 40 cm wide will fit, and the depth should be at least half a meter. After that, tamp the bottom and fill with water to shrink the soil. Then close the bottom of the trench with waterproofing material, for example, roofing sheet. Then pour sand, gravel or fine crushed stone. It is necessary to fill the sand gradually and thoroughly ram.
On all sides, install the formwork, and prepare the foundation reinforcement. To do this, connect the bars of the reinforcement with wire and install the structure in the formwork. Prepare the cement mortar.
For the foundation of the bath is to mix in equal quantities of cement and sand, as well as add two parts of gravel. And pour the solution between the elements of the formwork. After the cement has completely dried, the wooden formwork can be dismantled.
Frame
Guide to the construction of a large or small bath does not differ. And at each stage of construction of the building it is necessary to follow certain rules and follow the guidelines. Walls for a bath should be built of wood, brick, cinder block, aerated concrete and so on. But the most successful project will be a combination of materials, or the construction of a bath made exclusively of wood. As an example, consider the step by step instructions for the construction of a wooden bath.
For the construction you will need:
- wooden bars 15x15 cm, 5x10 cm;
- logs;
- lining;
- metal plates and corners;
- level;
- liquid bitumen;
- ruberoid.
Before embarking on the construction of the frame, it is necessary to conduct waterproofing.Above the prepared foundation it is necessary to apply liquid bitumen and cover with roofing material. This procedure must be repeated.
While the bitumen layer dries, prepare the bottom trim of the wooden beams. To do this, it is necessary to treat the first layer of wooden boards with antiseptic agents to protect against the effects of fungus and decay. This part of the building must withstand the maximum load, so for this it is necessary to use bars measuring 15x15 cm.
After that, you can proceed to the installation of vertical racks. Before fixing the racks, check the mounting level. For this, it is recommended to use wooden bars of 5x10 cm. Vertical posts should be installed at a distance of 50 cm from each other, for reliability, fastening them with temporary horizontal slats. Corner connections additionally strengthen diagonal racks. And at the same time leave free areas for the subsequent installation of windows and doors. After the frame of the walls is ready, you can proceed to the manufacture of ceiling battens and wall cladding.
Roof
The rules and stages of the construction of the roof are directly dependent on the type of construction.
The roof for a bath happens three types:
- single slope;
- gable;
- complex.
The type of roof is selected based on the purpose of the under-roof space. For example, if you plan to use the space under the roof as a rest room, it is wiser to choose a complex structure with two or more ramps. In this case, you will have the opportunity to equip the attic or a full second floor. And if according to your project you want to install a water barrel on the roof, then you should stay on a classic lean-to roof.
And also often when building a roof, the owners prefer a gable roof. Consider the example of such a project.
For work you will need:
- timber for mauerlat 10x15 cm;
- truss boards 10x20 cm;
- timber for screed 10x10 cm;
- support for racks 10x20 cm;
- racks 15x15 cm;
- boards for plating 2x15 cm;
- waterproofing;
- metal corners;
- bricks;
- chimney pipe;
- the bolts.
The work begins with the installation of the mauerlat - this element continues the frame walls. Then you can proceed to the installation of vertical racks, run for reliable fastening. And after that, proceed to the attachment of rafter legs, they are attached at a distance of 50 cm from each other.
If you use the space under the roof, then take care of insulation and additional steam and waterproofing. Even the roof of the summer bath must be warmed with a layer of mineral wool, since the hot air will go out through the top.
Installation of vapor barrier and waterproofing layer does not take much time. And only after installing the insulating material can move to the roof.
Coverage depends on the roof construction, climate and financial costs.
- Roof steel - refers to the category of expensive materials. The service life of the roof of galvanized steel will average 27 years. One of the advantages is fire safety, lightness of construction and optimum protection against leakage. But in the absence of constant care, the metal roof can rust.
- Rolled coverings are often used on single-pitch roofs of seasonal constructions. This type of roof is considered the most affordable. It does not require special care and will last about 10 years. But rolled coatings have one obvious drawback - they quickly ignite.
- Slate - is still popular, despite the appearance of metal on the market.Slate coating will last about 35 years. Of the obvious advantages can be noted: low weight of the roof, ease of installation and reliable operation.
A chimney should also be installed in the roof structure. At the same time, the walls of the chimney should not come into contact with the wooden frame. Therefore, the channel for the pipe is to impose bricks.
Walls
First, the outer side of the street is trimmed. In the case of wood, boards of 2x15 cm are better suited for this. At the same time, boards can be nailed horizontally and overlapped. If you have experience with wood, you can try to depict a drawing or pattern on the wall. And also install window slopes on the outer wall. If you do not have the capacity, time or desire to sheathe the outer walls with wooden planks, you can use siding or decorative panels for the street. This will significantly speed up and simplify the process of wall cladding.
After completion of the wall paneling of the street wall, you can proceed to the structural insulation and the conduct of electricity. The next layer is a vapor barrier, it must be done so that the moisture does not come out of the bath.In the case of the bath, you can use open wiring, additionally protecting the cable with electrical systems. And after that you can proceed to the lining of the internal walls. Depending on the type of room for walls, you can choose lining, plastic panels or tiles.
Floor
In different rooms of the bath floor is being built with various structures. Therefore, before installing the floor and ceiling, you need to know the purpose of all rooms. In the recreation area should lay a wooden floor.
In the steam room and washing area, the structure is more complex and has two layers:
- bottom layer - concrete, which is poured under the slope for the natural discharge of water;
- the second layer of wooden planks, fixed with small gaps in order to merge water between the boards.
In recent years, some owners prefer in the washroom tile. In this case, the tile is laid on a concrete surface with a slope to the drain hole. This stage of work is carried out simultaneously with the pouring of the main foundation.
Consider the example of how to make a tile floor in the shower.
- Before the screed, determine where the drain hole will be.
- For the natural discharge of water, it is necessary to equip a small slope of the floor covering: 1 cm per 1 running meter. To do this, it is necessary to make a marking on the walls and fill the draft screed, taking into account the inclination.
- After complete drying of the solution, you can proceed to the creation of a waterproofing layer. A sealant is applied in several layers over the concrete with a thick brush. The optimum thickness of the waterproofing layer is 3 cm.
- After that, the drain pipe is supplied to the place of water flow and is connected to the sewer pipe with the help of connecting elements.
- The final stage is the final screed. After complete drying, you can install the drain to the drain and lay the tile on the floor.
In other rooms, sheet piles 3.5–4 cm thick can be used for floors. They are excellent for wet rooms, and even the surface does not slip on contact with water. It is important to remember that in rooms with high humidity and a sharp temperature difference is not recommended to use linoleum.
Ventilation
As a ventilation system can be used window in the recreation area. And you can open the door wide to ventilate the room.But still, it is worthwhile to think over in advance the ventilation and heating systems of all the rooms in the bath so as not to cool the room once again. And also it is necessary to think over the ventilation system in the steam room. The inlet window is usually located downstairs near the entrance to the steam room. Such a window must necessarily have doors and latches in order to be able to regulate the air flow. Initially, when the bath is heated, the valves must be closed so that the room in the steam room is heated to the desired temperature.
If you ignore the rules for arranging ventilation in the bath, or forget to open the valves in time, there is a risk of overheating and losing consciousness in the steam room. Therefore, the price of compliance with all rules and regulations is very high. The second reason for the need to install ventilation is rotting wood. In addition, if the bath is located under the same roof with a residential building, poorly thought ventilation can cause unpleasant odors and dampness. Therefore, ventilation is needed not only to preserve the original appearance of the sauna, but also for your health.
Exterior finish
Bath should not be allocated on the site.And it is desirable that all the buildings were made in the same color scheme. The walls of the bath can be revetted with brick or stone, this is especially necessary if the frame is erected from timber or blocks. Wooden ugly dark bars can also be hidden with new clapboard. In addition, the outer skin allows you to solve insulation problems.
In order not to have to redo the facing in a few months, follow a few simple rules:
- before starting finishing work, make sure that there are no cracks on the surface of the walls, since even the smallest unevenness can lead to heat loss;
- A new bath can shrink, so you should wait a few months before starting facing;
- A great option for finishing the bath in the modern style is siding - it differs in texture, color and can imitate various surfaces, which makes it possible to give an ordinary bare building uniqueness and style;
- Decorative panels with artificial stone - this is a great option to give the bath a more attractive appearance for the best money.
Finishing exterior walls has many advantages.In addition to allowing you to hide unattractive bare or aged walls, it also increases the service life of the bath.
Interior Design
Create a comfortable interior in the bath - no less a responsible task than the construction. The interior design must fully comply with the mood and meet the wishes of the owners.
Consider what to look for when decorating the interior in the bath.
- Do not mix different styles in the design of the steam room, recreation areas and dressing room. Choose one style and try to create a concise, unified and comfortable interior for perception.
- Do not overload the steam room with decorative elements - this is the place where you need to relax and leave negative thoughts outside the room. The most suitable finishing option is the arrangement of the interior in bright and soothing colors. As you know, pastel shades allow you to relax and tune in to harmony.
- The chosen style should correspond to the materials of which the bath is built. For example, it is quite obvious that the oriental style will not be able to be recreated in a wooden log bathhouse.
Birch brooms, basins, a samovar, caps and other accessories for bath procedures can become the main decoration of the interior. And bare walls can be decorated with paintings or your own souvenirs.
When decorating the rooms, try to adhere to a single style in order to create a harmonious and unified space. Do not overload the space with various elements, decor or textiles. Any materials used in creating the interior must meet fire safety requirements and be resistant to elevated temperature and humidity.
Style
It is possible to issue a bath in any interior style. And this is an exciting experience. This issue can be approached creatively and try to implement your bold design solutions, as well as afford various experiments. The main thing is not to overload the interior, not to turn it into a museum of amateur performance.
A universal option for all types of bath remains rustic style. For such an interior is to choose furniture made of wood, large chairs or benches for recreation areas. But also as a decor you can lay a painted tablecloth on the table and decorate the windows with light curtains.You can complete the interior with rugs or bright rugs on the floor. This interior looks colorful and interesting.
For a country bath, the Alpine mountain style is perfect - a chalet. He is rude and brutal in his own way, but at the same time gentle. Natural materials are inherent in this style: wood and stone. The high walls of the wooden beam and massive beams on the ceiling look great in a spacious room.
Today, the minimalism style is popular, and it can be used not only in the metropolis, but also in the suburban life. This is a great style, especially for a small bath. It is distinguished by conciseness, functionality, lack of bright accents. Due to the small amount of details and light shades of the tree, the space will visually expand and fill with air.
An unusual option today are baths in the style of country or Provence. But modern designers urge to abandon stereotypes and try to create in the bath a unique and inimitable style.
You can also combine Turkish and Russian bath traditions. Ceramic mosaic tiles, bright pillows, silk fabrics on the windows,bright colors and exotic decorative elements - these are the main details that should be emphasized during the interior design in oriental style. And do not forget to replace the classic tea cups with small bowls or Turkish glasses - then you will be able to recreate the original and unique interior with your own hands.
Furniture
Furniture in the bath is an important stage of arrangement. Do not install textile furniture with decorative pillows in the recreation area. Due to high humidity, the fabric will quickly deteriorate and lose its original appearance. A small table with comfortable benches or wooden chairs would be enough. The most comfortable in the recreation area are just wide benches, because you can lie on them and rest after the steam room. Depending on your preferences and wishes, benches can have a back and be of various lengths.
The main thing is that the surface of wooden furniture was smooth and was not the cause of the appearance of splinters under the skin. If you are not comfortable sitting on solid wooden furniture, you can lay a soft pillow with waterproof material on the seat.
The size of the furniture is directly dependent on the size of the room.The smaller the bath - the less should be the pieces of furniture. Another important rule when choosing furniture for a bath - objects should not have sharp corners. And also refuse furniture with metal elements. All the space around should be peaceful and relaxing.
In addition to furniture, in the steam room and recreation area do not forget to take care of hangers for outerwear and stands for shoes in the dressing room. And also useful are hangers for towels and bathrobes.
Tips and tricks
You can order the construction of a bath also from professionals. But such a construction will be quite expensive, although it will save the customer from many questions. But if you decide to take the construction in your own hands, then remember that a bath is not just a room for washing, it is an important element of the holiday cottage.
To build a warm and comfortable bath, you must follow the basic rules and recommendations of experts.
- It is not necessary to invest a lot of manpower and funds to build a bath for a family of three. The total area of the building should not exceed 10 m2 - this is the optimal size for a good hot bath.
- All wooden materials during construction must be treated with an antiseptic composition to protect against rot and fungus.
- The ceiling in the steam room should not be too high, but at the same time sufficient so that you can sit on the top shelf without touching the ceiling with your head.
- To reduce the heat loss of a steam room, install a door with a high threshold and a low box. For security reasons, the door of the steam room should open from itself.
- The outer wall should not be less than 30 cm, otherwise the warm air will quickly leave the room, and the steam room will cool down quickly.
- Windows are required in the bath. Window openings may not be available in the steam room, but must necessarily be in other rooms, since they are additional fire exits. And the most reasonable way is to bring the windows to the west side, because, as a rule, the bath is heated in the evening, and at this time the maximum sunlight will get into the room.
- Doors to the bath should be installed on the south side, in this case, the snow drifts will not close the entrance, and the snow will melt much faster.
- In the bath should not be drafts. Such an unreasoned detail can spoil the whole impression of the bath. Therefore, do not locate doors perpendicularly in all through rooms.
- You can save a significant amount of time and money if you order a ready-made frame bath. Specialists will create a project suitable for you or offer a ready-made standard solution.
According to the selected design project, the bath will be manufactured on the manufacturer's territory and delivered to the site unassembled. You just need to collect all the elements, like a constructor.
- If you want to get maximum benefit from the sauna, install a salt panel on one of the walls in the steam room. As you know, sea salt has a large number of useful elements that are so necessary for people living far from the sea coast. And visiting a steam room with a salt panel, you will gradually compensate for the lack of beneficial trace elements. And besides, this situation looks somewhat magical and absolutely definitely unusual.
- When building a wooden bath, remember that wood is a capricious material that requires periodic maintenance. In order for the bath not to lose its original qualities and not to lose its appearance, the wooden surface must be treated with special solutions, fire retardants and coated with paints and varnishes.And protective layers require periodic updates.
- The budget bath is possible only in case of refusal from the full sewage system and water supply system. Therefore, if you want to save money, then think over the system of water supply to the bath through the hose, and make the floor pouring.
Beautiful examples
A beautiful sauna at the dacha can become not a simple gray building, but a functional and luxurious element of landscape design.
Most often, a stove with a stove in a steam room is installed in one in the corner. But if you plan to build a bathhouse for a large company, then you can consider installing a boiler in the central part of the steam room. This option of the furnace is not suitable for baths with wet steam, in which it is customary to press hot water on stones to raise the level of steam and humidity. And for the purpose of fire safety, it is worthwhile to additionally protect the boiler from wooden elements with a protective frame. It will also protect you and your guests from accidentally touching hot stones.
If you plan to build a bathhouse in a classic rustic style, but do not know how to fit a modern shower cabin into the interior, then you can consider this option of arranging a shower room in a wooden case.
Owners of small suburban areas can also afford a full bath. And a great alternative can be a mobile steam room. It has a small structure, and the internal space is no different from a full-fledged stationary bath. Inside there is only a steam room and shower area. But such a bath will be indispensable, not only in a small suburban area. It can also be used anywhere: when traveling, on expeditions or on construction sites.
In the wash wall can be decorated with decorative or natural stone.
Recently, a sauna with a swimming pool is not a luxury item. It is possible to equip the full-fledged pool both on an open site, and under one roof with a bath. In the building stores you can buy ready-made bowls with a depth of 1 meter - such a pool would be enough even for a large company. And in order to give the finished structure a more attractive appearance, the inner walls of the bowl can be lined with ceramic tiles.
Additional lighting will create a special mood.
If a room with a pool is under the same roof with a bath, then it is better to make this zone a walk-through.In this case, the pool can be accessed from three rooms: from the recreation area, from the steam room and from the shower room.
But if there is no possibility to allocate additional space for a full-fledged pool, then you can install a small font with cool water or a jacuzzi with hydromassage.
In addition to the pool, under the same roof with a bath may be a terrace with a barbecue or fireplace - this is a great option for hospitable hosts. In this case, you do not have to think about the arrangement of the room for the rest inside the bath. And the outdoor terrace near the bath will replace the garden gazebo. Outdoors you can not only cook a barbecue, but also enjoy hot tea and fragrant hookah, bask in a hammock or play billiards. Your friends and relatives will always return to this bathhouse.
In the next video you will find a review of mobile bath skoroparki, built with their own hands for a penny.
