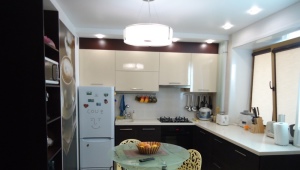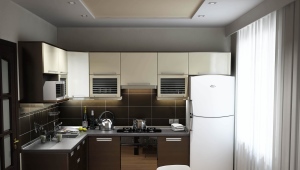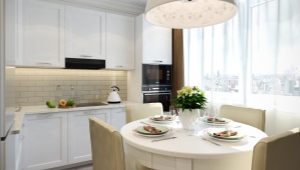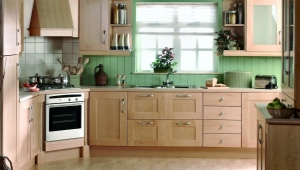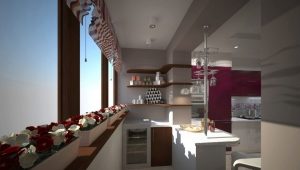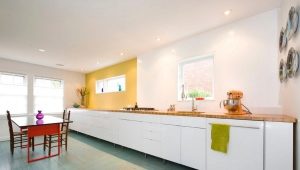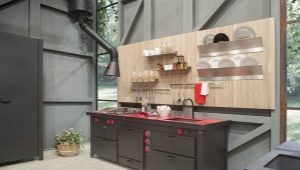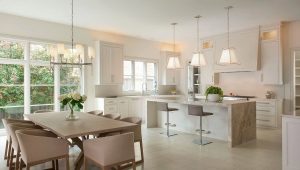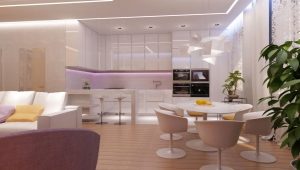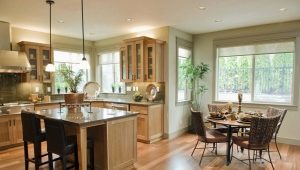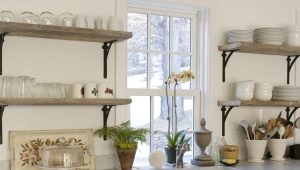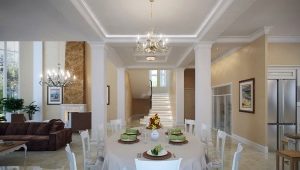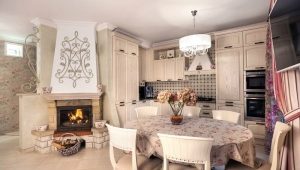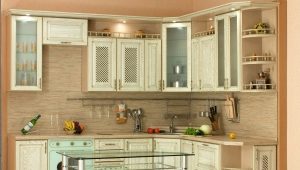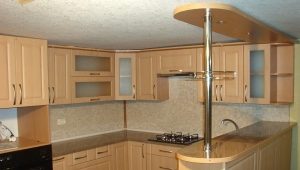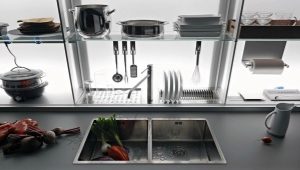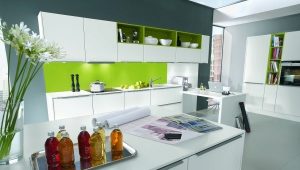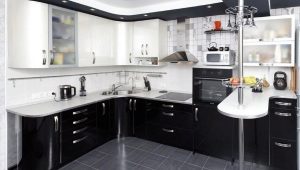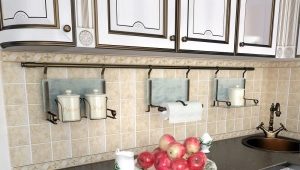 The subtleties of the kitchen-living room design in the style of "minimalism"
The subtleties of the kitchen-living room design in the style of "minimalism"
 Layout kitchen area of 9 square. m with fridge
Layout kitchen area of 9 square. m with fridge
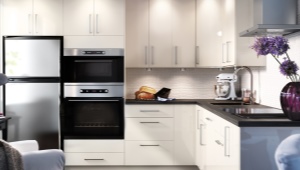 Design kitchen area of 8 square meters. meters with a fridge
Design kitchen area of 8 square meters. meters with a fridge
 Design kitchen-living room area of 16 square meters. m
Design kitchen-living room area of 16 square meters. m
 Kitchen without top cabinets
Kitchen without top cabinets
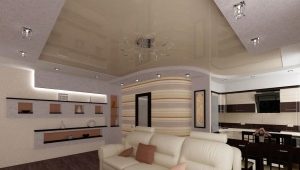 Design kitchen-living area of 25 square meters. m
Design kitchen-living area of 25 square meters. m
 Corner kitchen with breakfast bar
Corner kitchen with breakfast bar
 Design kitchen-living room of 20 square meters. m
Design kitchen-living room of 20 square meters. m
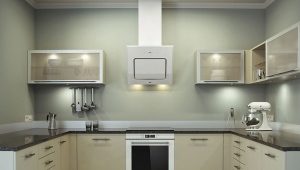 Installing the oven in the kitchen
Installing the oven in the kitchen
 Design kitchen-living room of 30 square meters. m
Design kitchen-living room of 30 square meters. m
 Small kitchen with a bar
Small kitchen with a bar
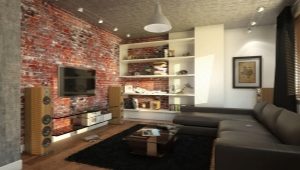 Kitchen-lounge in the style of "loft"
Kitchen-lounge in the style of "loft"
